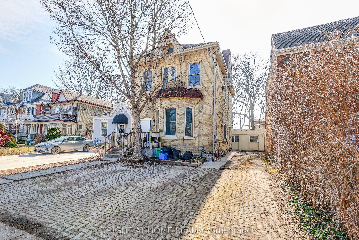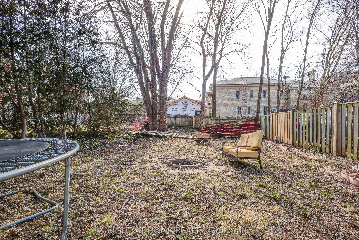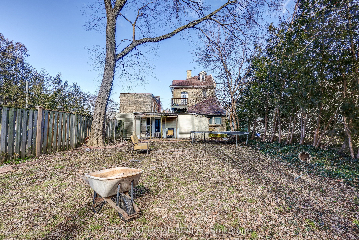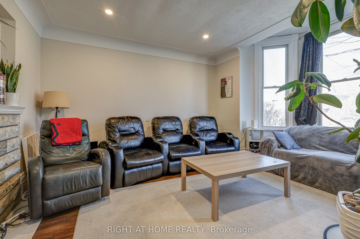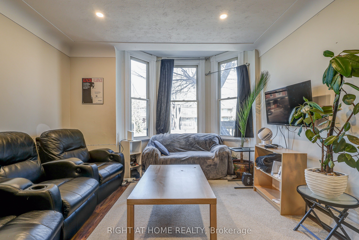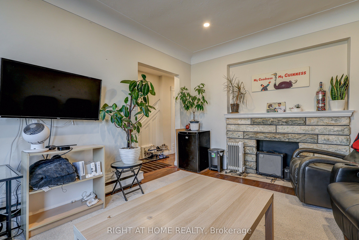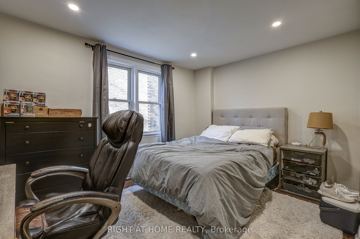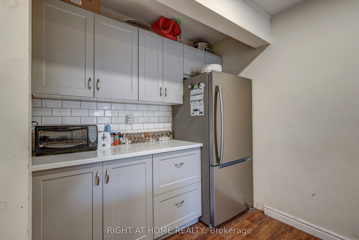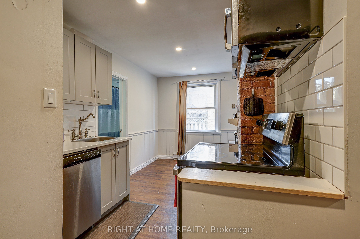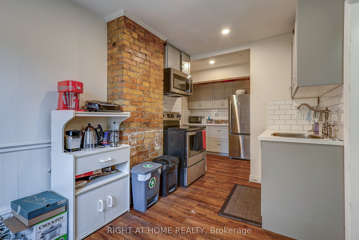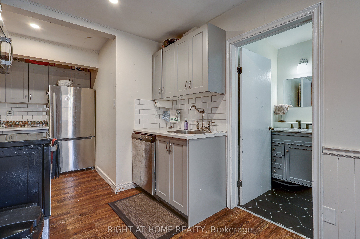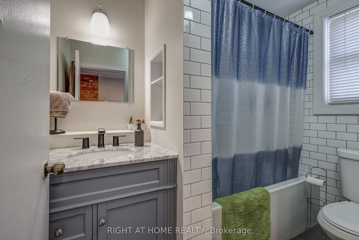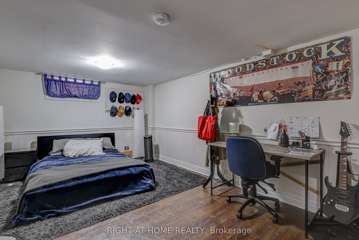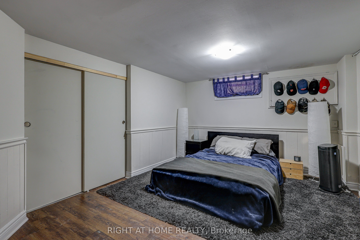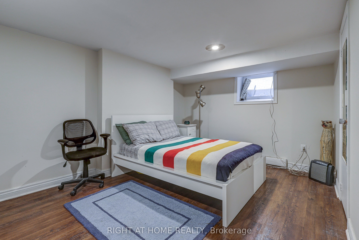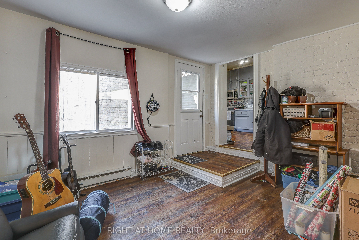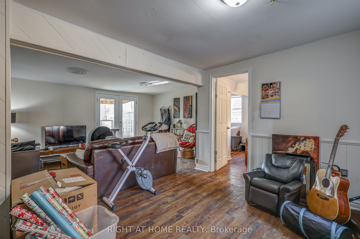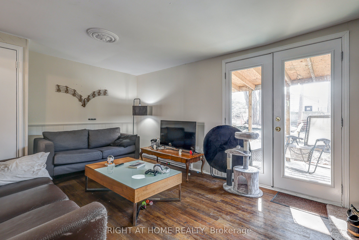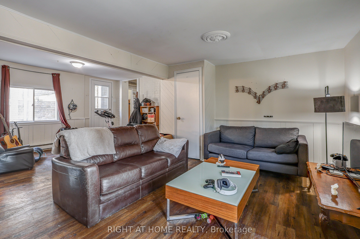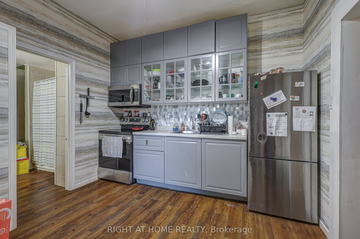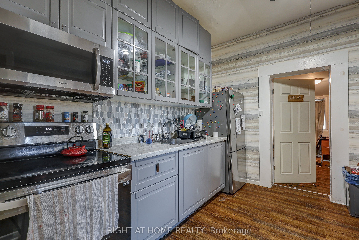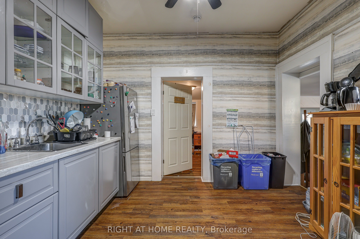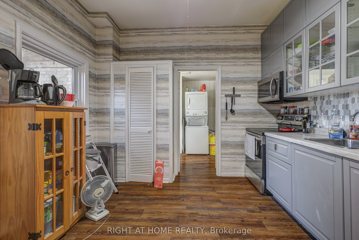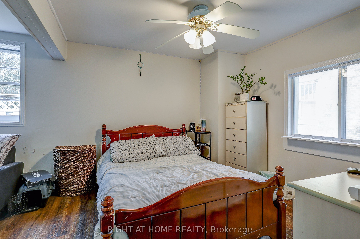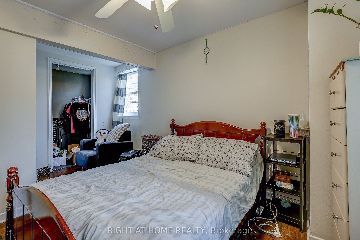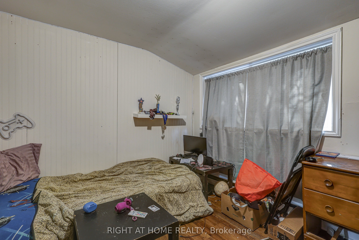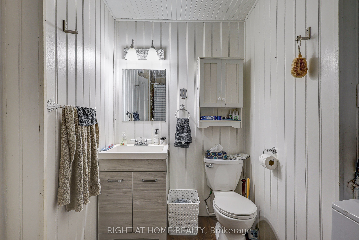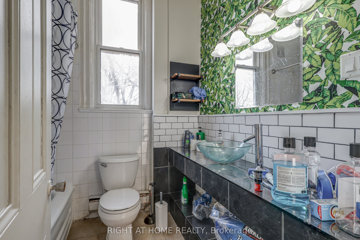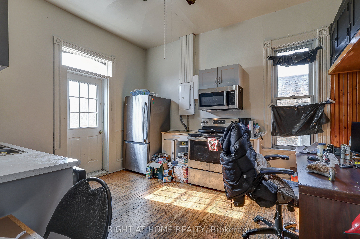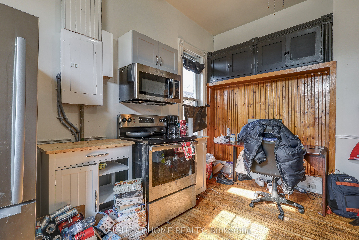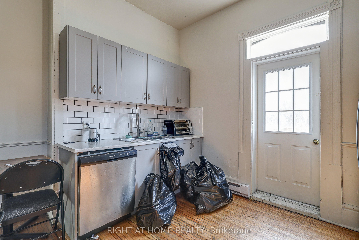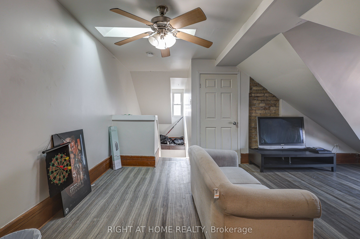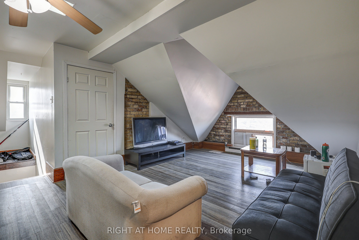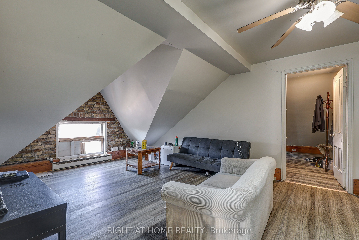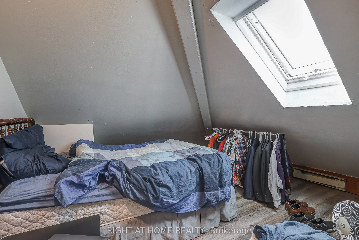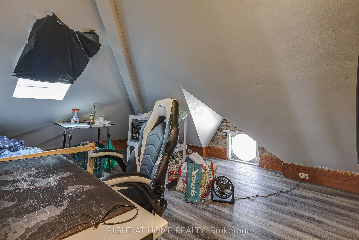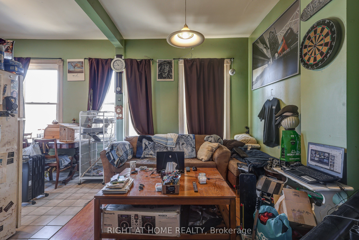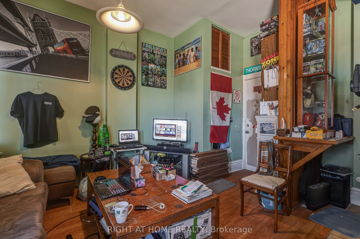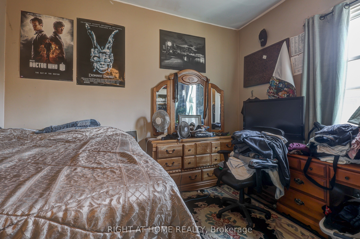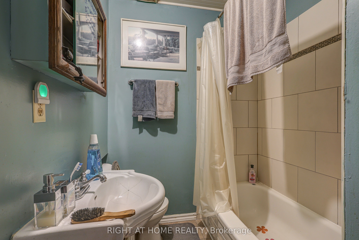$999,999
Available - For Sale
Listing ID: X9295385
353 Central Ave , London, N6B 2E3, Ontario
| Welcome to your new investment property! 4 self-contained units await in the heart of London. Steps from Wellington and Richmond, walking distance to shopping, groceries, bars, restaurants. Close to downtown, just blocks away from the train station. Each unit is separately metered for hydro. Unit 1 features 1 bedroom on the main floor, with 2 in the basement, washer/dryer, dishwasher and 2 parking spots. Unit 2- 2 beds, washer/dryer, dishwasher. Unit 3- 1 bedroom, 1 parking spot. Unit 4- 2 beds, washer/dryer, 2 parking spots and use of backyard. Check out the detailed floor plan in attachments for a great breakdown of each unit. Each unit is heated by electric baseboards, with tenants paying hydro. Landlords pay water and gas. Asphalt shingle roof done in 2019. 3 units currently rented with unit 1 being vacant, but in the place property manager is actively looking for a new tenant or better yet, move into unit 1 and let the other 3 units pay your mortgage! This is a turn-key rental property that will add considerable value to your current holdings or make a great first investment! **EXTRAS** Rent for each unit: Unit 1- Rented for $1,950 (3 bed), Unit 2- Rented for $1,500 (2 bed), Unit 3- $544.50 (1 bed), Unit 4- $1,800 (2 bed). Current property manager in place charges 7% of monthly rent. |
| Price | $999,999 |
| Taxes: | $5915.55 |
| DOM | 194 |
| Occupancy: | Tenant |
| Address: | 353 Central Ave , London, N6B 2E3, Ontario |
| Lot Size: | 34.12 x 132.58 (Feet) |
| Directions/Cross Streets: | Central Ave and Wellington St |
| Rooms: | 16 |
| Rooms +: | 2 |
| Bedrooms: | 6 |
| Bedrooms +: | 2 |
| Kitchens: | 4 |
| Family Room: | N |
| Basement: | Finished, Part Bsmt |
| Level/Floor | Room | Length(ft) | Width(ft) | Descriptions | |
| Room 1 | Main | Living | 16.37 | 12.2 | |
| Room 2 | Main | Br | 12.99 | 12.27 | |
| Room 3 | Main | Dining | 7.84 | 7.84 | |
| Room 4 | Main | Kitchen | 10.1 | 11.28 | |
| Room 5 | Bsmt | 2nd Br | 10.17 | 16.76 | |
| Room 6 | Bsmt | 3rd Br | 11.28 | 16.73 | |
| Room 7 | Main | Kitchen | 10.86 | 11.05 | |
| Room 8 | Main | Living | 10.82 | 16.2 | |
| Room 9 | Main | Dining | 10.53 | 12.27 | |
| Room 10 | Main | Br | 8.92 | 11.61 | |
| Room 11 | Main | 2nd Br | 14.6 | 10.14 | |
| Room 12 | 2nd | Br | 10.66 | 12.33 |
| Washroom Type | No. of Pieces | Level |
| Washroom Type 1 | 4 | Main |
| Washroom Type 2 | 4 | Main |
| Washroom Type 3 | 4 | 2nd |
| Washroom Type 4 | 4 | 2nd |
| Property Type: | Detached |
| Style: | 3-Storey |
| Exterior: | Brick |
| Garage Type: | None |
| (Parking/)Drive: | Pvt Double |
| Drive Parking Spaces: | 4 |
| Pool: | None |
| Approximatly Square Footage: | 3000-3500 |
| Fireplace/Stove: | N |
| Heat Source: | Electric |
| Heat Type: | Baseboard |
| Central Air Conditioning: | None |
| Central Vac: | N |
| Sewers: | Sewers |
| Water: | Municipal |
$
%
Years
This calculator is for demonstration purposes only. Always consult a professional
financial advisor before making personal financial decisions.
| Although the information displayed is believed to be accurate, no warranties or representations are made of any kind. |
| RIGHT AT HOME REALTY |
|
|

Farnaz Masoumi
Broker
Dir:
647-923-4343
Bus:
905-695-7888
Fax:
905-695-0900
| Virtual Tour | Book Showing | Email a Friend |
Jump To:
At a Glance:
| Type: | Freehold - Detached |
| Area: | Middlesex |
| Municipality: | London |
| Neighbourhood: | East F |
| Style: | 3-Storey |
| Lot Size: | 34.12 x 132.58(Feet) |
| Tax: | $5,915.55 |
| Beds: | 6+2 |
| Baths: | 4 |
| Fireplace: | N |
| Pool: | None |
Locatin Map:
Payment Calculator:

