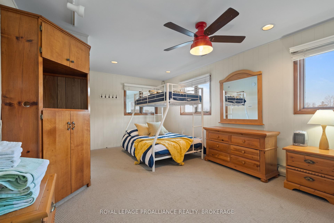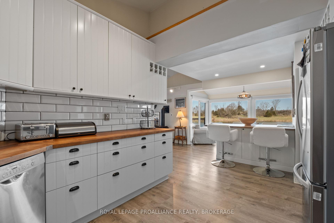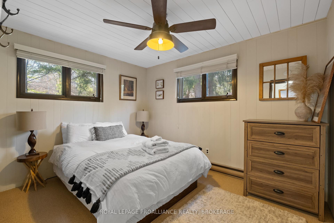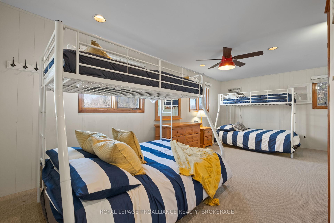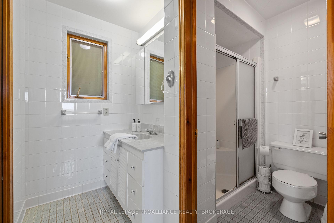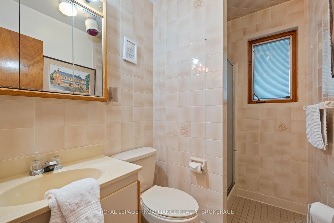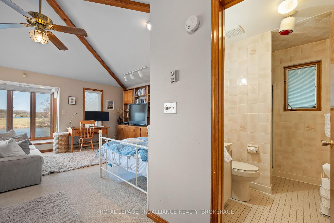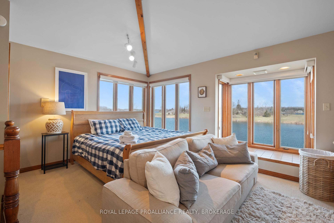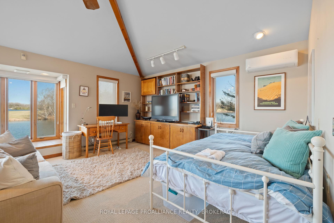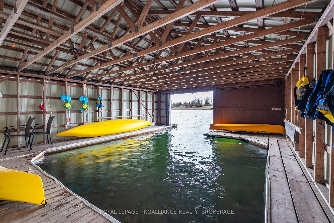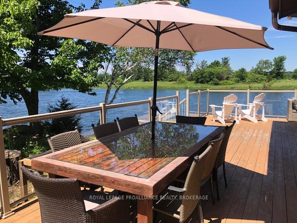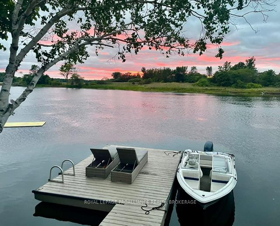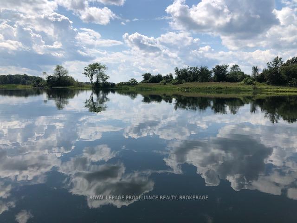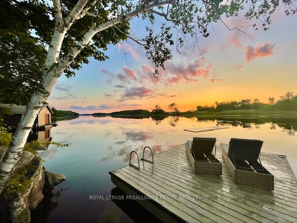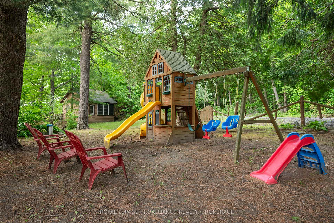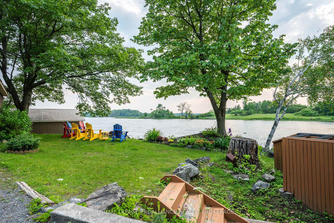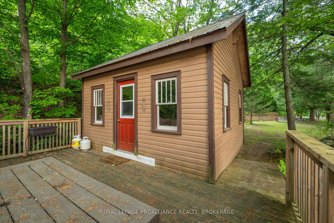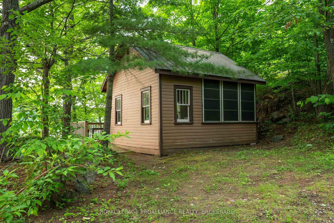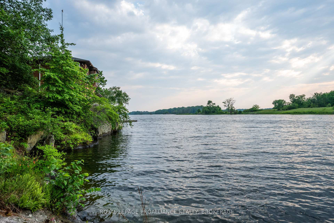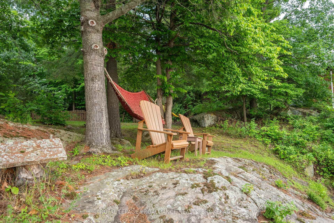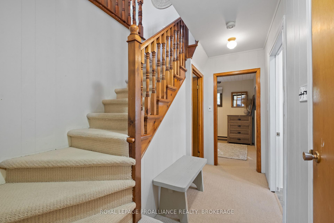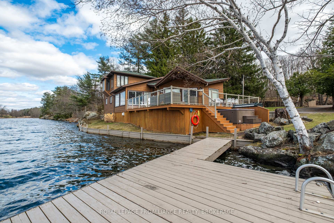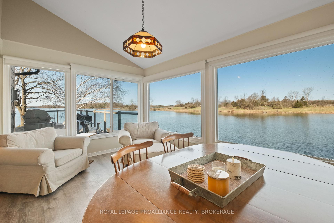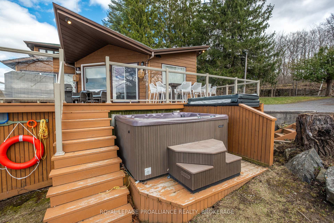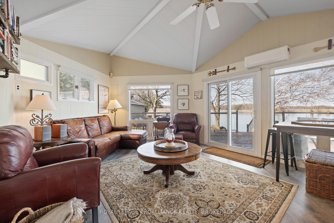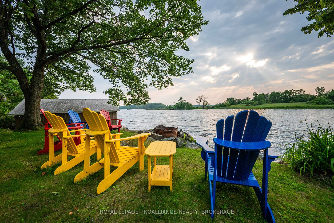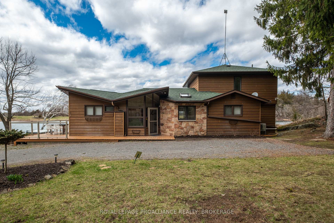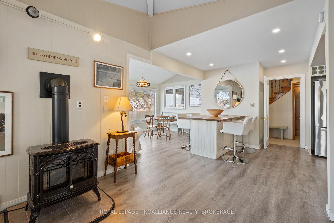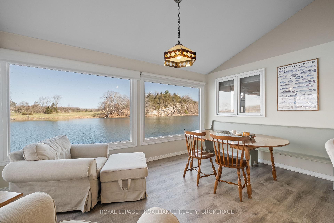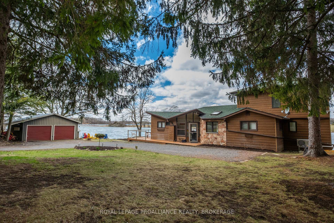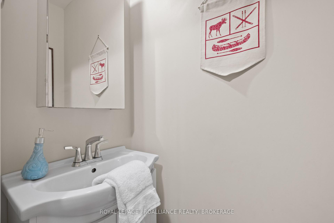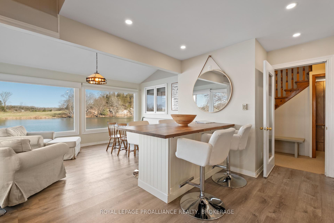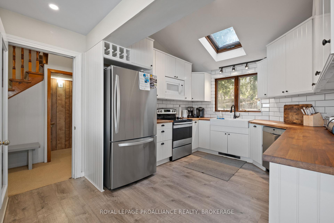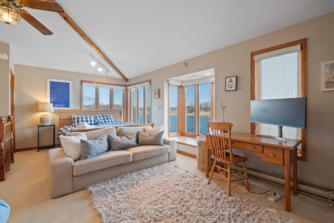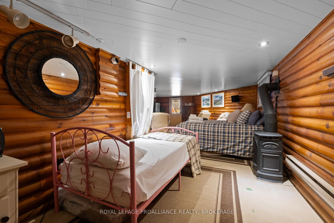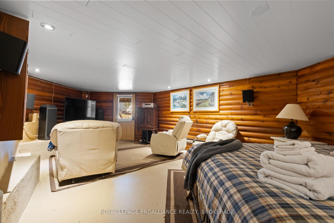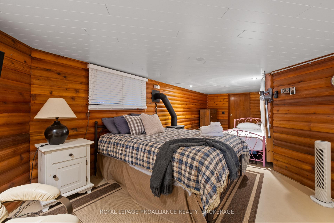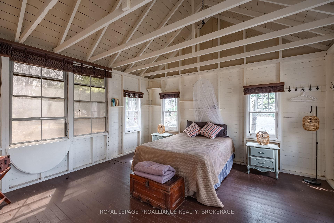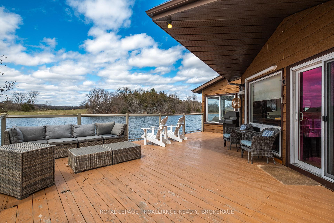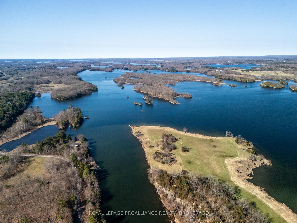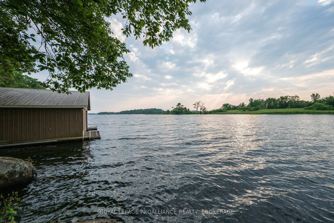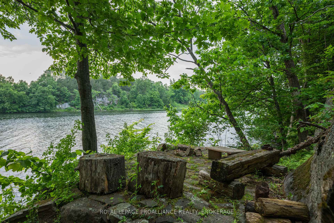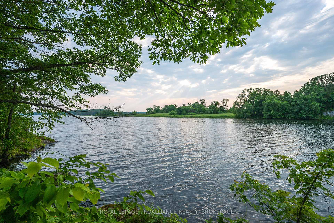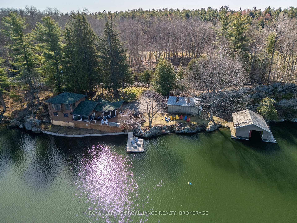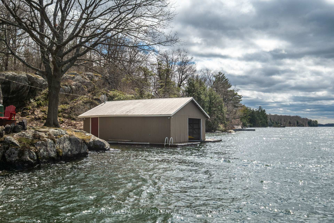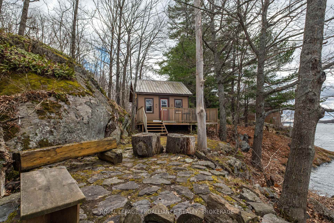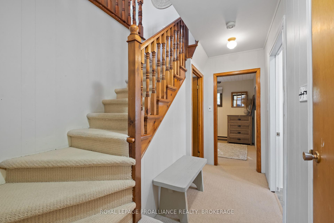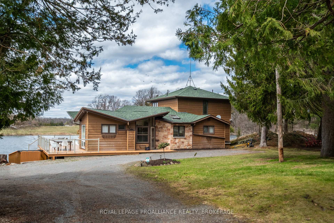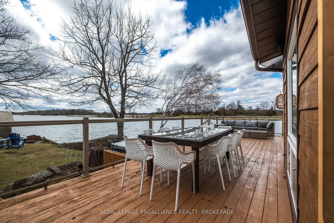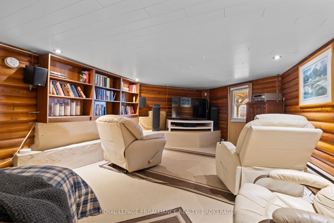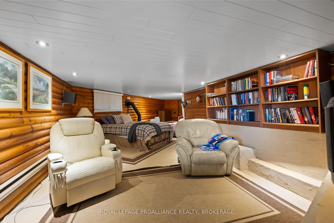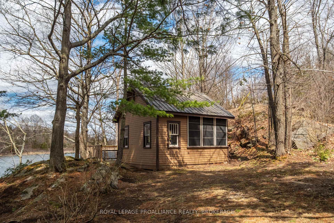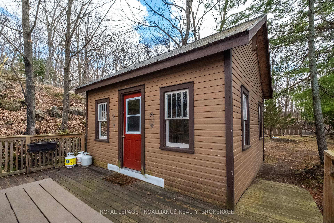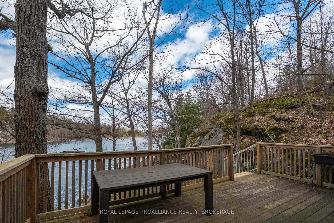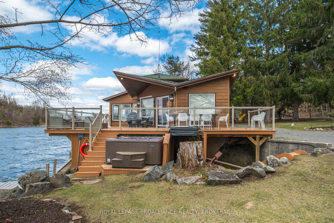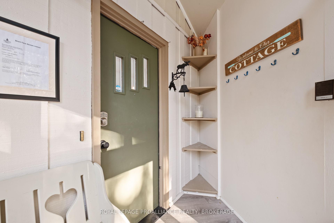$1,324,900
Available - For Sale
Listing ID: X12199166
4808 Leo Lake Road , Kingston, K0H 2N0, Frontenac
| Have you been looking for that perfect place to kick back and relax, watch the sunset on the water while you barbecue on the deck? Or maybe you are looking for that cozy spot to sit by the fire on a cool evening and look out at nature through the wall of windows. Heck, maybe you are just looking for a nice cottage that also has a place to store your boat with protection from the elements that you can also use to generate rental income! No matter what it is that has you looking for that waterfront property, you will not be disappointed. Located within the City of Kingston limits and included in the services this offers as a residential property. While sitting on over an acre of private waterfront on the Rideau Waterway, Cranberry Lake, this property has everything you will need. The main building has been well maintained and updated over the years to include a beautiful Kitchen and dining area with views of the water through a wall of glass just steps away from the open concept living space, complemented with propane fireplace and direct access to your oversized deck. On this floor there are 2 bedrooms, a half bath and a full bath. Heading upstairs there is an additional living space or, as it is currently used, a large primary suite with fantastic water views and an additional full ensuite. The lower level has been set up to accommodate additional guests with a mixed use bedroom and living space with an additional fireplace. The lower level offers a walk up directly out the south side of the building for ease of access to the waterfront hot tub, fire pit, 2 car detached garage AND BOATHOUSE!!! If all of this was just not quite enough space for you, this unique property has one more building for even more visitors to stay in your waterside bunkie that has also been equipped with a propane fireplace to make you feel right at home. This property is perfectly equipped for either use as a year round cottage or your primary residence on the water. |
| Price | $1,324,900 |
| Taxes: | $5693.38 |
| Occupancy: | Owner |
| Address: | 4808 Leo Lake Road , Kingston, K0H 2N0, Frontenac |
| Acreage: | .50-1.99 |
| Directions/Cross Streets: | Leo Lake Road and HWY 15 |
| Rooms: | 10 |
| Rooms +: | 2 |
| Bedrooms: | 4 |
| Bedrooms +: | 1 |
| Family Room: | T |
| Basement: | Walk-Up, Partially Fi |
| Level/Floor | Room | Length(ft) | Width(ft) | Descriptions | |
| Room 1 | Main | Living Ro | 20.4 | 21.09 | |
| Room 2 | Main | Kitchen | 19.84 | 10.79 | |
| Room 3 | Main | Dining Ro | 9.68 | 15.02 | |
| Room 4 | Main | Bathroom | 5.12 | 2.53 | |
| Room 5 | Main | Bathroom | 7.58 | 9.02 | |
| Room 6 | Main | Bedroom 2 | 12.07 | 21.52 | |
| Room 7 | Main | Bedroom 3 | 11.68 | 9.32 | |
| Room 8 | Main | Other | 7.48 | 4.72 | |
| Room 9 | Second | Bedroom | 21.35 | 20.34 | |
| Room 10 | Second | Bathroom | 7.77 | 4.89 | |
| Room 11 | Basement | Bedroom 4 | 18.63 | 31.03 | |
| Room 12 | Basement | Laundry | 19.09 | 10.66 |
| Washroom Type | No. of Pieces | Level |
| Washroom Type 1 | 3 | Ground |
| Washroom Type 2 | 3 | Second |
| Washroom Type 3 | 2 | Ground |
| Washroom Type 4 | 0 | |
| Washroom Type 5 | 0 |
| Total Area: | 0.00 |
| Approximatly Age: | 51-99 |
| Property Type: | Detached |
| Style: | 2-Storey |
| Exterior: | Vinyl Siding |
| Garage Type: | Detached |
| (Parking/)Drive: | Private Tr |
| Drive Parking Spaces: | 8 |
| Park #1 | |
| Parking Type: | Private Tr |
| Park #2 | |
| Parking Type: | Private Tr |
| Park #3 | |
| Parking Type: | RV/Truck |
| Pool: | None |
| Other Structures: | Out Buildings, |
| Approximatly Age: | 51-99 |
| Approximatly Square Footage: | 1500-2000 |
| Property Features: | Clear View, Fenced Yard |
| CAC Included: | N |
| Water Included: | N |
| Cabel TV Included: | N |
| Common Elements Included: | N |
| Heat Included: | N |
| Parking Included: | N |
| Condo Tax Included: | N |
| Building Insurance Included: | N |
| Fireplace/Stove: | Y |
| Heat Type: | Baseboard |
| Central Air Conditioning: | Wall Unit(s |
| Central Vac: | N |
| Laundry Level: | Syste |
| Ensuite Laundry: | F |
| Sewers: | Septic |
| Water: | Drilled W |
| Water Supply Types: | Drilled Well |
| Utilities-Cable: | A |
| Utilities-Hydro: | Y |
$
%
Years
This calculator is for demonstration purposes only. Always consult a professional
financial advisor before making personal financial decisions.
| Although the information displayed is believed to be accurate, no warranties or representations are made of any kind. |
| ROYAL LEPAGE PROALLIANCE REALTY, BROKERAGE |
|
|

Farnaz Masoumi
Broker
Dir:
647-923-4343
Bus:
905-695-7888
Fax:
905-695-0900
| Virtual Tour | Book Showing | Email a Friend |
Jump To:
At a Glance:
| Type: | Freehold - Detached |
| Area: | Frontenac |
| Municipality: | Kingston |
| Neighbourhood: | 44 - City North of 401 |
| Style: | 2-Storey |
| Approximate Age: | 51-99 |
| Tax: | $5,693.38 |
| Beds: | 4+1 |
| Baths: | 3 |
| Fireplace: | Y |
| Pool: | None |
Locatin Map:
Payment Calculator:

