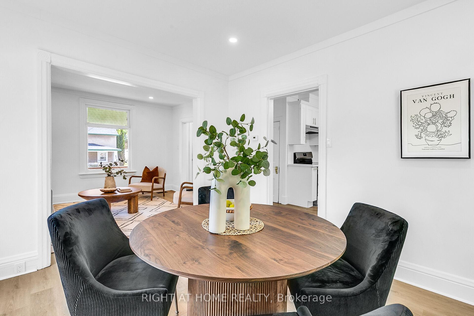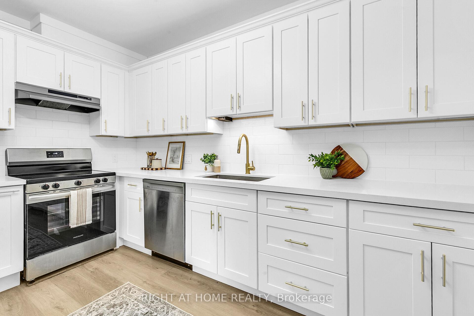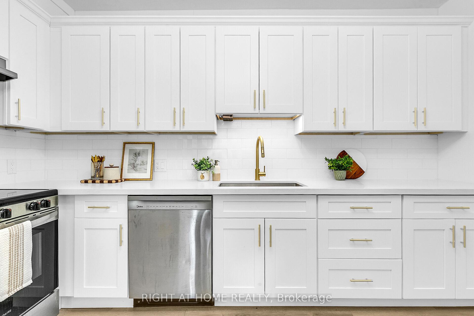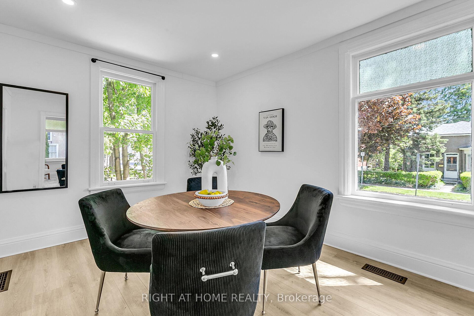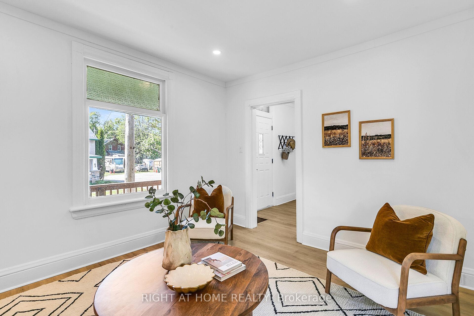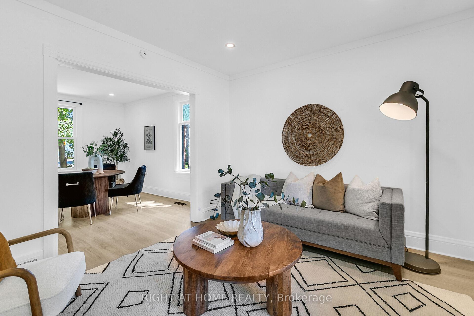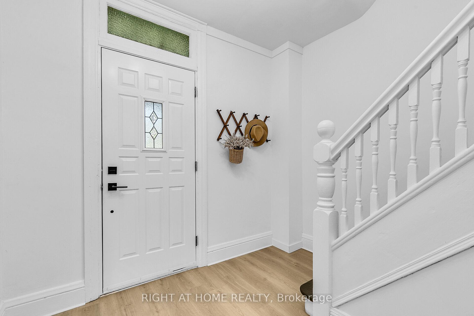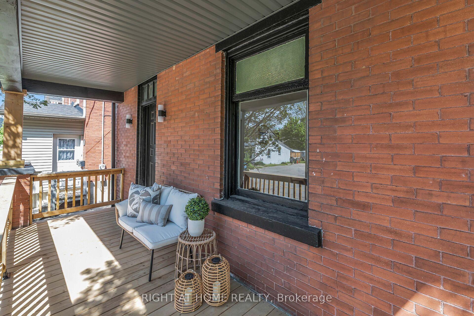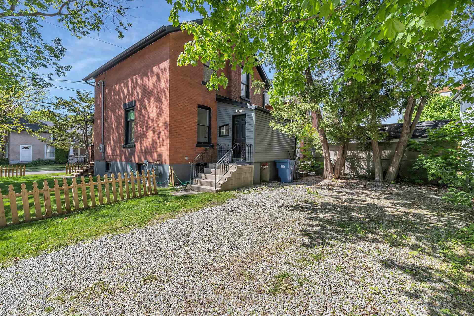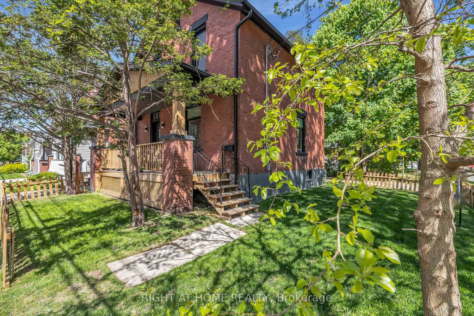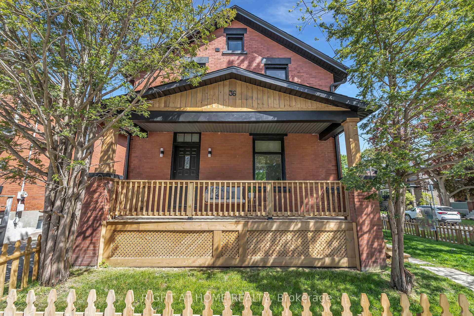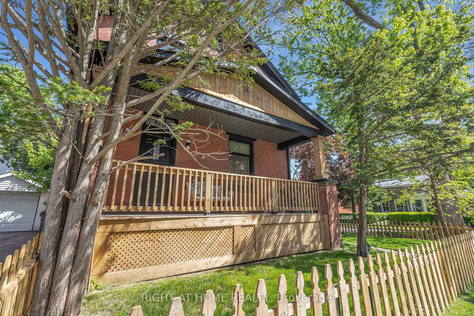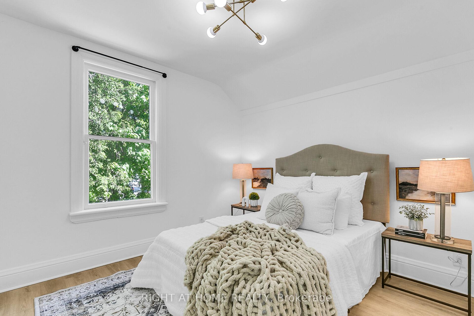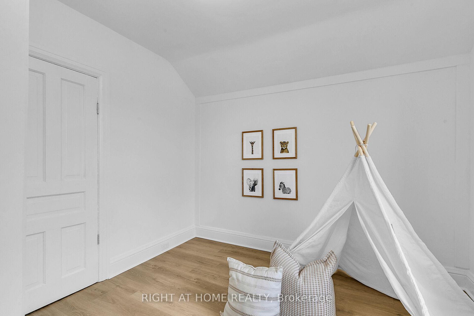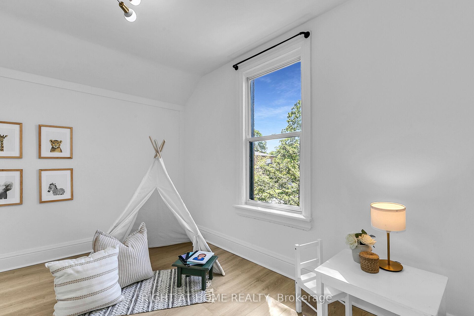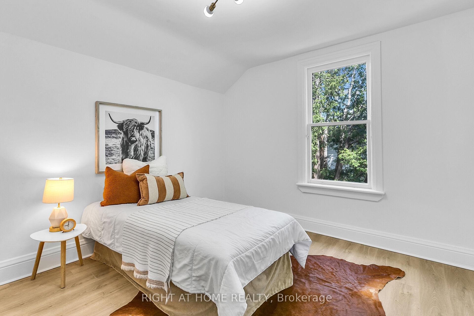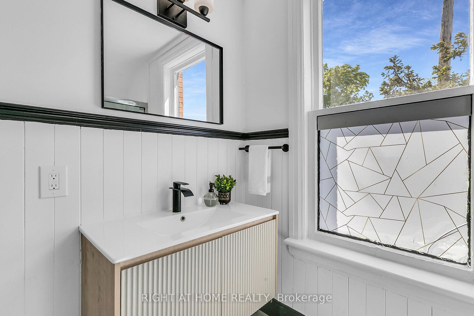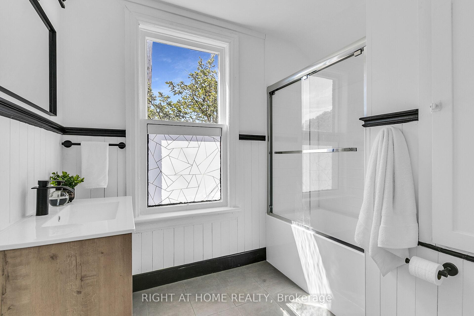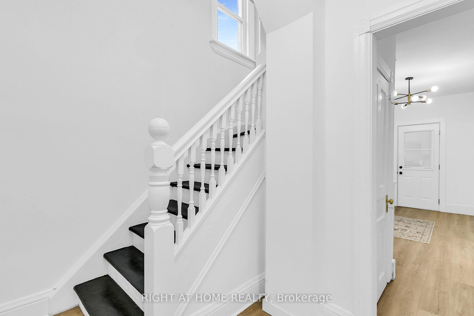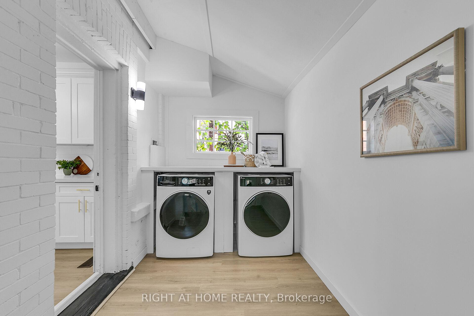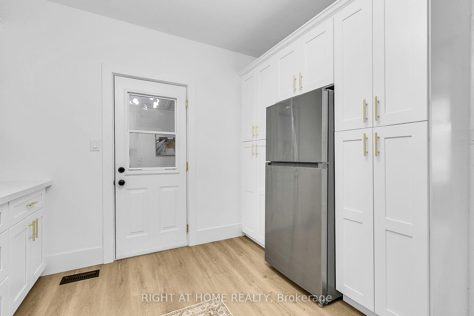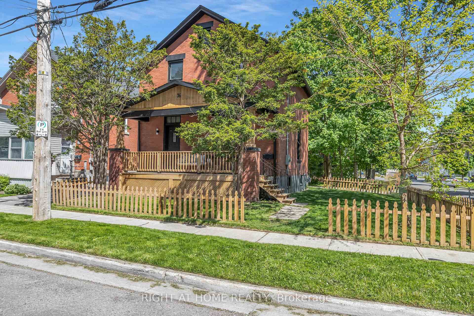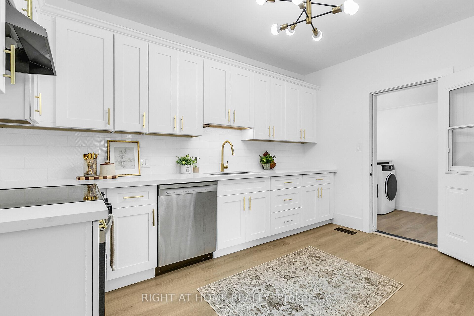$599,000
Available - For Sale
Listing ID: X12184256
36 Surrey Stre West , Guelph, N1H 3R4, Wellington
| Welcome to 36 Surrey Street! A Beautiful, sun-drenched 3 bedroom century home in the heart of Guelph. Tasteful renovations from top to bottom while preserving the historic charm - A fully renovated home in Downtown Guelph with **4 parking spots** - you have to see it! Enjoy your morning coffee or evening wine on the expansive front porch. Pot lights throughout home, and all electrical upgraded with 200 amp service - able to support an EV Charger! All plumbing in home updated as well (2024). Main floor features a brand new, Solid wood, custom kitchen from Royal City Kitchens with quart countertop, spice rack, oversized pantry, ample storage space, under-cabinet lighting & brand new stainless steel appliances. Dining Room surrounded by windows and natural light - perfect for dinners with the family or entertaining! Entering from the second entrance, the house features an oversized mud room with brand new washer & dryer with countertop for ease of folding clothes! On the second floor, 3 well sized bedrooms await you, each with their own closet and a newly renovated 3 piece washroom tastefully finished with a floating vanity! Too many details and upgrades to list - you have to come and see it! Perfect for young, or established families looking to live in a fully turn-key home in the heart of Guelph with nothing to do but come and start living! |
| Price | $599,000 |
| Taxes: | $4360.82 |
| Occupancy: | Vacant |
| Address: | 36 Surrey Stre West , Guelph, N1H 3R4, Wellington |
| Directions/Cross Streets: | Wellington St W / Dublin St S |
| Rooms: | 8 |
| Bedrooms: | 3 |
| Bedrooms +: | 0 |
| Family Room: | F |
| Basement: | Unfinished |
| Level/Floor | Room | Length(ft) | Width(ft) | Descriptions | |
| Room 1 | Main | Living Ro | 12.69 | 10.69 | Vinyl Floor, Large Window, Combined w/Dining |
| Room 2 | Main | Dining Ro | 10.59 | 13.15 | Vinyl Floor, Window, Combined w/Kitchen |
| Room 3 | Main | Kitchen | 10.96 | 16.37 | Custom Counter, Wood, Stainless Steel Appl |
| Room 4 | Main | Mud Room | 6.46 | 13.94 | Combined w/Laundry, Window |
| Room 5 | Second | Primary B | 11.05 | 13.15 | Vinyl Floor, Closet, Window |
| Room 6 | Second | Bedroom 2 | 10.2 | 12.63 | Vinyl Floor, Window, Closet |
| Room 7 | Second | Bedroom 3 | 10.66 | 11.55 | Vinyl Floor, Window, Closet |
| Room 8 | Second | Bathroom | 7.68 | 5.74 | 3 Pc Bath |
| Washroom Type | No. of Pieces | Level |
| Washroom Type 1 | 3 | Second |
| Washroom Type 2 | 0 | |
| Washroom Type 3 | 0 | |
| Washroom Type 4 | 0 | |
| Washroom Type 5 | 0 |
| Total Area: | 0.00 |
| Property Type: | Detached |
| Style: | 2-Storey |
| Exterior: | Brick |
| Garage Type: | None |
| Drive Parking Spaces: | 4 |
| Pool: | None |
| Approximatly Square Footage: | 1100-1500 |
| Property Features: | Fenced Yard, Wooded/Treed |
| CAC Included: | N |
| Water Included: | N |
| Cabel TV Included: | N |
| Common Elements Included: | N |
| Heat Included: | N |
| Parking Included: | N |
| Condo Tax Included: | N |
| Building Insurance Included: | N |
| Fireplace/Stove: | N |
| Heat Type: | Forced Air |
| Central Air Conditioning: | None |
| Central Vac: | N |
| Laundry Level: | Syste |
| Ensuite Laundry: | F |
| Sewers: | Sewer |
$
%
Years
This calculator is for demonstration purposes only. Always consult a professional
financial advisor before making personal financial decisions.
| Although the information displayed is believed to be accurate, no warranties or representations are made of any kind. |
| RIGHT AT HOME REALTY |
|
|

Farnaz Masoumi
Broker
Dir:
647-923-4343
Bus:
905-695-7888
Fax:
905-695-0900
| Virtual Tour | Book Showing | Email a Friend |
Jump To:
At a Glance:
| Type: | Freehold - Detached |
| Area: | Wellington |
| Municipality: | Guelph |
| Neighbourhood: | Downtown |
| Style: | 2-Storey |
| Tax: | $4,360.82 |
| Beds: | 3 |
| Baths: | 1 |
| Fireplace: | N |
| Pool: | None |
Locatin Map:
Payment Calculator:

