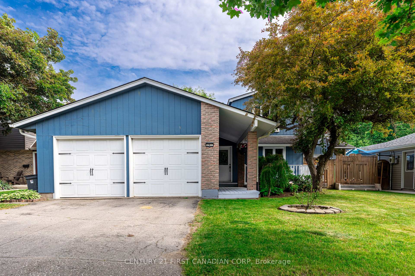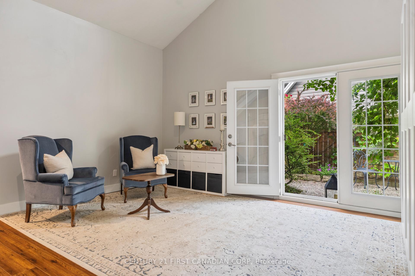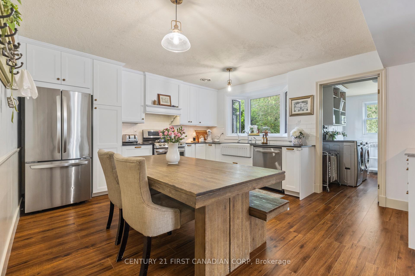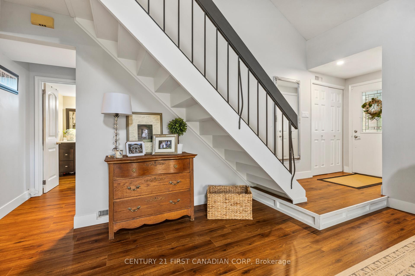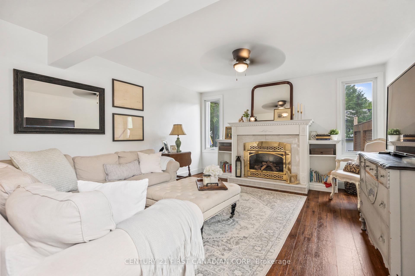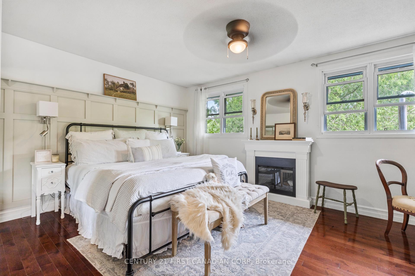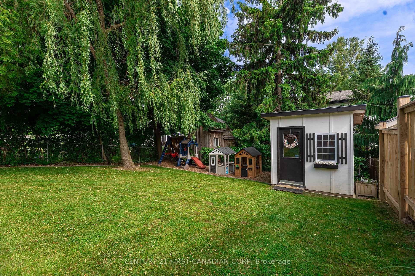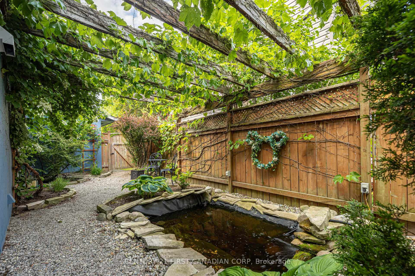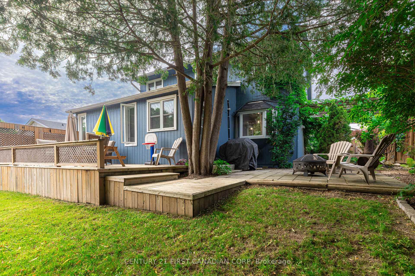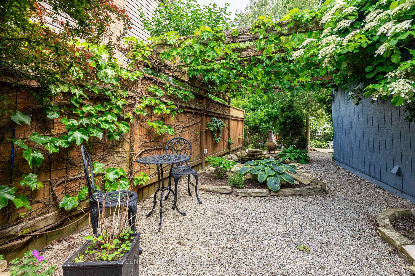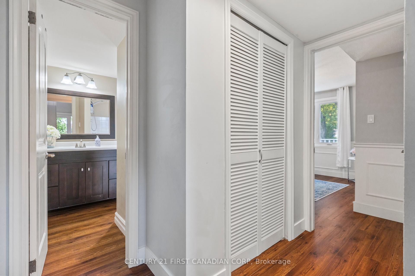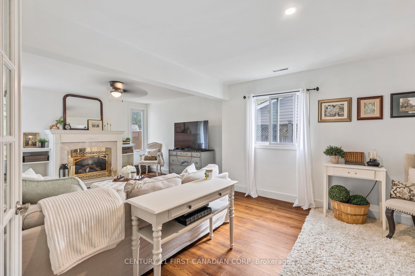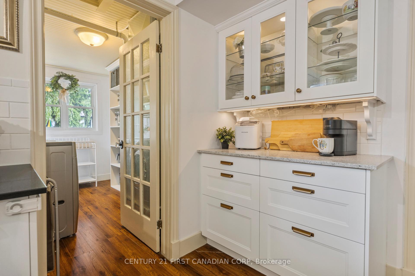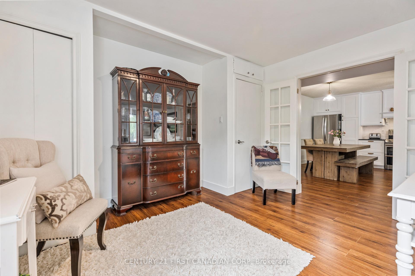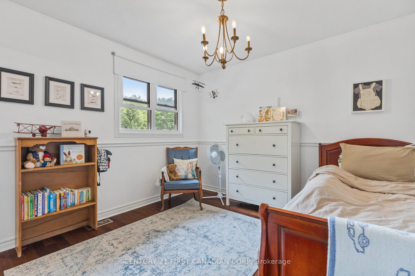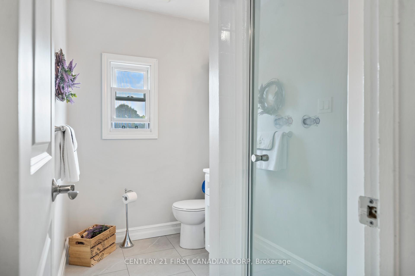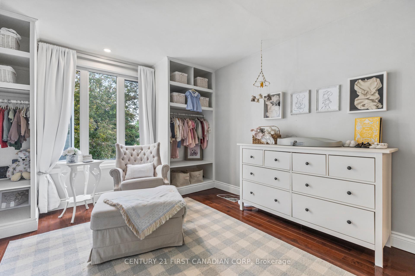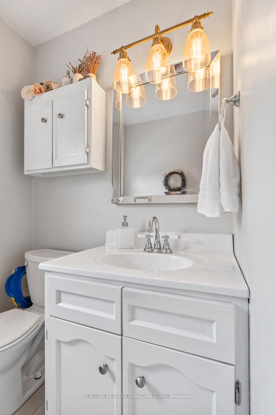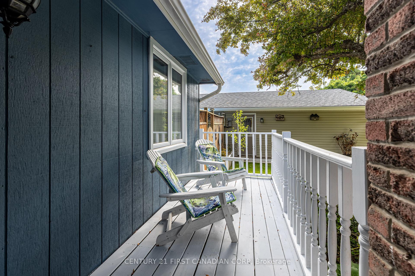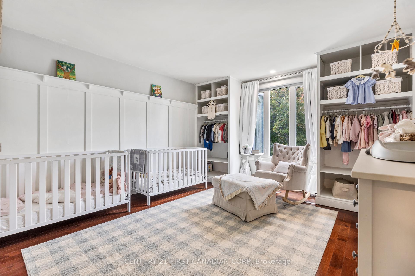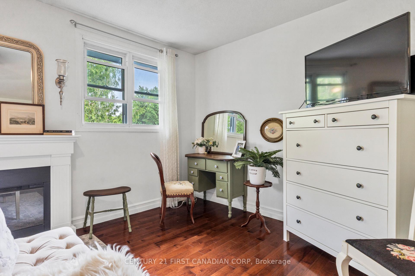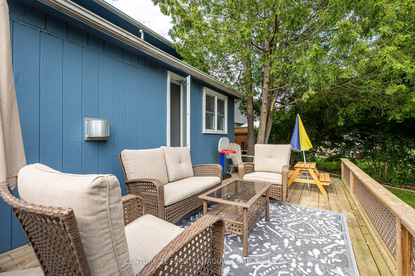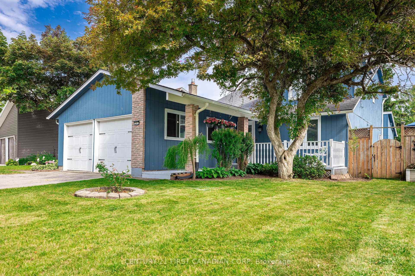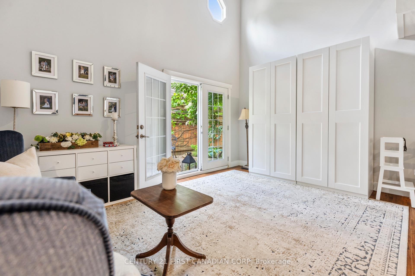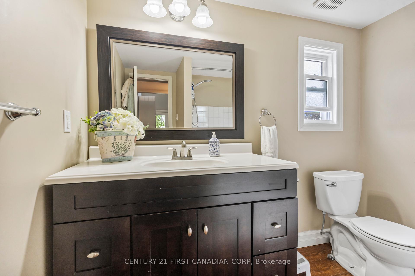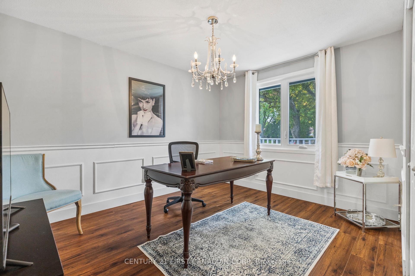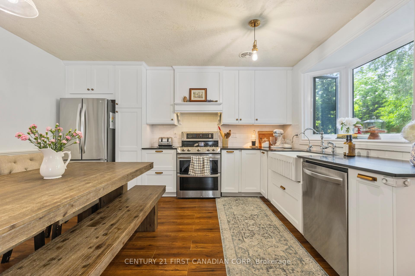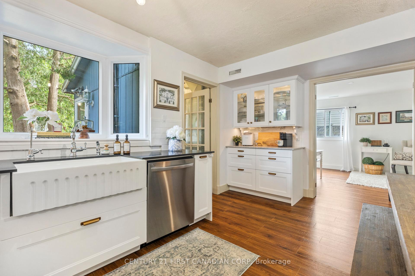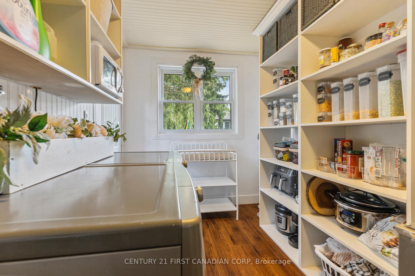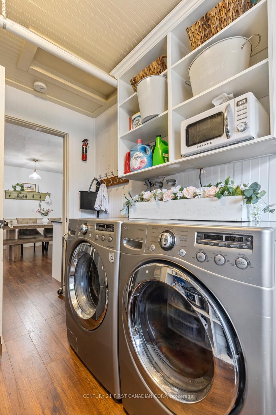$649,999
Available - For Sale
Listing ID: X12218284
291 Blackacres Boul , London North, N6G 2T9, Middlesex
| Dreaming of the perfect family home in a desirable location? Look no further! Nestled in the heart of London's north end, this beautifully maintained two-storey home offers comfort, space, and style in a family-friendly neighbourhood close to top-rated schools, shopping, parks, and all the amenities you need.Step inside to a grand two-storey family room filled with natural light, featuring double doors that lead to your own private backyard oasis, complete with a tranquil pond, expansive deck, and plenty of green space for the kids to run and play.The heart of the home is the recently renovated kitchen, boasting stunning cabinetry, ample counter space for meal prep, stainless steel appliances and a modern layout perfect for entertaining. The kitchen has ample room to accommodate a large table with seating for up to 8 people! The main floor also includes a spacious living area with a cozy fireplace ideal for relaxing with a good book and a versatile room that can serve as a home office or guest bedroom, alongside a full 4-piece bathroom.Upstairs, you'll find three generous bedrooms and another full 4-piece bathroom, offering plenty of space for the whole family.With a double garage, beautifully landscaped lot, and thoughtful updates throughout, this home truly has it all. Don't miss your chance to live in one of Londons most desirable areas schedule your private showing today! Other recent updates include the furnace and AC units. |
| Price | $649,999 |
| Taxes: | $3760.00 |
| Assessment Year: | 2024 |
| Occupancy: | Owner |
| Address: | 291 Blackacres Boul , London North, N6G 2T9, Middlesex |
| Directions/Cross Streets: | EDGEHILL CRESCENT |
| Rooms: | 10 |
| Rooms +: | 0 |
| Bedrooms: | 3 |
| Bedrooms +: | 1 |
| Family Room: | F |
| Basement: | None |
| Level/Floor | Room | Length(ft) | Width(ft) | Descriptions | |
| Room 1 | Main | Living Ro | 16.3 | 16.14 | |
| Room 2 | Main | Kitchen | 15.97 | 13.64 | |
| Room 3 | Main | Family Ro | 24.3 | 12.5 | |
| Room 4 | Main | Bedroom | 12.14 | 10.14 | |
| Room 5 | Main | Laundry | 11.48 | 7.15 | |
| Room 6 | Second | Primary B | 15.97 | 12.5 | |
| Room 7 | Second | Bedroom 3 | 11.15 | 10.14 | |
| Room 8 | Second | Bedroom 2 | 13.48 | 12.5 |
| Washroom Type | No. of Pieces | Level |
| Washroom Type 1 | 4 | Main |
| Washroom Type 2 | 4 | Second |
| Washroom Type 3 | 0 | |
| Washroom Type 4 | 0 | |
| Washroom Type 5 | 0 |
| Total Area: | 0.00 |
| Property Type: | Detached |
| Style: | 2-Storey |
| Exterior: | Wood |
| Garage Type: | Attached |
| Drive Parking Spaces: | 2 |
| Pool: | None |
| Approximatly Square Footage: | 1500-2000 |
| Property Features: | Fenced Yard, Public Transit |
| CAC Included: | N |
| Water Included: | N |
| Cabel TV Included: | N |
| Common Elements Included: | N |
| Heat Included: | N |
| Parking Included: | N |
| Condo Tax Included: | N |
| Building Insurance Included: | N |
| Fireplace/Stove: | N |
| Heat Type: | Forced Air |
| Central Air Conditioning: | Central Air |
| Central Vac: | N |
| Laundry Level: | Syste |
| Ensuite Laundry: | F |
| Elevator Lift: | False |
| Sewers: | Sewer |
$
%
Years
This calculator is for demonstration purposes only. Always consult a professional
financial advisor before making personal financial decisions.
| Although the information displayed is believed to be accurate, no warranties or representations are made of any kind. |
| CENTURY 21 FIRST CANADIAN CORP |
|
|

Farnaz Masoumi
Broker
Dir:
647-923-4343
Bus:
905-695-7888
Fax:
905-695-0900
| Virtual Tour | Book Showing | Email a Friend |
Jump To:
At a Glance:
| Type: | Freehold - Detached |
| Area: | Middlesex |
| Municipality: | London North |
| Neighbourhood: | North F |
| Style: | 2-Storey |
| Tax: | $3,760 |
| Beds: | 3+1 |
| Baths: | 2 |
| Fireplace: | N |
| Pool: | None |
Locatin Map:
Payment Calculator:

