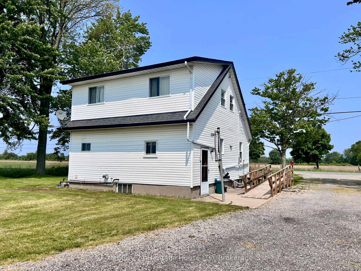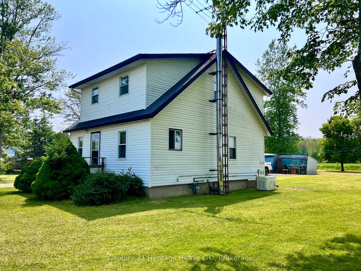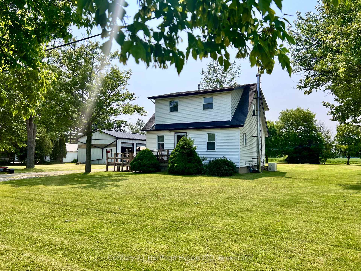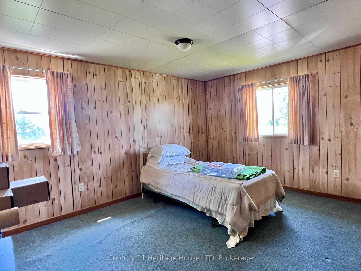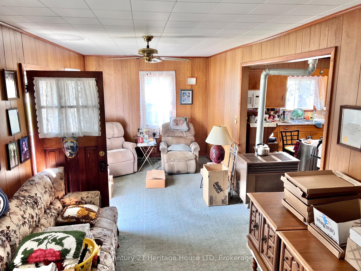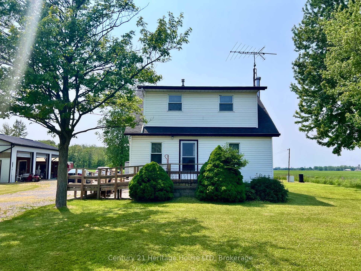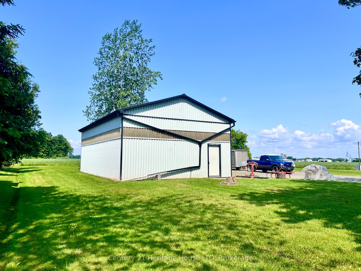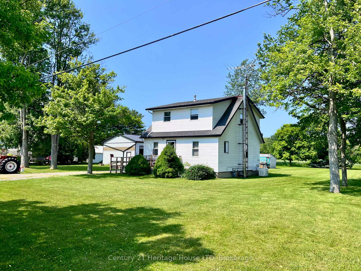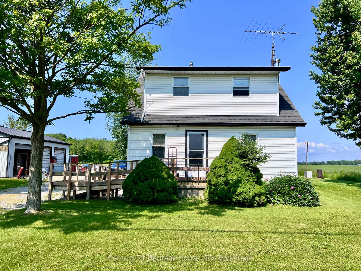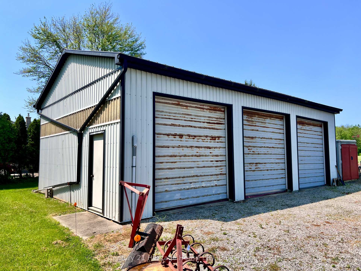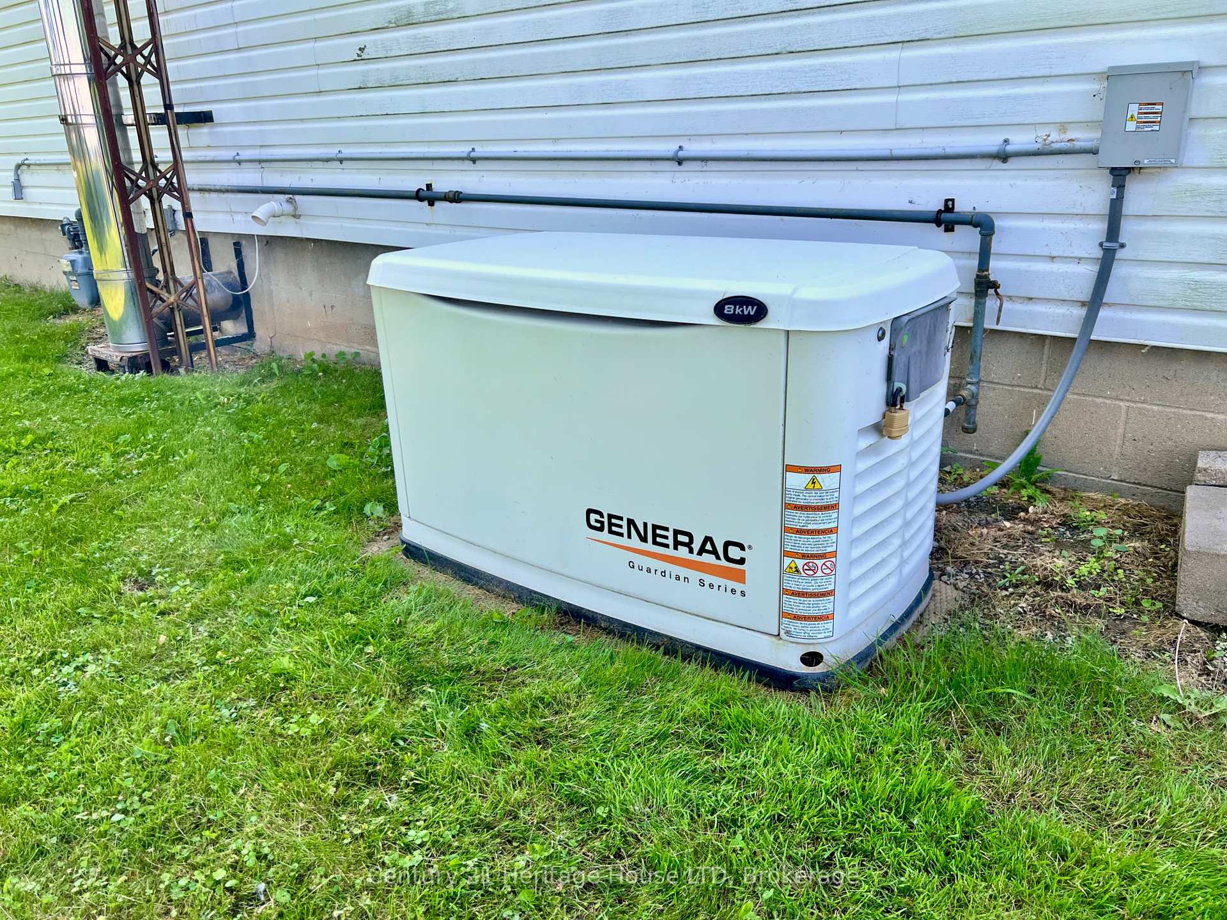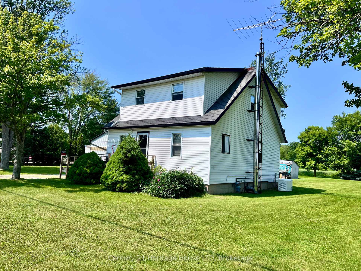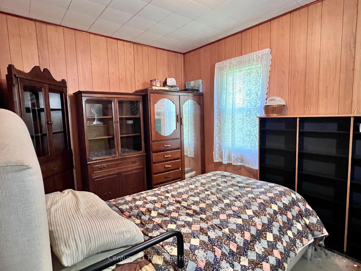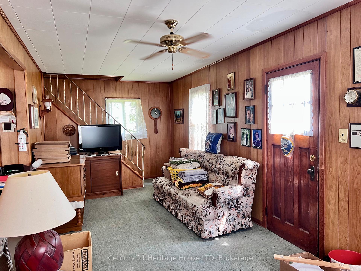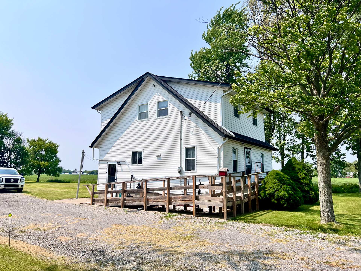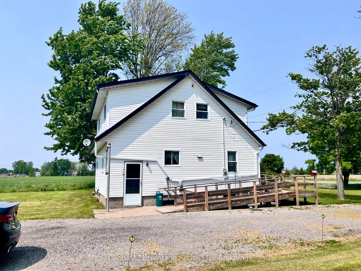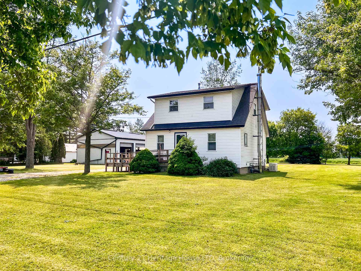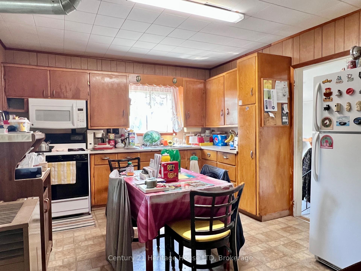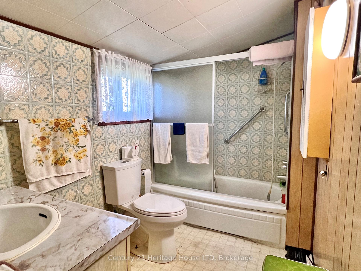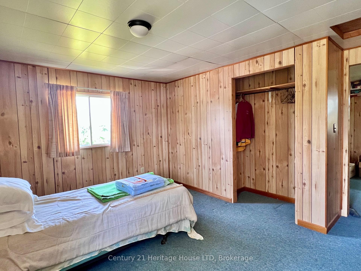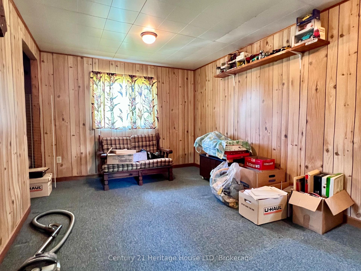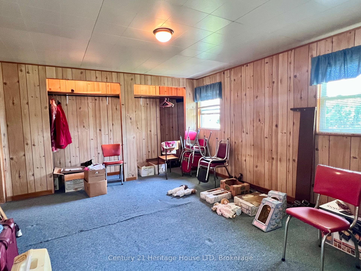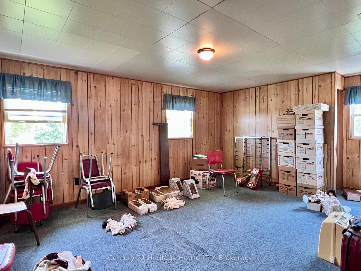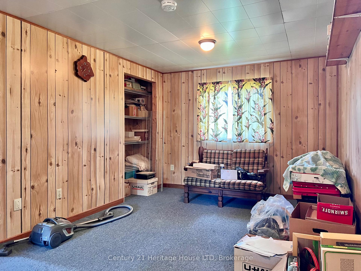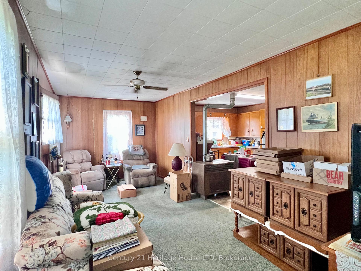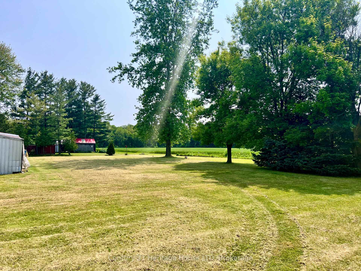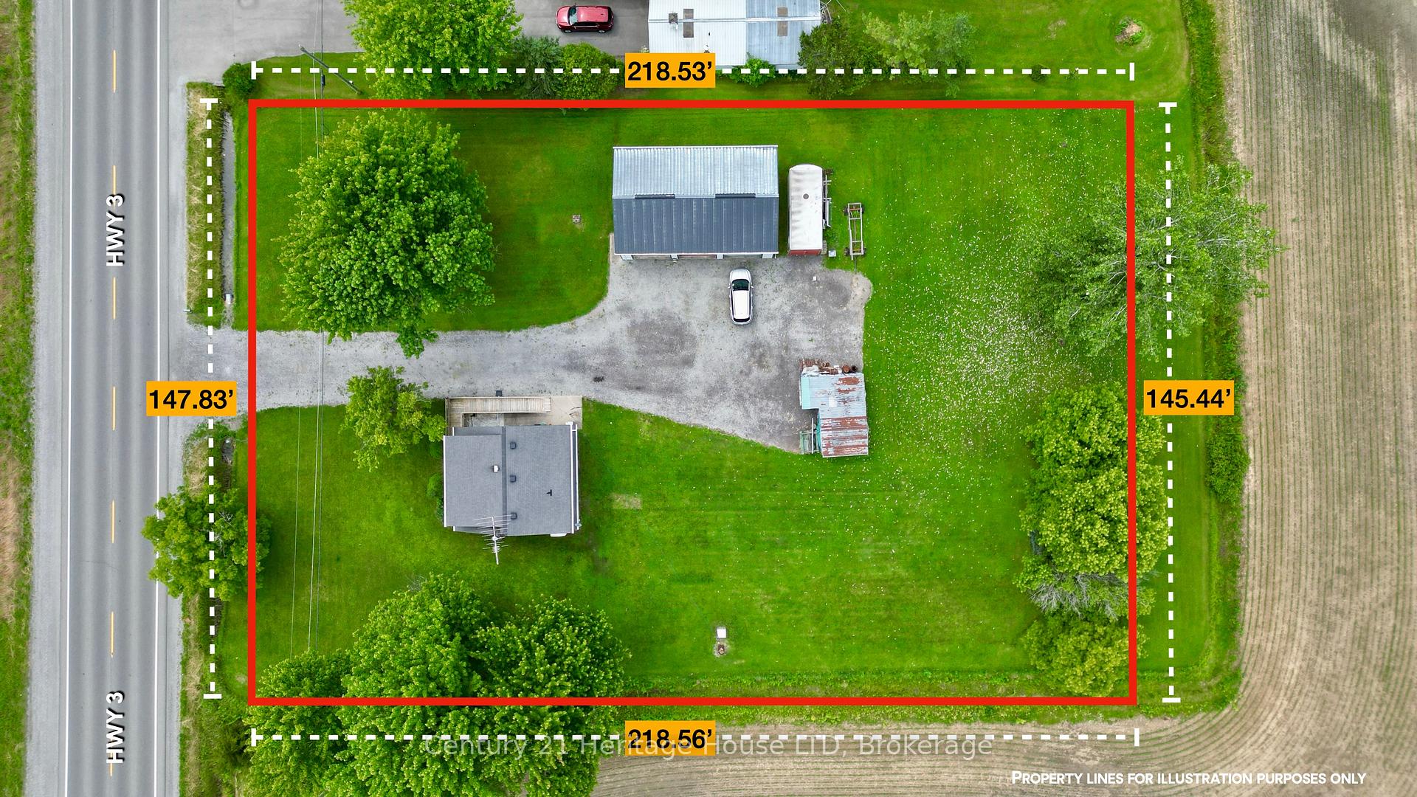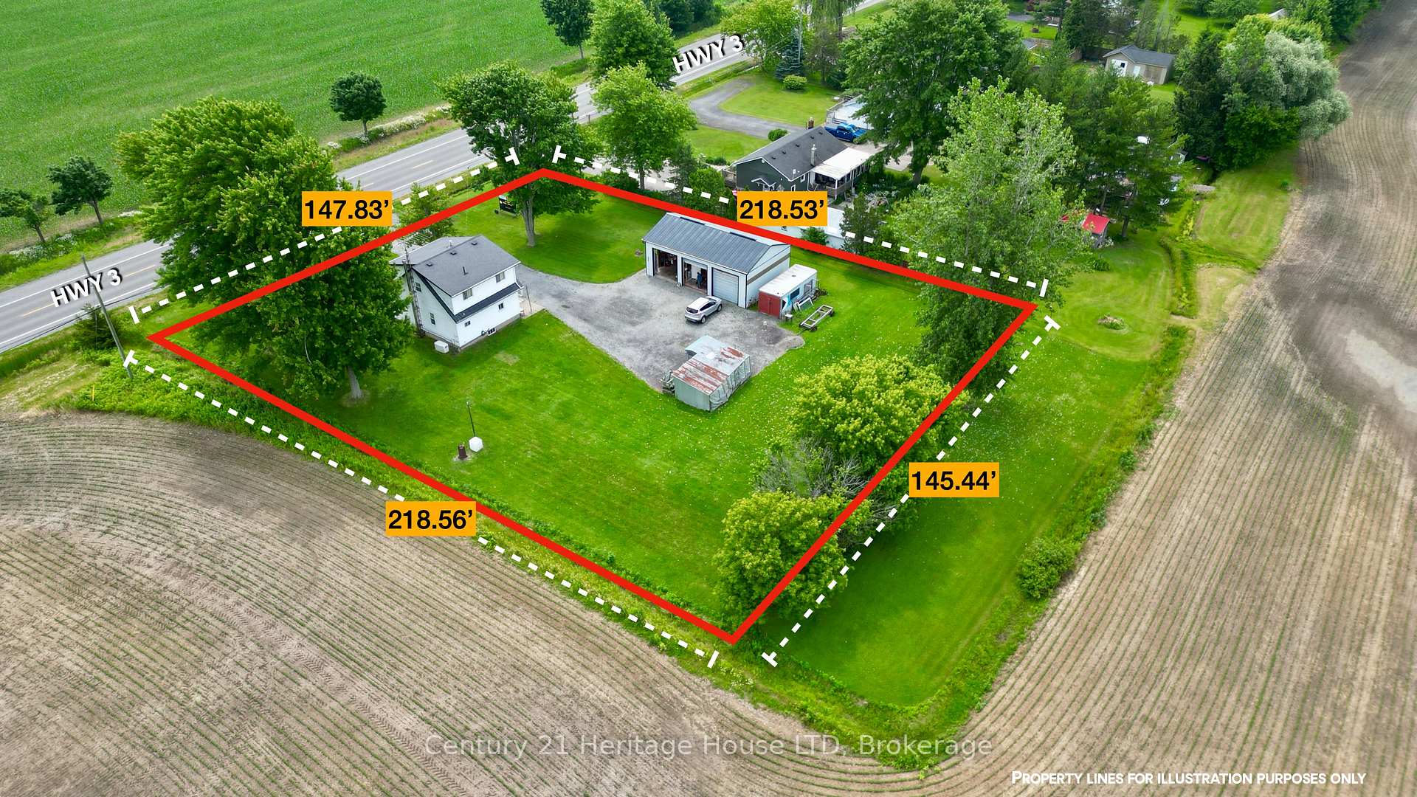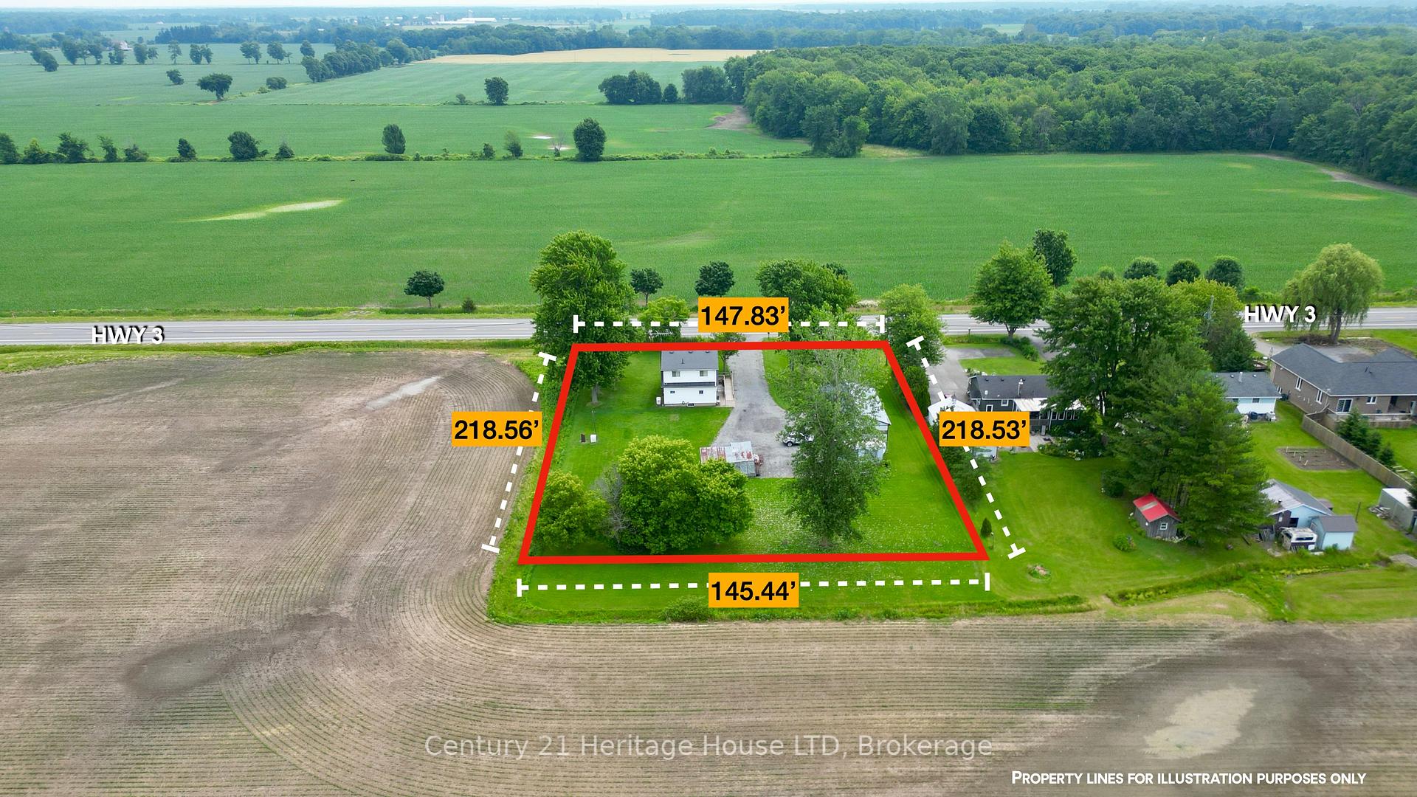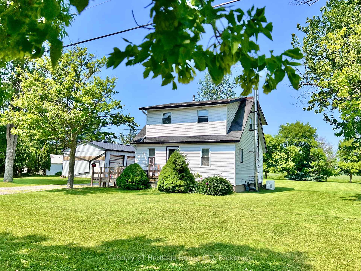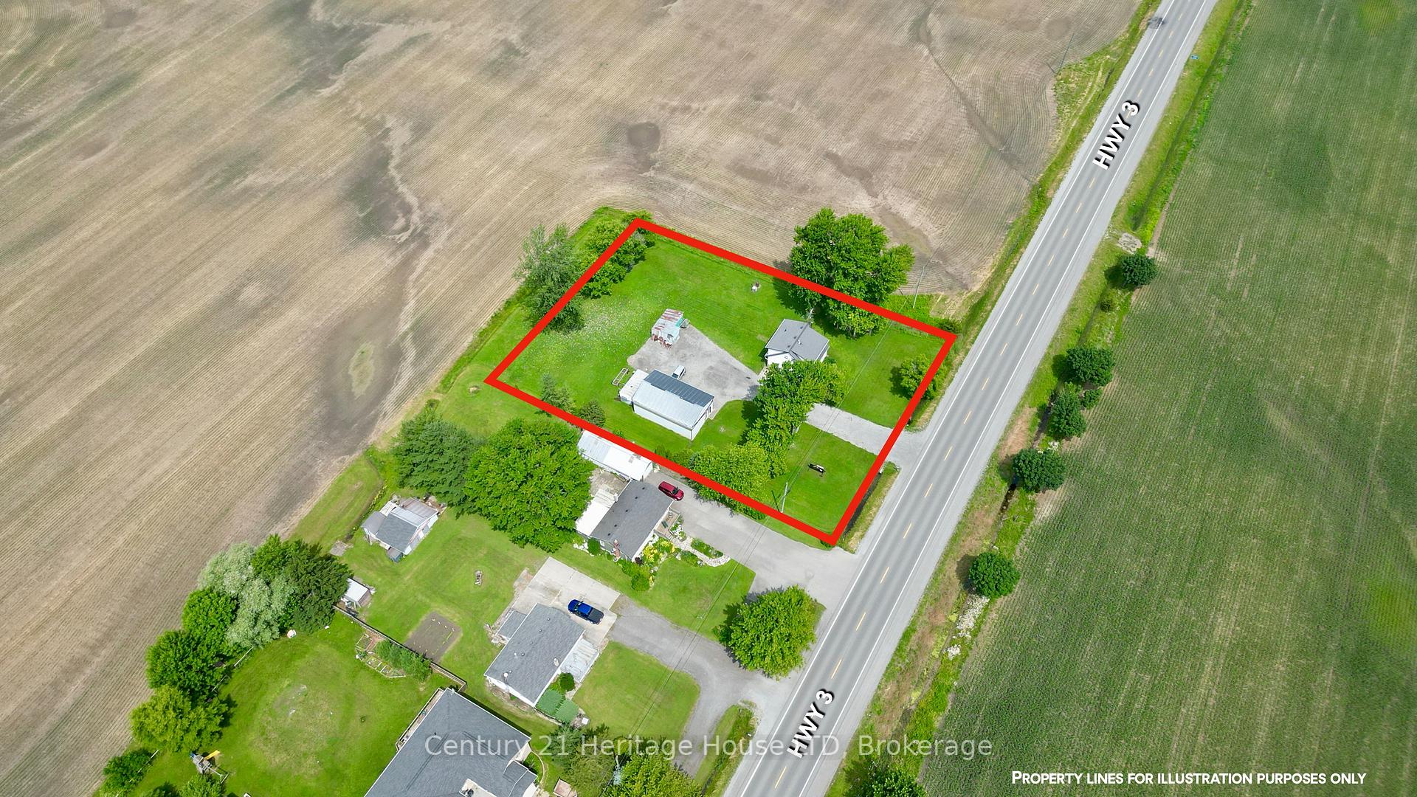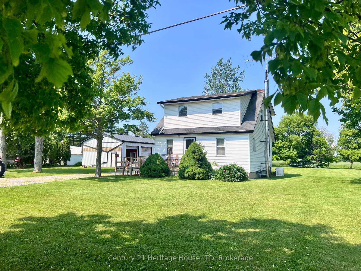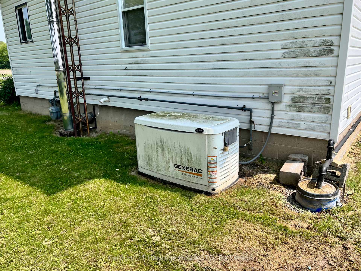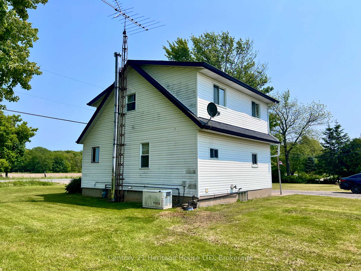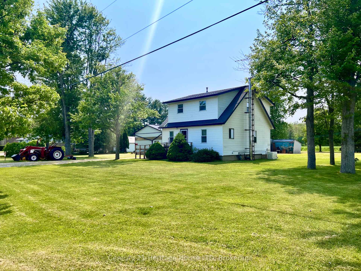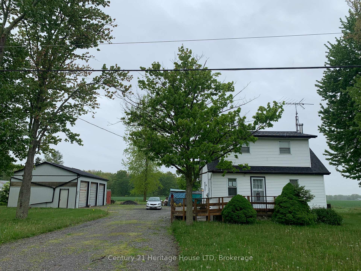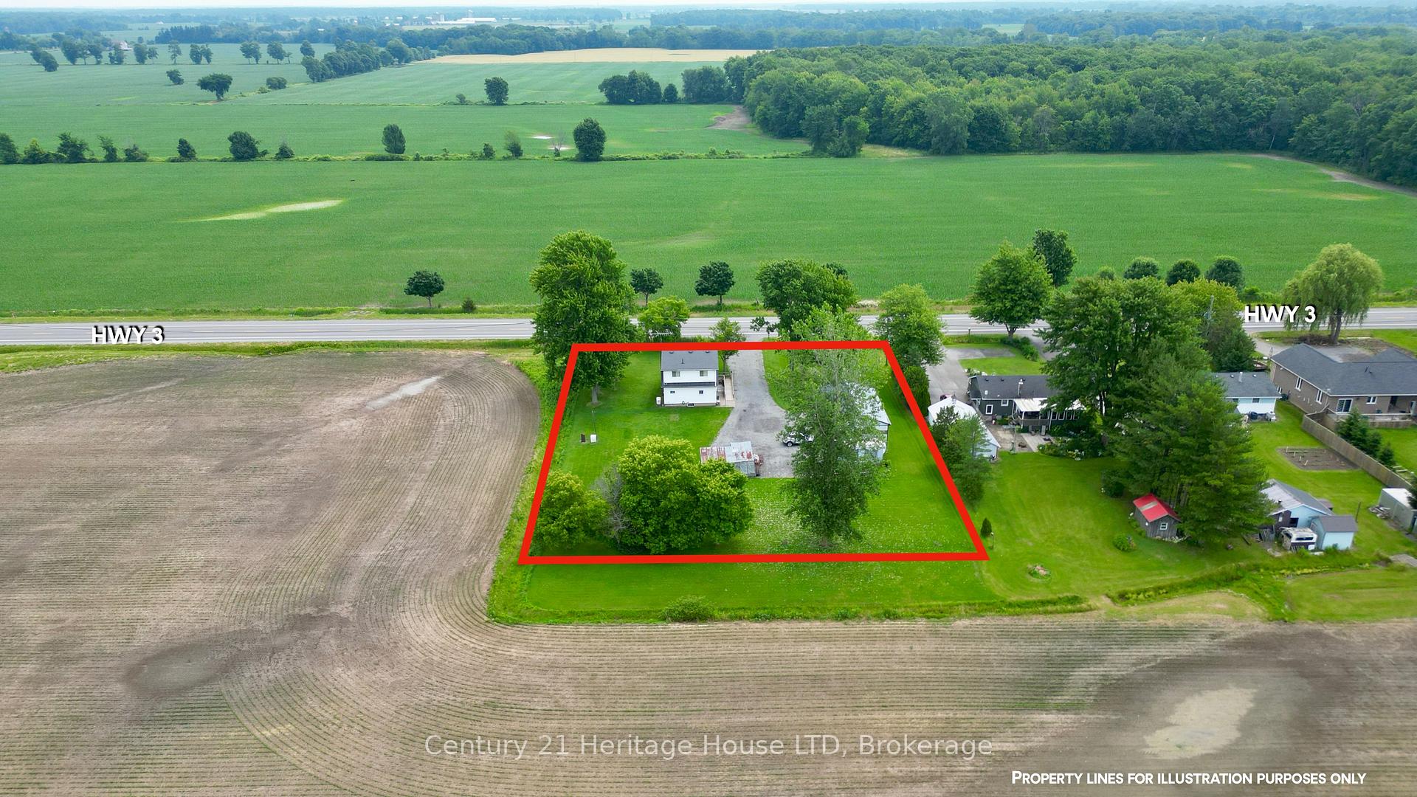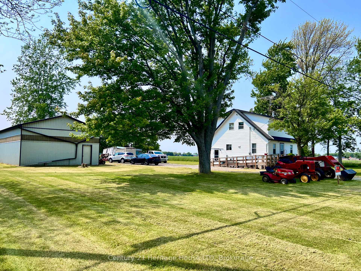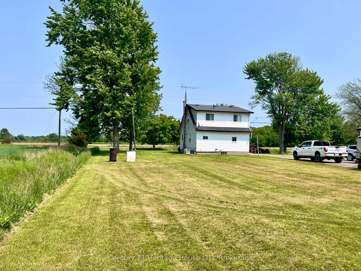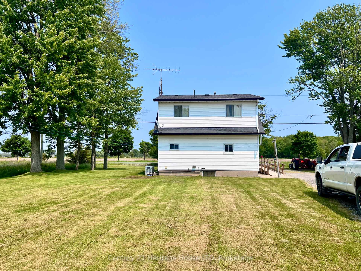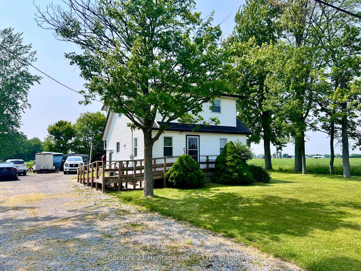$549,900
Available - For Sale
Listing ID: X12214201
42060 highway 3 High , Wainfleet, L0S 1V0, Niagara
| WELCOME TO THE QUAINT TOWN OF WAINFLEET. THIS 3 BEDROOM HOME HAS BEEN IN THE FAMILY FOR 70 YEARS. SITUATED ON A SPACIOUS 155'X218' LOT WITH PLENTY OF ROOM FOR 12 CARS, YOUR BOAT, RV, OR IDEAL FOR TRUCKERS. METAL 40'X25' SHOP IDEAL FOR FARMING TRACTORS, EQUIPMENT, OR HOBBIEST. IDEAL LOCATION 2 MINS TO THE VILLAGE, AND EASY COMMUTING TO HAMILTON.THIS COUNTRY HOME HAS MANY POSSIBLE HOME BUSINESSES. MAINFLOOR BEDROOM, FULL BASEMENT, 2ND FLOOR DEN PLUS 2 BEDROOMS THIS HOME IS SPACIOUS AND READY FOR YOUR CREATIVE IDEAS. THIS IS A GREAT OPPORTUNITY TO GET INTO THE COUNTRY MARKET. |
| Price | $549,900 |
| Taxes: | $3311.00 |
| Assessment Year: | 2024 |
| Occupancy: | Owner |
| Address: | 42060 highway 3 High , Wainfleet, L0S 1V0, Niagara |
| Directions/Cross Streets: | Forks |
| Rooms: | 7 |
| Bedrooms: | 3 |
| Bedrooms +: | 0 |
| Family Room: | F |
| Basement: | Unfinished |
| Level/Floor | Room | Length(ft) | Width(ft) | Descriptions | |
| Room 1 | Main | Kitchen | 11.61 | 11.61 | |
| Room 2 | Main | Living Ro | 23.29 | 9.38 | |
| Room 3 | Main | Bedroom | 11.71 | 3.28 | |
| Room 4 | Second | Bedroom | 17.61 | 12.56 | |
| Room 5 | Second | 13.45 | 9.84 | ||
| Room 6 | Second | Family Ro | 15.15 | 12.69 | |
| Room 7 | Main | Bathroom | 8.82 | 5.54 |
| Washroom Type | No. of Pieces | Level |
| Washroom Type 1 | 4 | |
| Washroom Type 2 | 0 | |
| Washroom Type 3 | 0 | |
| Washroom Type 4 | 0 | |
| Washroom Type 5 | 0 |
| Total Area: | 0.00 |
| Approximatly Age: | 51-99 |
| Property Type: | Detached |
| Style: | 2-Storey |
| Exterior: | Vinyl Siding |
| Garage Type: | Detached |
| Drive Parking Spaces: | 12 |
| Pool: | None |
| Approximatly Age: | 51-99 |
| Approximatly Square Footage: | 1100-1500 |
| CAC Included: | N |
| Water Included: | N |
| Cabel TV Included: | N |
| Common Elements Included: | N |
| Heat Included: | N |
| Parking Included: | N |
| Condo Tax Included: | N |
| Building Insurance Included: | N |
| Fireplace/Stove: | N |
| Heat Type: | Other |
| Central Air Conditioning: | None |
| Central Vac: | N |
| Laundry Level: | Syste |
| Ensuite Laundry: | F |
| Sewers: | Septic |
| Water: | Cistern |
| Water Supply Types: | Cistern |
$
%
Years
This calculator is for demonstration purposes only. Always consult a professional
financial advisor before making personal financial decisions.
| Although the information displayed is believed to be accurate, no warranties or representations are made of any kind. |
| Century 21 Heritage House LTD |
|
|

Farnaz Masoumi
Broker
Dir:
647-923-4343
Bus:
905-695-7888
Fax:
905-695-0900
| Book Showing | Email a Friend |
Jump To:
At a Glance:
| Type: | Freehold - Detached |
| Area: | Niagara |
| Municipality: | Wainfleet |
| Neighbourhood: | 879 - Marshville/Winger |
| Style: | 2-Storey |
| Approximate Age: | 51-99 |
| Tax: | $3,311 |
| Beds: | 3 |
| Baths: | 1 |
| Fireplace: | N |
| Pool: | None |
Locatin Map:
Payment Calculator:

