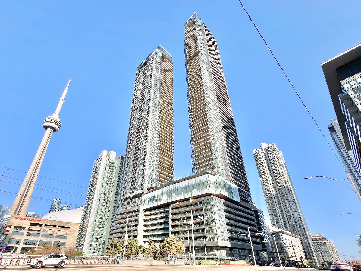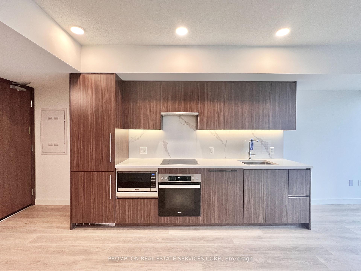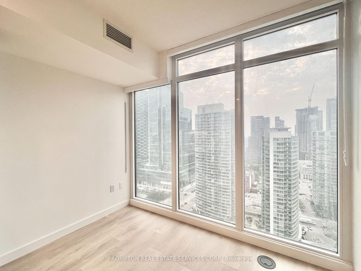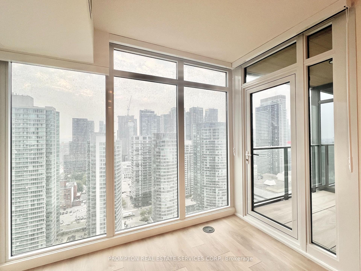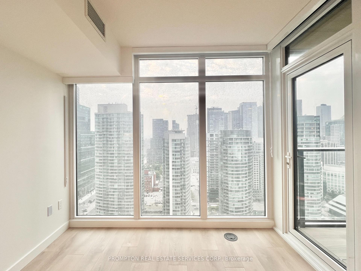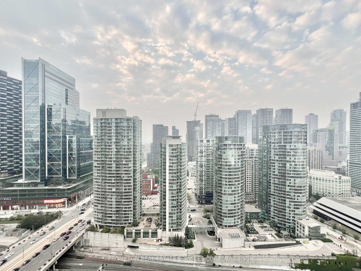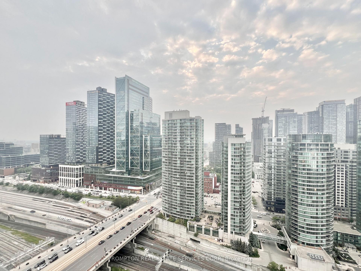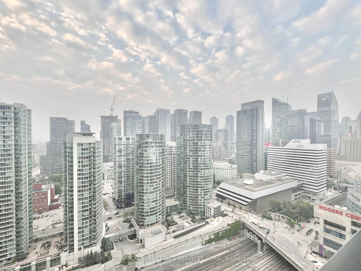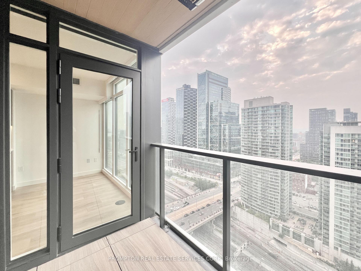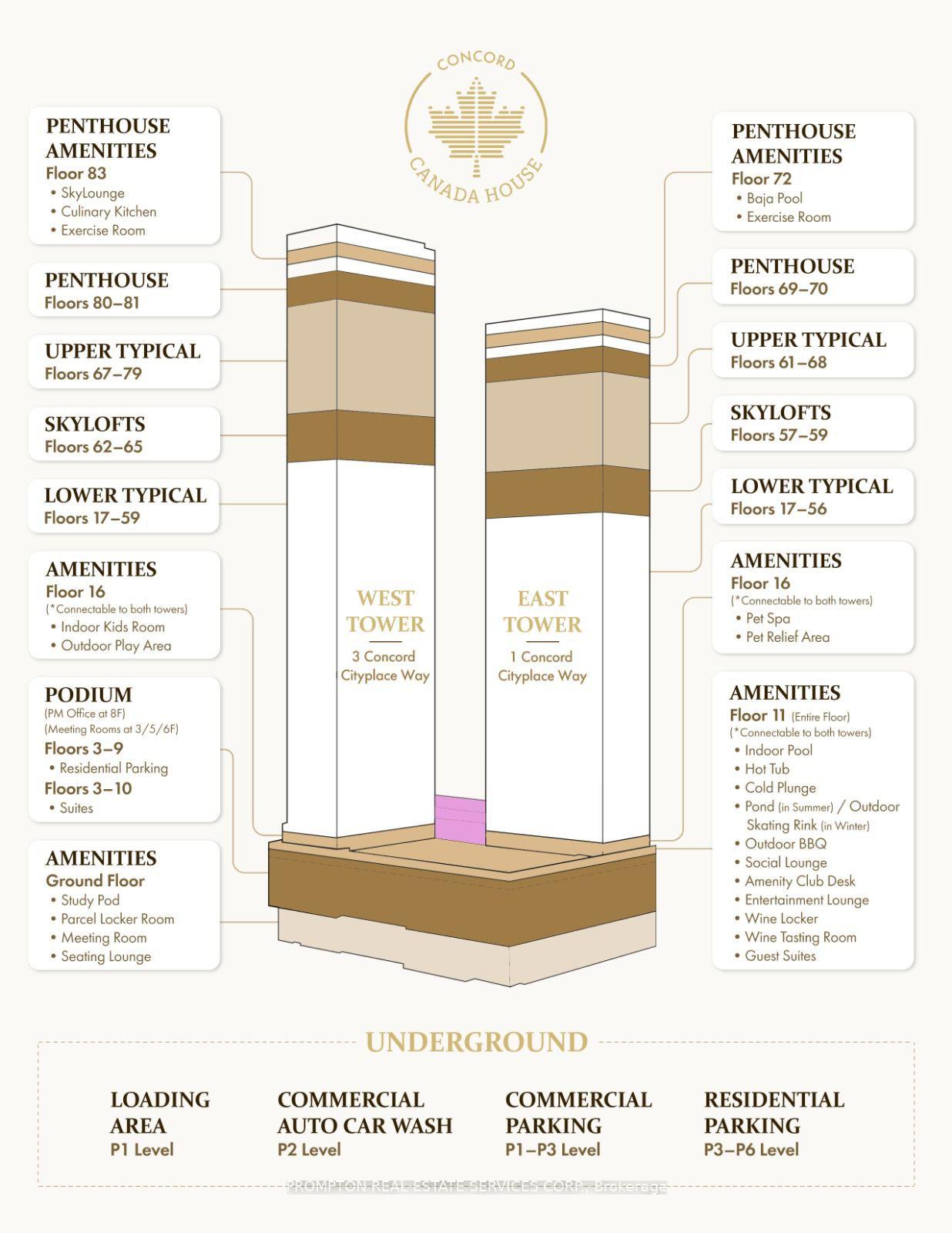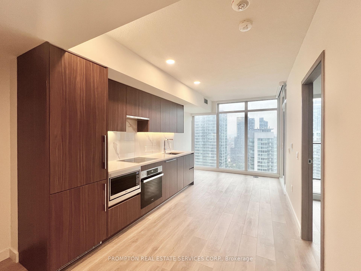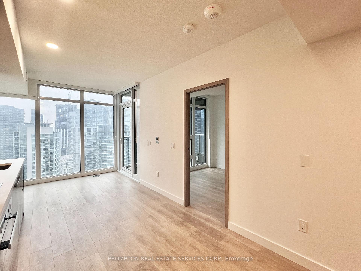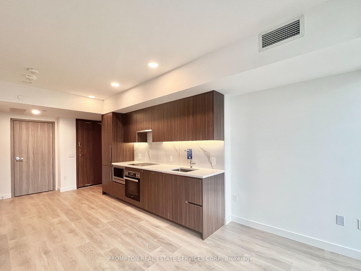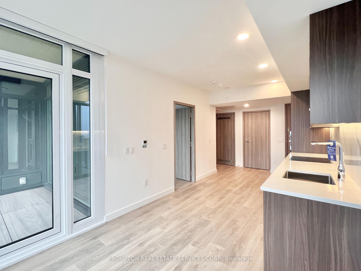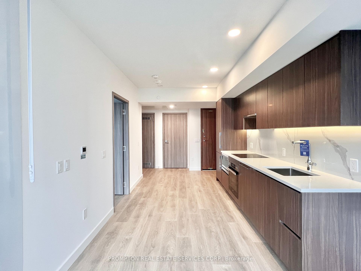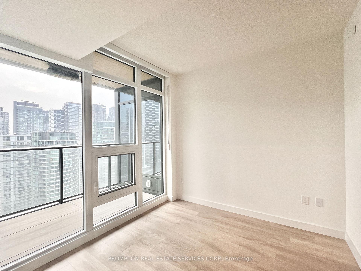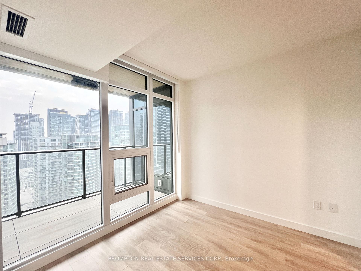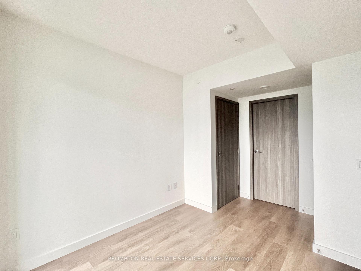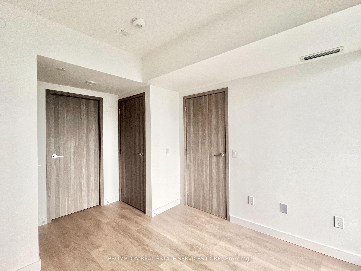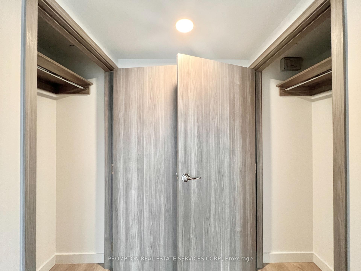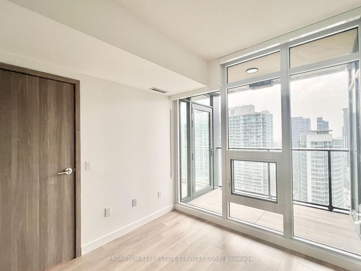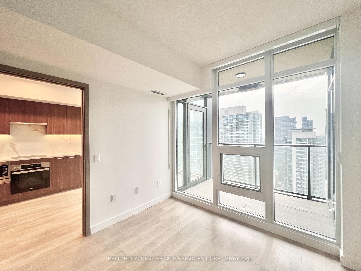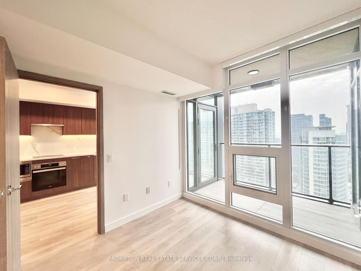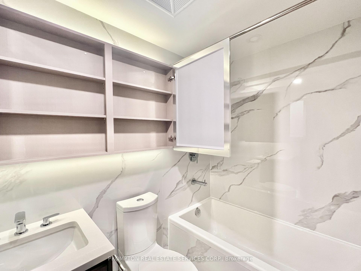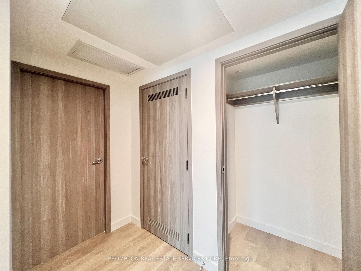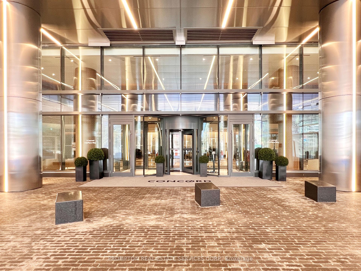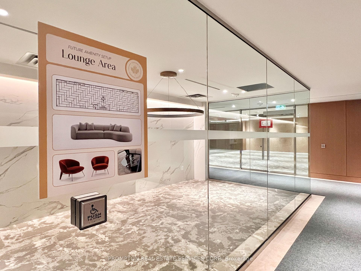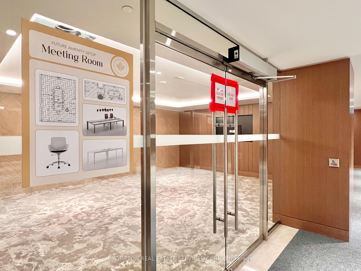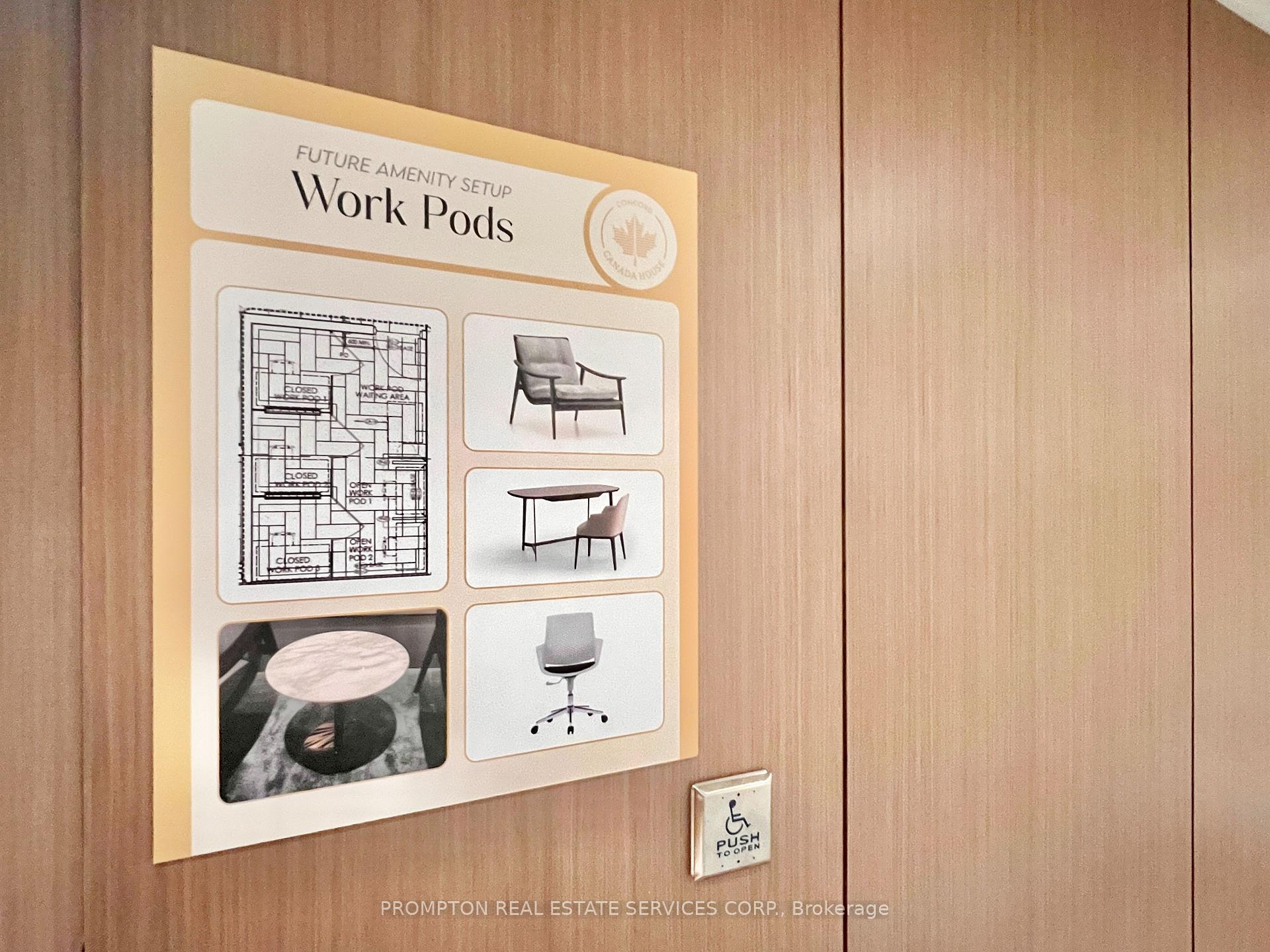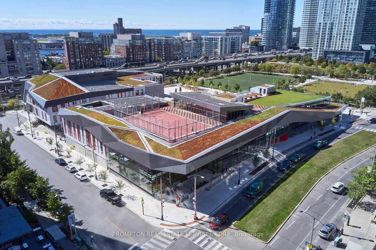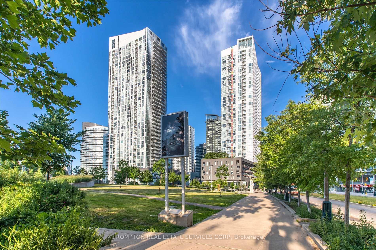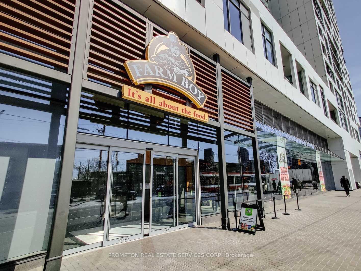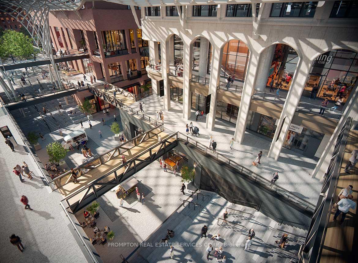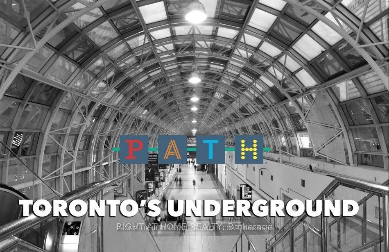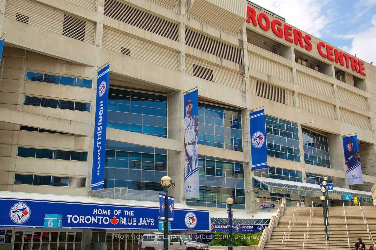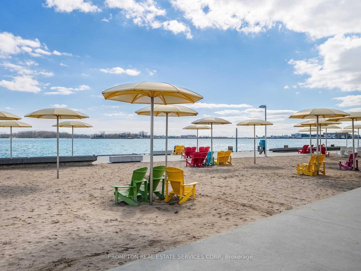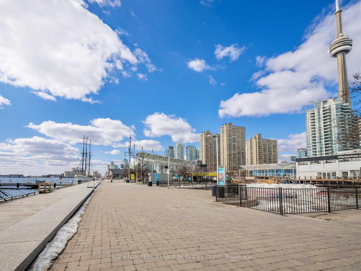$2,175
Available - For Rent
Listing ID: C12208777
1 Concord Cityplace Way , Toronto, M5V 0X3, Toronto
| ***Brand New One-Bedroom with city skyline views at Concord Canada House!*** Be the very first to live in this beautifully finished, never-lived-in-condo - ideal for a busy professional, a student, or anyone in need of a chic and convenient city retreat. With floor-to-ceiling windows offering clear north-facing views, you'll enjoy lots of sunlight during the day and fantastic city views at night! Enjoy contemporary finishes and thoughtful design throughout the unit which includes premium Miele appliances, built-in organizers, composite wood decking on the balcony, and a spa-like bathroom with an oversized medicine cabinet with plenty of space for all your skincare needs. This location is seriously unbeatable! Steps (literally) from Spadina streetcar that goes directly to Union station, THE WELL Shops+Restaurants, Canoe Landing Park+Community Centre, Rogers Centre, and the Waterfront. Minutes to coffee shops, restaurants, supermarkets (Sobeys, Farmboy), fitness studios, Metro Toronto Convention Centre, King West, and Tech Hub. Short walk to Union Station (GO Transit, VIA, UP Express), Financial District, RBC Waterpark Place, Scotiabank Arena, and Theatre District. Easy access to trails along the Marina and YTZ Airport. *See attached list of upcoming amenities* All utilities Included except hydro. Live with ease in a professionally-managed unit and move in immediately! |
| Price | $2,175 |
| Taxes: | $0.00 |
| Occupancy: | Vacant |
| Address: | 1 Concord Cityplace Way , Toronto, M5V 0X3, Toronto |
| Postal Code: | M5V 0X3 |
| Province/State: | Toronto |
| Directions/Cross Streets: | Spadina / Bremner Boulevard |
| Level/Floor | Room | Length(ft) | Width(ft) | Descriptions | |
| Room 1 | Flat | Kitchen | 11.09 | 6.92 | Combined w/Dining, B/I Appliances, Quartz Counter |
| Room 2 | Flat | Dining Ro | 11.09 | 6.92 | Combined w/Kitchen, Open Concept, Laminate |
| Room 3 | Flat | Living Ro | 9.45 | 5.51 | Window Floor to Ceil, W/O To Balcony, Laminate |
| Room 4 | Flat | Primary B | 9.09 | 8.23 | Window Floor to Ceil, Double Closet, Semi Ensuite |
| Washroom Type | No. of Pieces | Level |
| Washroom Type 1 | 4 | |
| Washroom Type 2 | 0 | |
| Washroom Type 3 | 0 | |
| Washroom Type 4 | 0 | |
| Washroom Type 5 | 0 |
| Total Area: | 0.00 |
| Approximatly Age: | New |
| Sprinklers: | Conc |
| Washrooms: | 1 |
| Heat Type: | Forced Air |
| Central Air Conditioning: | Central Air |
| Although the information displayed is believed to be accurate, no warranties or representations are made of any kind. |
| PROMPTON REAL ESTATE SERVICES CORP. |
|
|

Farnaz Masoumi
Broker
Dir:
647-923-4343
Bus:
905-695-7888
Fax:
905-695-0900
| Book Showing | Email a Friend |
Jump To:
At a Glance:
| Type: | Com - Condo Apartment |
| Area: | Toronto |
| Municipality: | Toronto C01 |
| Neighbourhood: | Waterfront Communities C1 |
| Style: | Apartment |
| Approximate Age: | New |
| Beds: | 1 |
| Baths: | 1 |
| Fireplace: | N |
Locatin Map:

