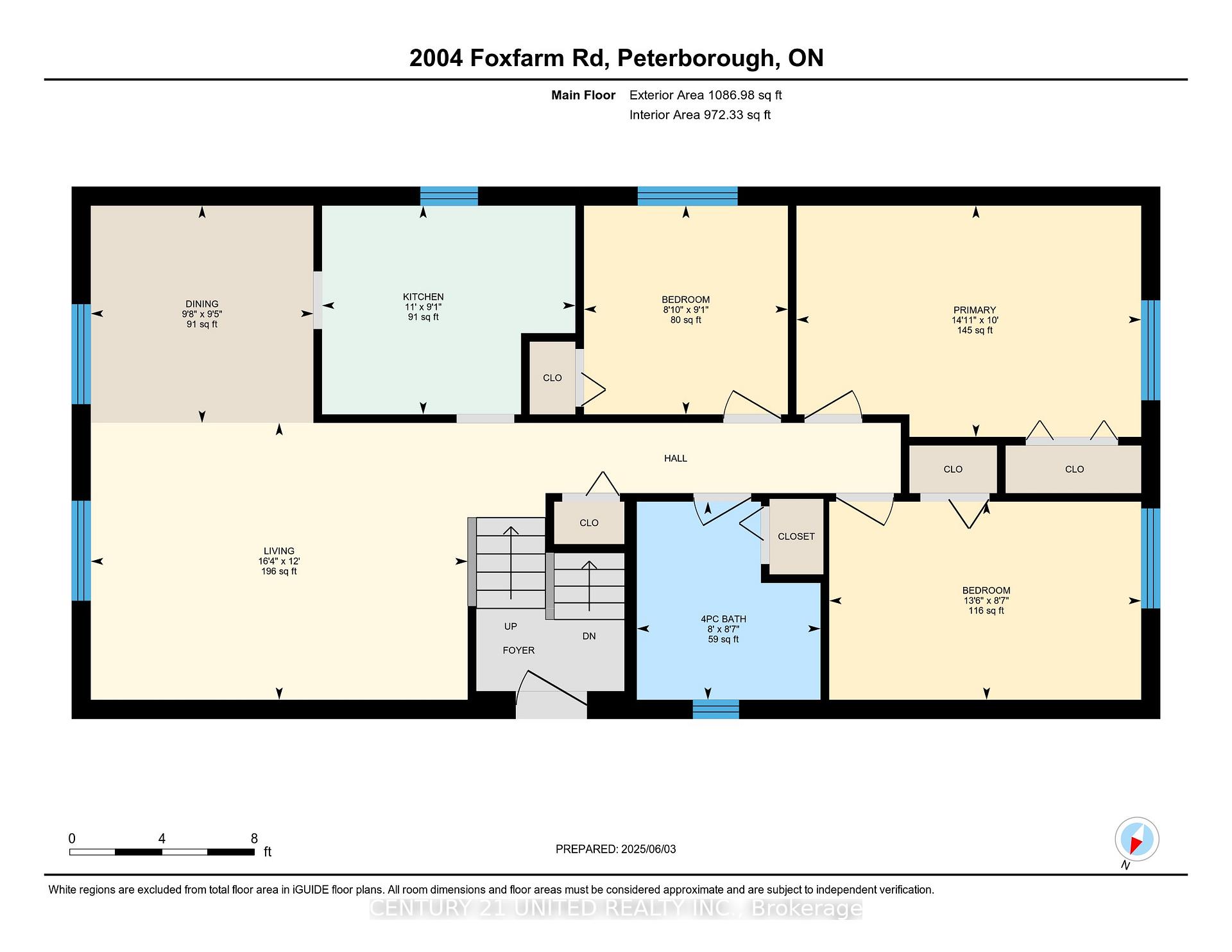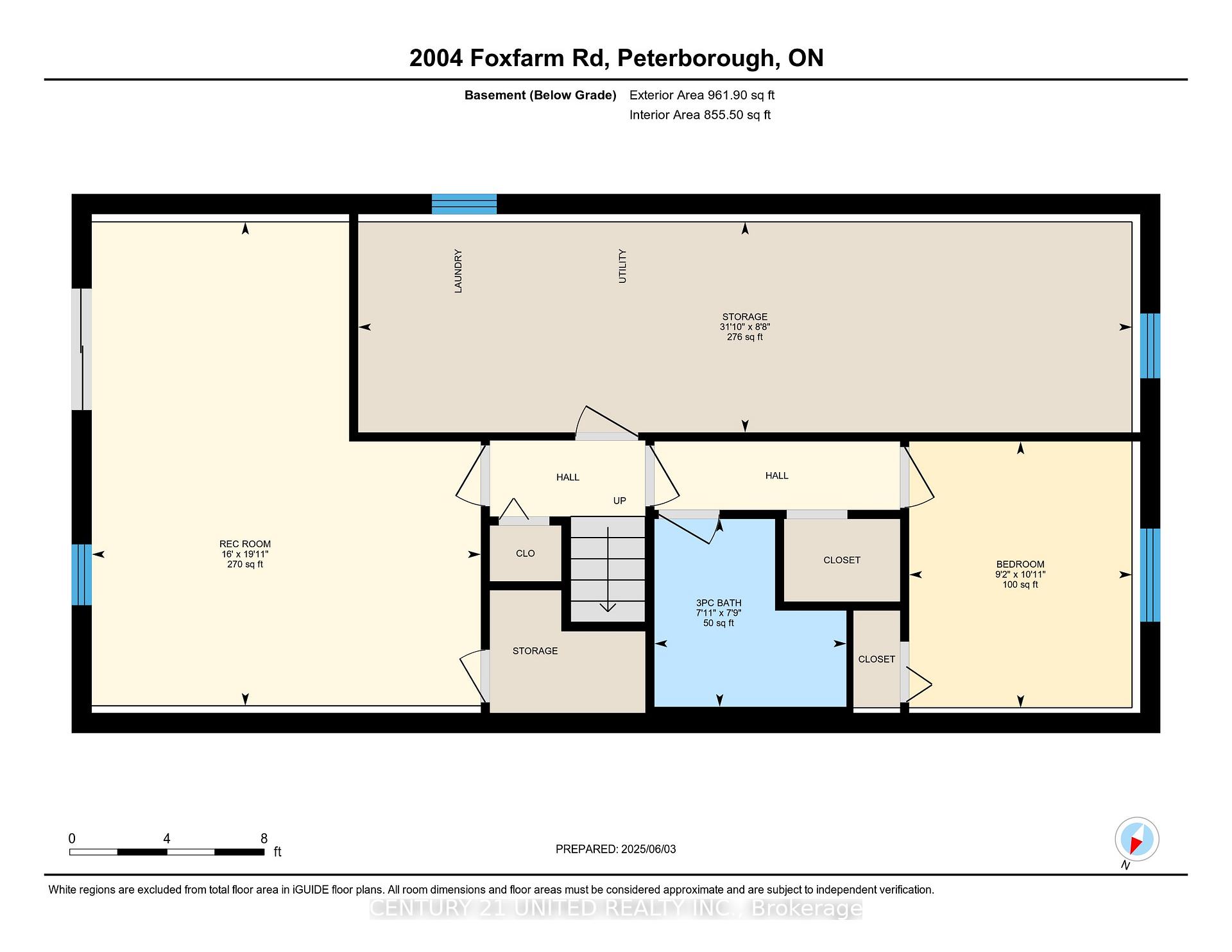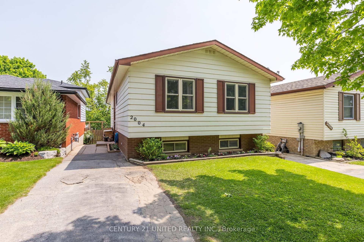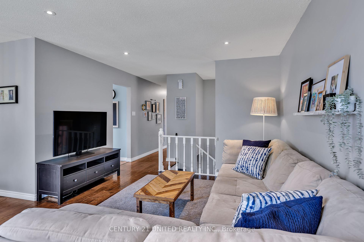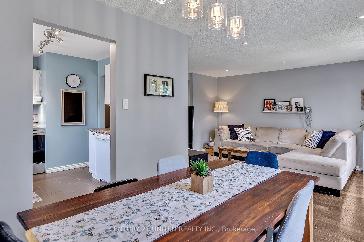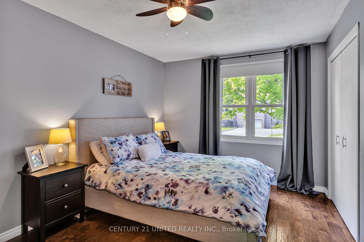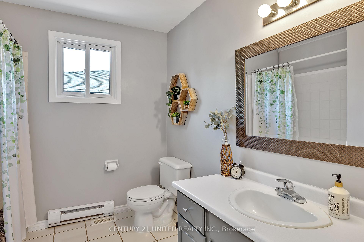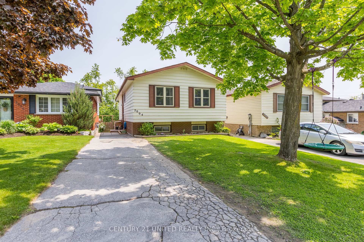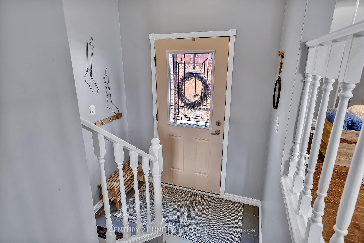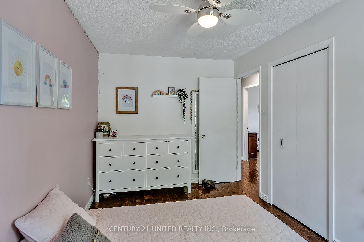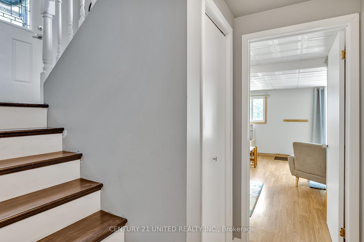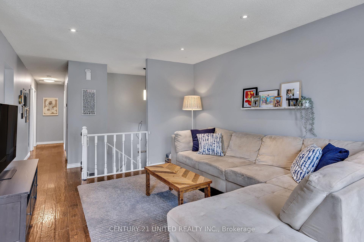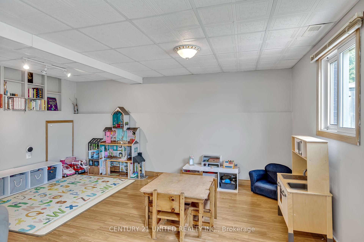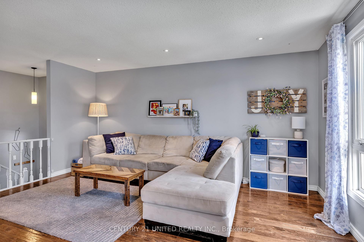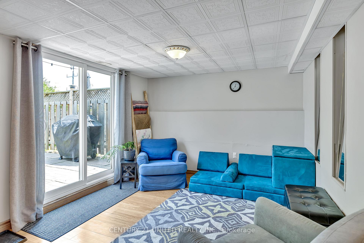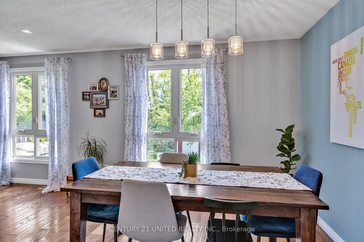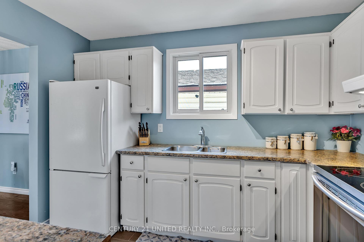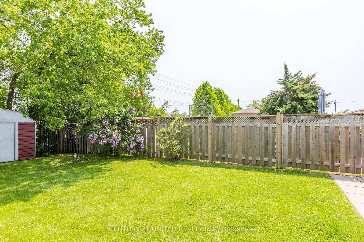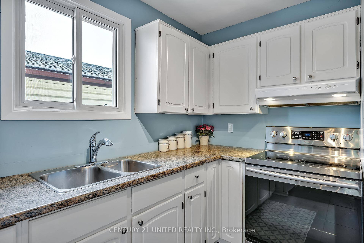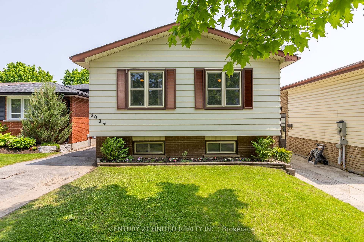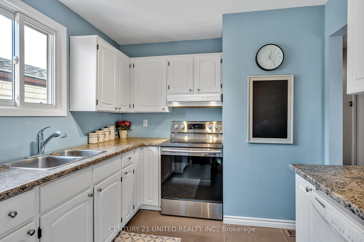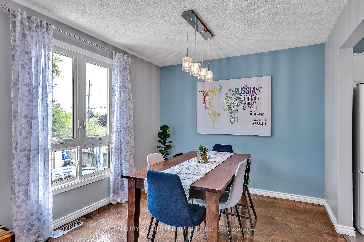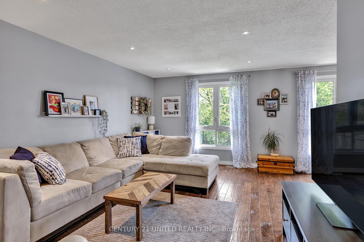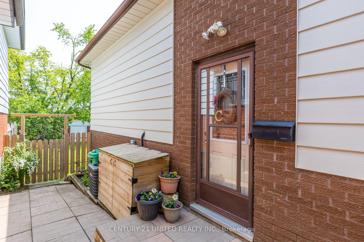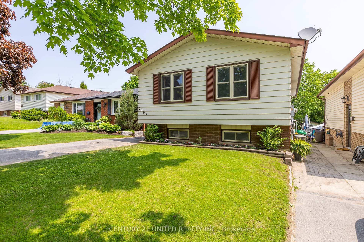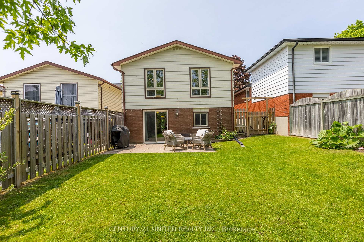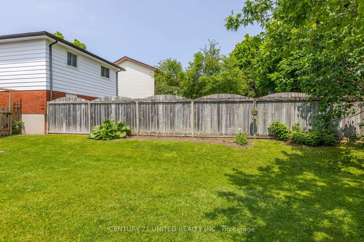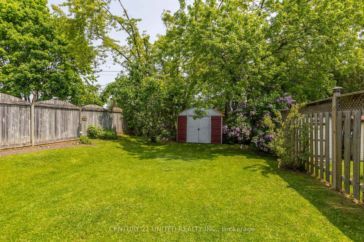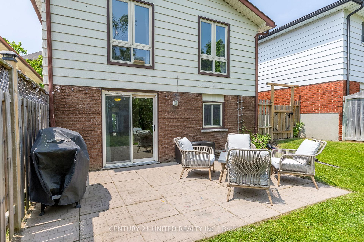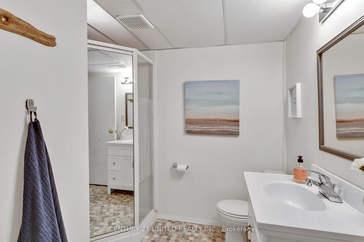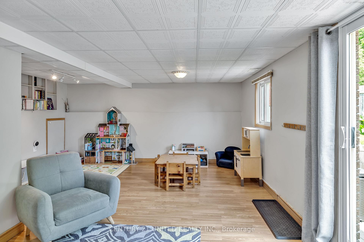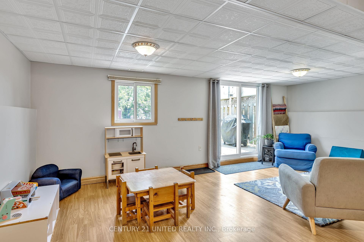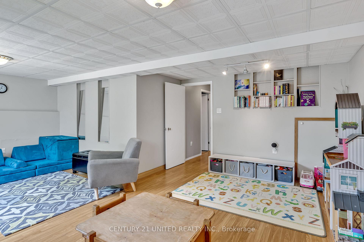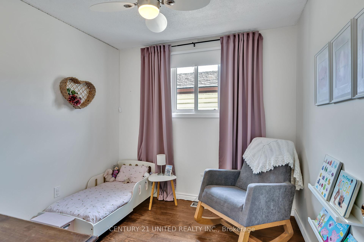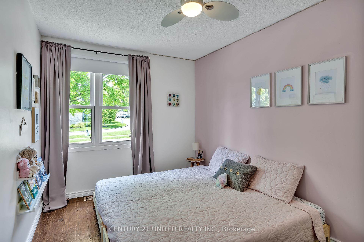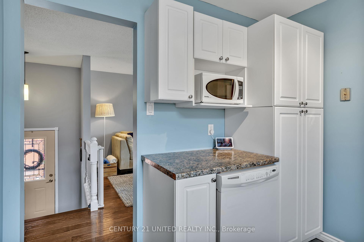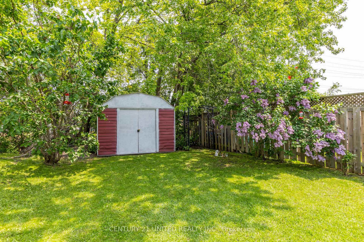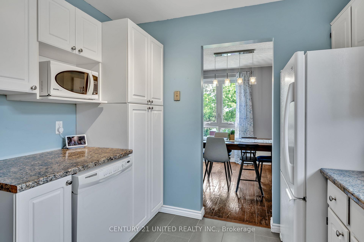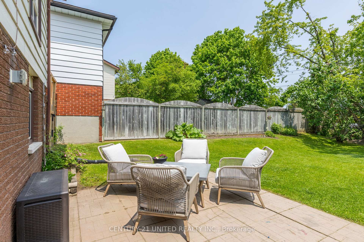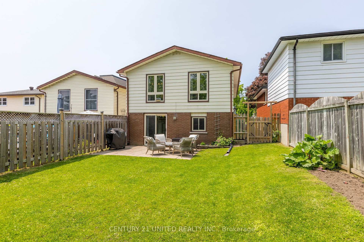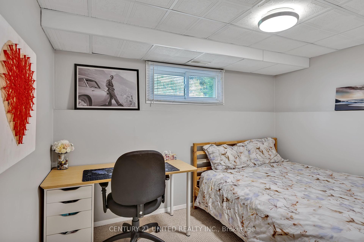$599,900
Available - For Sale
Listing ID: X12195696
2004 Foxfarm Road , Peterborough West, K9K 1P8, Peterborough
| If you've been searching for the perfect home to start or raise your family look no further! This lovingly cared for & nicely configured 3+1 bedroom, 2 bathroom raised bungalow checks all the boxes. Step inside to find updated hardwood flooring throughout the main level offering a bright and open-concept living/dining space overlooking the backyard. The functional kitchen features ample cabinet space and comes complete with included appliances! Upstairs you will find 3 generous bedrooms and a full 4-pc bathroom. The lower level offers the option for an in-law suite to be added, space for your extended family or the perfect guest suite with a 4th bedroom, study-cubby, a 3-pc bath. The bright and inviting rec room has a sliding door walkout giving convenient access to the picture perfect, fully fenced backyard ideal for children and pets. A dedicated laundry and utility area complete the lower level. This home is located in the highly sought after James Strath/St. Catherines school district, just minutes from parks, restaurants, the Sports & Wellness Centre, shopping & more. You will appreciate the comfort & convenience here! Don't miss this opportunity in this family friendly neighbourhood in Peterborough's west end! |
| Price | $599,900 |
| Taxes: | $3585.32 |
| Assessment Year: | 2024 |
| Occupancy: | Owner |
| Address: | 2004 Foxfarm Road , Peterborough West, K9K 1P8, Peterborough |
| Acreage: | < .50 |
| Directions/Cross Streets: | Cherryhill Road |
| Rooms: | 11 |
| Bedrooms: | 3 |
| Bedrooms +: | 1 |
| Family Room: | F |
| Basement: | Finished, Walk-Out |
| Level/Floor | Room | Length(ft) | Width(ft) | Descriptions | |
| Room 1 | Main | Kitchen | 9.05 | 10.99 | |
| Room 2 | Main | Dining Ro | 9.41 | 9.64 | |
| Room 3 | Main | Living Ro | 12 | 16.33 | |
| Room 4 | Main | Primary B | 10 | 14.92 | |
| Room 5 | Main | Bedroom | 8.59 | 13.51 | |
| Room 6 | Main | Bedroom | 9.05 | 8.82 | |
| Room 7 | Main | Bathroom | 8.59 | 7.97 | 4 Pc Bath |
| Room 8 | Basement | Recreatio | 19.91 | 16.01 | |
| Room 9 | Basement | Bedroom | 10.96 | 9.15 | |
| Room 10 | Basement | Bathroom | 7.74 | 7.9 | 3 Pc Bath |
| Room 11 | Basement | Other | 8.66 | 31.82 |
| Washroom Type | No. of Pieces | Level |
| Washroom Type 1 | 4 | Main |
| Washroom Type 2 | 3 | Lower |
| Washroom Type 3 | 0 | |
| Washroom Type 4 | 0 | |
| Washroom Type 5 | 0 |
| Total Area: | 0.00 |
| Approximatly Age: | 31-50 |
| Property Type: | Detached |
| Style: | Bungalow-Raised |
| Exterior: | Brick, Vinyl Siding |
| Garage Type: | None |
| (Parking/)Drive: | Private |
| Drive Parking Spaces: | 3 |
| Park #1 | |
| Parking Type: | Private |
| Park #2 | |
| Parking Type: | Private |
| Pool: | None |
| Other Structures: | Shed |
| Approximatly Age: | 31-50 |
| Approximatly Square Footage: | 700-1100 |
| Property Features: | Fenced Yard, Level |
| CAC Included: | N |
| Water Included: | N |
| Cabel TV Included: | N |
| Common Elements Included: | N |
| Heat Included: | N |
| Parking Included: | N |
| Condo Tax Included: | N |
| Building Insurance Included: | N |
| Fireplace/Stove: | N |
| Heat Type: | Forced Air |
| Central Air Conditioning: | Central Air |
| Central Vac: | N |
| Laundry Level: | Syste |
| Ensuite Laundry: | F |
| Sewers: | Sewer |
| Utilities-Cable: | A |
| Utilities-Hydro: | Y |
$
%
Years
This calculator is for demonstration purposes only. Always consult a professional
financial advisor before making personal financial decisions.
| Although the information displayed is believed to be accurate, no warranties or representations are made of any kind. |
| CENTURY 21 UNITED REALTY INC. |
|
|

Farnaz Masoumi
Broker
Dir:
647-923-4343
Bus:
905-695-7888
Fax:
905-695-0900
| Virtual Tour | Book Showing | Email a Friend |
Jump To:
At a Glance:
| Type: | Freehold - Detached |
| Area: | Peterborough |
| Municipality: | Peterborough West |
| Neighbourhood: | 2 Central |
| Style: | Bungalow-Raised |
| Approximate Age: | 31-50 |
| Tax: | $3,585.32 |
| Beds: | 3+1 |
| Baths: | 2 |
| Fireplace: | N |
| Pool: | None |
Locatin Map:
Payment Calculator:

