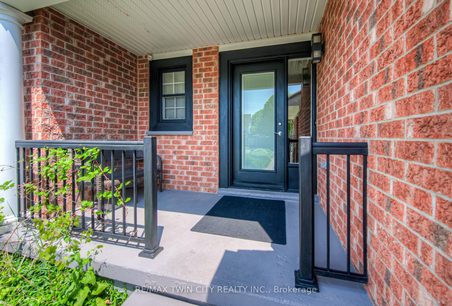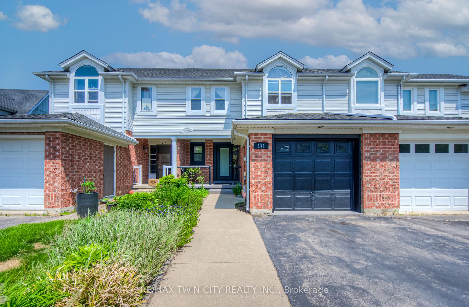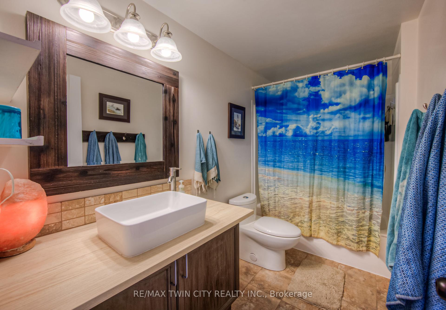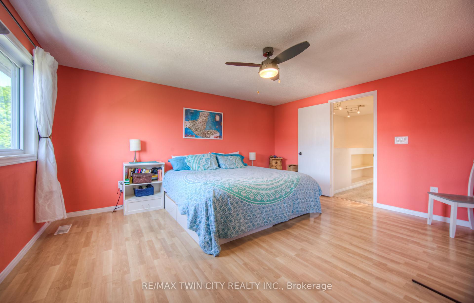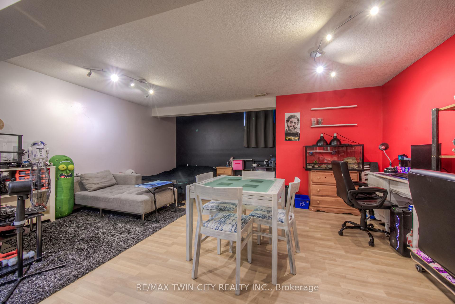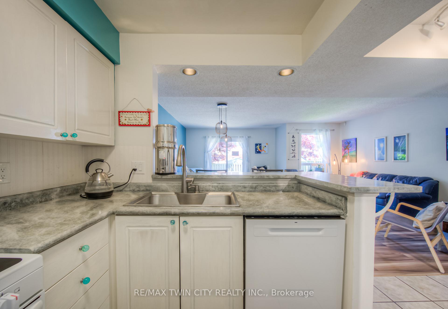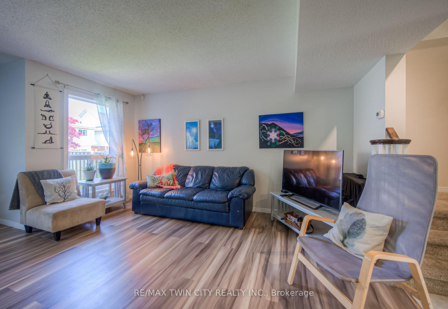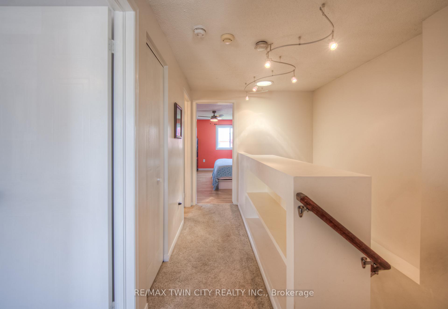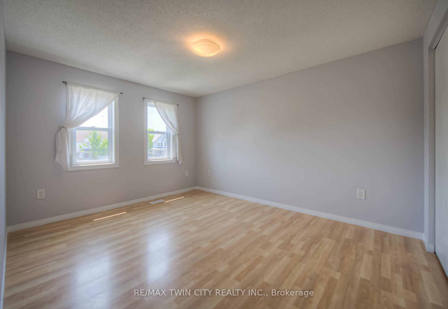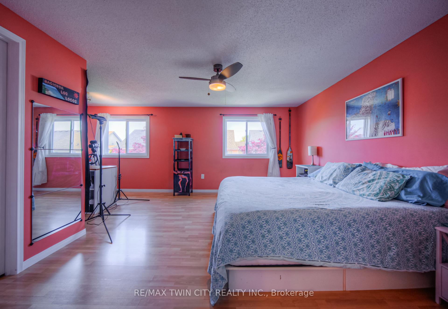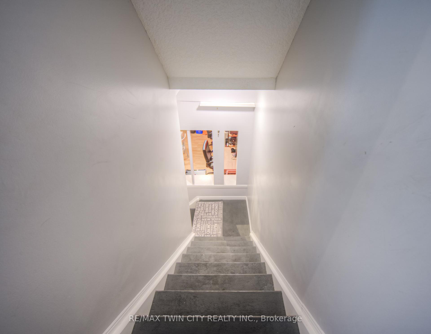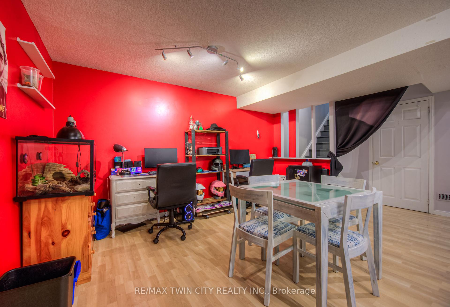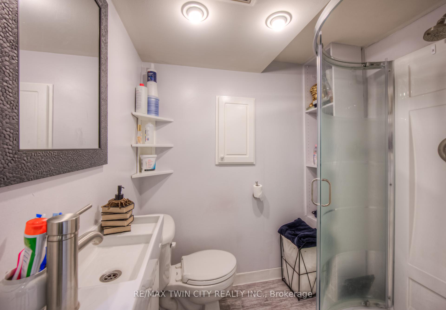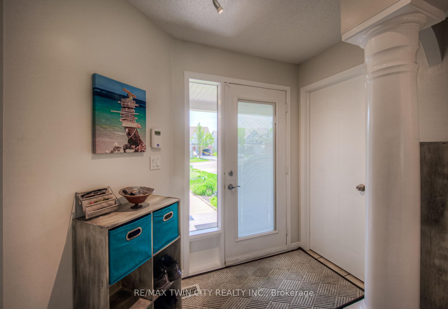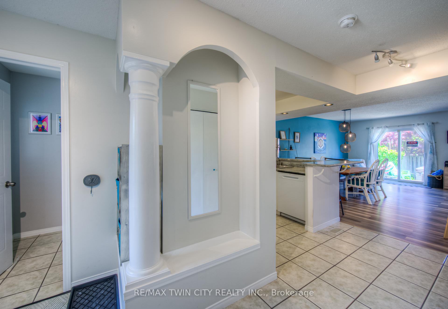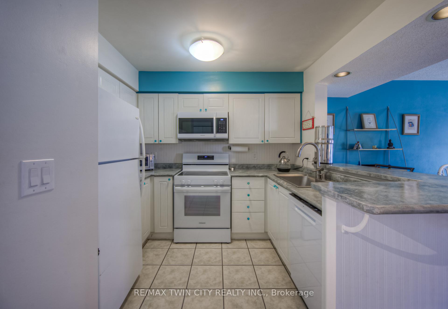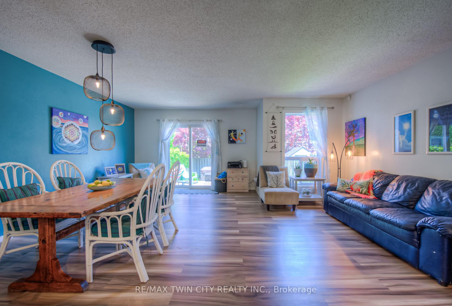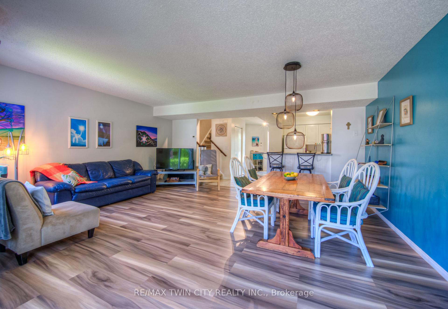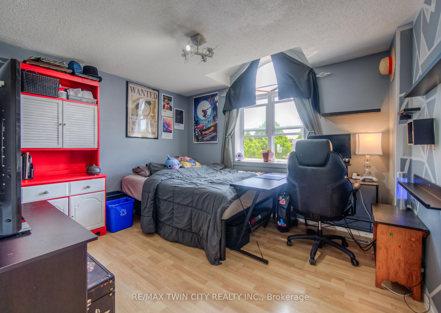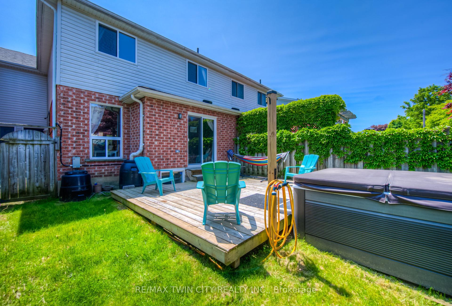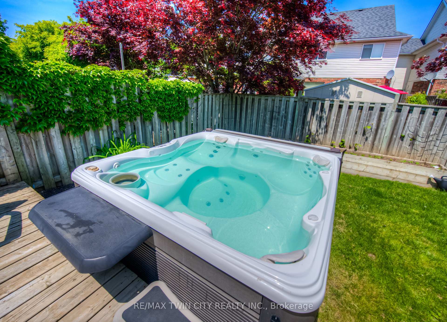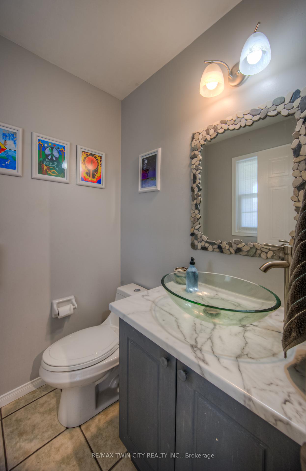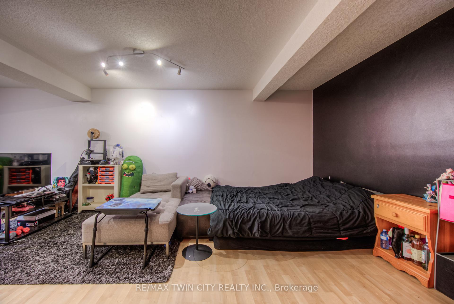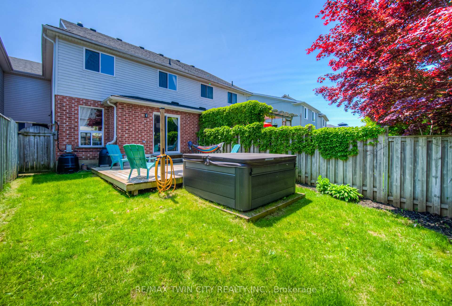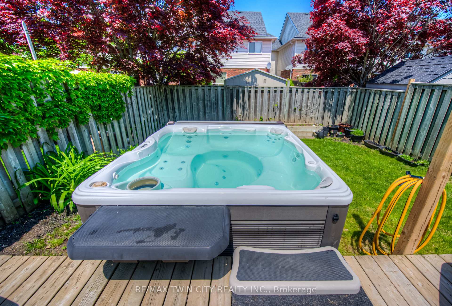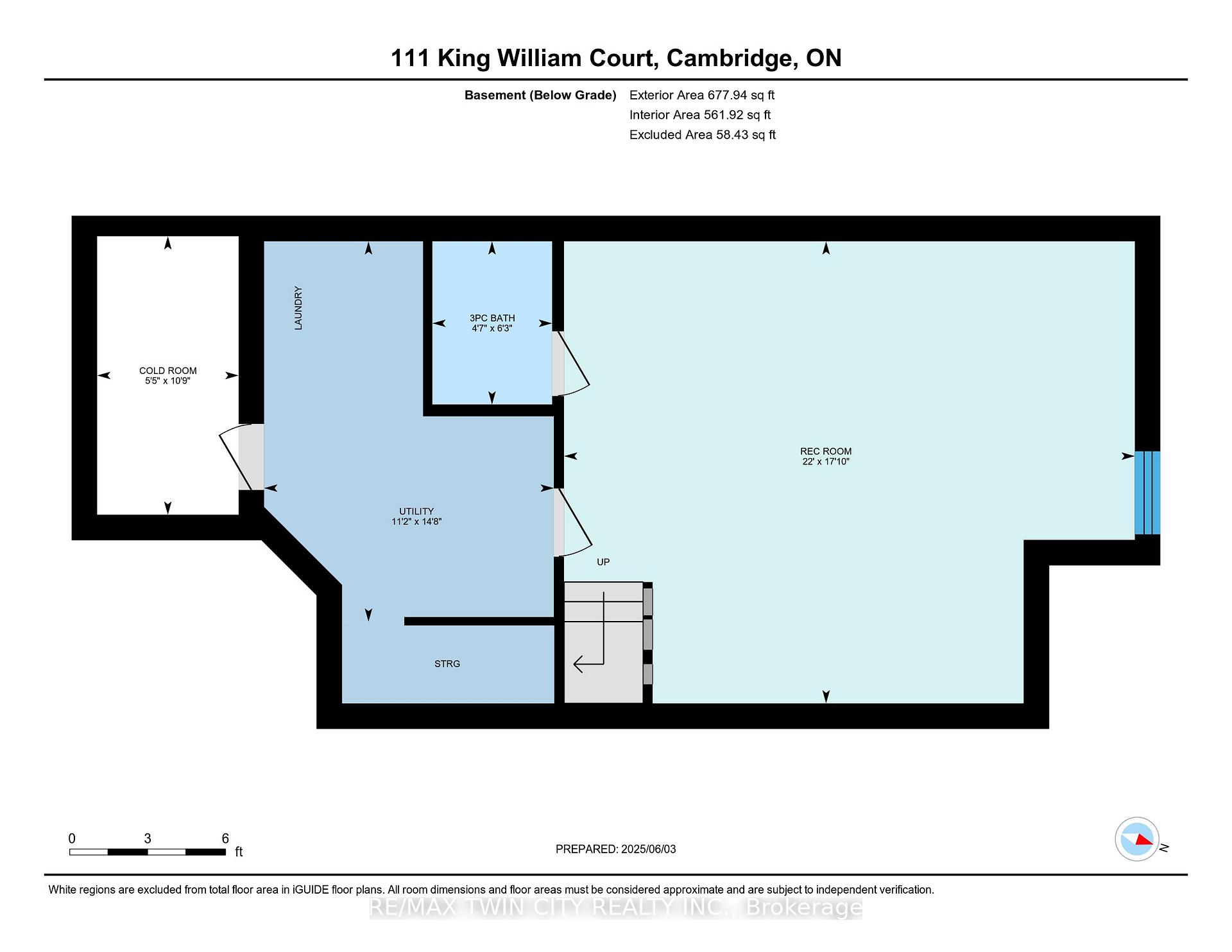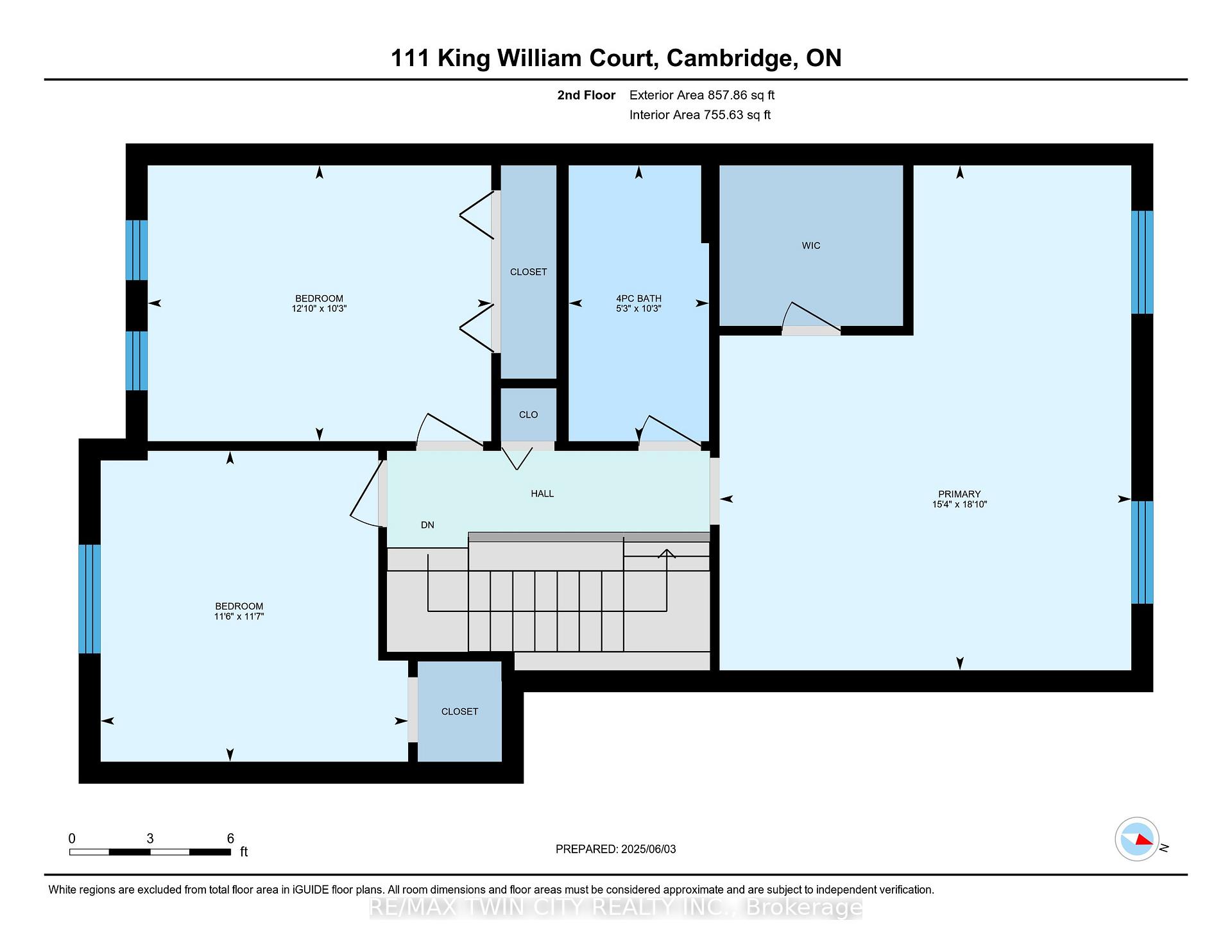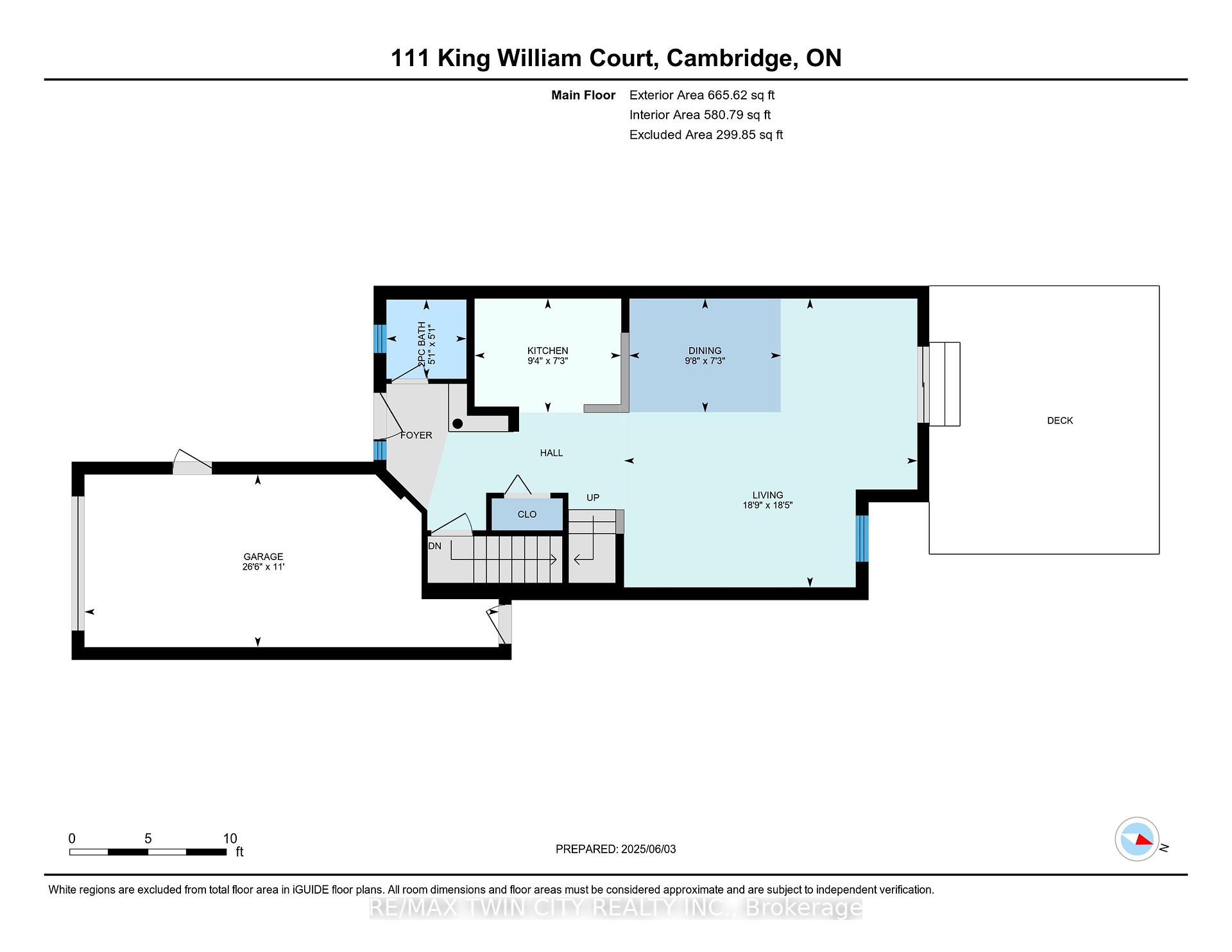$650,000
Available - For Sale
Listing ID: X12196510
111 King William Cour , Cambridge, N3C 4J3, Waterloo
| Welcome to this charming 3-bedroom, 3-bathroom home located in the beautiful town of Hespeler, ON just minutes from parks, Hespeler's picturesque downtown core, scenic trails, and with convenient access to Highway 401. The open concept, carpet-free main level features a bright living space with a walkout to the backyard, complete with a relaxing hot tub. The kitchen offers ample cabinet space and a practical eat-in countertop. Upstairs, youll find three spacious bedrooms, including a generous primary suite with a walk-in closet and abundant natural light. The 4-piece bathroom includes tiled flooring and under-sink storage. The finished basement adds even more living space with a rec room, a 3-piece bath, a utility room with extra storage, and a cold room. Additional features include an attached 1-car garage and a double driveway. A well-maintained home in a family-friendly neighborhood book your showing today! |
| Price | $650,000 |
| Taxes: | $4351.96 |
| Assessment Year: | 2024 |
| Occupancy: | Owner |
| Address: | 111 King William Cour , Cambridge, N3C 4J3, Waterloo |
| Directions/Cross Streets: | TOWNLINE RD - KENWOOD DR - KING WILLIAM COURT |
| Rooms: | 13 |
| Bedrooms: | 3 |
| Bedrooms +: | 0 |
| Family Room: | T |
| Basement: | Finished |
| Washroom Type | No. of Pieces | Level |
| Washroom Type 1 | 3 | Main |
| Washroom Type 2 | 4 | Second |
| Washroom Type 3 | 3 | Basement |
| Washroom Type 4 | 0 | |
| Washroom Type 5 | 0 |
| Total Area: | 0.00 |
| Property Type: | Att/Row/Townhouse |
| Style: | 2-Storey |
| Exterior: | Brick, Vinyl Siding |
| Garage Type: | Attached |
| Drive Parking Spaces: | 2 |
| Pool: | None |
| Approximatly Square Footage: | 1500-2000 |
| CAC Included: | N |
| Water Included: | N |
| Cabel TV Included: | N |
| Common Elements Included: | N |
| Heat Included: | N |
| Parking Included: | N |
| Condo Tax Included: | N |
| Building Insurance Included: | N |
| Fireplace/Stove: | N |
| Heat Type: | Forced Air |
| Central Air Conditioning: | Central Air |
| Central Vac: | N |
| Laundry Level: | Syste |
| Ensuite Laundry: | F |
| Sewers: | Sewer |
$
%
Years
This calculator is for demonstration purposes only. Always consult a professional
financial advisor before making personal financial decisions.
| Although the information displayed is believed to be accurate, no warranties or representations are made of any kind. |
| RE/MAX TWIN CITY REALTY INC. |
|
|

Farnaz Masoumi
Broker
Dir:
647-923-4343
Bus:
905-695-7888
Fax:
905-695-0900
| Virtual Tour | Book Showing | Email a Friend |
Jump To:
At a Glance:
| Type: | Freehold - Att/Row/Townhouse |
| Area: | Waterloo |
| Municipality: | Cambridge |
| Neighbourhood: | Dufferin Grove |
| Style: | 2-Storey |
| Tax: | $4,351.96 |
| Beds: | 3 |
| Baths: | 3 |
| Fireplace: | N |
| Pool: | None |
Locatin Map:
Payment Calculator:

