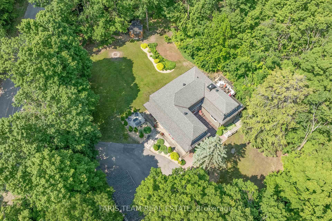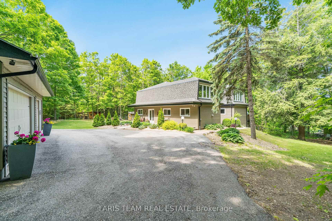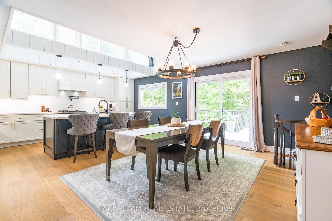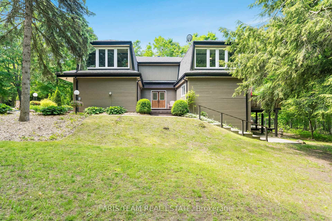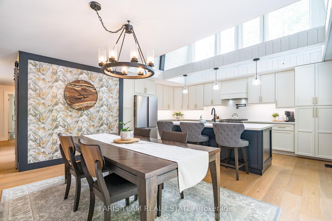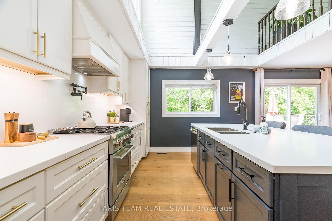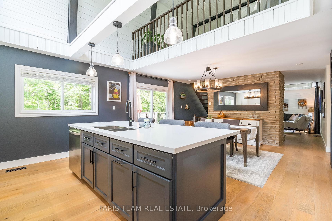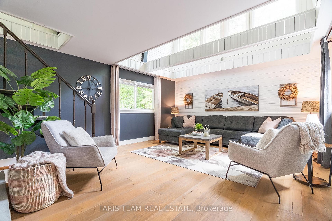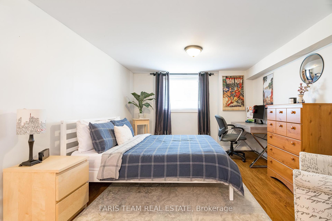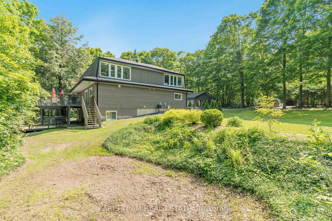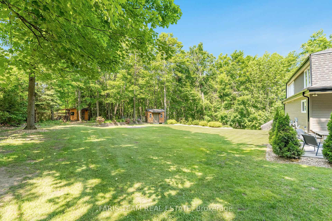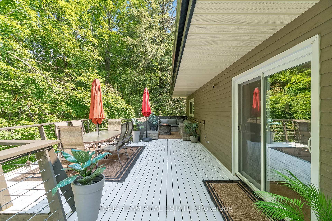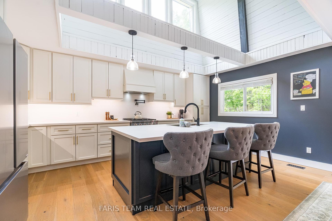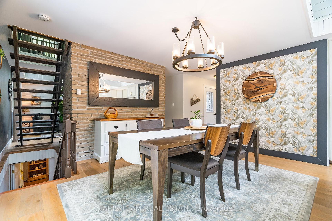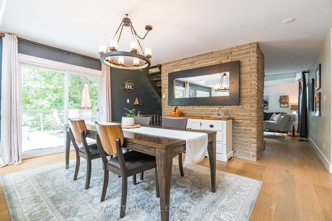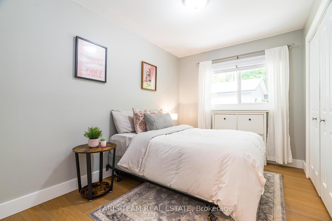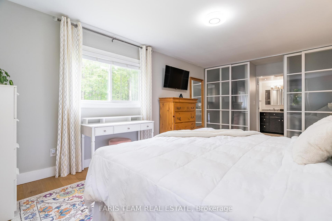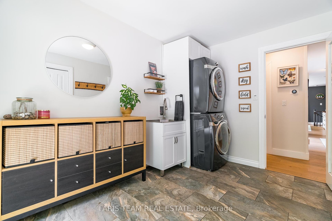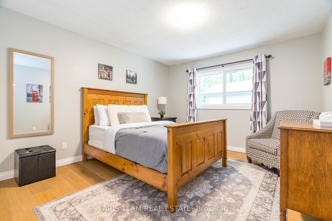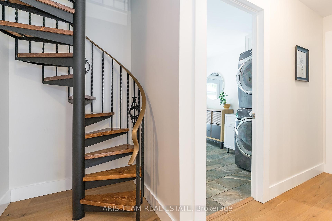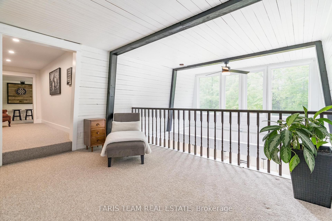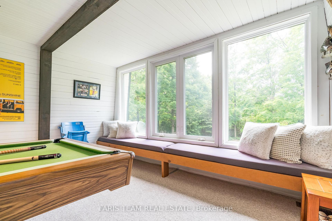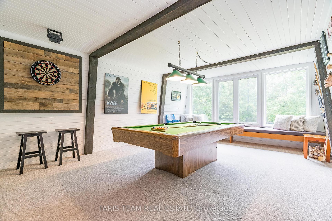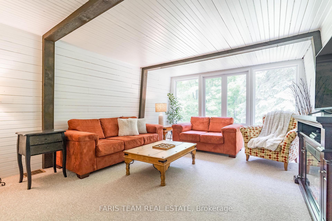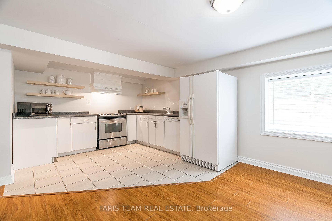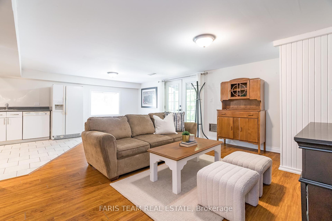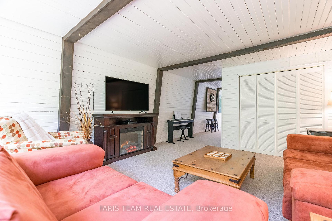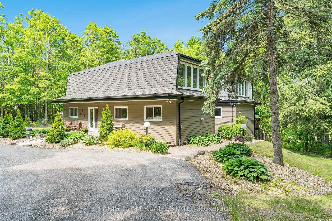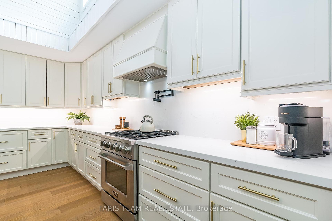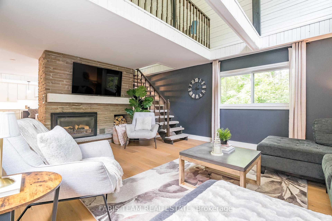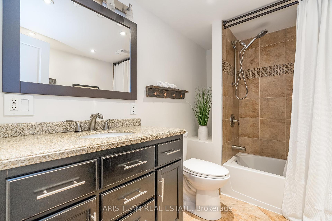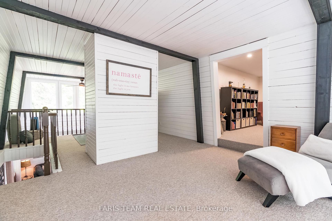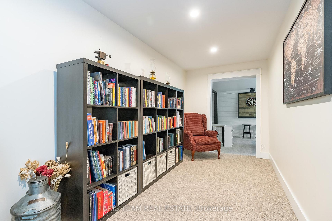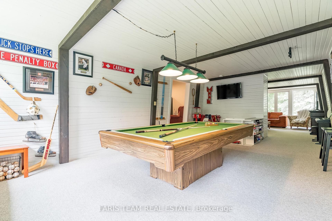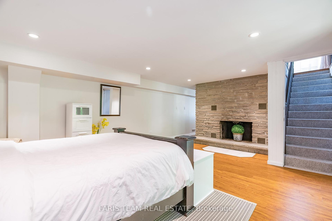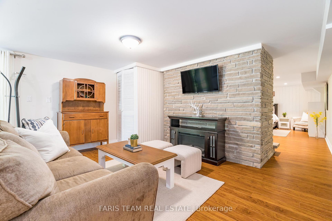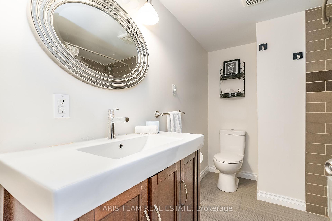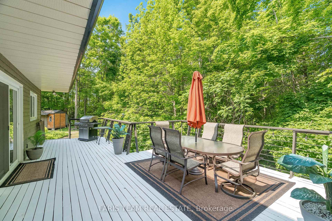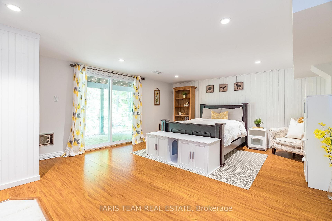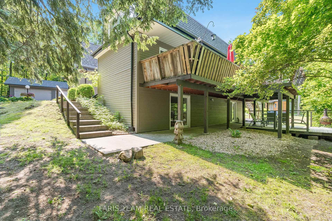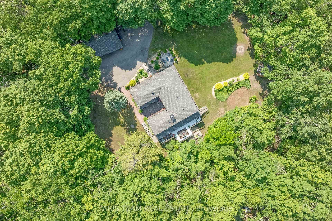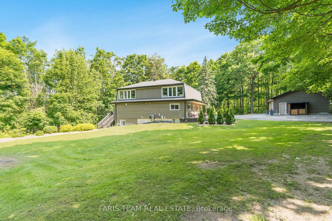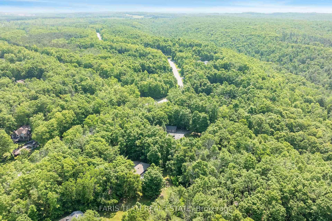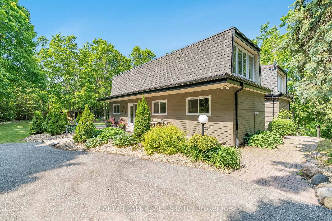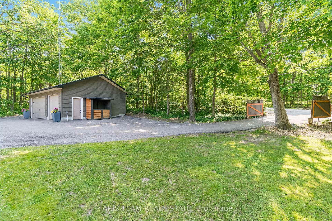$1,400,000
Available - For Sale
Listing ID: S12218230
2 Woodland Cres , Oro-Medonte, L4M 4Y8, Simcoe
| Top 5 Reasons You Will Love This Home: 1) Step into a home where sleek contemporary design meets the timeless allure of rustic finishes, thoughtfully curated with an eye for both comfort and style, this inviting home delivers a serene escape nestled within a lush, wooded backdrop 2) Embrace the tranquillity of nature on your own secluded 2.18-acre lot, surrounded by mature trees and natural beauty; tucked away in the coveted Simcoe Estates community, this expansive property promises peace, privacy, and the feeling of a forested retreat, all just moments from everyday conveniences 3) The spacious walkout basement is thoughtfully designed for flexibility and comfort, featuring two separate walkouts, a cozy sitting area, private bedroom, full bathroom, and a second kitchen, the capability of an in-law suite, guest retreat, the possibilities are endless 4) At the heart of the home lies a stunning, chef-inspired kitchen, complete with a generous island and soaring windows that bathe the space in natural light, whether you're preparing gourmet meals, entertaining guests, or enjoying casual family moments, this kitchen is both functional and beautifully bright 5) Boasting two unique loft areas that overlook the surrounding forest, perfect for a home office, art studio, or cozy reading nook, these elevated spaces invite creativity and provide breathtaking views year-round. 2,915 above grade sq.ft. plus a finished basement. Visit our website for more detailed information. |
| Price | $1,400,000 |
| Taxes: | $6989.00 |
| Occupancy: | Owner |
| Address: | 2 Woodland Cres , Oro-Medonte, L4M 4Y8, Simcoe |
| Acreage: | 2-4.99 |
| Directions/Cross Streets: | Bidwell Rd/Woodland Crescent |
| Rooms: | 8 |
| Rooms +: | 4 |
| Bedrooms: | 3 |
| Bedrooms +: | 1 |
| Family Room: | F |
| Basement: | Full, Finished wit |
| Level/Floor | Room | Length(ft) | Width(ft) | Descriptions | |
| Room 1 | Main | Kitchen | 22.93 | 17.94 | Eat-in Kitchen, Hardwood Floor, W/O To Deck |
| Room 2 | Main | Living Ro | 22.47 | 15.38 | Hardwood Floor, Gas Fireplace, Large Window |
| Room 3 | Main | Primary B | 17.48 | 11.58 | 4 Pc Ensuite, Hardwood Floor, Closet |
| Room 4 | Main | Bedroom | 15.32 | 11.55 | Hardwood Floor, Closet, Window |
| Room 5 | Main | Bedroom | 11.51 | 8.33 | Hardwood Floor, Closet, Window |
| Room 6 | Main | Mud Room | 11.58 | 8.33 | Ceramic Floor, Laundry Sink, Walk-Out |
| Room 7 | Second | Loft | 22.5 | 13.84 | |
| Room 8 | Second | Game Room | 42.18 | 13.42 | Large Window |
| Room 9 | Basement | Kitchen | 10.79 | 10.73 | Eat-in Kitchen, Ceramic Floor, B/I Shelves |
| Room 10 | Basement | Recreatio | 25.09 | 14.96 | Laminate, Fireplace, W/O To Yard |
| Room 11 | Basement | Game Room | 18.56 | 14.56 | Laminate, Recessed Lighting, W/O To Yard |
| Room 12 | Basement | Bedroom | 20.7 | 11.28 | Laminate, Closet, Window |
| Washroom Type | No. of Pieces | Level |
| Washroom Type 1 | 4 | Main |
| Washroom Type 2 | 4 | Basement |
| Washroom Type 3 | 0 | |
| Washroom Type 4 | 0 | |
| Washroom Type 5 | 0 |
| Total Area: | 0.00 |
| Approximatly Age: | 31-50 |
| Property Type: | Detached |
| Style: | 1 1/2 Storey |
| Exterior: | Wood , Board & Batten |
| Garage Type: | Detached |
| (Parking/)Drive: | Private Do |
| Drive Parking Spaces: | 10 |
| Park #1 | |
| Parking Type: | Private Do |
| Park #2 | |
| Parking Type: | Private Do |
| Pool: | None |
| Approximatly Age: | 31-50 |
| Approximatly Square Footage: | 2500-3000 |
| Property Features: | Campground, Wooded/Treed |
| CAC Included: | N |
| Water Included: | N |
| Cabel TV Included: | N |
| Common Elements Included: | N |
| Heat Included: | N |
| Parking Included: | N |
| Condo Tax Included: | N |
| Building Insurance Included: | N |
| Fireplace/Stove: | Y |
| Heat Type: | Forced Air |
| Central Air Conditioning: | Central Air |
| Central Vac: | N |
| Laundry Level: | Syste |
| Ensuite Laundry: | F |
| Sewers: | Septic |
| Water: | Drilled W |
| Water Supply Types: | Drilled Well |
$
%
Years
This calculator is for demonstration purposes only. Always consult a professional
financial advisor before making personal financial decisions.
| Although the information displayed is believed to be accurate, no warranties or representations are made of any kind. |
| FARIS TEAM REAL ESTATE |
|
|

Farnaz Masoumi
Broker
Dir:
647-923-4343
Bus:
905-695-7888
Fax:
905-695-0900
| Virtual Tour | Book Showing | Email a Friend |
Jump To:
At a Glance:
| Type: | Freehold - Detached |
| Area: | Simcoe |
| Municipality: | Oro-Medonte |
| Neighbourhood: | Rural Oro-Medonte |
| Style: | 1 1/2 Storey |
| Approximate Age: | 31-50 |
| Tax: | $6,989 |
| Beds: | 3+1 |
| Baths: | 3 |
| Fireplace: | Y |
| Pool: | None |
Locatin Map:
Payment Calculator:

