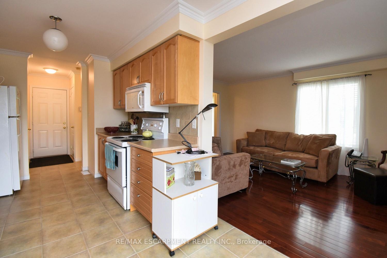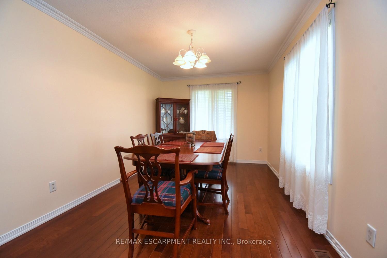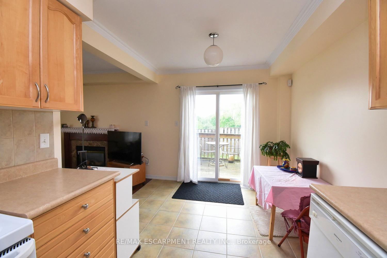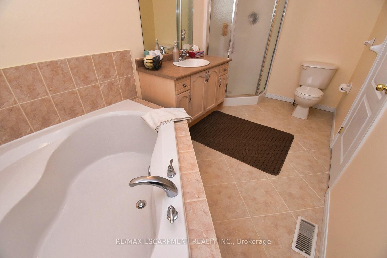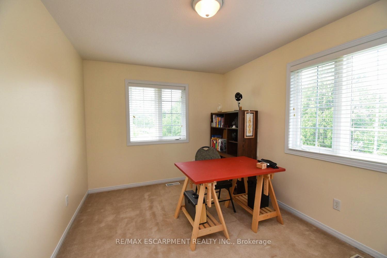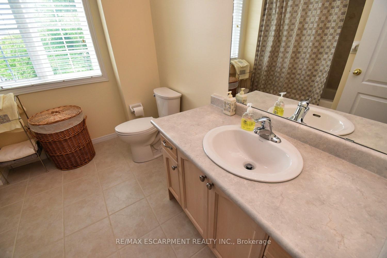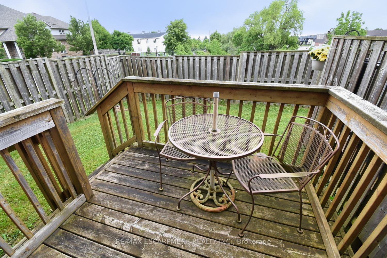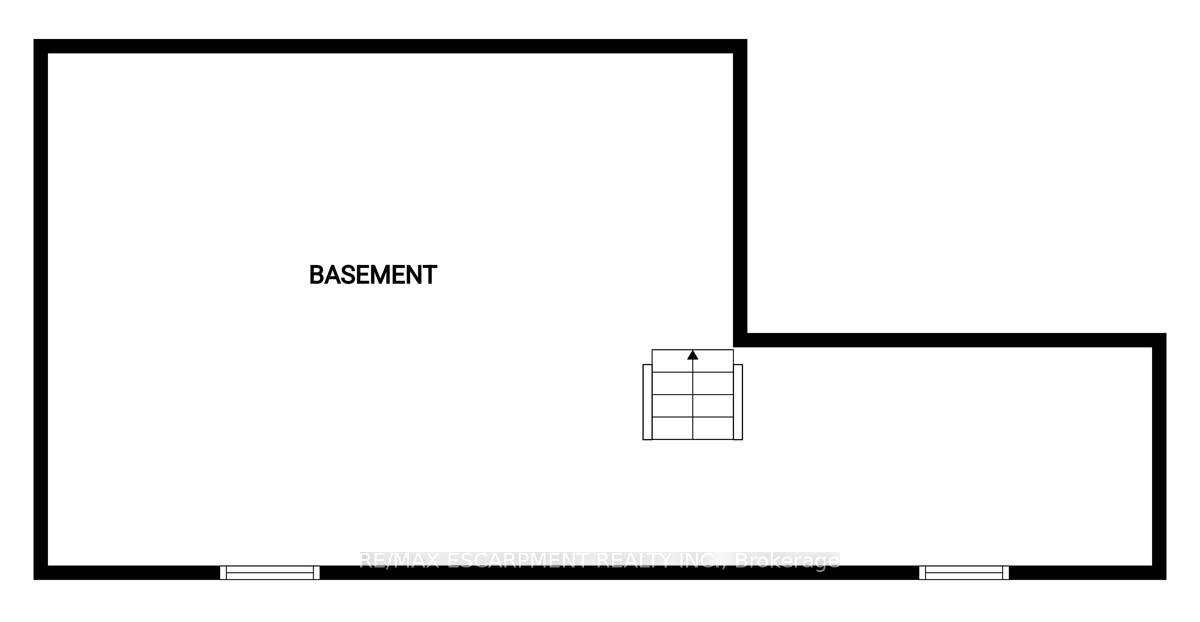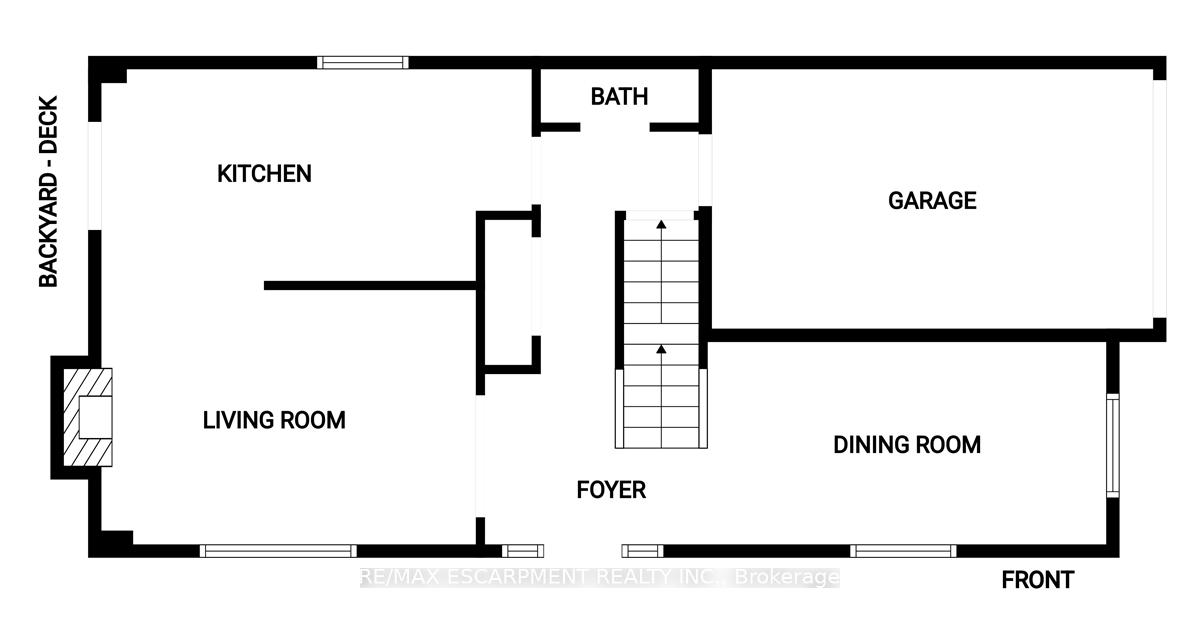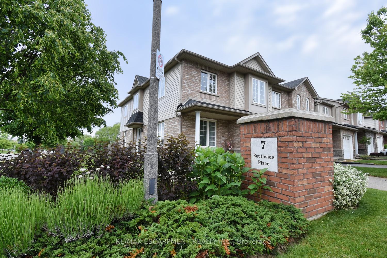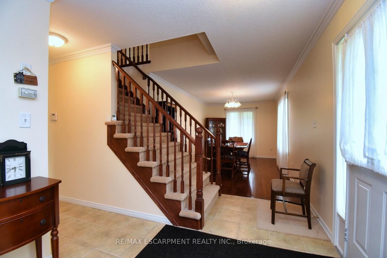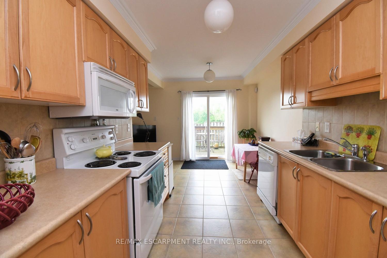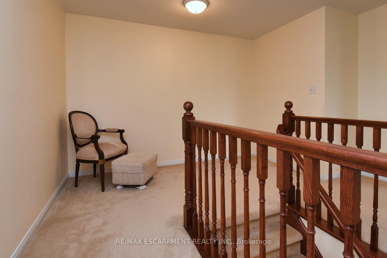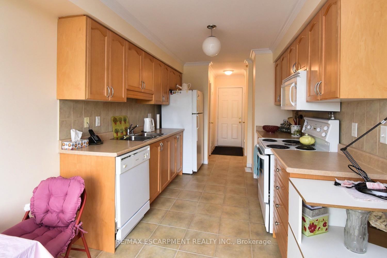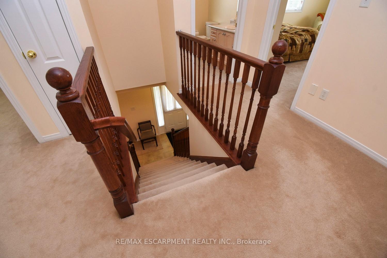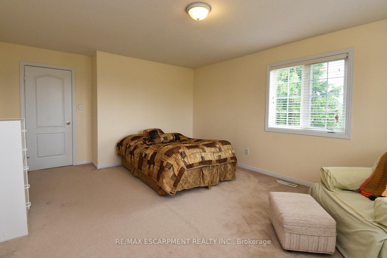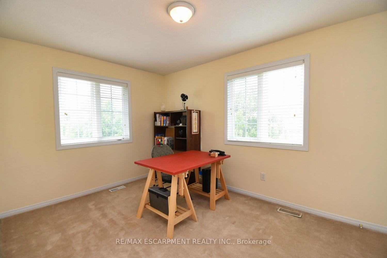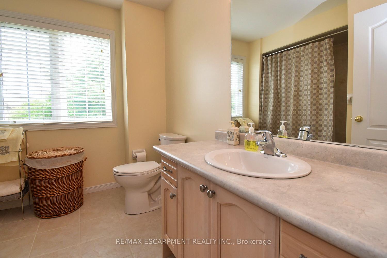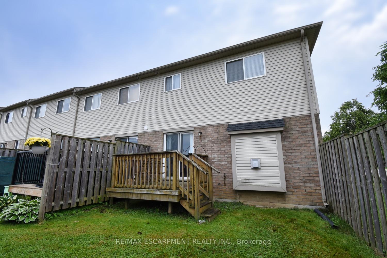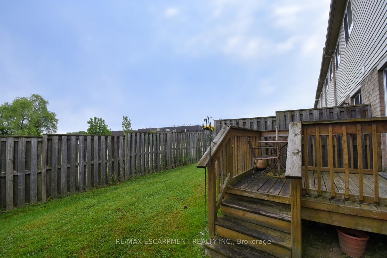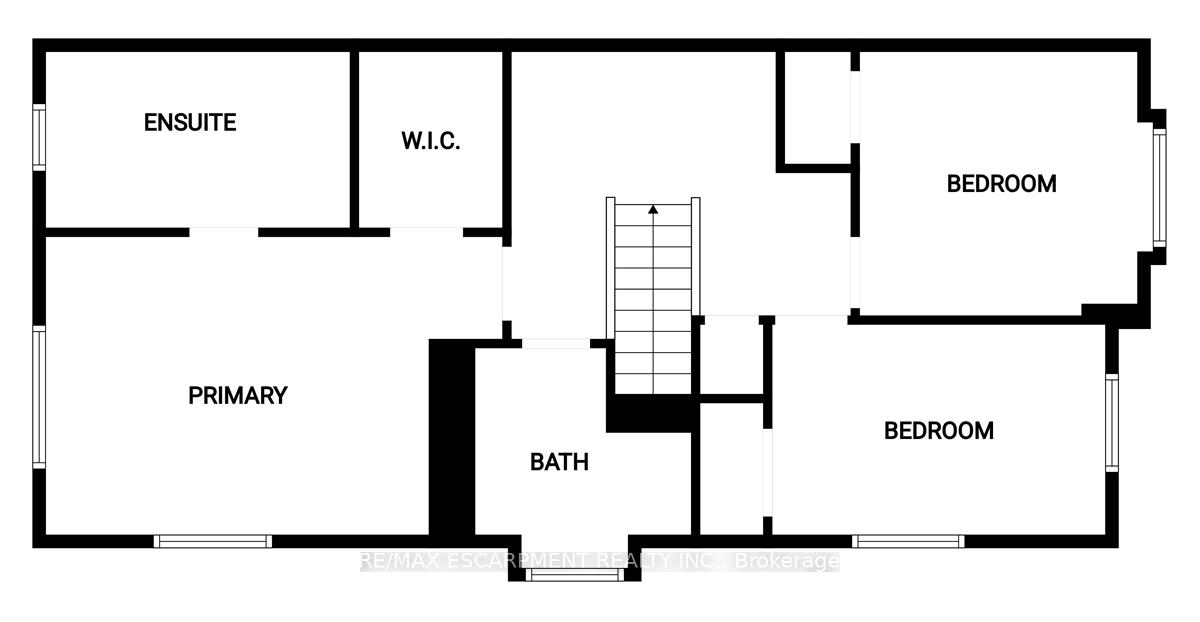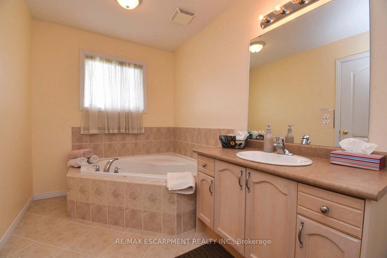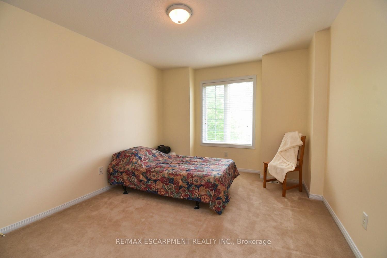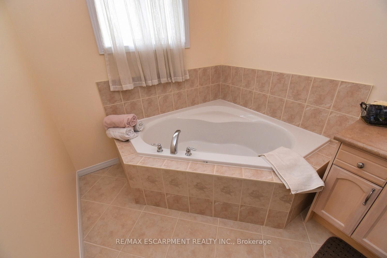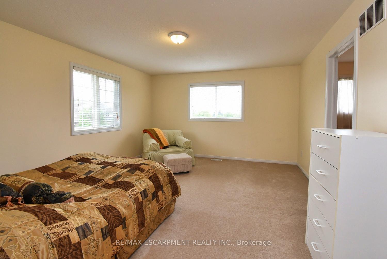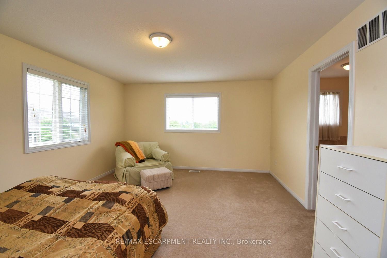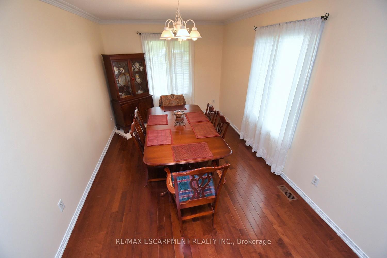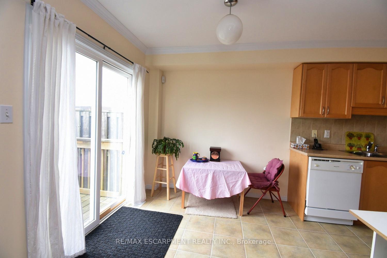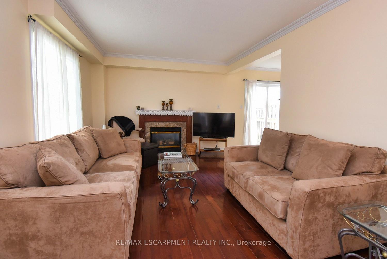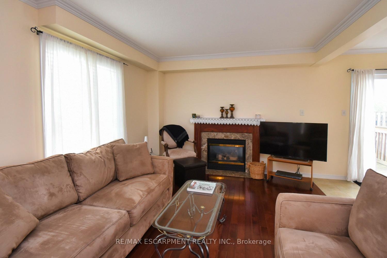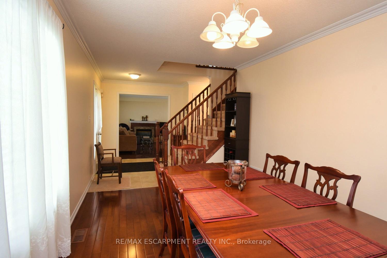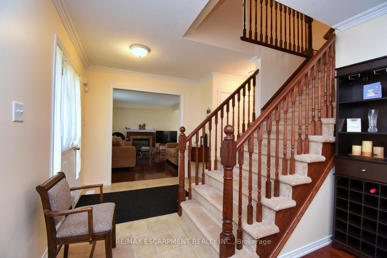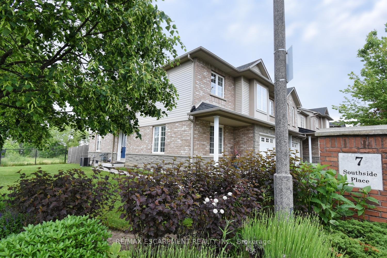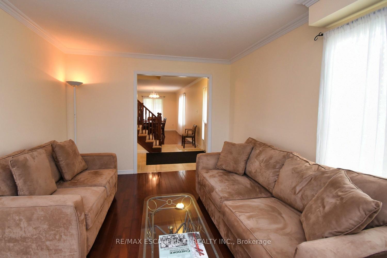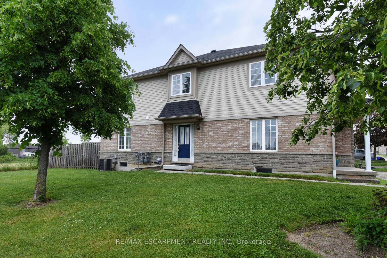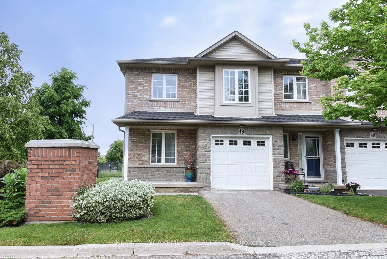$818,880
Available - For Sale
Listing ID: X12218585
7 Southside Plac , Hamilton, L9C 7W6, Hamilton
| Nestled in the highly sought after Mountview community. This 3bed 3 bath home has been lovingly cared for by its original owner, offering pride of ownership throughout its 1720 ft. of well designed living space. The main floor is warm and inviting, featuring Rich, hardwood floors, elegant crown, molding, and an abundance of natural light. Enjoy entertaining in the separate dining room and take advantage of the walkout to the rear deck, perfect for summer bbqs, with a gas hook up and no rear neighbours for added privacy. Upstairs, youll find 3 spacious bedrooms, including a primary retreat with a large walk-in closet and luxurious ensuite with a relaxing soaker tub. The home also offers a convenient, main floor powder room, and an unfinished basement with a bathroom rough in that awaits your personal finishing touches. With plenty of closet and storage space throughout, this home is as practical as it is beautiful. Located just minutes from the Meadowlands shopping centre, hiking trails and with quick access to the 403 and the linc. |
| Price | $818,880 |
| Taxes: | $5068.00 |
| Occupancy: | Owner |
| Address: | 7 Southside Plac , Hamilton, L9C 7W6, Hamilton |
| Postal Code: | L9C 7W6 |
| Province/State: | Hamilton |
| Directions/Cross Streets: | Mohawk & Rice |
| Level/Floor | Room | Length(ft) | Width(ft) | Descriptions | |
| Room 1 | Main | Living Ro | 15.84 | 10.99 | |
| Room 2 | Main | Kitchen | 18.34 | 9.32 | |
| Room 3 | Main | Dining Ro | 15.74 | 9.74 | |
| Room 4 | Main | Foyer | 17.25 | 9.51 | |
| Room 5 | Main | Bathroom | 6.92 | 2.49 | 2 Pc Bath |
| Room 6 | Second | Primary B | 18.01 | 13.32 | Walk-In Closet(s) |
| Room 7 | Second | Bathroom | 12.99 | 6.82 | 4 Pc Ensuite |
| Room 8 | Second | Bedroom | 13.48 | 9.51 | |
| Room 9 | Second | Bedroom | 12.17 | 10.66 | |
| Room 10 | Second | Bathroom | 9.25 | 8.82 | 4 Pc Bath |
| Washroom Type | No. of Pieces | Level |
| Washroom Type 1 | 2 | Main |
| Washroom Type 2 | 4 | Second |
| Washroom Type 3 | 4 | Second |
| Washroom Type 4 | 0 | |
| Washroom Type 5 | 0 |
| Total Area: | 0.00 |
| Approximatly Age: | 16-30 |
| Sprinklers: | Alar |
| Washrooms: | 3 |
| Heat Type: | Forced Air |
| Central Air Conditioning: | Central Air |
$
%
Years
This calculator is for demonstration purposes only. Always consult a professional
financial advisor before making personal financial decisions.
| Although the information displayed is believed to be accurate, no warranties or representations are made of any kind. |
| RE/MAX ESCARPMENT REALTY INC. |
|
|

Farnaz Masoumi
Broker
Dir:
647-923-4343
Bus:
905-695-7888
Fax:
905-695-0900
| Virtual Tour | Book Showing | Email a Friend |
Jump To:
At a Glance:
| Type: | Com - Condo Townhouse |
| Area: | Hamilton |
| Municipality: | Hamilton |
| Neighbourhood: | Mountview |
| Style: | 3-Storey |
| Approximate Age: | 16-30 |
| Tax: | $5,068 |
| Maintenance Fee: | $320 |
| Beds: | 3 |
| Baths: | 3 |
| Fireplace: | Y |
Locatin Map:
Payment Calculator:

