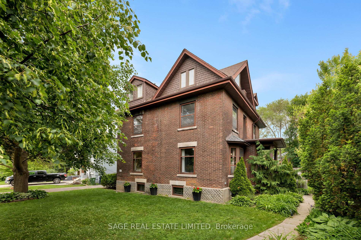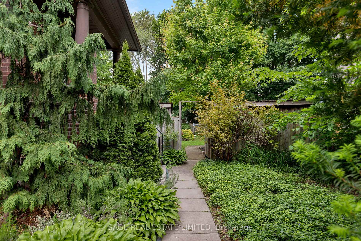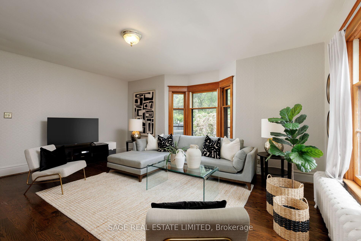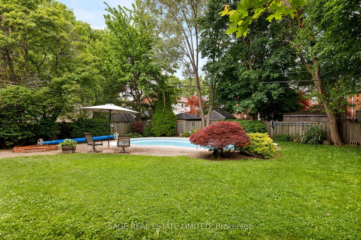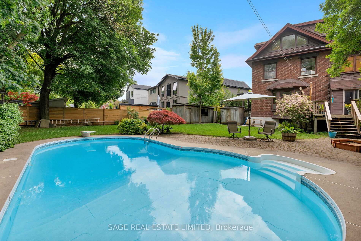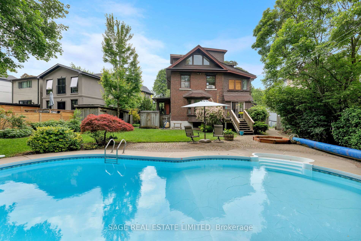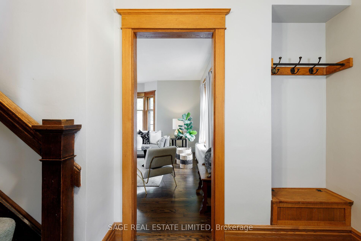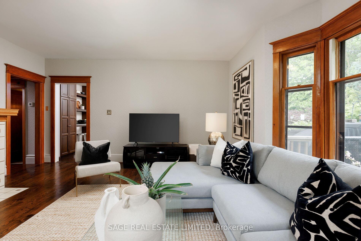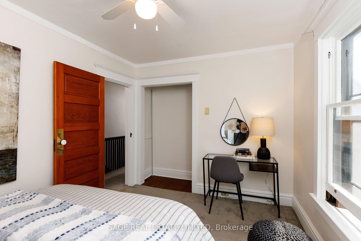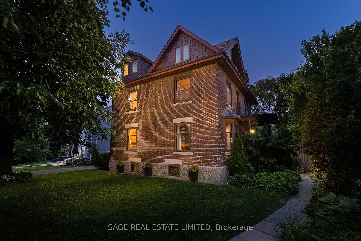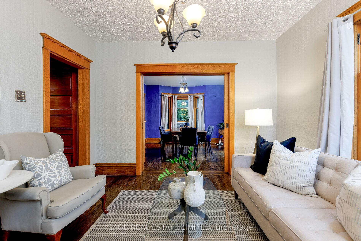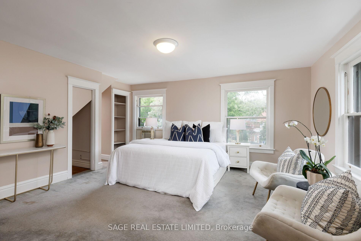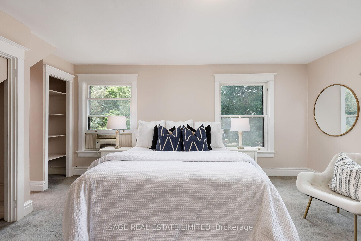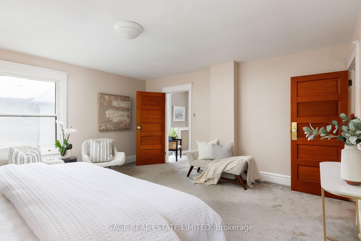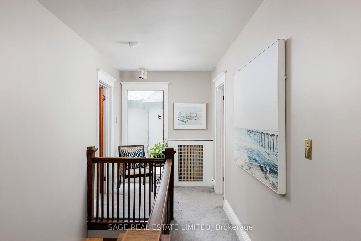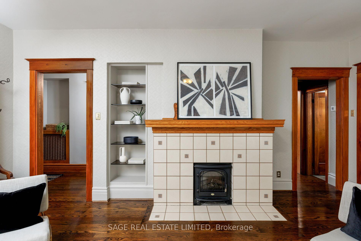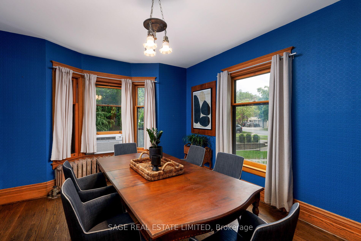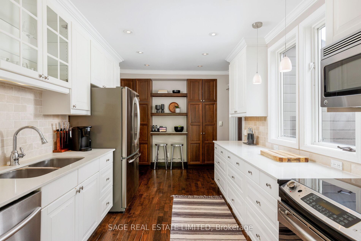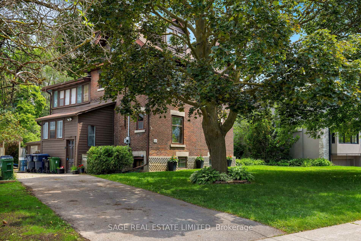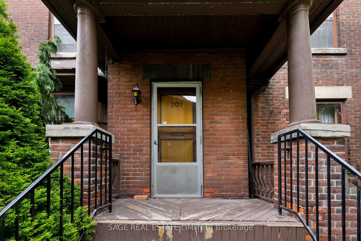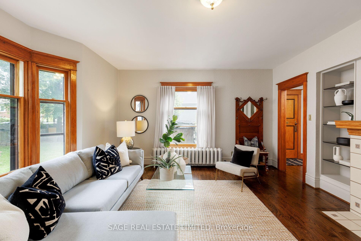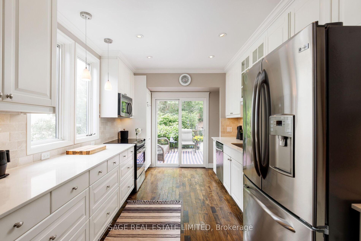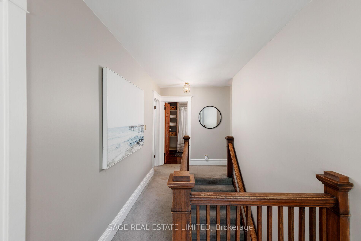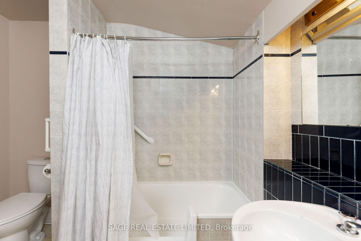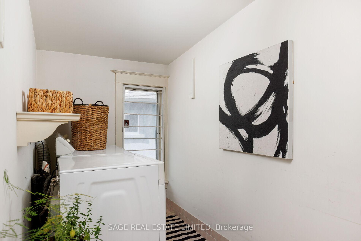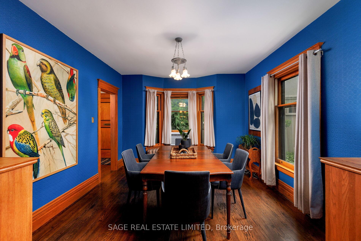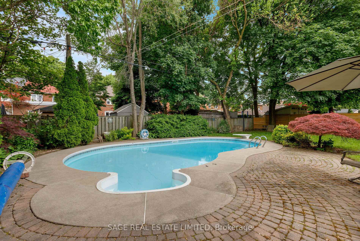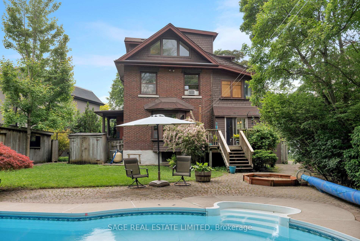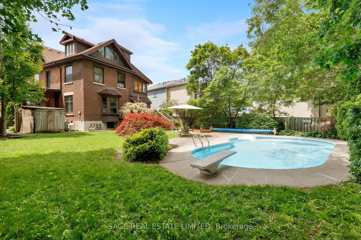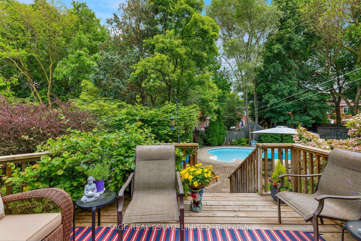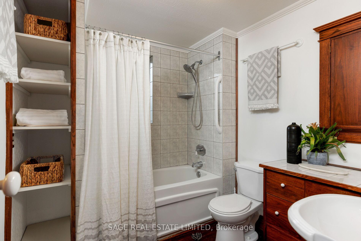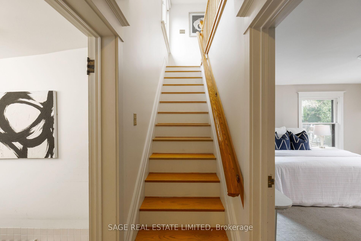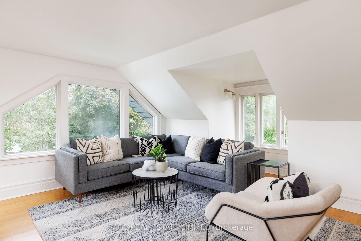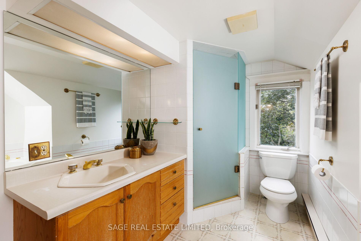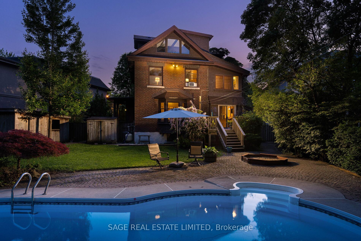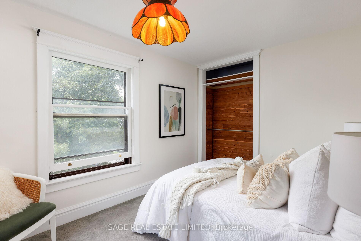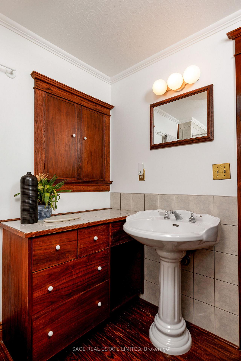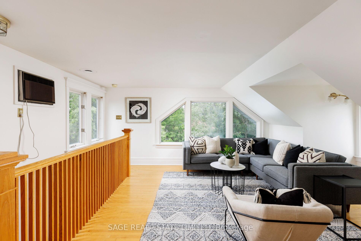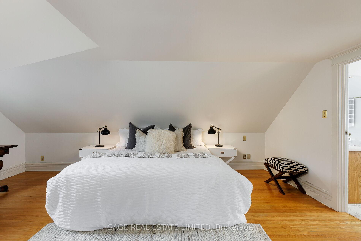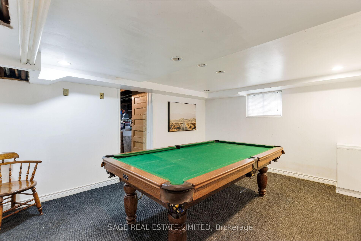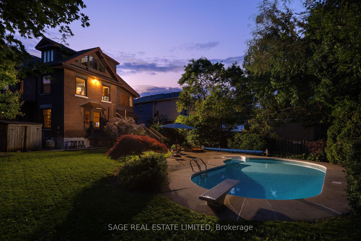$3,649,999
Available - For Sale
Listing ID: C12217525
201 Sutherland Driv , Toronto, M4G 1J1, Toronto
| Welcome to one of Leaside's most historically significant properties. The original James Lea farmhouse, offered for the first time in over 45 years. Set on an extraordinary 65 x 135-foot lot on sought-after Sutherland Drive. This stately home is more than just a residence, it is a cornerstone of the neighbourhoods rich heritage and character. Offering four generous bedrooms and four well-appointed washrooms, this classic home exudes warmth, charm, and endless potential. From the moment you step inside, you will find timeless architectural details, spacious principal rooms, and a traditional layout designed for family living and elegant entertaining.The expansive backyard is a true sanctuary, a rare feature in Leaside. With a lush, private setting, a large pool, and plenty of green space for children to play or for hosting unforgettable summer gatherings, this outdoor retreat makes everyday living feel like a getaway. |
| Price | $3,649,999 |
| Taxes: | $12310.13 |
| Occupancy: | Owner |
| Address: | 201 Sutherland Driv , Toronto, M4G 1J1, Toronto |
| Acreage: | < .50 |
| Directions/Cross Streets: | Sutherland and Millwood |
| Rooms: | 10 |
| Rooms +: | 1 |
| Bedrooms: | 4 |
| Bedrooms +: | 0 |
| Family Room: | T |
| Basement: | Partially Fi, Separate Ent |
| Level/Floor | Room | Length(ft) | Width(ft) | Descriptions | |
| Room 1 | Main | Foyer | 7.12 | 7.84 | Hardwood Floor, Closet |
| Room 2 | Main | Living Ro | 16.5 | 19.16 | Large Window, Hardwood Floor, Closed Fireplace |
| Room 3 | Main | Dining Ro | 12.6 | 15.48 | Hardwood Floor, B/I Bookcase, 2 Pc Bath |
| Room 4 | Main | Kitchen | 20.24 | 10.23 | Hardwood Floor, W/O To Deck, B/I Bookcase |
| Room 5 | Main | Family Ro | 12.6 | 15.48 | Hardwood Floor, Fireplace, Large Window |
| Room 6 | Second | Bedroom 2 | 16.24 | 18.76 | Broadloom, Cedar Closet(s), 3 Pc Ensuite |
| Room 7 | Second | Bedroom 3 | 9.35 | 13.51 | Broadloom, Large Window, Large Closet |
| Room 8 | Second | Bedroom 4 | 9.35 | 12.82 | Broadloom, Large Closet, Large Window |
| Room 9 | Third | Primary B | 14.01 | 18.96 | Hardwood Floor, 4 Pc Ensuite, Large Window |
| Room 10 | Third | Living Ro | 15.45 | 17.45 | Hardwood Floor, Large Window, Vaulted Ceiling(s) |
| Room 11 | Second | Laundry | 5.51 | 9.41 | Hardwood Floor, Laundry Sink |
| Room 12 | Lower | Recreatio | 16.33 | 14.76 | Above Grade Window, Broadloom |
| Washroom Type | No. of Pieces | Level |
| Washroom Type 1 | 2 | Main |
| Washroom Type 2 | 4 | Second |
| Washroom Type 3 | 3 | Second |
| Washroom Type 4 | 4 | Third |
| Washroom Type 5 | 0 |
| Total Area: | 0.00 |
| Property Type: | Detached |
| Style: | 2 1/2 Storey |
| Exterior: | Brick |
| Garage Type: | None |
| (Parking/)Drive: | Private |
| Drive Parking Spaces: | 2 |
| Park #1 | |
| Parking Type: | Private |
| Park #2 | |
| Parking Type: | Private |
| Pool: | Outdoor, |
| Other Structures: | Shed, Workshop |
| Approximatly Square Footage: | 3000-3500 |
| Property Features: | Fenced Yard, Hospital |
| CAC Included: | N |
| Water Included: | N |
| Cabel TV Included: | N |
| Common Elements Included: | N |
| Heat Included: | N |
| Parking Included: | N |
| Condo Tax Included: | N |
| Building Insurance Included: | N |
| Fireplace/Stove: | Y |
| Heat Type: | Radiant |
| Central Air Conditioning: | Wall Unit(s |
| Central Vac: | N |
| Laundry Level: | Syste |
| Ensuite Laundry: | F |
| Elevator Lift: | False |
| Sewers: | Sewer |
| Utilities-Cable: | A |
| Utilities-Hydro: | Y |
$
%
Years
This calculator is for demonstration purposes only. Always consult a professional
financial advisor before making personal financial decisions.
| Although the information displayed is believed to be accurate, no warranties or representations are made of any kind. |
| SAGE REAL ESTATE LIMITED |
|
|

Farnaz Masoumi
Broker
Dir:
647-923-4343
Bus:
905-695-7888
Fax:
905-695-0900
| Virtual Tour | Book Showing | Email a Friend |
Jump To:
At a Glance:
| Type: | Freehold - Detached |
| Area: | Toronto |
| Municipality: | Toronto C11 |
| Neighbourhood: | Leaside |
| Style: | 2 1/2 Storey |
| Tax: | $12,310.13 |
| Beds: | 4 |
| Baths: | 4 |
| Fireplace: | Y |
| Pool: | Outdoor, |
Locatin Map:
Payment Calculator:

