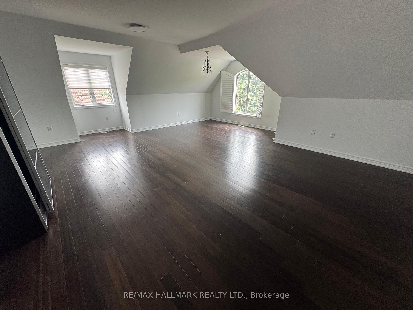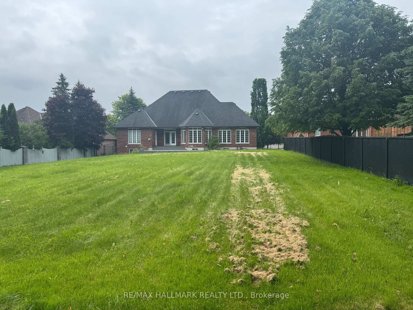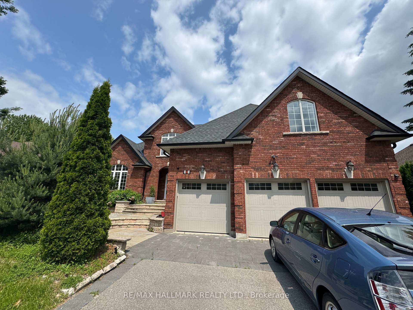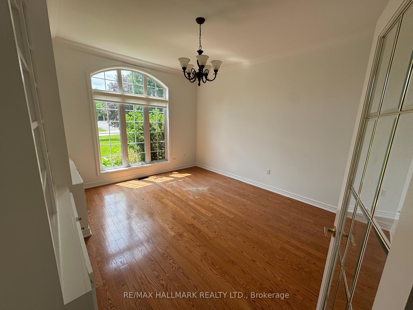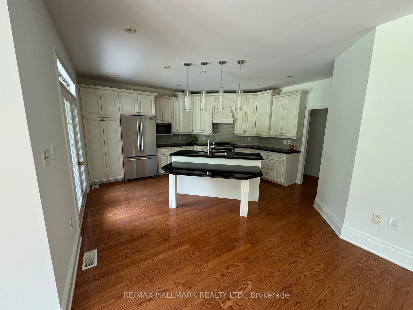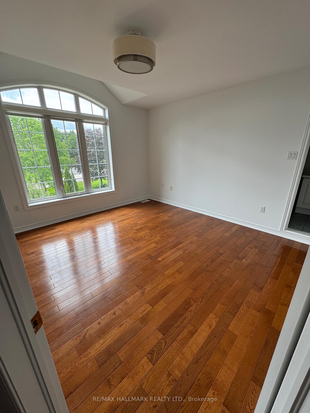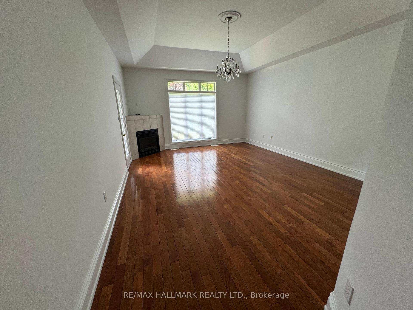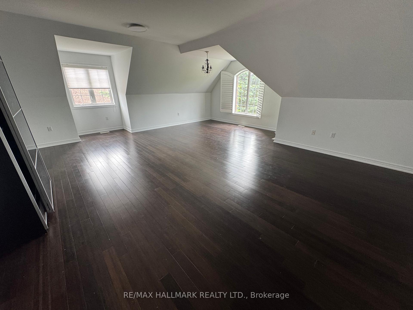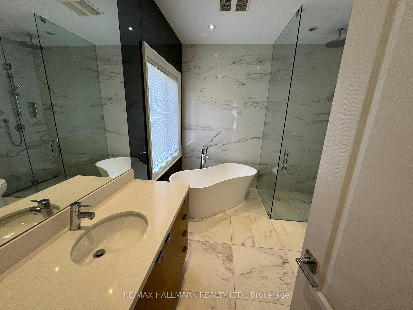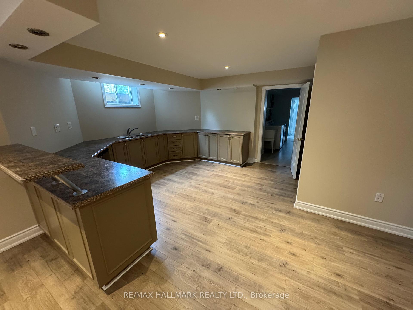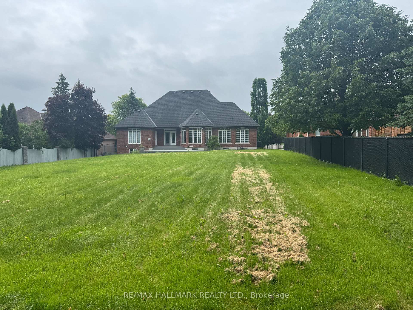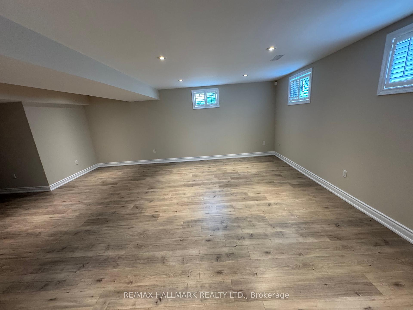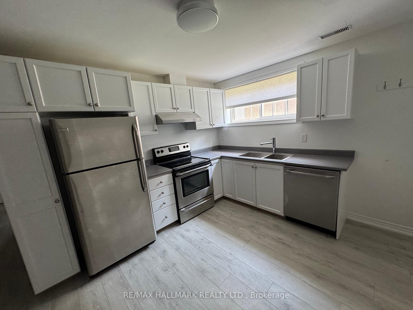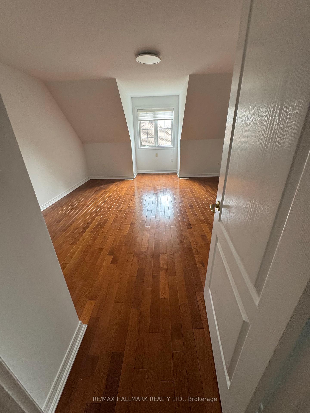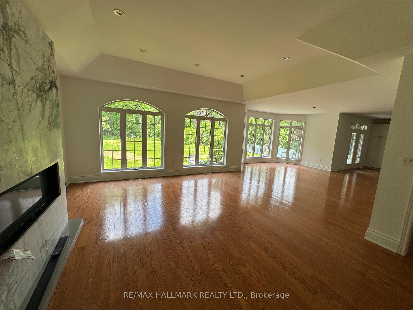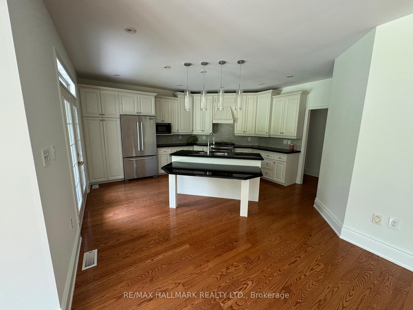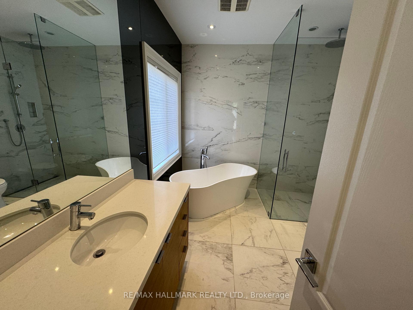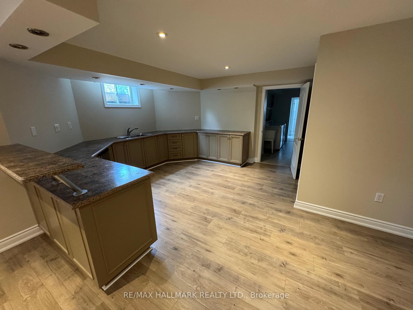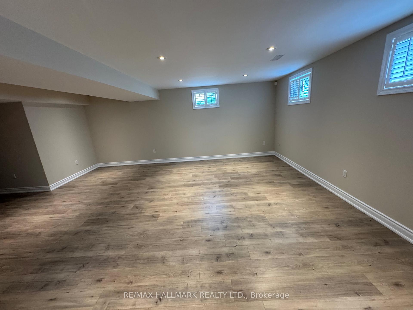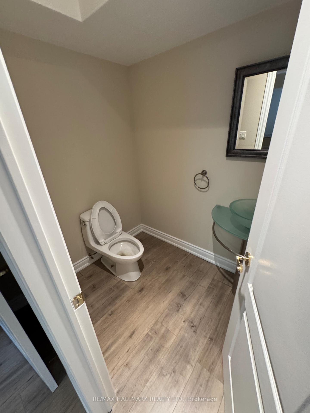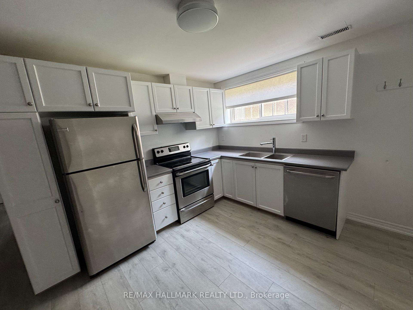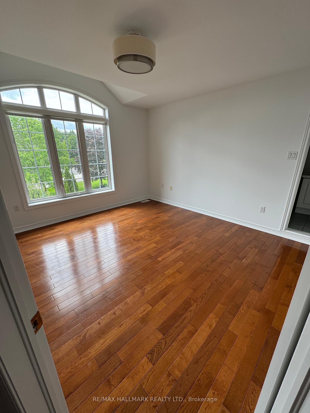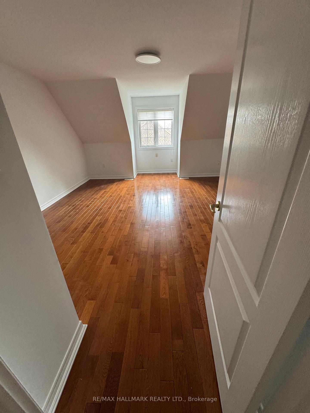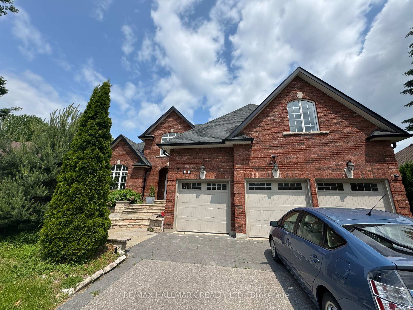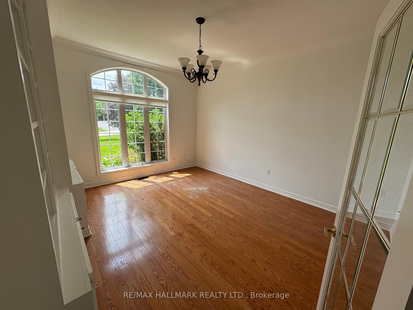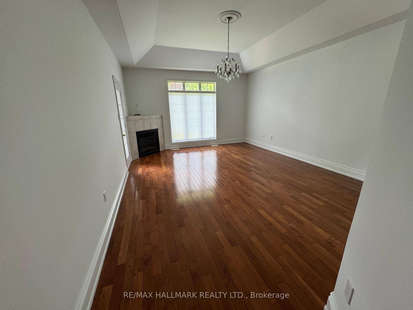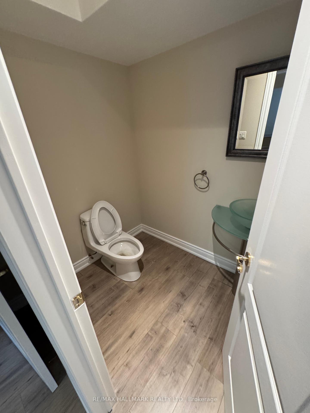$2,250,000
Available - For Sale
Listing ID: N12216457
413 Coventry Hill Trai , Newmarket, L3X 2G9, York
| Exceptional home in one of the area's most prestigious neighbourhoods, set on a private ravine lot over half an acre. Thoughtfully renovated with timeless elegance, featuring hardwood floors throughout, 10-foot coffered ceilings, and expansive windows that fill the space with natural light. The chefs kitchen offers custom cabinetry and premium stainless steel appliances, seamlessly connecting to formal and casual living areas. A fully finished basement includes a private 2-bedroom in-law suite with separate entrance and laundry. Additional features include central air, central vacuum, irrigation system, modern mechanicals, and top-tier appliances. A rare opportunity offering luxury, privacy, and versatility. |
| Price | $2,250,000 |
| Taxes: | $14787.00 |
| Occupancy: | Vacant |
| Address: | 413 Coventry Hill Trai , Newmarket, L3X 2G9, York |
| Acreage: | .50-1.99 |
| Directions/Cross Streets: | Bathurst/Mulock |
| Rooms: | 9 |
| Rooms +: | 6 |
| Bedrooms: | 4 |
| Bedrooms +: | 2 |
| Family Room: | T |
| Basement: | Finished, Separate Ent |
| Level/Floor | Room | Length(ft) | Width(ft) | Descriptions | |
| Room 1 | Main | Living Ro | 20.99 | 16.07 | Combined w/Dining, Gas Fireplace, Coffered Ceiling(s) |
| Room 2 | Main | Dining Ro | 18.37 | 15.09 | Combined w/Living, Bay Window, Hardwood Floor |
| Room 3 | Main | Kitchen | 16.07 | 15.09 | Overlooks Backyard, W/O To Deck, Hardwood Floor |
| Room 4 | Main | Office | 15.74 | 13.12 | Overlooks Frontyard, Large Window, Hardwood Floor |
| Room 5 | Main | Primary B | 19.68 | 15.09 | Coffered Ceiling(s), W/O To Deck, 4 Pc Ensuite |
| Room 6 | Second | Bedroom 2 | 14.1 | 13.45 | 4 Pc Ensuite, Overlooks Frontyard, Large Window |
| Room 7 | Second | Bedroom 3 | 18.04 | 15.09 | Hardwood Floor |
| Room 8 | Second | Bedroom 4 | 24.93 | 21.98 | Hardwood Floor |
| Room 9 | Basement | Family Ro | 32.8 | 20.66 | Laminate |
| Room 10 | Basement | Kitchen | 18.04 | 13.78 | Laminate |
| Room 11 | Basement | Bedroom 5 | 11.15 | 11.15 | Laminate, Large Window |
| Room 12 | Basement | Bedroom | 11.81 | 11.15 | Laminate, Large Window |
| Washroom Type | No. of Pieces | Level |
| Washroom Type 1 | 4 | Ground |
| Washroom Type 2 | 2 | Ground |
| Washroom Type 3 | 4 | Second |
| Washroom Type 4 | 3 | Second |
| Washroom Type 5 | 3 | Basement |
| Total Area: | 0.00 |
| Approximatly Age: | 16-30 |
| Property Type: | Detached |
| Style: | Bungaloft |
| Exterior: | Brick |
| Garage Type: | Built-In |
| (Parking/)Drive: | Private |
| Drive Parking Spaces: | 15 |
| Park #1 | |
| Parking Type: | Private |
| Park #2 | |
| Parking Type: | Private |
| Pool: | None |
| Approximatly Age: | 16-30 |
| Approximatly Square Footage: | 3000-3500 |
| Property Features: | Cul de Sac/D, Fenced Yard |
| CAC Included: | N |
| Water Included: | N |
| Cabel TV Included: | N |
| Common Elements Included: | N |
| Heat Included: | N |
| Parking Included: | N |
| Condo Tax Included: | N |
| Building Insurance Included: | N |
| Fireplace/Stove: | Y |
| Heat Type: | Forced Air |
| Central Air Conditioning: | Central Air |
| Central Vac: | N |
| Laundry Level: | Syste |
| Ensuite Laundry: | F |
| Sewers: | Sewer |
| Water: | Unknown |
| Water Supply Types: | Unknown |
| Utilities-Hydro: | Y |
$
%
Years
This calculator is for demonstration purposes only. Always consult a professional
financial advisor before making personal financial decisions.
| Although the information displayed is believed to be accurate, no warranties or representations are made of any kind. |
| RE/MAX HALLMARK REALTY LTD. |
|
|

Farnaz Masoumi
Broker
Dir:
647-923-4343
Bus:
905-695-7888
Fax:
905-695-0900
| Book Showing | Email a Friend |
Jump To:
At a Glance:
| Type: | Freehold - Detached |
| Area: | York |
| Municipality: | Newmarket |
| Neighbourhood: | Summerhill Estates |
| Style: | Bungaloft |
| Approximate Age: | 16-30 |
| Tax: | $14,787 |
| Beds: | 4+2 |
| Baths: | 6 |
| Fireplace: | Y |
| Pool: | None |
Locatin Map:
Payment Calculator:

