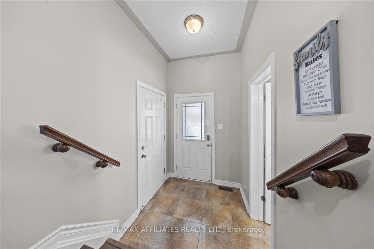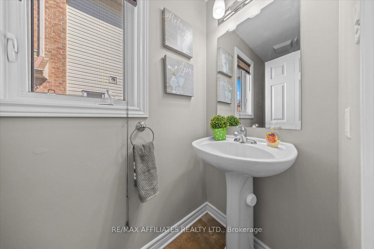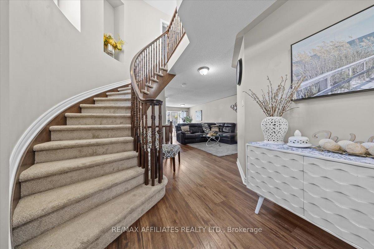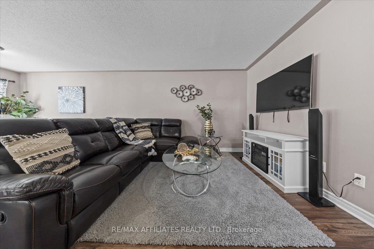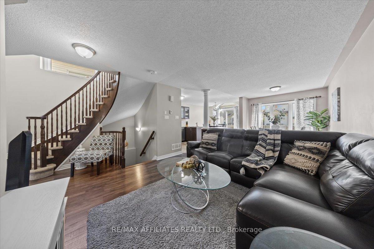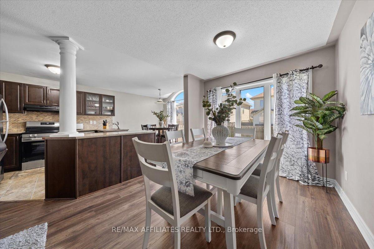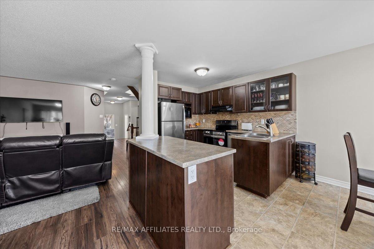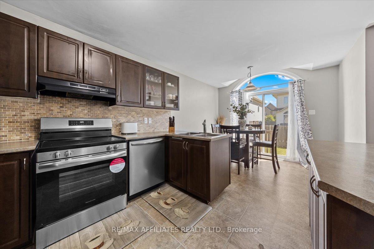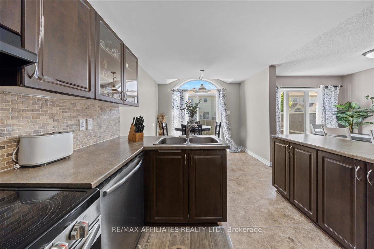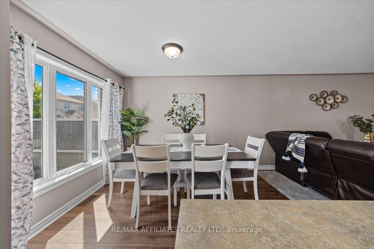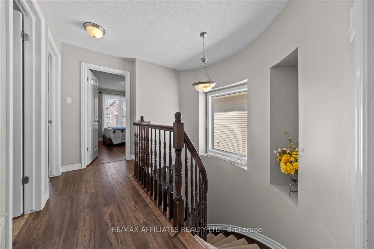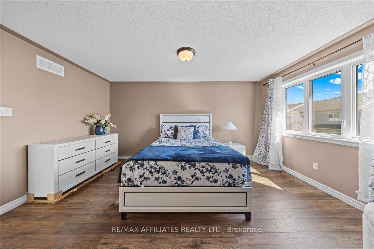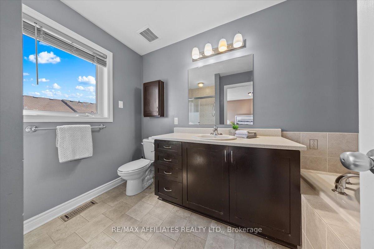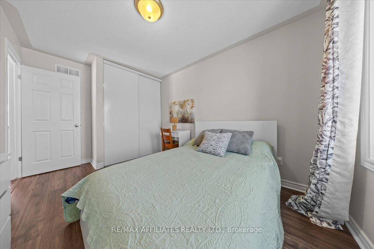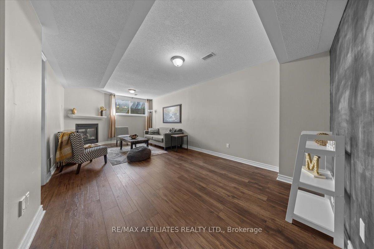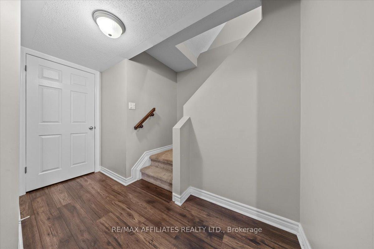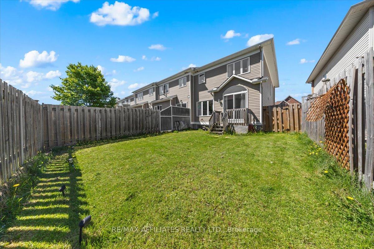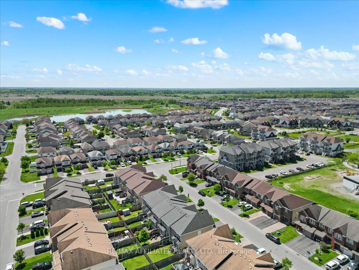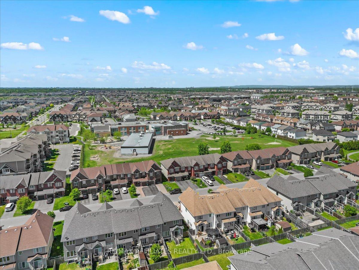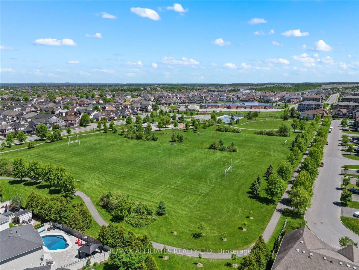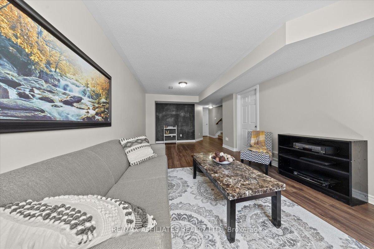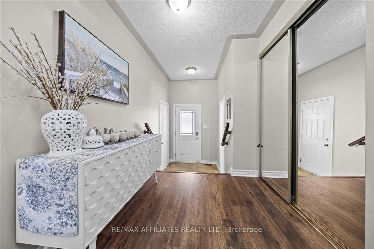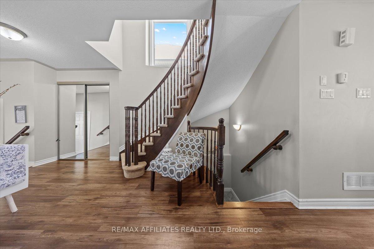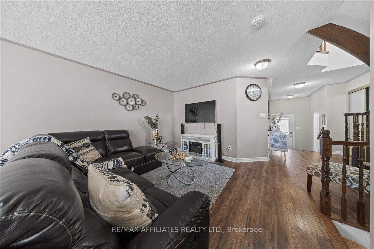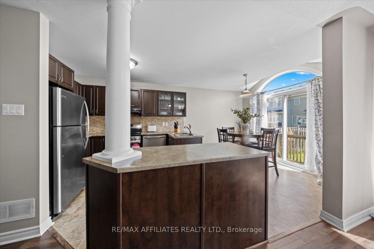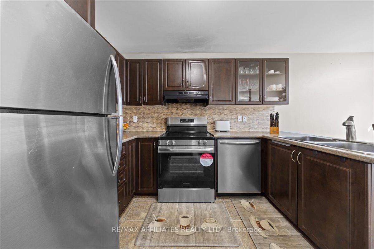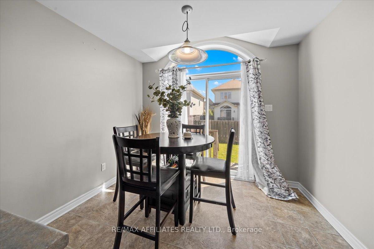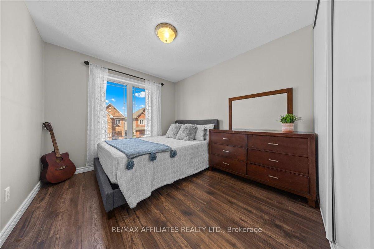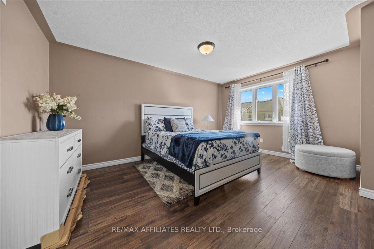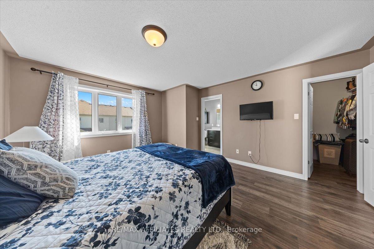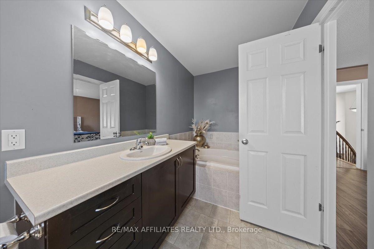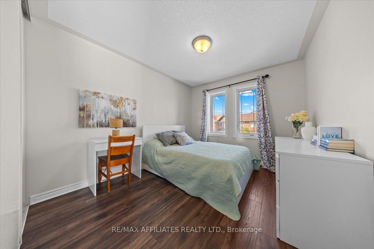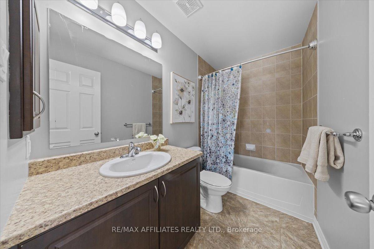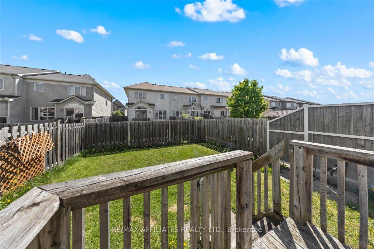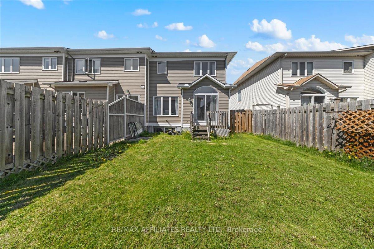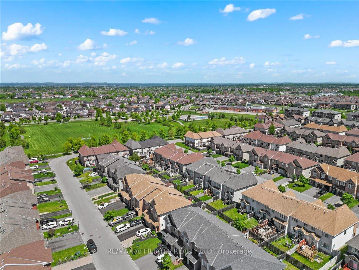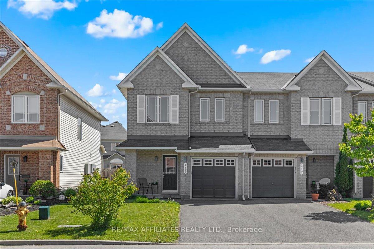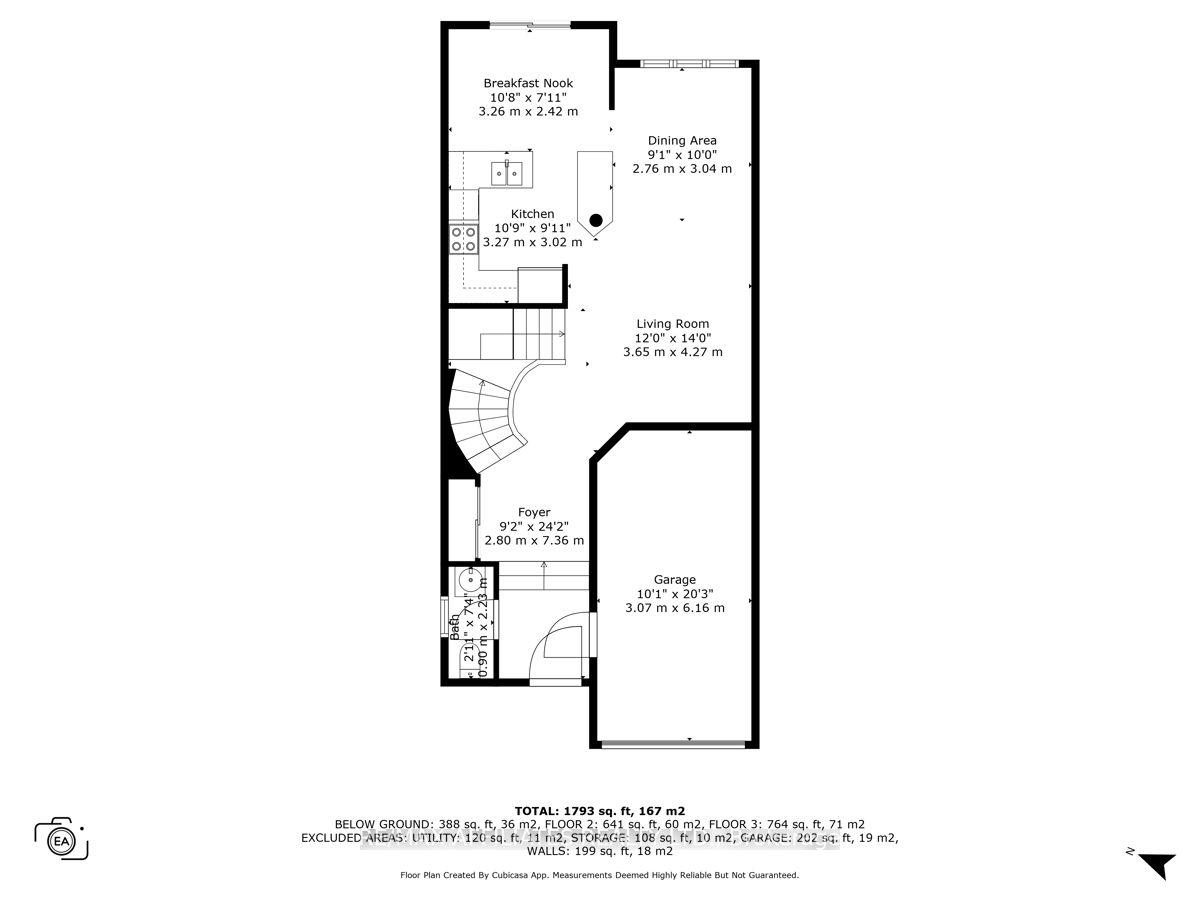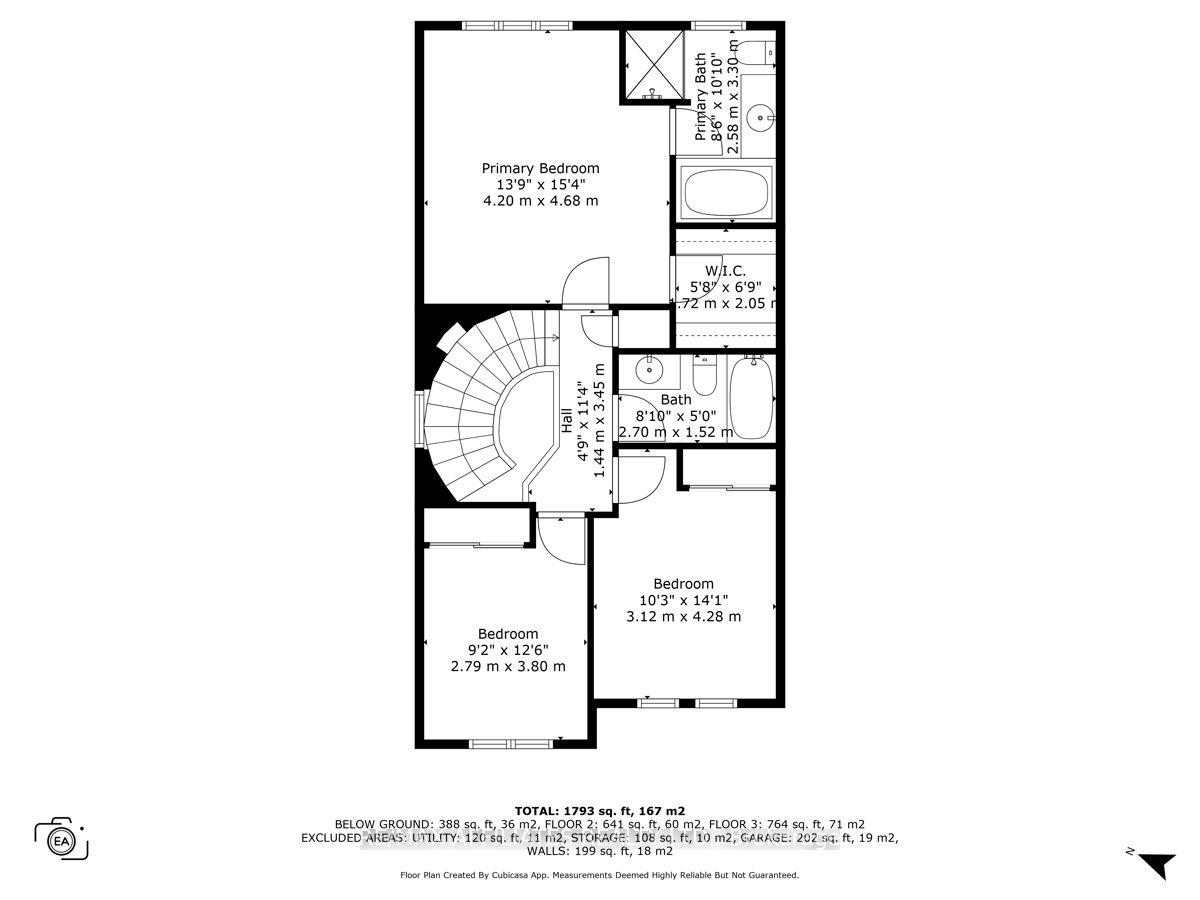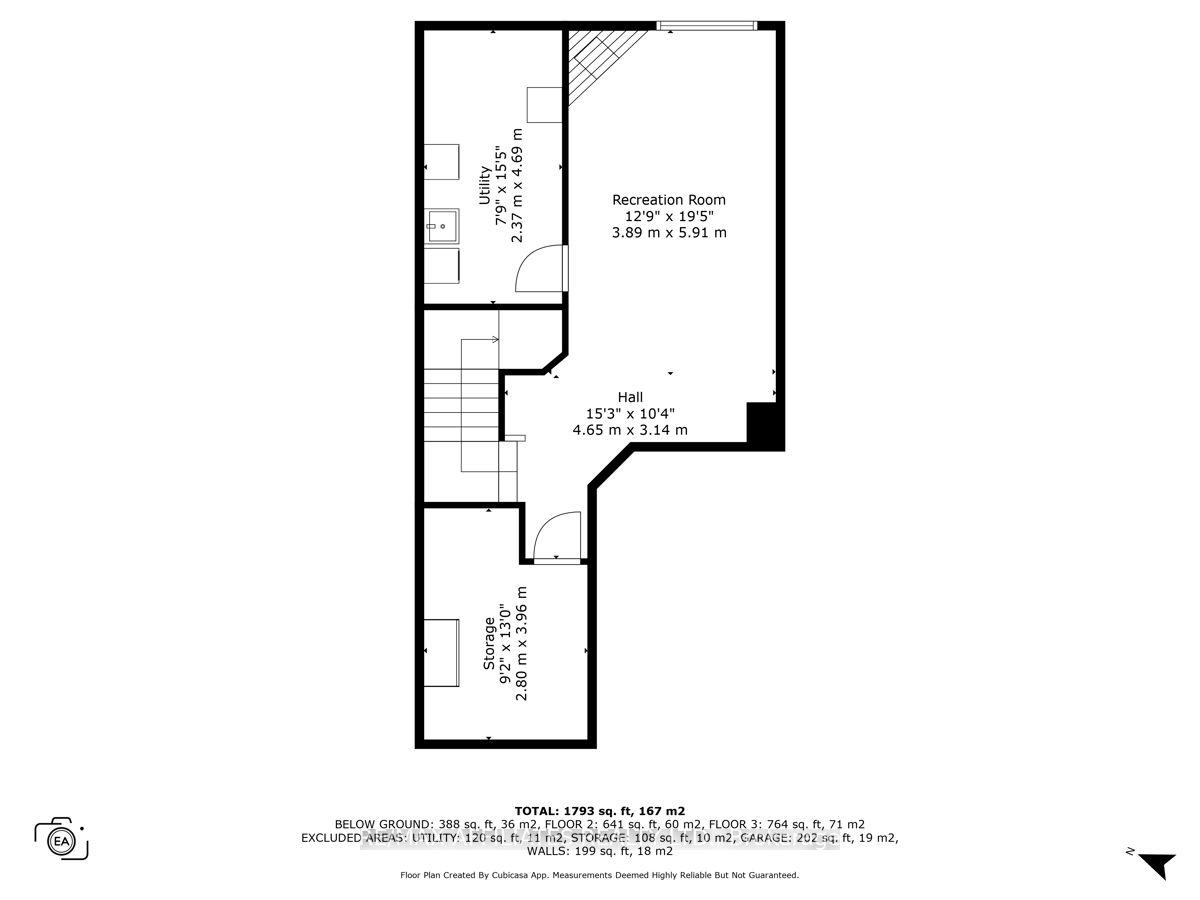$615,000
Available - For Sale
Listing ID: X12178875
119 Silvermoon Cres , Orleans - Cumberland and Area, K4A 0P5, Ottawa
| If you are looking for a townhome, This one is the real deal! Beautiful end-unit Townhome deep in the neighbourhood of Avalon. Just steps from Vista Park, Vista Skate park and surrounded by both elementary and high schools . But this is just the beginning. From the moment you step inside the spacious tiled foyer, you will feel the warmth and charm of this beautifully designed Minto home.A graceful curved staircase sets the tone for the main level, where an open-concept layout invites effortless entertaining. Extra windows bring in loads of natural light. The stylish kitchen with a center island, stainless steel appliances and an eating area opens seamlessly into the dining and living space. Patio doors from the kitchen take you outside to your fully fenced east facing backyard. There is also a powder room and inside access from the garage. Up that gorgeous curved staircase with an extra large window is the serene primary suite offering a peaceful retreat, complete with a walk-in closet and a spa-like 4-piece ensuite with tub and standalone shower. Two generously sized additional bedrooms and a full main bathroom provide space and comfort for family or guests.The finished basement adds even more living space with large windows and gas fireplace, ideal for a rec room, home gym, or your dream office. along with the laundry room which is tucked away nicely. This is a great home on a great street! 24 Hour Irrev. on Offers |
| Price | $615,000 |
| Taxes: | $4000.00 |
| Occupancy: | Owner |
| Address: | 119 Silvermoon Cres , Orleans - Cumberland and Area, K4A 0P5, Ottawa |
| Directions/Cross Streets: | Harvest Valley |
| Rooms: | 7 |
| Rooms +: | 1 |
| Bedrooms: | 3 |
| Bedrooms +: | 0 |
| Family Room: | F |
| Basement: | Partial Base |
| Level/Floor | Room | Length(ft) | Width(ft) | Descriptions | |
| Room 1 | Main | Living Ro | 11.97 | 14.01 | Curved Stairs, Open Concept, Carpet Free |
| Room 2 | Main | Dining Ro | 9.05 | 9.97 | Large Window, Carpet Free, Open Concept |
| Room 3 | Main | Kitchen | 10.73 | 9.91 | Centre Island, Stainless Steel Appl, Overlooks Living |
| Room 4 | Main | Breakfast | 10.69 | 7.94 | W/O To Patio, Eat-in Kitchen, Open Concept |
| Room 5 | Second | Primary B | 13.78 | 14.04 | 4 Pc Ensuite, Walk-In Closet(s), Carpet Free |
| Room 6 | Second | Bedroom | 9.15 | 12.46 | Carpet Free, Closet |
| Room 7 | Second | Bedroom | 10.23 | 14.04 | Carpet Free, Closet |
| Room 8 | Basement | Recreatio | 12.76 | 19.38 | Gas Fireplace, Large Window, Carpet Free |
| Washroom Type | No. of Pieces | Level |
| Washroom Type 1 | 2 | Main |
| Washroom Type 2 | 4 | Second |
| Washroom Type 3 | 4 | Second |
| Washroom Type 4 | 0 | |
| Washroom Type 5 | 0 |
| Total Area: | 0.00 |
| Approximatly Age: | 16-30 |
| Property Type: | Att/Row/Townhouse |
| Style: | 2-Storey |
| Exterior: | Brick Front, Vinyl Siding |
| Garage Type: | Attached |
| (Parking/)Drive: | Inside Ent |
| Drive Parking Spaces: | 2 |
| Park #1 | |
| Parking Type: | Inside Ent |
| Park #2 | |
| Parking Type: | Inside Ent |
| Pool: | None |
| Approximatly Age: | 16-30 |
| Approximatly Square Footage: | 1500-2000 |
| Property Features: | Fenced Yard, Park |
| CAC Included: | N |
| Water Included: | N |
| Cabel TV Included: | N |
| Common Elements Included: | N |
| Heat Included: | N |
| Parking Included: | N |
| Condo Tax Included: | N |
| Building Insurance Included: | N |
| Fireplace/Stove: | Y |
| Heat Type: | Forced Air |
| Central Air Conditioning: | Central Air |
| Central Vac: | N |
| Laundry Level: | Syste |
| Ensuite Laundry: | F |
| Sewers: | Sewer |
$
%
Years
This calculator is for demonstration purposes only. Always consult a professional
financial advisor before making personal financial decisions.
| Although the information displayed is believed to be accurate, no warranties or representations are made of any kind. |
| RE/MAX AFFILIATES REALTY LTD. |
|
|

Farnaz Masoumi
Broker
Dir:
647-923-4343
Bus:
905-695-7888
Fax:
905-695-0900
| Virtual Tour | Book Showing | Email a Friend |
Jump To:
At a Glance:
| Type: | Freehold - Att/Row/Townhouse |
| Area: | Ottawa |
| Municipality: | Orleans - Cumberland and Area |
| Neighbourhood: | 1118 - Avalon East |
| Style: | 2-Storey |
| Approximate Age: | 16-30 |
| Tax: | $4,000 |
| Beds: | 3 |
| Baths: | 3 |
| Fireplace: | Y |
| Pool: | None |
Locatin Map:
Payment Calculator:

