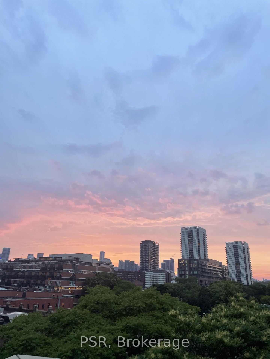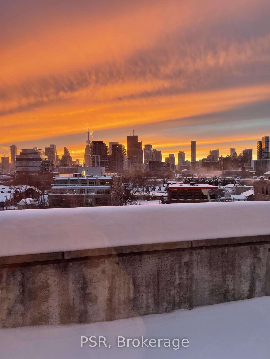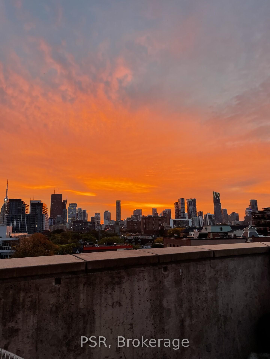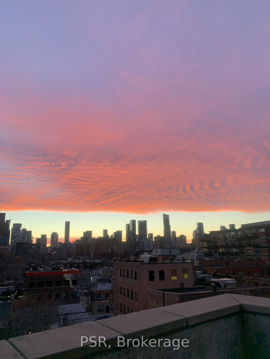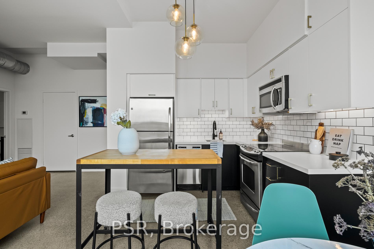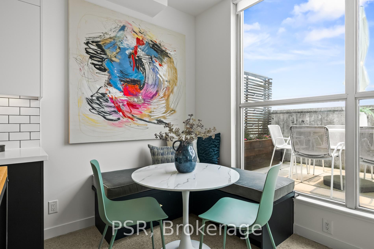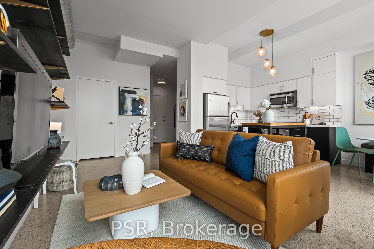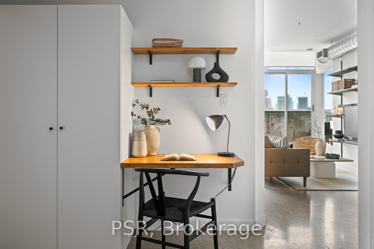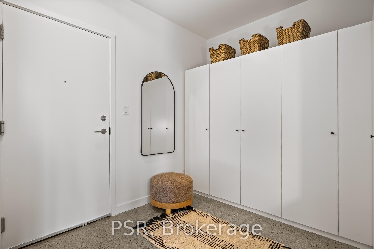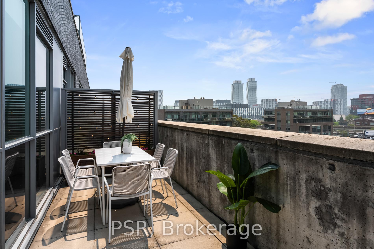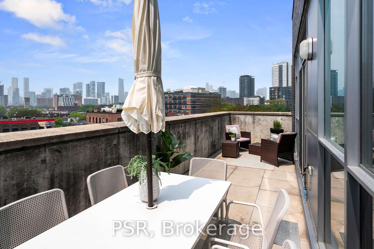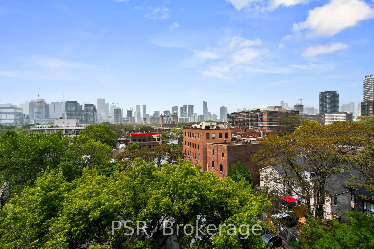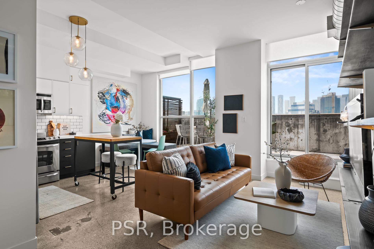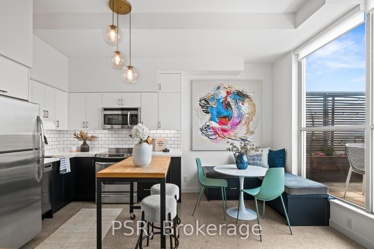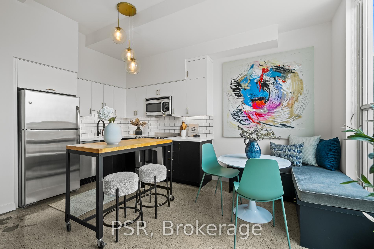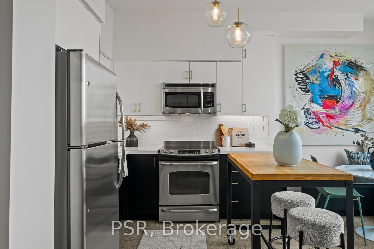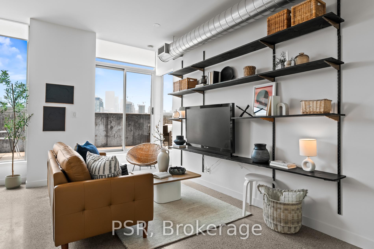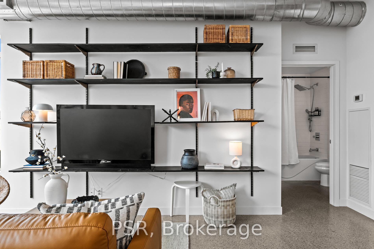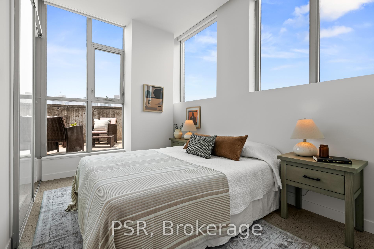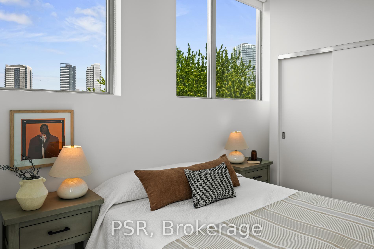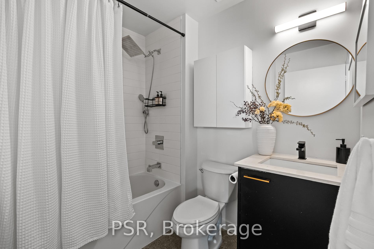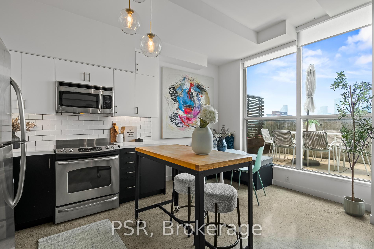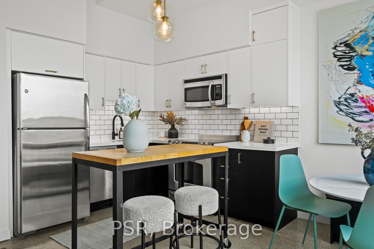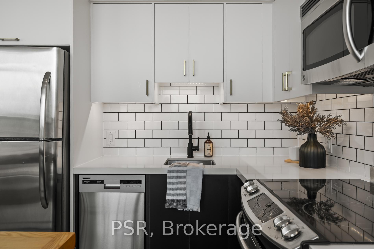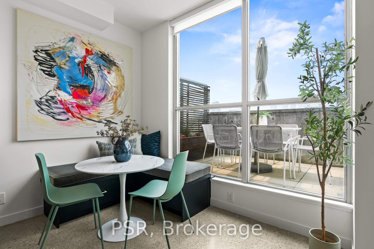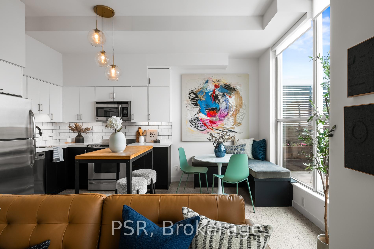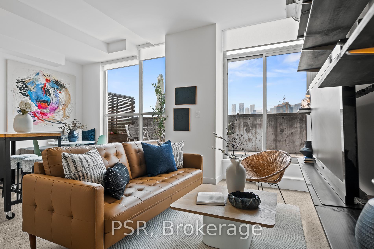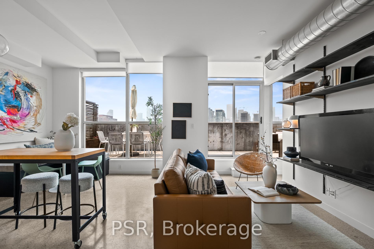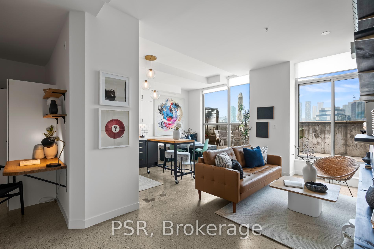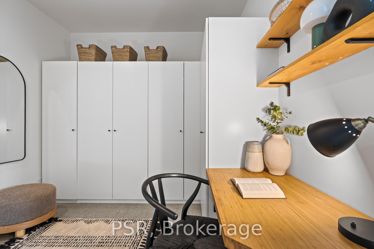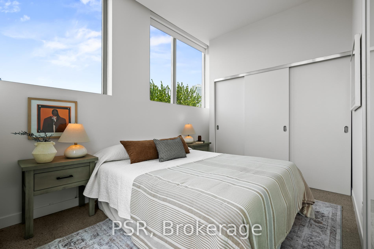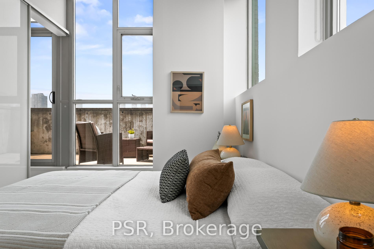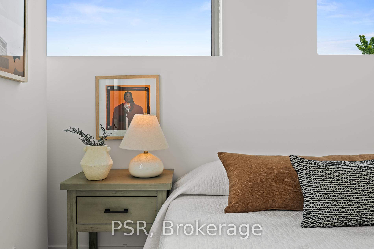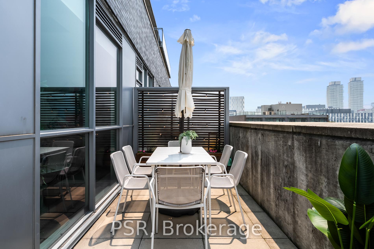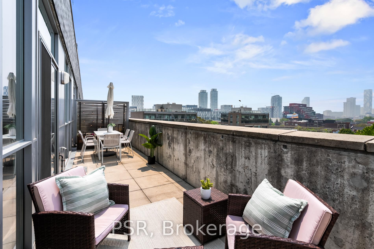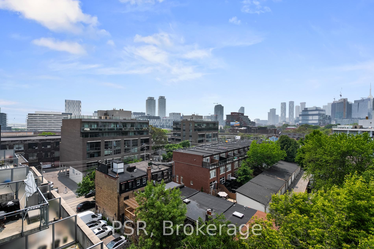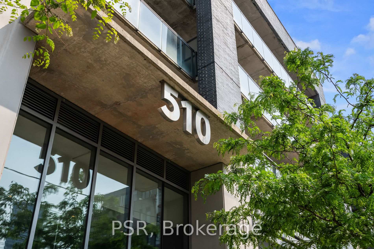$689,000
Available - For Sale
Listing ID: C12208024
510 King Stre East , Toronto, M5A 0E5, Toronto
| Be Mesmerized By The Views At 510 King St E! This Rarely Available Corner 1 Bedroom Plus Den Layout With 10 Ft Ceilings Is Ready For It's New Owner! Floor To Ceiling West Facing Windows Greet You As You Enter, Boasting Expansive Views Of A Mix Of City And Residential. Updated Kitchen With Full Sized Appliances Offers Plenty Of Storage And Prep Space. Custom Built-In Bench Seating Makes It Easy Entertain Your Guests. Relax And Stretch Out In The Living Space With Custom Shelving For All Of Your Plant-Friends, Books Or "Shelfies". The Thoughtfully Tucked Away Den Offers The Perfect WFH Space With Built-In Pax System - Or Remove The Closets To Add A Futon For Your Guests. The Corner Bedroom Has The Sweetest Tree Views And Faces Away From King For A Quiet Nights Sleep. The Oversized Closet Is Just Waiting For Your Custom Touch. Step Out Onto The 218 Sqft Terrace With Gas BBQ Hookup And Unobstructed West Views. Updated Washroom Offers Plenty Of Storage! When You're Not Enjoying Your Perfect Loft, You Can Use The Building's Rooftop Terrace, Gym, Library And Party Room. Parking Spot Is Conveniently Located Beside The Elevator Entry. Steps To Transit, Restaurants, Gyms, Shops, The DVP, Parks And The Eventual Ontario Line! |
| Price | $689,000 |
| Taxes: | $3227.49 |
| Occupancy: | Vacant |
| Address: | 510 King Stre East , Toronto, M5A 0E5, Toronto |
| Postal Code: | M5A 0E5 |
| Province/State: | Toronto |
| Directions/Cross Streets: | King St E & Lower River |
| Level/Floor | Room | Length(ft) | Width(ft) | Descriptions | |
| Room 1 | Flat | Foyer | Closet, Concrete Floor | ||
| Room 2 | Flat | Den | 9.41 | 9.58 | B/I Closet, B/I Desk, Concrete Floor |
| Room 3 | Flat | Living Ro | 8.56 | 10 | Combined w/Kitchen, W/O To Balcony, Concrete Floor |
| Room 4 | Flat | Kitchen | 15.58 | 9.74 | Combined w/Living, Stainless Steel Appl, Concrete Floor |
| Room 5 | Flat | Bedroom | 12.23 | 8.43 | Closet, Concrete Floor |
| Room 6 | Flat | Other | 6.99 | 27.98 | Balcony |
| Washroom Type | No. of Pieces | Level |
| Washroom Type 1 | 4 | Flat |
| Washroom Type 2 | 0 | |
| Washroom Type 3 | 0 | |
| Washroom Type 4 | 0 | |
| Washroom Type 5 | 0 |
| Total Area: | 0.00 |
| Washrooms: | 1 |
| Heat Type: | Forced Air |
| Central Air Conditioning: | Central Air |
$
%
Years
This calculator is for demonstration purposes only. Always consult a professional
financial advisor before making personal financial decisions.
| Although the information displayed is believed to be accurate, no warranties or representations are made of any kind. |
| PSR |
|
|

Farnaz Masoumi
Broker
Dir:
647-923-4343
Bus:
905-695-7888
Fax:
905-695-0900
| Book Showing | Email a Friend |
Jump To:
At a Glance:
| Type: | Com - Condo Apartment |
| Area: | Toronto |
| Municipality: | Toronto C08 |
| Neighbourhood: | Moss Park |
| Style: | Loft |
| Tax: | $3,227.49 |
| Maintenance Fee: | $646.44 |
| Beds: | 1+1 |
| Baths: | 1 |
| Fireplace: | N |
Locatin Map:
Payment Calculator:

