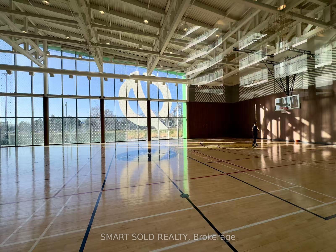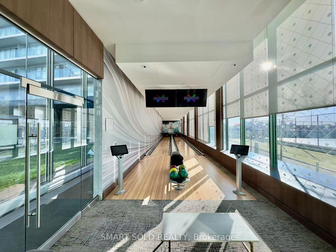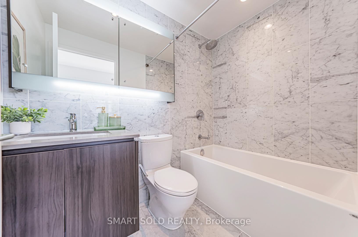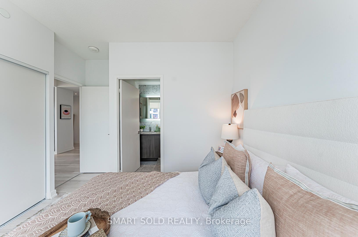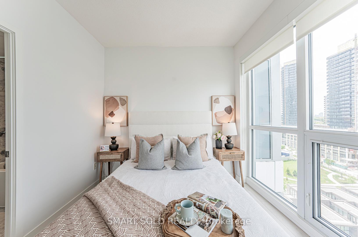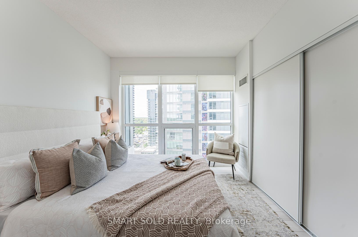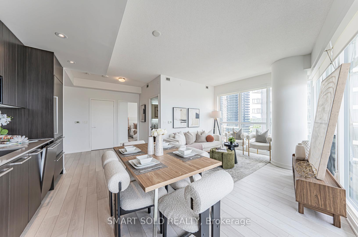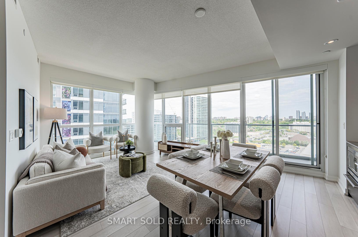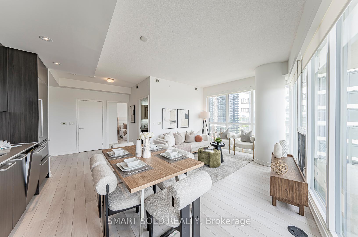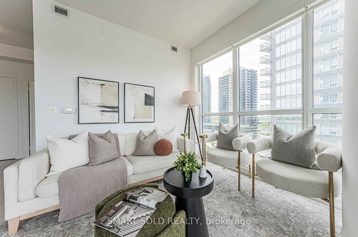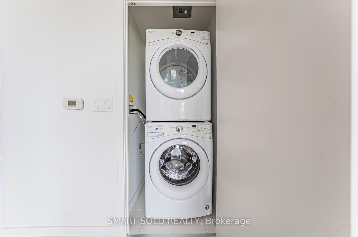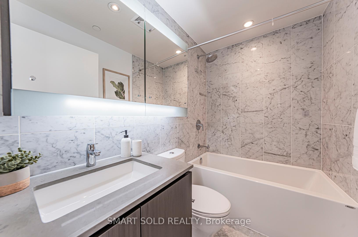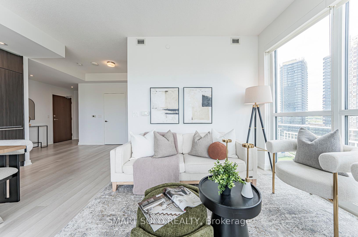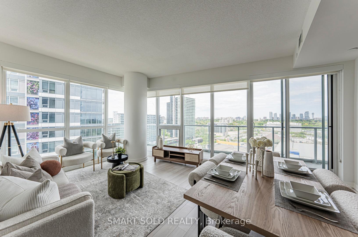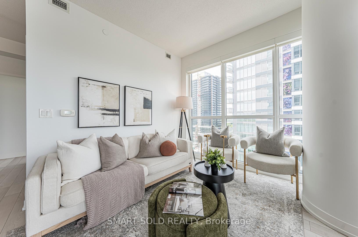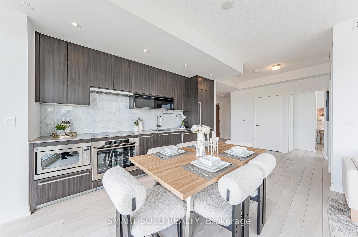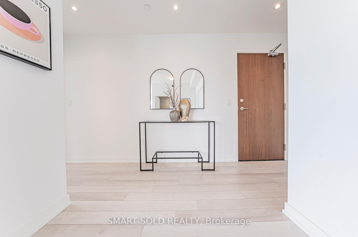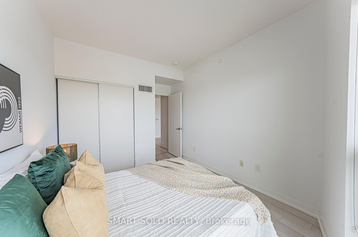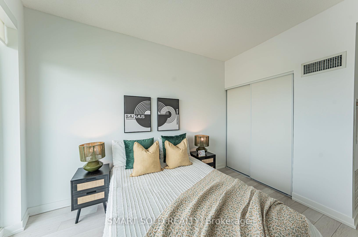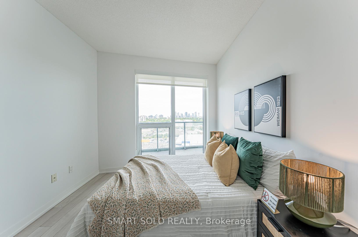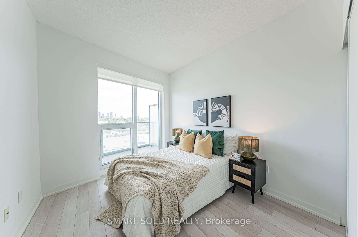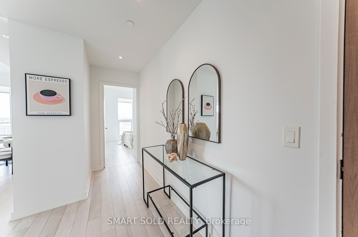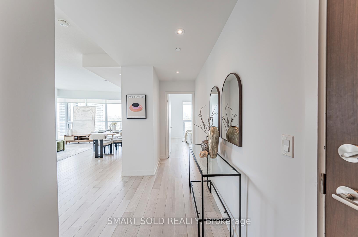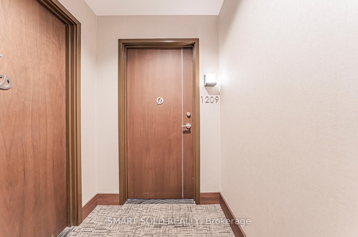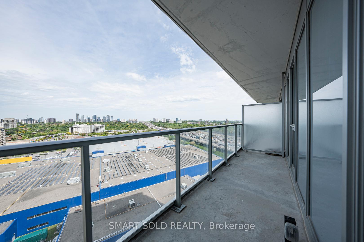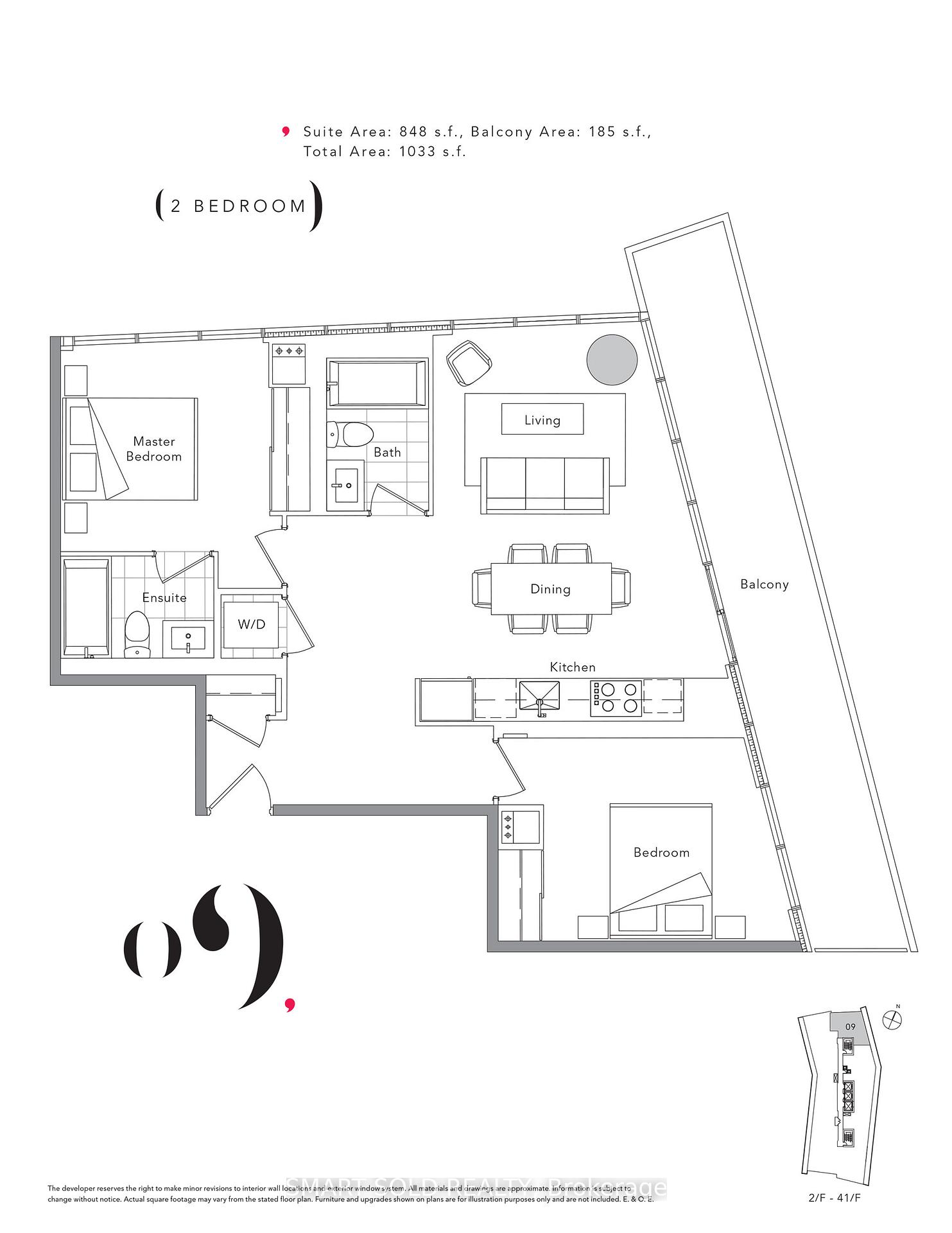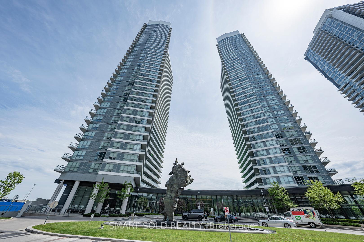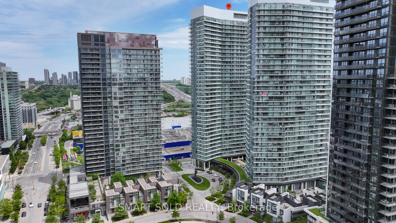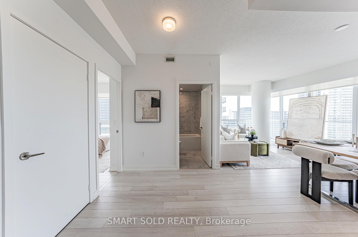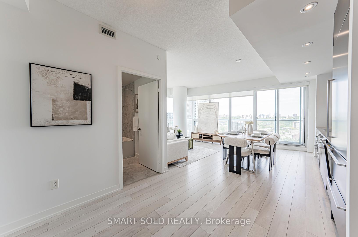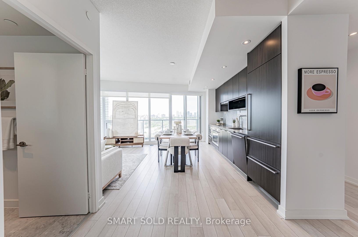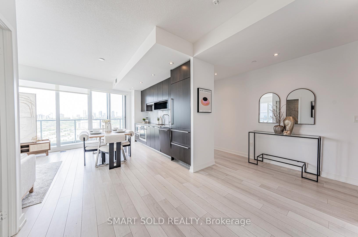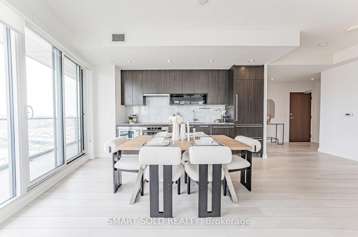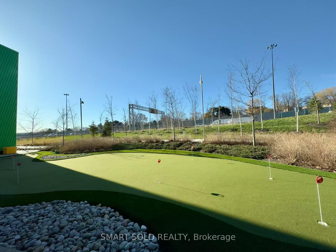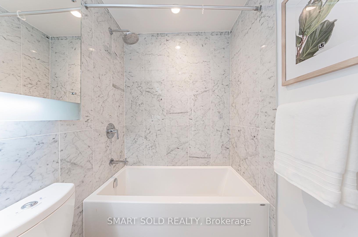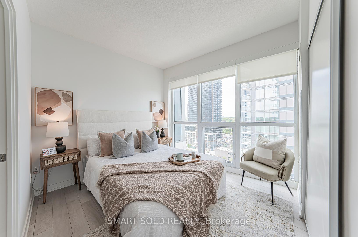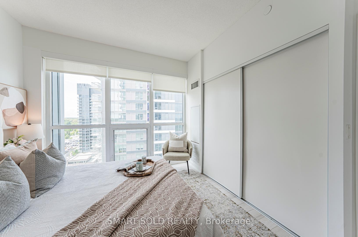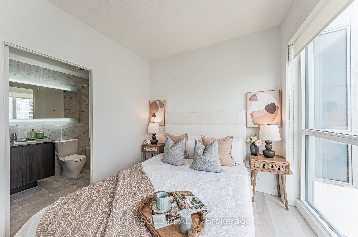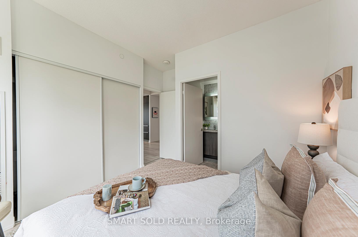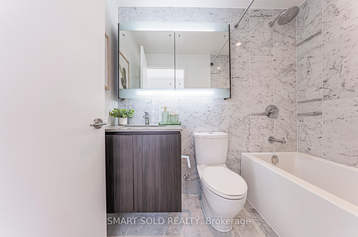$739,000
Available - For Sale
Listing ID: C12217903
117 Mcmahon Driv , Toronto, M2K 0E4, Toronto
| Nested In The Heart Of Prestigious Bayview Village Neighbourhood! This Bright And Spacious 2-Bedroom, 2-Bathroom Corner Unit Boasts An Open-Concept Layout With 848-Sf Interior Living Space And 9 Ft Ceiling. Amazing 185-Sft Balcony with Unobstructed City Views. Walking Distance To Subways, GO Train, New Community Center & Woodsy Park. Designer Modern Kitchen With B/I Appliances, Quartz Countertop. Spa-Inspired Bathrooms W/Marble Tiles. Steps To Park, Ikea, Canadian Tire, Shopping Malls, Restaurants. Close To Hwy 401/404/DVP. Exclusive Single Car Large Parking & Oversize Locker At P1 Close to Elevators. |
| Price | $739,000 |
| Taxes: | $3225.09 |
| Occupancy: | Vacant |
| Address: | 117 Mcmahon Driv , Toronto, M2K 0E4, Toronto |
| Postal Code: | M2K 0E4 |
| Province/State: | Toronto |
| Directions/Cross Streets: | Sheppard & Leslie |
| Level/Floor | Room | Length(ft) | Width(ft) | Descriptions | |
| Room 1 | Main | Primary B | 10.5 | 11.48 | Large Window, 3 Pc Ensuite |
| Room 2 | Main | Bedroom 2 | 12.79 | 10.82 | Large Window, Window Floor to Ceil |
| Room 3 | Main | Living Ro | 20.01 | 15.74 | Combined w/Dining, Window Floor to Ceil |
| Room 4 | Main | Kitchen | 15.74 | 20.01 | B/I Ctr-Top Stove, B/I Fridge, B/I Appliances |
| Washroom Type | No. of Pieces | Level |
| Washroom Type 1 | 3 | |
| Washroom Type 2 | 3 | |
| Washroom Type 3 | 0 | |
| Washroom Type 4 | 0 | |
| Washroom Type 5 | 0 |
| Total Area: | 0.00 |
| Approximatly Age: | 6-10 |
| Washrooms: | 2 |
| Heat Type: | Forced Air |
| Central Air Conditioning: | Central Air |
$
%
Years
This calculator is for demonstration purposes only. Always consult a professional
financial advisor before making personal financial decisions.
| Although the information displayed is believed to be accurate, no warranties or representations are made of any kind. |
| SMART SOLD REALTY |
|
|

Farnaz Masoumi
Broker
Dir:
647-923-4343
Bus:
905-695-7888
Fax:
905-695-0900
| Virtual Tour | Book Showing | Email a Friend |
Jump To:
At a Glance:
| Type: | Com - Condo Apartment |
| Area: | Toronto |
| Municipality: | Toronto C15 |
| Neighbourhood: | Bayview Village |
| Style: | Apartment |
| Approximate Age: | 6-10 |
| Tax: | $3,225.09 |
| Maintenance Fee: | $758.34 |
| Beds: | 2 |
| Baths: | 2 |
| Fireplace: | N |
Locatin Map:
Payment Calculator:

