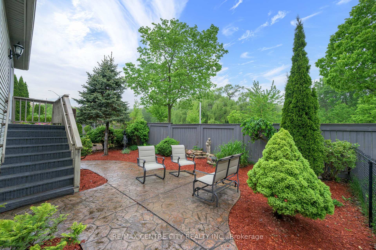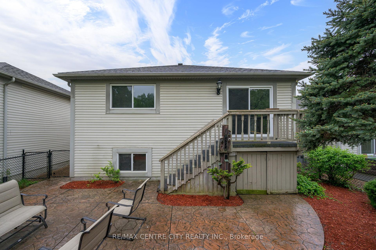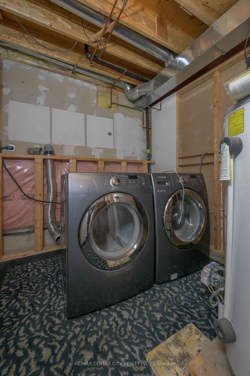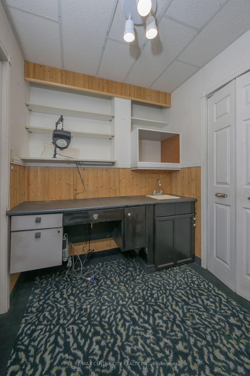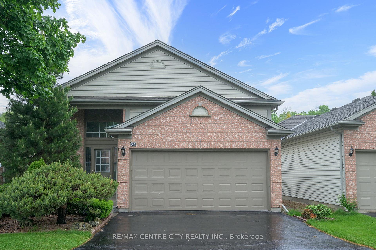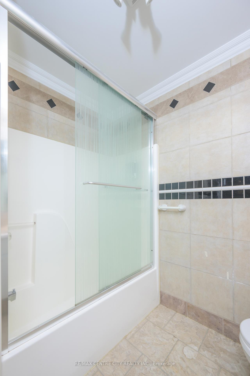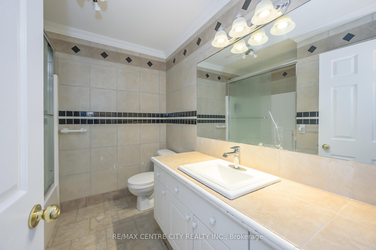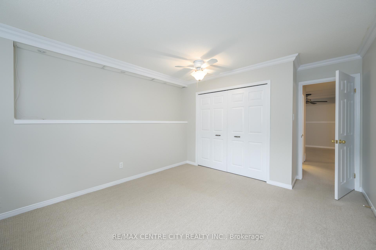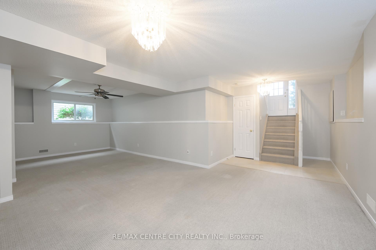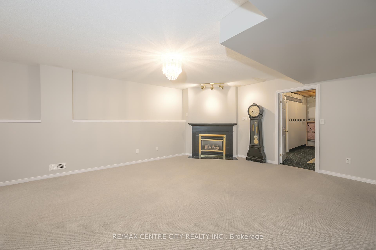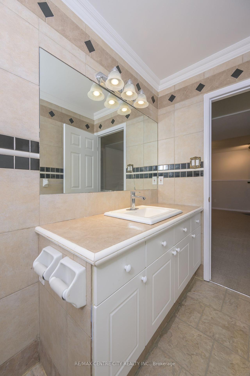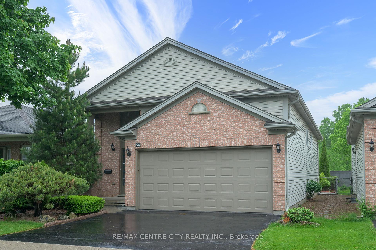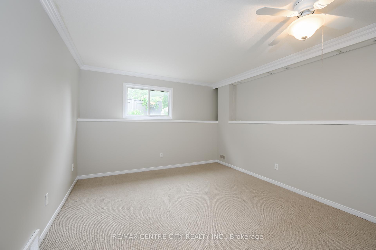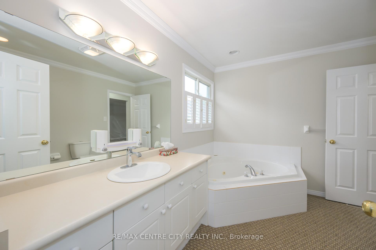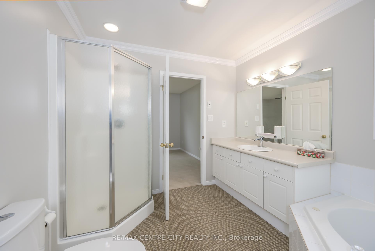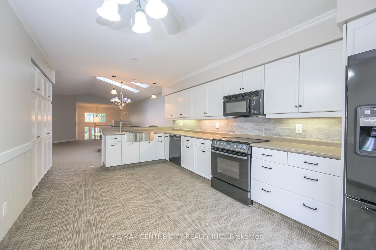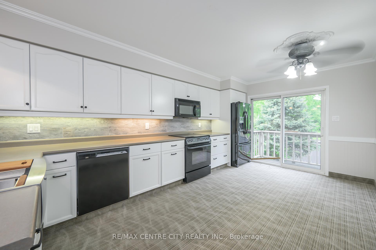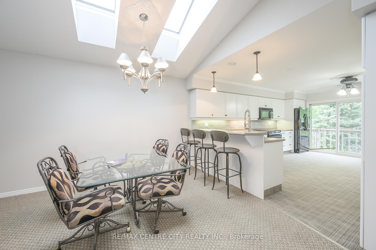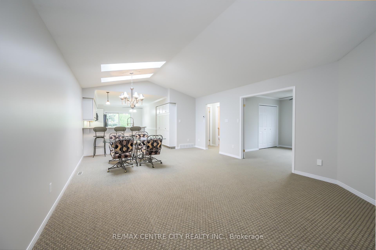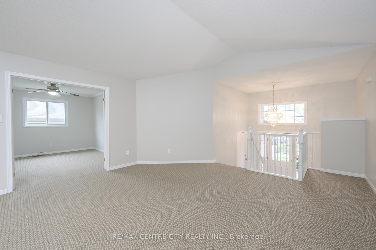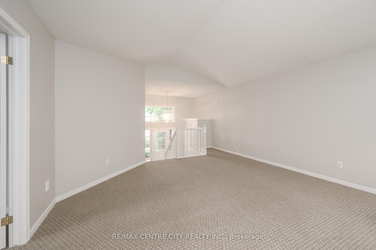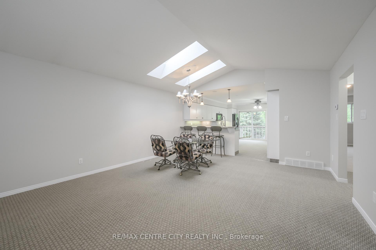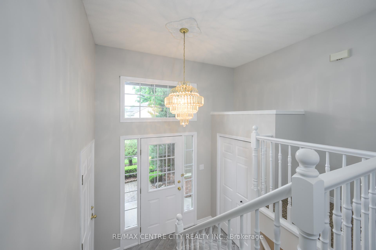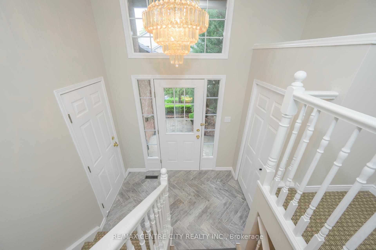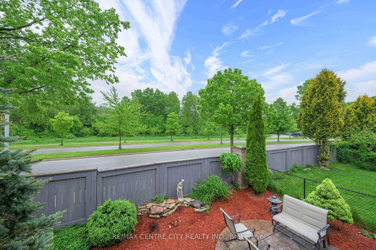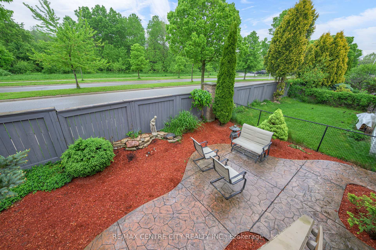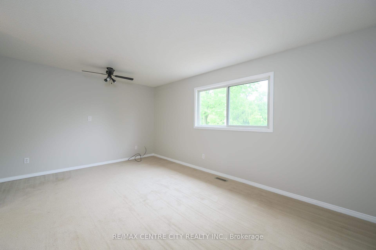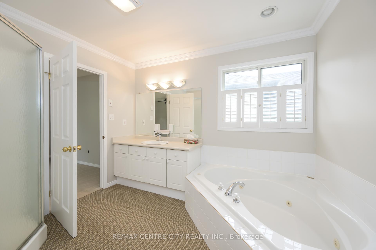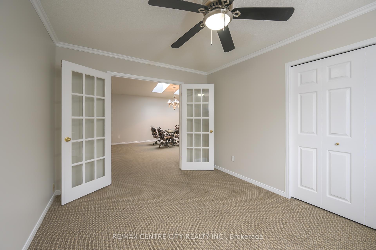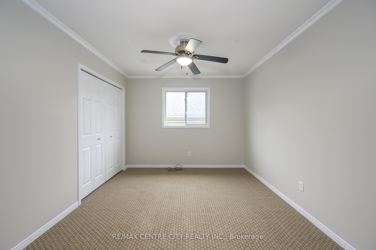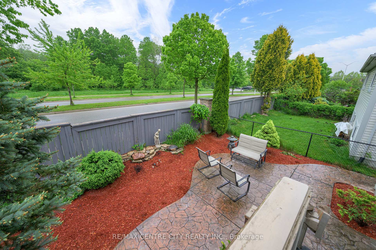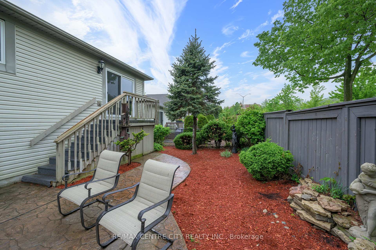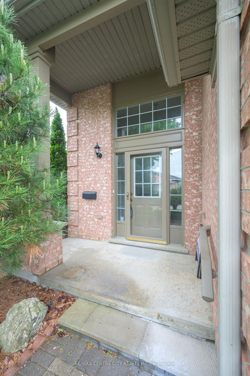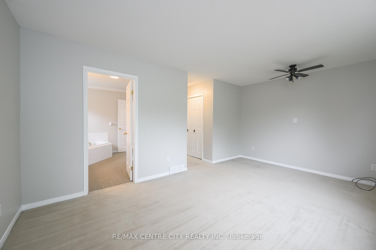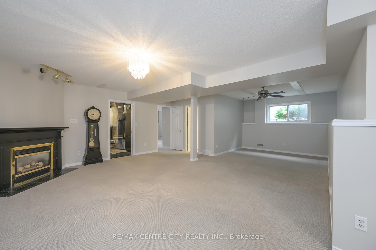$549,900
Available - For Sale
Listing ID: X12218390
145 North Centre Road , London North, N5X 4C7, Middlesex
| In the heart of the desirable Masonville area of North London, a charming home is waiting for its next chapter. Built in 1999, this meticulously maintained 3-bedroom detached Raised bungalow offers a warm and inviting space for a new family or individual to call their own. Freshly painted throughout with an open living and dining area, along with a bright white eat-in kitchen featuring a modern backsplash and sink, make daily living comfortable and stylish. Step outside to the rear deck and patio, perfect for relaxing or entertaining guests in privacy. On the main floor, there are two spacious bedrooms and a full bathroom, while the lower level boasts a large family room with a cozy gas fireplace, an additional bedroom, and another full bathroom. The fenced backyard provides a peaceful, landscaped retreatideal for outdoor gatherings or quiet evenings. Conveniently located within walking distance to Masonville Mall, the Public Library, Shopping, many Restaurants, a fitness center, and just minutes from University Hospital and UWO, this home offers the perfect blend of comfort, convenience, and community. Its ready for its new owners to create their own lasting memories. Vacant Land Condo - owners maintain their own yards and snow removal.$180 Condo fee covers only the common area maintenance & snow removal.UNIT 23, LEVEL 1, MIDDLESEX CONDOMINIUM PLAN NO. 445 Property manager Thorne Property |
| Price | $549,900 |
| Taxes: | $4531.00 |
| Occupancy: | Vacant |
| Address: | 145 North Centre Road , London North, N5X 4C7, Middlesex |
| Directions/Cross Streets: | Richmond St N & North Centre Rd. |
| Rooms: | 9 |
| Bedrooms: | 2 |
| Bedrooms +: | 1 |
| Family Room: | T |
| Basement: | Finished |
| Level/Floor | Room | Length(ft) | Width(ft) | Descriptions | |
| Room 1 | Main | Common Ro | 25.91 | 15.09 | |
| Room 2 | Main | Kitchen | 18.04 | 10.5 | |
| Room 3 | Main | Primary B | 17.06 | 11.48 | |
| Room 4 | Main | Bedroom 2 | 12.14 | 10.17 | |
| Room 5 | Lower | Recreatio | 26.57 | 18.37 | |
| Room 6 | Lower | Bedroom 3 | 18.37 | 11.81 | |
| Room 7 | Lower | Laundry | 14.76 | 15.42 | |
| Room 8 | Lower | Bathroom | 4 Pc Bath | ||
| Room 9 | Main | Bathroom | 4 Pc Bath, Soaking Tub, Separate Shower |
| Washroom Type | No. of Pieces | Level |
| Washroom Type 1 | 4 | Main |
| Washroom Type 2 | 4 | Lower |
| Washroom Type 3 | 0 | |
| Washroom Type 4 | 0 | |
| Washroom Type 5 | 0 |
| Total Area: | 0.00 |
| Approximatly Age: | 16-30 |
| Property Type: | Detached |
| Style: | Bungalow-Raised |
| Exterior: | Brick, Vinyl Siding |
| Garage Type: | Attached |
| (Parking/)Drive: | Private Do |
| Drive Parking Spaces: | 2 |
| Park #1 | |
| Parking Type: | Private Do |
| Park #2 | |
| Parking Type: | Private Do |
| Pool: | None |
| Other Structures: | None |
| Approximatly Age: | 16-30 |
| Approximatly Square Footage: | 1100-1500 |
| Property Features: | Fenced Yard, Park |
| CAC Included: | N |
| Water Included: | N |
| Cabel TV Included: | N |
| Common Elements Included: | N |
| Heat Included: | N |
| Parking Included: | N |
| Condo Tax Included: | N |
| Building Insurance Included: | N |
| Fireplace/Stove: | Y |
| Heat Type: | Forced Air |
| Central Air Conditioning: | Central Air |
| Central Vac: | N |
| Laundry Level: | Syste |
| Ensuite Laundry: | F |
| Elevator Lift: | False |
| Sewers: | Sewer |
| Water: | Unknown |
| Water Supply Types: | Unknown |
| Utilities-Cable: | A |
| Utilities-Hydro: | Y |
$
%
Years
This calculator is for demonstration purposes only. Always consult a professional
financial advisor before making personal financial decisions.
| Although the information displayed is believed to be accurate, no warranties or representations are made of any kind. |
| RE/MAX CENTRE CITY REALTY INC. |
|
|

Farnaz Masoumi
Broker
Dir:
647-923-4343
Bus:
905-695-7888
Fax:
905-695-0900
| Book Showing | Email a Friend |
Jump To:
At a Glance:
| Type: | Freehold - Detached |
| Area: | Middlesex |
| Municipality: | London North |
| Neighbourhood: | North B |
| Style: | Bungalow-Raised |
| Approximate Age: | 16-30 |
| Tax: | $4,531 |
| Beds: | 2+1 |
| Baths: | 2 |
| Fireplace: | Y |
| Pool: | None |
Locatin Map:
Payment Calculator:

