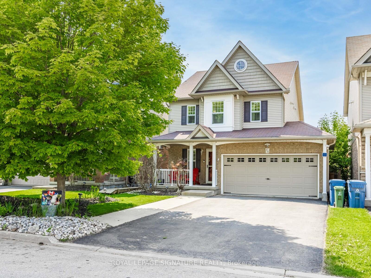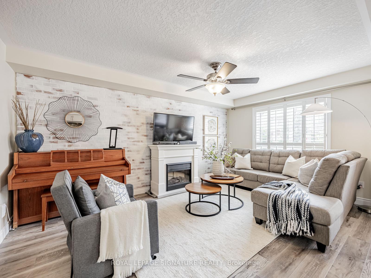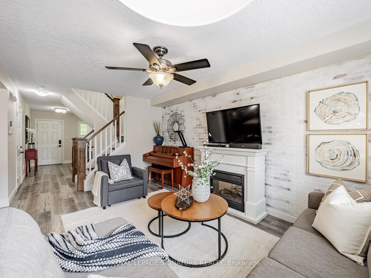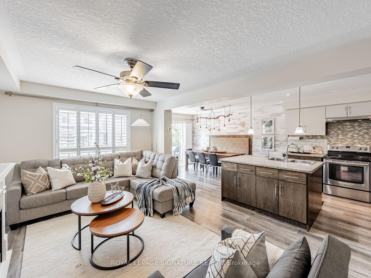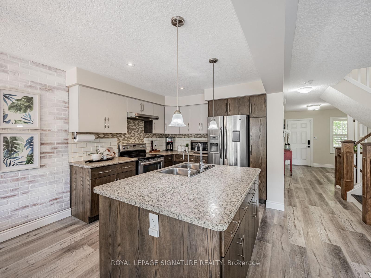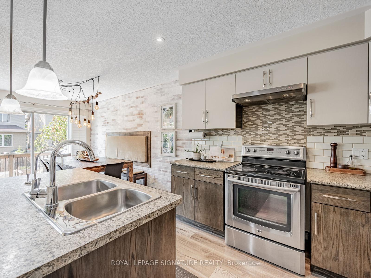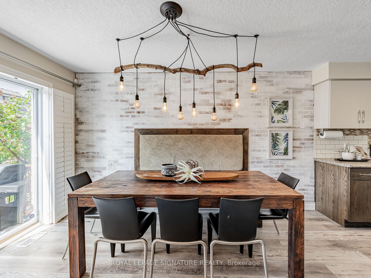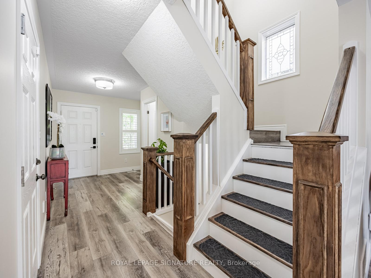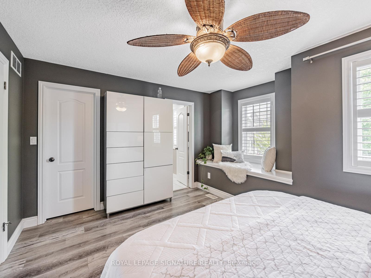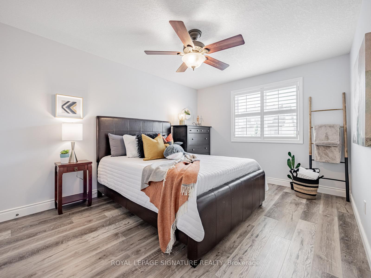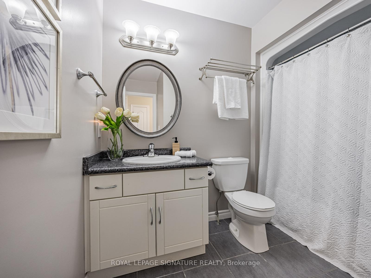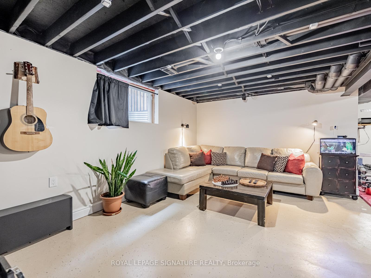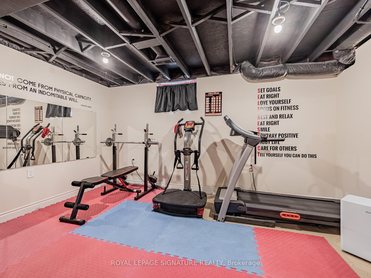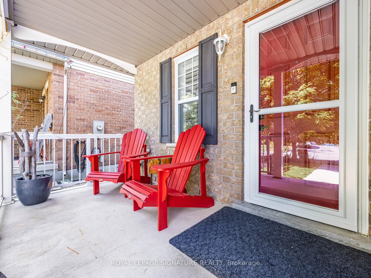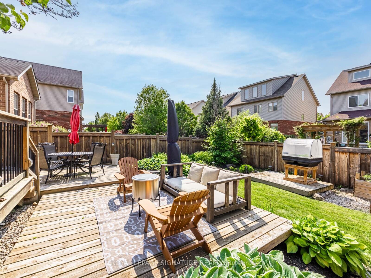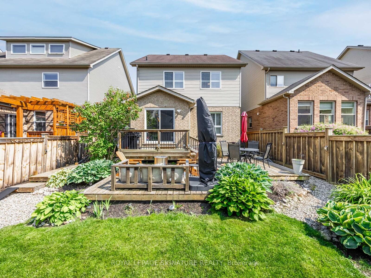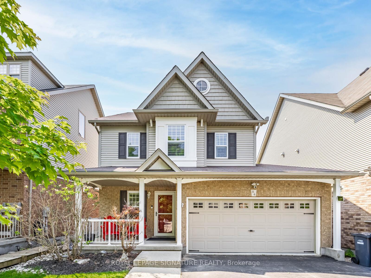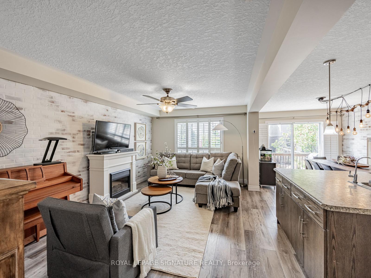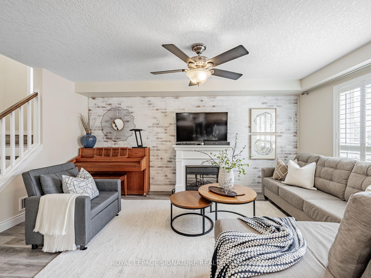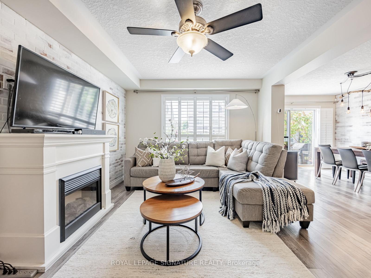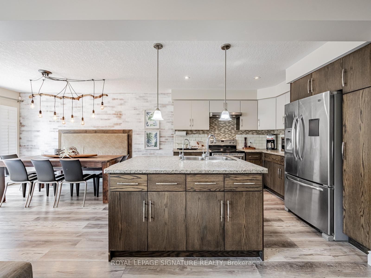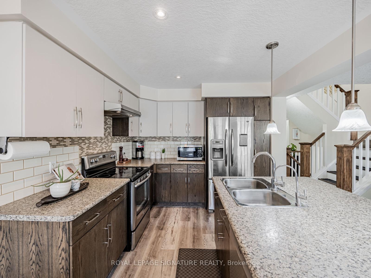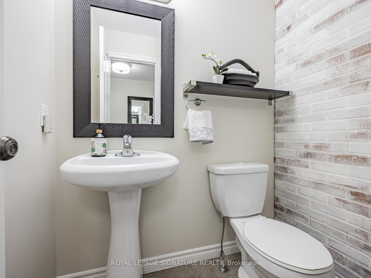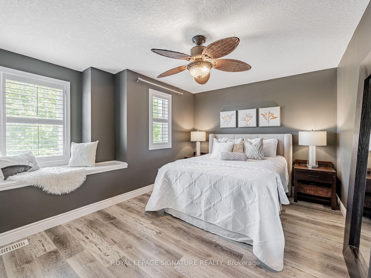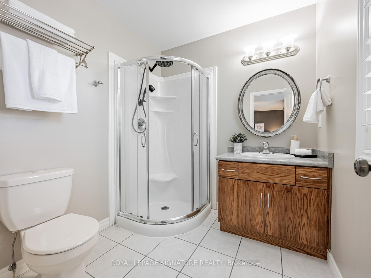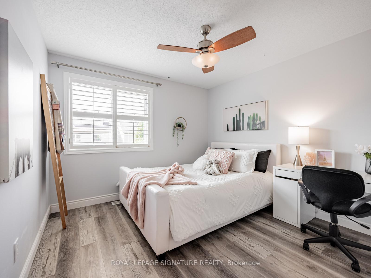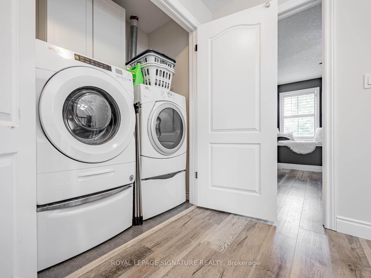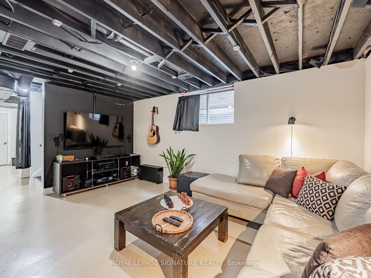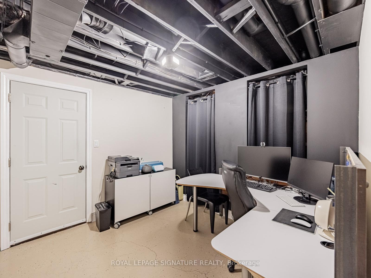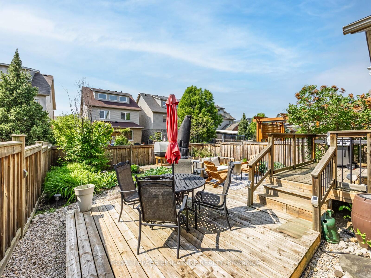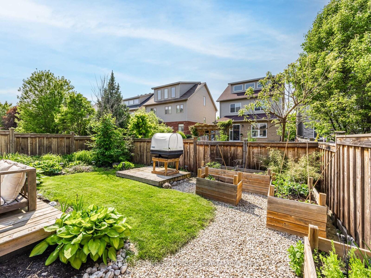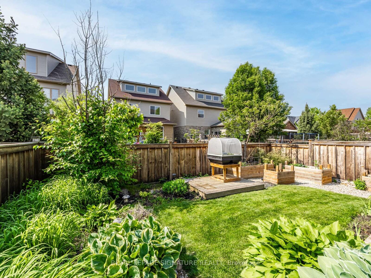$995,000
Available - For Sale
Listing ID: X12195978
84 Amsterdam Cres , Guelph, N1L 1T5, Wellington
| Welcome to this beautifully maintained 3-bedroom, 3-bathroom detached home in the highly desirable Pineridge neighbourhood of Guelph. Situated on a quiet, family-friendly street with no sidewalk, this property offers extra driveway parking and easier winter maintenance a rare and convenient feature!Inside, you'll find a bright and functional layout with spacious living and dining areas, a well-appointed kitchen, and large windows that let in plenty of natural light. The kitchen features a spacious island, providing ample counter space perfect for cooking together as afamily or hosting those big holiday meals. Upstairs, enjoy three generously sized bedrooms,including a primary suite with ensuite bath and walk-in closet.The home also boasts a double car garage, a private driveway with ample parking, and a fully fenced backyard perfect for kids, pets, and relaxing evenings outdoors. The finished basement offers flexible space, ideal for a rec room, home office, or playroom. Additional highlights include carpet-free flooring throughout and California shutters on all windows.Located just minutes from Highway 6 and the 401, and close to parks, top-rated schools,shopping, and all amenities, this home is an excellent starter opportunity in a well-established, family-oriented community.Don't miss your chance to own this detached home in Guelphs Pineridge perfect for buyers ready to settle into a wonderful neighbourhood.Recent upgrades include - Furnace (2023), Water Heater (2023), Air Conditioner (2021) |
| Price | $995,000 |
| Taxes: | $5940.23 |
| Occupancy: | Owner |
| Address: | 84 Amsterdam Cres , Guelph, N1L 1T5, Wellington |
| Acreage: | < .50 |
| Directions/Cross Streets: | Gordon St/Arkell Rd |
| Rooms: | 6 |
| Rooms +: | 3 |
| Bedrooms: | 3 |
| Bedrooms +: | 0 |
| Family Room: | F |
| Basement: | Finished |
| Level/Floor | Room | Length(ft) | Width(ft) | Descriptions | |
| Room 1 | Main | Living Ro | 16.56 | 11.09 | Open Concept, California Shutters, Vinyl Floor |
| Room 2 | Main | Dining Ro | 23.06 | 9.32 | W/O To Deck, Combined w/Kitchen, Vinyl Floor |
| Room 3 | Main | Kitchen | 23.06 | 9.32 | Combined w/Dining, Centre Island, Stainless Steel Appl |
| Room 4 | Main | Bathroom | 5.25 | 4.43 | 2 Pc Bath |
| Room 5 | Upper | Primary B | 10.5 | 14.76 | 3 Pc Ensuite, Walk-In Closet(s), California Shutters |
| Room 6 | Upper | Bedroom 2 | 14.5 | 10.82 | Vinyl Floor, California Shutters, Double Closet |
| Room 7 | Upper | Bedroom 3 | 12.82 | 10.76 | Vinyl Floor, California Shutters, Double Closet |
| Room 8 | Upper | Bathroom | 8.5 | 8.33 | 4 Pc Bath |
| Room 9 | Basement | Media Roo | 16.56 | 11.84 | Concrete Floor |
| Room 10 | Basement | Exercise | 14.4 | 9.51 | Concrete Floor |
| Room 11 | Basement | Office | 9.74 | 9.15 | Concrete Floor |
| Washroom Type | No. of Pieces | Level |
| Washroom Type 1 | 2 | Main |
| Washroom Type 2 | 4 | Upper |
| Washroom Type 3 | 3 | Upper |
| Washroom Type 4 | 0 | |
| Washroom Type 5 | 0 |
| Total Area: | 0.00 |
| Approximatly Age: | 6-15 |
| Property Type: | Detached |
| Style: | 2-Storey |
| Exterior: | Brick, Vinyl Siding |
| Garage Type: | Built-In |
| (Parking/)Drive: | Private |
| Drive Parking Spaces: | 4 |
| Park #1 | |
| Parking Type: | Private |
| Park #2 | |
| Parking Type: | Private |
| Pool: | None |
| Approximatly Age: | 6-15 |
| Approximatly Square Footage: | 1500-2000 |
| Property Features: | Golf, Greenbelt/Conserva |
| CAC Included: | N |
| Water Included: | N |
| Cabel TV Included: | N |
| Common Elements Included: | N |
| Heat Included: | N |
| Parking Included: | N |
| Condo Tax Included: | N |
| Building Insurance Included: | N |
| Fireplace/Stove: | Y |
| Heat Type: | Forced Air |
| Central Air Conditioning: | Central Air |
| Central Vac: | Y |
| Laundry Level: | Syste |
| Ensuite Laundry: | F |
| Sewers: | Sewer |
| Utilities-Cable: | Y |
| Utilities-Hydro: | Y |
$
%
Years
This calculator is for demonstration purposes only. Always consult a professional
financial advisor before making personal financial decisions.
| Although the information displayed is believed to be accurate, no warranties or representations are made of any kind. |
| ROYAL LEPAGE SIGNATURE REALTY |
|
|

Farnaz Masoumi
Broker
Dir:
647-923-4343
Bus:
905-695-7888
Fax:
905-695-0900
| Virtual Tour | Book Showing | Email a Friend |
Jump To:
At a Glance:
| Type: | Freehold - Detached |
| Area: | Wellington |
| Municipality: | Guelph |
| Neighbourhood: | Pineridge/Westminster Woods |
| Style: | 2-Storey |
| Approximate Age: | 6-15 |
| Tax: | $5,940.23 |
| Beds: | 3 |
| Baths: | 3 |
| Fireplace: | Y |
| Pool: | None |
Locatin Map:
Payment Calculator:

