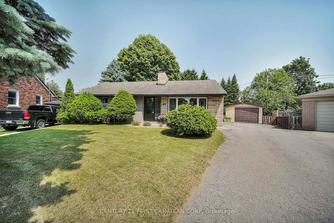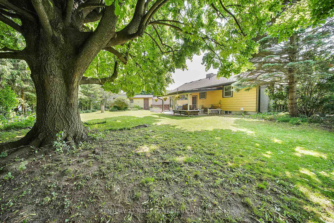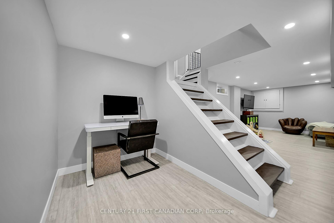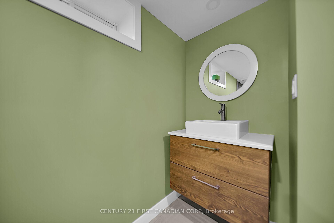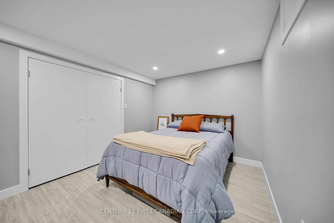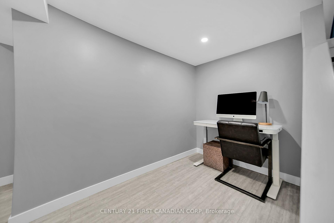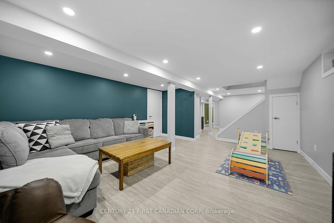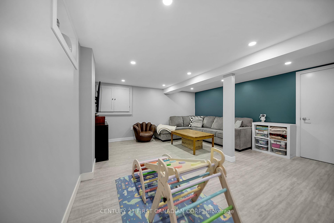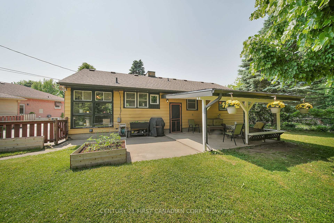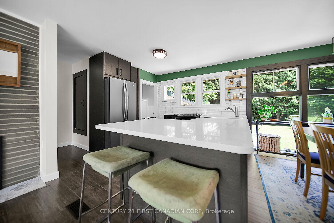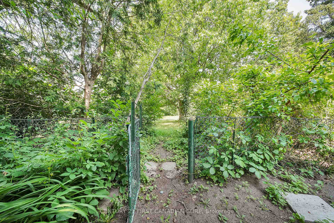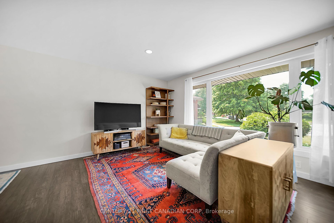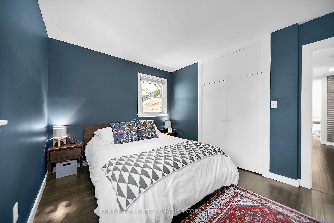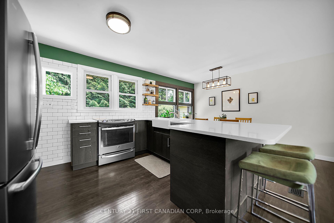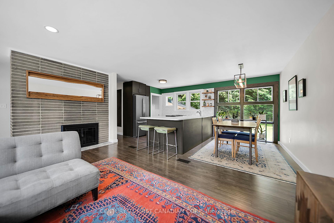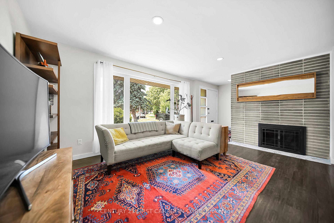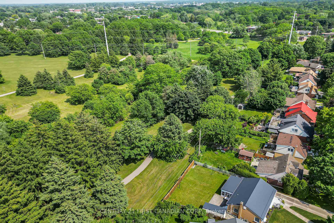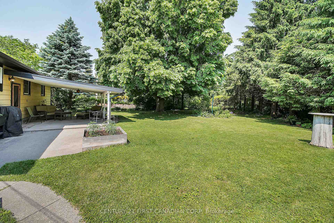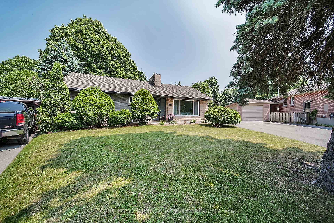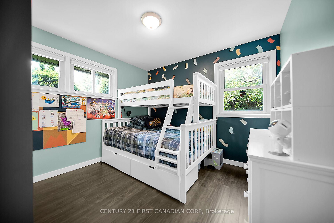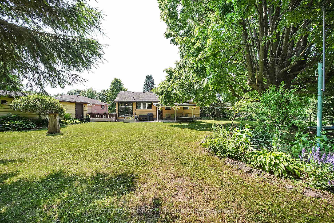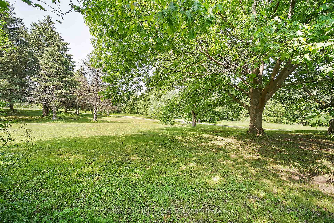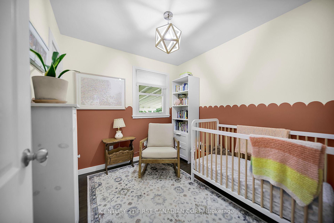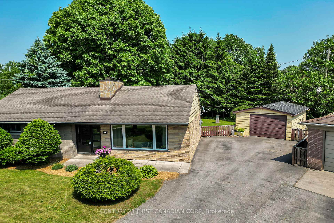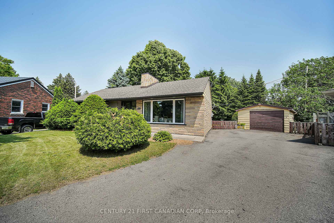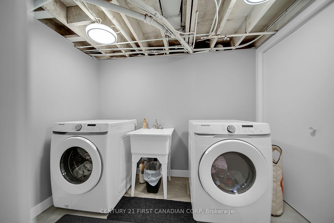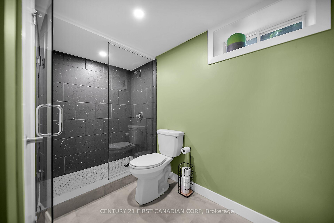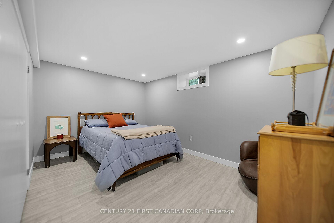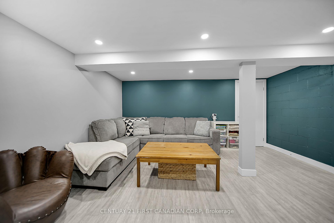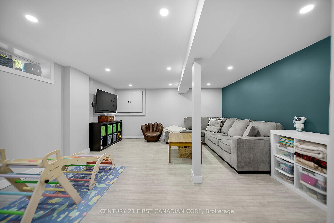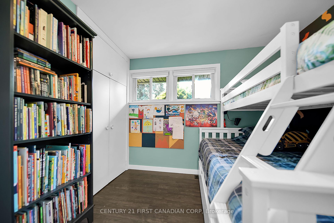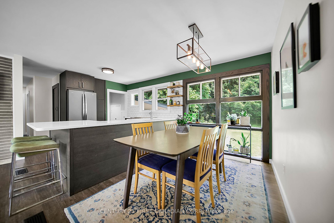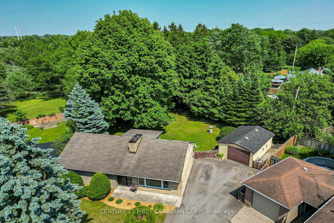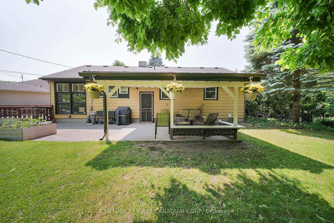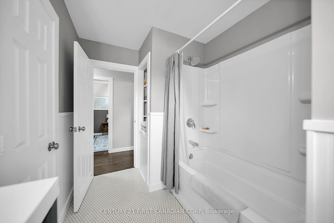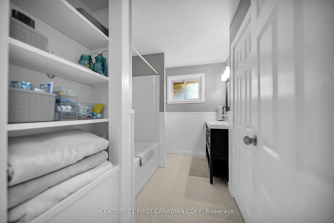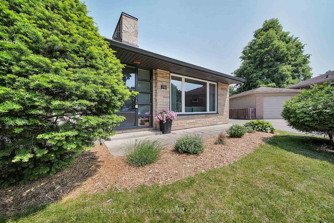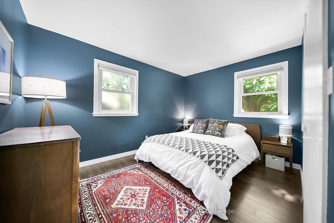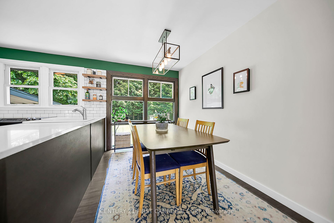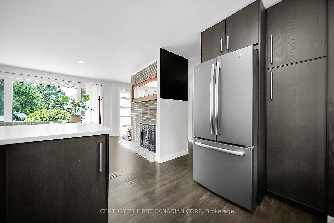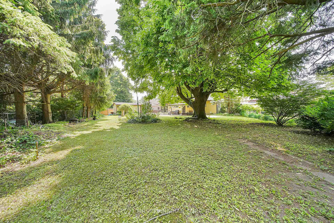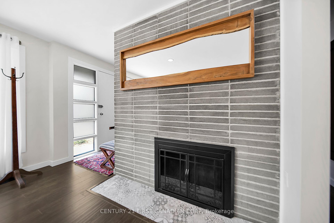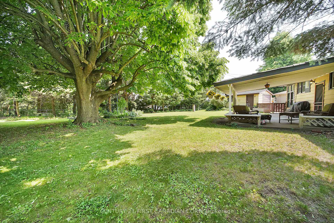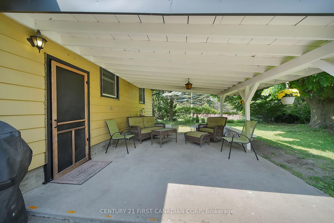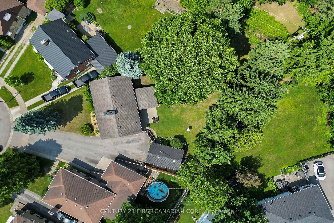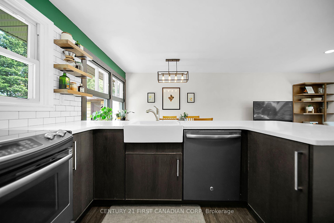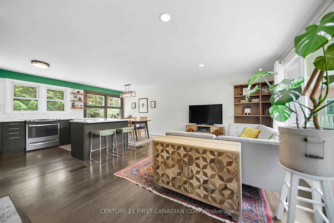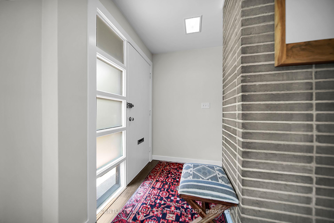$549,900
Available - For Sale
Listing ID: X12218375
16 Cronyn Cres , London East, N5W 4M6, Middlesex
| Introducing this charming 3 bed, 2 bath bungalow with a detached garage situated on a serene crescent. Nestled on a large pie-shaped lot, this home offers a peaceful retreat with the backyard backing onto a protected park, providing a picturesque backdrop for outdoor enjoyment. Step inside to discover a renovated interior flooded with natural light. The bright living room features a cozy fireplace and large windows, creating a warm and inviting space that seamlessly flows into the open-concept kitchen. Boasting beautiful granite countertops and a wall of windows, the kitchen is a delightful area for both dining and culinary creations.The main floor is home to 3 bedrooms, each offering comfort and ample space, along with a convenient 4-piece bath. The lower level has also undergone a complete renovation, showcasing a versatile rec room that can be utilized for entertaining, working from home, or simply unwinding in style. You will also find a fourth bedroom, a modern 3-piece bath, and a laundry area, ensuring both functionality and comfort for daily living. Outside, the private backyard features a welcoming patio, perfect for al fresco dining or relaxation amidst the tranquility of the natural surroundings.This property is a true gem, offering a perfect blend of modern updates and cozy charm in a desirable location. Whether you're seeking a peaceful oasis or a space to host and entertain, this home caters to a variety of lifestyle needs. Don't miss the opportunity to make this inviting property your own and experience the joy of living in this lovely bungalow. |
| Price | $549,900 |
| Taxes: | $2989.00 |
| Assessment Year: | 2024 |
| Occupancy: | Owner |
| Address: | 16 Cronyn Cres , London East, N5W 4M6, Middlesex |
| Directions/Cross Streets: | Trafalgar and Hale |
| Rooms: | 6 |
| Rooms +: | 3 |
| Bedrooms: | 3 |
| Bedrooms +: | 1 |
| Family Room: | F |
| Basement: | Full, Finished |
| Level/Floor | Room | Length(ft) | Width(ft) | Descriptions | |
| Room 1 | Main | Living Ro | 16.14 | 11.78 | |
| Room 2 | Main | Dining Ro | 7.12 | 10.69 | |
| Room 3 | Main | Kitchen | 10.96 | 10.69 | |
| Room 4 | Main | Primary B | 9.45 | 12.43 | |
| Room 5 | Main | Bedroom | 8.1 | 8.99 | |
| Room 6 | Main | Bedroom | 9.68 | 10.43 | |
| Room 7 | Basement | Recreatio | 17.29 | 15.32 | |
| Room 8 | Basement | Den | 6 | 9.51 | |
| Room 9 | Basement | Bedroom | 12.99 | 9.51 | |
| Room 10 | Basement | Laundry | 2.62 | 6.46 |
| Washroom Type | No. of Pieces | Level |
| Washroom Type 1 | 4 | Main |
| Washroom Type 2 | 3 | Basement |
| Washroom Type 3 | 0 | |
| Washroom Type 4 | 0 | |
| Washroom Type 5 | 0 |
| Total Area: | 0.00 |
| Property Type: | Detached |
| Style: | Bungalow |
| Exterior: | Aluminum Siding, Stone |
| Garage Type: | Detached |
| (Parking/)Drive: | Private |
| Drive Parking Spaces: | 4 |
| Park #1 | |
| Parking Type: | Private |
| Park #2 | |
| Parking Type: | Private |
| Pool: | None |
| Approximatly Square Footage: | 700-1100 |
| Property Features: | Hospital, Library |
| CAC Included: | N |
| Water Included: | N |
| Cabel TV Included: | N |
| Common Elements Included: | N |
| Heat Included: | N |
| Parking Included: | N |
| Condo Tax Included: | N |
| Building Insurance Included: | N |
| Fireplace/Stove: | Y |
| Heat Type: | Forced Air |
| Central Air Conditioning: | Central Air |
| Central Vac: | N |
| Laundry Level: | Syste |
| Ensuite Laundry: | F |
| Sewers: | Sewer |
$
%
Years
This calculator is for demonstration purposes only. Always consult a professional
financial advisor before making personal financial decisions.
| Although the information displayed is believed to be accurate, no warranties or representations are made of any kind. |
| CENTURY 21 FIRST CANADIAN CORP |
|
|

Farnaz Masoumi
Broker
Dir:
647-923-4343
Bus:
905-695-7888
Fax:
905-695-0900
| Virtual Tour | Book Showing | Email a Friend |
Jump To:
At a Glance:
| Type: | Freehold - Detached |
| Area: | Middlesex |
| Municipality: | London East |
| Neighbourhood: | East N |
| Style: | Bungalow |
| Tax: | $2,989 |
| Beds: | 3+1 |
| Baths: | 2 |
| Fireplace: | Y |
| Pool: | None |
Locatin Map:
Payment Calculator:

