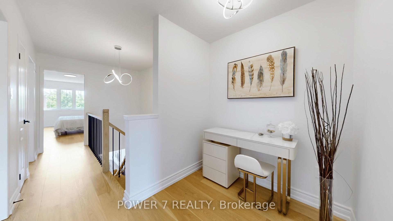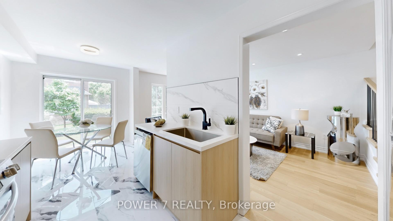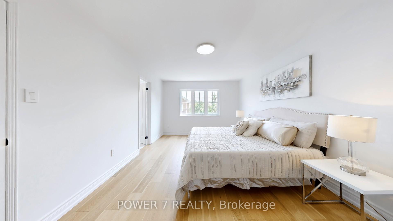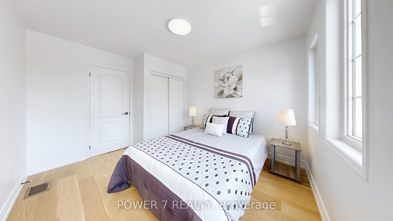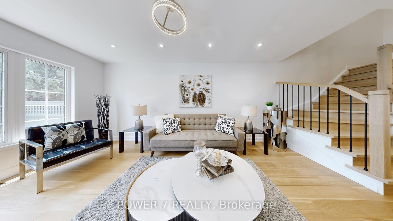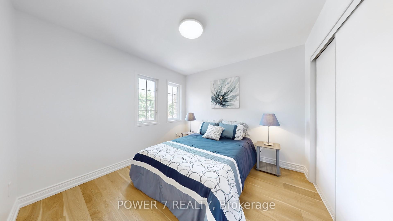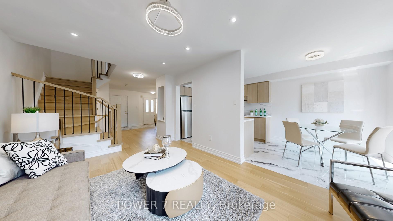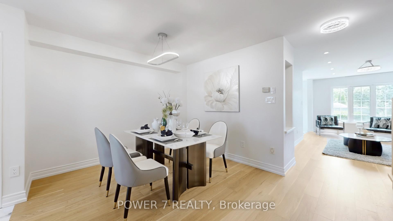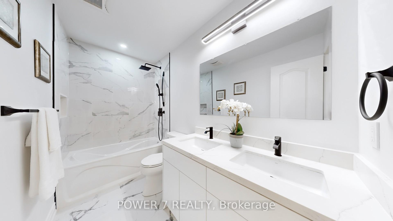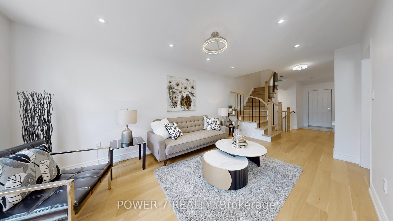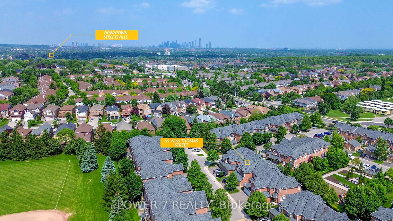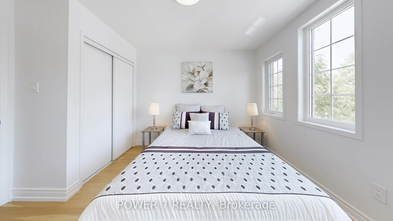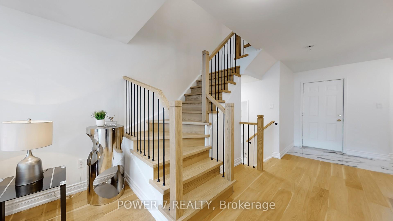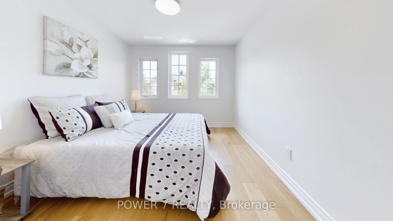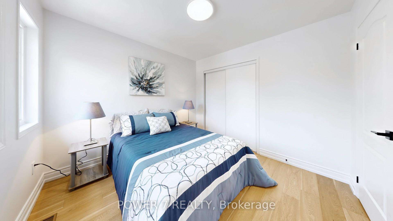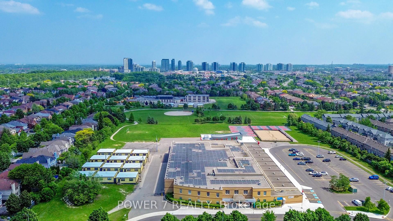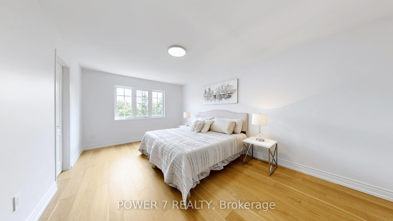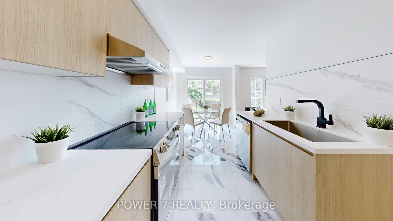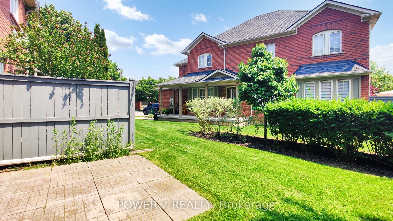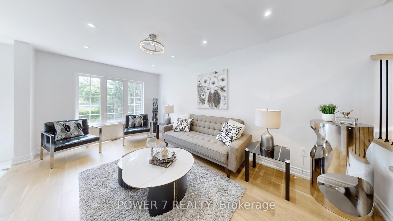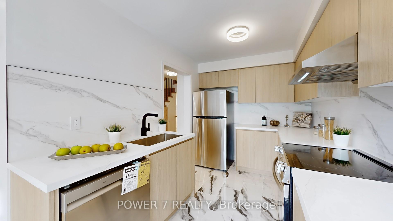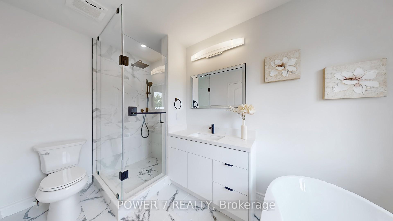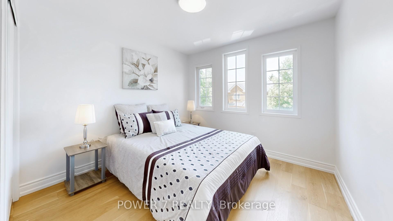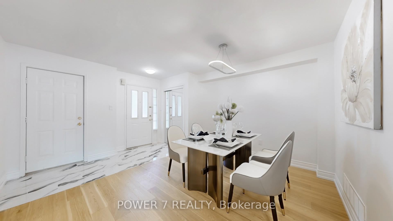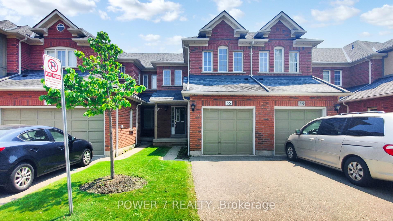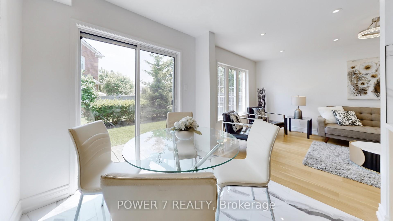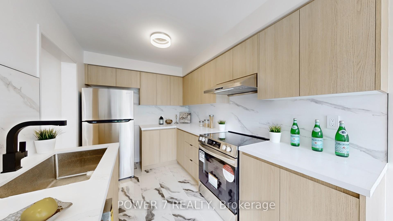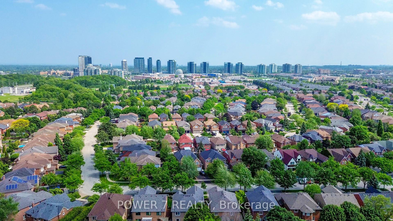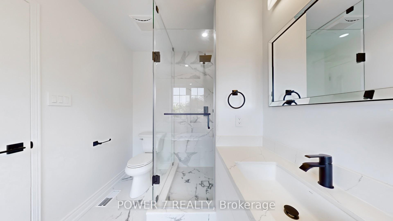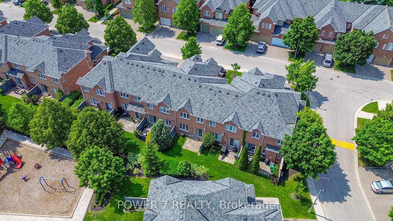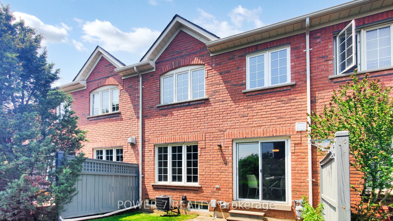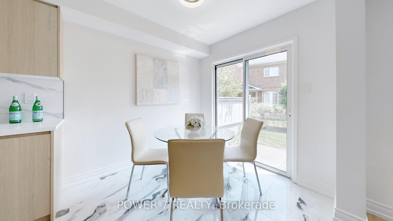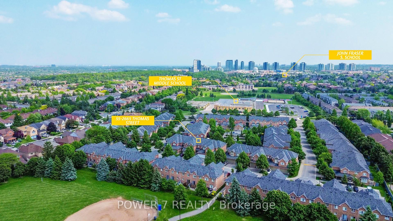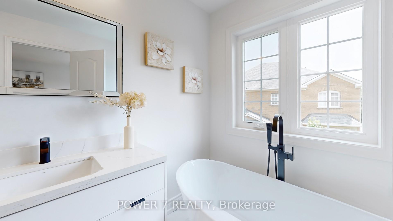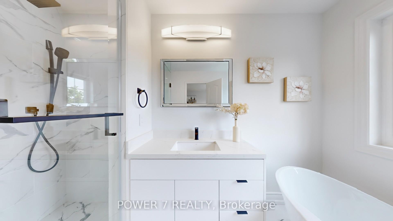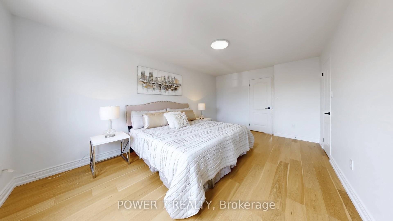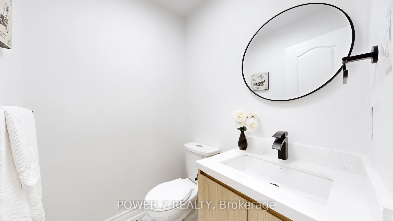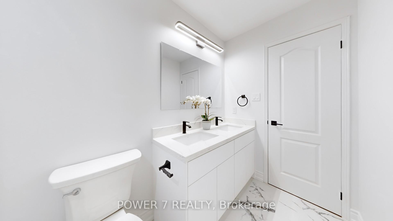$799,888
Available - For Sale
Listing ID: W12199217
2665 Thomas Stre , Mississauga, L5M 6G4, Peel
| Immaculately Renovated Townhome In Prime Erin Mills! Welcome To Unit 55 At 2665 Thomas St. A Fully Upgraded 3-Bed, 3-Bath Townhome With $150k In High-End Renovations. Open-Concept Main Floor W/ Wide-Plank Hardwood & Pot Lights Throughout. Carpet-Free Living. Stucco ceilings removed. Stunning Custom Kitchen W/ Modern Cabinetry, Quartz Counters, & New Appliances. Entrance Landing Removed For Seamless Flow & Enhanced Light. All Bathrooms Fully Renovated Incl. 5-Pc Main Bath & 4-Pc Ensuite & a 2-Pc Main Powder Room. Spacious Bedrooms, Updated Fixtures, & Smart Layout Make This A True Turn-Key Home. Top School District: Castlebridge PS, Thomas St MS, John Fraser SS. Close To Meadowvale GO, Credit Valley Hospital, Shopping, Parks & More. |
| Price | $799,888 |
| Taxes: | $4941.51 |
| Occupancy: | Vacant |
| Address: | 2665 Thomas Stre , Mississauga, L5M 6G4, Peel |
| Postal Code: | L5M 6G4 |
| Province/State: | Peel |
| Directions/Cross Streets: | Thomas/Erin Mills |
| Level/Floor | Room | Length(ft) | Width(ft) | Descriptions | |
| Room 1 | Ground | Living Ro | 10.07 | 19.42 | Hardwood Floor, Open Concept, Pot Lights |
| Room 2 | Ground | Dining Ro | 13.48 | 15.25 | Hardwood Floor, Open Concept, Pot Lights |
| Room 3 | Ground | Kitchen | 7.68 | 10.76 | Ceramic Floor, Ceramic Backsplash, Double Sink |
| Room 4 | Ground | Breakfast | 7.68 | 8 | W/O To Porch, Open Concept, South View |
| Room 5 | Ground | Bathroom | 4.76 | 4.99 | 2 Pc Bath |
| Room 6 | Second | Primary B | 11.32 | 17.25 | South View, 4 Pc Ensuite, Walk-In Closet(s) |
| Room 7 | Second | Bedroom 2 | 10 | 10 | Broadloom, Closet, North View |
| Room 8 | Second | Bedroom 3 | 10 | 12 | Broadloom, Closet, North View |
| Room 9 | Second | Study | 7.9 | 17.42 | Hardwood Floor, Open Concept, Combined w/Library |
| Room 10 | Second | Bathroom | 10 | 4.99 | 5 Pc Bath, Ceramic Floor, Double Sink |
| Washroom Type | No. of Pieces | Level |
| Washroom Type 1 | 2 | Ground |
| Washroom Type 2 | 5 | Second |
| Washroom Type 3 | 4 | Second |
| Washroom Type 4 | 0 | |
| Washroom Type 5 | 0 |
| Total Area: | 0.00 |
| Approximatly Age: | 16-30 |
| Washrooms: | 3 |
| Heat Type: | Forced Air |
| Central Air Conditioning: | Central Air |
$
%
Years
This calculator is for demonstration purposes only. Always consult a professional
financial advisor before making personal financial decisions.
| Although the information displayed is believed to be accurate, no warranties or representations are made of any kind. |
| POWER 7 REALTY |
|
|

Farnaz Masoumi
Broker
Dir:
647-923-4343
Bus:
905-695-7888
Fax:
905-695-0900
| Virtual Tour | Book Showing | Email a Friend |
Jump To:
At a Glance:
| Type: | Com - Condo Townhouse |
| Area: | Peel |
| Municipality: | Mississauga |
| Neighbourhood: | Central Erin Mills |
| Style: | 2-Storey |
| Approximate Age: | 16-30 |
| Tax: | $4,941.51 |
| Maintenance Fee: | $340 |
| Beds: | 3 |
| Baths: | 3 |
| Fireplace: | N |
Locatin Map:
Payment Calculator:

