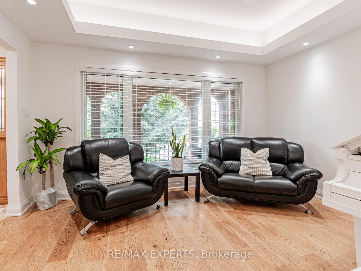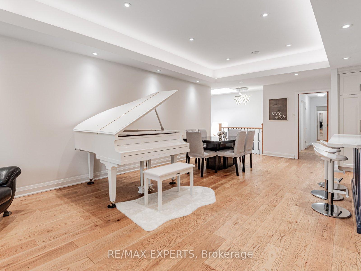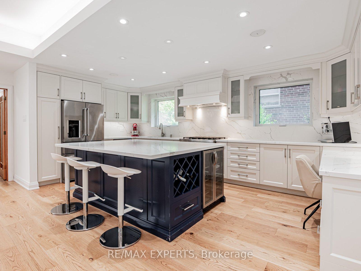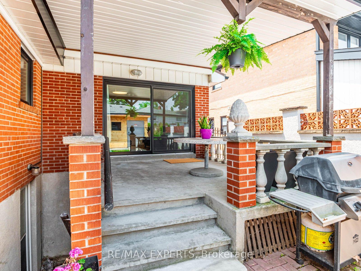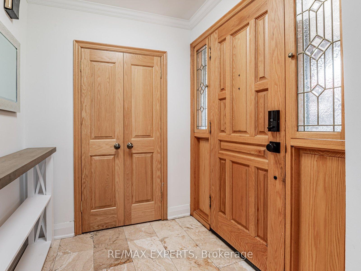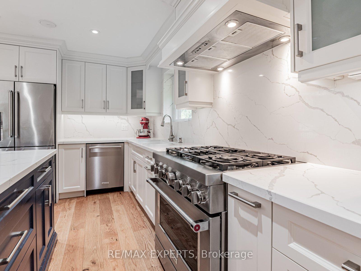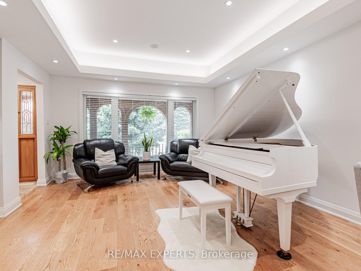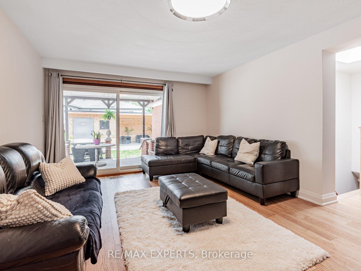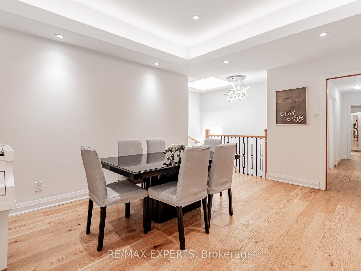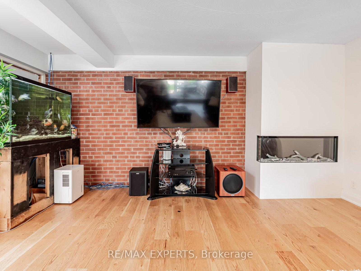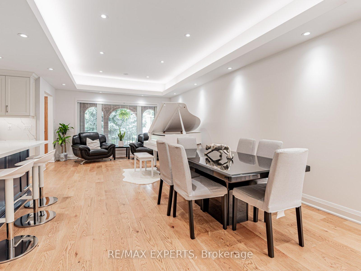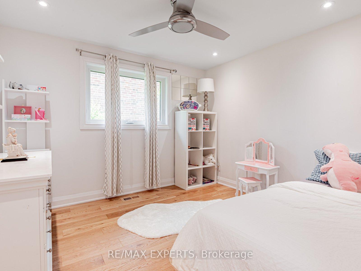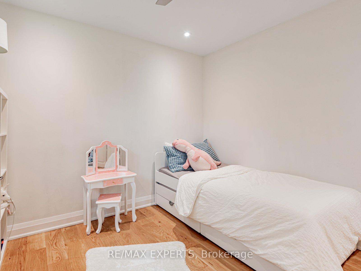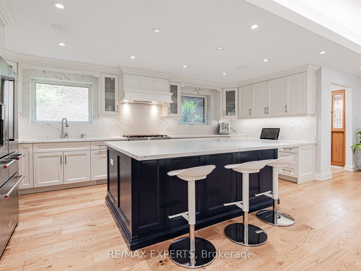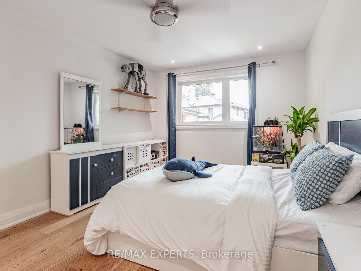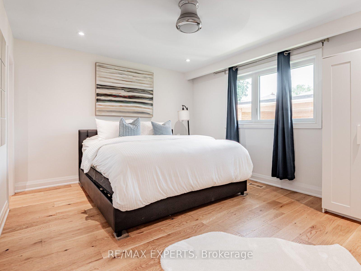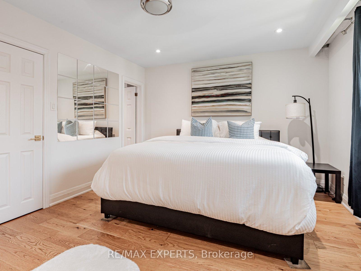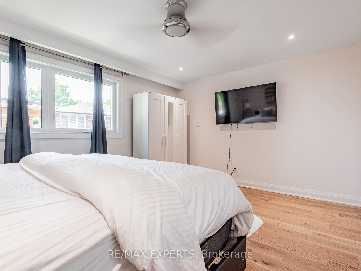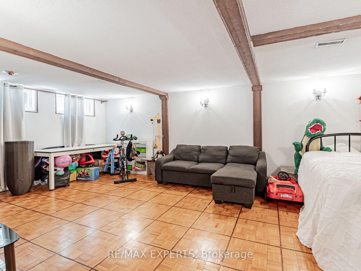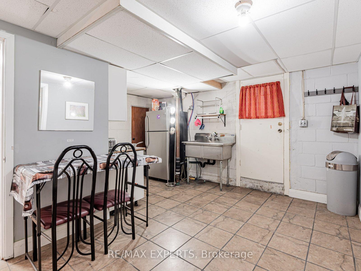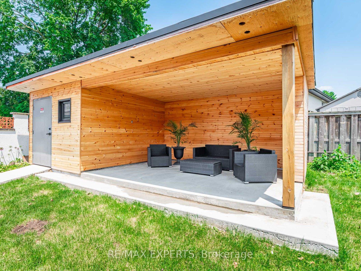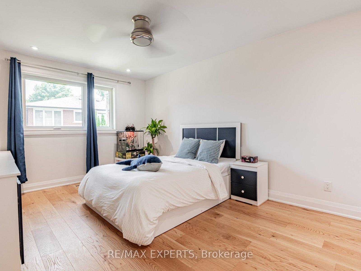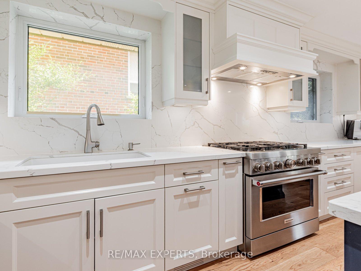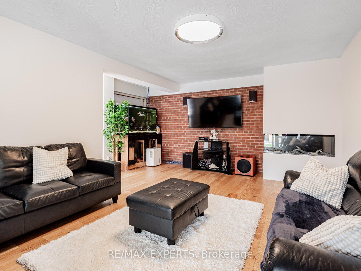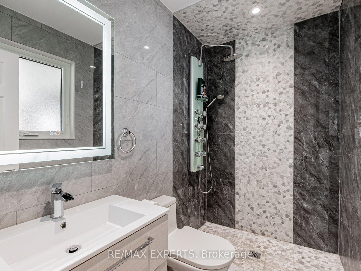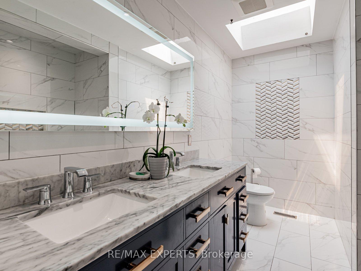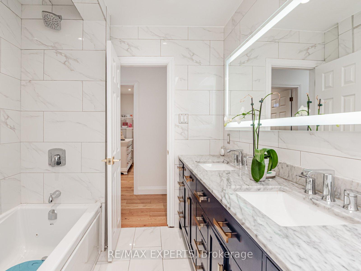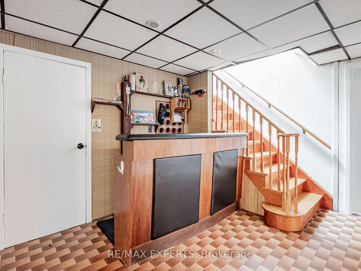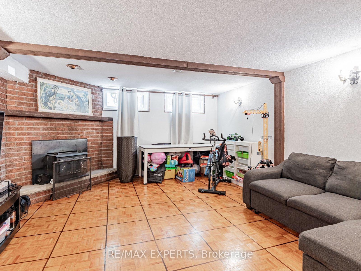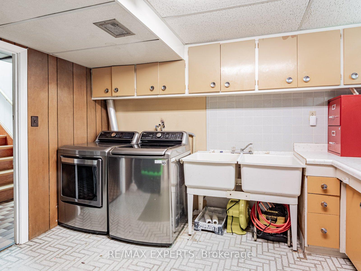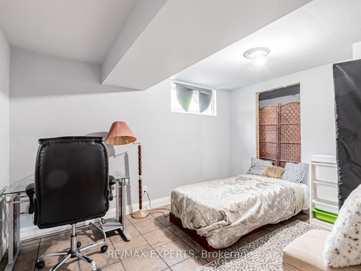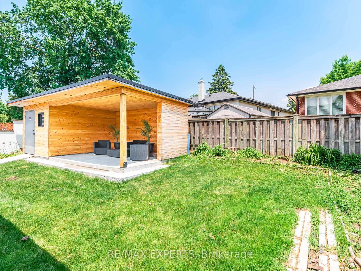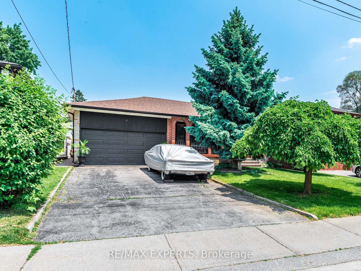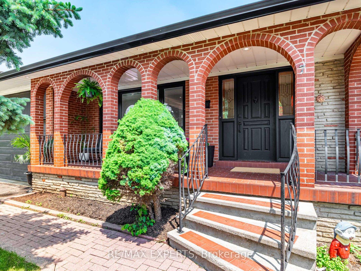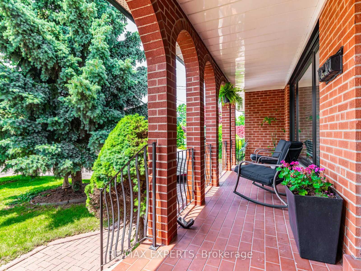$1,299,900
Available - For Sale
Listing ID: W12205358
7 Culford Road , Toronto, M6M 4J5, Toronto
| Welcome to this spacious and versatile bungalow with a fully finished basement and separate entrance, nestled in the heart of the Brookhaven-Amesbury neighbourhood. This well-maintained home offers a harmonious blend of comfort and functionality, making it an ideal choice for families and investors a like. The main floor boasts a generous layout featuring a combined living and dining area alongside the modern, over sized kitchen, perfect for entertaining guests. A cozy family room offers a comfortable retreat, with a walk out to a beautiful concrete porch and stylish pergola in the yard and newer windows. The primary bedroom is complemented by two additional generous sized bedrooms. The finished basement, accessible via a separate entrance, includes a recreation room, a family room and 3 additional bedrooms, and a second kitchen offering potential for an in-law suite or rental opportunity. Situated on a tranquil street, this home is conveniently located near schools, parks, shopping centers, and public transit, providing easy access to all amenities. |
| Price | $1,299,900 |
| Taxes: | $5636.00 |
| Occupancy: | Owner |
| Address: | 7 Culford Road , Toronto, M6M 4J5, Toronto |
| Directions/Cross Streets: | BLACK CREEK / LAWRENCE |
| Rooms: | 7 |
| Bedrooms: | 3 |
| Bedrooms +: | 3 |
| Family Room: | T |
| Basement: | Separate Ent, Finished |
| Level/Floor | Room | Length(ft) | Width(ft) | Descriptions | |
| Room 1 | Main | Kitchen | Open Concept, Centre Island, Granite Counters | ||
| Room 2 | Main | Dining Ro | Combined w/Living, Hardwood Floor | ||
| Room 3 | Main | Living Ro | Combined w/Dining, Hardwood Floor | ||
| Room 4 | Main | Family Ro | Hardwood Floor, W/O To Porch, Fireplace | ||
| Room 5 | Main | Primary B | 3 Pc Ensuite, Hardwood Floor | ||
| Room 6 | Main | Bedroom 2 | Hardwood Floor | ||
| Room 7 | Main | Bedroom 3 | Heated Floor | ||
| Room 8 | Lower | Recreatio | |||
| Room 9 | Lower | Family Ro | |||
| Room 10 | Lower | Bedroom | |||
| Room 11 | Lower | Kitchen |
| Washroom Type | No. of Pieces | Level |
| Washroom Type 1 | 4 | Main |
| Washroom Type 2 | 3 | Main |
| Washroom Type 3 | 3 | Basement |
| Washroom Type 4 | 0 | |
| Washroom Type 5 | 0 |
| Total Area: | 0.00 |
| Property Type: | Detached |
| Style: | Bungalow |
| Exterior: | Brick |
| Garage Type: | Built-In |
| (Parking/)Drive: | Private |
| Drive Parking Spaces: | 4 |
| Park #1 | |
| Parking Type: | Private |
| Park #2 | |
| Parking Type: | Private |
| Pool: | None |
| Approximatly Square Footage: | 1500-2000 |
| CAC Included: | N |
| Water Included: | N |
| Cabel TV Included: | N |
| Common Elements Included: | N |
| Heat Included: | N |
| Parking Included: | N |
| Condo Tax Included: | N |
| Building Insurance Included: | N |
| Fireplace/Stove: | Y |
| Heat Type: | Forced Air |
| Central Air Conditioning: | Central Air |
| Central Vac: | N |
| Laundry Level: | Syste |
| Ensuite Laundry: | F |
| Sewers: | Sewer |
$
%
Years
This calculator is for demonstration purposes only. Always consult a professional
financial advisor before making personal financial decisions.
| Although the information displayed is believed to be accurate, no warranties or representations are made of any kind. |
| RE/MAX EXPERTS |
|
|

Farnaz Masoumi
Broker
Dir:
647-923-4343
Bus:
905-695-7888
Fax:
905-695-0900
| Virtual Tour | Book Showing | Email a Friend |
Jump To:
At a Glance:
| Type: | Freehold - Detached |
| Area: | Toronto |
| Municipality: | Toronto W04 |
| Neighbourhood: | Brookhaven-Amesbury |
| Style: | Bungalow |
| Tax: | $5,636 |
| Beds: | 3+3 |
| Baths: | 3 |
| Fireplace: | Y |
| Pool: | None |
Locatin Map:
Payment Calculator:

