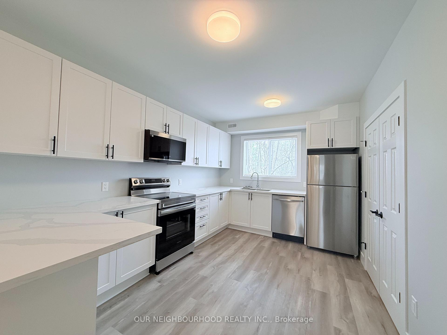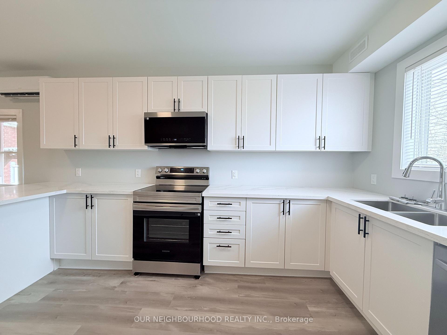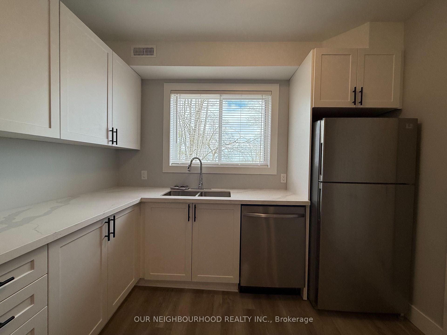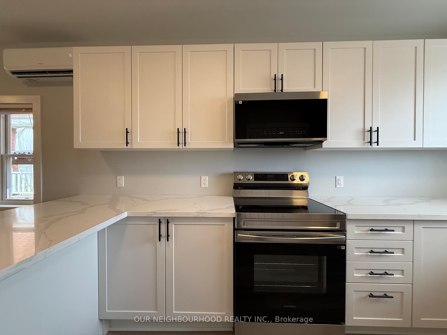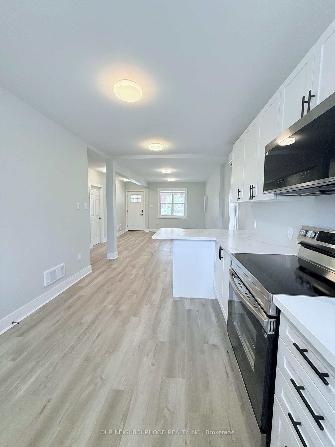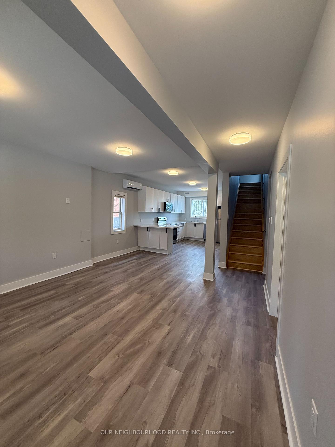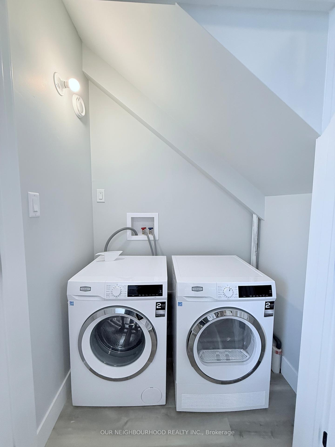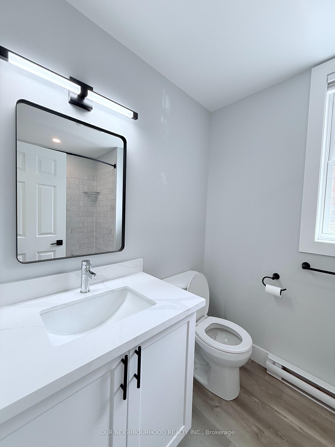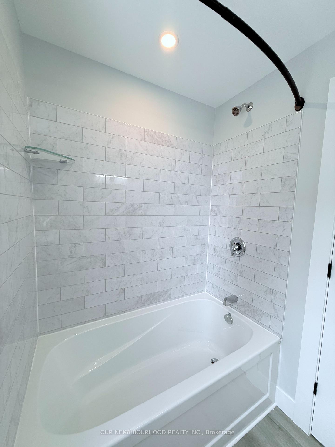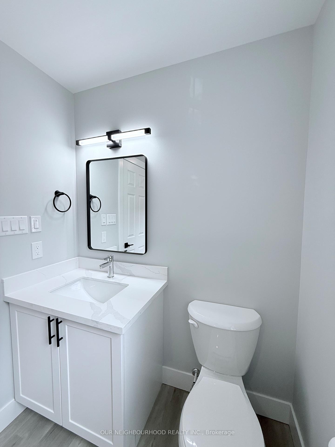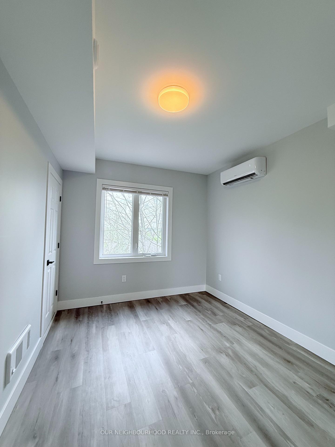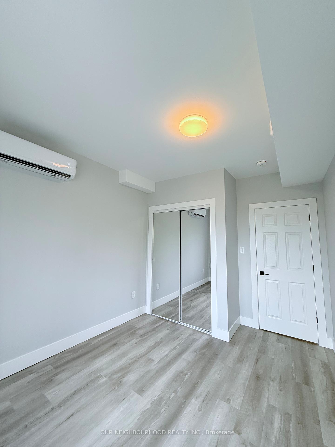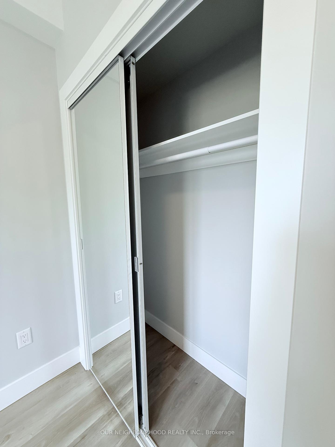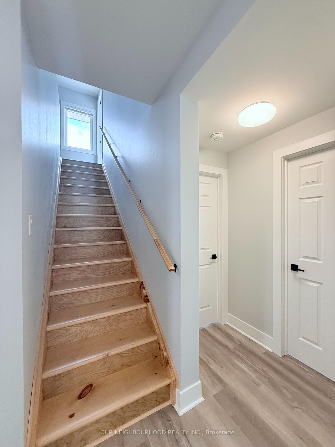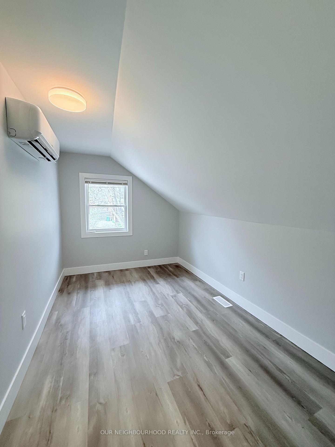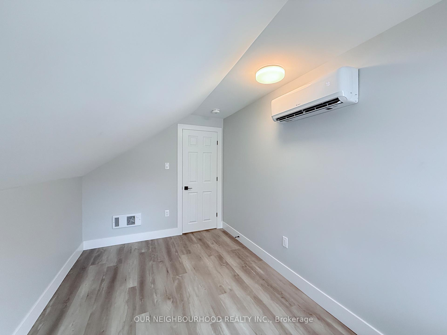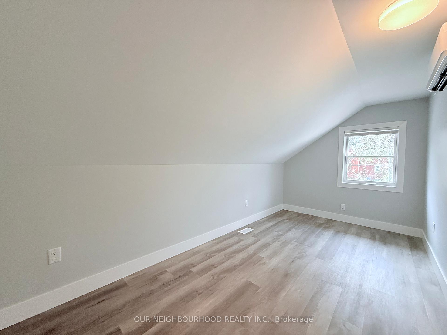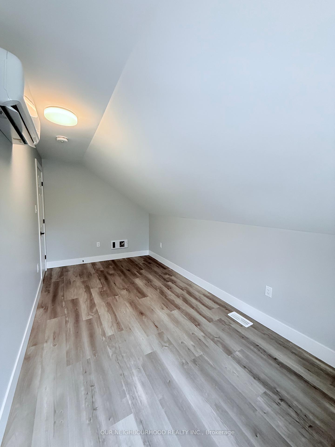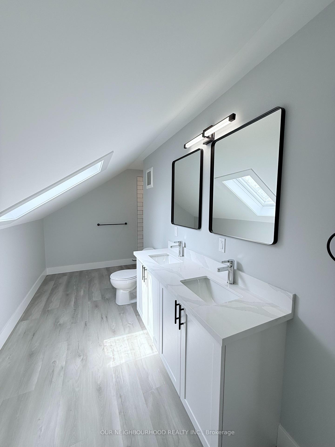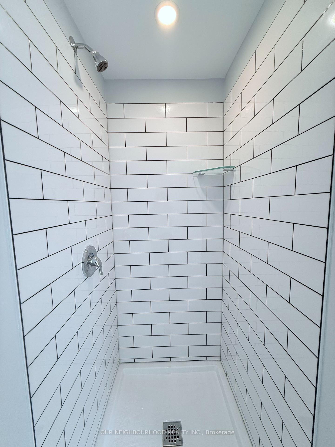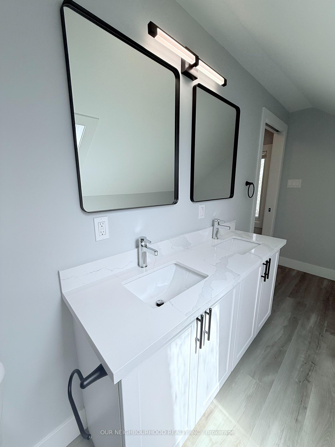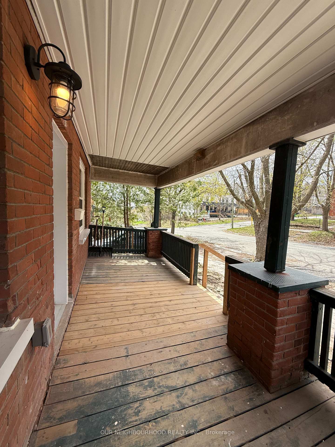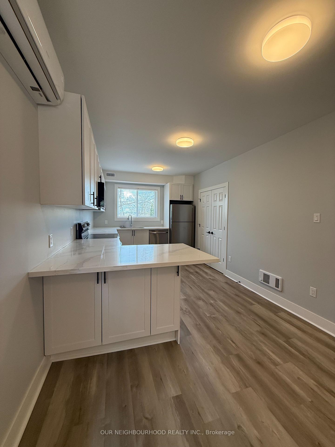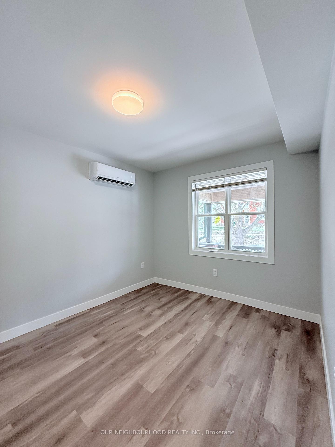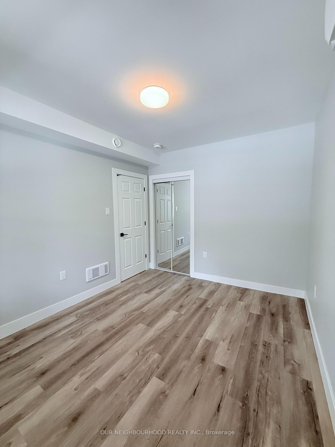$2,800
Available - For Rent
Listing ID: X12158207
648 Bethune Stre , Peterborough Central, K9H 4A3, Peterborough
| 648 Bethune St. (Upper Unit) Beautifully Renovated 4-Bedroom, 2-Bathroom Home in Prime Peterborough Location. This fully updated 4-bedroom, 2-bathroom upper-level unit offers the feel of a single-family home with all the benefits of modern living. With bright, stylish finishes and a functional two-storey layout, this home is ideal for working professionals, a small family, or mature tenants looking for comfort and space.Inside, you'll find a designer kitchen with stainless steel appliances, sleek countertops, and modern cabinetry. The open yet defined layout features two fully renovated bathrooms, contemporary flooring throughout, custom lighting, and tall new windows that fill each room with natural light. All four bedrooms are generously sized, and the home includes in-unit laundry, ample closet space, and a highly efficient mini-split AC and heating system.Located in Peterborough's desirable north end near Parkhill and Chemong, this quiet residential pocket offers easy access to shopping, schools, parks, and commuter routes while being far enough from downtown to enjoy peace and privacy. One dedicated parking space is included, with additional street parking available out front. |
| Price | $2,800 |
| Taxes: | $0.00 |
| Occupancy: | Tenant |
| Address: | 648 Bethune Stre , Peterborough Central, K9H 4A3, Peterborough |
| Directions/Cross Streets: | Parkhill Road W. & Chemong Road |
| Rooms: | 8 |
| Bedrooms: | 4 |
| Bedrooms +: | 0 |
| Family Room: | T |
| Basement: | Apartment |
| Furnished: | Unfu |
| Level/Floor | Room | Length(ft) | Width(ft) | Descriptions | |
| Room 1 | Main | Living Ro | Open Concept, Combined w/Dining | ||
| Room 2 | Main | Kitchen | Quartz Counter, Stainless Steel Appl, Breakfast Bar | ||
| Room 3 | Main | Laundry | Separate Room | ||
| Room 4 | Main | Bedroom | Closet, Window | ||
| Room 5 | Main | Bathroom | 4 Pc Bath | ||
| Room 6 | Main | Bedroom 2 | Closet, Window | ||
| Room 7 | Second | Living Ro | Dropped Ceiling | ||
| Room 8 | Second | Bathroom | 3 Pc Bath, Double Sink, Skylight | ||
| Room 9 | Second | Bedroom 3 | Dropped Ceiling, Window | ||
| Room 10 | Second | Bedroom 4 | Dropped Ceiling, Window |
| Washroom Type | No. of Pieces | Level |
| Washroom Type 1 | 4 | Main |
| Washroom Type 2 | 4 | Second |
| Washroom Type 3 | 0 | |
| Washroom Type 4 | 0 | |
| Washroom Type 5 | 0 |
| Total Area: | 0.00 |
| Approximatly Age: | 51-99 |
| Property Type: | Duplex |
| Style: | 2-Storey |
| Exterior: | Brick |
| Garage Type: | None |
| (Parking/)Drive: | Reserved/A |
| Drive Parking Spaces: | 1 |
| Park #1 | |
| Parking Type: | Reserved/A |
| Park #2 | |
| Parking Type: | Reserved/A |
| Park #3 | |
| Parking Type: | Available |
| Pool: | None |
| Laundry Access: | In-Suite Laun |
| Approximatly Age: | 51-99 |
| Approximatly Square Footage: | 700-1100 |
| CAC Included: | N |
| Water Included: | N |
| Cabel TV Included: | N |
| Common Elements Included: | N |
| Heat Included: | N |
| Parking Included: | N |
| Condo Tax Included: | N |
| Building Insurance Included: | N |
| Fireplace/Stove: | N |
| Heat Type: | Heat Pump |
| Central Air Conditioning: | Other |
| Central Vac: | N |
| Laundry Level: | Syste |
| Ensuite Laundry: | F |
| Elevator Lift: | False |
| Sewers: | Sewer |
| Water: | Water Sys |
| Water Supply Types: | Water System |
| Utilities-Cable: | A |
| Utilities-Hydro: | Y |
| Although the information displayed is believed to be accurate, no warranties or representations are made of any kind. |
| OUR NEIGHBOURHOOD REALTY INC. |
|
|

Farnaz Masoumi
Broker
Dir:
647-923-4343
Bus:
905-695-7888
Fax:
905-695-0900
| Book Showing | Email a Friend |
Jump To:
At a Glance:
| Type: | Freehold - Duplex |
| Area: | Peterborough |
| Municipality: | Peterborough Central |
| Neighbourhood: | 3 North |
| Style: | 2-Storey |
| Approximate Age: | 51-99 |
| Beds: | 4 |
| Baths: | 2 |
| Fireplace: | N |
| Pool: | None |
Locatin Map:

