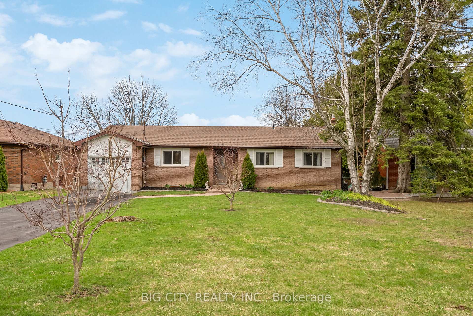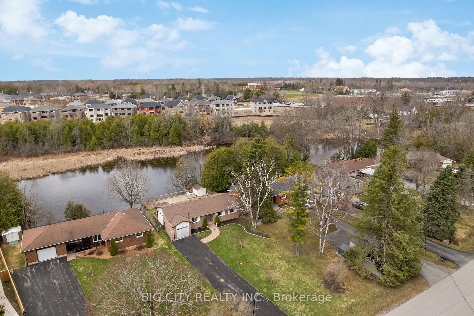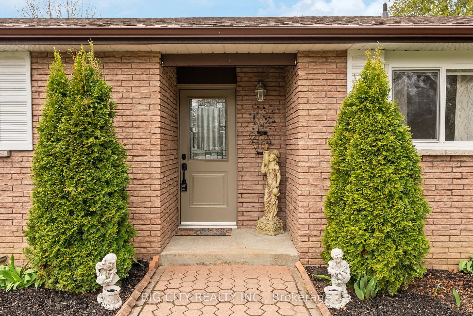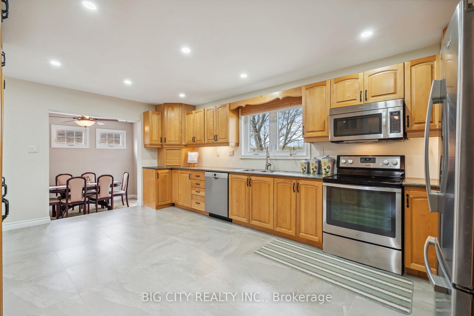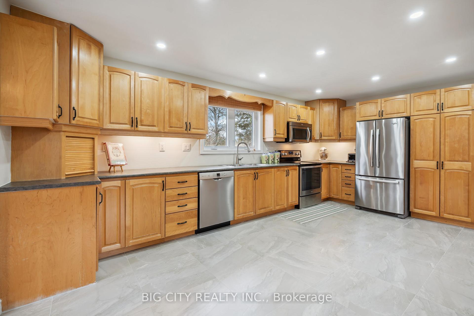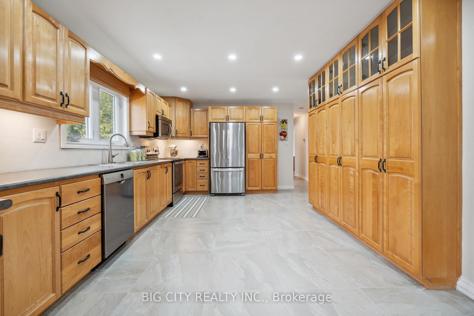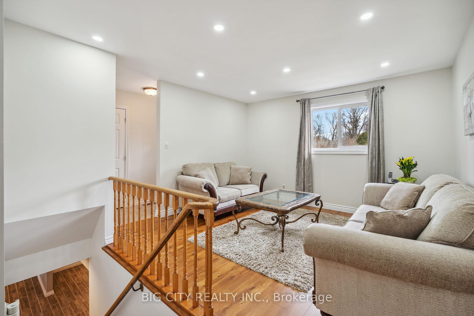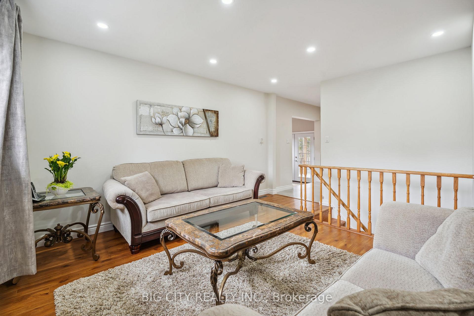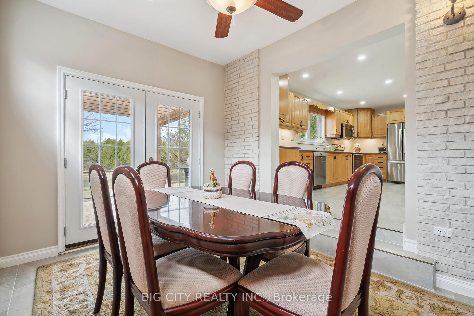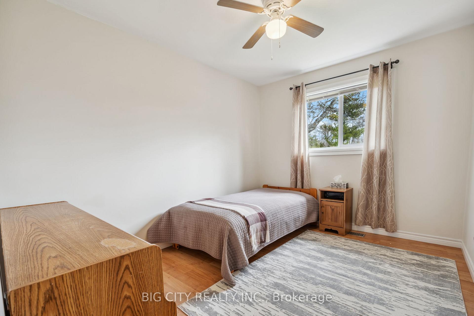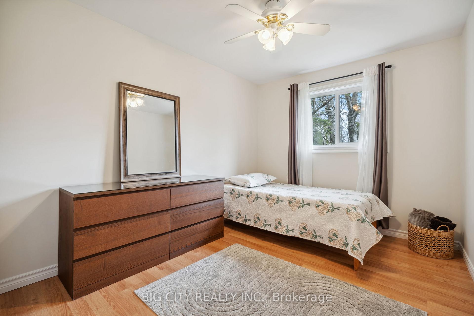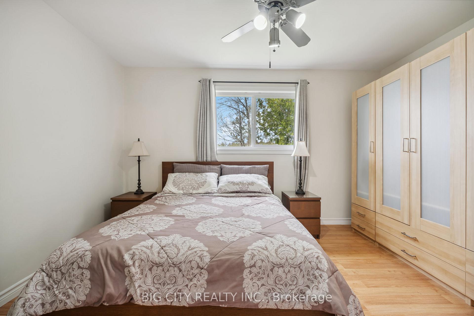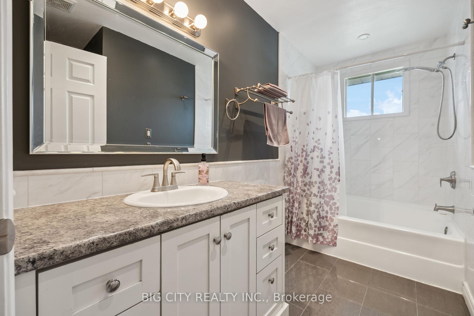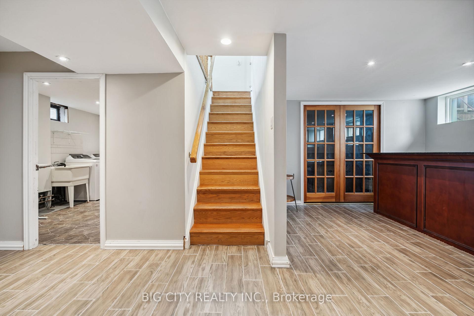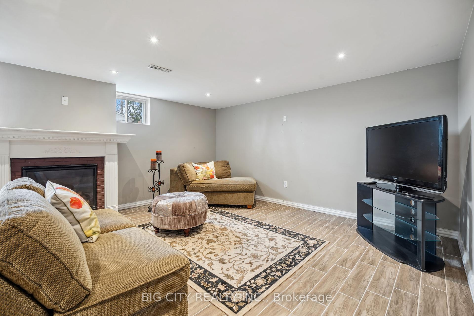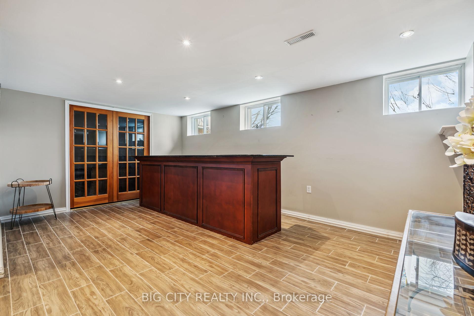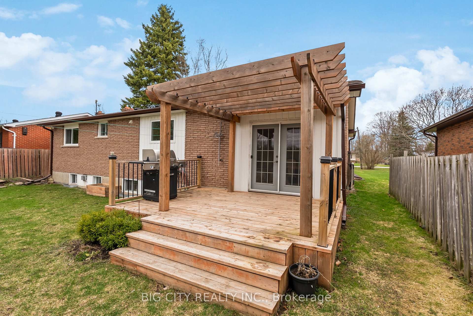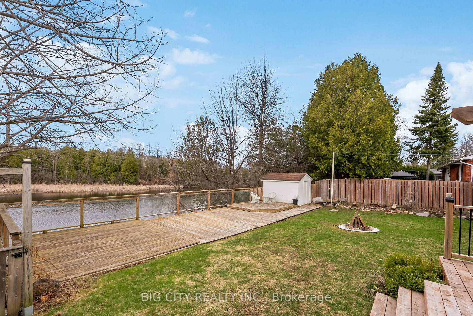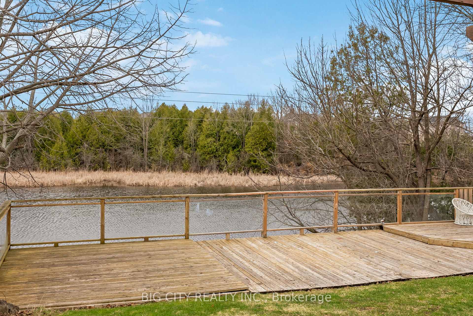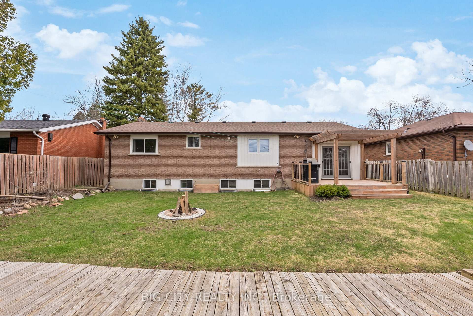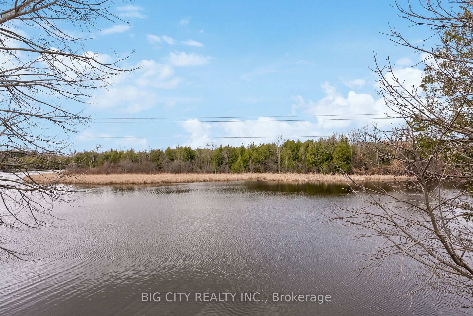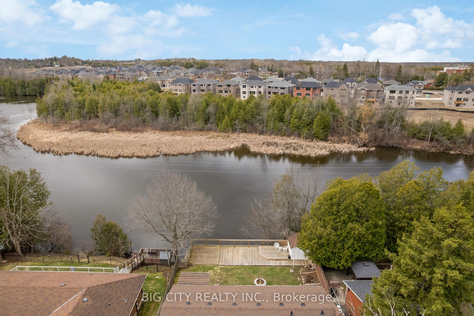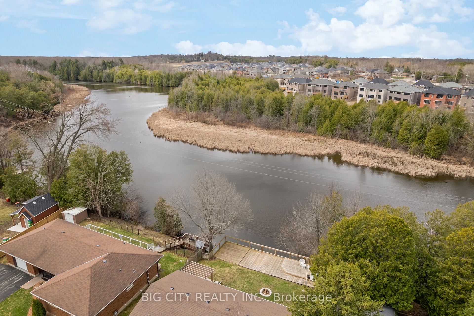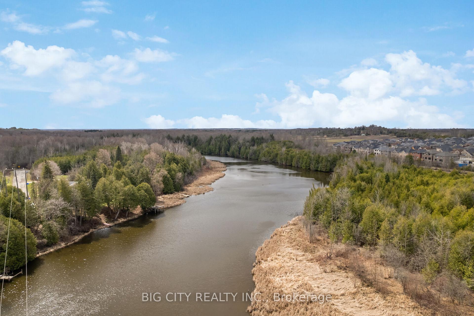$889,900
Available - For Sale
Listing ID: N12185340
44 Garrett Driv , Georgina, L0E 1R0, York
| Welcome to this SPECIAL property in Georgina suitable for many different types of buyers! There are many reasons to buy 44 Garrett Dr, here are the Top Five: 1) Enjoy unmatched privacy with a large lot backing onto your own private river! So close to the river that you can cast your fishing rod into the water from your own deck. 2) Not only is 44 Garrett located on a picturesque Cul-De-Sac, it's so perfectly tucked away that the tranquility will surprise you! If you are looking for a quiet escape, look no further. 3) Unlimited storage space in your kitchen to go with Stainless Steel Whirlpool appliances. 4) Enjoy 3 large bedrooms to go along with 2 washrooms and a finished basement. 5) 44 Garrett is just literal steps away from the town/market and just a 15 minute drive from the 404 |
| Price | $889,900 |
| Taxes: | $5238.09 |
| Occupancy: | Owner |
| Address: | 44 Garrett Driv , Georgina, L0E 1R0, York |
| Acreage: | < .50 |
| Directions/Cross Streets: | Burke Street and High Street |
| Rooms: | 6 |
| Rooms +: | 4 |
| Bedrooms: | 3 |
| Bedrooms +: | 0 |
| Family Room: | T |
| Basement: | Finished |
| Level/Floor | Room | Length(ft) | Width(ft) | Descriptions | |
| Room 1 | Main | Dining Ro | 11.87 | 9.18 | W/O To Sundeck, Overlook Water, W/O To Garage |
| Room 2 | Main | Kitchen | 18.93 | 11.74 | Stainless Steel Appl, Ceramic Floor, Pot Lights |
| Room 3 | Main | Living Ro | 11.58 | 9.05 | Hardwood Floor, Large Window, Pot Lights |
| Room 4 | Main | Bedroom | 13.12 | 11.09 | Hardwood Floor, Large Window, Closet Organizers |
| Room 5 | Main | Bedroom 2 | 11.41 | 9.05 | Hardwood Floor, Large Window |
| Room 6 | Main | Bedroom 3 | 11.48 | 7.45 | Hardwood Floor, Large Window |
| Room 7 | Lower | Recreatio | 30.7 | 14.43 | Fireplace |
| Room 8 | Lower | Utility R | 11.25 | 9.02 | |
| Room 9 | Lower | Laundry | 12.4 | 10.66 |
| Washroom Type | No. of Pieces | Level |
| Washroom Type 1 | 4 | Main |
| Washroom Type 2 | 2 | Lower |
| Washroom Type 3 | 0 | |
| Washroom Type 4 | 0 | |
| Washroom Type 5 | 0 |
| Total Area: | 0.00 |
| Property Type: | Detached |
| Style: | Bungalow |
| Exterior: | Brick |
| Garage Type: | Attached |
| (Parking/)Drive: | Private |
| Drive Parking Spaces: | 6 |
| Park #1 | |
| Parking Type: | Private |
| Park #2 | |
| Parking Type: | Private |
| Pool: | None |
| Other Structures: | Garden Shed |
| Approximatly Square Footage: | 700-1100 |
| Property Features: | River/Stream, Waterfront |
| CAC Included: | N |
| Water Included: | N |
| Cabel TV Included: | N |
| Common Elements Included: | N |
| Heat Included: | N |
| Parking Included: | N |
| Condo Tax Included: | N |
| Building Insurance Included: | N |
| Fireplace/Stove: | Y |
| Heat Type: | Forced Air |
| Central Air Conditioning: | Central Air |
| Central Vac: | Y |
| Laundry Level: | Syste |
| Ensuite Laundry: | F |
| Elevator Lift: | False |
| Sewers: | Sewer |
| Utilities-Cable: | A |
$
%
Years
This calculator is for demonstration purposes only. Always consult a professional
financial advisor before making personal financial decisions.
| Although the information displayed is believed to be accurate, no warranties or representations are made of any kind. |
| BIG CITY REALTY INC. |
|
|

Farnaz Masoumi
Broker
Dir:
647-923-4343
Bus:
905-695-7888
Fax:
905-695-0900
| Book Showing | Email a Friend |
Jump To:
At a Glance:
| Type: | Freehold - Detached |
| Area: | York |
| Municipality: | Georgina |
| Neighbourhood: | Sutton & Jackson's Point |
| Style: | Bungalow |
| Tax: | $5,238.09 |
| Beds: | 3 |
| Baths: | 2 |
| Fireplace: | Y |
| Pool: | None |
Locatin Map:
Payment Calculator:

