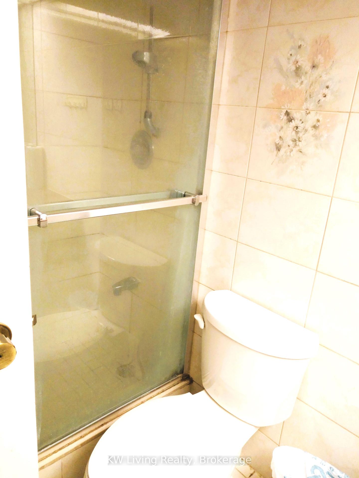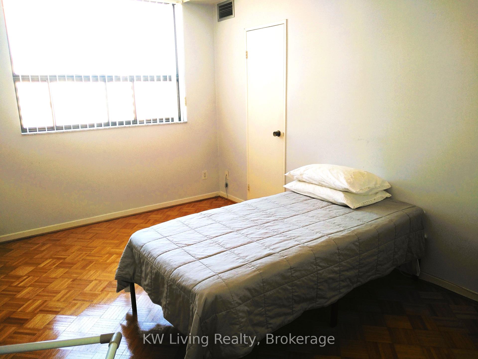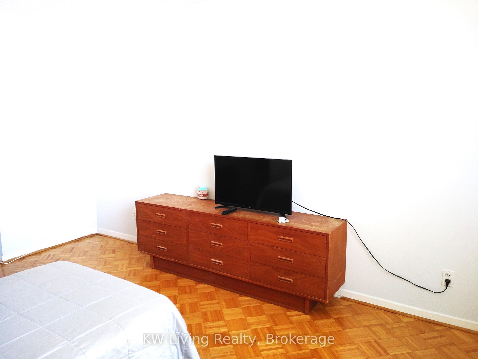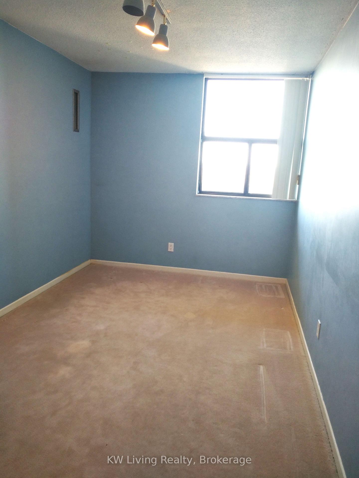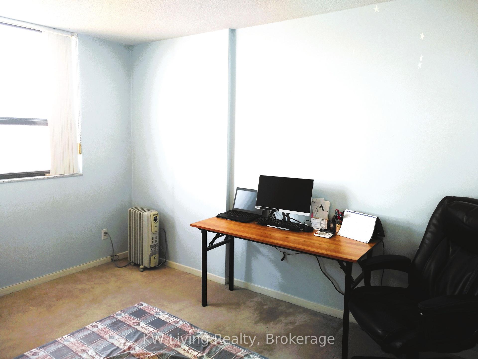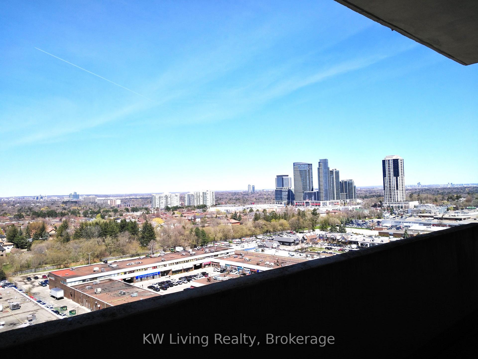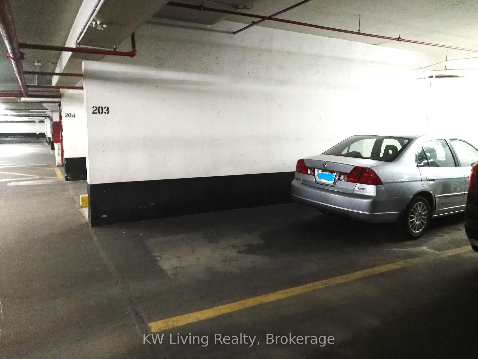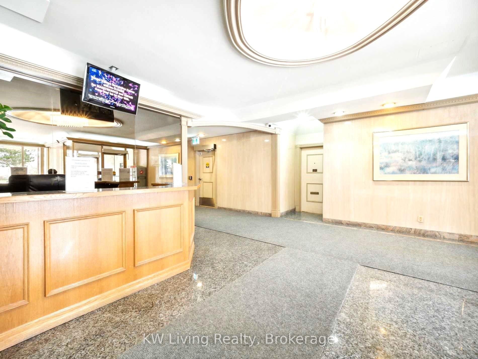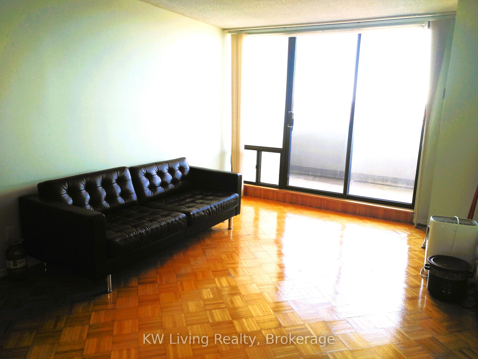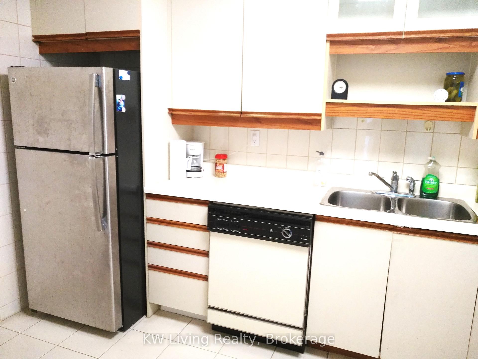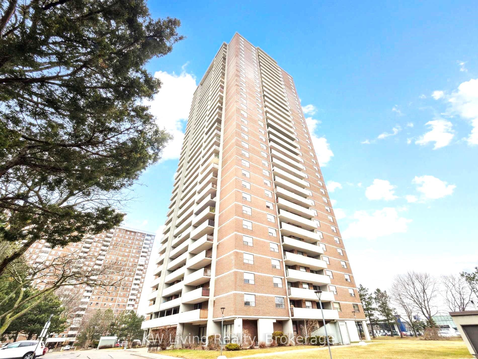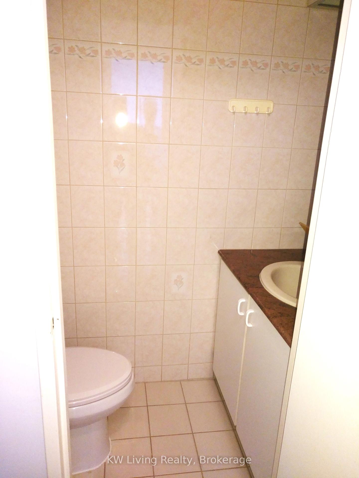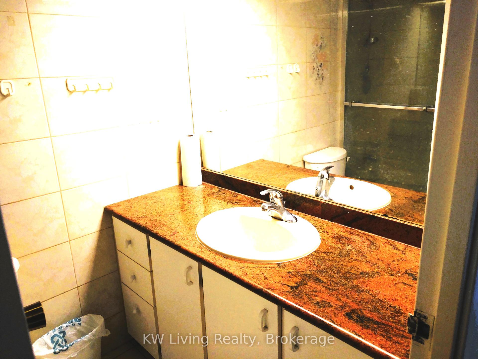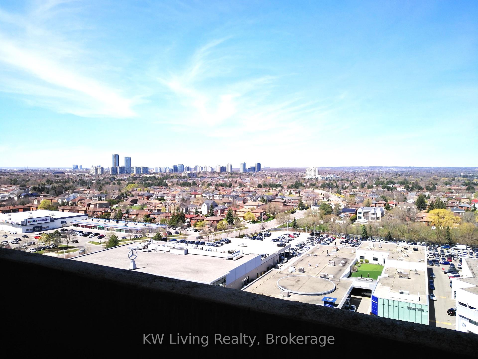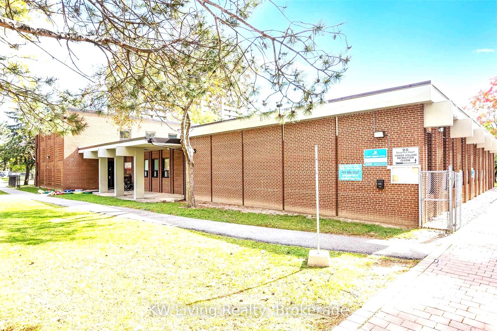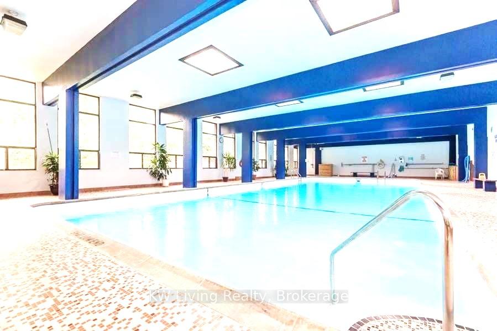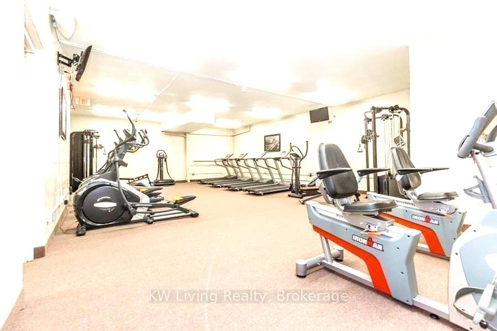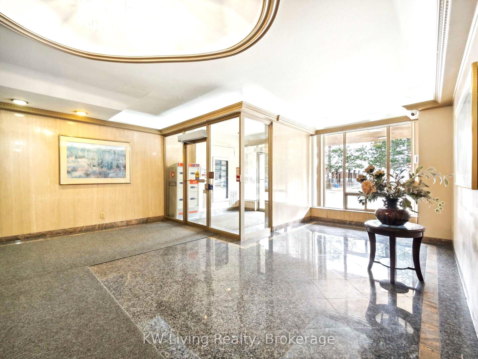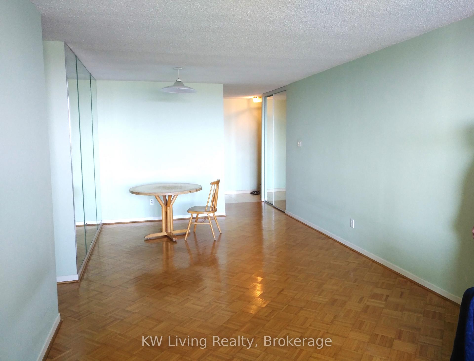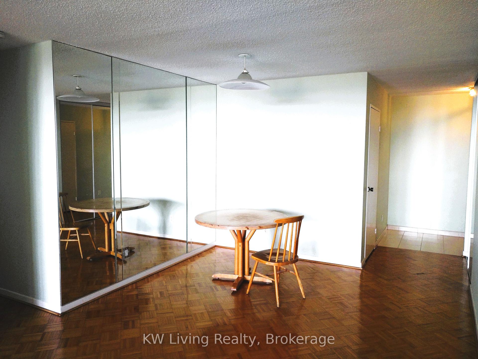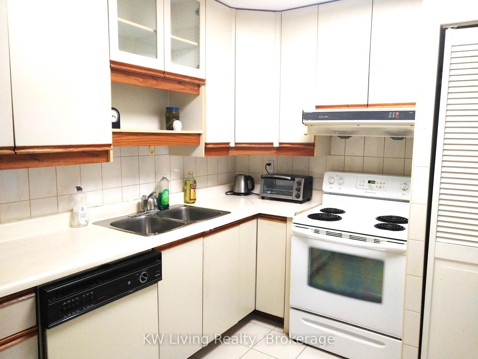$590,000
Available - For Sale
Listing ID: C12218224
10 Tangreen Cour , Toronto, M2M 4B9, Toronto
| LOCATION, LOCATION - Yonge & Steeles. Bright & Clean 3 Bedrooms 2 Bathrooms Corner Unit With An Unobstructed Panoramic View Of The City. Functional Layout. Huge Balcony. Primary Bedroom with Walk-In Closets. Steps To TTC. Few Minutes To Finch Subway Station, Go Station. Easily Accessible to CenterPoint Mall, Shopping, Grocery, Restaurants, Banks, Library, Civic Centre, and Park. The Building Offers 24 Hours Concierge/Security, With Superb Amenities i.e. Gym/Exercise Room, Swimming Pool, Party/Meeting Room, and Visitor Parking. Utilities All Inclusive 6 Low Maintenance Fees. (Ideal For Investors 6 Family End-Users - Renovate The Unit To Your Own Liking !!) Extras: Fridge, Stove, Dishwasher, Range Hood, Washer. All Existing Electric Light Fixtures. All Window Coverings. Property Sold As-Is. |
| Price | $590,000 |
| Taxes: | $2567.88 |
| Occupancy: | Owner |
| Address: | 10 Tangreen Cour , Toronto, M2M 4B9, Toronto |
| Postal Code: | M2M 4B9 |
| Province/State: | Toronto |
| Directions/Cross Streets: | Yonge/Steeles |
| Level/Floor | Room | Length(ft) | Width(ft) | Descriptions | |
| Room 1 | Flat | Living Ro | 10.99 | 16.01 | Combined w/Dining, W/O To Balcony, Large Window |
| Room 2 | Flat | Dining Ro | 10.99 | 12 | Combined w/Living, Laminate, Mirrored Walls |
| Room 3 | Flat | Kitchen | 10.66 | 8.99 | Eat-in Kitchen, Ceramic Floor |
| Room 4 | Flat | Primary B | 15.25 | 11.48 | Ensuite Bath, Walk-In Closet(s), Large Window |
| Room 5 | Flat | Bedroom 2 | 8.36 | 14.1 | Broadloom, Closet, Window |
| Room 6 | Flat | Bedroom 3 | 12.1 | 10.66 | Broadloom, Window |
| Washroom Type | No. of Pieces | Level |
| Washroom Type 1 | 2 | Flat |
| Washroom Type 2 | 3 | Flat |
| Washroom Type 3 | 0 | |
| Washroom Type 4 | 0 | |
| Washroom Type 5 | 0 |
| Total Area: | 0.00 |
| Sprinklers: | Conc |
| Washrooms: | 2 |
| Heat Type: | Forced Air |
| Central Air Conditioning: | Central Air |
$
%
Years
This calculator is for demonstration purposes only. Always consult a professional
financial advisor before making personal financial decisions.
| Although the information displayed is believed to be accurate, no warranties or representations are made of any kind. |
| KW Living Realty |
|
|

Farnaz Masoumi
Broker
Dir:
647-923-4343
Bus:
905-695-7888
Fax:
905-695-0900
| Book Showing | Email a Friend |
Jump To:
At a Glance:
| Type: | Com - Condo Apartment |
| Area: | Toronto |
| Municipality: | Toronto C07 |
| Neighbourhood: | Newtonbrook West |
| Style: | Apartment |
| Tax: | $2,567.88 |
| Maintenance Fee: | $904.21 |
| Beds: | 3 |
| Baths: | 2 |
| Fireplace: | N |
Locatin Map:
Payment Calculator:

