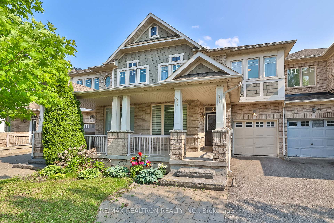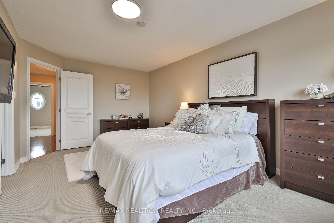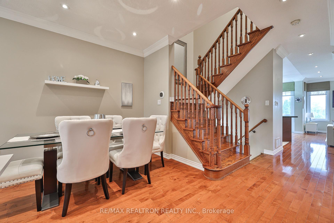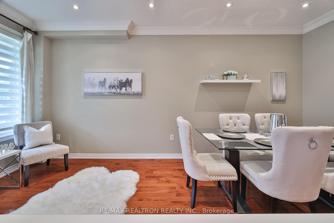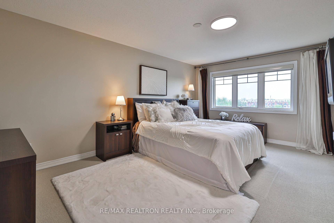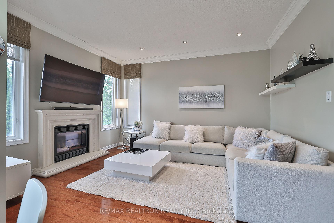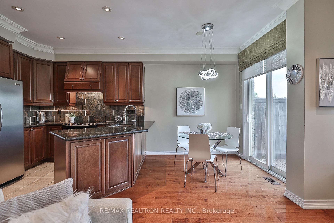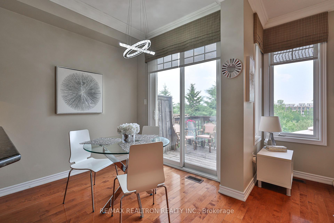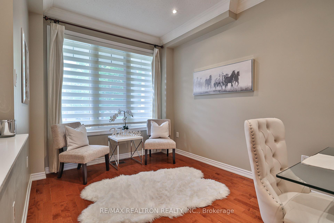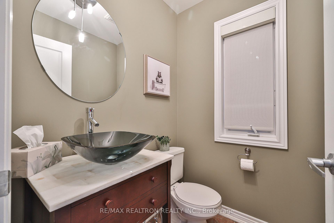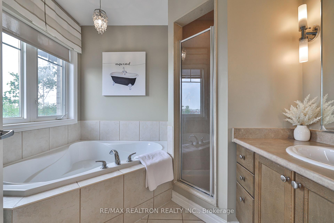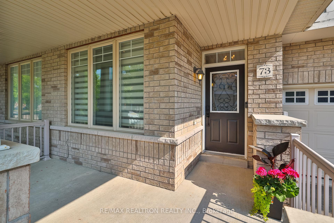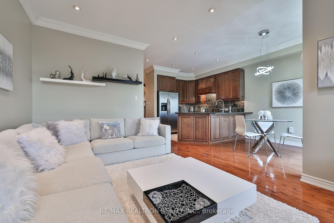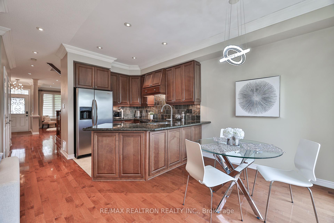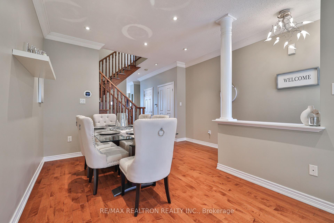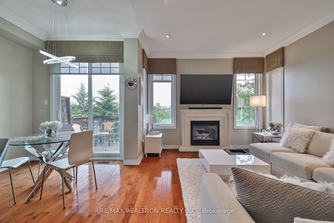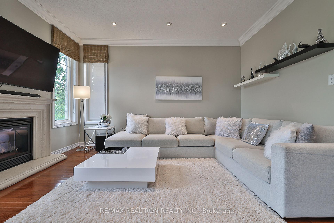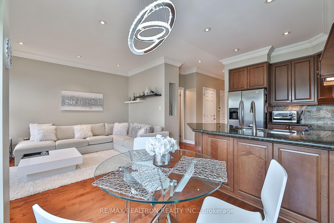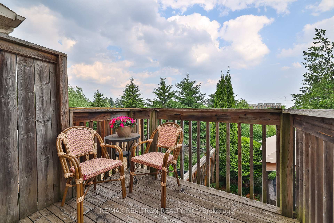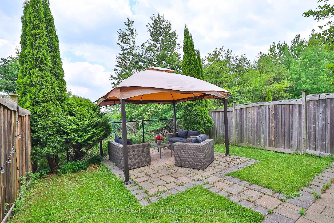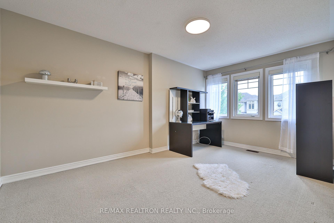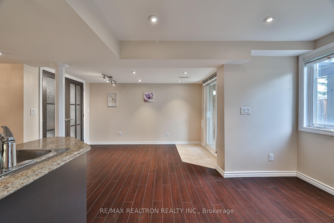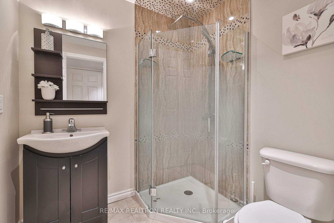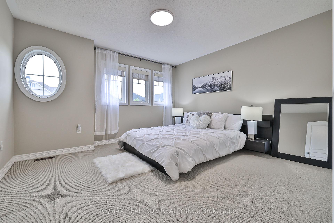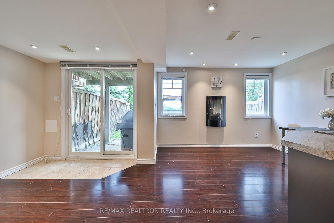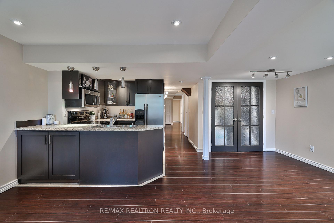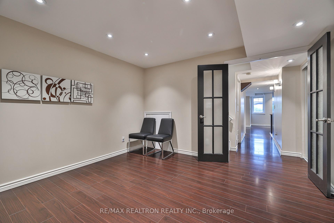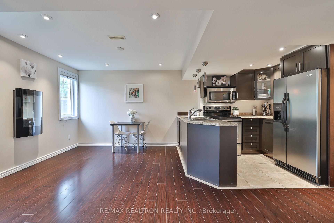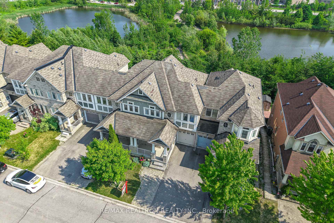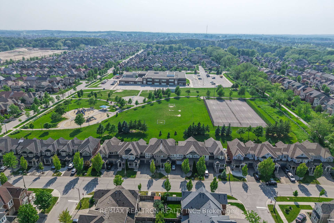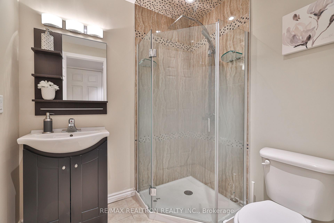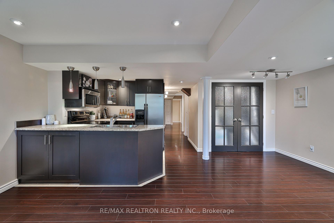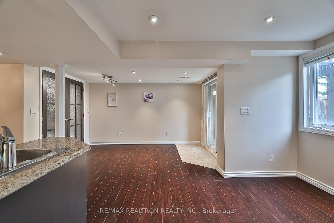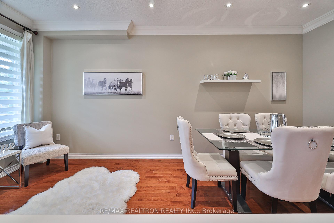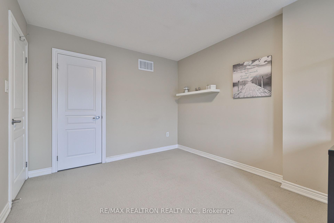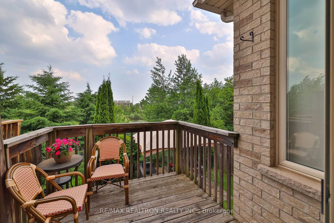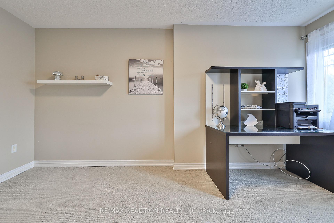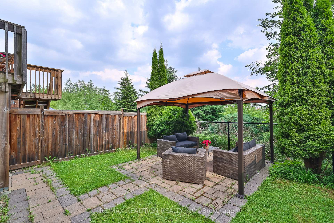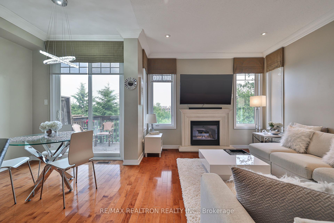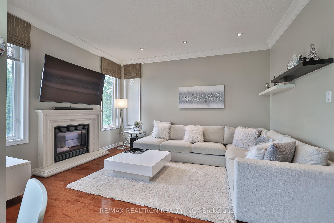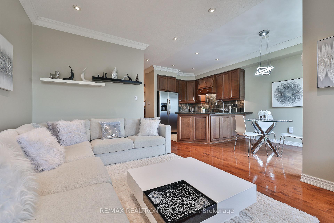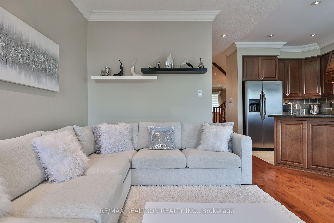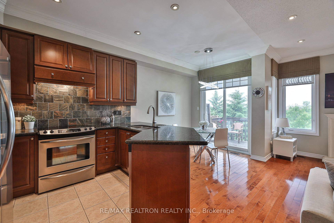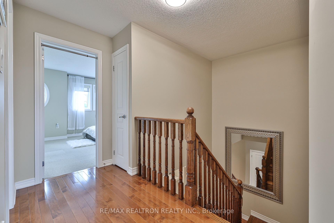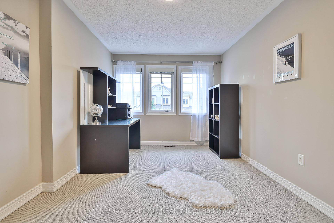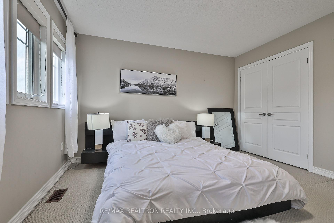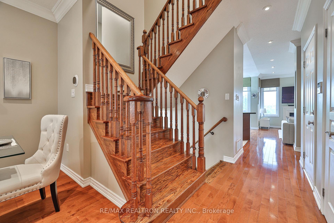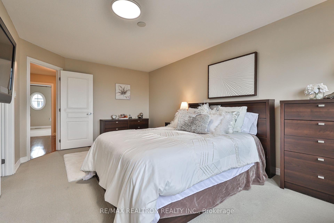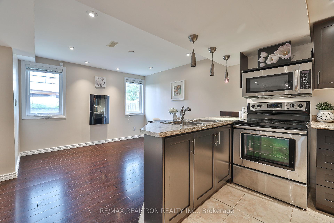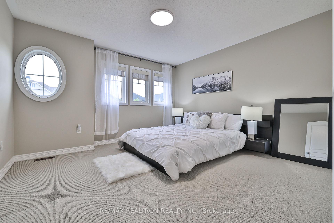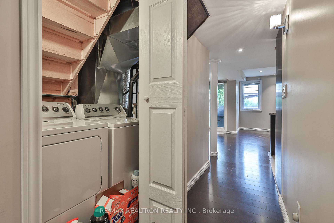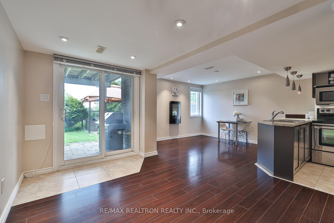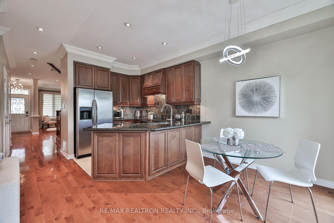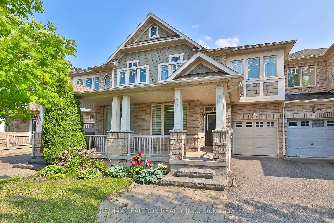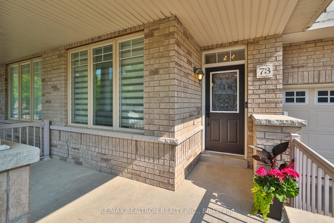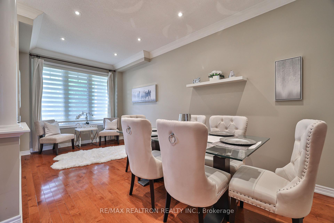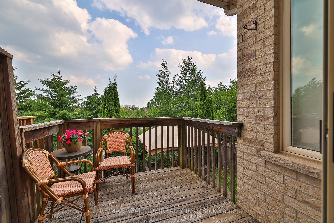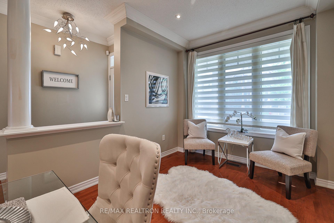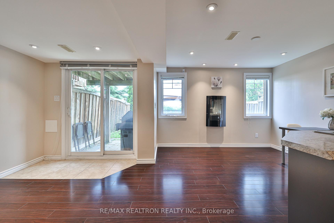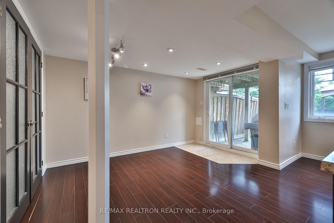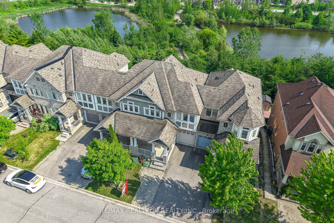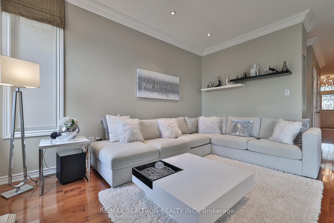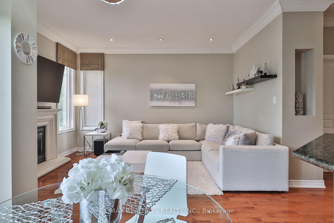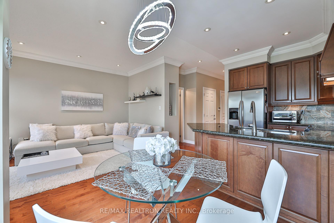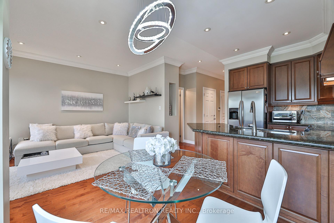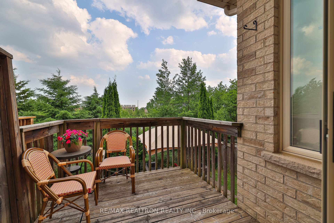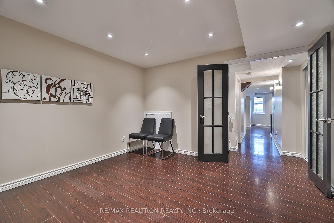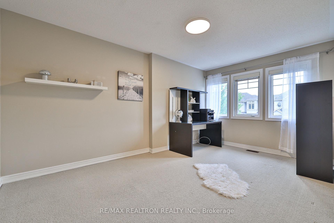$1,138,888
Available - For Sale
Listing ID: N12216397
73 Shirrick Driv , Richmond Hill, L4E 0B6, York
| Nestled In A Peaceful, Sought-After Neighbourhood, This Beautifully Finished Walkout Townhouse Offers The Perfect blend of comfort and nature. Backing Directly Onto A Scenic Pond. This Home Provides Stunning Water Views And Tranquil Outdoor Living Right At Your Doorstep. Inside, The Open Concept Main level Features Spacious Living And Dining Areas With Large Windows That Flood The Space With Natural, Light Frame Picturesque Pond View. The Modern Kitchen Is Equipped With Stainless Steel Appliances, Ample Cabinetry, And A Functional Island Ideal For Entertaining Or Quiet Mornings With Coffee. Upstairs, Generously Sized Bedrooms Provide Privacy And Relaxation. Master Bedroom Includes A Walk-In Closet & Spa-Like Ensuite Bath. The Complete Finished Walkout Basement Expands Your Living Space, Opens Directly Onto A Private Gazebo, Perfect For Relaxing, Hosting Guests, Enjoying Sunset Reflections Over The Water. The Most Convenient Location To Live, Steps To Yonge, Sobeys, Canadian Tire, Starbuck, Shoppers & Golf Course. Mins To Sunset Beach & Hwy 404. |
| Price | $1,138,888 |
| Taxes: | $4778.00 |
| Assessment Year: | 2024 |
| Occupancy: | Owner |
| Address: | 73 Shirrick Driv , Richmond Hill, L4E 0B6, York |
| Directions/Cross Streets: | Yonge |
| Rooms: | 8 |
| Rooms +: | 1 |
| Bedrooms: | 3 |
| Bedrooms +: | 1 |
| Family Room: | T |
| Basement: | Walk-Out, Finished |
| Level/Floor | Room | Length(ft) | Width(ft) | Descriptions | |
| Room 1 | Main | Living Ro | 18.04 | 13.78 | Pot Lights, Combined w/Dining, Large Window |
| Room 2 | Main | Dining Ro | 18.04 | 13.78 | Pot Lights, Combined w/Living, Large Window |
| Room 3 | Main | Family Ro | 14.04 | 11.02 | Pot Lights, Gas Fireplace, Overlooks Backyard |
| Room 4 | Main | Kitchen | 9.51 | 8.04 | Pot Lights, Modern Kitchen, Overlooks Family |
| Room 5 | Main | Breakfast | 8.53 | 8.23 | Combined w/Kitchen, W/O To Patio, Tile Floor |
| Room 6 | Second | Primary B | 18.2 | 11.09 | Large Window, Walk-In Closet(s), 4 Pc Ensuite |
| Room 7 | Second | Bedroom 2 | 12.99 | 12.89 | Large Window, Double Closet |
| Room 8 | Basement | Bedroom 3 | 15.58 | 10.17 | Large Window, Closet |
| Room 9 | Basement | Bedroom 4 | 10.17 | 9.45 | Separate Room, 3 Pc Ensuite, Laminate |
| Room 10 | Basement | Kitchen | 10.92 | 11.48 | Open Concept, Modern Kitchen, Overlooks Frontyard |
| Room 11 | Basement | Living Ro | 8.53 | 6.72 | Pot Lights, Fireplace, W/O To Patio |
| Washroom Type | No. of Pieces | Level |
| Washroom Type 1 | 2 | |
| Washroom Type 2 | 3 | |
| Washroom Type 3 | 5 | |
| Washroom Type 4 | 3 | |
| Washroom Type 5 | 0 |
| Total Area: | 0.00 |
| Property Type: | Att/Row/Townhouse |
| Style: | 2-Storey |
| Exterior: | Brick |
| Garage Type: | Attached |
| Drive Parking Spaces: | 2 |
| Pool: | None |
| Approximatly Square Footage: | 1500-2000 |
| CAC Included: | N |
| Water Included: | N |
| Cabel TV Included: | N |
| Common Elements Included: | N |
| Heat Included: | N |
| Parking Included: | N |
| Condo Tax Included: | N |
| Building Insurance Included: | N |
| Fireplace/Stove: | Y |
| Heat Type: | Forced Air |
| Central Air Conditioning: | Central Air |
| Central Vac: | N |
| Laundry Level: | Syste |
| Ensuite Laundry: | F |
| Sewers: | Sewer |
$
%
Years
This calculator is for demonstration purposes only. Always consult a professional
financial advisor before making personal financial decisions.
| Although the information displayed is believed to be accurate, no warranties or representations are made of any kind. |
| RE/MAX REALTRON REALTY INC. |
|
|

Farnaz Masoumi
Broker
Dir:
647-923-4343
Bus:
905-695-7888
Fax:
905-695-0900
| Book Showing | Email a Friend |
Jump To:
At a Glance:
| Type: | Freehold - Att/Row/Townhouse |
| Area: | York |
| Municipality: | Richmond Hill |
| Neighbourhood: | Jefferson |
| Style: | 2-Storey |
| Tax: | $4,778 |
| Beds: | 3+1 |
| Baths: | 4 |
| Fireplace: | Y |
| Pool: | None |
Locatin Map:
Payment Calculator:

