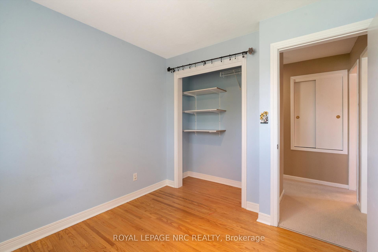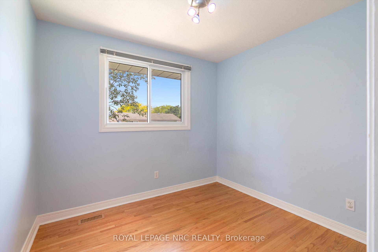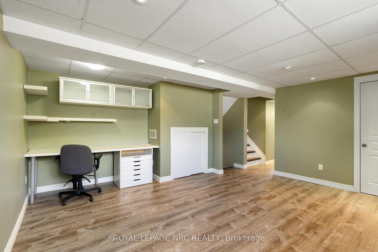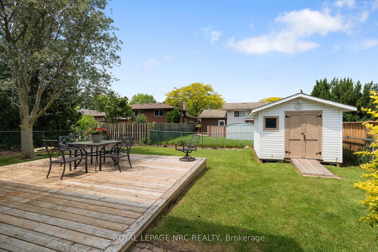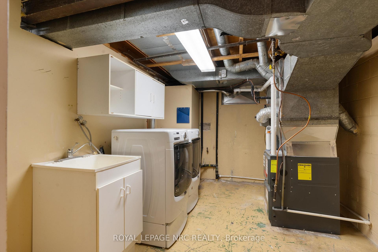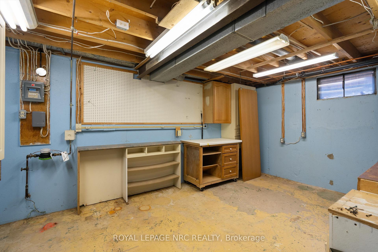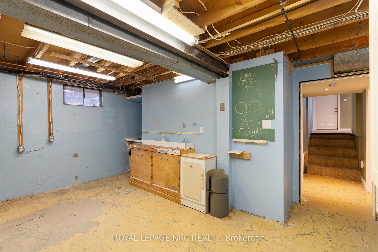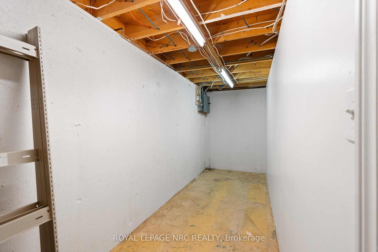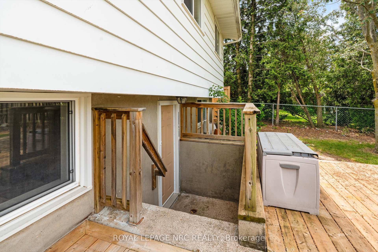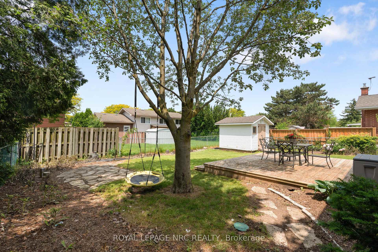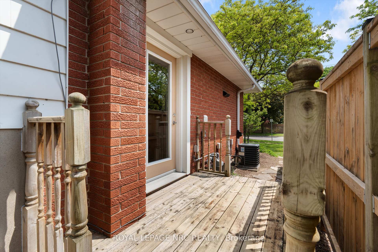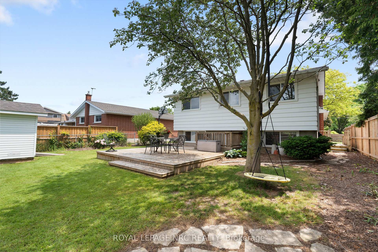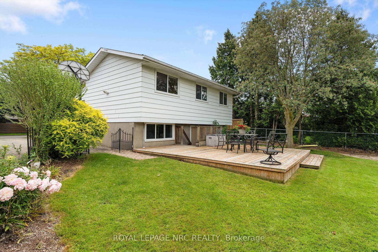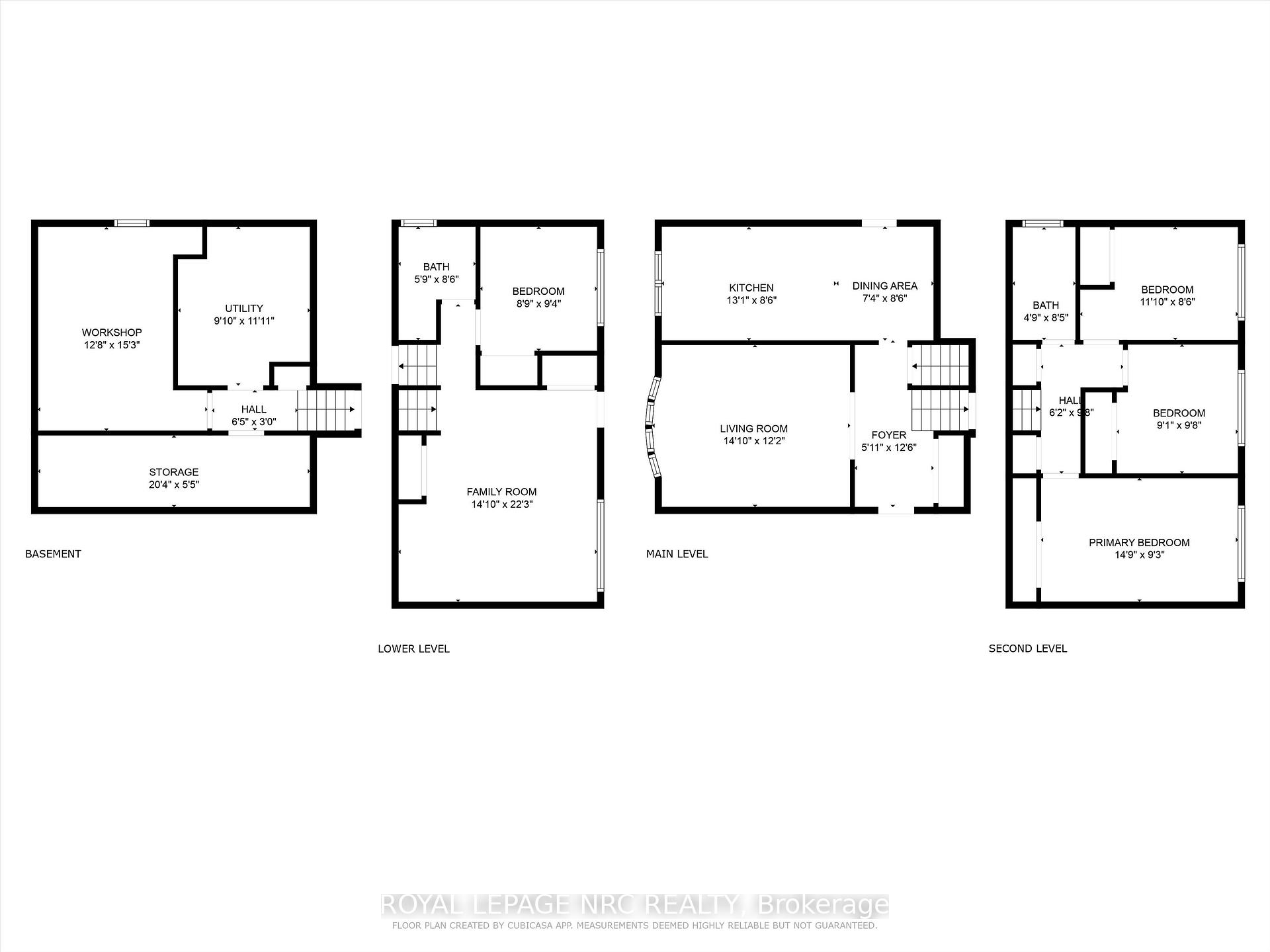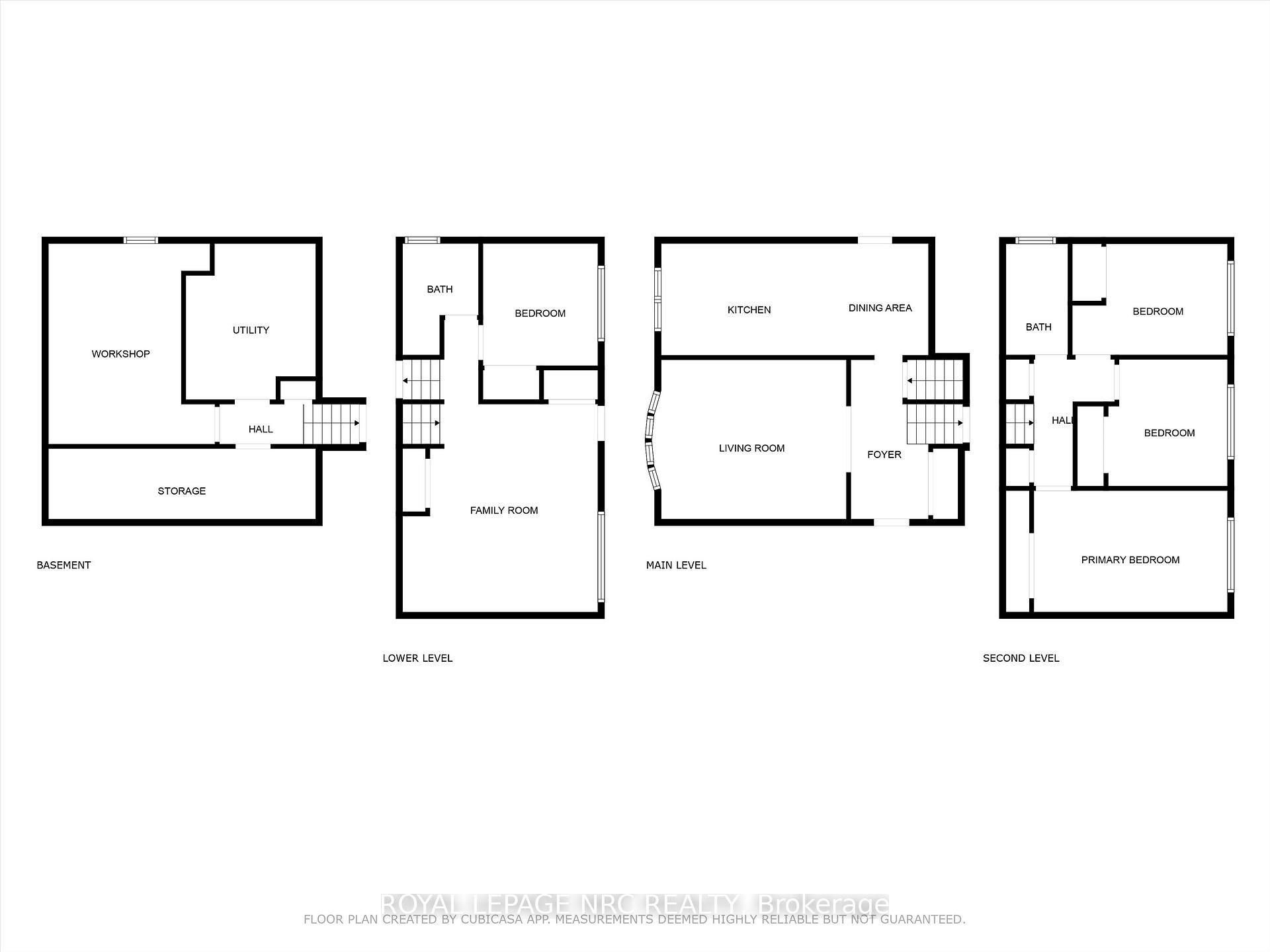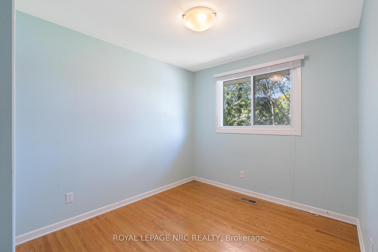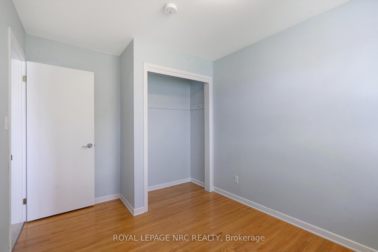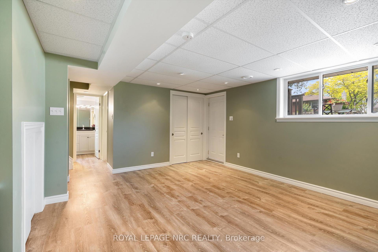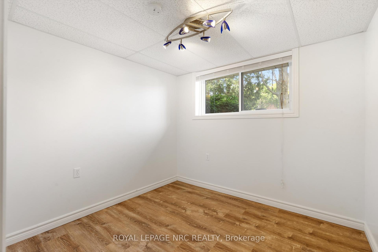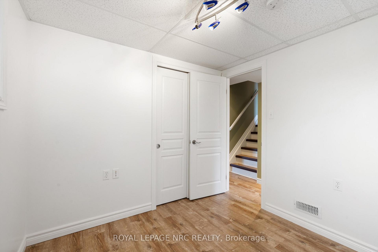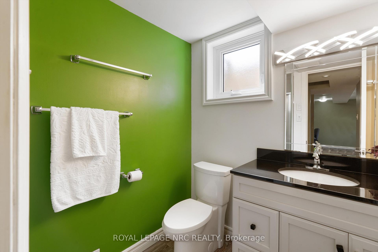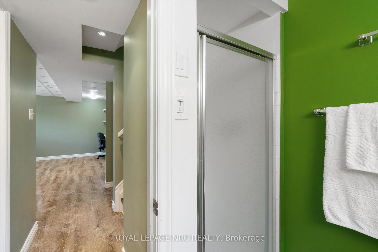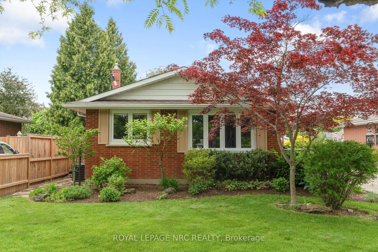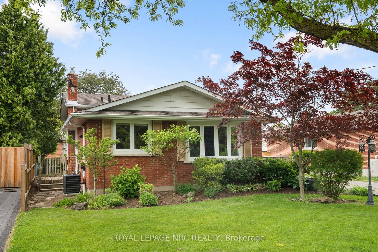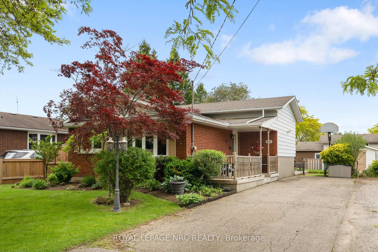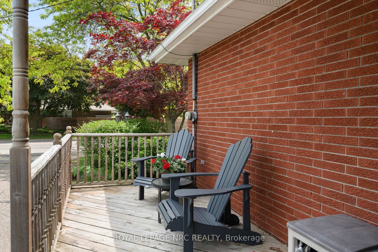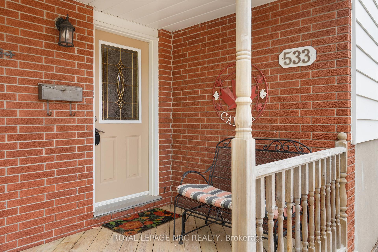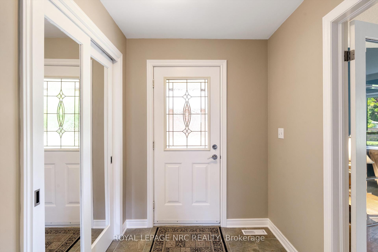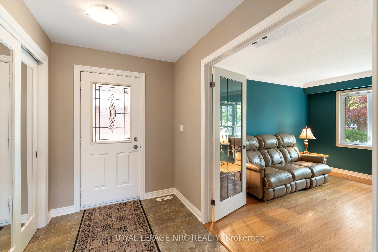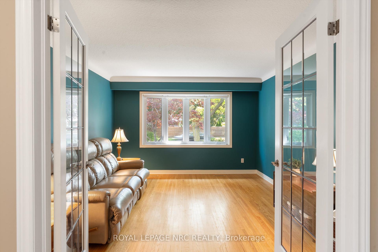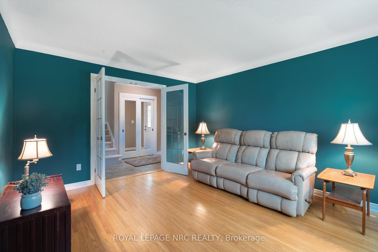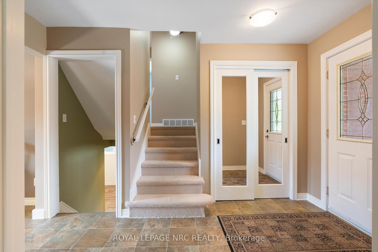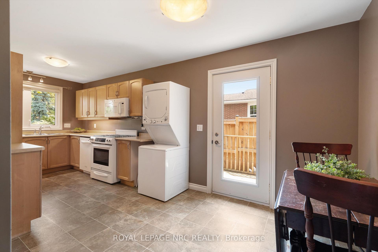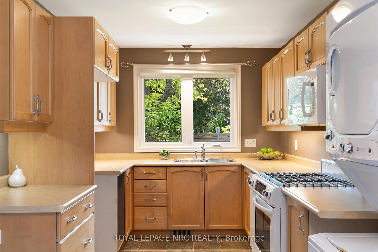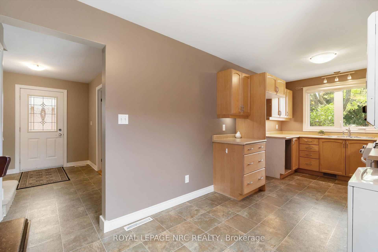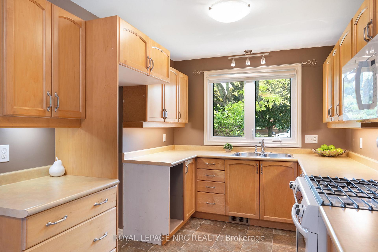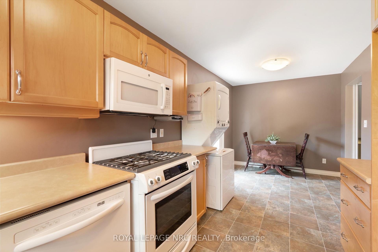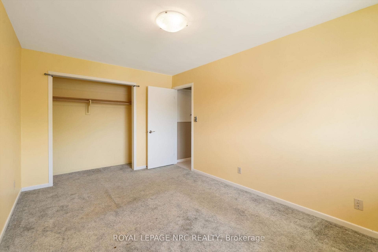$624,900
Available - For Sale
Listing ID: X12217759
533 Vine Stre , St. Catharines, L2M 3T5, Niagara
| Comfortable & Spacious family home offering 4 levels of well-designed space. It is rare to find a backsplit with all the features this home offers. In addition to the entrance door there is an exterior door from the kitchen to a barbecue deck, another door from the family room to the rear deck plus 2 laundry areas, one in the kitchen and the other in the lowest level. The living room has a bay window, hardwood floor & french doors. The eat-in kitchen was updated a few years ago with wood cabinetry & lots of counter space. The home has 3 + 1 bedrooms, 2 full bathrooms, a large family room with large windows & built in desk area. The lowest level has an abundance of storage. Some other notable items: Roof shingles in 2011, gas furnace & central air new in 2021, lower level including the bathroom was renovated in 2019-2020, 2nd laundry in kitchen in 2022, tankless hot water on demand in 2021, natural gas line for BBQ, hardwood floors in many areas plus a large, almost completely fenced backyard & long double driveway. Nice clean move-in condition home. Available for quick closing & ideal for shared, extended family living. Close to many amenities ie. shopping, large park, bus service, schools, etc. |
| Price | $624,900 |
| Taxes: | $4508.20 |
| Assessment Year: | 2025 |
| Occupancy: | Vacant |
| Address: | 533 Vine Stre , St. Catharines, L2M 3T5, Niagara |
| Directions/Cross Streets: | Linwell Rd. |
| Rooms: | 5 |
| Rooms +: | 2 |
| Bedrooms: | 3 |
| Bedrooms +: | 1 |
| Family Room: | T |
| Basement: | Partially Fi, Separate Ent |
| Level/Floor | Room | Length(ft) | Width(ft) | Descriptions | |
| Room 1 | Main | Kitchen | 8.4 | 20.3 | Linoleum |
| Room 2 | Main | Foyer | 12.07 | 6.13 | |
| Room 3 | Main | Living Ro | 13.84 | 12.17 | Hardwood Floor |
| Room 4 | Second | Primary B | 14.96 | 9.91 | |
| Room 5 | Second | Bedroom 2 | 9.54 | 8.79 | Hardwood Floor |
| Room 6 | Second | Bedroom 3 | 9.28 | 9.18 | |
| Room 7 | Second | Bathroom | 8.72 | 4.92 | Linoleum |
| Room 8 | Lower | Family Ro | 15.81 | 15.06 | Laminate |
| Room 9 | Lower | Bedroom | 9.15 | 8.59 | Laminate |
| Room 10 | Lower | Bathroom | 5.9 | 5.81 | |
| Room 11 | Basement | Laundry | 11.94 | 9.54 | |
| Room 12 | Basement | Workshop | 15.68 | 10.1 | |
| Room 13 | Basement | Other | 20.04 | 5.08 |
| Washroom Type | No. of Pieces | Level |
| Washroom Type 1 | 4 | Second |
| Washroom Type 2 | 3 | Lower |
| Washroom Type 3 | 0 | |
| Washroom Type 4 | 0 | |
| Washroom Type 5 | 0 |
| Total Area: | 0.00 |
| Approximatly Age: | 51-99 |
| Property Type: | Detached |
| Style: | Backsplit 4 |
| Exterior: | Brick Veneer, Aluminum Siding |
| Garage Type: | None |
| (Parking/)Drive: | Private Do |
| Drive Parking Spaces: | 6 |
| Park #1 | |
| Parking Type: | Private Do |
| Park #2 | |
| Parking Type: | Private Do |
| Pool: | None |
| Other Structures: | Fence - Full, |
| Approximatly Age: | 51-99 |
| Approximatly Square Footage: | 700-1100 |
| Property Features: | Park, Place Of Worship |
| CAC Included: | N |
| Water Included: | N |
| Cabel TV Included: | N |
| Common Elements Included: | N |
| Heat Included: | N |
| Parking Included: | N |
| Condo Tax Included: | N |
| Building Insurance Included: | N |
| Fireplace/Stove: | N |
| Heat Type: | Forced Air |
| Central Air Conditioning: | Central Air |
| Central Vac: | N |
| Laundry Level: | Syste |
| Ensuite Laundry: | F |
| Sewers: | Sewer |
$
%
Years
This calculator is for demonstration purposes only. Always consult a professional
financial advisor before making personal financial decisions.
| Although the information displayed is believed to be accurate, no warranties or representations are made of any kind. |
| ROYAL LEPAGE NRC REALTY |
|
|

Farnaz Masoumi
Broker
Dir:
647-923-4343
Bus:
905-695-7888
Fax:
905-695-0900
| Virtual Tour | Book Showing | Email a Friend |
Jump To:
At a Glance:
| Type: | Freehold - Detached |
| Area: | Niagara |
| Municipality: | St. Catharines |
| Neighbourhood: | 442 - Vine/Linwell |
| Style: | Backsplit 4 |
| Approximate Age: | 51-99 |
| Tax: | $4,508.2 |
| Beds: | 3+1 |
| Baths: | 2 |
| Fireplace: | N |
| Pool: | None |
Locatin Map:
Payment Calculator:

