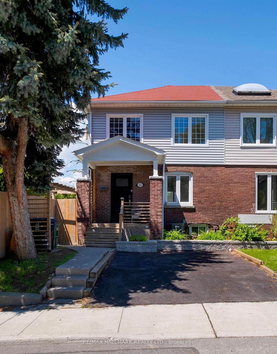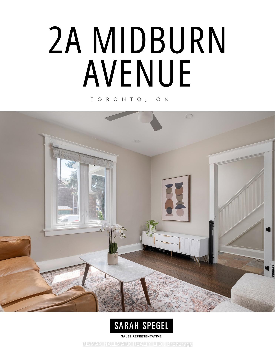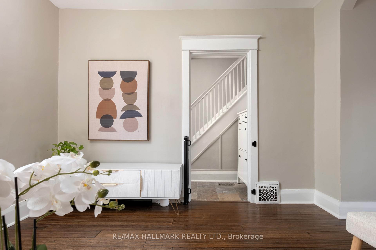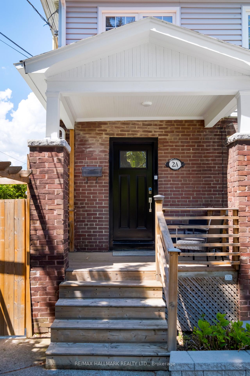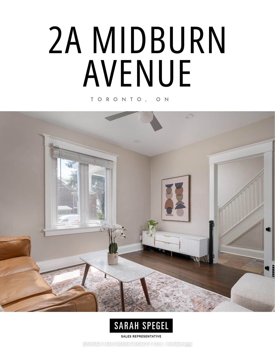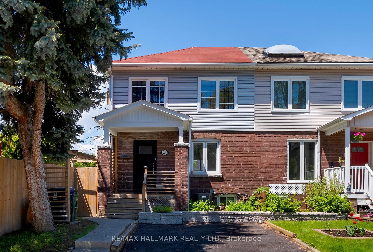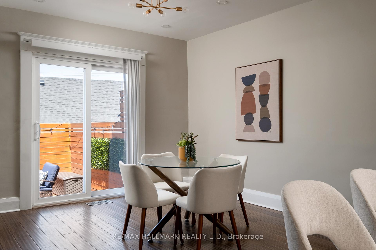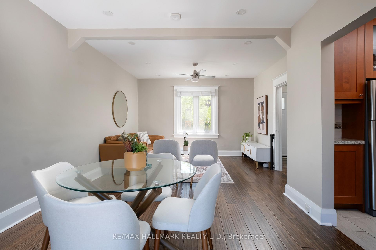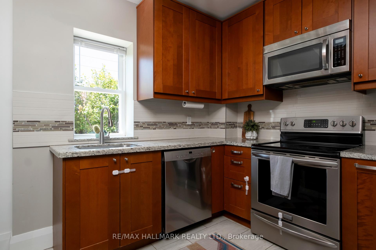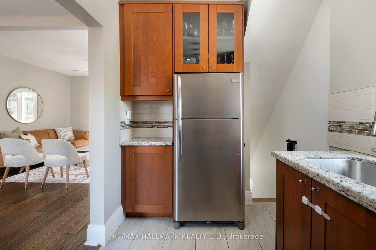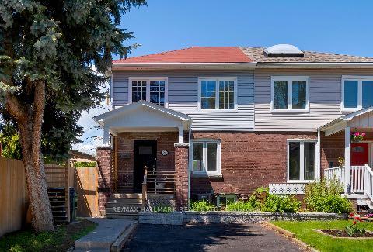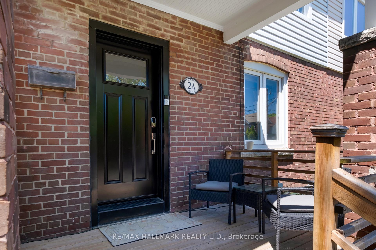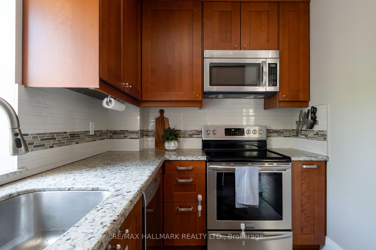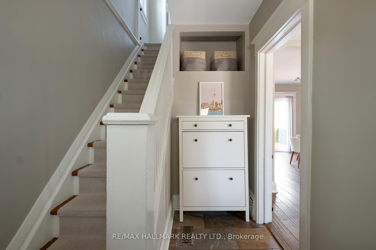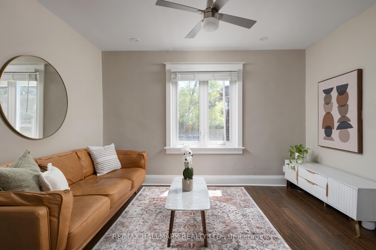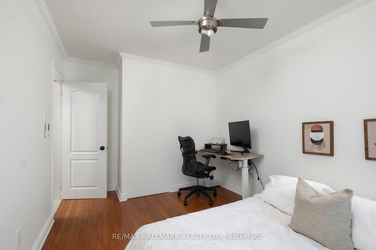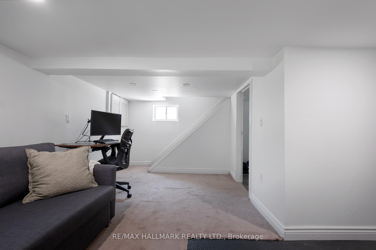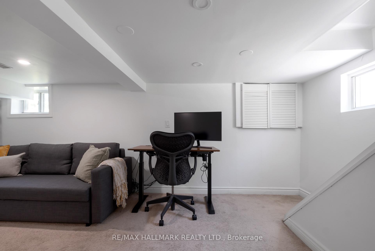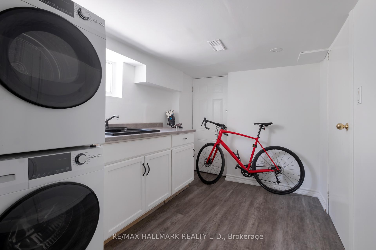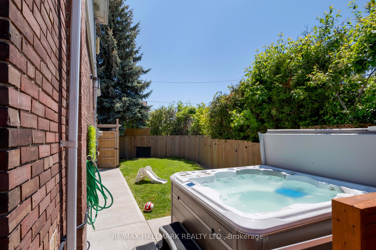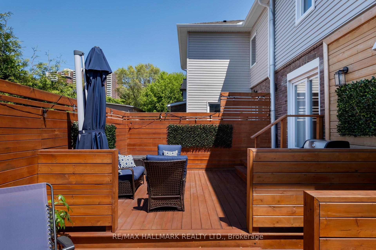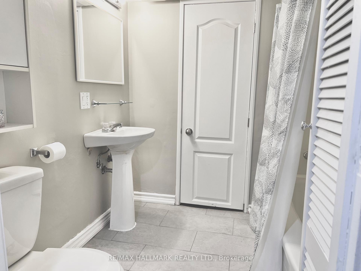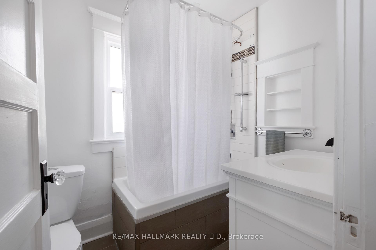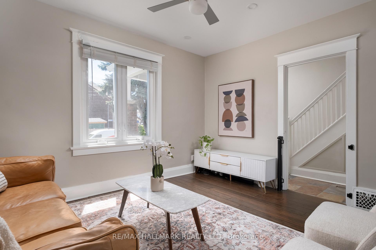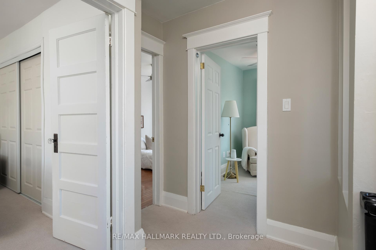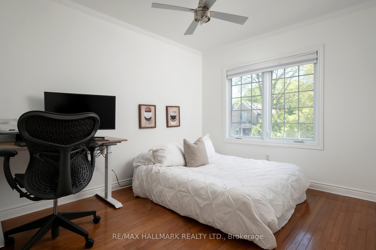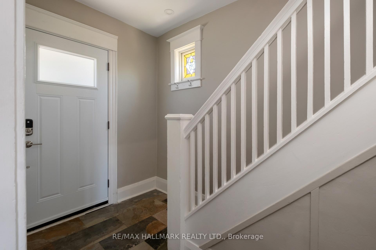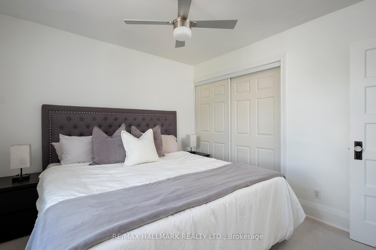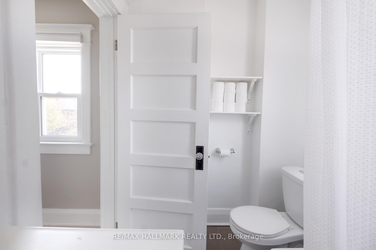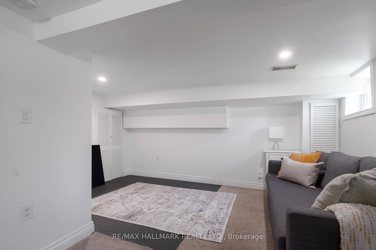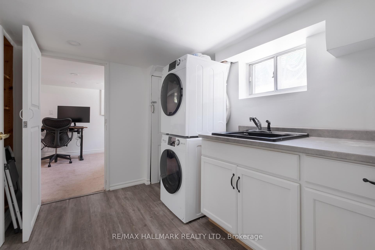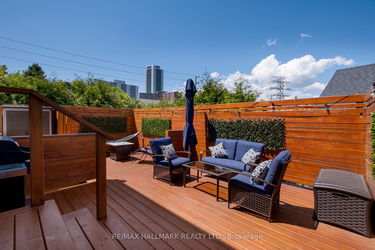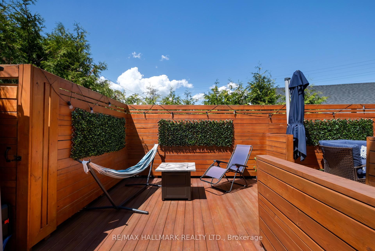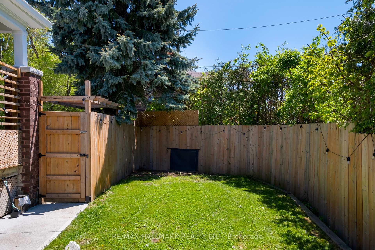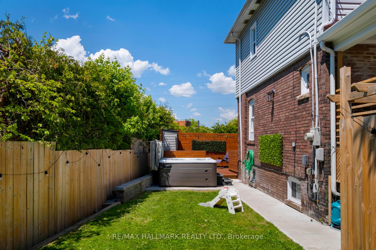$995,000
Available - For Sale
Listing ID: E12177647
2A Midburn Aven , Toronto, M4C 2C9, Toronto
| Must see on Midburn! This super cute semi checks all the boxes: 3 over-sized bedrooms, 2 full bathrooms, front pad parking, great curb appeal, and a long list of upgrades (yes, we actually have a list!). No pricing games here - offers anytime! The open concept main floor is bright and welcoming, with an updated kitchen that makes cooking and hosting a breeze. Big windows let the sunlight beam in for a bright and airy feel. The bedrooms are unexpectedly large with king sized primary and secondary bedroom. The finished basement offers a flexible space for a cozy family room, play area, or home gym - whatever suits your vibe. But the real bonus? The backyard. It's a private little oasis complete with new deck, fire pit and hot tub. All the good energy for weekend BBQs or weeknight hangouts. Your own little slice of the city that doesn't feel like the city. Located on one of the friendliest streets, you'll get that true community feel while being just steps to convenience; subway, GO Train, Dentonia park, Taylor Creek trails, schools, shops and the best of the Danforth. Well cared for & move in ready, this ones ready for its next happy chapter! |
| Price | $995,000 |
| Taxes: | $3566.83 |
| Occupancy: | Owner |
| Address: | 2A Midburn Aven , Toronto, M4C 2C9, Toronto |
| Directions/Cross Streets: | Danforth/Dawes |
| Rooms: | 8 |
| Rooms +: | 1 |
| Bedrooms: | 3 |
| Bedrooms +: | 0 |
| Family Room: | F |
| Basement: | Finished, Separate Ent |
| Level/Floor | Room | Length(ft) | Width(ft) | Descriptions | |
| Room 1 | Main | Living Ro | 10.92 | 12.76 | Hardwood Floor, Combined w/Dining, Window |
| Room 2 | Main | Dining Ro | 10.92 | 11.51 | Hardwood Floor, Open Concept, W/O To Deck |
| Room 3 | Main | Kitchen | 7.15 | 10.76 | Tile Floor, Granite Counters, Stainless Steel Appl |
| Room 4 | Second | Primary B | 10 | 10.92 | Broadloom, Window, Closet |
| Room 5 | Second | Bedroom 2 | 9.09 | 11.09 | Hardwood Floor, South View, Ceiling Fan(s) |
| Room 6 | Second | Bedroom 3 | 9.51 | 10 | Broadloom, South View, Closet |
| Room 7 | Basement | Recreatio | 14.33 | 16.01 | Broadloom, L-Shaped Room, Window |
| Room 8 | Basement | Laundry | 7.51 | 12.07 | Vinyl Floor, Laundry Sink, W/O To Deck |
| Washroom Type | No. of Pieces | Level |
| Washroom Type 1 | 4 | Main |
| Washroom Type 2 | 4 | Basement |
| Washroom Type 3 | 0 | |
| Washroom Type 4 | 0 | |
| Washroom Type 5 | 0 |
| Total Area: | 0.00 |
| Property Type: | Semi-Detached |
| Style: | 2-Storey |
| Exterior: | Brick, Vinyl Siding |
| Garage Type: | None |
| (Parking/)Drive: | Front Yard |
| Drive Parking Spaces: | 1 |
| Park #1 | |
| Parking Type: | Front Yard |
| Park #2 | |
| Parking Type: | Front Yard |
| Pool: | None |
| Other Structures: | Garden Shed |
| Approximatly Square Footage: | 700-1100 |
| Property Features: | Fenced Yard, Golf |
| CAC Included: | N |
| Water Included: | N |
| Cabel TV Included: | N |
| Common Elements Included: | N |
| Heat Included: | N |
| Parking Included: | N |
| Condo Tax Included: | N |
| Building Insurance Included: | N |
| Fireplace/Stove: | N |
| Heat Type: | Forced Air |
| Central Air Conditioning: | Central Air |
| Central Vac: | N |
| Laundry Level: | Syste |
| Ensuite Laundry: | F |
| Sewers: | Sewer |
$
%
Years
This calculator is for demonstration purposes only. Always consult a professional
financial advisor before making personal financial decisions.
| Although the information displayed is believed to be accurate, no warranties or representations are made of any kind. |
| RE/MAX HALLMARK REALTY LTD. |
|
|

Farnaz Masoumi
Broker
Dir:
647-923-4343
Bus:
905-695-7888
Fax:
905-695-0900
| Book Showing | Email a Friend |
Jump To:
At a Glance:
| Type: | Freehold - Semi-Detached |
| Area: | Toronto |
| Municipality: | Toronto E03 |
| Neighbourhood: | Crescent Town |
| Style: | 2-Storey |
| Tax: | $3,566.83 |
| Beds: | 3 |
| Baths: | 2 |
| Fireplace: | N |
| Pool: | None |
Locatin Map:
Payment Calculator:


