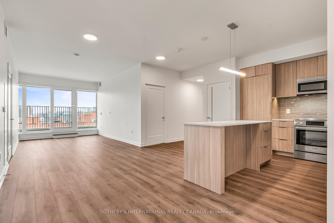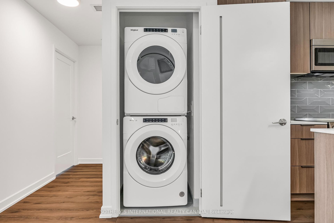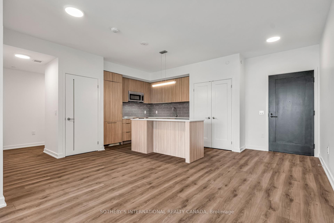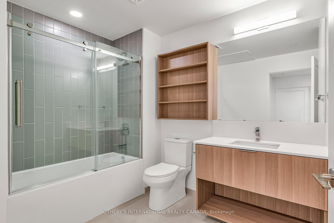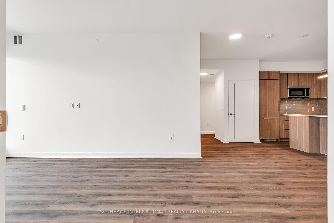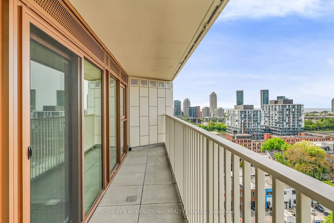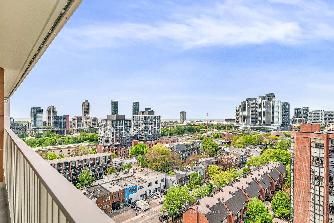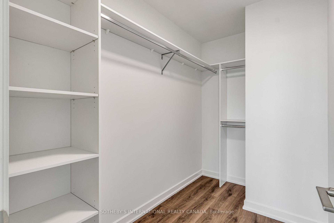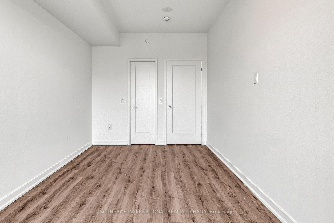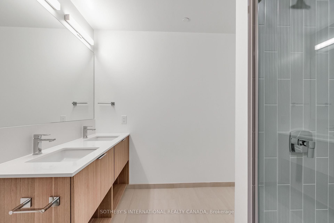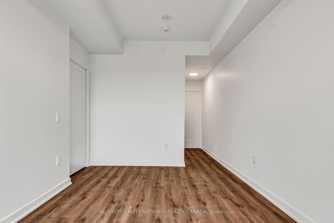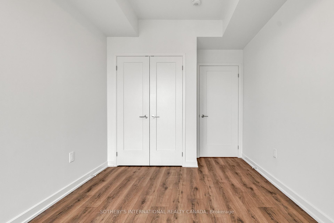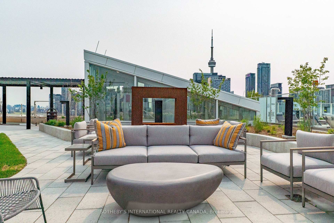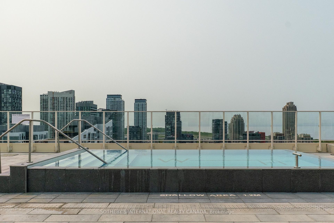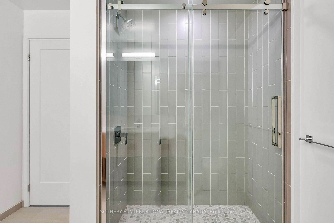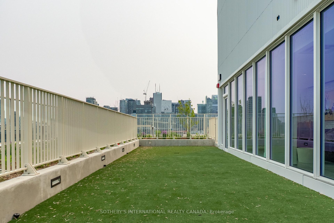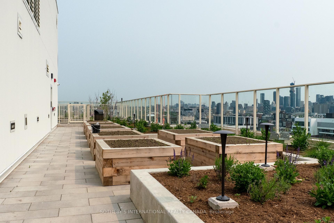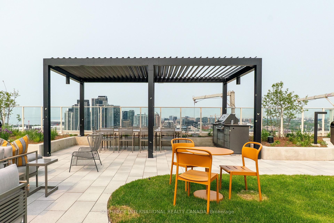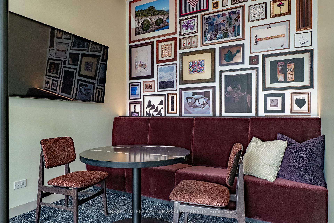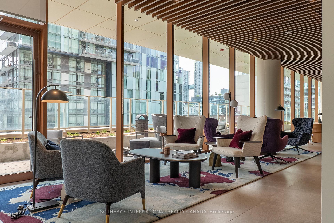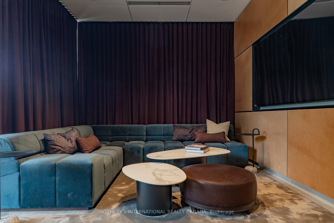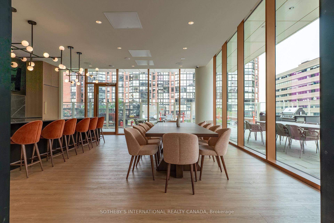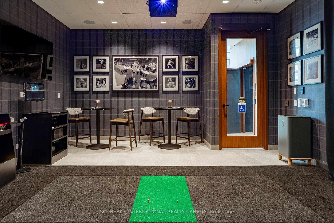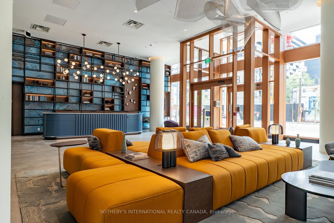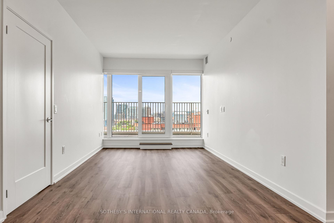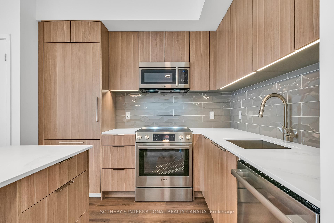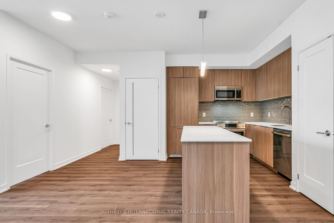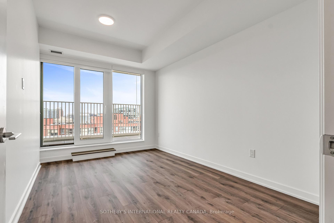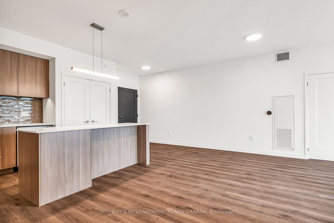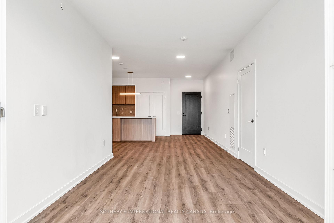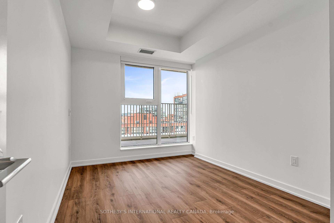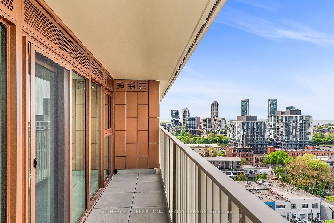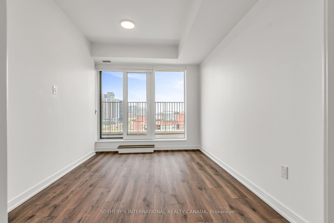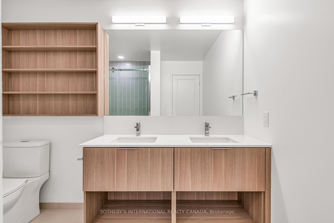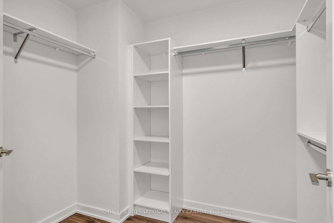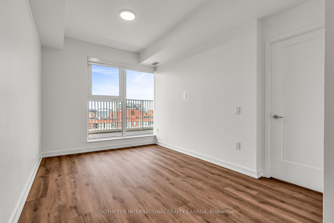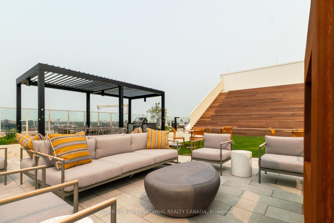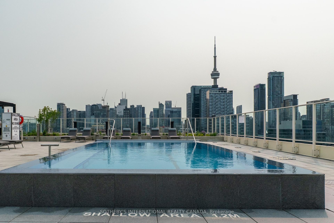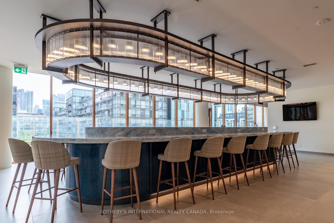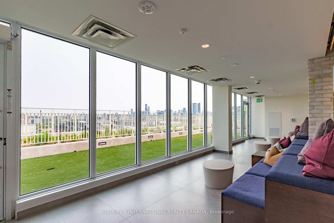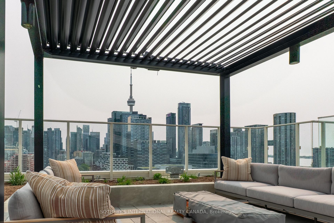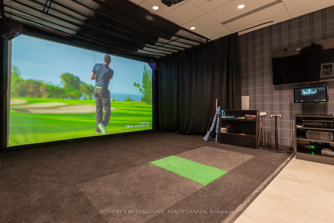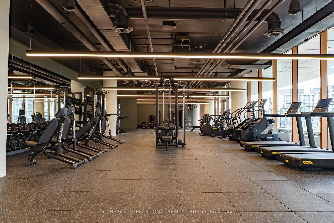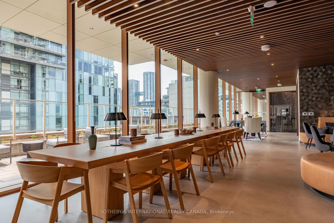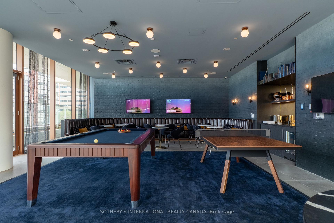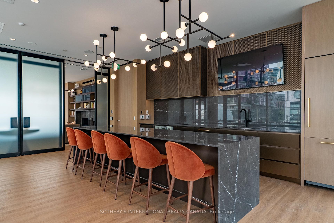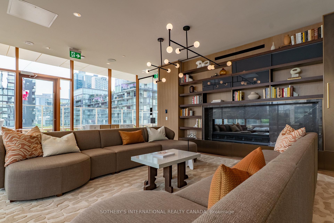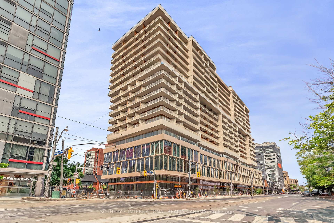$5,625
Available - For Rent
Listing ID: C12212202
88 Bathurst Stre , Toronto, M5V 0W8, Toronto
| Limited-Time Offer: Sign a lease by June 30th and receive 1 month free plus an extra half month free if you move in by July 1st. Experience elevated rental living at West House, in the heart of King West. This elegant 3 bedroom 2 bath suite, spanning 1302 square feet, features a generous balcony, 2 walk-in closets, floor-to-ceiling windows, premium finishes, a sleek modern kitchen with Bosch appliances, and in-suite laundry. Residents enjoy access to the ultimate club floor a curated collection of refined amenities including a rooftop infinity-edge pool with panoramic skyline and waterfront views, golf simulator, co-working spaces, a hidden speakeasy, state-of-the-art fitness facilities, and a stadium-style lounge perfect for summer movie nights and exclusive events. The pet-friendly building also offers a dedicated dog run and a serene community garden, and will soon welcome Equinox Fitness just downstairs. From Michelin-starred dining to boutique shopping and late-night hotspots, this is where Toronto's staste makers, innovators, and trend setters call home. With on-site management and an unbeatable location steps from the city's best, West House sets a new standard in upscale rental living. |
| Price | $5,625 |
| Taxes: | $0.00 |
| Occupancy: | Vacant |
| Address: | 88 Bathurst Stre , Toronto, M5V 0W8, Toronto |
| Postal Code: | M5V 0W8 |
| Province/State: | Toronto |
| Directions/Cross Streets: | Bathurst St / King St |
| Level/Floor | Room | Length(ft) | Width(ft) | Descriptions | |
| Room 1 | Flat | Living Ro | 16.24 | 9.97 | W/O To Balcony, Combined w/Dining, Open Concept |
| Room 2 | Flat | Dining Ro | 19.06 | 16.56 | W/O To Balcony, Combined w/Living, Open Concept |
| Room 3 | Flat | Kitchen | 19.06 | 16.56 | Quartz Counter, Stainless Steel Appl, Open Concept |
| Room 4 | Flat | Primary B | 14.46 | 9.32 | Walk-In Closet(s), Ensuite Bath, Large Window |
| Room 5 | Flat | Bedroom 2 | 12.23 | 8.99 | Large Closet, Large Window |
| Room 6 | Flat | Bedroom 3 | 14.46 | 9.22 | Walk-In Closet(s), W/O To Balcony |
| Washroom Type | No. of Pieces | Level |
| Washroom Type 1 | 4 | |
| Washroom Type 2 | 5 | |
| Washroom Type 3 | 0 | |
| Washroom Type 4 | 0 | |
| Washroom Type 5 | 0 |
| Total Area: | 0.00 |
| Approximatly Age: | New |
| Washrooms: | 2 |
| Heat Type: | Heat Pump |
| Central Air Conditioning: | Central Air |
| Although the information displayed is believed to be accurate, no warranties or representations are made of any kind. |
| SOTHEBY'S INTERNATIONAL REALTY CANADA |
|
|

Farnaz Masoumi
Broker
Dir:
647-923-4343
Bus:
905-695-7888
Fax:
905-695-0900
| Book Showing | Email a Friend |
Jump To:
At a Glance:
| Type: | Com - Condo Apartment |
| Area: | Toronto |
| Municipality: | Toronto C01 |
| Neighbourhood: | Niagara |
| Style: | Apartment |
| Approximate Age: | New |
| Beds: | 3 |
| Baths: | 2 |
| Fireplace: | N |
Locatin Map:

