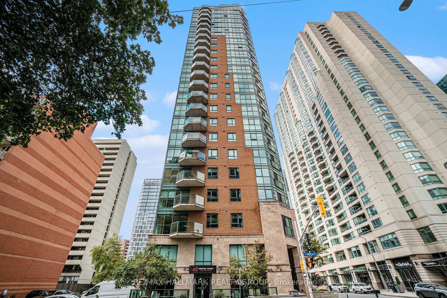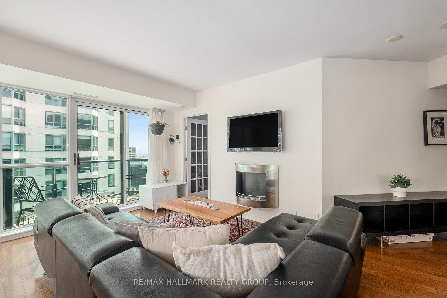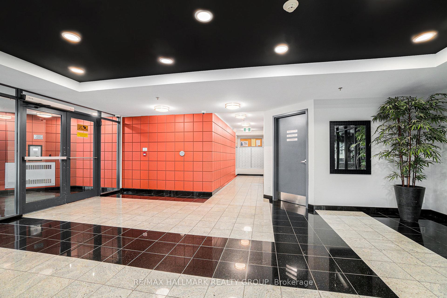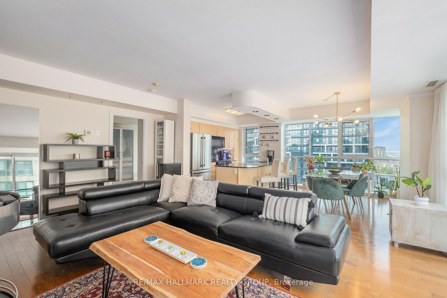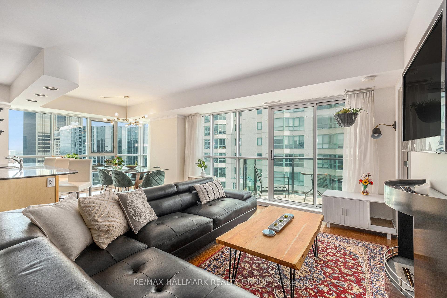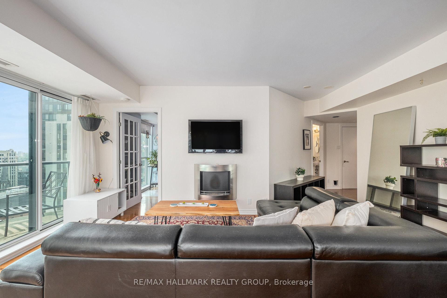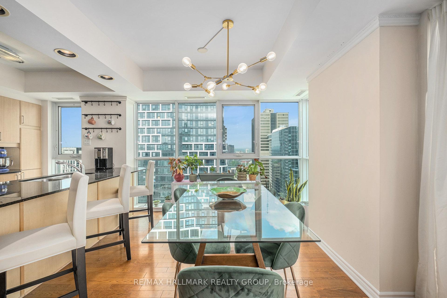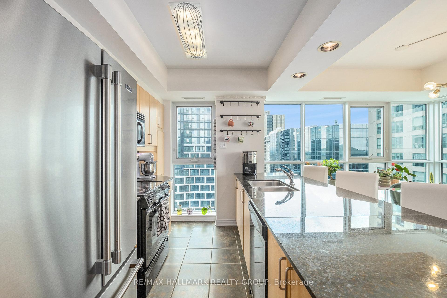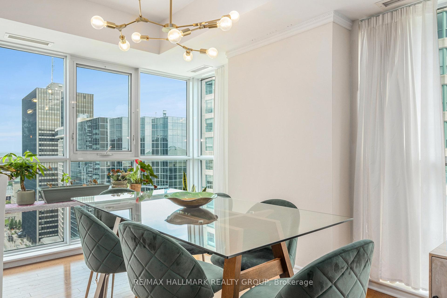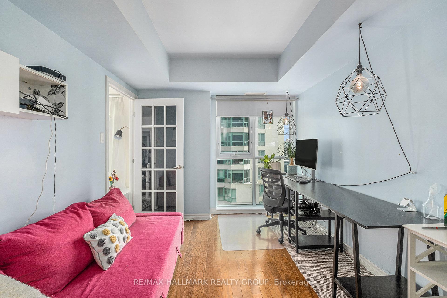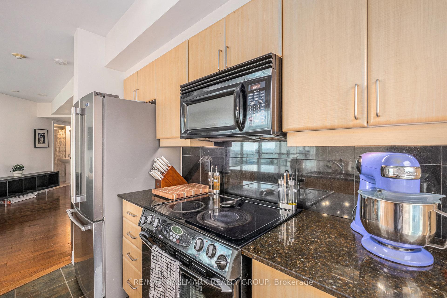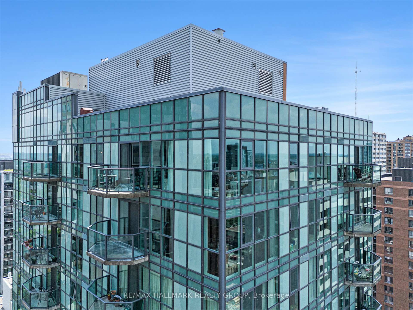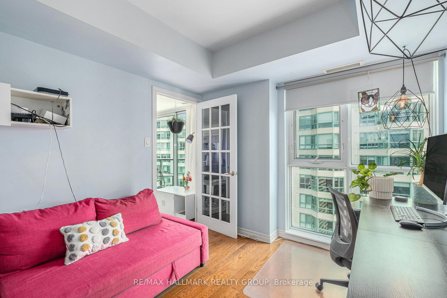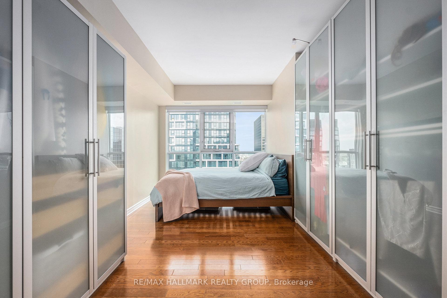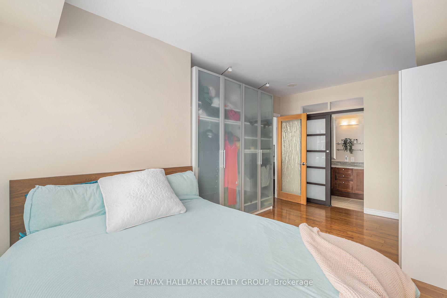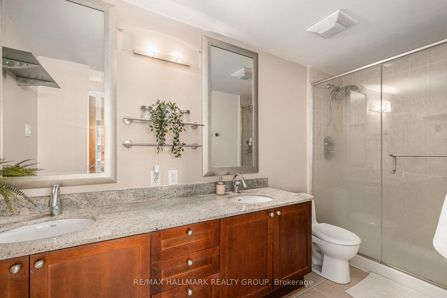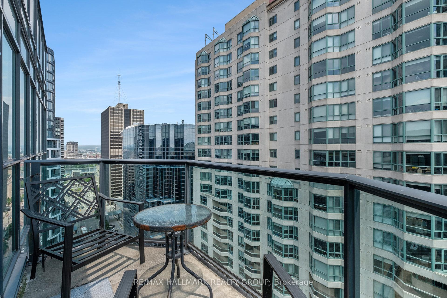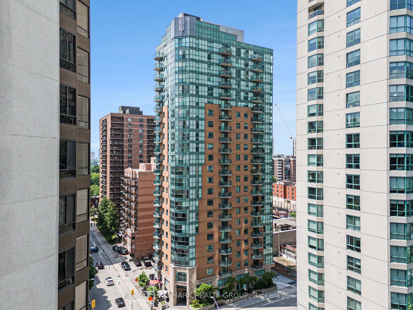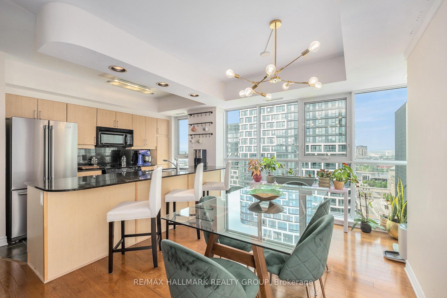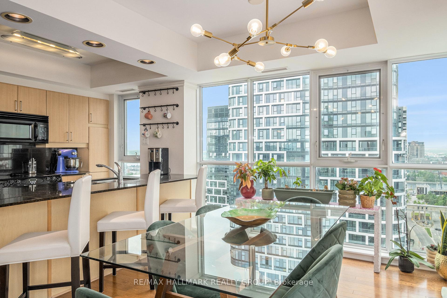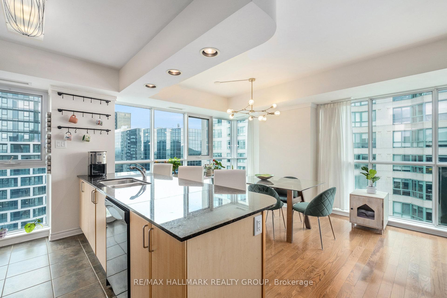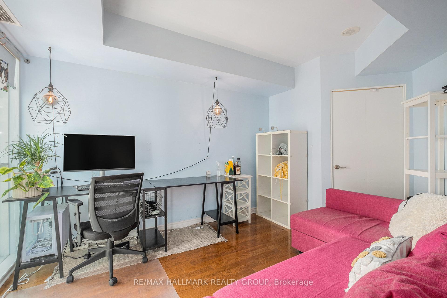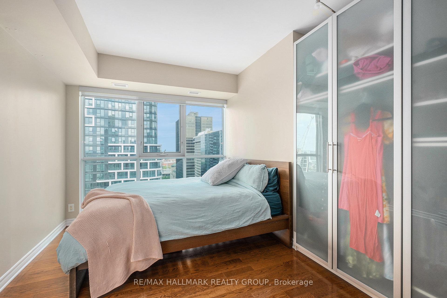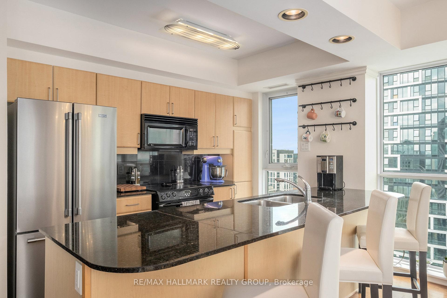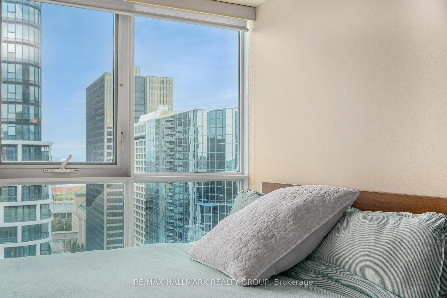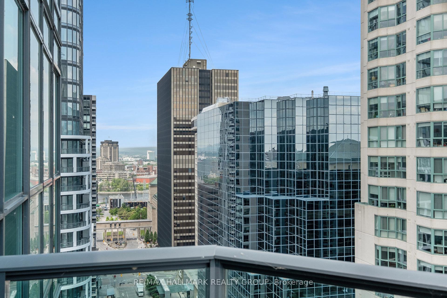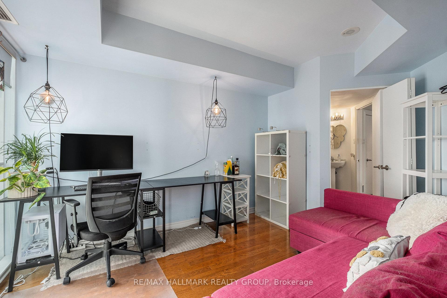$650,000
Available - For Sale
Listing ID: X12217724
445 Laurier Aven West , Ottawa Centre, K1R 0A2, Ottawa
| Located in the heart of Centertown, a walk from it all, this luxurious penthouse unit features 2 bedrooms, 2 full bathrooms & approx 1040 sqft of living space. Spectacular views the Gatineau Hills, Ottawa River and Ottawa's vibrant core, this unit is sure to impress. Floor to ceiling windows to enhance those views, private balcony when you need some air, hardwood and tile flooring throughout, open concept kitchen, living and dining space, this is truly urban living at its finest. In unit laundry, underground parking and storage locker all included. Heating, A/C, Water also included in condo fees. Close to LRT(Lyon Station) and all other means of transpo. Close to loads of great restaurants. Call now for a private showing. Schedule B to accompany all offers. 24 hours notice for showings. |
| Price | $650,000 |
| Taxes: | $5090.64 |
| Assessment Year: | 2024 |
| Occupancy: | Tenant |
| Address: | 445 Laurier Aven West , Ottawa Centre, K1R 0A2, Ottawa |
| Postal Code: | K1R 0A2 |
| Province/State: | Ottawa |
| Directions/Cross Streets: | Lyon/Laurier |
| Level/Floor | Room | Length(ft) | Width(ft) | Descriptions | |
| Room 1 | Main | Foyer | 4.07 | 7.77 | |
| Room 2 | Main | Living Ro | 16.56 | 17.94 | |
| Room 3 | Main | Bedroom | 9.84 | 14.17 | |
| Room 4 | Main | Bathroom | 8.69 | 6.23 | |
| Room 5 | Main | Dining Ro | 11.51 | 9.71 | |
| Room 6 | Main | Kitchen | 11.51 | 8.23 | |
| Room 7 | Main | Bedroom | 16.37 | 9.22 | |
| Room 8 | Main | Bathroom | 4.76 | 12.27 |
| Washroom Type | No. of Pieces | Level |
| Washroom Type 1 | 4 | Main |
| Washroom Type 2 | 4 | Main |
| Washroom Type 3 | 0 | |
| Washroom Type 4 | 0 | |
| Washroom Type 5 | 0 |
| Total Area: | 0.00 |
| Washrooms: | 2 |
| Heat Type: | Forced Air |
| Central Air Conditioning: | Central Air |
| Elevator Lift: | True |
$
%
Years
This calculator is for demonstration purposes only. Always consult a professional
financial advisor before making personal financial decisions.
| Although the information displayed is believed to be accurate, no warranties or representations are made of any kind. |
| RE/MAX HALLMARK REALTY GROUP |
|
|

Farnaz Masoumi
Broker
Dir:
647-923-4343
Bus:
905-695-7888
Fax:
905-695-0900
| Book Showing | Email a Friend |
Jump To:
At a Glance:
| Type: | Com - Condo Apartment |
| Area: | Ottawa |
| Municipality: | Ottawa Centre |
| Neighbourhood: | 4101 - Ottawa Centre |
| Style: | 1 Storey/Apt |
| Tax: | $5,090.64 |
| Maintenance Fee: | $976.97 |
| Beds: | 2 |
| Baths: | 2 |
| Fireplace: | Y |
Locatin Map:
Payment Calculator:

