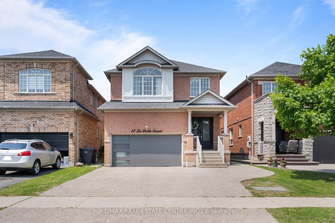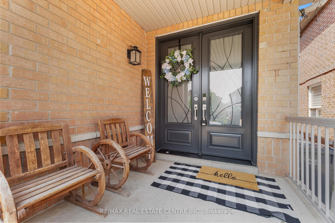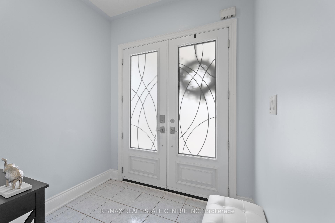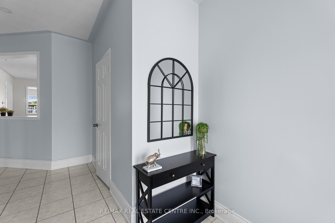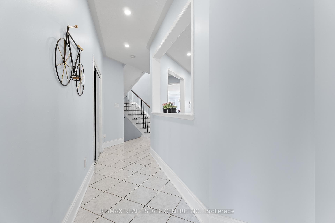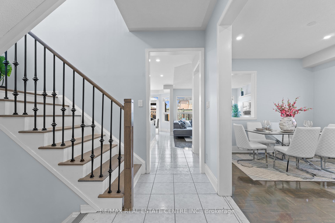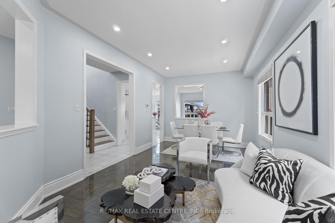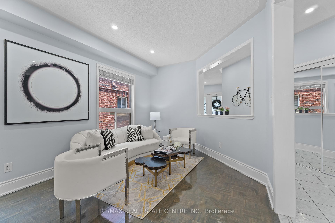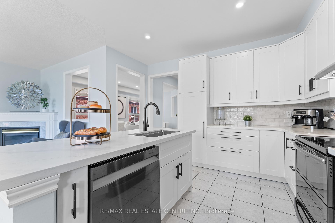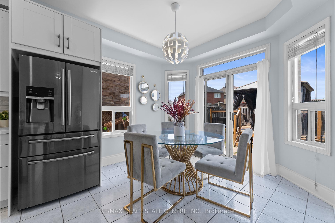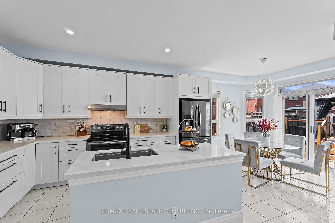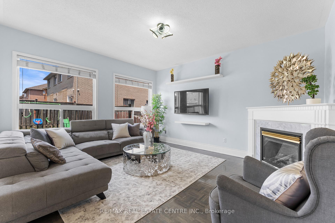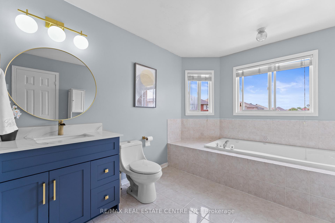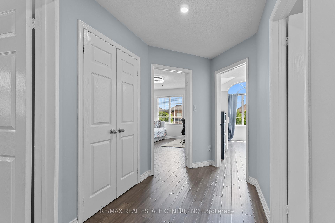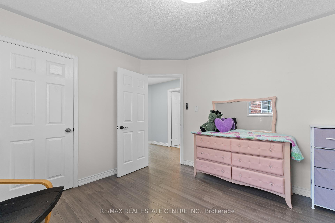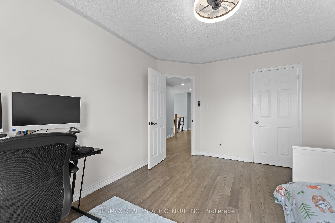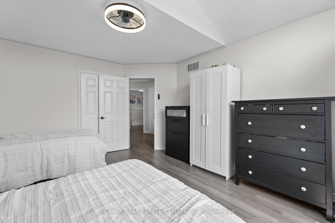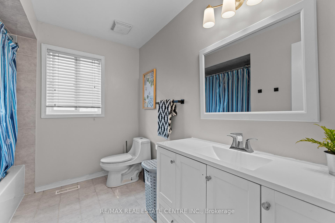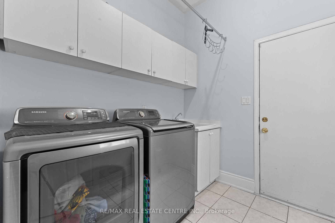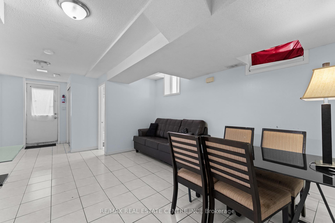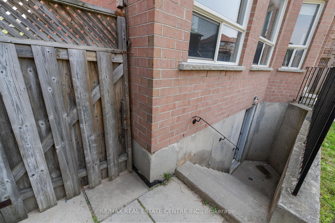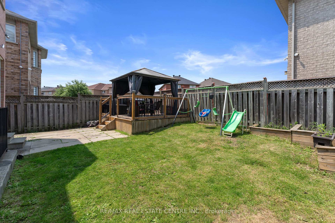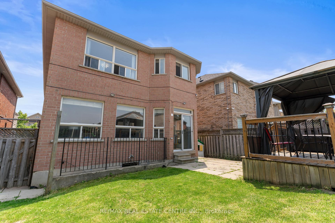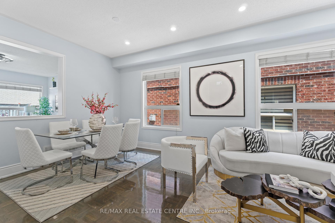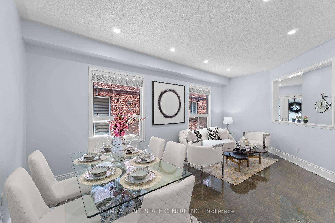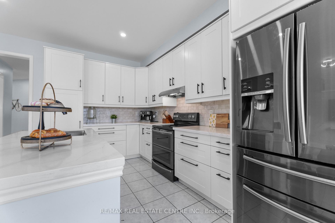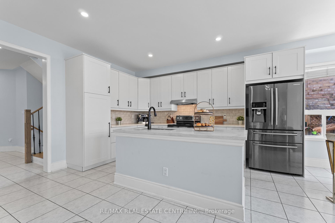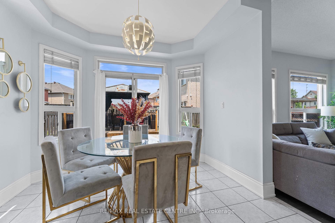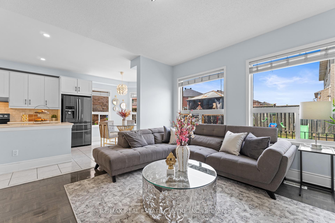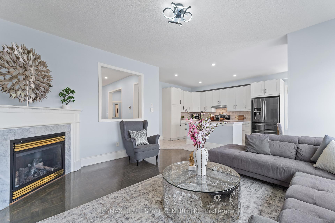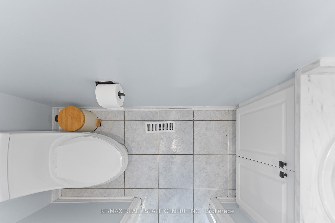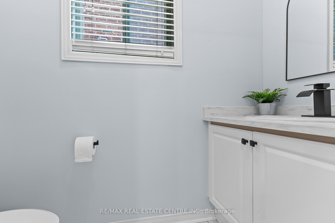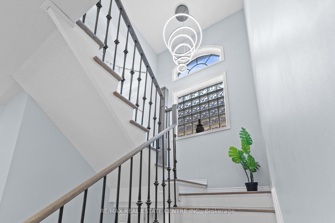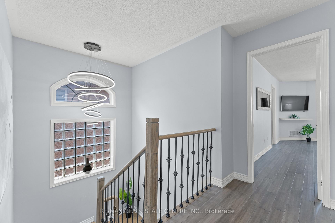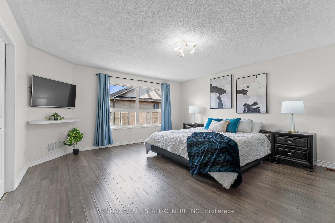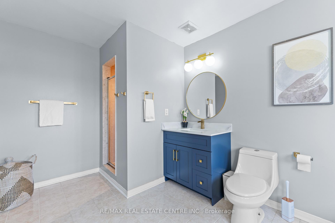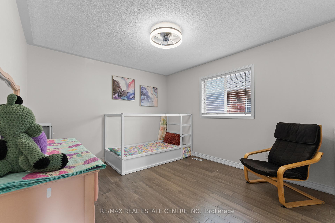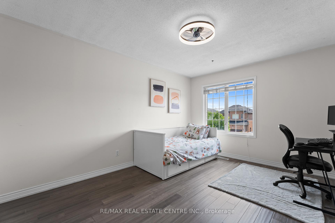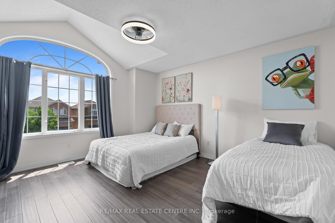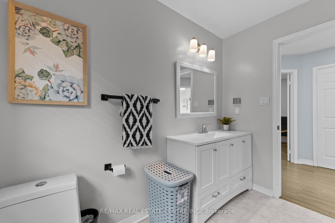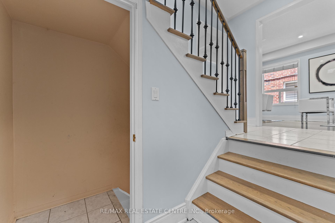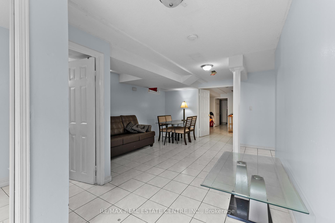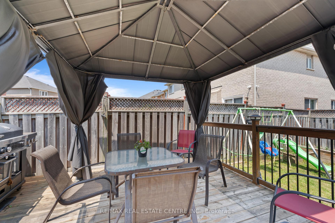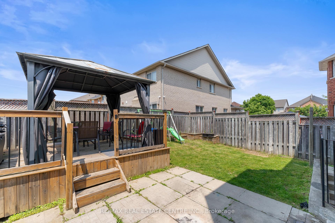$1,139,900
Available - For Sale
Listing ID: W12217209
42 Zia Dodda Cres , Brampton, L6P 1J6, Peel
| Welcome To 42 Zia Dodda Cres! Beautiful And Spacious (2,633 Sqft As Per MPAC) Detached Home In The Highly Coveted Brampton East Area, Featuring A Thoughtfully Designed Layout With Separate Living And Dining Areas, And A Cozy Family Room With A Fireplace. This Stunning 4-Bedroom Solid Brick Home Offers Double Door Entry, A 2-Car Garage, And A Wide Concrete Driveway That Accommodates Up To 5 Cars. Enjoy A Bright, Open-Concept Main Floor With Hardwood Flooring, A Modern White Kitchen With An Eat-In Breakfast Area, And A Walk-Out To A Private, Fenced Backyard With A Gazebo - Perfect For Entertaining Or Relaxing. The Primary Bedroom Features A Walk-In Closet And An Updated Ensuite With A New Vanity, While 3 Additional Spacious Bedrooms Are Filled With Natural Light. The Finished Basement Apartment Includes A Separate Walk-Up Entrance And Comes With 2 Full Bathrooms. Located In A Prime Area Close To All Amenities Including Shopping Plazas, Parks, And Just 2 Minutes From Shoppers Drug Mart, TD Bank, Starbucks, And Chalo FreshCo. Quick Access To Highways - Only 2 Minutes To Hwy 427 Ramp And Close To Gore Meadows Community Centre Offering Gym, Yoga, Swimming, Games, Outdoor Ice Rink, Summer Camps, And Library. Walking Distance To Schools, Parks, Dashmesh Darbar Gurudwara, And Just 4 Minutes To Hindu Sabha Mandir. Public Transit Steps Away, Conveniently Situated Near Hwy 427 And 407, Right At The Vaughan Border And Close To Claireville Conservation Area - Perfect For Nature Lovers. This Move-In Ready Home Is A True Gem You Wont Want To Miss. Come And Fall In Love With This Beauty! Open House Sat & Sun 24 PM. |
| Price | $1,139,900 |
| Taxes: | $7996.00 |
| Occupancy: | Owner |
| Address: | 42 Zia Dodda Cres , Brampton, L6P 1J6, Peel |
| Directions/Cross Streets: | Hwy 50 & Cottrelle Blvd |
| Rooms: | 8 |
| Rooms +: | 3 |
| Bedrooms: | 4 |
| Bedrooms +: | 2 |
| Family Room: | T |
| Basement: | Separate Ent, Finished |
| Washroom Type | No. of Pieces | Level |
| Washroom Type 1 | 2 | Main |
| Washroom Type 2 | 4 | Second |
| Washroom Type 3 | 4 | Second |
| Washroom Type 4 | 4 | Basement |
| Washroom Type 5 | 3 | Basement |
| Total Area: | 0.00 |
| Property Type: | Detached |
| Style: | 2-Storey |
| Exterior: | Brick |
| Garage Type: | Built-In |
| (Parking/)Drive: | Private |
| Drive Parking Spaces: | 5 |
| Park #1 | |
| Parking Type: | Private |
| Park #2 | |
| Parking Type: | Private |
| Pool: | None |
| Approximatly Square Footage: | 2500-3000 |
| CAC Included: | N |
| Water Included: | N |
| Cabel TV Included: | N |
| Common Elements Included: | N |
| Heat Included: | N |
| Parking Included: | N |
| Condo Tax Included: | N |
| Building Insurance Included: | N |
| Fireplace/Stove: | Y |
| Heat Type: | Forced Air |
| Central Air Conditioning: | Central Air |
| Central Vac: | N |
| Laundry Level: | Syste |
| Ensuite Laundry: | F |
| Sewers: | Sewer |
$
%
Years
This calculator is for demonstration purposes only. Always consult a professional
financial advisor before making personal financial decisions.
| Although the information displayed is believed to be accurate, no warranties or representations are made of any kind. |
| RE/MAX REAL ESTATE CENTRE INC. |
|
|

Farnaz Masoumi
Broker
Dir:
647-923-4343
Bus:
905-695-7888
Fax:
905-695-0900
| Virtual Tour | Book Showing | Email a Friend |
Jump To:
At a Glance:
| Type: | Freehold - Detached |
| Area: | Peel |
| Municipality: | Brampton |
| Neighbourhood: | Bram East |
| Style: | 2-Storey |
| Tax: | $7,996 |
| Beds: | 4+2 |
| Baths: | 5 |
| Fireplace: | Y |
| Pool: | None |
Locatin Map:
Payment Calculator:

