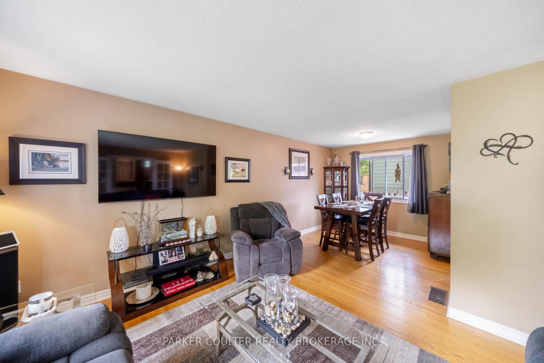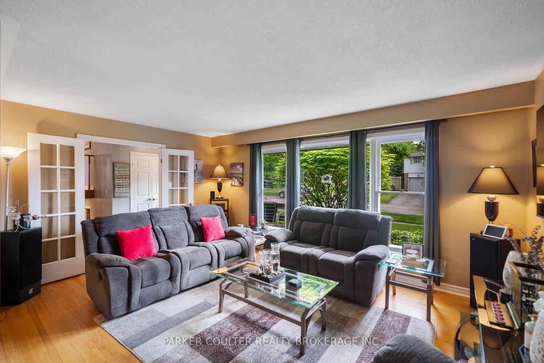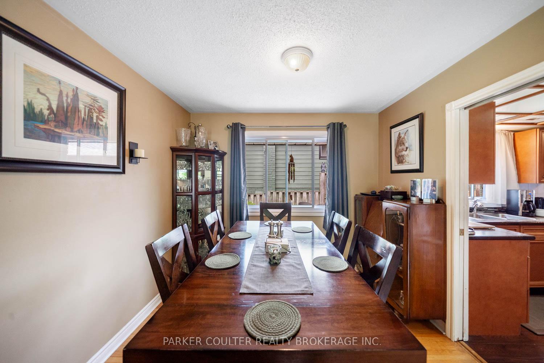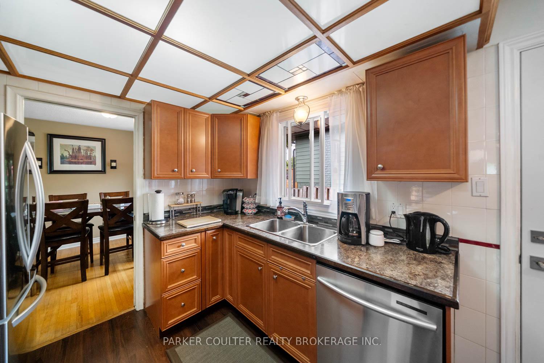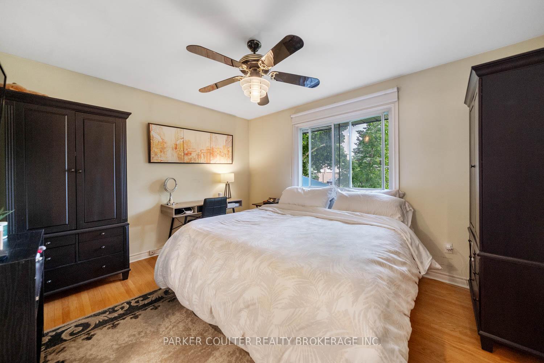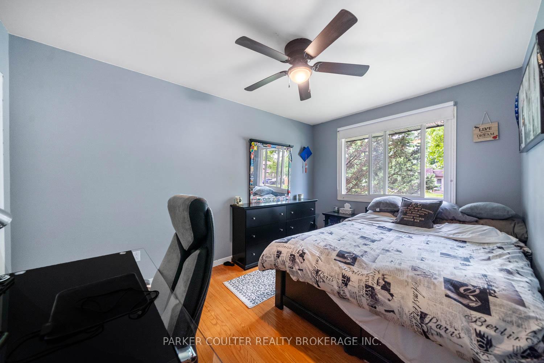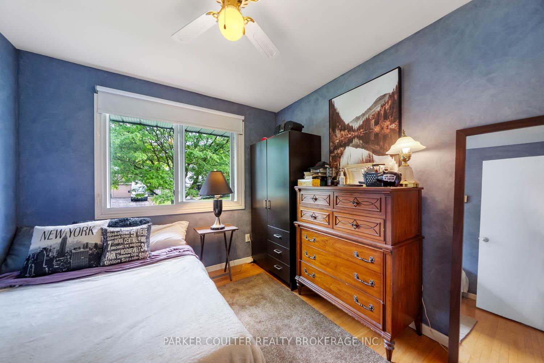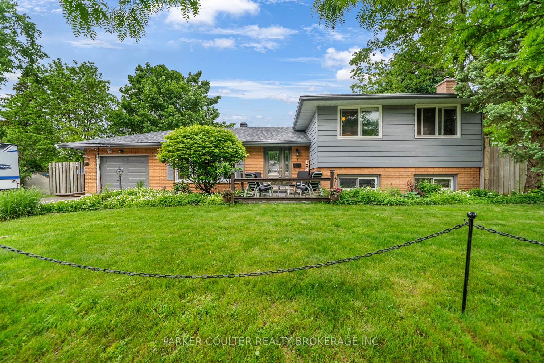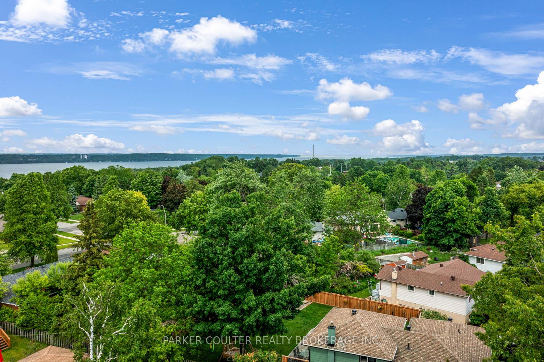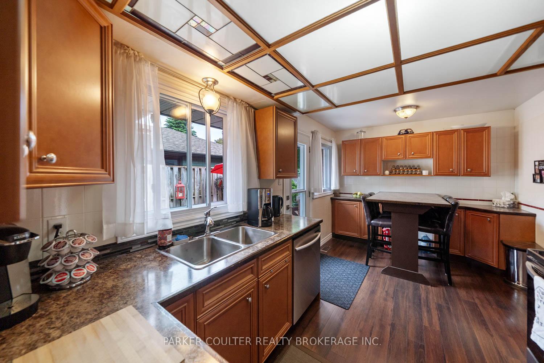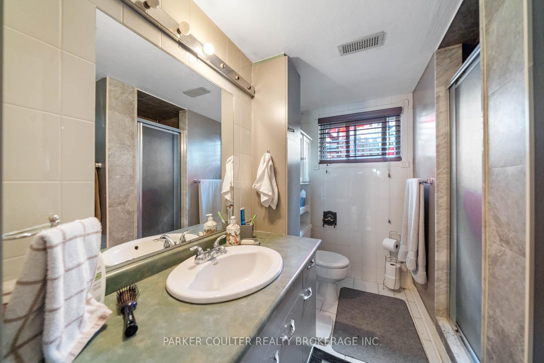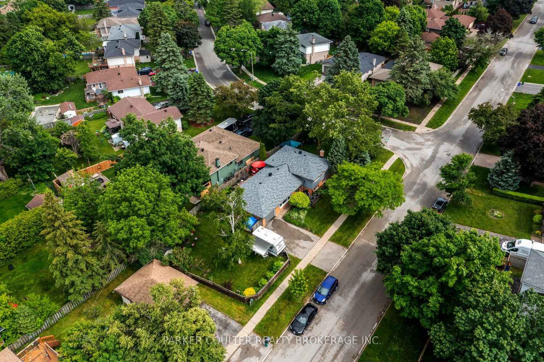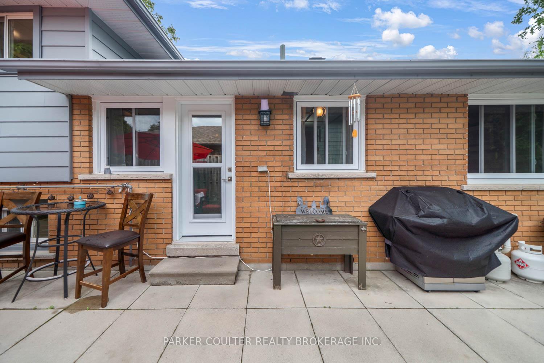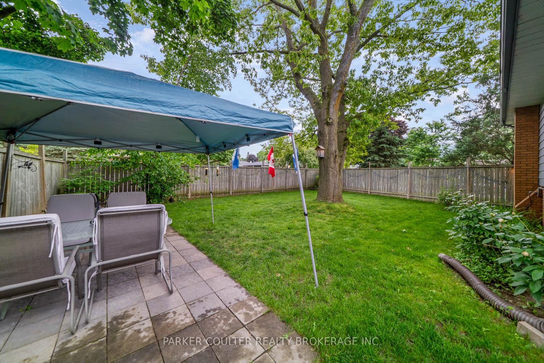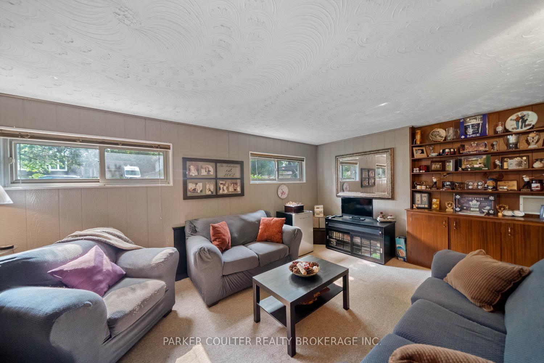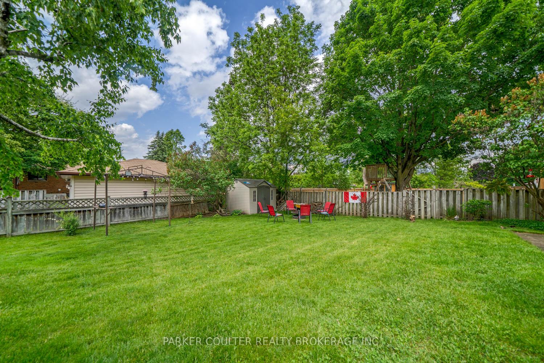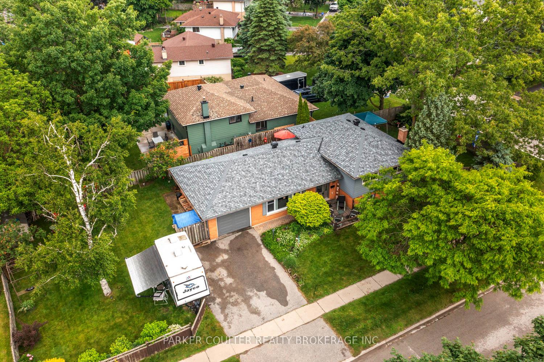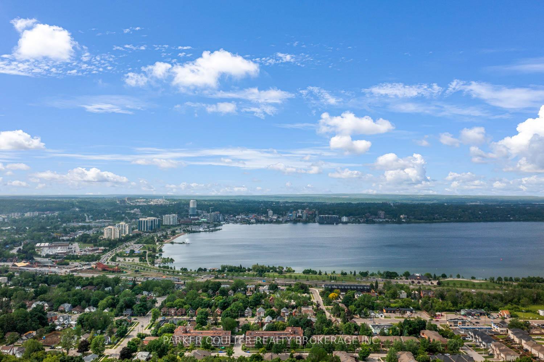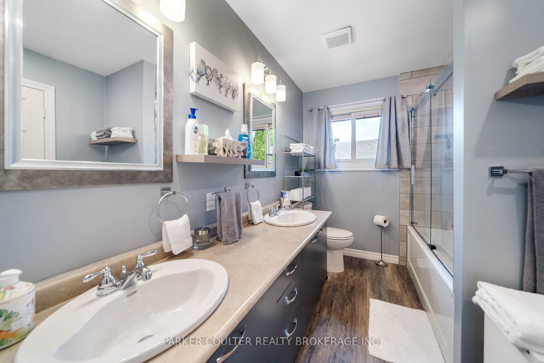$799,999
Available - For Sale
Listing ID: S12217637
7 Broadmoor Aven , Barrie, L4N 3N1, Simcoe
| Welcome to 7 Broadmoor Avenue! This updated side split home offers an amazing corner lot in a quiet, peaceful, and sought-after neighbourhood in the heart of Barrie. Centrally located in the Allandale community, surrounded by pride of ownership and friendly neighbours. 5 minute walking distance to multiple parks (Allandale Heights, Greenfield, Shear) and a short distance to the beautiful Kempe felt Bay Waterfront for beaches, paved trails, and fine dining restaurants! As you drive in, you'll notice the ample parking space and a gorgeous home with a new roof, new windows, a new garage door, and lovely yards that define curb appeal. This is a brick home with aluminum siding. Enter the spacious main foyer through a lovely front sitting area. The main floor boasts natural light into the living room and dining room, and a large kitchen that walks out to a gorgeous back patio, perfect for morning coffees and endless sunset conversations. Upstairs, you have 3 spacious bedrooms with a renovated 5-piece Jack & Jill style bathroom. Downstairs, you have a tasteful 3-piece bathroom, a large family room with a brick mantled gas fireplace, and an oversized laundry room! Under the main floor is a dry crawl space, perfect for all your extra storage needs. This property gives amazing living space inside and out, with a back patio area flourishing with greenery and charming landscaping. It feels like you have 3 yards, as both sides yards are fully fenced in, with mature trees offering shade and amazing space for kids, pets, and hosting friends & Family. The outside yard spaces really separate this home from your typical cookie-cutter houses. With a storage shed and fire pit, you'll feel like you're in a rural setting while having the benefits of being in the city. Don't miss your opportunity to check all the boxes on your list. |
| Price | $799,999 |
| Taxes: | $4461.14 |
| Assessment Year: | 2024 |
| Occupancy: | Owner |
| Address: | 7 Broadmoor Aven , Barrie, L4N 3N1, Simcoe |
| Acreage: | < .50 |
| Directions/Cross Streets: | Springhome Rd |
| Rooms: | 11 |
| Bedrooms: | 3 |
| Bedrooms +: | 0 |
| Family Room: | T |
| Basement: | Partial Base, Finished |
| Level/Floor | Room | Length(ft) | Width(ft) | Descriptions | |
| Room 1 | Main | Foyer | 12.17 | 5.25 | |
| Room 2 | Main | Kitchen | 16.01 | 9.15 | W/O To Balcony |
| Room 3 | Main | Dining Ro | 9.58 | 9.58 | |
| Room 4 | Main | Living Ro | 17.09 | 11.74 | |
| Room 5 | Second | Primary B | 13.25 | 10.66 | |
| Room 6 | Second | Bathroom | 9.74 | 7.08 | |
| Room 7 | Second | Bedroom 2 | 13.32 | 10.59 | |
| Room 8 | Second | Bedroom 3 | 9.74 | 9.32 | |
| Room 9 | Lower | Family Ro | 17.65 | 12 | |
| Room 10 | Lower | Bathroom | 9.32 | 7.74 | 2 Pc Bath |
| Room 11 | Lower | Laundry | 15.74 | 10.23 |
| Washroom Type | No. of Pieces | Level |
| Washroom Type 1 | 2 | Second |
| Washroom Type 2 | 2 | Lower |
| Washroom Type 3 | 0 | |
| Washroom Type 4 | 0 | |
| Washroom Type 5 | 0 |
| Total Area: | 0.00 |
| Approximatly Age: | 51-99 |
| Property Type: | Detached |
| Style: | Sidesplit |
| Exterior: | Brick, Metal/Steel Sidi |
| Garage Type: | Attached |
| (Parking/)Drive: | Front Yard |
| Drive Parking Spaces: | 3 |
| Park #1 | |
| Parking Type: | Front Yard |
| Park #2 | |
| Parking Type: | Front Yard |
| Pool: | None |
| Approximatly Age: | 51-99 |
| Approximatly Square Footage: | 1100-1500 |
| Property Features: | Beach, Hospital |
| CAC Included: | N |
| Water Included: | N |
| Cabel TV Included: | N |
| Common Elements Included: | N |
| Heat Included: | N |
| Parking Included: | N |
| Condo Tax Included: | N |
| Building Insurance Included: | N |
| Fireplace/Stove: | Y |
| Heat Type: | Forced Air |
| Central Air Conditioning: | Central Air |
| Central Vac: | N |
| Laundry Level: | Syste |
| Ensuite Laundry: | F |
| Sewers: | Sewer |
$
%
Years
This calculator is for demonstration purposes only. Always consult a professional
financial advisor before making personal financial decisions.
| Although the information displayed is believed to be accurate, no warranties or representations are made of any kind. |
| PARKER COULTER REALTY BROKERAGE INC. |
|
|

Farnaz Masoumi
Broker
Dir:
647-923-4343
Bus:
905-695-7888
Fax:
905-695-0900
| Book Showing | Email a Friend |
Jump To:
At a Glance:
| Type: | Freehold - Detached |
| Area: | Simcoe |
| Municipality: | Barrie |
| Neighbourhood: | Allandale Heights |
| Style: | Sidesplit |
| Approximate Age: | 51-99 |
| Tax: | $4,461.14 |
| Beds: | 3 |
| Baths: | 2 |
| Fireplace: | Y |
| Pool: | None |
Locatin Map:
Payment Calculator:

