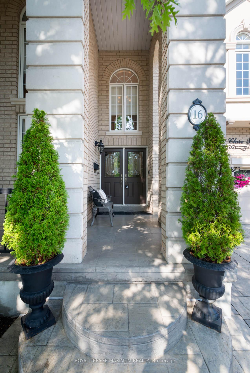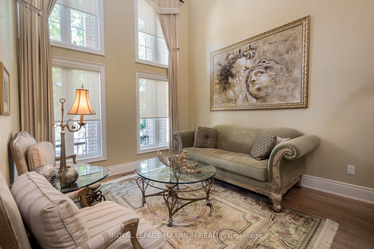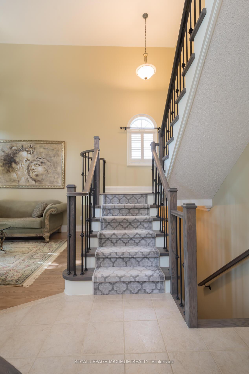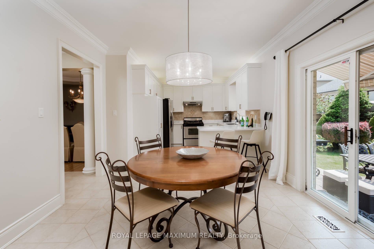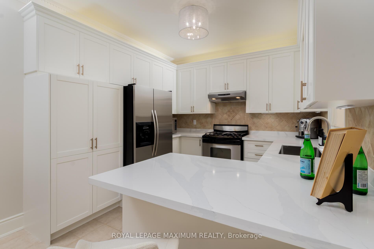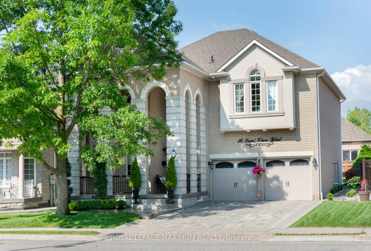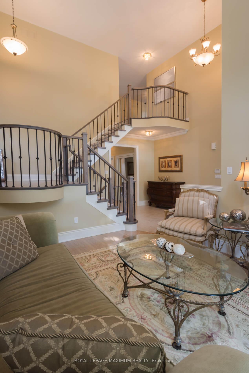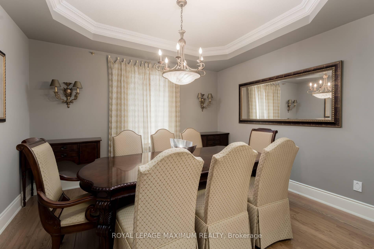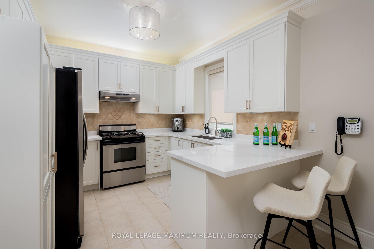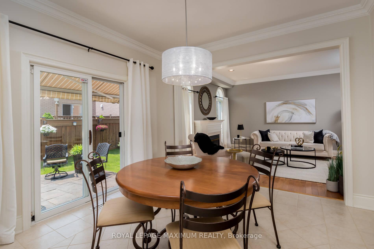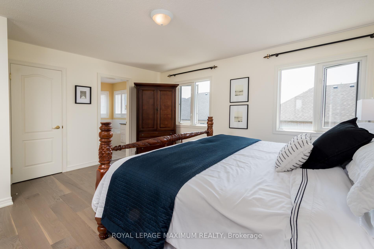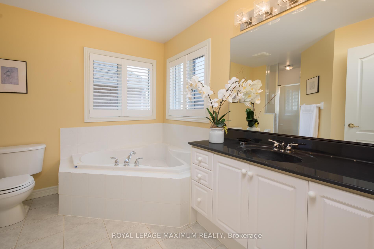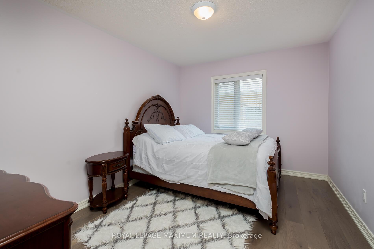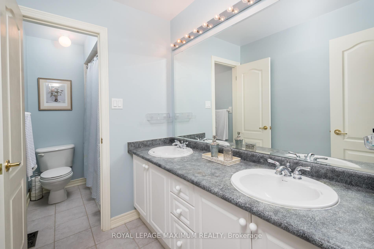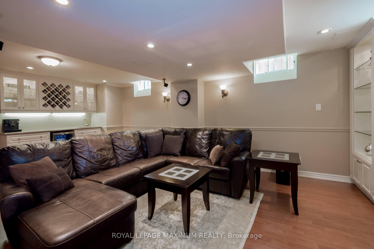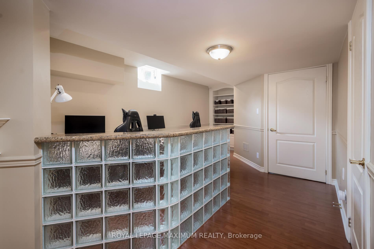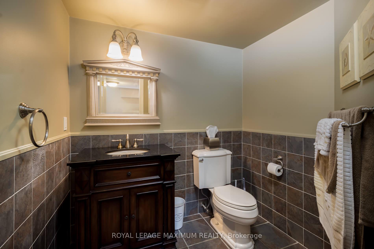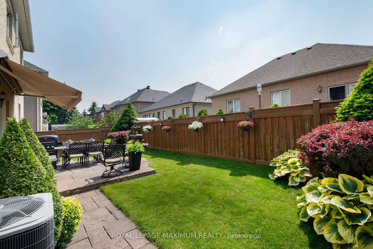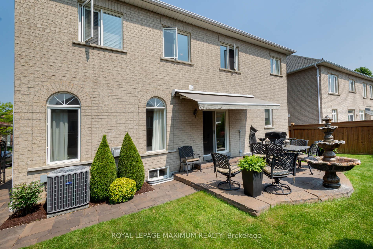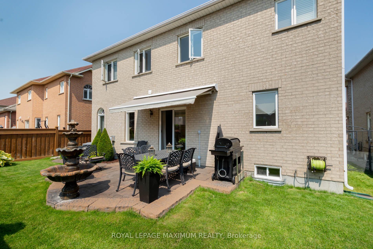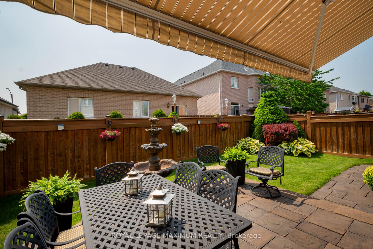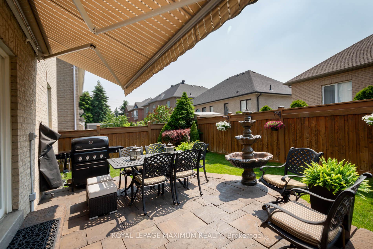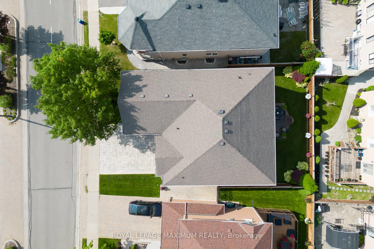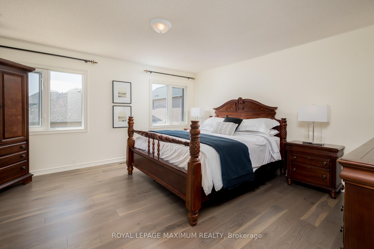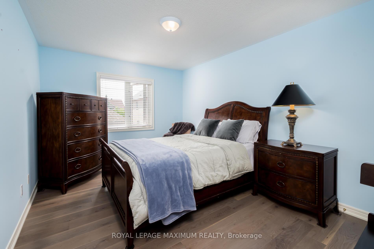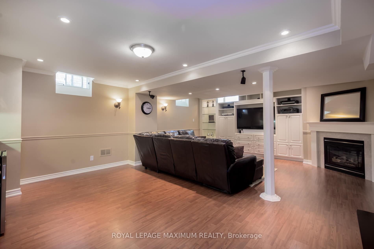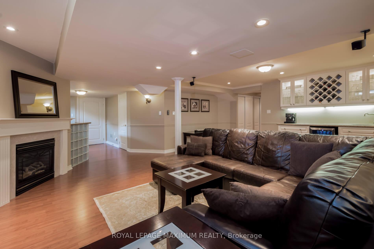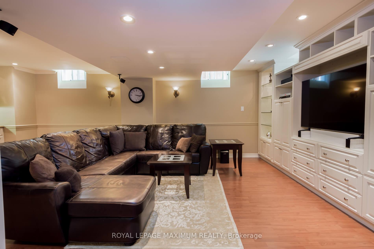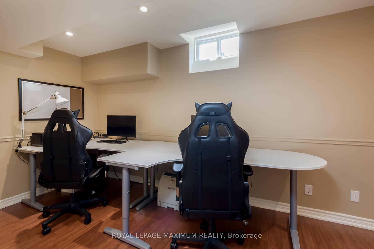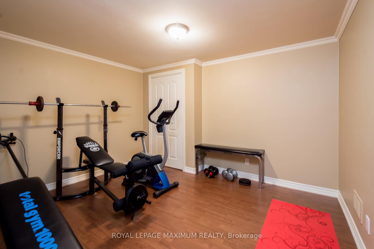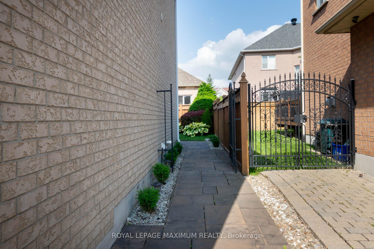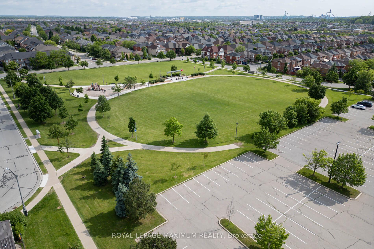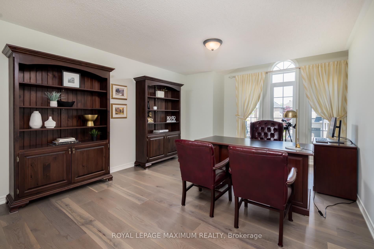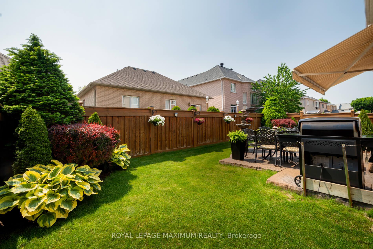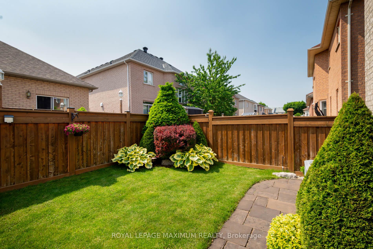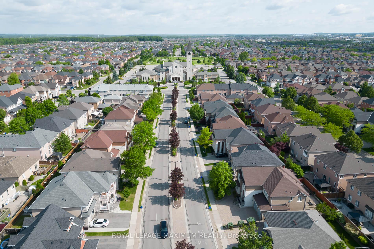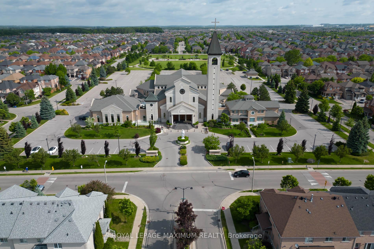$1,880,000
Available - For Sale
Listing ID: N12217626
16 Saint Clare Boul , Vaughan, L4H 2A2, York
| Discover your Dream Home in the Heart of Vellore Village, Close to All Transit Routes (400/ VMC), Churches, Hospital, Shopping and much More! A Stunning 4 Bedroom Open Concept Home Boasting Over 4000 sqft of Total Living Space on a Premium 50 Foot Lot, 4 Car Drive and Double Car Garage, Professionally Well Manicured Lawns, Patios/ Verandas / and Walkways. With Patterned Concrete /Jewel Stone Drive Walkways and Entertainment Patio, Your Mini Oasis Awaits. At 16 Saint Clare, You'll Walk Into a Stunning Conservatory-Style Cathedral Ceiling Living Room, Along With a Grand Staircase Featuring Iron Cast Spindles, Leading to an Amazing Upper-Level Foyer and Large-Sized Bedrooms. Master Bedroom Equipped With Its Own Walk-in Closet and Large 6pc Ensuite Including Bidet, 6 Jet Whirlpool Tub and Walk-in Shower. As you Descend, A Renovated Kitchen with Extended Upper Cabinets, Breakfast Area to Outdoor Walkout, Formal Family and Dining Rooms, a Lower Sunken 18 Ceiling Foyer and 9-foot main floor ceilings and Crown Moulding. A Professionally Finished Basement, With Large Recreation Room, Entertainment Nook, Bath and Oversized Cold Cellar. This Home has it All. Don't Delay, Book a Viewing Today! |
| Price | $1,880,000 |
| Taxes: | $6360.00 |
| Occupancy: | Owner |
| Address: | 16 Saint Clare Boul , Vaughan, L4H 2A2, York |
| Directions/Cross Streets: | St.Clare Blvd and Rutherford Rd |
| Rooms: | 9 |
| Bedrooms: | 4 |
| Bedrooms +: | 1 |
| Family Room: | T |
| Basement: | Finished |
| Level/Floor | Room | Length(ft) | Width(ft) | Descriptions | |
| Room 1 | Main | Kitchen | 10 | 10 | Ceramic Floor, Granite Counters, Stainless Steel Appl |
| Room 2 | Main | Breakfast | 23.98 | 12 | W/O To Patio, Ceramic Floor, Open Concept |
| Room 3 | Main | Family Ro | 14.99 | 12.99 | Hardwood Floor, Gas Fireplace, Open Concept |
| Room 4 | Main | Dining Ro | 12.99 | 10.99 | Hardwood Floor, Formal Rm, Window |
| Room 5 | Main | Living Ro | 12.99 | 10.99 | Hardwood Floor, Cathedral Ceiling(s) |
| Room 6 | Upper | Primary B | 15.97 | 14.99 | Hardwood Floor, Walk-In Closet(s), 6 Pc Ensuite |
| Room 7 | Upper | Bedroom 2 | 10.5 | 14.99 | Hardwood Floor, Closet, Window |
| Room 8 | Upper | Bedroom 3 | 15.97 | 12.99 | Hardwood Floor, Closet, Picture Window |
| Room 9 | Upper | Bedroom 4 | 12.99 | 10 | Hardwood Floor, Closet, Window |
| Washroom Type | No. of Pieces | Level |
| Washroom Type 1 | 6 | |
| Washroom Type 2 | 5 | |
| Washroom Type 3 | 2 | |
| Washroom Type 4 | 0 | |
| Washroom Type 5 | 0 |
| Total Area: | 0.00 |
| Approximatly Age: | 16-30 |
| Property Type: | Detached |
| Style: | 2-Storey |
| Exterior: | Brick |
| Garage Type: | Attached |
| (Parking/)Drive: | Boulevard |
| Drive Parking Spaces: | 4 |
| Park #1 | |
| Parking Type: | Boulevard |
| Park #2 | |
| Parking Type: | Boulevard |
| Pool: | None |
| Approximatly Age: | 16-30 |
| Approximatly Square Footage: | 2500-3000 |
| Property Features: | Fenced Yard, Hospital |
| CAC Included: | N |
| Water Included: | N |
| Cabel TV Included: | N |
| Common Elements Included: | N |
| Heat Included: | N |
| Parking Included: | N |
| Condo Tax Included: | N |
| Building Insurance Included: | N |
| Fireplace/Stove: | Y |
| Heat Type: | Forced Air |
| Central Air Conditioning: | Central Air |
| Central Vac: | Y |
| Laundry Level: | Syste |
| Ensuite Laundry: | F |
| Sewers: | Sewer |
$
%
Years
This calculator is for demonstration purposes only. Always consult a professional
financial advisor before making personal financial decisions.
| Although the information displayed is believed to be accurate, no warranties or representations are made of any kind. |
| ROYAL LEPAGE MAXIMUM REALTY |
|
|

Farnaz Masoumi
Broker
Dir:
647-923-4343
Bus:
905-695-7888
Fax:
905-695-0900
| Book Showing | Email a Friend |
Jump To:
At a Glance:
| Type: | Freehold - Detached |
| Area: | York |
| Municipality: | Vaughan |
| Neighbourhood: | Vellore Village |
| Style: | 2-Storey |
| Approximate Age: | 16-30 |
| Tax: | $6,360 |
| Beds: | 4+1 |
| Baths: | 4 |
| Fireplace: | Y |
| Pool: | None |
Locatin Map:
Payment Calculator:

