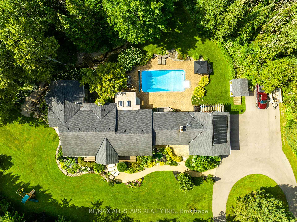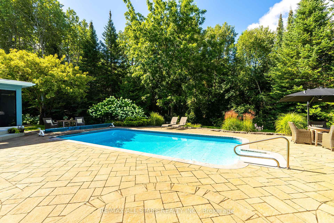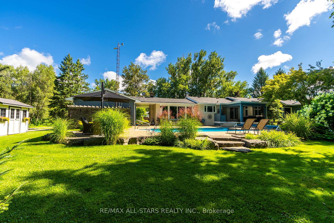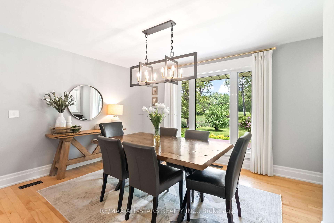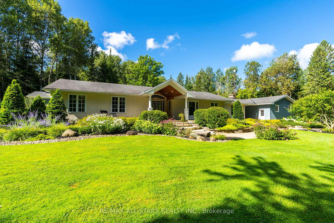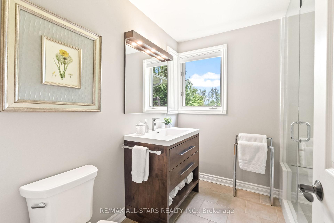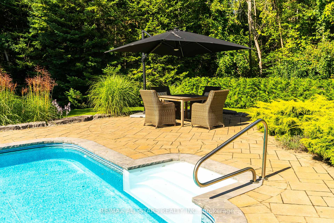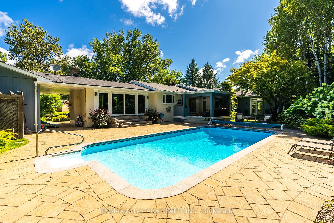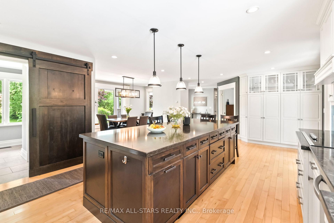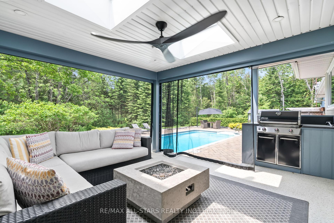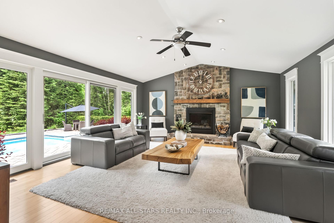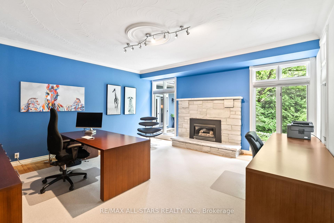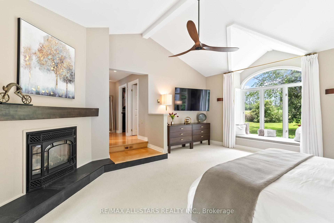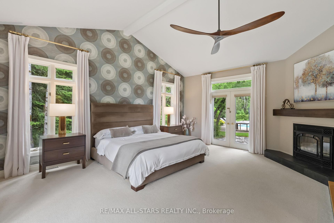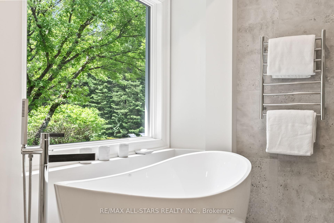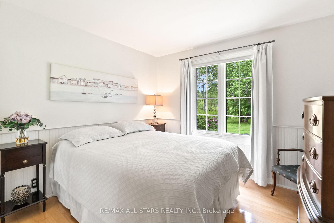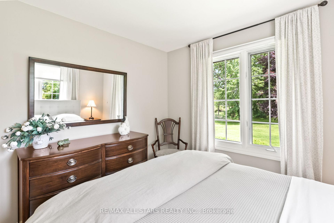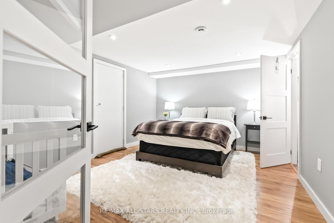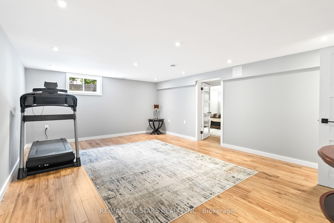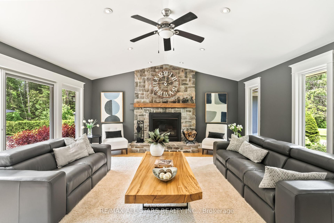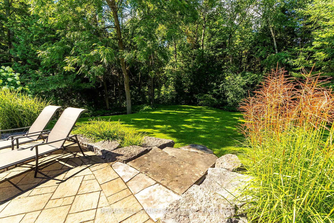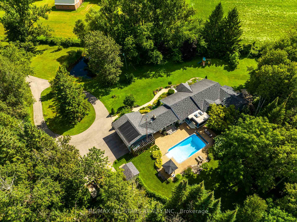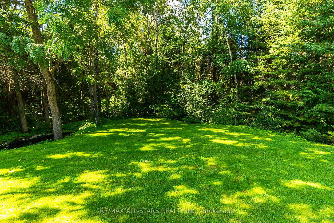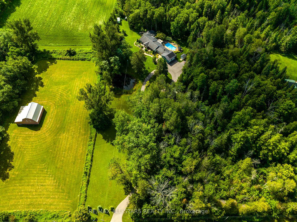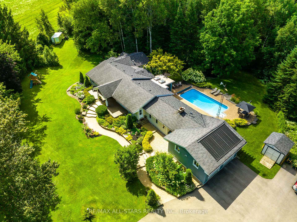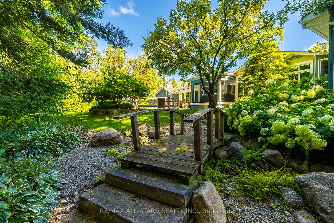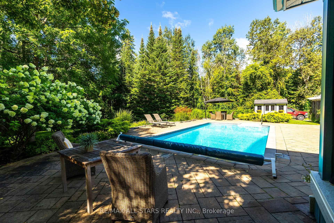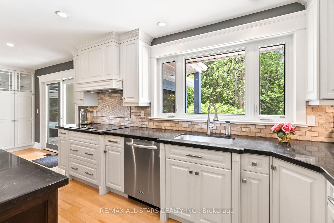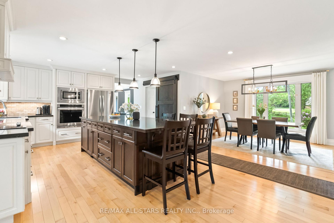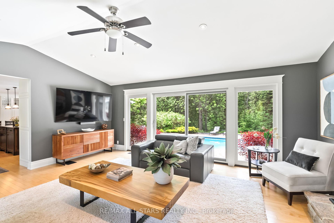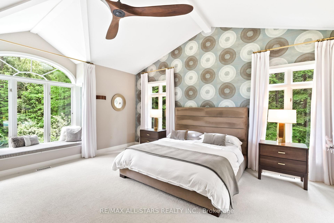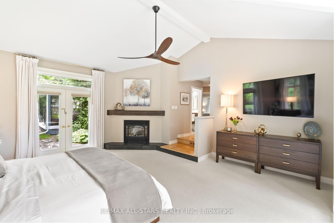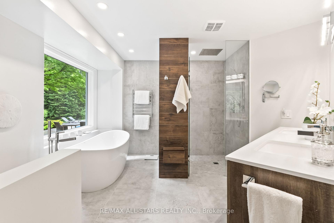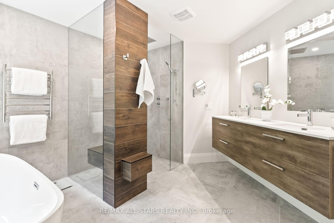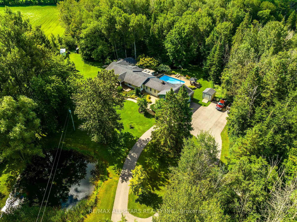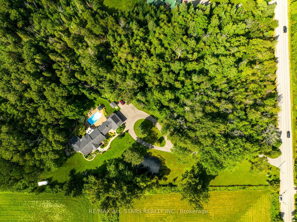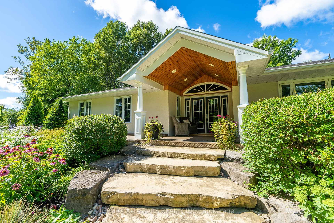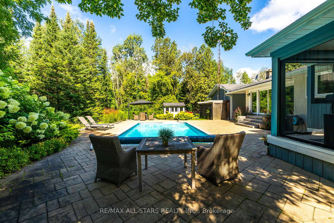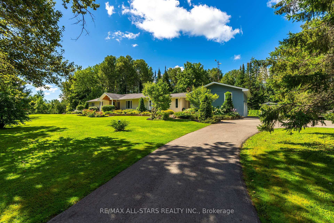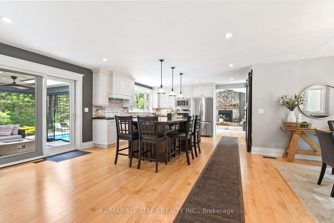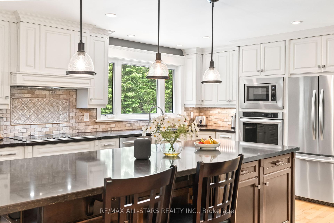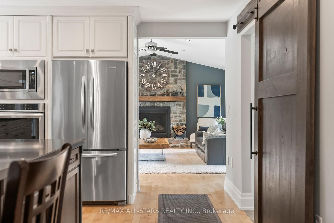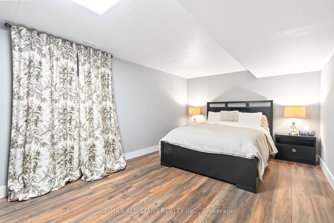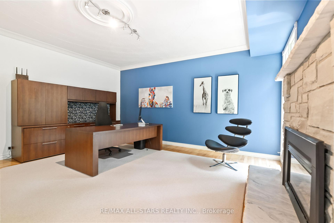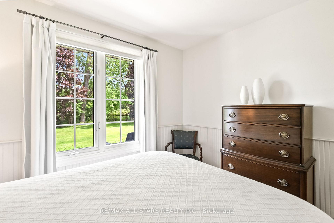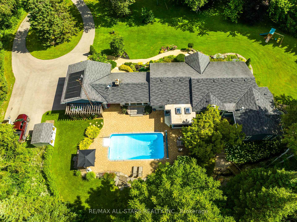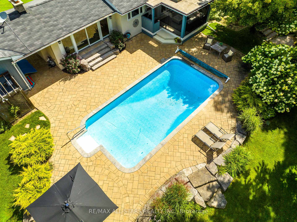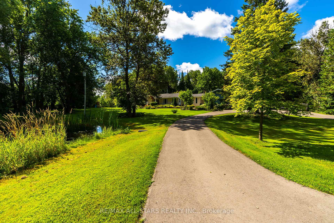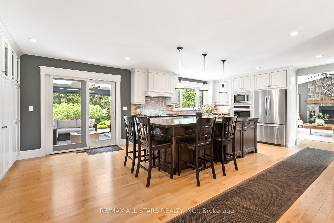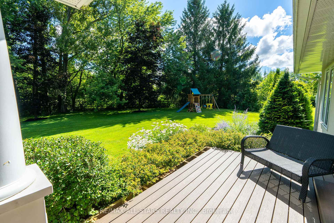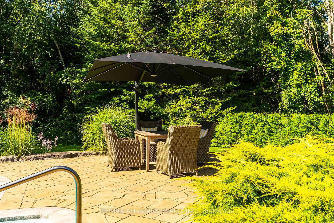$2,049,900
Available - For Sale
Listing ID: N12200086
523 Davis Driv , Uxbridge, L9P 1R1, Durham
| Nestled on a private 10.65-acres, this exquisite country retreat offers the perfect blend of luxury and seclusion just minutes from Uxbridge. With 2,856 sq ft of refined living space, per MPAC, this residence provides expansive interiors and tranquil views from every window. A winding, paved driveway leads past mature trees and a serene pond to a home designed for both relaxation and entertaining. The professionally landscaped backyard is a true oasis, featuring a saltwater pool with solar and propane heating, a stone patio, lush perennial gardens with full irrigation, and a covered, screened outdoor lounge complete with skylights, a propane fire table, and BBQ area. Inside, the main floor offers a seamless blend of elegance and comfort, thoughtfully designed for both everyday living and upscale entertaining. A sunken living room features floor-to-ceiling windows and a striking stone propane fireplace. The farmhouse-style kitchen showcases dramatic dark stone countertops, custom cabinetry, an oversized island with seating and storage, and high-end stainless steel appliances, all flowing into a bright dining room with views of the pond. A sliding door opens to the covered outdoor lounge, creating effortless indoor-outdoor living. The great room, anchored by a second stone fireplace and a window wall and sliding doors overlooking the pool, offers direct access to a stone patio. The bedroom wing is separated by a glass door for added privacy and includes two well-appointed bedrooms, an updated 3-piece bath with glass shower, and a serene principal suite. This luxurious retreat boasts 12 ceilings, a fireplace, walkout to the backyard, arched transom window seat with sunrise views, and a spa-like ensuite with freestanding tub, glass shower, double vanity, and heated floors. Lower level features family room, 2 bedrooms (one no closet, one no window), 3-pc bathroom, workshop, cold storage, and ample storage space. **See Features Attached for Updates Completed and More ** |
| Price | $2,049,900 |
| Taxes: | $10773.55 |
| Assessment Year: | 2024 |
| Occupancy: | Owner |
| Address: | 523 Davis Driv , Uxbridge, L9P 1R1, Durham |
| Acreage: | 10-24.99 |
| Directions/Cross Streets: | Davis Dr and Concession 6 |
| Rooms: | 8 |
| Rooms +: | 5 |
| Bedrooms: | 3 |
| Bedrooms +: | 2 |
| Family Room: | T |
| Basement: | Full, Partially Fi |
| Level/Floor | Room | Length(ft) | Width(ft) | Descriptions | |
| Room 1 | Main | Living Ro | 17.25 | 17.29 | French Doors, Sunken Room, Fireplace |
| Room 2 | Main | Kitchen | 28.77 | 14.92 | Stone Counters, Stainless Steel Appl, W/O To Yard |
| Room 3 | Main | Dining Ro | 15.55 | 10.23 | Open Concept, Overlooks Frontyard, Large Window |
| Room 4 | Main | Great Roo | 19.78 | 16.83 | Stone Fireplace, Sliding Doors, W/O To Pool |
| Room 5 | Main | Primary B | 21.94 | 15.91 | Walk-In Closet(s), 5 Pc Ensuite, W/O To Patio |
| Room 6 | Main | Bedroom 2 | 10.17 | 12.23 | Wainscoting, Large Closet, Large Window |
| Room 7 | Main | Bedroom 3 | 11.22 | 12.23 | Large Window, Large Closet, Closet Organizers |
| Room 8 | Main | Laundry | 6.49 | 6.63 | Tile Floor |
| Room 9 | Basement | Family Ro | 24.99 | 14.63 | Laminate, Window |
| Room 10 | Basement | Bedroom 4 | 12.66 | 15.42 | 3 Pc Ensuite, Closet |
| Room 11 | Basement | Bedroom 5 | 19.68 | 11.38 | Window |
| Room 12 | Basement | Workshop | 19.42 | 16.83 | |
| Room 13 | Basement | Furnace R | 18.3 | 18.04 |
| Washroom Type | No. of Pieces | Level |
| Washroom Type 1 | 2 | Main |
| Washroom Type 2 | 5 | Main |
| Washroom Type 3 | 3 | Main |
| Washroom Type 4 | 3 | Basement |
| Washroom Type 5 | 0 |
| Total Area: | 0.00 |
| Approximatly Age: | 31-50 |
| Property Type: | Detached |
| Style: | Bungalow |
| Exterior: | Stucco (Plaster) |
| Garage Type: | Detached |
| (Parking/)Drive: | Private |
| Drive Parking Spaces: | 10 |
| Park #1 | |
| Parking Type: | Private |
| Park #2 | |
| Parking Type: | Private |
| Pool: | Inground |
| Other Structures: | Shed |
| Approximatly Age: | 31-50 |
| Approximatly Square Footage: | 2500-3000 |
| Property Features: | Golf, Hospital |
| CAC Included: | N |
| Water Included: | N |
| Cabel TV Included: | N |
| Common Elements Included: | N |
| Heat Included: | N |
| Parking Included: | N |
| Condo Tax Included: | N |
| Building Insurance Included: | N |
| Fireplace/Stove: | Y |
| Heat Type: | Forced Air |
| Central Air Conditioning: | Central Air |
| Central Vac: | Y |
| Laundry Level: | Syste |
| Ensuite Laundry: | F |
| Sewers: | Septic |
| Water: | Drilled W |
| Water Supply Types: | Drilled Well |
| Utilities-Cable: | N |
| Utilities-Hydro: | Y |
$
%
Years
This calculator is for demonstration purposes only. Always consult a professional
financial advisor before making personal financial decisions.
| Although the information displayed is believed to be accurate, no warranties or representations are made of any kind. |
| RE/MAX ALL-STARS REALTY INC. |
|
|

Farnaz Masoumi
Broker
Dir:
647-923-4343
Bus:
905-695-7888
Fax:
905-695-0900
| Virtual Tour | Book Showing | Email a Friend |
Jump To:
At a Glance:
| Type: | Freehold - Detached |
| Area: | Durham |
| Municipality: | Uxbridge |
| Neighbourhood: | Rural Uxbridge |
| Style: | Bungalow |
| Approximate Age: | 31-50 |
| Tax: | $10,773.55 |
| Beds: | 3+2 |
| Baths: | 4 |
| Fireplace: | Y |
| Pool: | Inground |
Locatin Map:
Payment Calculator:

