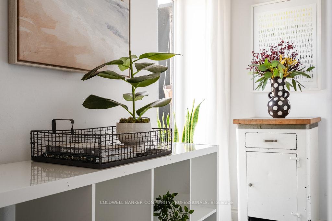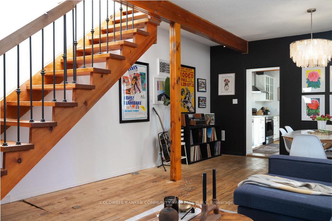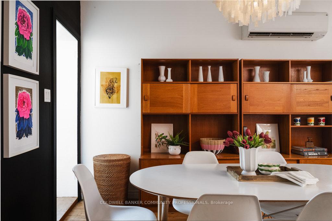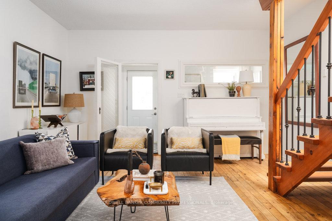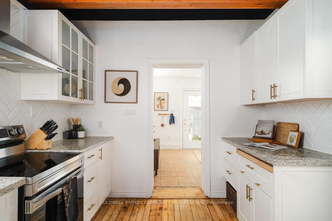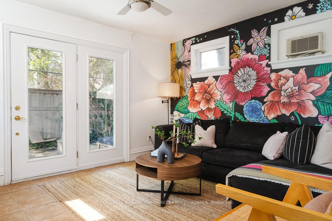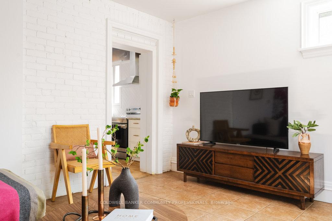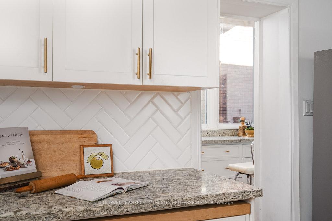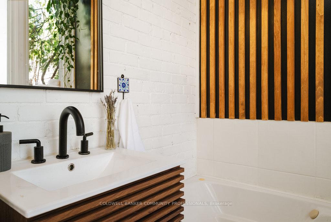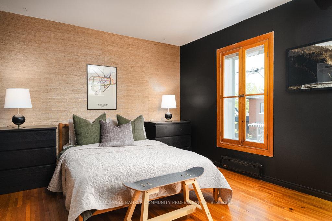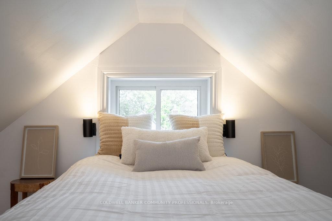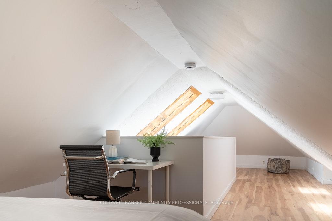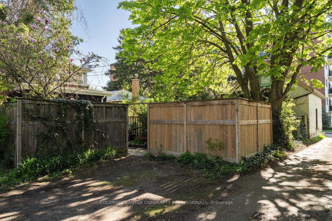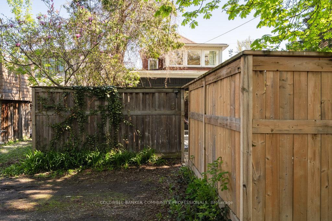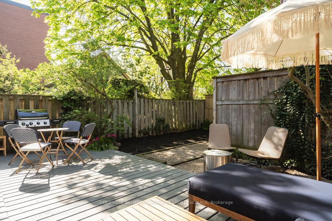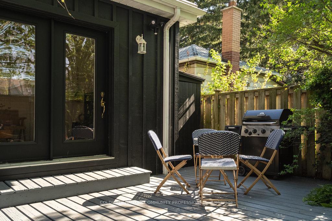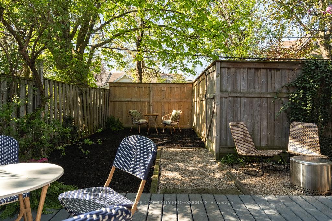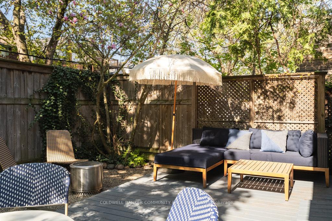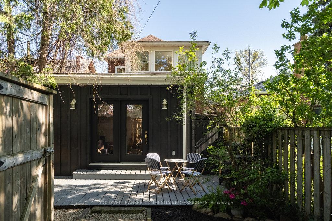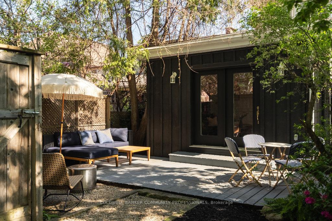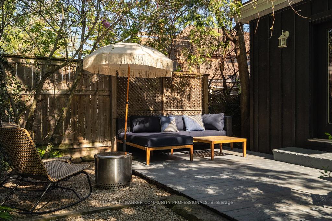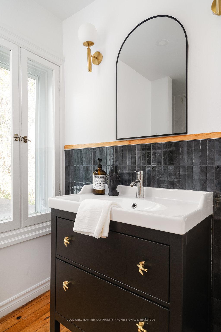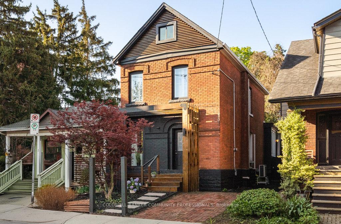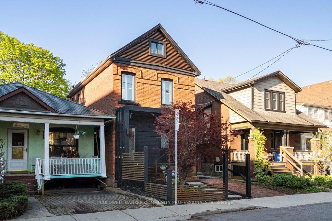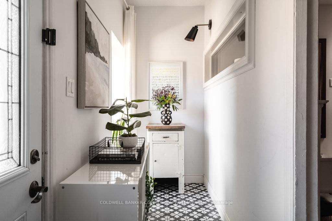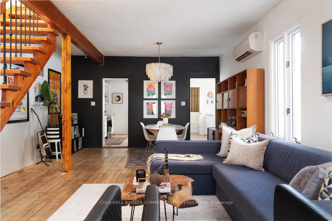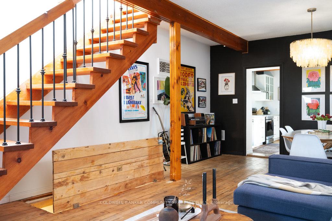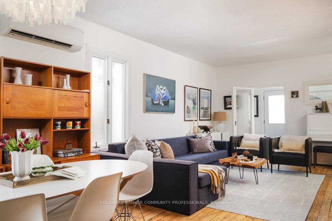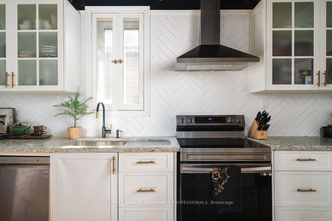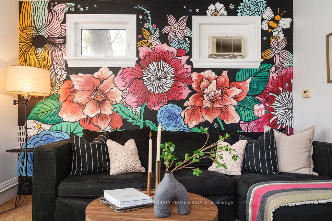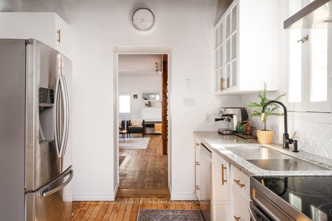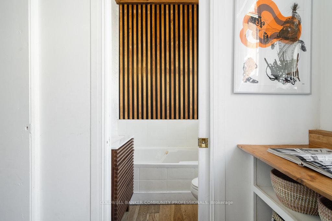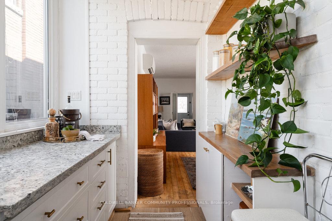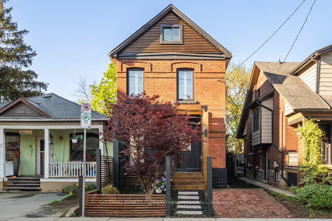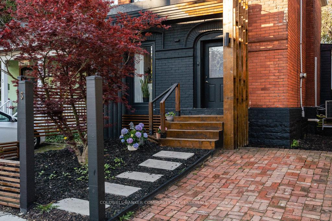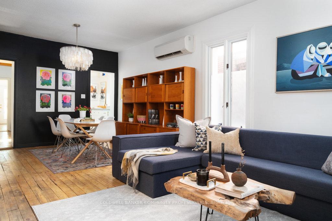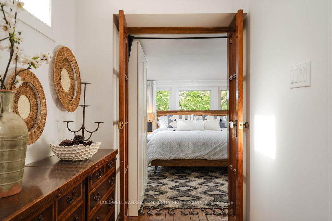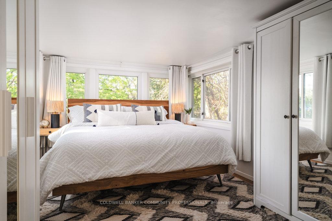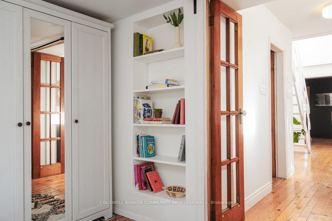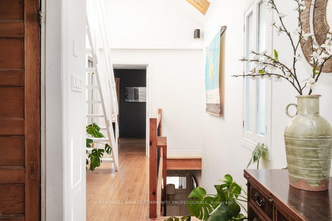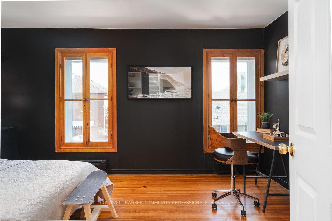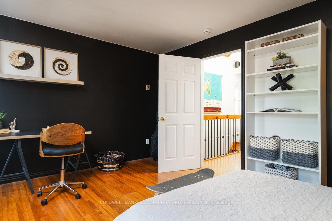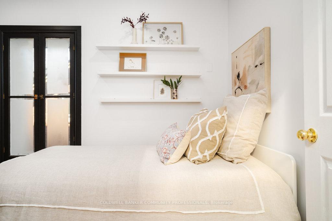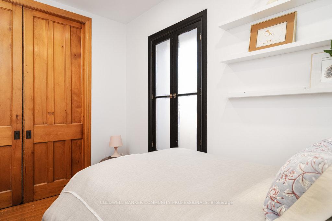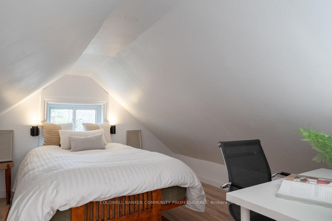$929,000
Available - For Sale
Listing ID: X12217534
5 Pine Stre , Hamilton, L8P 2A2, Hamilton
| Situated in the heart of Kirkendall, one of Hamilton's most sought-after neighbourhoods, 5 Pine Street is a beautifully preserved century home that effortlessly blends timeless character with thoughtful, modern updates. Offering four bedrooms and two full bathrooms, this home is ideal for families or professionals looking for both charm and community in a vibrant, walkable location. Original hardwood floors, soaring ceilings, casement windows, and other period details speak to the homes rich history, while modern upgrades ensure comfort and functionality throughout. The main floor features a bright and inviting open-concept living and dining area perfect for everyday living and entertaining alike. A stylishly updated kitchen, complete with a butlers pantry, flows seamlessly into a cozy rear family room with walkout access to a private, fenced backyard lined with mature trees. A rare find in this area, the property also offers two additional parking spots off the laneway, in addition to front parking. Upstairs, you'll find three bedrooms and a renovated full bathroom, with a second full bath conveniently located on the main floor. Just steps from Locke Streets cafes, shops, and restaurants, and close to HAAA Park and tennis courts, top-rated schools, the Bruce Trail, and transit access including the 403 and GO this home offers the perfect blend of character, comfort, and convenience. 5 Pine Street is a rare opportunity to own a piece of Hamiltons architectural heritage in a neighbourhood that continues to be one of the citys most cherished. |
| Price | $929,000 |
| Taxes: | $6137.06 |
| Assessment Year: | 2025 |
| Occupancy: | Owner |
| Address: | 5 Pine Stre , Hamilton, L8P 2A2, Hamilton |
| Directions/Cross Streets: | Locke & Charlton |
| Rooms: | 12 |
| Bedrooms: | 4 |
| Bedrooms +: | 0 |
| Family Room: | T |
| Basement: | Unfinished |
| Level/Floor | Room | Length(ft) | Width(ft) | Descriptions | |
| Room 1 | Ground | Bathroom | 6.17 | 5.15 | 4 Pc Bath |
| Room 2 | Ground | Dining Ro | 14.66 | 790.48 | |
| Room 3 | Ground | Family Ro | 14.17 | 10.99 | |
| Room 4 | Ground | Foyer | 14.43 | 3.84 | |
| Room 5 | Ground | Kitchen | 7.84 | 14.5 | |
| Room 6 | Ground | Living Ro | 14.66 | 19.42 | |
| Room 7 | Ground | Pantry | 6.26 | 8.92 | |
| Room 8 | Second | Bathroom | 9.32 | 6.66 | 3 Pc Bath |
| Room 9 | Second | Bedroom | 13.42 | 9.84 | |
| Room 10 | Second | Bedroom 2 | 6.99 | 9.25 | |
| Room 11 | Second | Bedroom 3 | 14.66 | 11.09 | |
| Room 12 | Third | Loft | 30.57 | 12.66 |
| Washroom Type | No. of Pieces | Level |
| Washroom Type 1 | 4 | Ground |
| Washroom Type 2 | 3 | Second |
| Washroom Type 3 | 0 | |
| Washroom Type 4 | 0 | |
| Washroom Type 5 | 0 |
| Total Area: | 0.00 |
| Property Type: | Detached |
| Style: | 2 1/2 Storey |
| Exterior: | Brick |
| Garage Type: | None |
| (Parking/)Drive: | Front Yard |
| Drive Parking Spaces: | 1 |
| Park #1 | |
| Parking Type: | Front Yard |
| Park #2 | |
| Parking Type: | Front Yard |
| Pool: | None |
| Approximatly Square Footage: | 2000-2500 |
| Property Features: | Fenced Yard, Library |
| CAC Included: | N |
| Water Included: | N |
| Cabel TV Included: | N |
| Common Elements Included: | N |
| Heat Included: | N |
| Parking Included: | N |
| Condo Tax Included: | N |
| Building Insurance Included: | N |
| Fireplace/Stove: | N |
| Heat Type: | Heat Pump |
| Central Air Conditioning: | Wall Unit(s |
| Central Vac: | N |
| Laundry Level: | Syste |
| Ensuite Laundry: | F |
| Sewers: | Sewer |
$
%
Years
This calculator is for demonstration purposes only. Always consult a professional
financial advisor before making personal financial decisions.
| Although the information displayed is believed to be accurate, no warranties or representations are made of any kind. |
| COLDWELL BANKER COMMUNITY PROFESSIONALS |
|
|

Farnaz Masoumi
Broker
Dir:
647-923-4343
Bus:
905-695-7888
Fax:
905-695-0900
| Virtual Tour | Book Showing | Email a Friend |
Jump To:
At a Glance:
| Type: | Freehold - Detached |
| Area: | Hamilton |
| Municipality: | Hamilton |
| Neighbourhood: | Kirkendall |
| Style: | 2 1/2 Storey |
| Tax: | $6,137.06 |
| Beds: | 4 |
| Baths: | 2 |
| Fireplace: | N |
| Pool: | None |
Locatin Map:
Payment Calculator:

