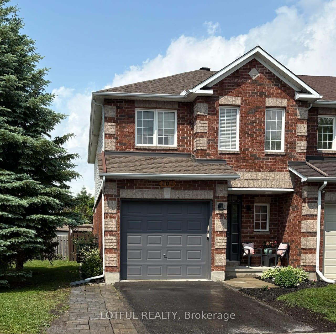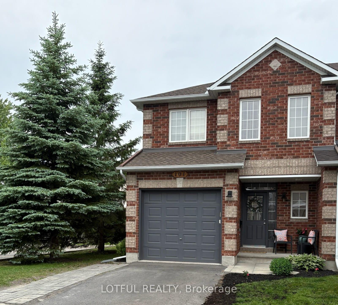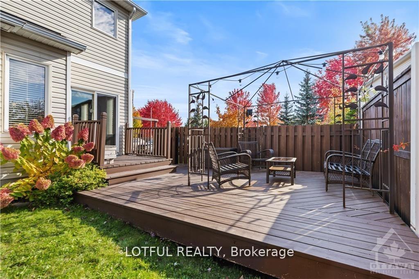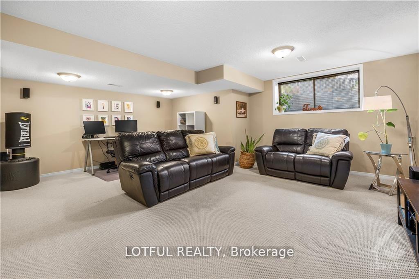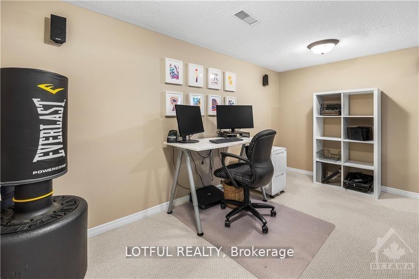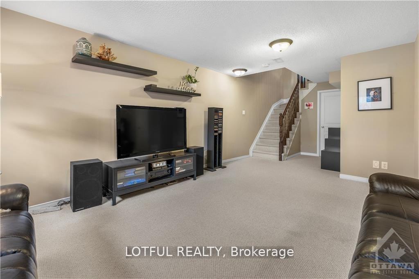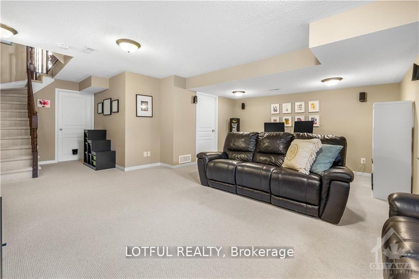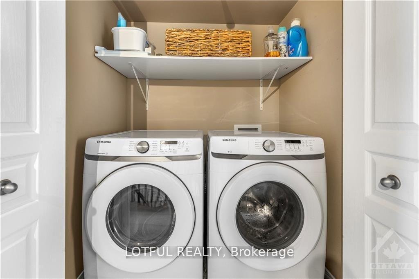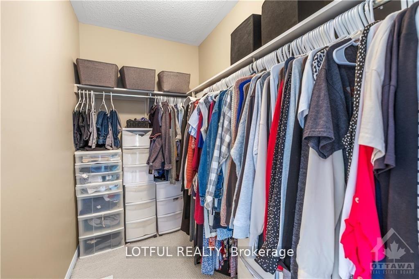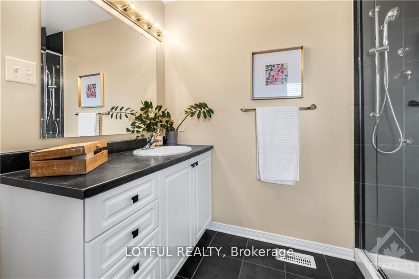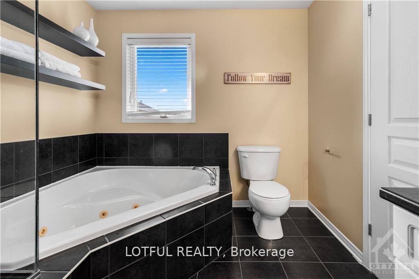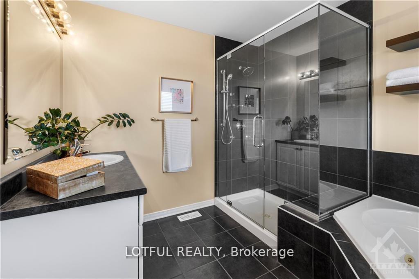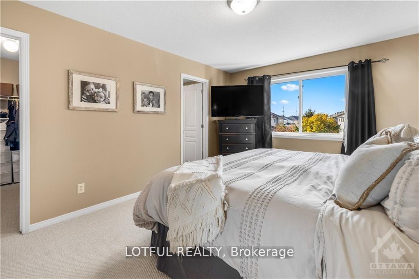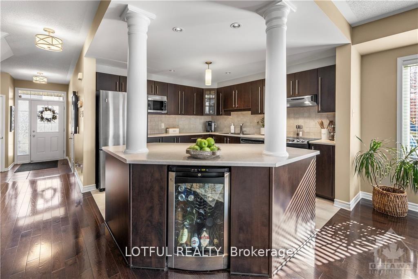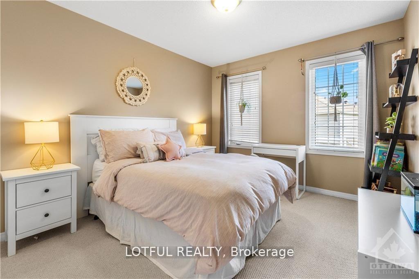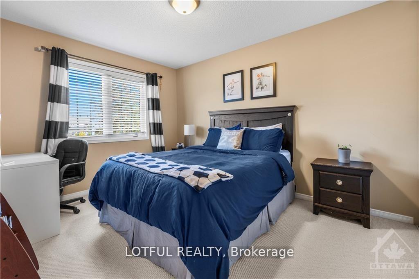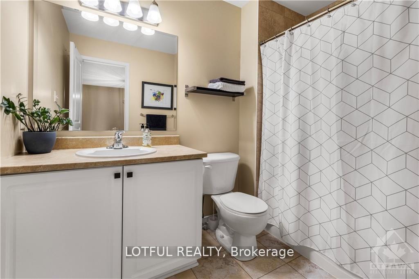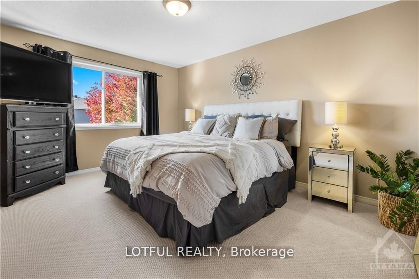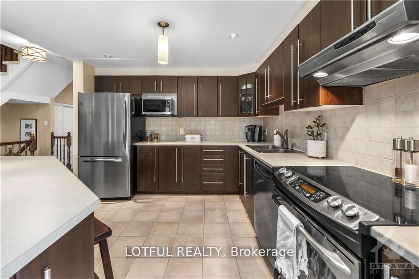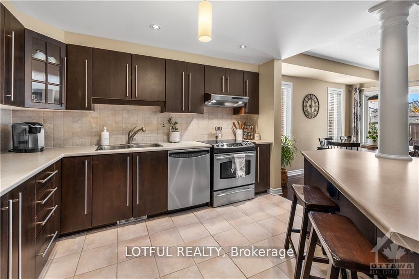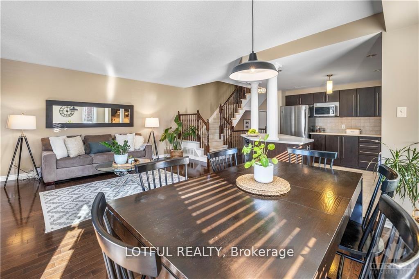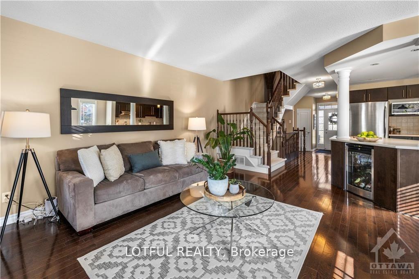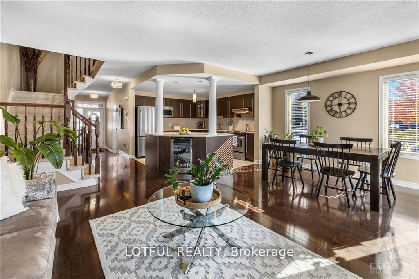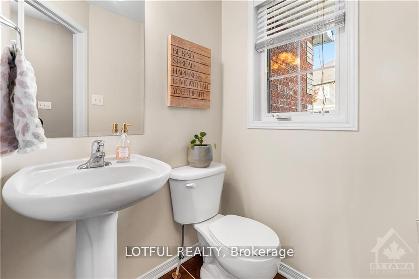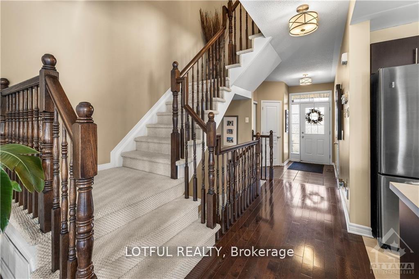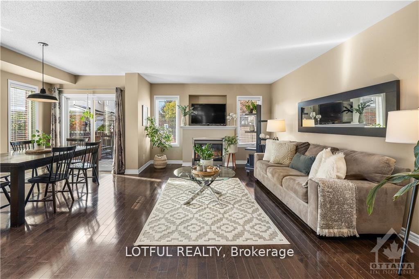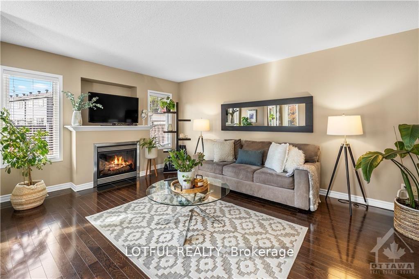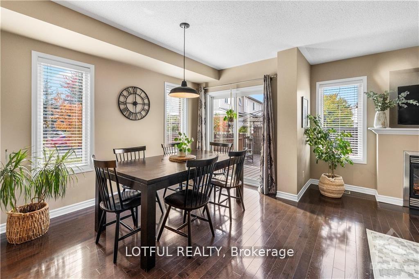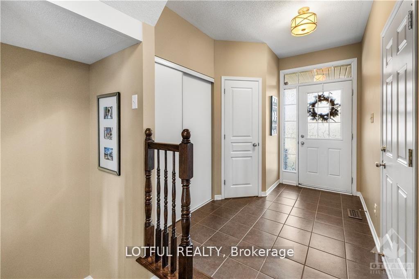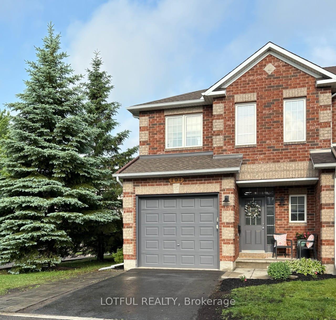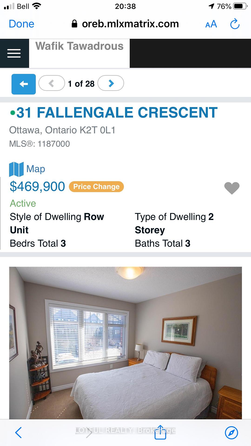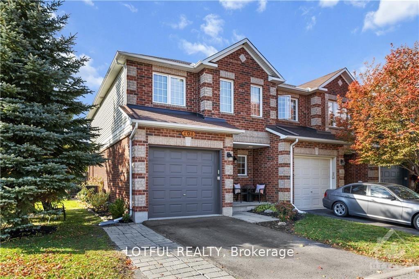$639,000
Available - For Sale
Listing ID: X12214785
101 Destiny Priv , Orleans - Cumberland and Area, K4A 0K6, Ottawa
| This stunning 3-bedroom, 2.5-bath end-unit townhouse is nestled in an amazing neighborhood, offering both comfort and style. The main floor features a spacious living room and an immaculate kitchen, perfect for entertaining and everyday living. Upstairs, you'll find a luxurious master bedroom with an ensuite bathroom that includes a relaxing jacuzzi, plus two additional spacious bedrooms and a sleek 3-piece bath.The spacious basement offers a large, open-concept living room, ideal for a family entertainment area or a cozy retreat. In addition to the expansive living space, the basement includes plenty of storage, providing ample room to keep your belongings organized and out of sight. It's a perfect blend of functionality and comfort, with endless possibilities for customization. Step outside to enjoy the backyard deck, perfect for relaxing or hosting guests. Exceptionally clean and well-maintained, this home is a true gem in a desirable community!, Flooring: Hardwood, Flooring: Ceramic, Flooring: Carpet Wall To Wall. Brand New Roof Installed In 2025. The Association Fee is $152 Monthly. |
| Price | $639,000 |
| Taxes: | $4344.00 |
| Assessment Year: | 2025 |
| Occupancy: | Owner |
| Address: | 101 Destiny Priv , Orleans - Cumberland and Area, K4A 0K6, Ottawa |
| Directions/Cross Streets: | Innes Rd and Trim Rd |
| Rooms: | 3 |
| Bedrooms: | 3 |
| Bedrooms +: | 0 |
| Family Room: | T |
| Basement: | Finished |
| Level/Floor | Room | Length(ft) | Width(ft) | Descriptions | |
| Room 1 | Main | Living Ro | 15.38 | 19.98 | |
| Room 2 | Main | Kitchen | 11.32 | 10.56 | |
| Room 3 | Second | Primary B | 13.22 | 11.32 | |
| Room 4 | Second | Bedroom | 12.5 | 9.58 | |
| Room 5 | Second | Bedroom | 12.14 | 8.89 | |
| Room 6 | Basement | Family Ro | 20.57 | 18.99 | |
| Room 7 | Second | Laundry | 3.28 | 1.64 |
| Washroom Type | No. of Pieces | Level |
| Washroom Type 1 | 4 | |
| Washroom Type 2 | 3 | |
| Washroom Type 3 | 2 | |
| Washroom Type 4 | 0 | |
| Washroom Type 5 | 0 |
| Total Area: | 0.00 |
| Property Type: | Att/Row/Townhouse |
| Style: | 2-Storey |
| Exterior: | Aluminum Siding, Brick |
| Garage Type: | Attached |
| (Parking/)Drive: | Available |
| Drive Parking Spaces: | 1 |
| Park #1 | |
| Parking Type: | Available |
| Park #2 | |
| Parking Type: | Available |
| Pool: | None |
| Approximatly Square Footage: | 1500-2000 |
| CAC Included: | N |
| Water Included: | N |
| Cabel TV Included: | N |
| Common Elements Included: | N |
| Heat Included: | N |
| Parking Included: | N |
| Condo Tax Included: | N |
| Building Insurance Included: | N |
| Fireplace/Stove: | Y |
| Heat Type: | Forced Air |
| Central Air Conditioning: | Central Air |
| Central Vac: | N |
| Laundry Level: | Syste |
| Ensuite Laundry: | F |
| Sewers: | Sewer |
$
%
Years
This calculator is for demonstration purposes only. Always consult a professional
financial advisor before making personal financial decisions.
| Although the information displayed is believed to be accurate, no warranties or representations are made of any kind. |
| LOTFUL REALTY |
|
|

Farnaz Masoumi
Broker
Dir:
647-923-4343
Bus:
905-695-7888
Fax:
905-695-0900
| Book Showing | Email a Friend |
Jump To:
At a Glance:
| Type: | Freehold - Att/Row/Townhouse |
| Area: | Ottawa |
| Municipality: | Orleans - Cumberland and Area |
| Neighbourhood: | 1106 - Fallingbrook/Gardenway South |
| Style: | 2-Storey |
| Tax: | $4,344 |
| Beds: | 3 |
| Baths: | 3 |
| Fireplace: | Y |
| Pool: | None |
Locatin Map:
Payment Calculator:

