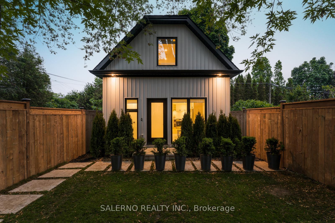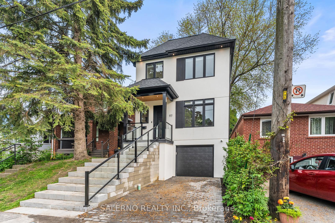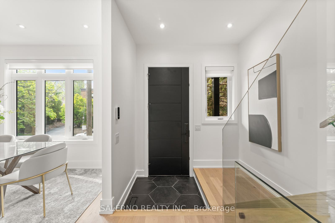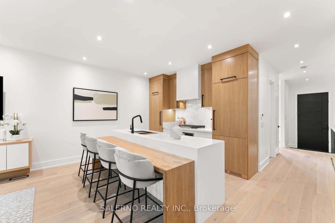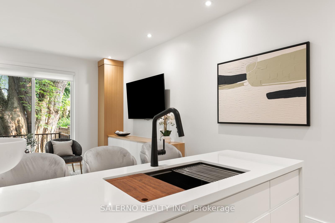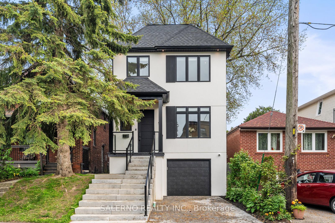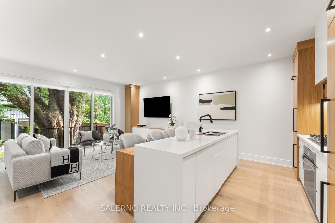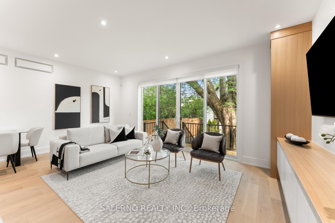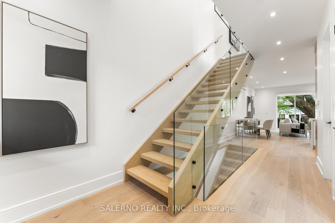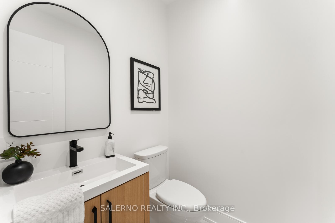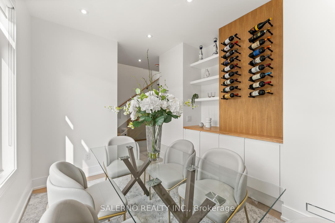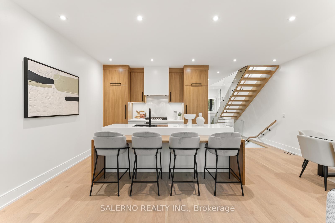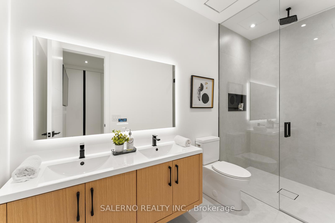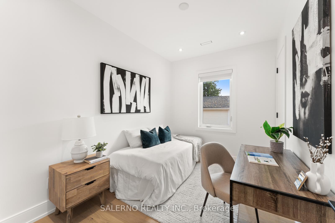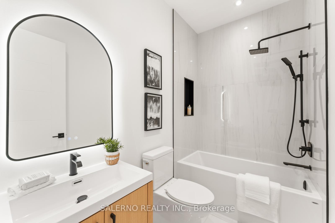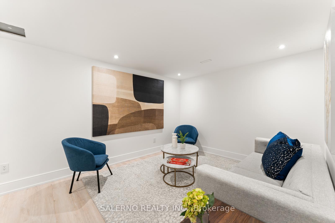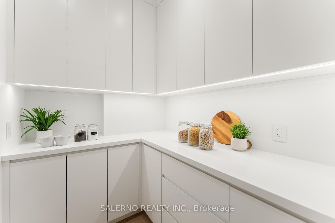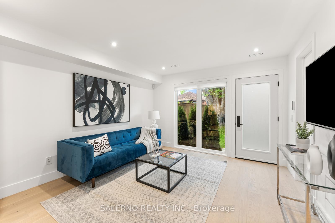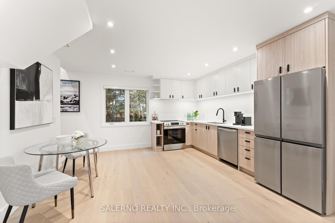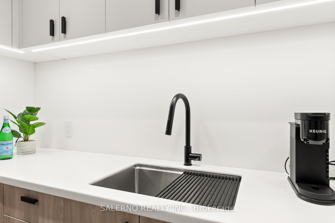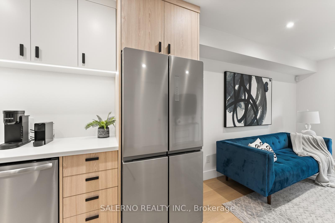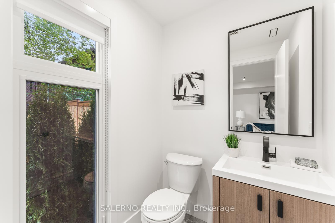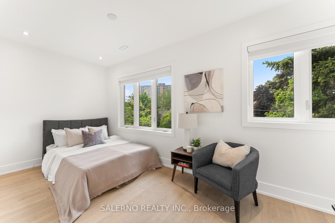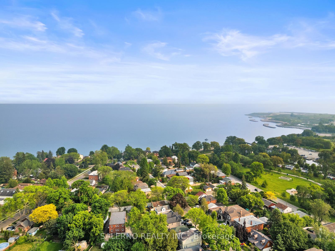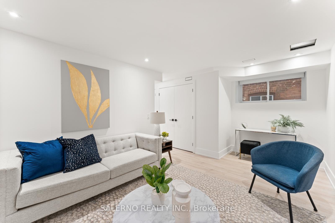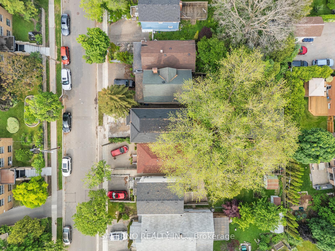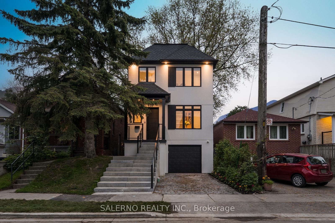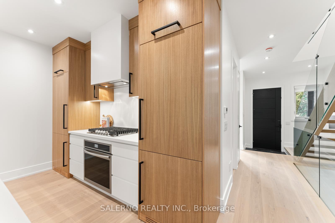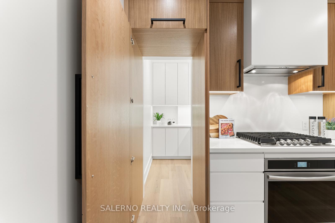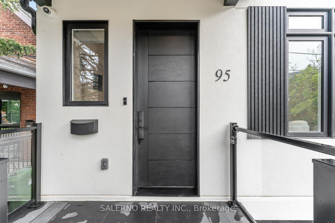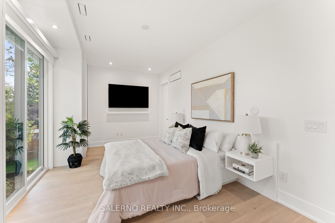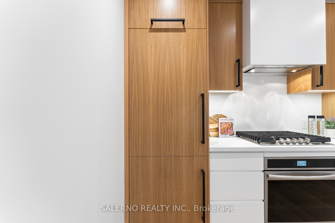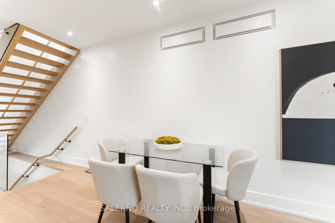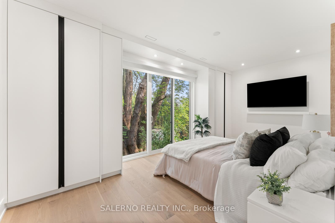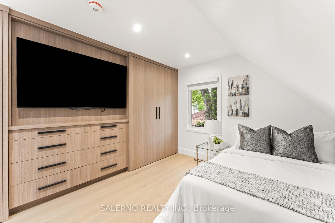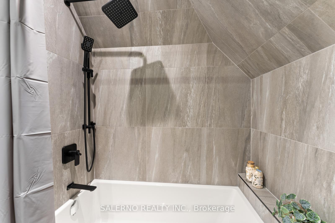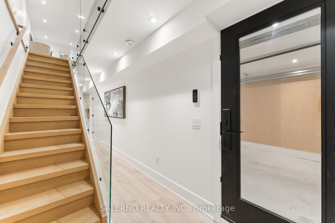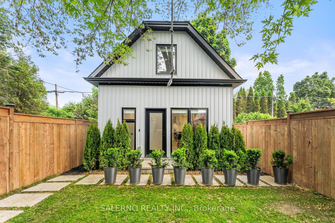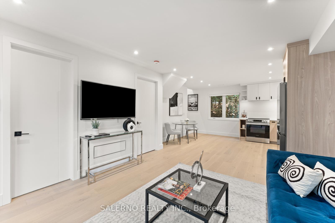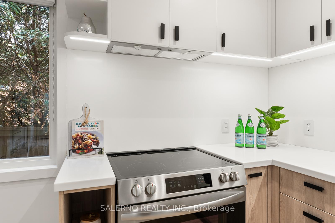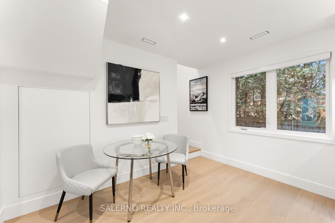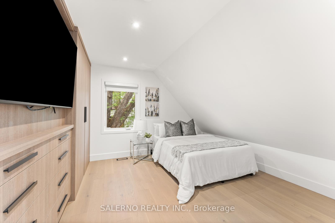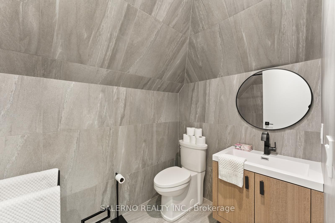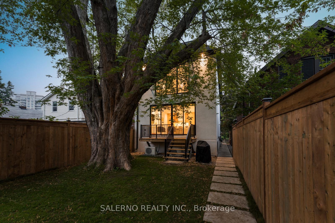$2,588,000
Available - For Sale
Listing ID: W12209078
95 James Stre , Toronto, M8W 1L7, Toronto
| 95 James St Is Literally 2 Custom Built Homes Sitting On One Property. The Main Home Is 2 Stories + Finished Basement With Separate Entrance Offering Just Under 2000 Sqft Of Tastefully Finished Living Space. The Home Has 3 Bedrooms, 4 Bathroom, Hardwood Throughout, Custom Millwork Throughout, Panel Finished Appliances, Washer/ Dryer, A Hidden Walk In Kitchen Pantry, Window Coverings, 9 Foot Ceilings Throughout, Wall Mounted Tvs, Closet Organizers Throughout, 2 Furnaces, And Much Much More. The 2 Story Garden Suite Located At The Rear Of The Property Is Approximately 1000 Sqft Complete With 1 Bedroom, 2 Bathrooms, A Full Kitchen, And Its Own Furnace, A/C, Tankless Water Heater Making It A Fully Self Sufficient Second Home On The Property. Stainless Steel Appliances, Washer/ Dryer, Wall Mounted Tvs, Window Coverings, Custom Millwork Throughout, Closet Organizers, Hardwood Floors, This Garden Suite Is Finished With The Same Quality And Care As The Main Home. Perfect To Be Used As A Nanny Suite, Inlaw Suite, Rented For Extra Income, Student Housing, Or Simply To Be Enjoyed As Extra Luxurious Living Space. The Tree That Is In The Backyard Of This Property Is A Part Of History Being One Of The Oldest And Biggest Trees In Long Branch Area. Its Healthy Size Make Good For Privacy And A Portrait Like View Through The Large Windows And Double Sliding Doors At The Rear Of The Home. This Is Truly A One Of A Kind Home. Steps Away From The Lake. Short Drive To Downtown Core, Renowned Schools, And Access To All Major Highways. |
| Price | $2,588,000 |
| Taxes: | $3808.14 |
| Assessment Year: | 2024 |
| Occupancy: | Vacant |
| Address: | 95 James Stre , Toronto, M8W 1L7, Toronto |
| Directions/Cross Streets: | Browns Line & Lakeshore Blvd. |
| Rooms: | 6 |
| Rooms +: | 3 |
| Bedrooms: | 3 |
| Bedrooms +: | 1 |
| Family Room: | T |
| Basement: | Finished, Separate Ent |
| Level/Floor | Room | Length(ft) | Width(ft) | Descriptions | |
| Room 1 | Main | Dining Ro | 11.32 | 10.2 | Hardwood Floor, Large Window, Pot Lights |
| Room 2 | Main | Family Ro | 19.19 | 11.28 | W/O To Deck, Hardwood Floor, Pot Lights |
| Room 3 | Main | Kitchen | 19.19 | 10.73 | Centre Island, B/I Appliances, Panelled |
| Room 4 | Main | Pantry | 5.61 | 9.05 | Separate Room, Hardwood Floor, Combined w/Kitchen |
| Room 5 | Upper | Primary B | 19.19 | 10.5 | Hardwood Floor, Juliette Balcony, 4 Pc Ensuite |
| Room 6 | Upper | Bedroom 2 | 11.91 | 8.43 | Hardwood Floor, Closet Organizers, Pot Lights |
| Room 7 | Upper | Bedroom 3 | 17.88 | 8.4 | Hardwood Floor, Closet Organizers, Pot Lights |
| Room 8 | Lower | Living Ro | 16.53 | 10.96 | Pot Lights, Above Grade Window, 3 Pc Bath |
| Room 9 | Main | Living Ro | Hardwood Floor, Pot Lights, W/O To Yard | ||
| Room 10 | Main | Kitchen | Hardwood Floor, Pot Lights, Stainless Steel Appl | ||
| Room 11 | Upper | Bedroom | Closet Organizers, Pot Lights, 4 Pc Ensuite |
| Washroom Type | No. of Pieces | Level |
| Washroom Type 1 | 2 | Main |
| Washroom Type 2 | 4 | Upper |
| Washroom Type 3 | 3 | Lower |
| Washroom Type 4 | 2 | Main |
| Washroom Type 5 | 4 | Upper |
| Total Area: | 0.00 |
| Approximatly Age: | New |
| Property Type: | Detached |
| Style: | 2-Storey |
| Exterior: | Stucco (Plaster) |
| Garage Type: | Attached |
| (Parking/)Drive: | Private |
| Drive Parking Spaces: | 1 |
| Park #1 | |
| Parking Type: | Private |
| Park #2 | |
| Parking Type: | Private |
| Pool: | None |
| Other Structures: | Aux Residences |
| Approximatly Age: | New |
| Approximatly Square Footage: | 1500-2000 |
| Property Features: | Hospital, Park |
| CAC Included: | N |
| Water Included: | N |
| Cabel TV Included: | N |
| Common Elements Included: | N |
| Heat Included: | N |
| Parking Included: | N |
| Condo Tax Included: | N |
| Building Insurance Included: | N |
| Fireplace/Stove: | N |
| Heat Type: | Forced Air |
| Central Air Conditioning: | Central Air |
| Central Vac: | Y |
| Laundry Level: | Syste |
| Ensuite Laundry: | F |
| Sewers: | Sewer |
| Utilities-Cable: | A |
| Utilities-Hydro: | Y |
$
%
Years
This calculator is for demonstration purposes only. Always consult a professional
financial advisor before making personal financial decisions.
| Although the information displayed is believed to be accurate, no warranties or representations are made of any kind. |
| SALERNO REALTY INC. |
|
|

Farnaz Masoumi
Broker
Dir:
647-923-4343
Bus:
905-695-7888
Fax:
905-695-0900
| Virtual Tour | Book Showing | Email a Friend |
Jump To:
At a Glance:
| Type: | Freehold - Detached |
| Area: | Toronto |
| Municipality: | Toronto W06 |
| Neighbourhood: | Long Branch |
| Style: | 2-Storey |
| Approximate Age: | New |
| Tax: | $3,808.14 |
| Beds: | 3+1 |
| Baths: | 6 |
| Fireplace: | N |
| Pool: | None |
Locatin Map:
Payment Calculator:

