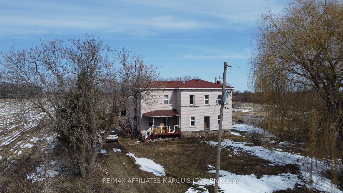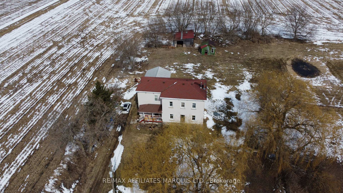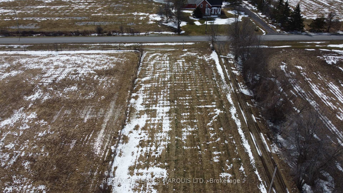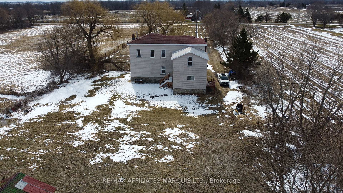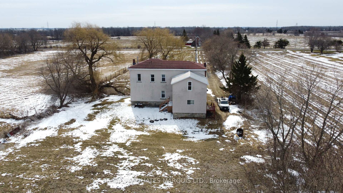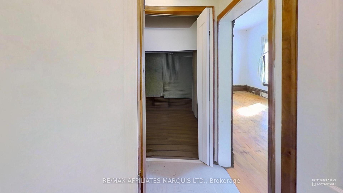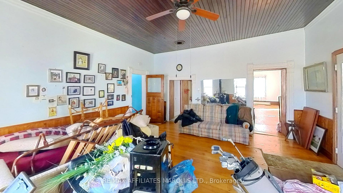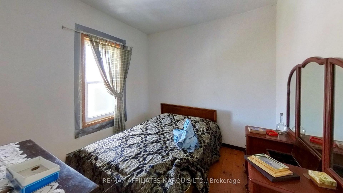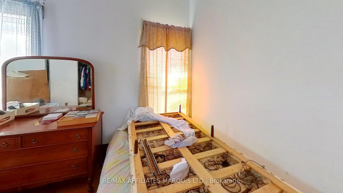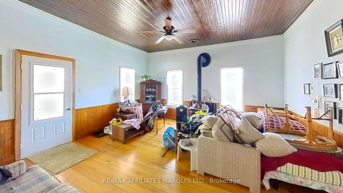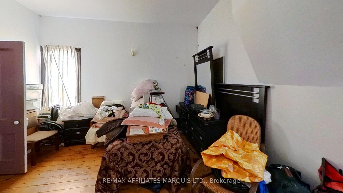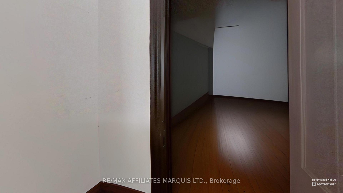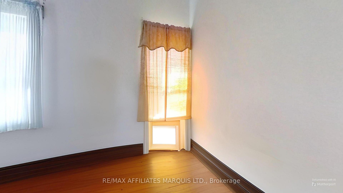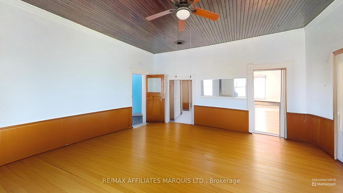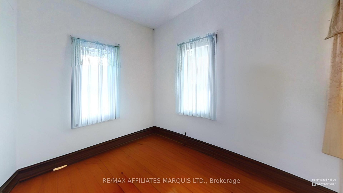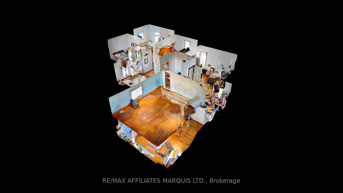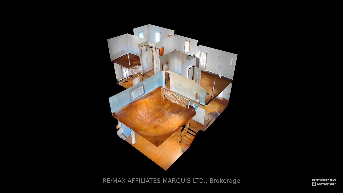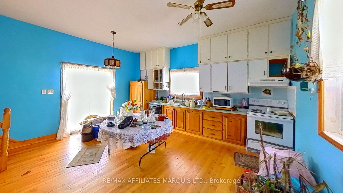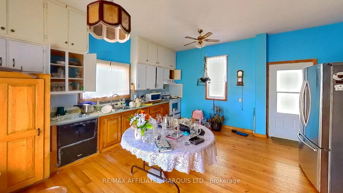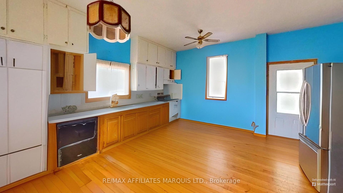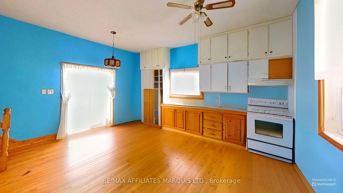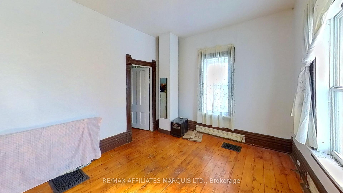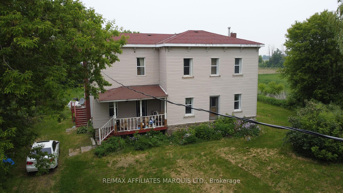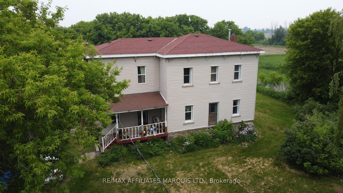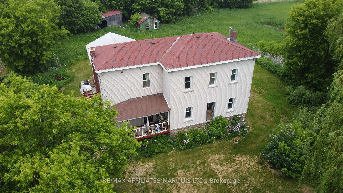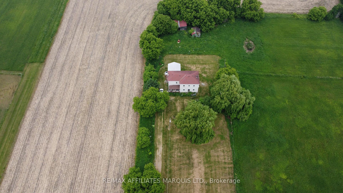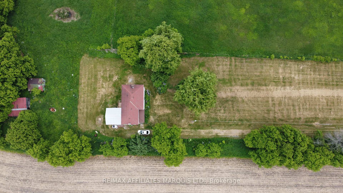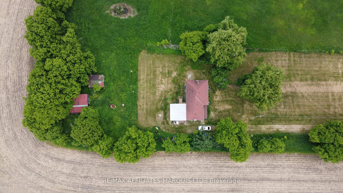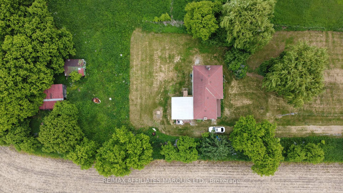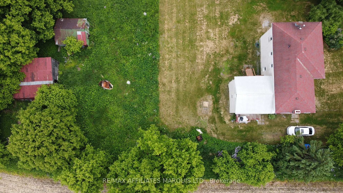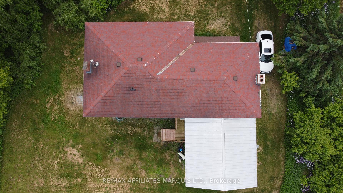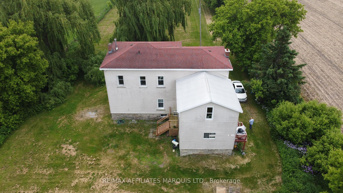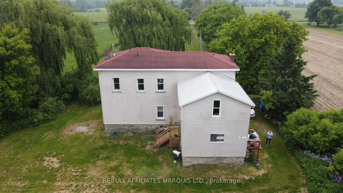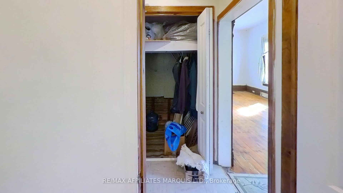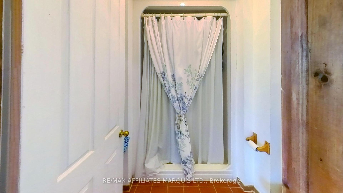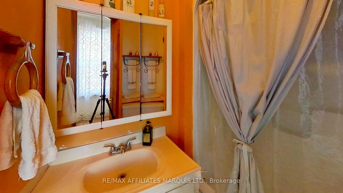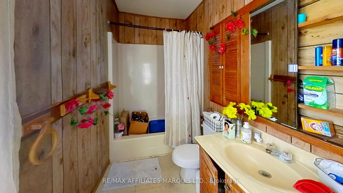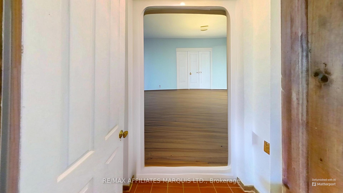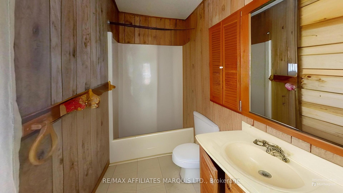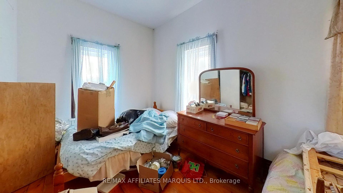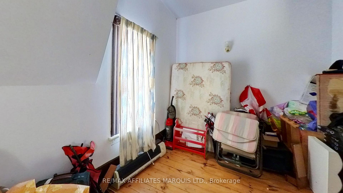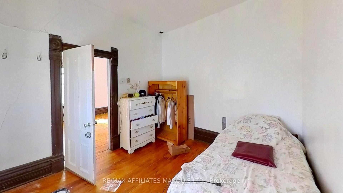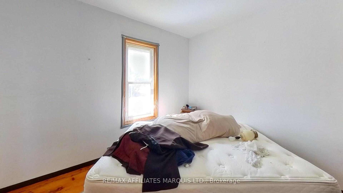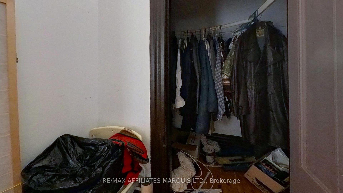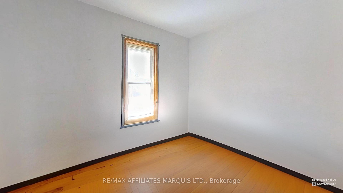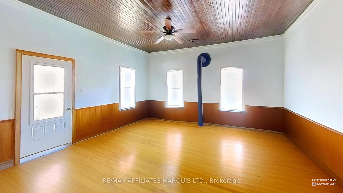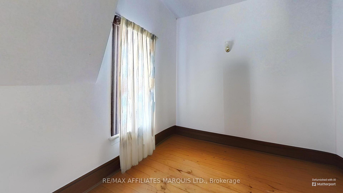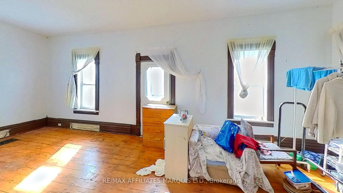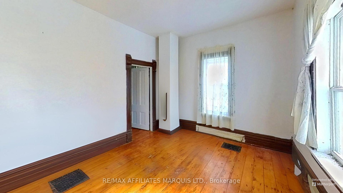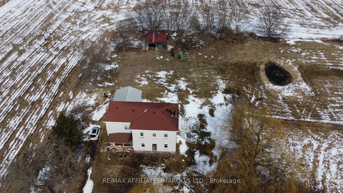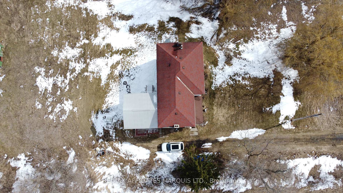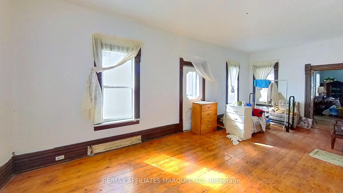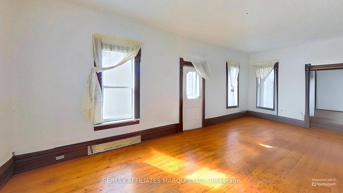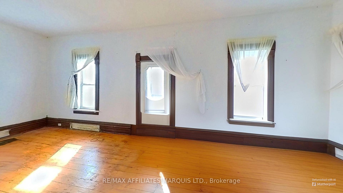$249,900
Available - For Sale
Listing ID: X12211302
10779 Kirker Road , South Dundas, K0E 1C0, Stormont, Dundas
| This expansive property in South Dundas, offers over 2000 sq. ft. of living space across two floors. The home boasts five bedrooms, including a generous primary bedroom, and four bathrooms, providing ample space for large families or those who enjoy hosting guests. The interior features a mix of hardwood and tile flooring throughout, with many rooms showcasing warm, honey-toned wood floors that add character and warmth. The kitchen is a standout feature, with its vibrant blue walls contrasting beautifully against white upper cabinets and natural wood lower cabinets. It's equipped with modern appliances and offers plenty of counter space for meal preparation. The living areas are spacious, with one room featuring a striking wood-paneled ceiling and ceiling fan, adding a touch of rustic charm. Large windows in many rooms allow for plenty of natural light, while sheer curtains provide privacy when needed. The bathrooms appear to be well-appointed, with one showcasing a bright orange color scheme that adds a pop of cheerful energy to the space. The home also includes unique features such as a loft area and multiple hallways, ensuring easy navigation through the sizeable property. While some areas of the home appear to be in need of organization or updates, the bones of the house suggest a property with immense potential and character. Its location at 10779 Kirker Rd in South Dundas adds to its appeal, offering a blend of rural charm and spacious living. Some photos have been virtually de-furnished. |
| Price | $249,900 |
| Taxes: | $2472.00 |
| Assessment Year: | 2024 |
| Occupancy: | Vacant |
| Address: | 10779 Kirker Road , South Dundas, K0E 1C0, Stormont, Dundas |
| Directions/Cross Streets: | Fulton |
| Rooms: | 0 |
| Bedrooms: | 4 |
| Bedrooms +: | 0 |
| Family Room: | T |
| Basement: | Exposed Rock, Unfinished |
| Washroom Type | No. of Pieces | Level |
| Washroom Type 1 | 3 | Main |
| Washroom Type 2 | 3 | Second |
| Washroom Type 3 | 0 | |
| Washroom Type 4 | 0 | |
| Washroom Type 5 | 0 |
| Total Area: | 0.00 |
| Property Type: | Detached |
| Style: | 2-Storey |
| Exterior: | Vinyl Siding |
| Garage Type: | None |
| Drive Parking Spaces: | 0 |
| Pool: | None |
| Approximatly Square Footage: | 1500-2000 |
| CAC Included: | N |
| Water Included: | N |
| Cabel TV Included: | N |
| Common Elements Included: | N |
| Heat Included: | N |
| Parking Included: | N |
| Condo Tax Included: | N |
| Building Insurance Included: | N |
| Fireplace/Stove: | Y |
| Heat Type: | Forced Air |
| Central Air Conditioning: | None |
| Central Vac: | N |
| Laundry Level: | Syste |
| Ensuite Laundry: | F |
| Sewers: | Septic |
$
%
Years
This calculator is for demonstration purposes only. Always consult a professional
financial advisor before making personal financial decisions.
| Although the information displayed is believed to be accurate, no warranties or representations are made of any kind. |
| RE/MAX AFFILIATES MARQUIS LTD. |
|
|

Farnaz Masoumi
Broker
Dir:
647-923-4343
Bus:
905-695-7888
Fax:
905-695-0900
| Book Showing | Email a Friend |
Jump To:
At a Glance:
| Type: | Freehold - Detached |
| Area: | Stormont, Dundas and Glengarry |
| Municipality: | South Dundas |
| Neighbourhood: | 703 - South Dundas (Matilda) Twp |
| Style: | 2-Storey |
| Tax: | $2,472 |
| Beds: | 4 |
| Baths: | 4 |
| Fireplace: | Y |
| Pool: | None |
Locatin Map:
Payment Calculator:

