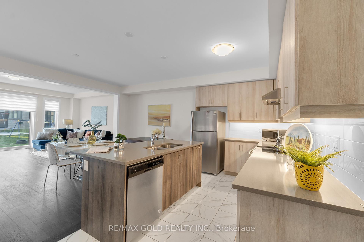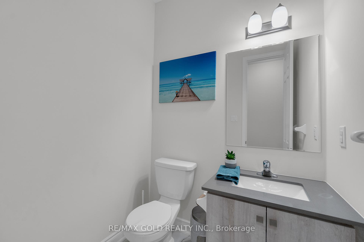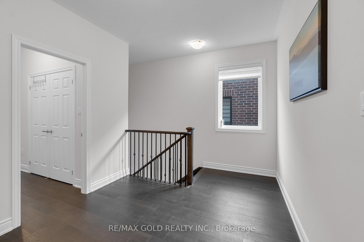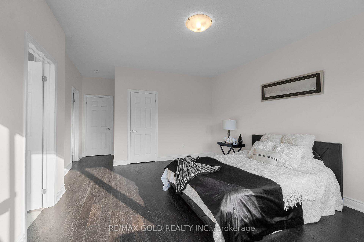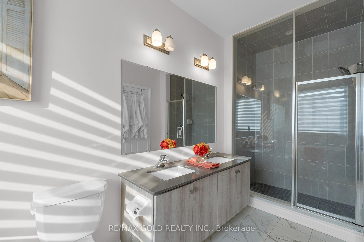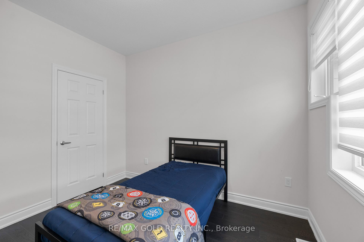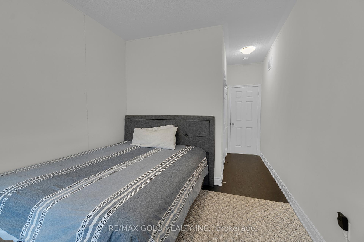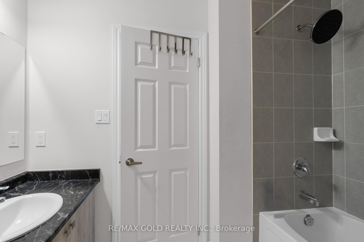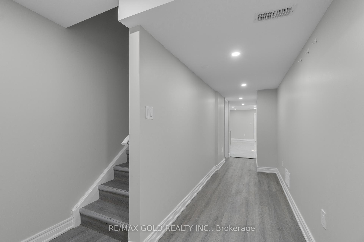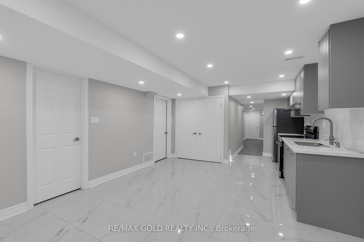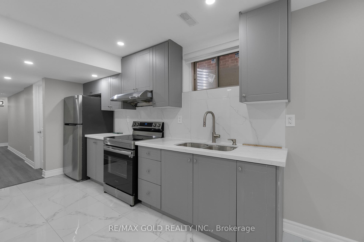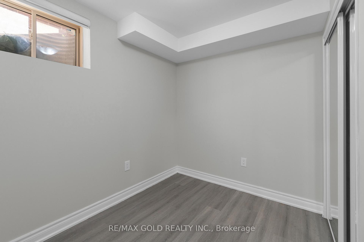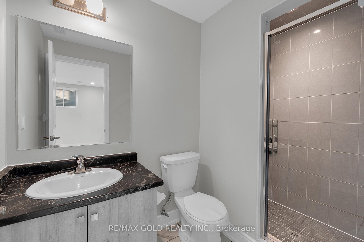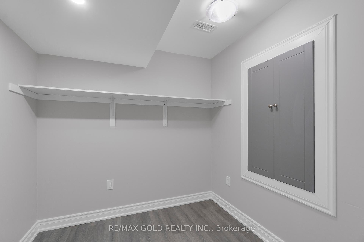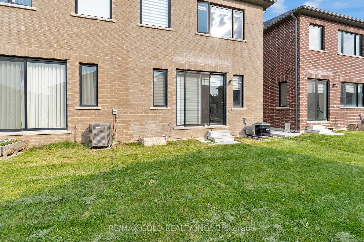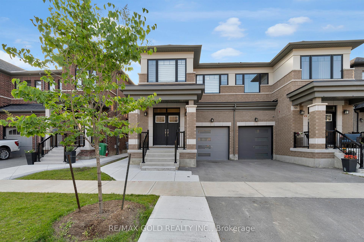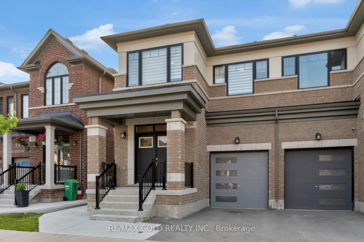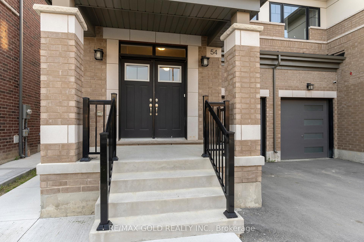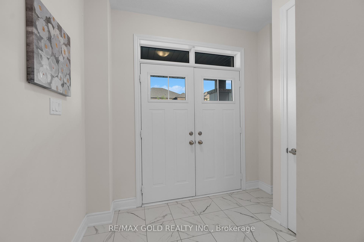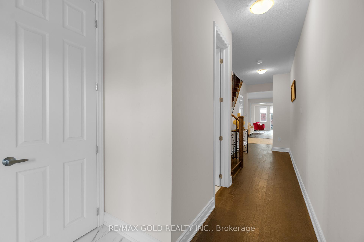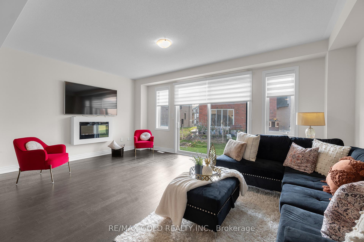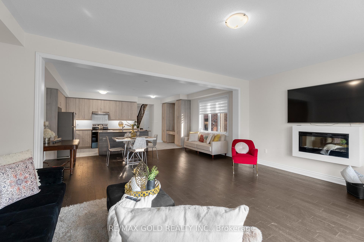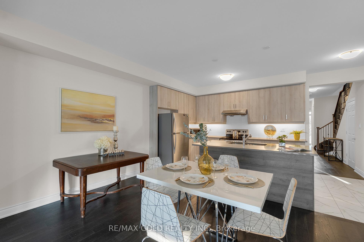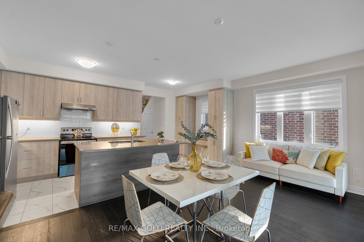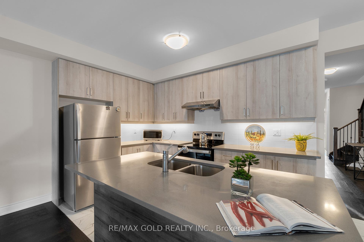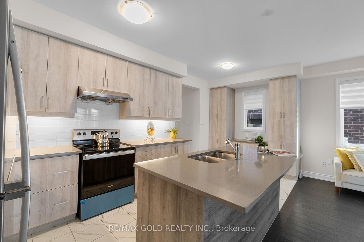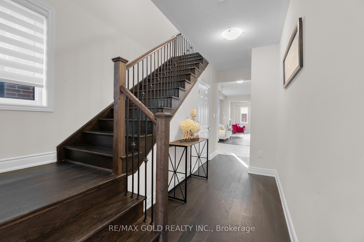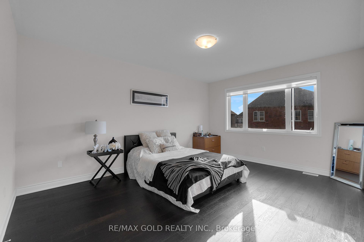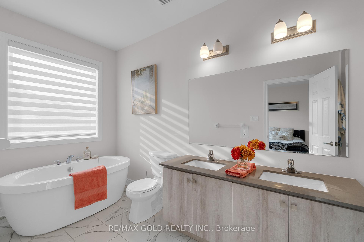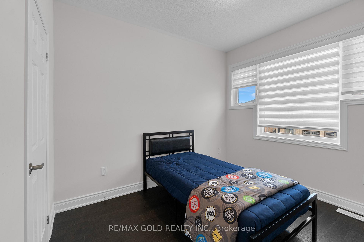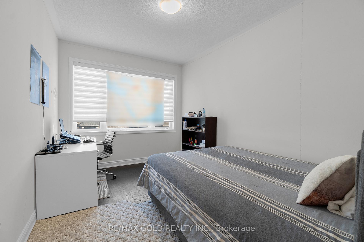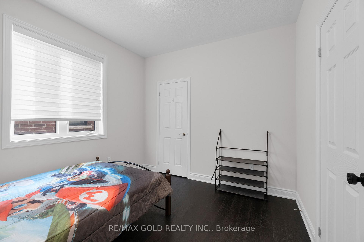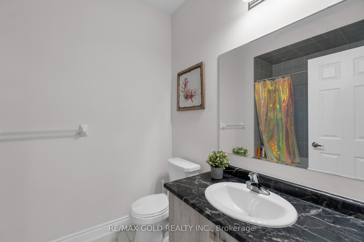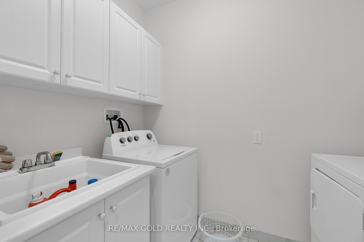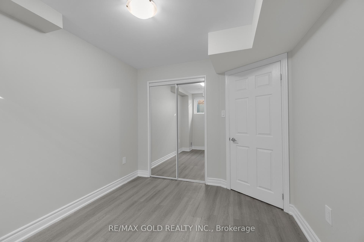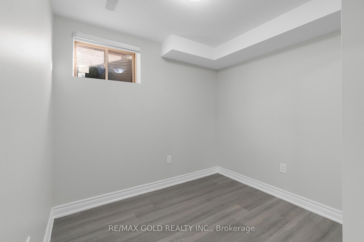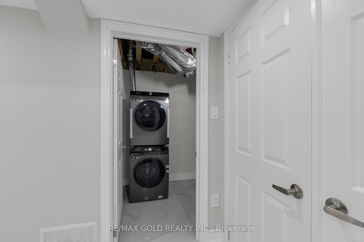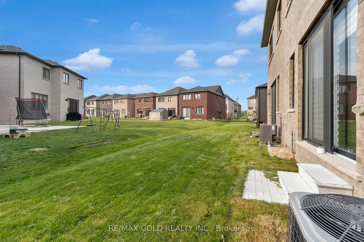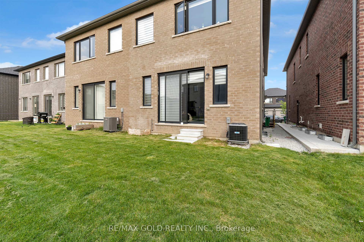$999,999
Available - For Sale
Listing ID: W12217535
54 Spinland Stre , Caledon, L7C 4K6, Peel
| Step into this beautifully upgraded home, offering over 3,000 sq ft of total living space and designed to impress. It features a fully legal basement apartment with a separate entrance, 2spacious bedrooms, and a full bathroom ideal for extended family, guests, or rental income. The main level showcases a rare, functional layout enhanced by over $100K in premium upgrades, including hardwood floors throughout, high-end finishes, and a chefs kitchen perfect for entertaining. Upstairs, you'll find 4 generously sized bedrooms and the added convenience of a second-floor laundry room. This home combines luxury, comfort, and versatility in one exceptional package. |
| Price | $999,999 |
| Taxes: | $5490.79 |
| Occupancy: | Tenant |
| Address: | 54 Spinland Stre , Caledon, L7C 4K6, Peel |
| Directions/Cross Streets: | Mclaughlin Rd/ Mayfield Rd |
| Rooms: | 11 |
| Rooms +: | 5 |
| Bedrooms: | 4 |
| Bedrooms +: | 2 |
| Family Room: | T |
| Basement: | Apartment, Separate Ent |
| Level/Floor | Room | Length(ft) | Width(ft) | Descriptions | |
| Room 1 | Main | Kitchen | 19.58 | 8 | Stainless Steel Appl, Backsplash, Overlooks Dining |
| Room 2 | Main | Dining Ro | 19.58 | 10.89 | Open Concept, Combined w/Great Rm |
| Room 3 | Main | Great Roo | 19.58 | 12.99 | Combined w/Dining |
| Room 4 | Main | Bathroom | 2 Pc Bath, Walk-In Closet(s) | ||
| Room 5 | Second | Primary B | 12.99 | 16.99 | 4 Pc Ensuite |
| Room 6 | Second | Laundry | |||
| Room 7 | Second | Bedroom 2 | 9.81 | 12 | |
| Room 8 | Second | Bedroom 3 | 9.51 | 12.99 | |
| Room 9 | Second | Bedroom 4 | 10 | 10.99 | |
| Room 10 | Second | Bathroom | 4 Pc Bath | ||
| Room 11 | Basement | Primary B | |||
| Room 12 | Basement | Bedroom 2 |
| Washroom Type | No. of Pieces | Level |
| Washroom Type 1 | 2 | Main |
| Washroom Type 2 | 3 | Basement |
| Washroom Type 3 | 4 | Second |
| Washroom Type 4 | 4 | Second |
| Washroom Type 5 | 0 |
| Total Area: | 0.00 |
| Property Type: | Semi-Detached |
| Style: | 2-Storey |
| Exterior: | Brick |
| Garage Type: | Attached |
| (Parking/)Drive: | Available |
| Drive Parking Spaces: | 2 |
| Park #1 | |
| Parking Type: | Available |
| Park #2 | |
| Parking Type: | Available |
| Pool: | None |
| Approximatly Square Footage: | 2000-2500 |
| CAC Included: | N |
| Water Included: | N |
| Cabel TV Included: | N |
| Common Elements Included: | N |
| Heat Included: | N |
| Parking Included: | N |
| Condo Tax Included: | N |
| Building Insurance Included: | N |
| Fireplace/Stove: | N |
| Heat Type: | Forced Air |
| Central Air Conditioning: | Central Air |
| Central Vac: | N |
| Laundry Level: | Syste |
| Ensuite Laundry: | F |
| Sewers: | Sewer |
$
%
Years
This calculator is for demonstration purposes only. Always consult a professional
financial advisor before making personal financial decisions.
| Although the information displayed is believed to be accurate, no warranties or representations are made of any kind. |
| RE/MAX GOLD REALTY INC. |
|
|

Farnaz Masoumi
Broker
Dir:
647-923-4343
Bus:
905-695-7888
Fax:
905-695-0900
| Book Showing | Email a Friend |
Jump To:
At a Glance:
| Type: | Freehold - Semi-Detached |
| Area: | Peel |
| Municipality: | Caledon |
| Neighbourhood: | Rural Caledon |
| Style: | 2-Storey |
| Tax: | $5,490.79 |
| Beds: | 4+2 |
| Baths: | 4 |
| Fireplace: | N |
| Pool: | None |
Locatin Map:
Payment Calculator:

