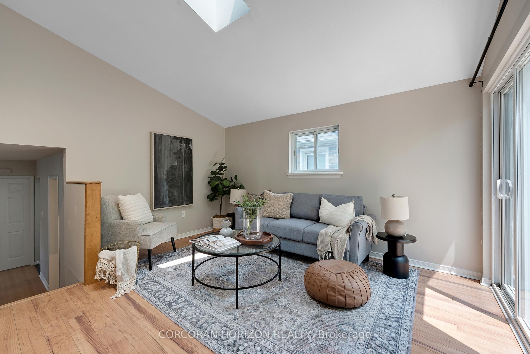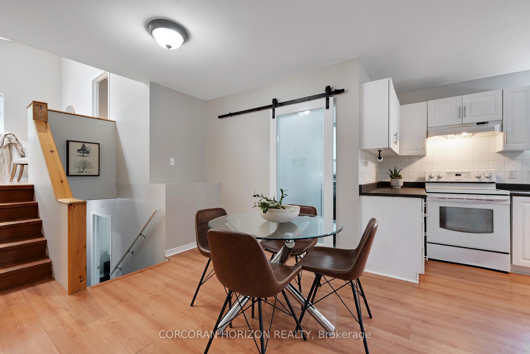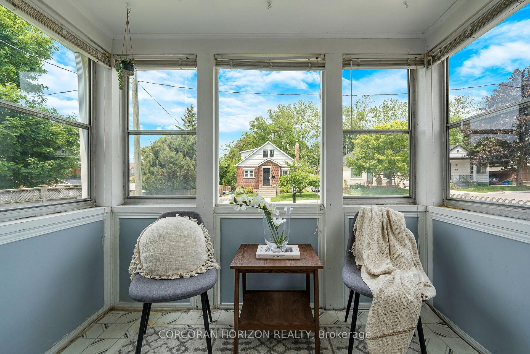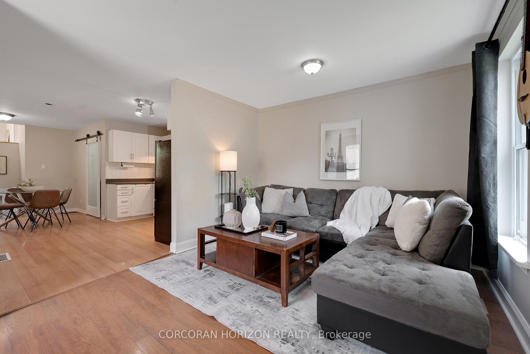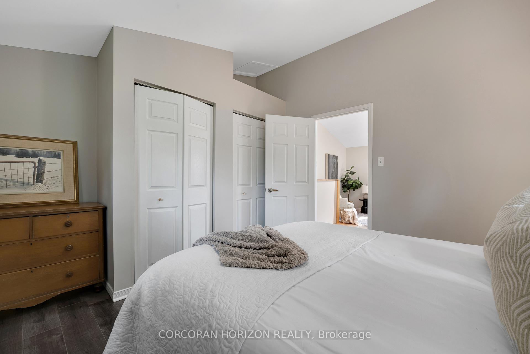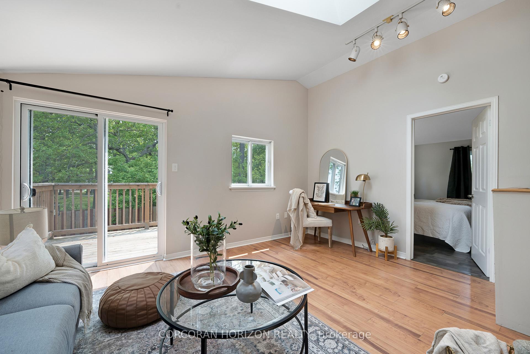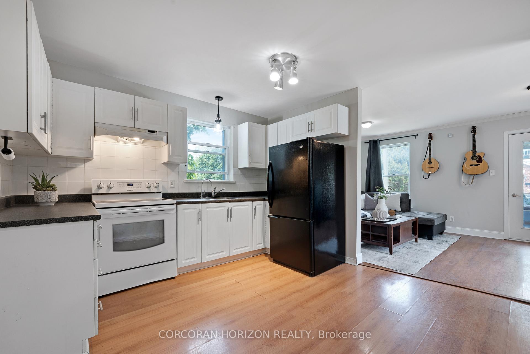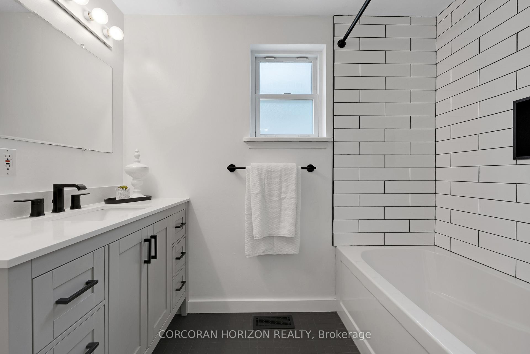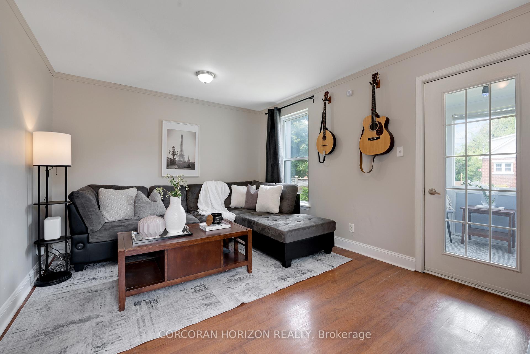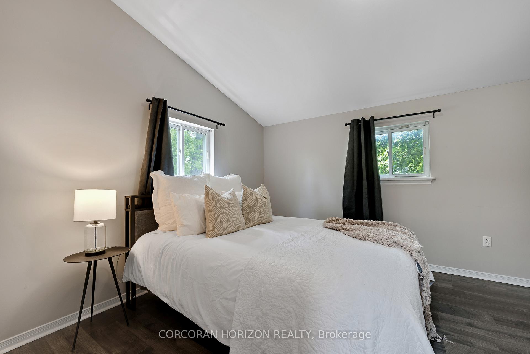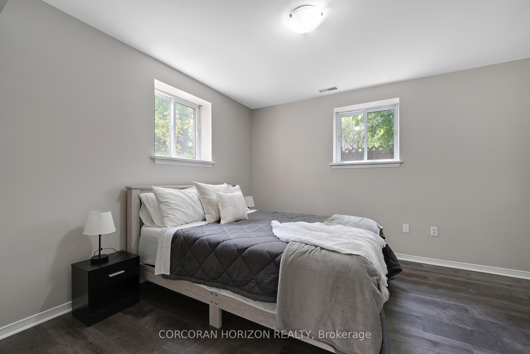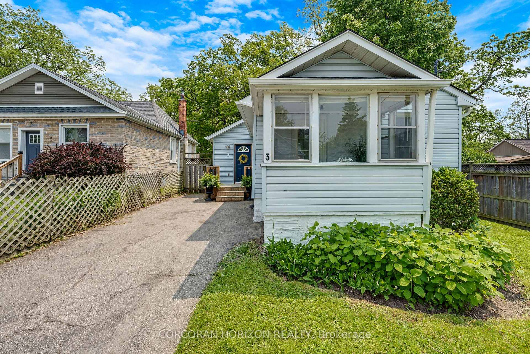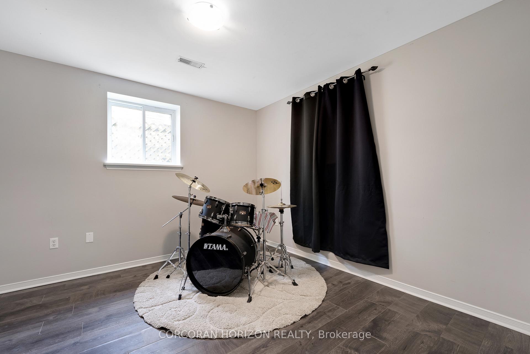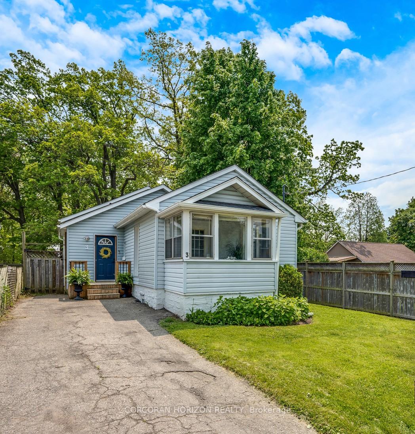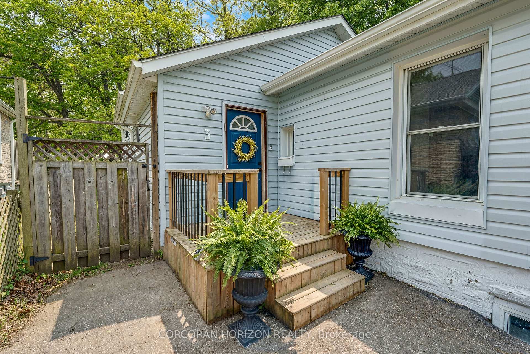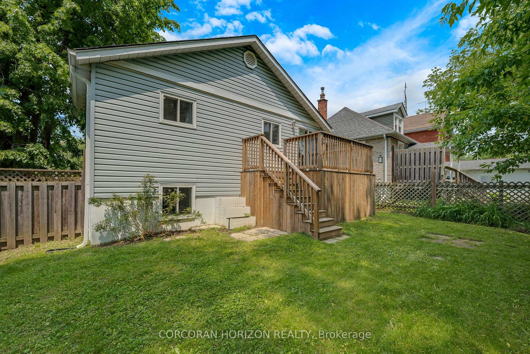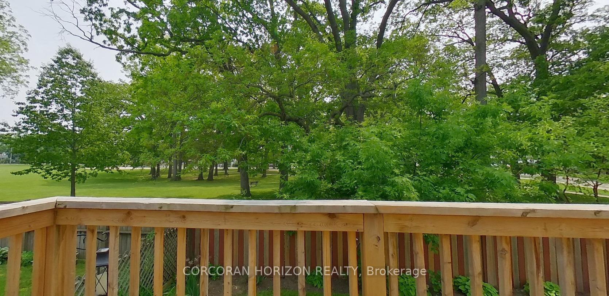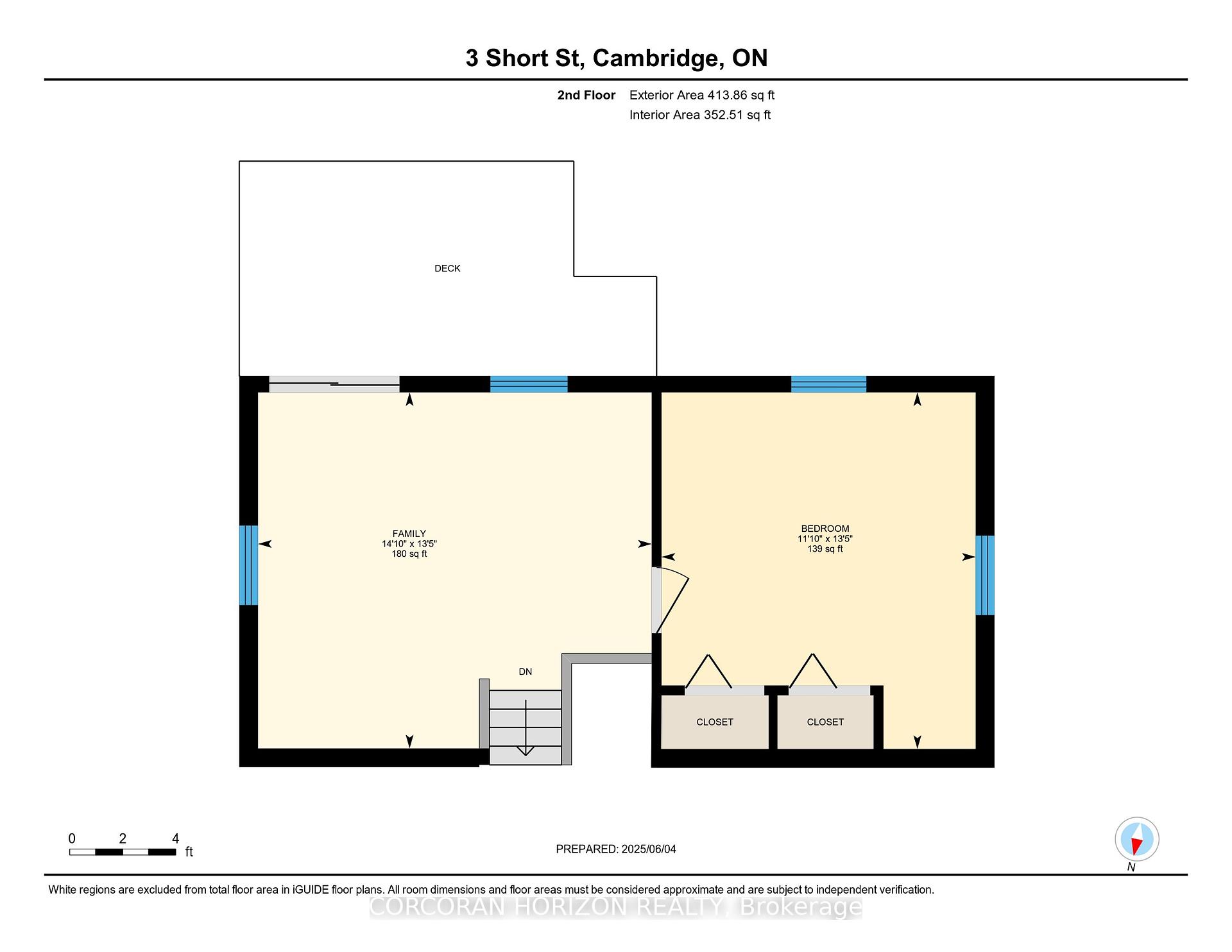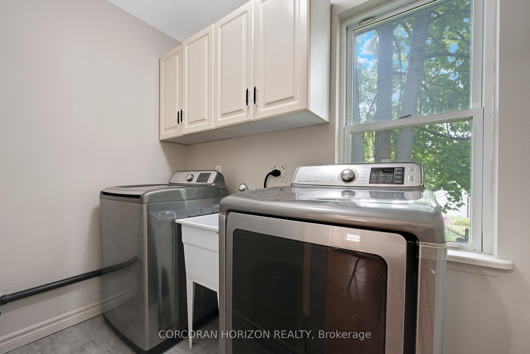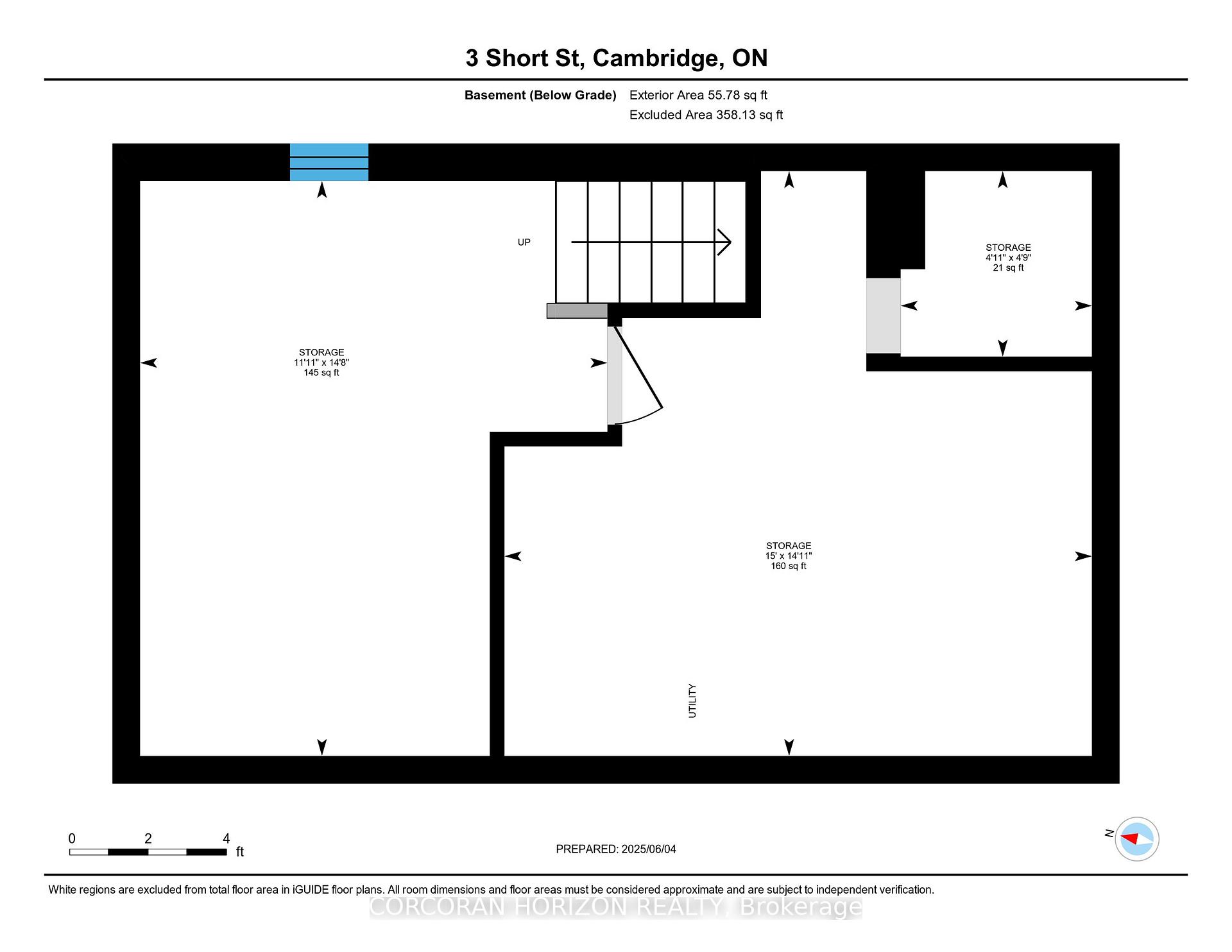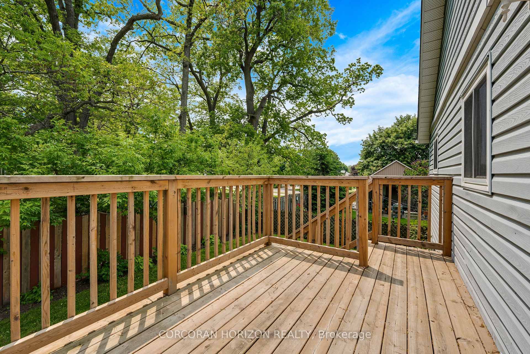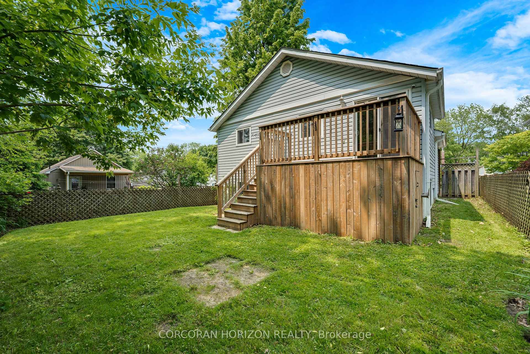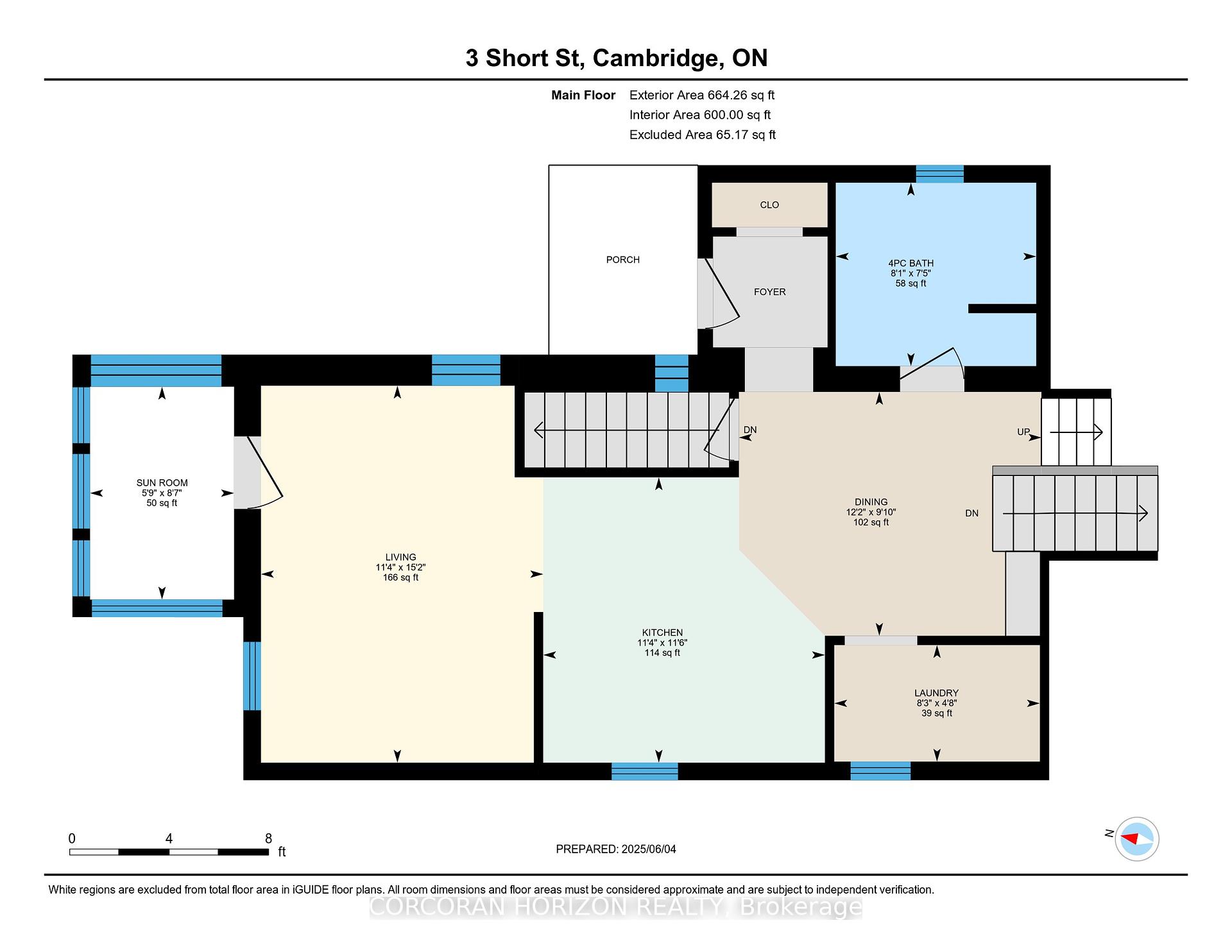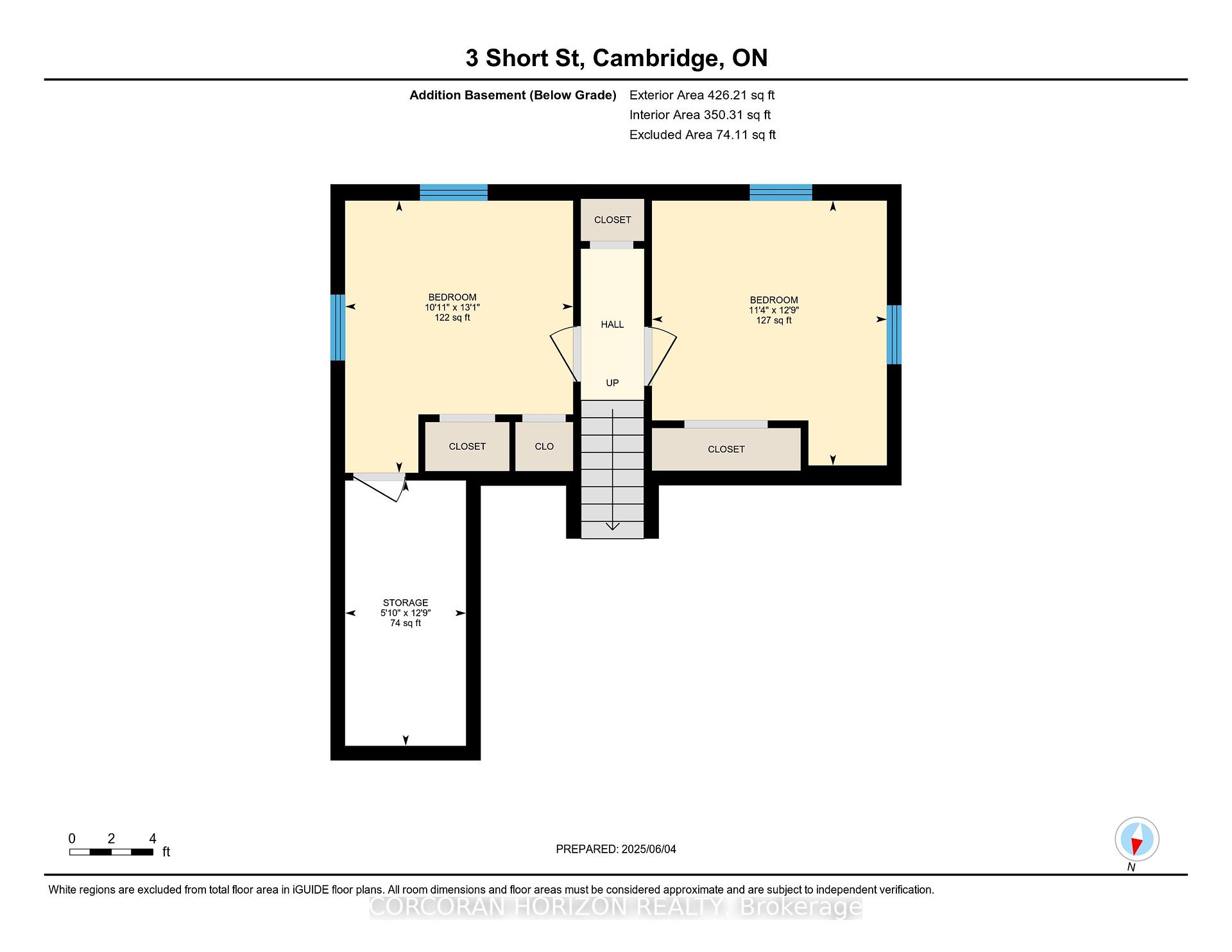$599,000
Available - For Sale
Listing ID: X12196609
3 Short Stre , Cambridge, N1R 2L9, Waterloo
| Welcome to 3 Short St, a charming 3-bedroom, 1-bathroom home ideally located on a quiet cul-de-sac in one of Cambridges mature neighbourhoods. Backing directly onto Lincoln Park and lush greenspace, this home offers a rare combination of privacy, tranquility, and central convenience. Inside, you'll find two spacious family living areas, a newly renovated 4-piece bathroom, and skylights that fill the space with natural light. The main floor laundry adds everyday convenience, and a recently replaced roof provides peace of mind. Step outside to enjoy a fully fenced backyard and newly built deck with direct views of the park - perfect for children, pets, and entertaining. Situated in a family-friendly, low-traffic street, you're just minutes from downtown Cambridge, fabulous shops, restaurants, walking trails, and excellent schools - Plus, Highway 401 is only a short drive away. Whether you're a first-time buyer, downsizer, or investor, this move-in-ready home offers the perfect blend of comfort, location, and lifestyle. |
| Price | $599,000 |
| Taxes: | $3330.00 |
| Assessment Year: | 2025 |
| Occupancy: | Owner |
| Address: | 3 Short Stre , Cambridge, N1R 2L9, Waterloo |
| Directions/Cross Streets: | Elliot St to Centre St to Short St |
| Rooms: | 8 |
| Rooms +: | 6 |
| Bedrooms: | 1 |
| Bedrooms +: | 2 |
| Family Room: | T |
| Basement: | Full, Finished |
| Level/Floor | Room | Length(ft) | Width(ft) | Descriptions | |
| Room 1 | Main | Dining Ro | 9.84 | 12.17 | |
| Room 2 | Main | Kitchen | 11.51 | 11.32 | |
| Room 3 | Main | Laundry | 4.66 | 8.23 | |
| Room 4 | Main | Sunroom | 8.59 | 5.74 | |
| Room 5 | Second | Bedroom | 11.84 | 13.42 | |
| Room 6 | Second | Family Ro | 14.83 | 13.42 | |
| Room 7 | Lower | Bedroom | 10.92 | 13.09 | |
| Room 8 | Lower | Bedroom | 11.32 | 12.76 | |
| Room 9 | Lower | Other | 5.84 | 12.76 |
| Washroom Type | No. of Pieces | Level |
| Washroom Type 1 | 4 | Main |
| Washroom Type 2 | 0 | |
| Washroom Type 3 | 0 | |
| Washroom Type 4 | 0 | |
| Washroom Type 5 | 0 |
| Total Area: | 0.00 |
| Approximatly Age: | 51-99 |
| Property Type: | Detached |
| Style: | Backsplit 3 |
| Exterior: | Vinyl Siding |
| Garage Type: | None |
| Drive Parking Spaces: | 2 |
| Pool: | None |
| Approximatly Age: | 51-99 |
| Approximatly Square Footage: | 700-1100 |
| Property Features: | Park |
| CAC Included: | N |
| Water Included: | N |
| Cabel TV Included: | N |
| Common Elements Included: | N |
| Heat Included: | N |
| Parking Included: | N |
| Condo Tax Included: | N |
| Building Insurance Included: | N |
| Fireplace/Stove: | N |
| Heat Type: | Forced Air |
| Central Air Conditioning: | Central Air |
| Central Vac: | N |
| Laundry Level: | Syste |
| Ensuite Laundry: | F |
| Sewers: | Sewer |
$
%
Years
This calculator is for demonstration purposes only. Always consult a professional
financial advisor before making personal financial decisions.
| Although the information displayed is believed to be accurate, no warranties or representations are made of any kind. |
| CORCORAN HORIZON REALTY |
|
|

Farnaz Masoumi
Broker
Dir:
647-923-4343
Bus:
905-695-7888
Fax:
905-695-0900
| Virtual Tour | Book Showing | Email a Friend |
Jump To:
At a Glance:
| Type: | Freehold - Detached |
| Area: | Waterloo |
| Municipality: | Cambridge |
| Neighbourhood: | Dufferin Grove |
| Style: | Backsplit 3 |
| Approximate Age: | 51-99 |
| Tax: | $3,330 |
| Beds: | 1+2 |
| Baths: | 1 |
| Fireplace: | N |
| Pool: | None |
Locatin Map:
Payment Calculator:

