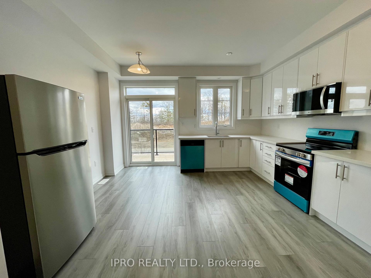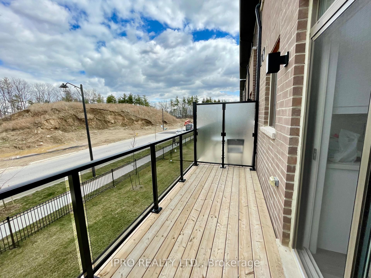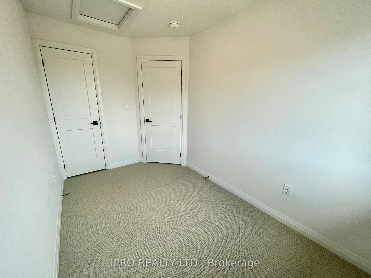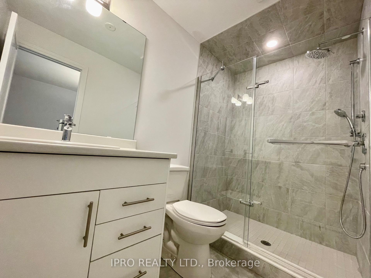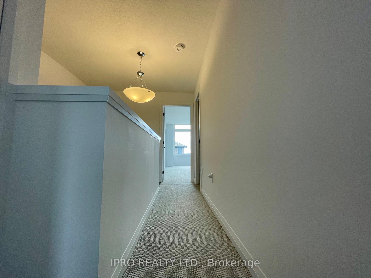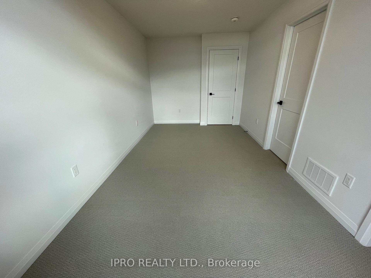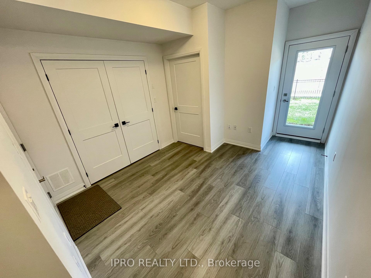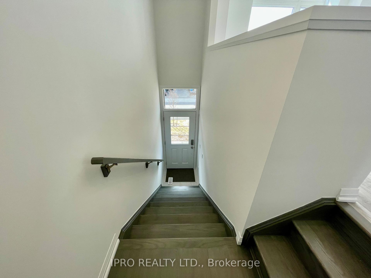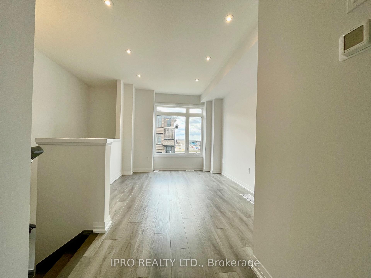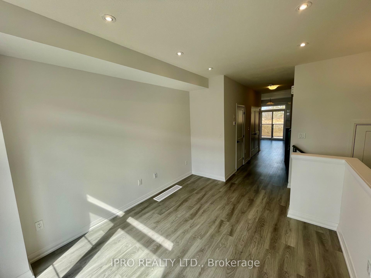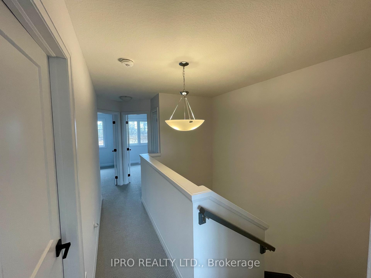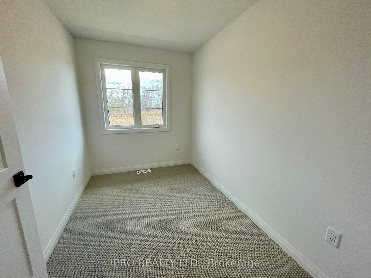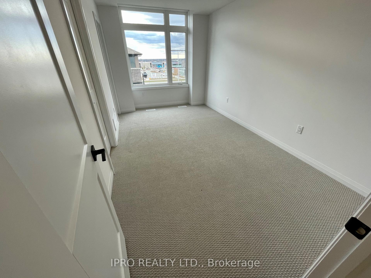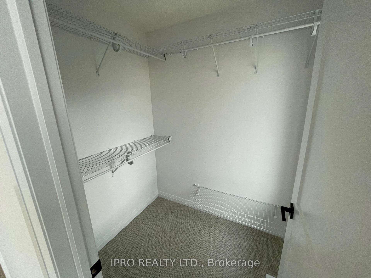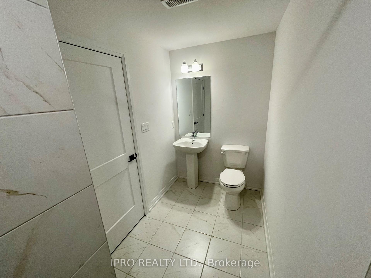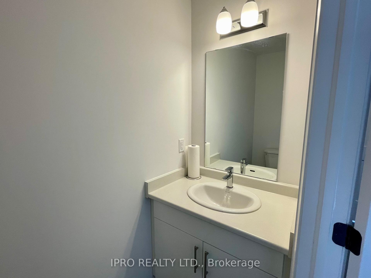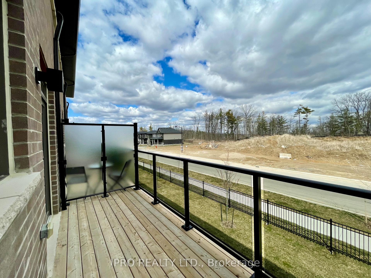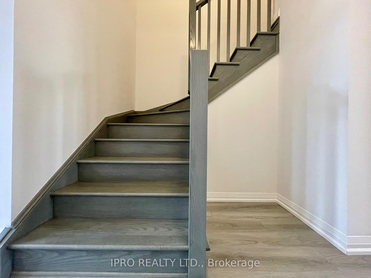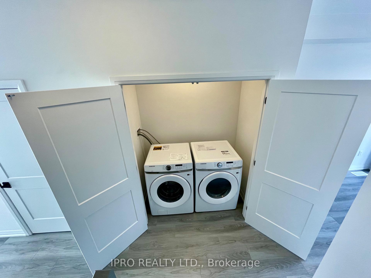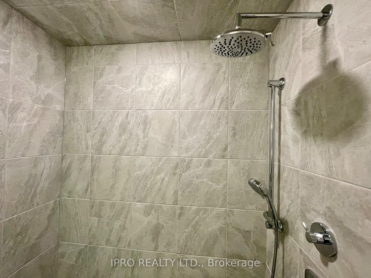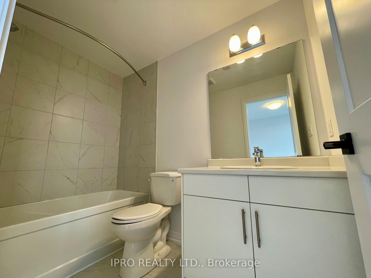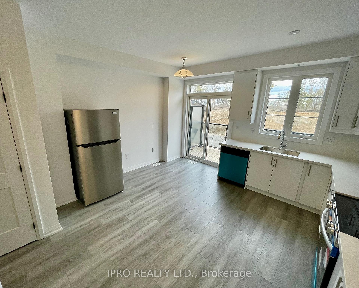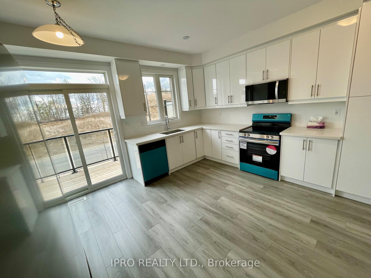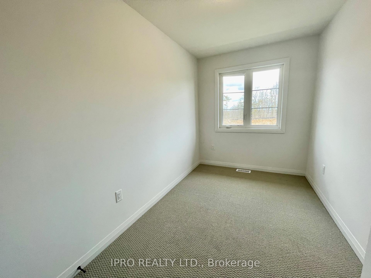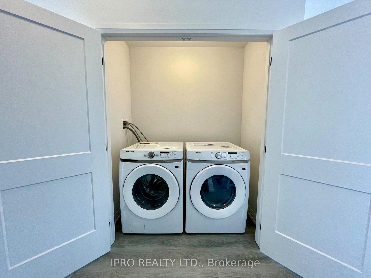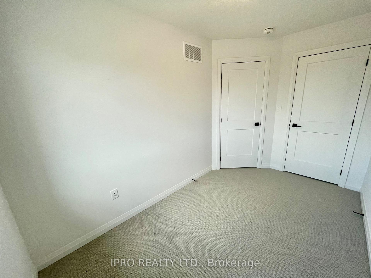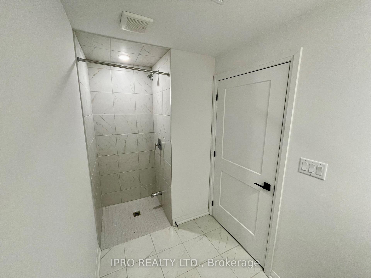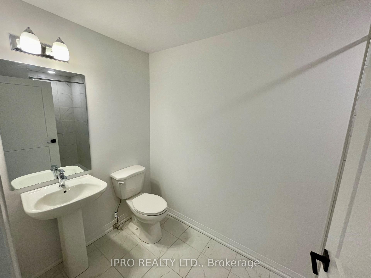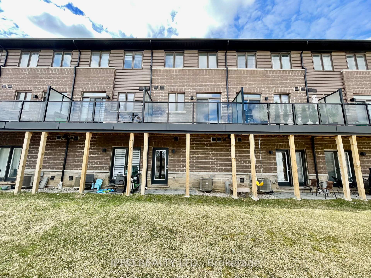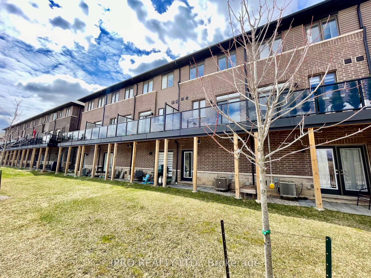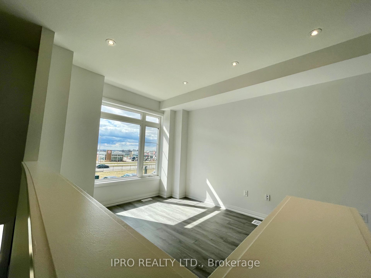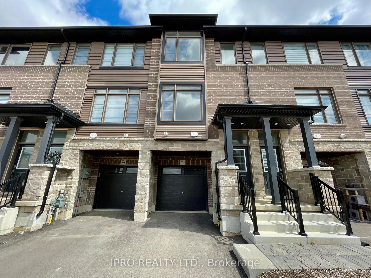$598,000
Available - For Sale
Listing ID: X12122584
120 Court Driv , Brant, N3L 0N2, Brant
| Modern, Space Optimizing & Thoughtfully Upgraded A Rare Townhome Opportunity! Step into this impeccably maintained 3-storey townhouse, where modern design meets everyday functionality in the most inviting way. Ideal for professionals, families, or multi-generational living, this home stands out with thoughtful upgrades you wont find elsewhere. The ground floor offers a unique studio space, opening to the backyard perfect for working from home or accommodating younger children. It also features a rare bonus: an extra handicap-accessible shower, offering convenience and flexibility for anyone with mobility needs. Direct access to the garage and a large storage room adds everyday practicality. The second level is truly the heart of the home. Enjoy soaring ceilings, dimmable pot lights, and an abundance of natural light throughout. The standout eat-in kitchen includes a massive ceiling to floor pantry a feature unique to this unit along with sleek quartz countertops and BRAND NEW appliances. Step out through sliding doors onto your private deck with glass railing the perfect morning coffee spot with eastern views of the sunrise, while the west-facing living room lets you unwind to beautiful sunsets. Unlike most townhomes, this one features an oversized, brand new main-floor laundry room a huge upgrade over traditional stacked units, offering both luxury and convenience. The upper level includes three well-sized bedrooms and a stylish 3-piece Shower. The spacious primary suite boasts a walk-in closet and private 4-piece ensuite, making it the perfect place to retreat and recharge. All of this is located just minutes from Highway 403, great schools, parks, downtown restaurants, and all major shopping. With standout features and superior care, this home is a rare find that combines accessibility, style, and convenience like no other. |
| Price | $598,000 |
| Taxes: | $2955.00 |
| Assessment Year: | 2024 |
| Occupancy: | Owner |
| Address: | 120 Court Driv , Brant, N3L 0N2, Brant |
| Directions/Cross Streets: | Rest Acres Road |
| Rooms: | 10 |
| Bedrooms: | 3 |
| Bedrooms +: | 0 |
| Family Room: | F |
| Basement: | None |
| Level/Floor | Room | Length(ft) | Width(ft) | Descriptions | |
| Room 1 | Ground | Den | 10.99 | 9.28 | |
| Room 2 | Second | Kitchen | 14.1 | 13.45 | |
| Room 3 | Second | Living Ro | 22.96 | 15.25 | |
| Room 4 | Third | Primary B | 14.76 | 8.92 | |
| Room 5 | Third | Bedroom 2 | 11.41 | 6.99 | |
| Room 6 | Third | Bedroom 3 | 11.41 | 6.92 |
| Washroom Type | No. of Pieces | Level |
| Washroom Type 1 | 2 | Second |
| Washroom Type 2 | 3 | Ground |
| Washroom Type 3 | 3 | Third |
| Washroom Type 4 | 4 | Third |
| Washroom Type 5 | 0 |
| Total Area: | 0.00 |
| Approximatly Age: | 0-5 |
| Property Type: | Att/Row/Townhouse |
| Style: | 3-Storey |
| Exterior: | Vinyl Siding, Brick Veneer |
| Garage Type: | Attached |
| Drive Parking Spaces: | 1 |
| Pool: | None |
| Approximatly Age: | 0-5 |
| Approximatly Square Footage: | 1100-1500 |
| CAC Included: | N |
| Water Included: | N |
| Cabel TV Included: | N |
| Common Elements Included: | N |
| Heat Included: | N |
| Parking Included: | N |
| Condo Tax Included: | N |
| Building Insurance Included: | N |
| Fireplace/Stove: | N |
| Heat Type: | Forced Air |
| Central Air Conditioning: | Central Air |
| Central Vac: | N |
| Laundry Level: | Syste |
| Ensuite Laundry: | F |
| Sewers: | Sewer |
$
%
Years
This calculator is for demonstration purposes only. Always consult a professional
financial advisor before making personal financial decisions.
| Although the information displayed is believed to be accurate, no warranties or representations are made of any kind. |
| IPRO REALTY LTD. |
|
|

Farnaz Masoumi
Broker
Dir:
647-923-4343
Bus:
905-695-7888
Fax:
905-695-0900
| Book Showing | Email a Friend |
Jump To:
At a Glance:
| Type: | Freehold - Att/Row/Townhouse |
| Area: | Brant |
| Municipality: | Brant |
| Neighbourhood: | Paris |
| Style: | 3-Storey |
| Approximate Age: | 0-5 |
| Tax: | $2,955 |
| Beds: | 3 |
| Baths: | 4 |
| Fireplace: | N |
| Pool: | None |
Locatin Map:
Payment Calculator:

