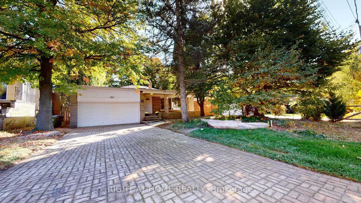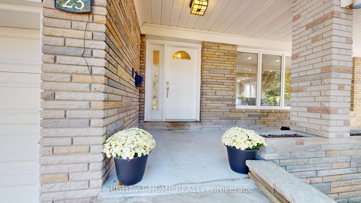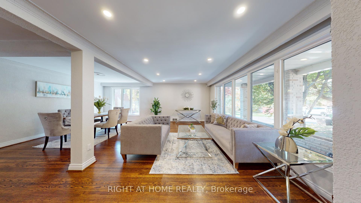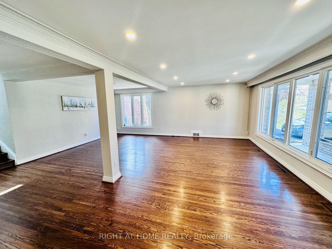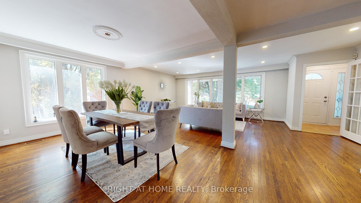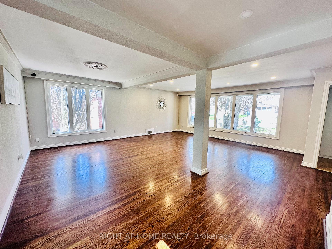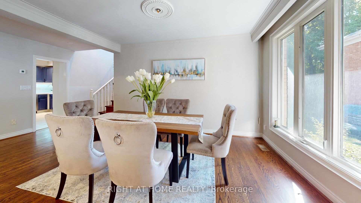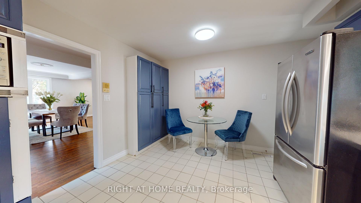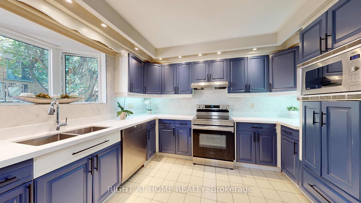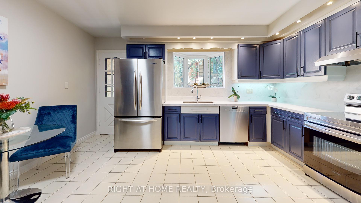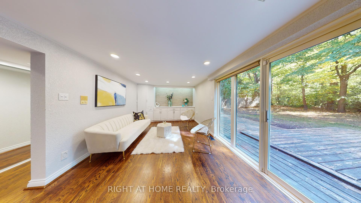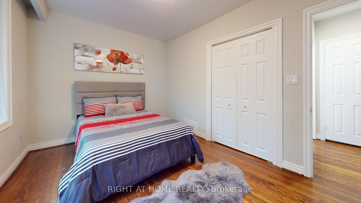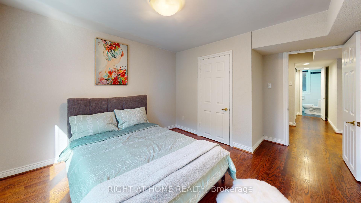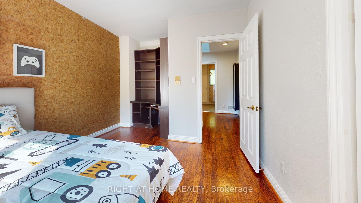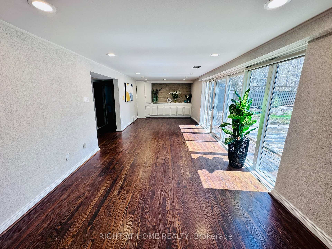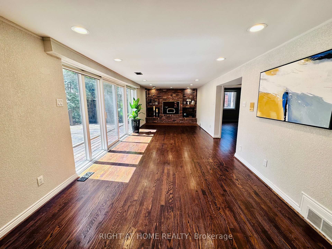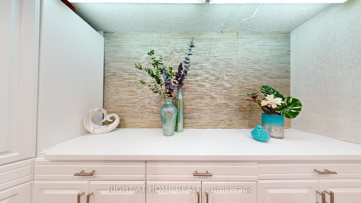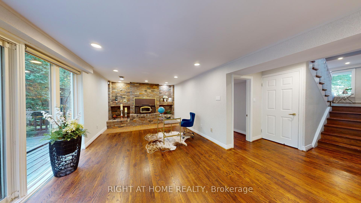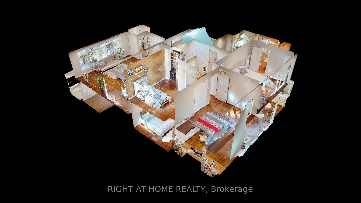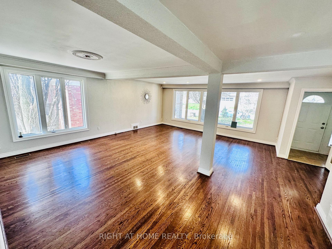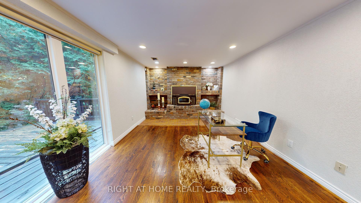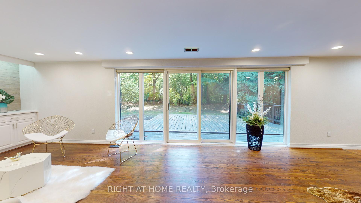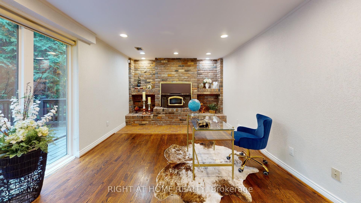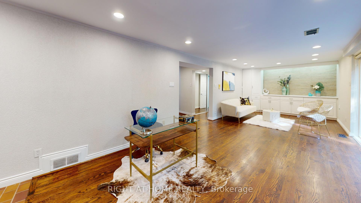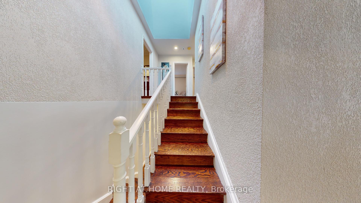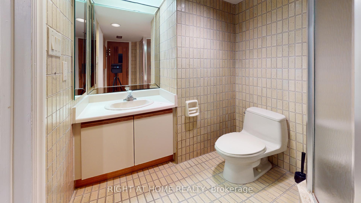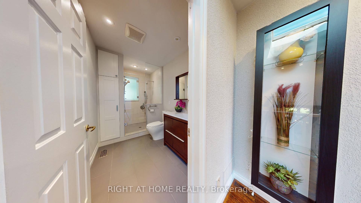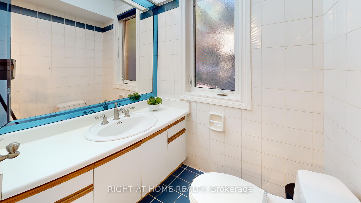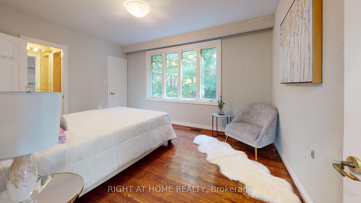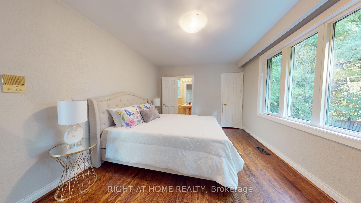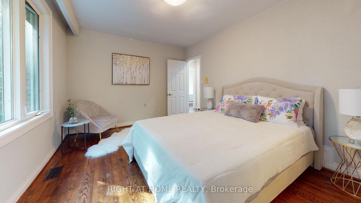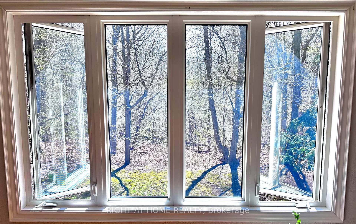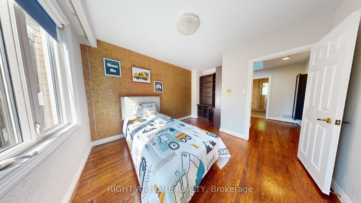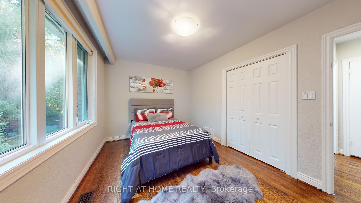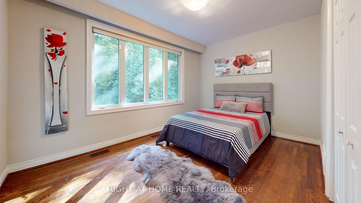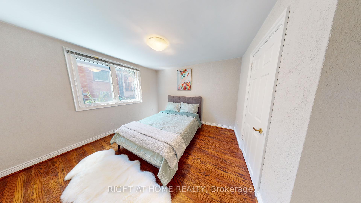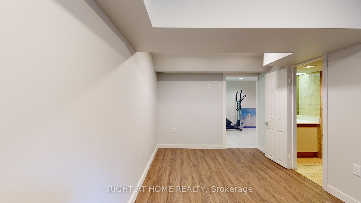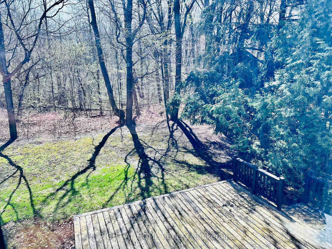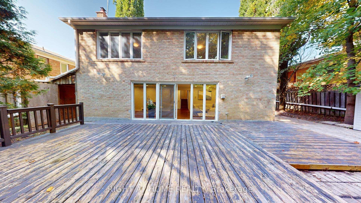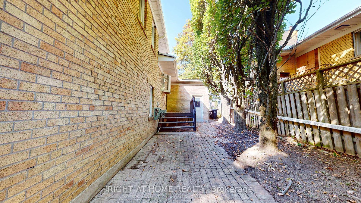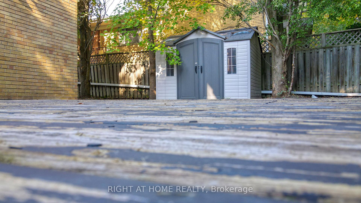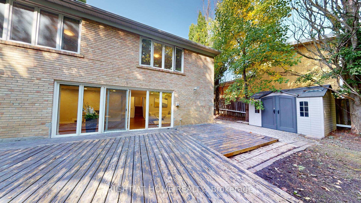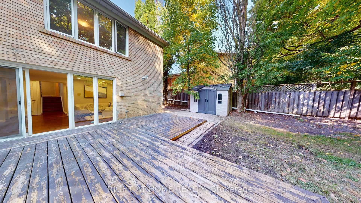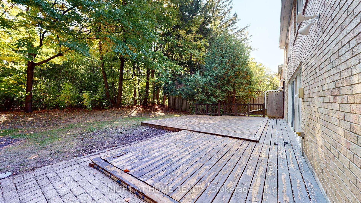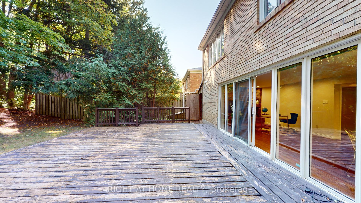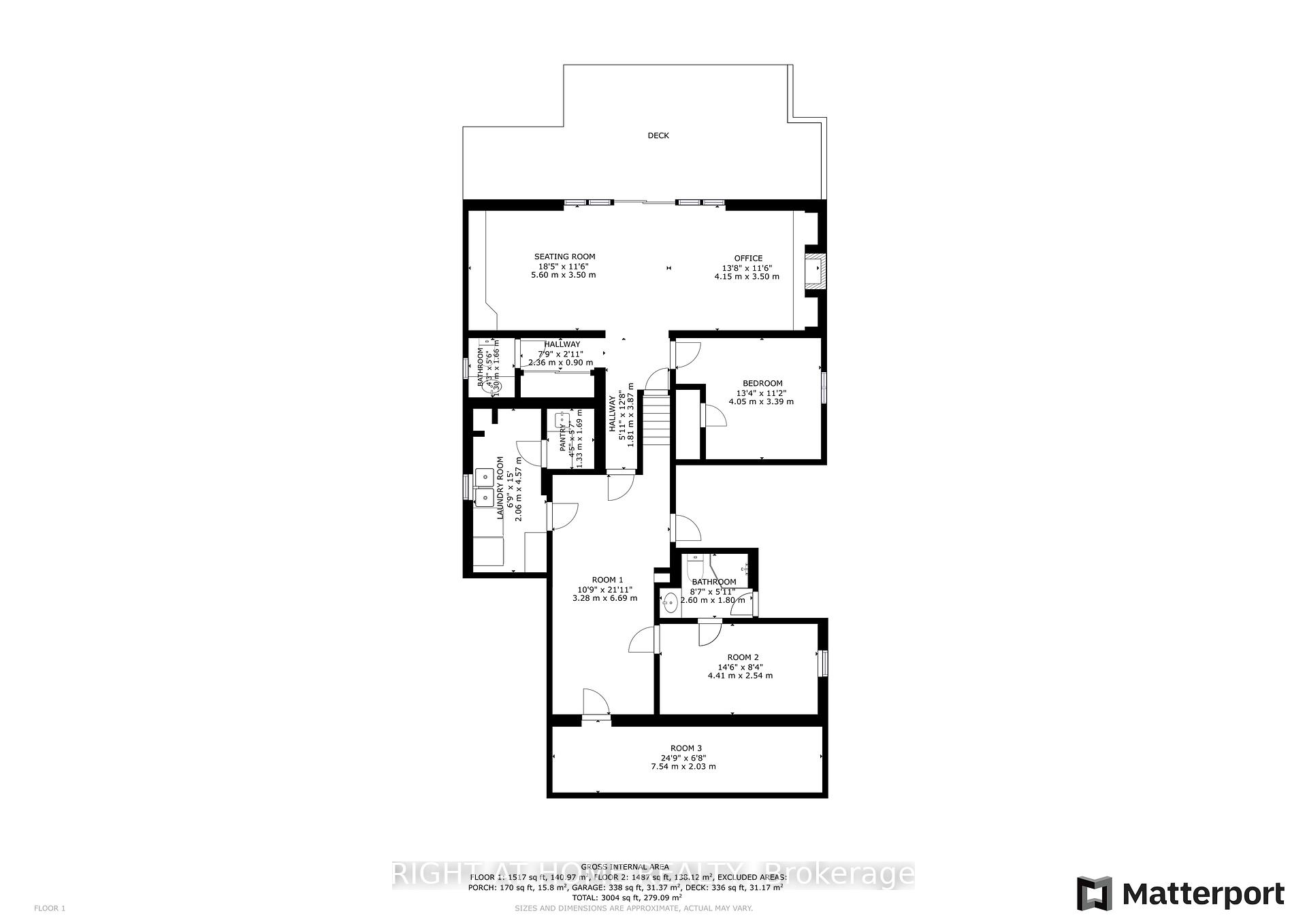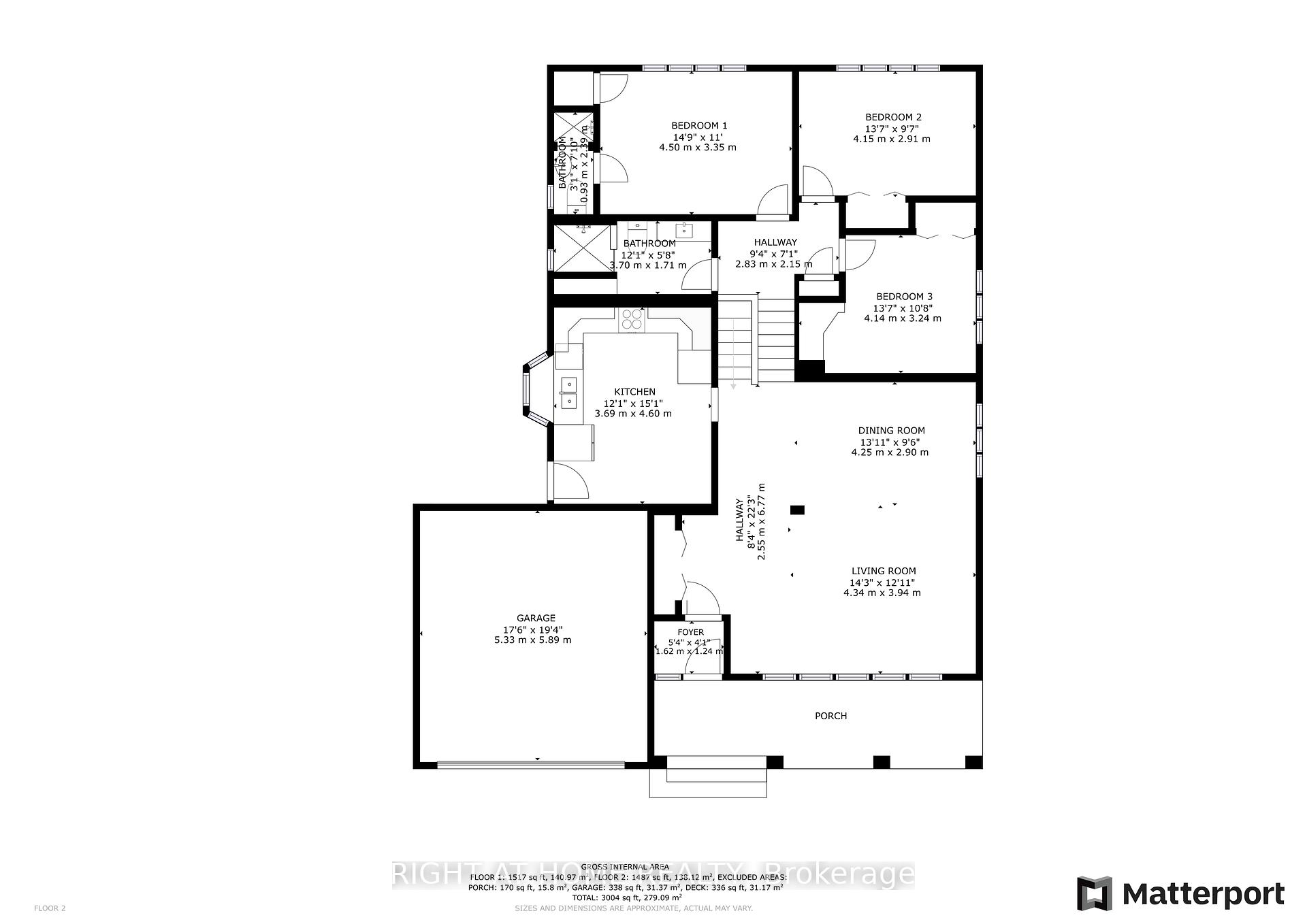$1,919,000
Available - For Sale
Listing ID: C12220000
23 Christine Crescent , Toronto, M2R 1A4, Toronto
| Welcome to your new home. This unique house is nested in a peaceful neighborhood in Willowdale, surrounded by mature tall trees. It's well-maintained and has many great features. Inside, there are spacious and airy rooms with plenty of natural light from big windows and a large skylight. Access the ravine directly from the spacious and cozy family room, which opens onto a deck through a sizable sliding door. It's conveniently located near parks, highways, shopping areas, and entertainment amenities.This home is sure to bring joy to your days! Note ***Being sold under a power of sale in "as is" condition no warranties. *** |
| Price | $1,919,000 |
| Taxes: | $8082.76 |
| Occupancy: | Vacant |
| Address: | 23 Christine Crescent , Toronto, M2R 1A4, Toronto |
| Directions/Cross Streets: | Yonge/Sheppard/Betty Ann |
| Rooms: | 8 |
| Rooms +: | 2 |
| Bedrooms: | 4 |
| Bedrooms +: | 0 |
| Family Room: | T |
| Basement: | Finished |
| Level/Floor | Room | Length(ft) | Width(ft) | Descriptions | |
| Room 1 | Main | Living Ro | 14.24 | 12.92 | Hardwood Floor, Crown Moulding, Large Window |
| Room 2 | Main | Dining Ro | 13.94 | 9.51 | Hardwood Floor, Open Concept, Crown Moulding |
| Room 3 | Main | Kitchen | 15.09 | 12.1 | Family Size Kitchen, W/O To Deck, Large Window |
| Room 4 | Upper | Primary B | 14.76 | 10.99 | 3 Pc Ensuite, Overlooks Ravine, Large Window |
| Room 5 | Upper | Bedroom 2 | 13.61 | 9.54 | Overlooks Ravine, Large Window, Closet |
| Room 6 | Upper | Bedroom 3 | 10.63 | 13.58 | Large Window, Closet, B/I Desk |
| Room 7 | Lower | Family Ro | 31.98 | 11.48 | W/O To Ravine, W/W Fireplace, Hardwood Floor |
| Room 8 | Lower | Bedroom 4 | 13.12 | 11.12 | Hardwood Floor, Large Window, Closet |
| Room 9 | Basement | Recreatio | 21.98 | 9.51 | 4 Pc Bath |
| Room 10 | Basement | Other | 14.43 | 8.2 |
| Washroom Type | No. of Pieces | Level |
| Washroom Type 1 | 3 | |
| Washroom Type 2 | 2 | |
| Washroom Type 3 | 0 | |
| Washroom Type 4 | 0 | |
| Washroom Type 5 | 0 | |
| Washroom Type 6 | 3 | |
| Washroom Type 7 | 2 | |
| Washroom Type 8 | 0 | |
| Washroom Type 9 | 0 | |
| Washroom Type 10 | 0 | |
| Washroom Type 11 | 3 | |
| Washroom Type 12 | 2 | |
| Washroom Type 13 | 0 | |
| Washroom Type 14 | 0 | |
| Washroom Type 15 | 0 | |
| Washroom Type 16 | 3 | |
| Washroom Type 17 | 2 | |
| Washroom Type 18 | 0 | |
| Washroom Type 19 | 0 | |
| Washroom Type 20 | 0 | |
| Washroom Type 21 | 3 | |
| Washroom Type 22 | 2 | |
| Washroom Type 23 | 0 | |
| Washroom Type 24 | 0 | |
| Washroom Type 25 | 0 |
| Total Area: | 0.00 |
| Property Type: | Detached |
| Style: | Backsplit 4 |
| Exterior: | Brick |
| Garage Type: | Attached |
| (Parking/)Drive: | Private |
| Drive Parking Spaces: | 2 |
| Park #1 | |
| Parking Type: | Private |
| Park #2 | |
| Parking Type: | Private |
| Pool: | None |
| Other Structures: | Garden Shed |
| Approximatly Square Footage: | 2000-2500 |
| Property Features: | Cul de Sac/D, Library |
| CAC Included: | N |
| Water Included: | N |
| Cabel TV Included: | N |
| Common Elements Included: | N |
| Heat Included: | N |
| Parking Included: | N |
| Condo Tax Included: | N |
| Building Insurance Included: | N |
| Fireplace/Stove: | Y |
| Heat Type: | Forced Air |
| Central Air Conditioning: | Central Air |
| Central Vac: | N |
| Laundry Level: | Syste |
| Ensuite Laundry: | F |
| Sewers: | Sewer |
$
%
Years
This calculator is for demonstration purposes only. Always consult a professional
financial advisor before making personal financial decisions.
| Although the information displayed is believed to be accurate, no warranties or representations are made of any kind. |
| RIGHT AT HOME REALTY |
|
|

Farnaz Masoumi
Broker
Dir:
647-923-4343
Bus:
905-695-7888
Fax:
905-695-0900
| Book Showing | Email a Friend |
Jump To:
At a Glance:
| Type: | Freehold - Detached |
| Area: | Toronto |
| Municipality: | Toronto C07 |
| Neighbourhood: | Willowdale West |
| Style: | Backsplit 4 |
| Tax: | $8,082.76 |
| Beds: | 4 |
| Baths: | 4 |
| Fireplace: | Y |
| Pool: | None |
Locatin Map:
Payment Calculator:

