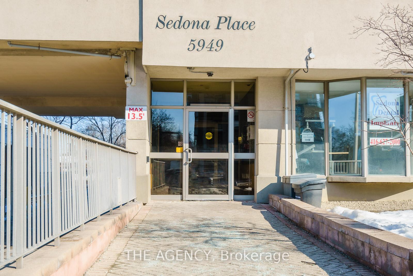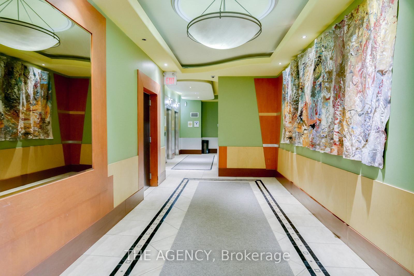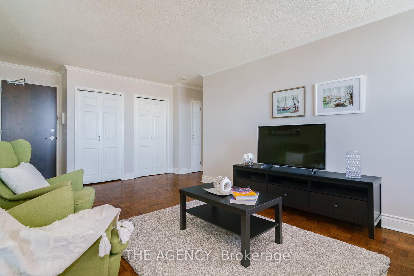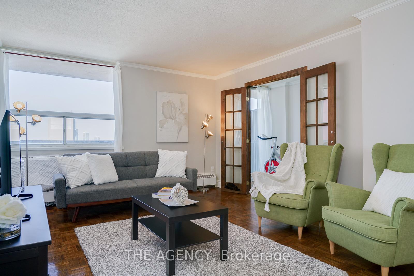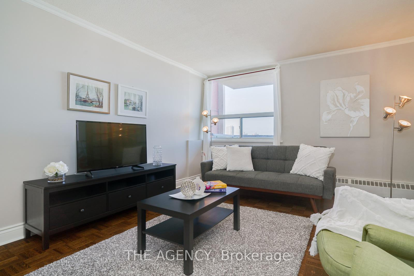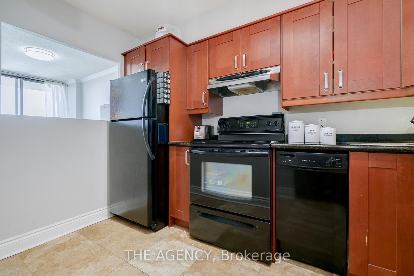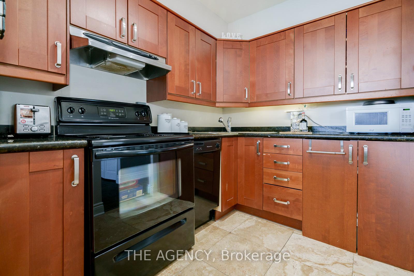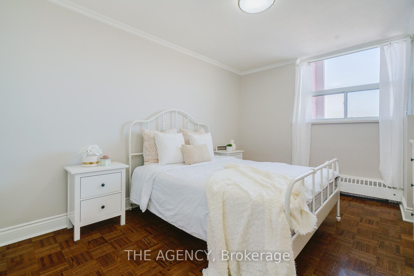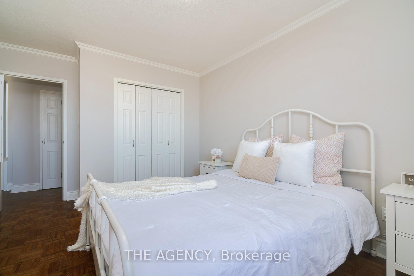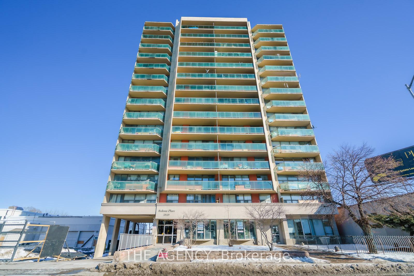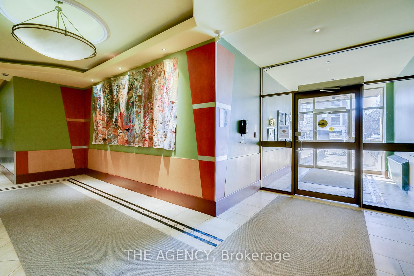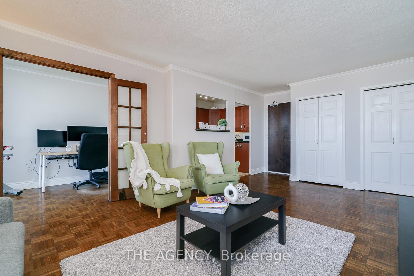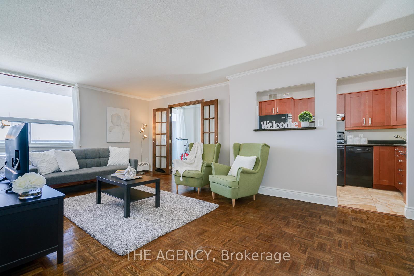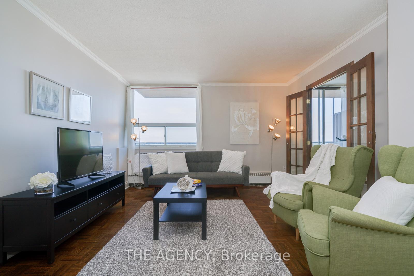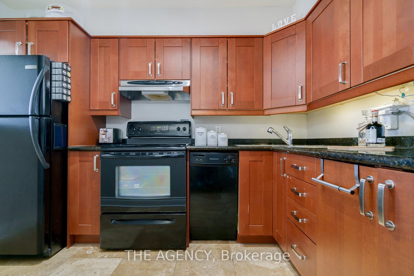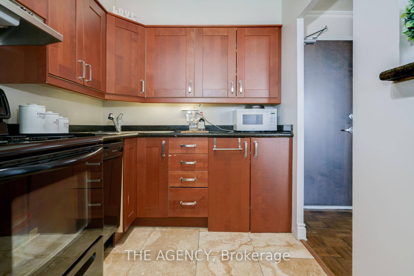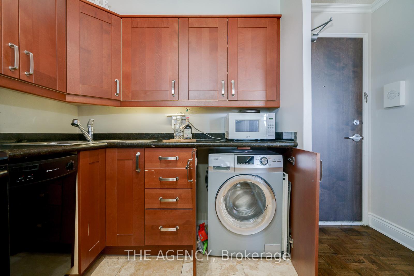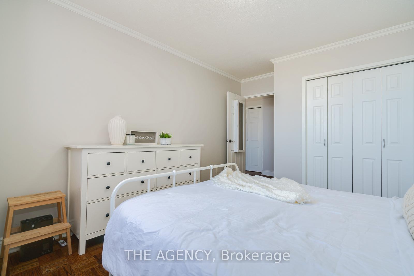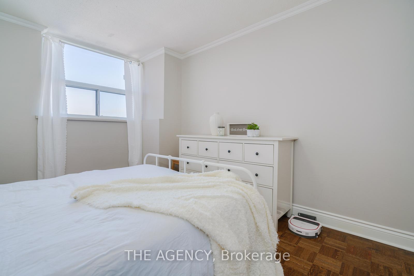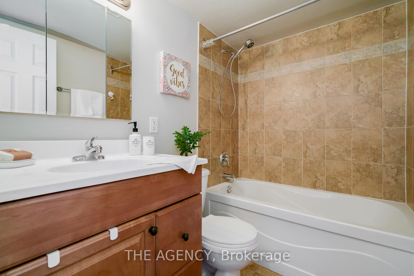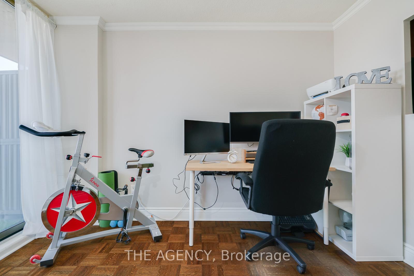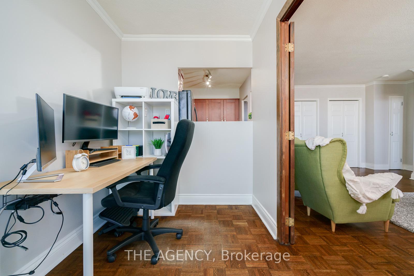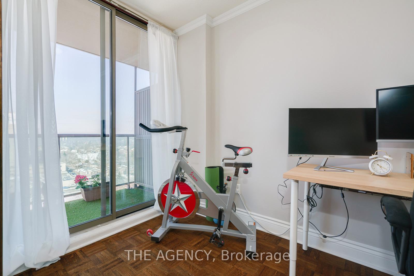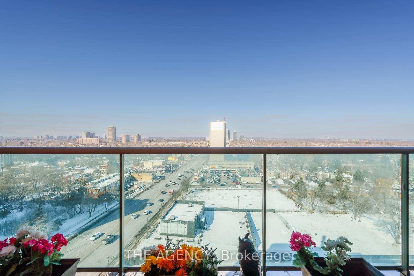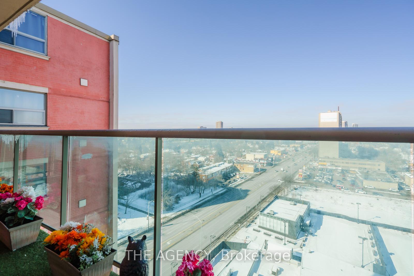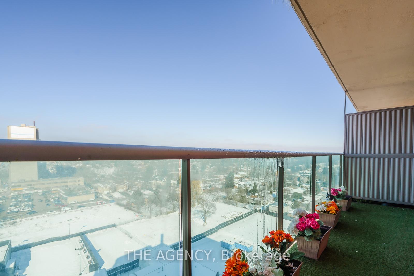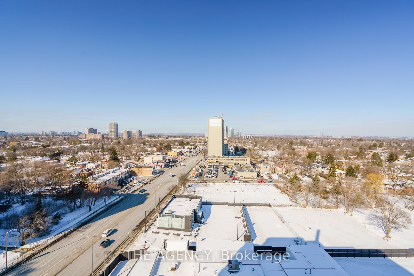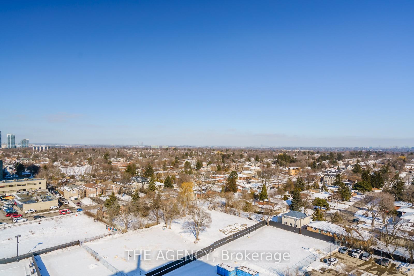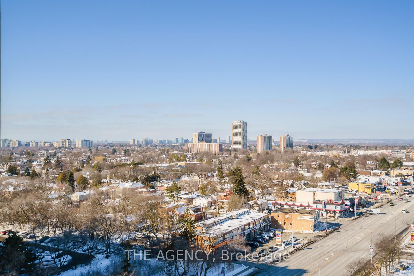$339,000
Available - For Sale
Listing ID: C12214194
5949 Yonge Stre , Toronto, M2M 3V8, Toronto
| Location! Location! Location! with unbeatable price!! High-floor unit with a spacious and functional open-concept layout 681 sq.ft. interior + 89 sq.ft. balcony with unobstructed north view from every window. The den with French doors is perfect as a second bedroom or home office. A large balcony offers plenty of outdoor space for relaxing or entertaining. The unit features an updated kitchen with track lighting, open living/dining area, and generous storage. All utilities are included in the maintenance fee! Located steps from public transit, shopping, and the future projected Cummer subway station, this property offers excellent value for investors, downsizers, or condo dwellers seeking more space at a reasonable price. Well- managed building with a healthy reserve fund. Estoppel Certificate will be ready upon request. Tenant will leave by Aug 8, 2025 (N9 signed). Photos were taken prior to tenancy. |
| Price | $339,000 |
| Taxes: | $1173.22 |
| Occupancy: | Tenant |
| Address: | 5949 Yonge Stre , Toronto, M2M 3V8, Toronto |
| Postal Code: | M2M 3V8 |
| Province/State: | Toronto |
| Directions/Cross Streets: | Yonge St. and Cummer Ave. |
| Level/Floor | Room | Length(ft) | Width(ft) | Descriptions | |
| Room 1 | Main | Living Ro | 20.07 | 12.46 | North View, Wood, Open Concept |
| Room 2 | Main | Dining Ro | 20.07 | 11.58 | Combined w/Living, Wood, Crown Moulding |
| Room 3 | Main | Kitchen | 10.56 | 6.99 | Modern Kitchen, Ceramic Floor, Track Lighting |
| Room 4 | Main | Primary B | 13.22 | 10.43 | North View, Wood, Double Closet |
| Room 5 | Main | Den | 11.55 | 6.26 | French Doors, Wood, W/O To Balcony |
| Washroom Type | No. of Pieces | Level |
| Washroom Type 1 | 4 | Flat |
| Washroom Type 2 | 0 | |
| Washroom Type 3 | 0 | |
| Washroom Type 4 | 0 | |
| Washroom Type 5 | 0 |
| Total Area: | 0.00 |
| Sprinklers: | Secu |
| Washrooms: | 1 |
| Heat Type: | Water |
| Central Air Conditioning: | Wall Unit(s |
| Elevator Lift: | True |
$
%
Years
This calculator is for demonstration purposes only. Always consult a professional
financial advisor before making personal financial decisions.
| Although the information displayed is believed to be accurate, no warranties or representations are made of any kind. |
| THE AGENCY |
|
|

Farnaz Masoumi
Broker
Dir:
647-923-4343
Bus:
905-695-7888
Fax:
905-695-0900
| Book Showing | Email a Friend |
Jump To:
At a Glance:
| Type: | Com - Co-Ownership Apart |
| Area: | Toronto |
| Municipality: | Toronto C14 |
| Neighbourhood: | Newtonbrook East |
| Style: | Apartment |
| Tax: | $1,173.22 |
| Maintenance Fee: | $899.44 |
| Beds: | 1+1 |
| Baths: | 1 |
| Fireplace: | N |
Locatin Map:
Payment Calculator:

