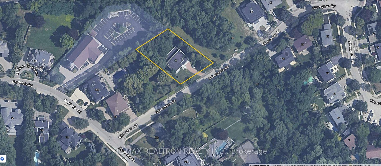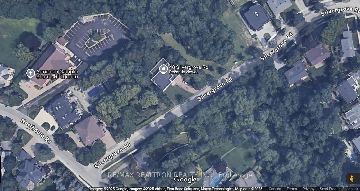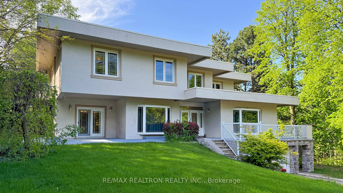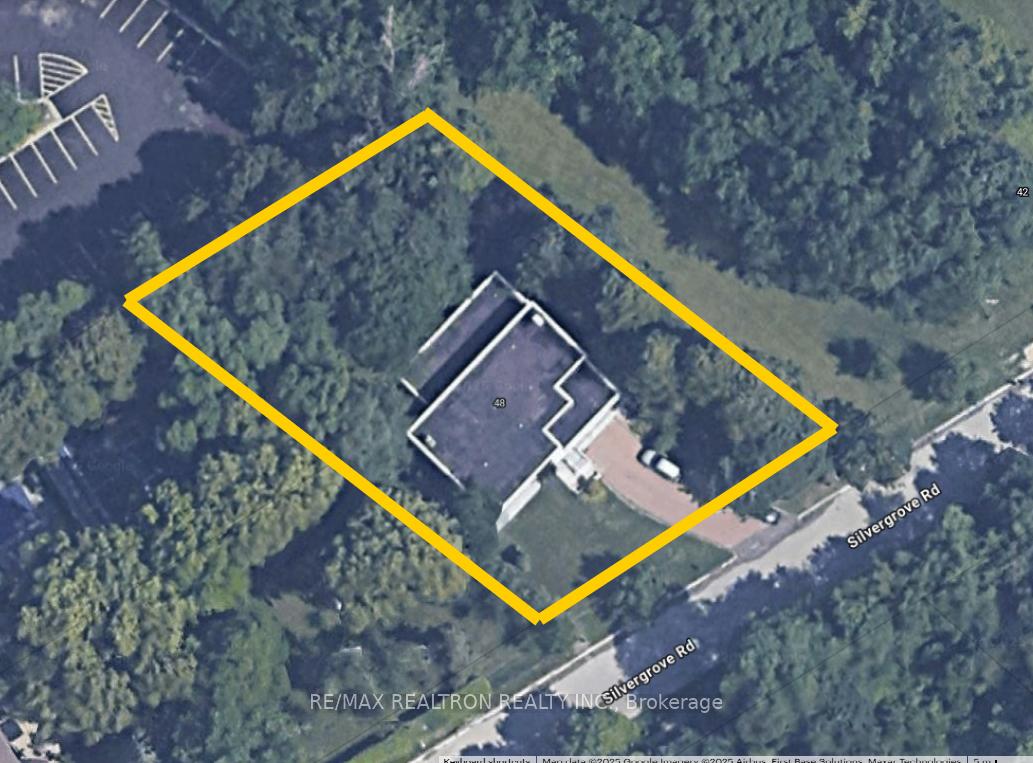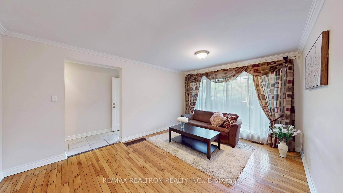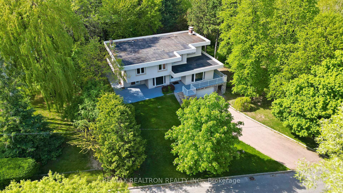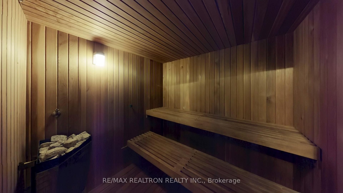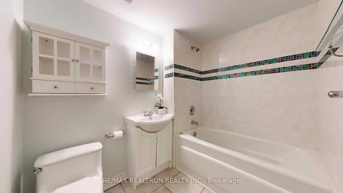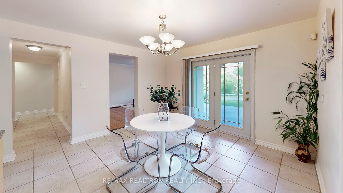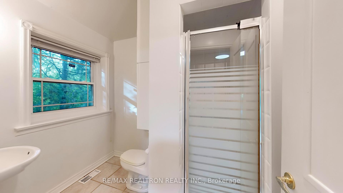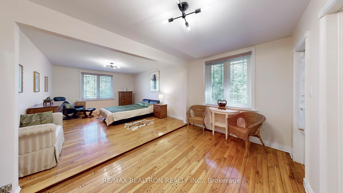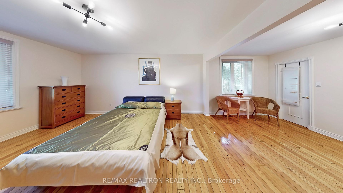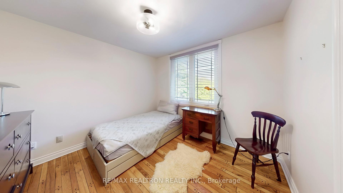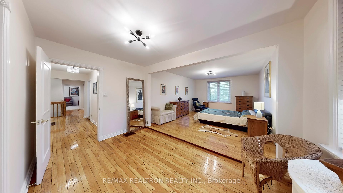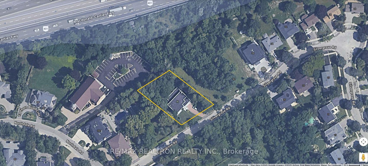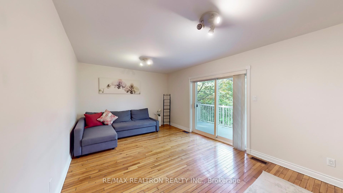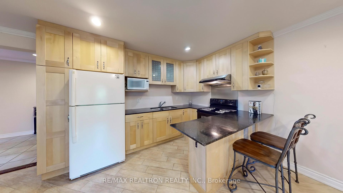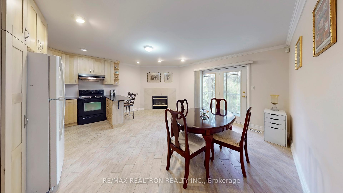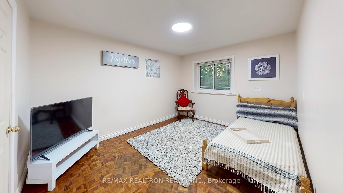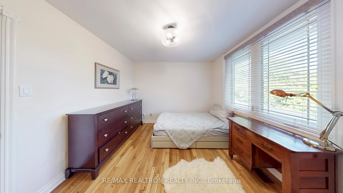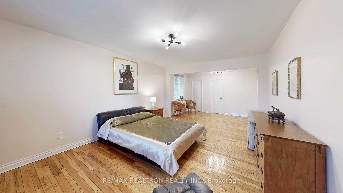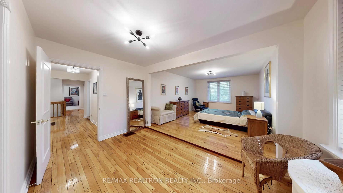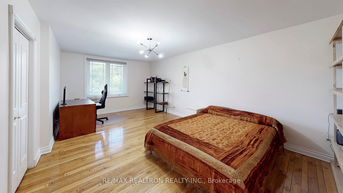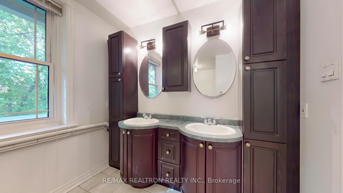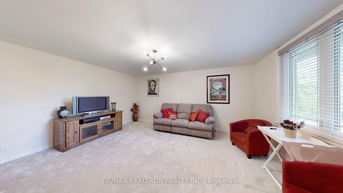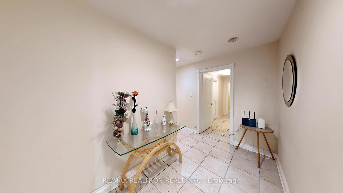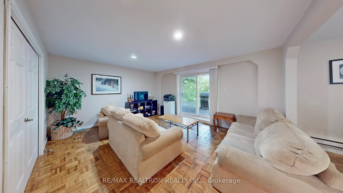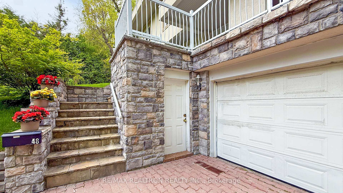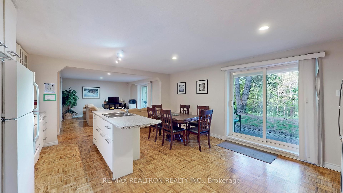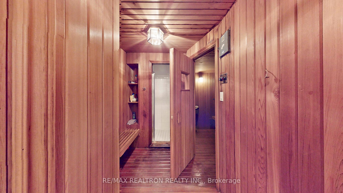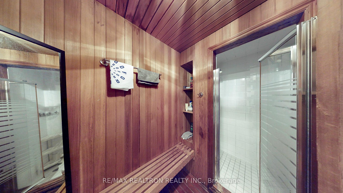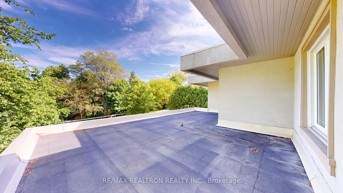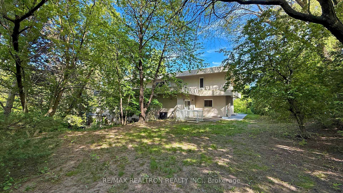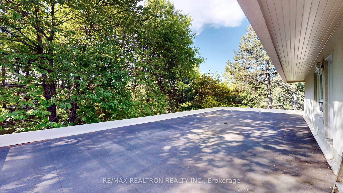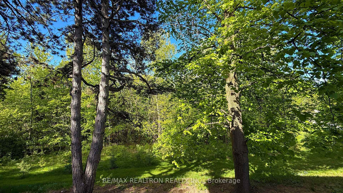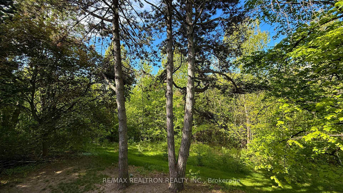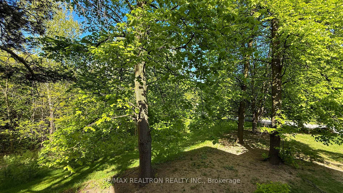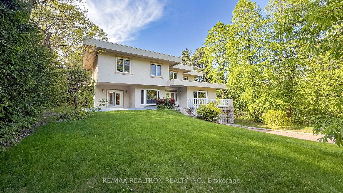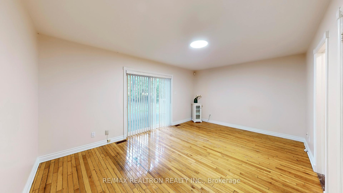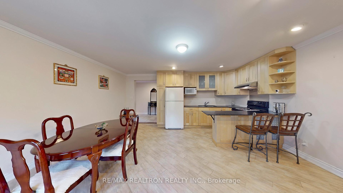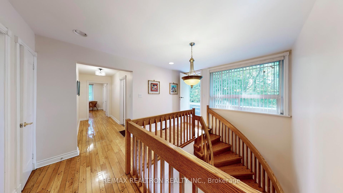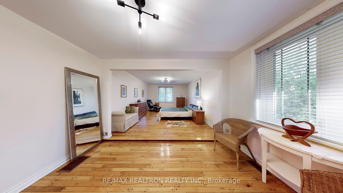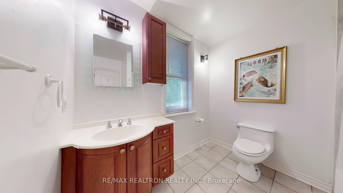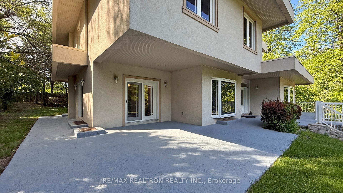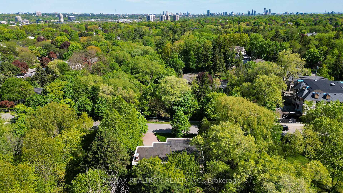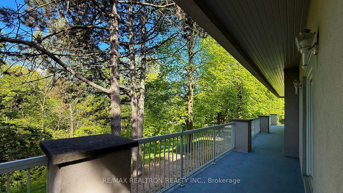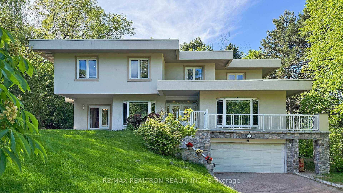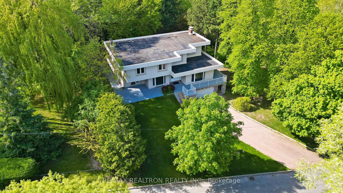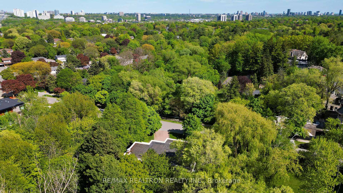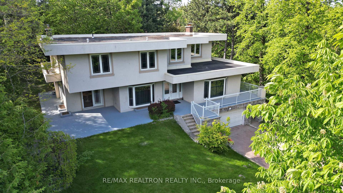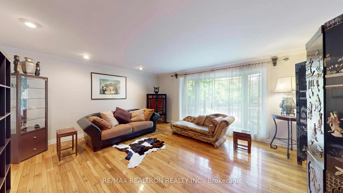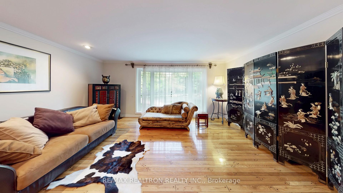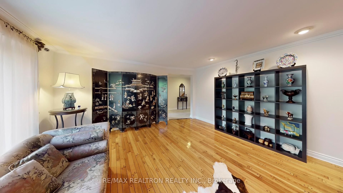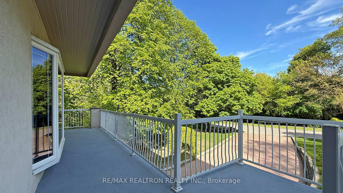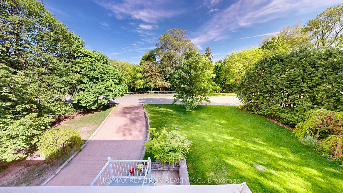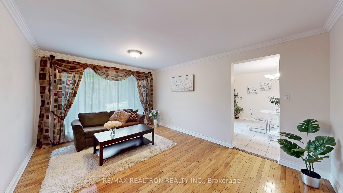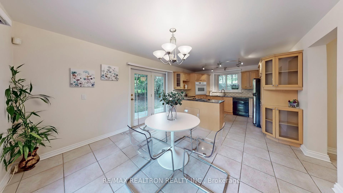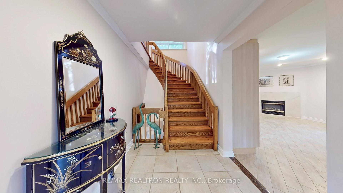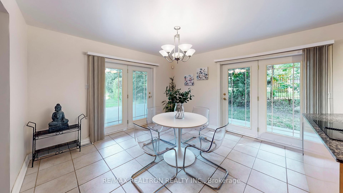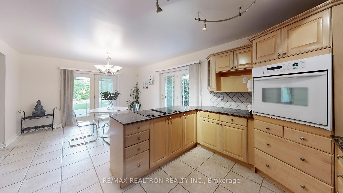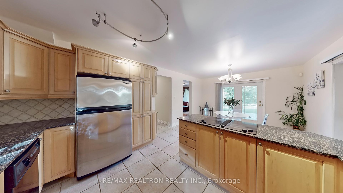$5,998,000
Available - For Sale
Listing ID: C12166070
48 Silvergrove Road , Toronto, M2L 2N6, Toronto
| SMART BUYER's DREAM - INCREDIBLE VALUE EXCELLENT CONDITION FOR IMMEDIATE MOVE IN WHILE INVEST IN FUTURE! ***MAGNIFICANT LARGE LOT in prestigious neighbourhood - About HALF-ACRE regular shaped lot (125 x 184 ft) of 23,000 sq ft in Bayview St. Andrew-Windfields area of North York, offering endless upside opportunities for future expansion or severance into min 2 lots. ***BRIGHT SOUTH FACING HOUSE SURROUNDED BY SERENE RAVINES ON 3 SIDES - offering a countryside-like retreat away from the bustling city, unique blend of modern architecture, impressive beautiful curb appeal, total privacy, nestled in pristine parklike green setting with cherry blossom and trees bordering three sides of house with no neighbours. ***ONE OF THE KIND DESIGNED HOUSE- CUSTOM BUILT with 7077 sqft of living space, super strong 8-inch CONCRETE structure walls and ceilings layered with stones, SOLID FOREVER with SOUND-BARRIER. Home boasts a striking contemporary design with clean lines and large windows, maximizing natural light and picturesque views. Extra bonus are 8 additional walkouts to multiple patios, balcony, rooftop patios wrapping around the house offering 360-degree tranquil view. Generous yard provides ample space for outdoor activities, relaxation and seasonal charms of autumn leaves and winter wonderland. ***BEAUTIFUL HOME in EXCELLENT CONDITION - Ready to live in and perfect for growing/expanding multi-generational or large family with private apartments for in-laws, or/and adult offsprings who value privacy yet can easily join family gatherings. This rare find features: 6+6 Bedrooms & 6 bathrooms/ensuites in 3 Separate Self-Contained Units (Easy conversion back To Single Family Home By Removing just 1 non-structural wall), Each unit has its Own Entrance & Walkouts To Balcony/Yard/Ravine offering privacy indoor and outdoor relaxation.***SMART BUY suitable for single family or multigenerational family, and/or investor to move in/rent first and develop later for expansion or severance |
| Price | $5,998,000 |
| Taxes: | $17969.89 |
| Occupancy: | Owner |
| Address: | 48 Silvergrove Road , Toronto, M2L 2N6, Toronto |
| Directions/Cross Streets: | Bayview & York Mills |
| Rooms: | 11 |
| Rooms +: | 6 |
| Bedrooms: | 6 |
| Bedrooms +: | 6 |
| Family Room: | T |
| Basement: | Finished wit, Separate Ent |
| Level/Floor | Room | Length(ft) | Width(ft) | Descriptions | |
| Room 1 | Main | Living Ro | 17.38 | 15.74 | Hardwood Floor, Bay Window, Pot Lights |
| Room 2 | Main | Kitchen | 17.71 | 16.4 | Fireplace, W/O To Balcony, Overlooks Ravine |
| Room 3 | Second | Primary B | 24.93 | 12.46 | Hardwood Floor, 4 Pc Ensuite, Walk-In Closet(s) |
| Room 4 | Second | Bedroom | 20.01 | 11.81 | Hardwood Floor, Closet, Window |
| Room 5 | Second | Bedroom | 10.5 | 10.17 | Hardwood Floor, Closet, Window |
| Room 6 | Second | Bedroom | 17.38 | 13.78 | Broadloom, Closet, Window |
| Room 7 | Main | Dining Ro | 17.38 | 11.48 | Hardwood Floor, Combined w/Living, Bay Window |
| Room 8 | Main | Kitchen | 21.32 | 12.46 | Combined w/Dining, W/O To Garden, Granite Counters |
| Room 9 | Main | Family Ro | 16.73 | 10.82 | Hardwood Floor, W/O To Balcony, Overlooks Ravine |
| Room 10 | Main | Primary B | 16.4 | 11.81 | Hardwood Floor, 3 Pc Ensuite, Walk-In Closet(s) |
| Room 11 | Main | Bedroom | 12.79 | 10.17 | Hardwood Floor, Window |
| Room 12 | Ground | Living Ro | 15.74 | 13.12 | Combined w/Dining, W/O To Patio, W/O To Yard |
| Washroom Type | No. of Pieces | Level |
| Washroom Type 1 | 4 | Main |
| Washroom Type 2 | 3 | Main |
| Washroom Type 3 | 4 | Second |
| Washroom Type 4 | 2 | Ground |
| Washroom Type 5 | 4 | Ground |
| Total Area: | 0.00 |
| Property Type: | Detached |
| Style: | 2-Storey |
| Exterior: | Concrete, Stone |
| Garage Type: | Built-In |
| (Parking/)Drive: | Private Do |
| Drive Parking Spaces: | 8 |
| Park #1 | |
| Parking Type: | Private Do |
| Park #2 | |
| Parking Type: | Private Do |
| Pool: | None |
| Approximatly Square Footage: | 5000 + |
| Property Features: | Park, Public Transit |
| CAC Included: | N |
| Water Included: | N |
| Cabel TV Included: | N |
| Common Elements Included: | N |
| Heat Included: | N |
| Parking Included: | N |
| Condo Tax Included: | N |
| Building Insurance Included: | N |
| Fireplace/Stove: | Y |
| Heat Type: | Forced Air |
| Central Air Conditioning: | Central Air |
| Central Vac: | N |
| Laundry Level: | Syste |
| Ensuite Laundry: | F |
| Elevator Lift: | False |
| Sewers: | Sewer |
| Utilities-Cable: | A |
| Utilities-Hydro: | Y |
$
%
Years
This calculator is for demonstration purposes only. Always consult a professional
financial advisor before making personal financial decisions.
| Although the information displayed is believed to be accurate, no warranties or representations are made of any kind. |
| RE/MAX REALTRON REALTY INC. |
|
|

Farnaz Masoumi
Broker
Dir:
647-923-4343
Bus:
905-695-7888
Fax:
905-695-0900
| Book Showing | Email a Friend |
Jump To:
At a Glance:
| Type: | Freehold - Detached |
| Area: | Toronto |
| Municipality: | Toronto C12 |
| Neighbourhood: | St. Andrew-Windfields |
| Style: | 2-Storey |
| Tax: | $17,969.89 |
| Beds: | 6+6 |
| Baths: | 6 |
| Fireplace: | Y |
| Pool: | None |
Locatin Map:
Payment Calculator:

