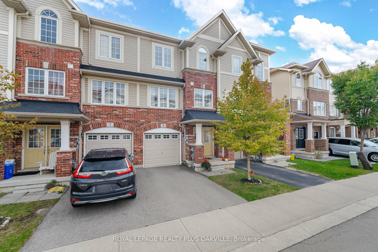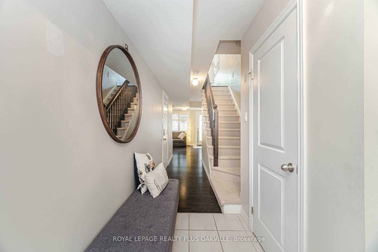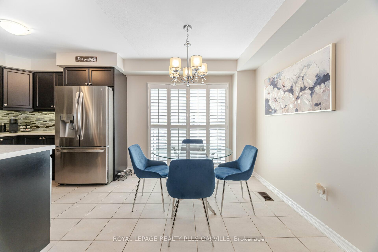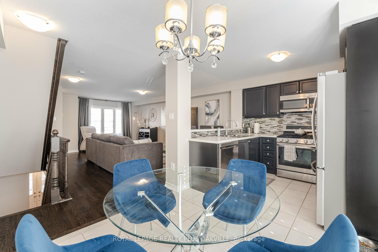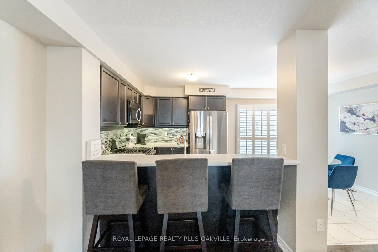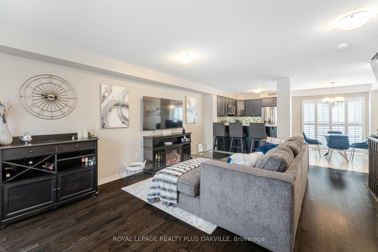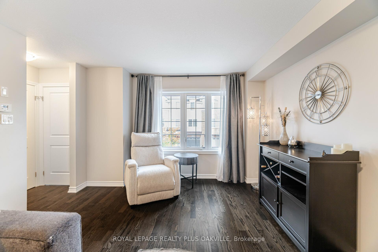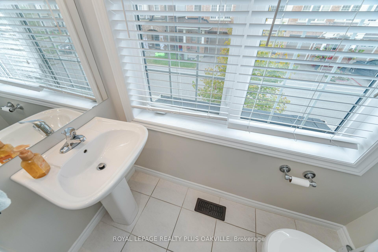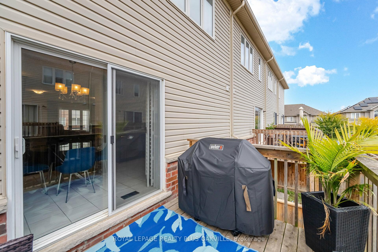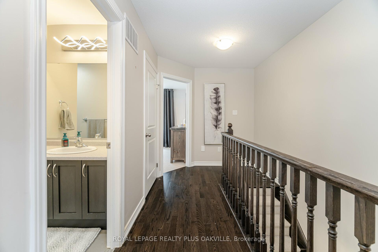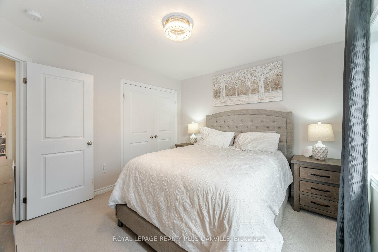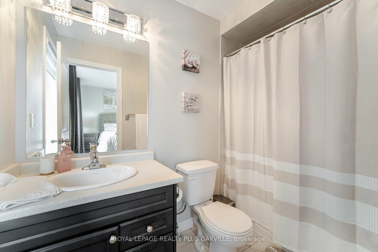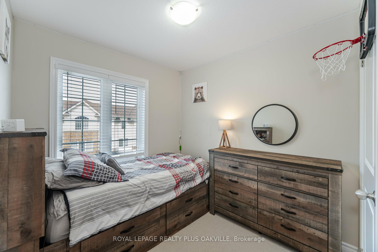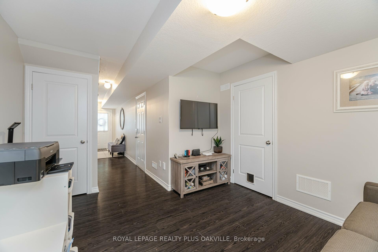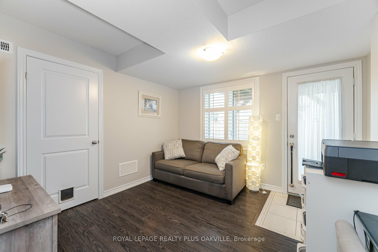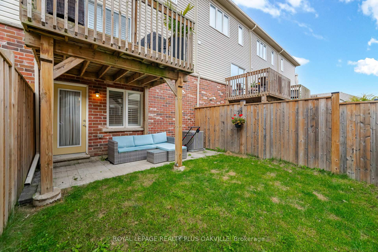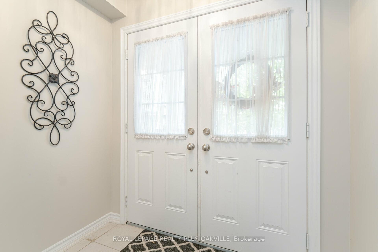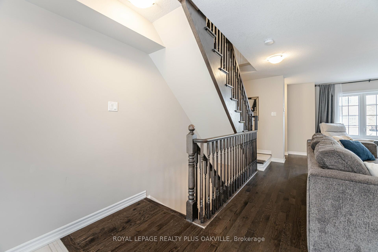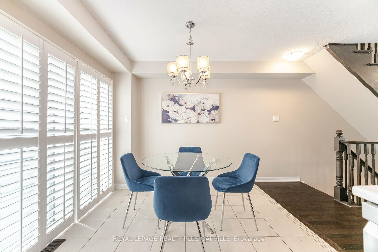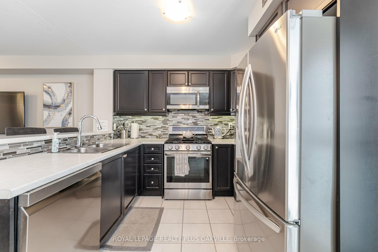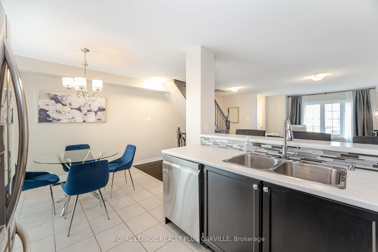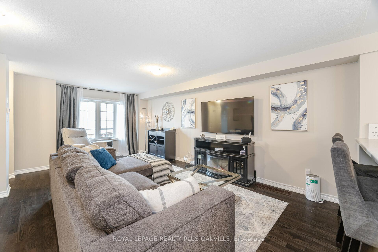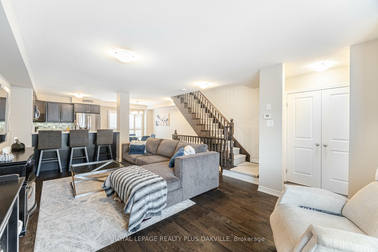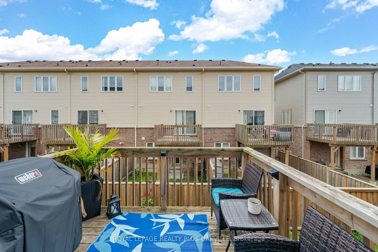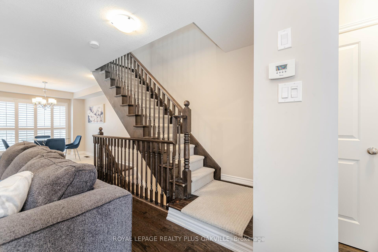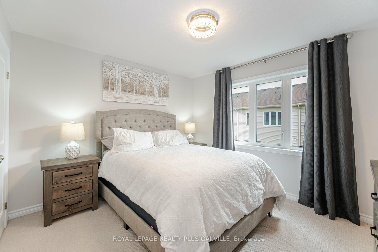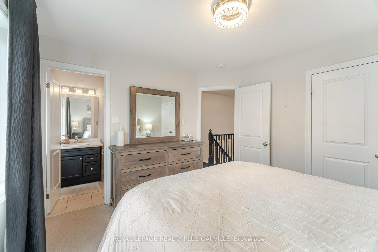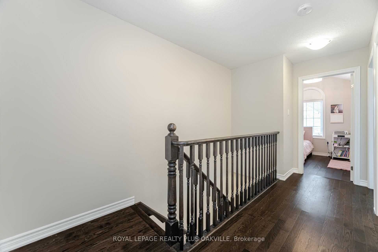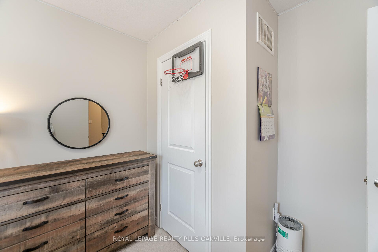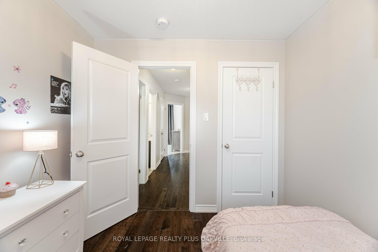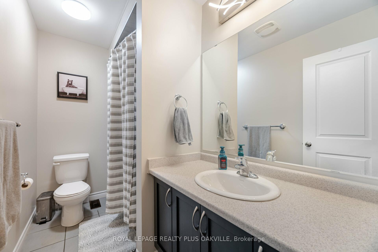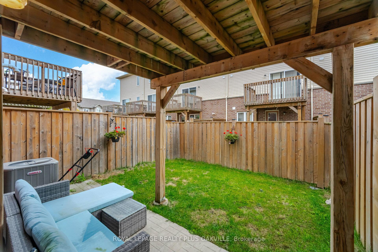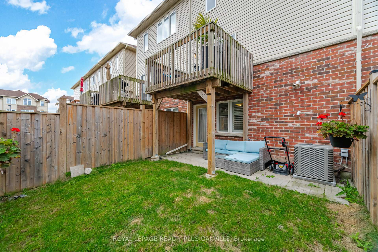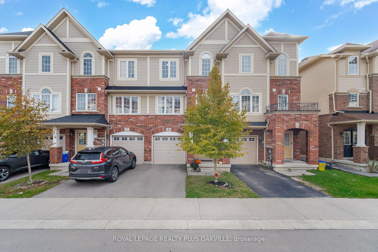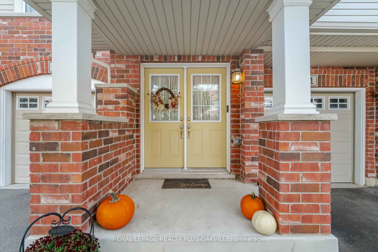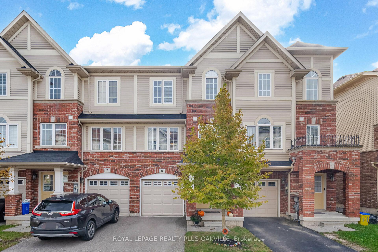$639,900
Available - For Sale
Listing ID: X12168909
9 Dorchester Terr , Hamilton, L8G 2S1, Hamilton
| Spacious 3 Bedroom, 3 Bathroom all Brick Townhome in a quiet setting. Open Concept Floor Plan, Finished from top To Bottom, Beautiful kitchen w/breakfast bar, California Shutters, Hardwood Floors, Stainless Steel Appliances Including Gas Stove, Oak Staircases, Bedroom Level Laundry. Bright Primary Bedroom w/ensuite. The versatile main room can serve as a home office or guestroom. Walk-Out from 1st And 2nd Floor to Patios. New Furnace/Air conditioning under contract. Potl Fee Of $70/Month This property is ideal for commuters with easy highway access, and families will appreciate the proximity to top-rated schools, parks, conservation areas, waterfalls, shopping, and restaurants. |
| Price | $639,900 |
| Taxes: | $3875.04 |
| Occupancy: | Owner |
| Address: | 9 Dorchester Terr , Hamilton, L8G 2S1, Hamilton |
| Acreage: | < .50 |
| Directions/Cross Streets: | Mud St. W/Trafalgar |
| Rooms: | 7 |
| Bedrooms: | 3 |
| Bedrooms +: | 0 |
| Family Room: | T |
| Basement: | None |
| Level/Floor | Room | Length(ft) | Width(ft) | Descriptions | |
| Room 1 | Ground | Office | 14.01 | 10.59 | California Shutters, Hardwood Floor, Walk-Out |
| Room 2 | Second | Kitchen | 16.99 | 10 | California Shutters, Hardwood Floor, W/O To Deck |
| Room 3 | Second | Dining Ro | 13.32 | 10.99 | Combined w/Kitchen, Open Concept |
| Room 4 | Second | Living Ro | 13.32 | 12.99 | |
| Room 5 | Third | Primary B | 11.68 | 10.82 | 4 Pc Ensuite, Broadloom, Walk-In Closet(s) |
| Room 6 | Third | Bedroom 2 | 13.48 | 8 | |
| Room 7 | Third | Bedroom 3 | 8.99 | 8.5 | |
| Room 8 | Second | Bathroom | 2 Pc Bath | ||
| Room 9 | Third | Bathroom | 4 Pc Bath | ||
| Room 10 | Third | Bathroom | 4 Pc Ensuite, Walk-In Closet(s) |
| Washroom Type | No. of Pieces | Level |
| Washroom Type 1 | 2 | Second |
| Washroom Type 2 | 4 | Third |
| Washroom Type 3 | 4 | Third |
| Washroom Type 4 | 0 | |
| Washroom Type 5 | 0 |
| Total Area: | 0.00 |
| Approximatly Age: | 6-15 |
| Property Type: | Att/Row/Townhouse |
| Style: | 3-Storey |
| Exterior: | Brick |
| Garage Type: | Attached |
| (Parking/)Drive: | Private |
| Drive Parking Spaces: | 1 |
| Park #1 | |
| Parking Type: | Private |
| Park #2 | |
| Parking Type: | Private |
| Pool: | None |
| Approximatly Age: | 6-15 |
| Approximatly Square Footage: | 1500-2000 |
| Property Features: | Park, School |
| CAC Included: | N |
| Water Included: | N |
| Cabel TV Included: | N |
| Common Elements Included: | N |
| Heat Included: | N |
| Parking Included: | N |
| Condo Tax Included: | N |
| Building Insurance Included: | N |
| Fireplace/Stove: | N |
| Heat Type: | Forced Air |
| Central Air Conditioning: | Central Air |
| Central Vac: | N |
| Laundry Level: | Syste |
| Ensuite Laundry: | F |
| Sewers: | Sewer |
$
%
Years
This calculator is for demonstration purposes only. Always consult a professional
financial advisor before making personal financial decisions.
| Although the information displayed is believed to be accurate, no warranties or representations are made of any kind. |
| ROYAL LEPAGE REALTY PLUS OAKVILLE |
|
|

Farnaz Masoumi
Broker
Dir:
647-923-4343
Bus:
905-695-7888
Fax:
905-695-0900
| Book Showing | Email a Friend |
Jump To:
At a Glance:
| Type: | Freehold - Att/Row/Townhouse |
| Area: | Hamilton |
| Municipality: | Hamilton |
| Neighbourhood: | Stoney Creek Mountain |
| Style: | 3-Storey |
| Approximate Age: | 6-15 |
| Tax: | $3,875.04 |
| Beds: | 3 |
| Baths: | 3 |
| Fireplace: | N |
| Pool: | None |
Locatin Map:
Payment Calculator:

