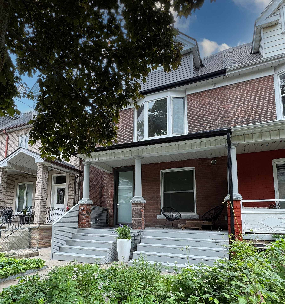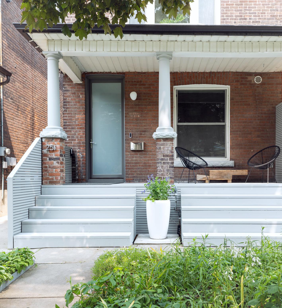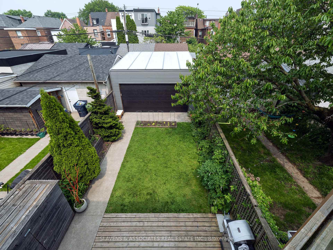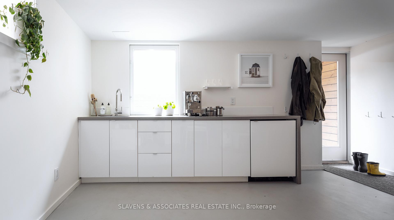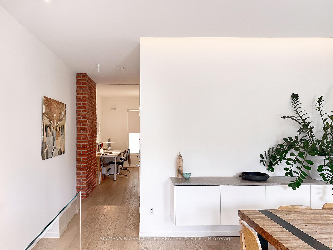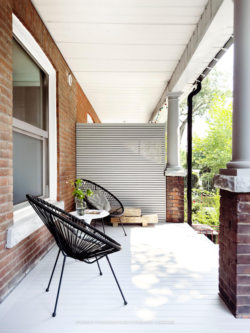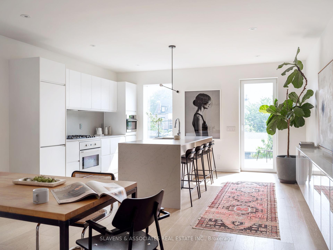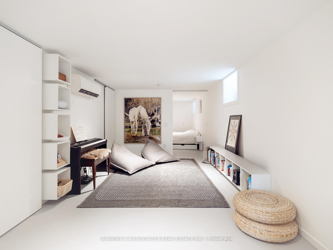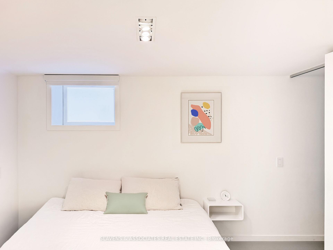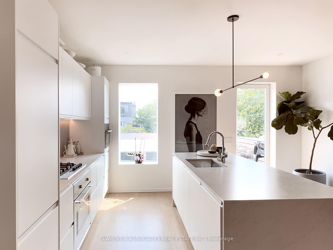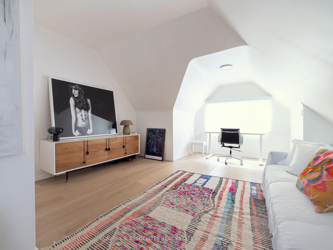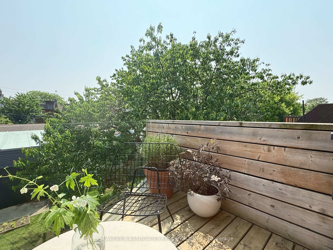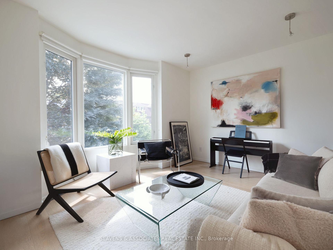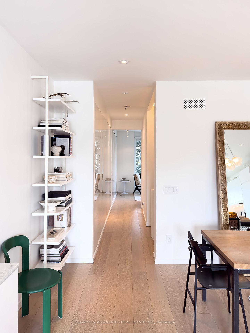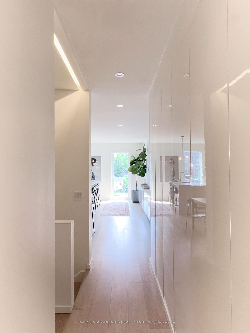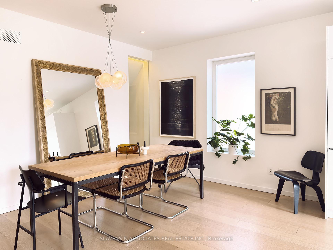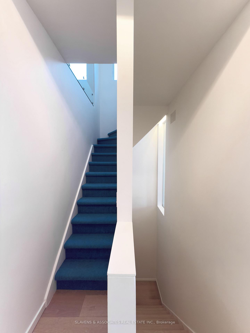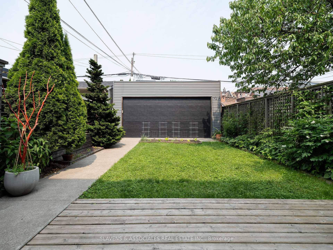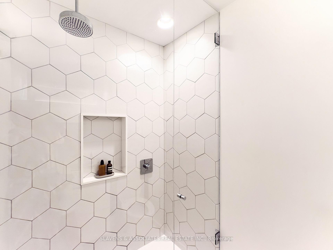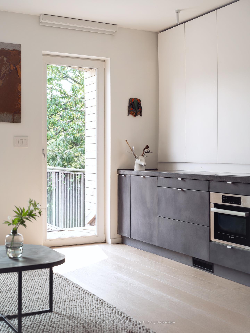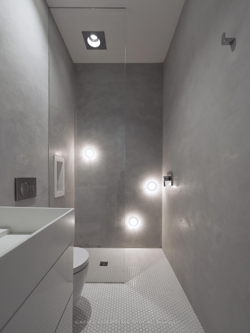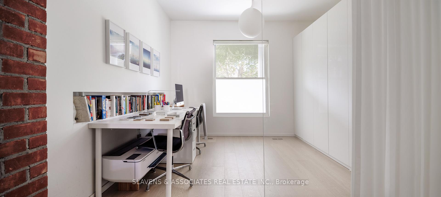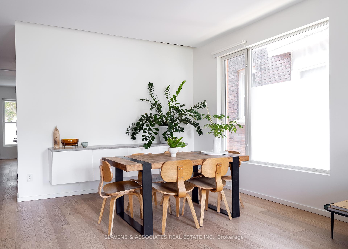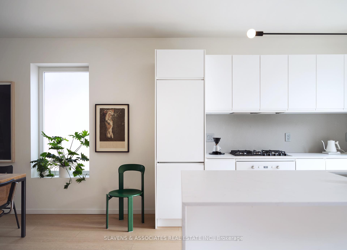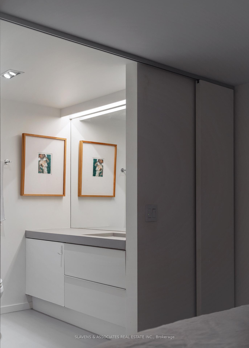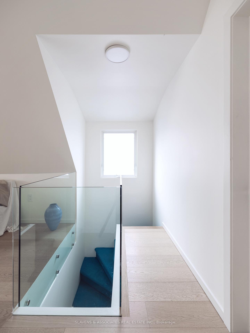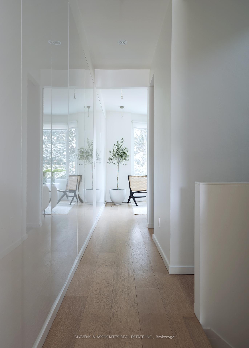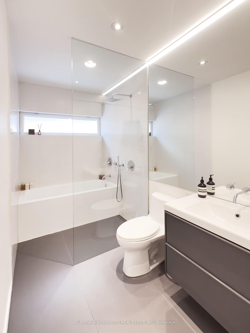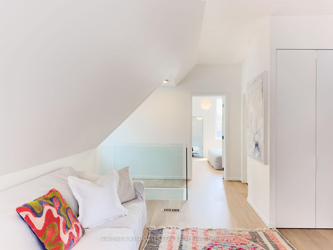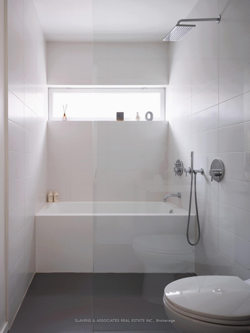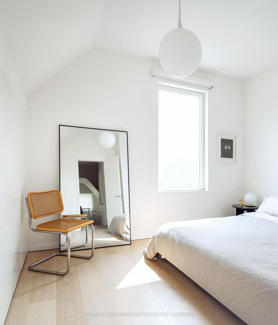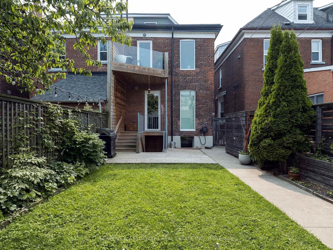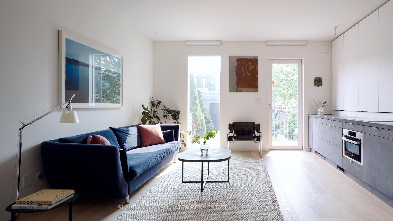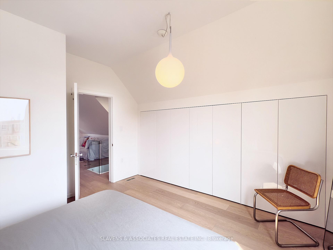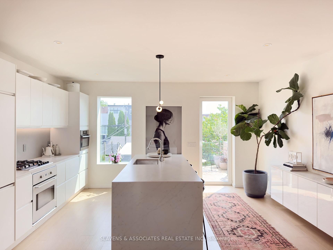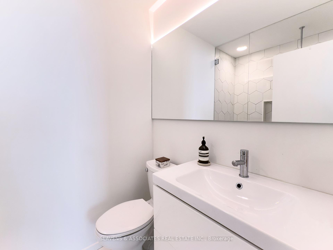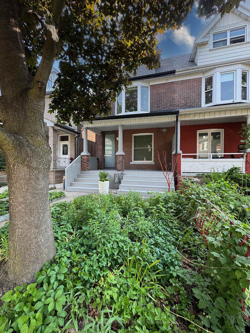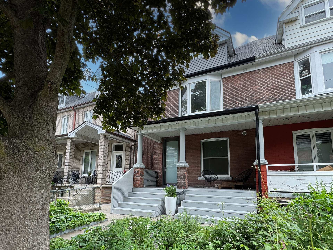$1,949,000
Available - For Sale
Listing ID: C12213339
251 St Clarens Aven , Toronto, M6H 3W2, Toronto
| Exceptional Property in One of the City's Most Vibrant Neighbourhoods. Discover the perfect blend of style, flexibility and convenience with this beautifully renovated, turn-key home. Offering over 2,700 sq. ft. of thoughtfully designed living space across two units, this converted house presents endless possibilities - as an income-generating investment, a multi-generational or co-ownership property, or a live-in-one-unit, rent-the-other arrangement. Each of the two self-contained two-bedroom, two-bathroom units has been fully updated with meticulous attention to detail. The upper unit impresses with its light-filled layout, featuring gleaming hardwood floors and an open-concept kitchen and dining area. The stunning kitchen features quartz countertops, stainless steel appliances, and a generous centre island with breakfast bar - ideal for casual meals or entertaining. A spacious dining area, a sleek 4-piece bath, and a large bedroom (or optional office/den) complete the sun-drenched main floor. Upstairs, you'll find a serene primary bedroom, a stylish 3-piece bath, convenient ensuite laundry, and a generous family room retreat.The lower unit mirrors the same level of quality and design, featuring modern hardwood floors, a bright open-concept kitchen, dining area, and family room with walk-out access to the backyard. This level also includes a versatile bedroom or office space and a contemporary 3-piece bath. The fully finished basement adds exceptional value, boasting a large recreation room, wet bar, additional bedroom, another renovated 4-piece bath, and ensuite laundry - with a separate walkout to the backyard.Outside, enjoy a private backyard with established perennial gardens and a two-car garage for added convenience. Just steps to fantastic shops, restaurants, parks, museums, galleries and public transit (TTC, UP and future GO), this is an unparalleled opportunity in a highly desirable location. |
| Price | $1,949,000 |
| Taxes: | $8242.17 |
| Occupancy: | Owner |
| Address: | 251 St Clarens Aven , Toronto, M6H 3W2, Toronto |
| Directions/Cross Streets: | Bloor & Landsdowne |
| Rooms: | 9 |
| Rooms +: | 2 |
| Bedrooms: | 3 |
| Bedrooms +: | 1 |
| Family Room: | F |
| Basement: | Finished wit |
| Level/Floor | Room | Length(ft) | Width(ft) | Descriptions | |
| Room 1 | Main | Bedroom | 12 | 11.68 | B/I Closet, Window, Hardwood Floor |
| Room 2 | Main | Dining Ro | 12.82 | 9.32 | Open Concept, Window, Hardwood Floor |
| Room 3 | Main | Living Ro | 9.51 | 14.01 | Open Concept, Window, Hardwood Floor |
| Room 4 | Main | Kitchen | 6.26 | 14.01 | W/O To Yard, Combined w/Living, Hardwood Floor |
| Room 5 | Lower | Bedroom 2 | 11.58 | 9.68 | 4 Pc Ensuite, Closet, Window |
| Room 6 | Lower | Recreatio | 33.23 | 10 | Walk-Out, Wet Bar, Window |
| Room 7 | Second | Living Ro | 16.66 | 10.82 | Open Concept, B/I Shelves, Hardwood Floor |
| Room 8 | Second | Kitchen | 16.66 | 12.23 | Open Concept, Centre Island, W/O To Balcony |
| Room 9 | Second | Dining Ro | 16.66 | 12.23 | Open Concept, Pot Lights, Hardwood Floor |
| Room 10 | Second | Bedroom | 16.66 | 10.99 | Window, B/I Closet, Hardwood Floor |
| Room 11 | Third | Bedroom 2 | 14.92 | 12.33 | Window, B/I Closet, Hardwood Floor |
| Room 12 | Third | Family Ro | 14.92 | 17.25 | Window, Combined w/Laundry, Hardwood Floor |
| Washroom Type | No. of Pieces | Level |
| Washroom Type 1 | 3 | Main |
| Washroom Type 2 | 4 | Lower |
| Washroom Type 3 | 4 | Second |
| Washroom Type 4 | 3 | Third |
| Washroom Type 5 | 0 |
| Total Area: | 0.00 |
| Property Type: | Semi-Detached |
| Style: | 2 1/2 Storey |
| Exterior: | Brick |
| Garage Type: | Detached |
| Drive Parking Spaces: | 0 |
| Pool: | None |
| Approximatly Square Footage: | 2000-2500 |
| Property Features: | Park, Public Transit |
| CAC Included: | N |
| Water Included: | N |
| Cabel TV Included: | N |
| Common Elements Included: | N |
| Heat Included: | N |
| Parking Included: | N |
| Condo Tax Included: | N |
| Building Insurance Included: | N |
| Fireplace/Stove: | Y |
| Heat Type: | Heat Pump |
| Central Air Conditioning: | Central Air |
| Central Vac: | N |
| Laundry Level: | Syste |
| Ensuite Laundry: | F |
| Sewers: | Sewer |
$
%
Years
This calculator is for demonstration purposes only. Always consult a professional
financial advisor before making personal financial decisions.
| Although the information displayed is believed to be accurate, no warranties or representations are made of any kind. |
| SLAVENS & ASSOCIATES REAL ESTATE INC. |
|
|

Farnaz Masoumi
Broker
Dir:
647-923-4343
Bus:
905-695-7888
Fax:
905-695-0900
| Virtual Tour | Book Showing | Email a Friend |
Jump To:
At a Glance:
| Type: | Freehold - Semi-Detached |
| Area: | Toronto |
| Municipality: | Toronto C01 |
| Neighbourhood: | Dufferin Grove |
| Style: | 2 1/2 Storey |
| Tax: | $8,242.17 |
| Beds: | 3+1 |
| Baths: | 4 |
| Fireplace: | Y |
| Pool: | None |
Locatin Map:
Payment Calculator:

