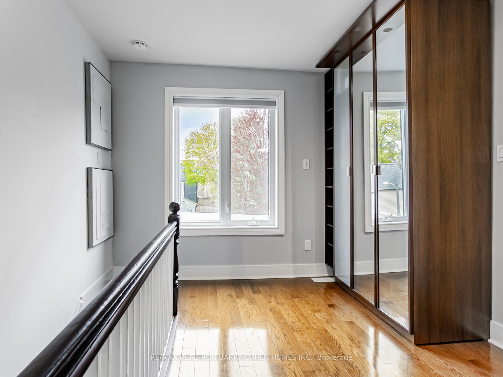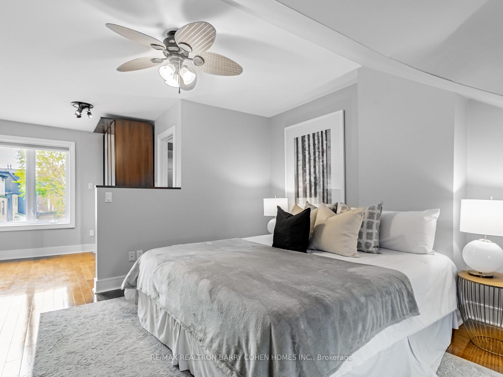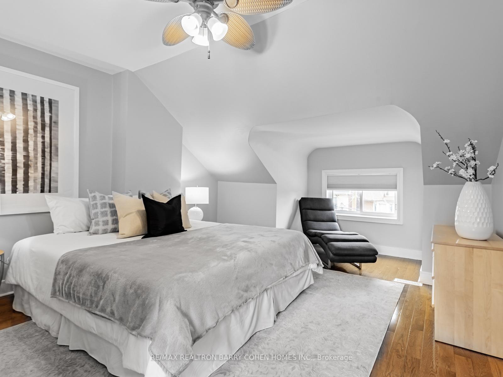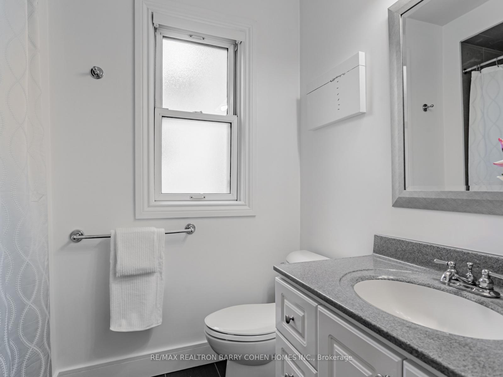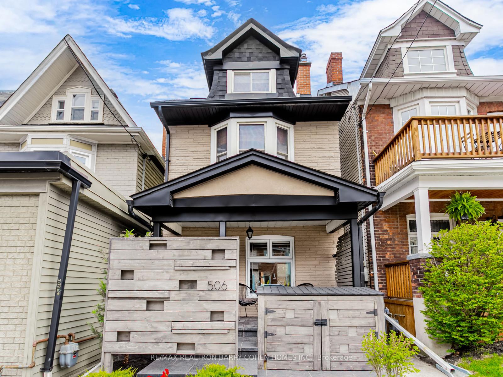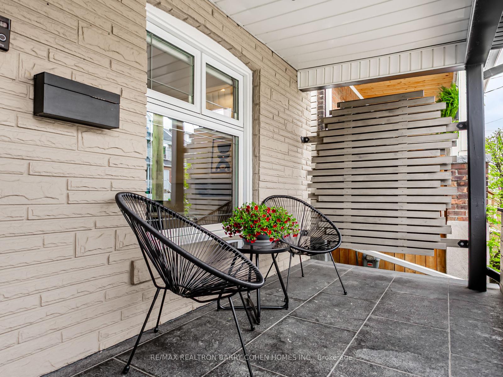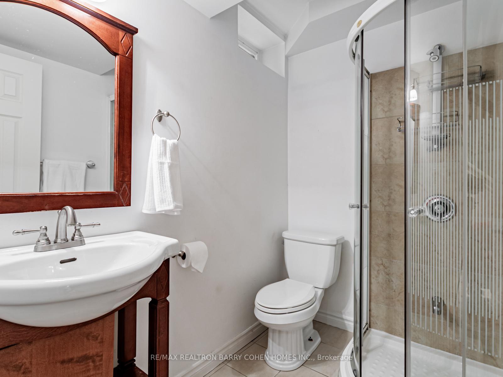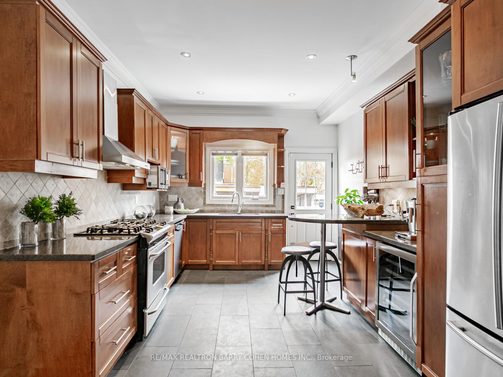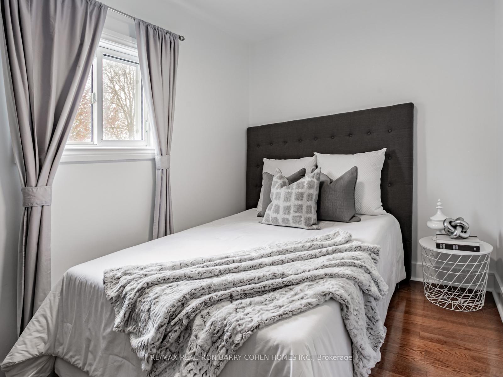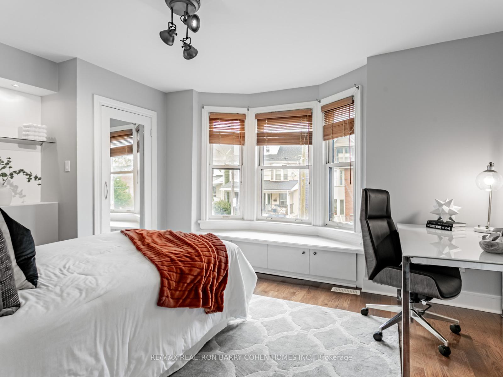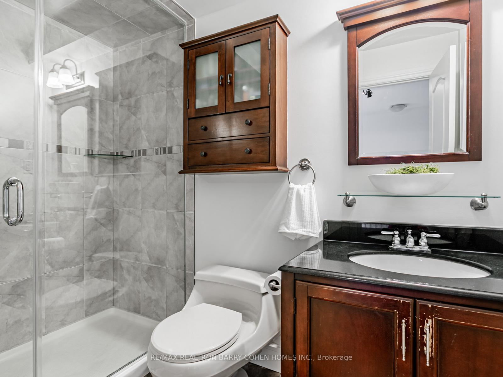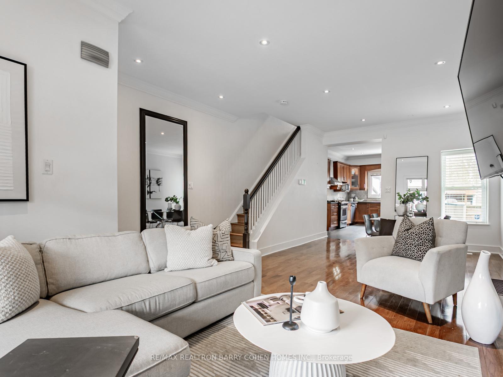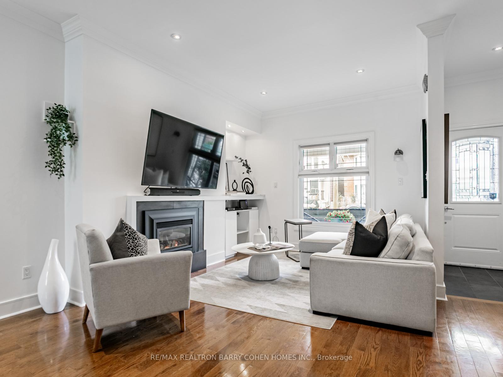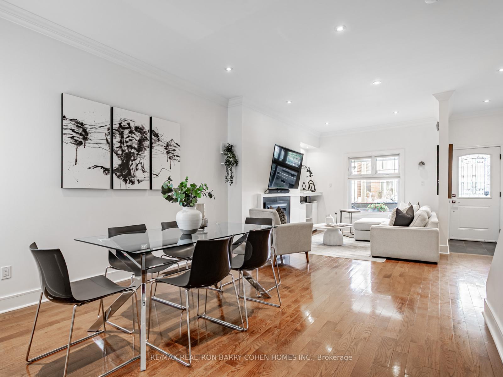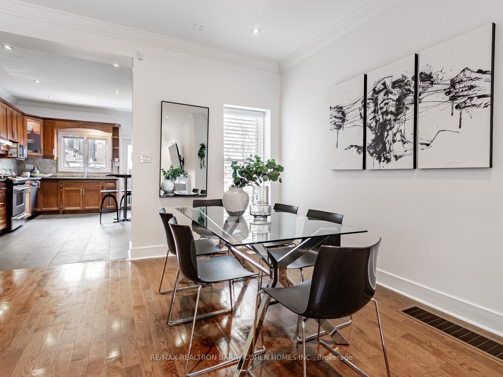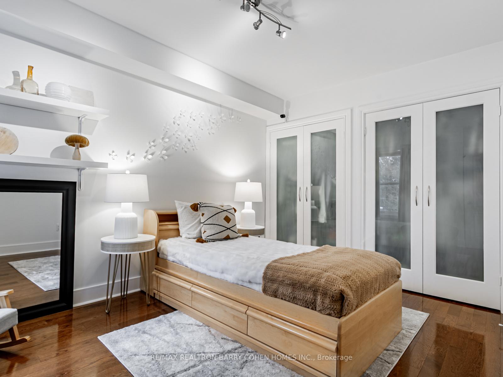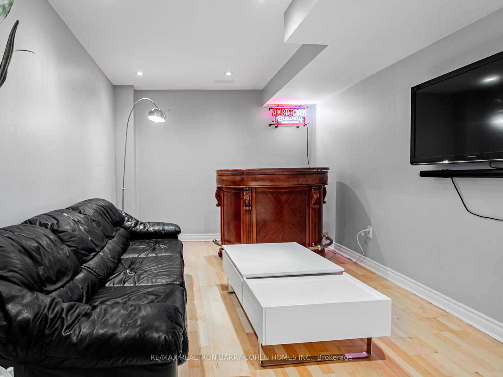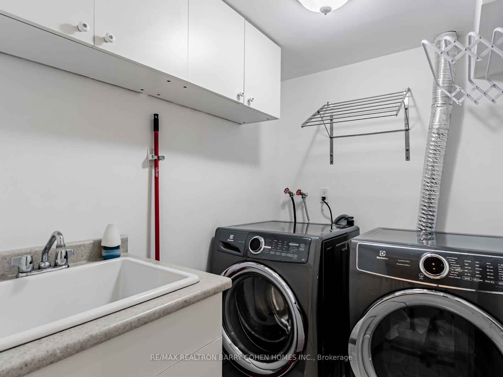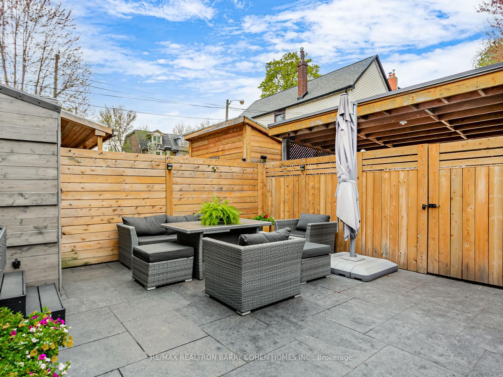$1,499,000
Available - For Sale
Listing ID: E12213955
506 Pape Aven , Toronto, M4K 3R2, Toronto
| Stunning detached home with gorgeous curb appeal nestled on a quiet stretch of Pape Avenue in most desirable North Riverdale. Located just south of all the action at Danforth, just north of Withrow and Riverdale Avenue, bringing you steps from the most coveted Withrow Park and highly rated Pape Avenue Junior Public School. Luxury meets convenience with this fully renovated gem. This move-in ready home has everything you are looking for! Rare 3-storey, 4+1 bed, 3 full bath layout. Meticulously cared for and maintained. Open-concept main floor boasting 9-foot ceilings, gas fireplace, gourmet chef inspired kitchen with stainless steel appliances, breakfast bar, walkout to the backyard terrace and private carport with spacious parking for 1 car and potential for 2 cars. Private third floor primary bedroom retreat with 3-piece ensuite and spacious closets, plus potential for a walkout terrace with electrical work already completed. Finished basement boasts 7.5-foot ceilings and includes a rec room, 3 piece bathroom, laundry room and storage galore. Custom upgrades throughout include privacy screens, backyard shed, functional bin storage, all with beautifully designed black flamed granite work in the front and rear. Covered front porch with plenty of sunshine perfect for morning coffee. Ample street parking all around. Commuting is a breeze with the TTC being very accessible. A short walk west brings you to Broadview Avenue and the Sunset Vista at Riverdale Park East. An even shorter walk south brings you to popular restaurants and nightlife on Gerrard Street. This is a vibrant family neighbourhood with the added value of downtown living. A location that is truly the best of both worlds. Move in and enjoy everything this home and location have to offer! |
| Price | $1,499,000 |
| Taxes: | $6945.00 |
| Occupancy: | Owner |
| Address: | 506 Pape Aven , Toronto, M4K 3R2, Toronto |
| Directions/Cross Streets: | Pape And Bain |
| Rooms: | 7 |
| Rooms +: | 2 |
| Bedrooms: | 4 |
| Bedrooms +: | 1 |
| Family Room: | F |
| Basement: | Finished, Full |
| Level/Floor | Room | Length(ft) | Width(ft) | Descriptions | |
| Room 1 | Main | Living Ro | 24.96 | 12.73 | Hardwood Floor, Combined w/Dining, Gas Fireplace |
| Room 2 | Main | Dining Ro | 24.96 | 12.73 | Hardwood Floor, Combined w/Living |
| Room 3 | Main | Kitchen | 15.48 | 10.92 | Slate Flooring, Breakfast Bar, W/O To Deck |
| Room 4 | Second | Bedroom 2 | 14.27 | 12.14 | Hardwood Floor, Closet, Bay Window |
| Room 5 | Second | Bedroom 3 | 12.79 | 9.84 | Hardwood Floor, Double Closet |
| Room 6 | Second | Bedroom 4 | 11.09 | 9.51 | Hardwood Floor, Closet |
| Room 7 | Third | Primary B | 24.6 | 12.79 | Hardwood Floor, Closet, 3 Pc Ensuite |
| Room 8 | Basement | Family Ro | 16.5 | 9.84 | Laminate, 3 Pc Bath |
| Room 9 | Basement | Office | 9.51 | 8.63 | Laminate |
| Washroom Type | No. of Pieces | Level |
| Washroom Type 1 | 4 | Second |
| Washroom Type 2 | 3 | Third |
| Washroom Type 3 | 3 | Basement |
| Washroom Type 4 | 0 | |
| Washroom Type 5 | 0 |
| Total Area: | 0.00 |
| Property Type: | Detached |
| Style: | 3-Storey |
| Exterior: | Brick Front, Vinyl Siding |
| Garage Type: | Carport |
| (Parking/)Drive: | Lane |
| Drive Parking Spaces: | 1 |
| Park #1 | |
| Parking Type: | Lane |
| Park #2 | |
| Parking Type: | Lane |
| Pool: | None |
| Other Structures: | Garden Shed |
| Approximatly Square Footage: | 1500-2000 |
| Property Features: | Library, Park |
| CAC Included: | N |
| Water Included: | N |
| Cabel TV Included: | N |
| Common Elements Included: | N |
| Heat Included: | N |
| Parking Included: | N |
| Condo Tax Included: | N |
| Building Insurance Included: | N |
| Fireplace/Stove: | Y |
| Heat Type: | Forced Air |
| Central Air Conditioning: | Central Air |
| Central Vac: | N |
| Laundry Level: | Syste |
| Ensuite Laundry: | F |
| Sewers: | Sewer |
$
%
Years
This calculator is for demonstration purposes only. Always consult a professional
financial advisor before making personal financial decisions.
| Although the information displayed is believed to be accurate, no warranties or representations are made of any kind. |
| RE/MAX REALTRON BARRY COHEN HOMES INC. |
|
|

Farnaz Masoumi
Broker
Dir:
647-923-4343
Bus:
905-695-7888
Fax:
905-695-0900
| Book Showing | Email a Friend |
Jump To:
At a Glance:
| Type: | Freehold - Detached |
| Area: | Toronto |
| Municipality: | Toronto E01 |
| Neighbourhood: | North Riverdale |
| Style: | 3-Storey |
| Tax: | $6,945 |
| Beds: | 4+1 |
| Baths: | 3 |
| Fireplace: | Y |
| Pool: | None |
Locatin Map:
Payment Calculator:

