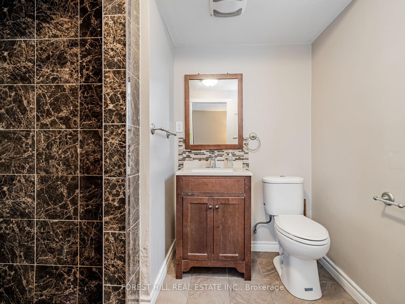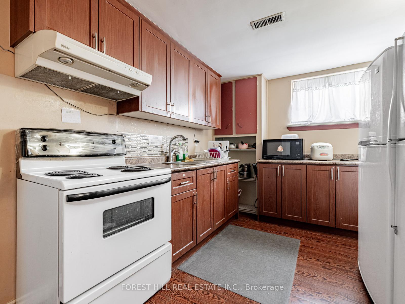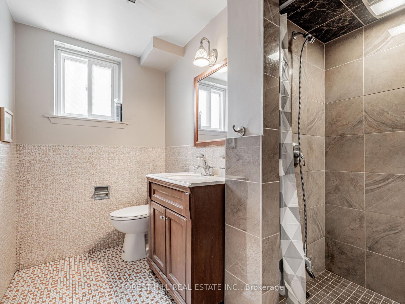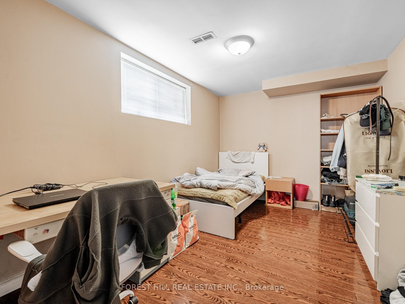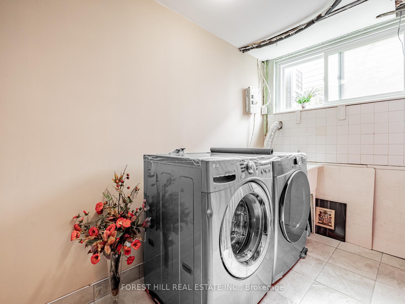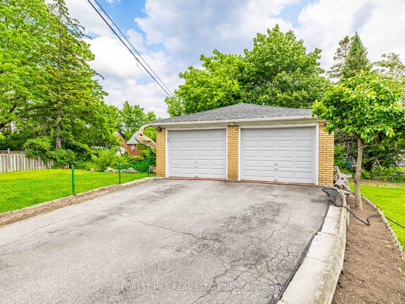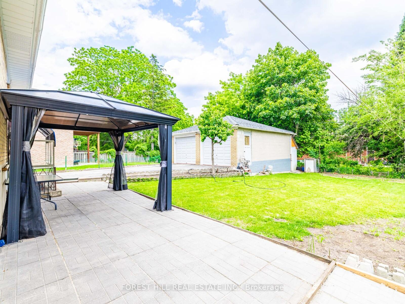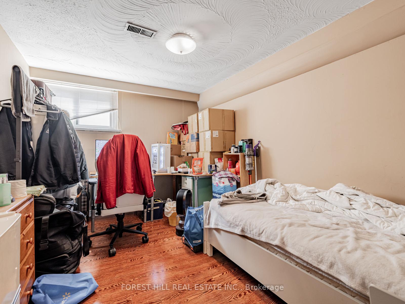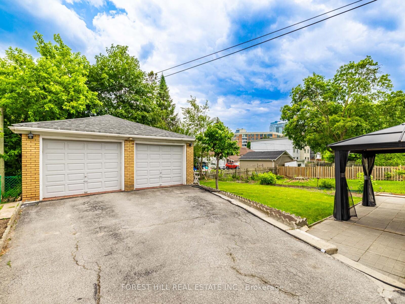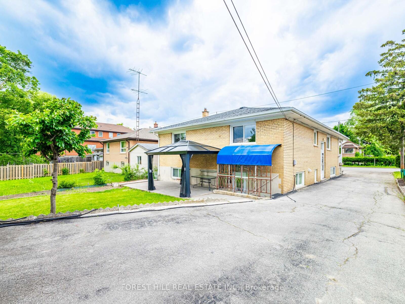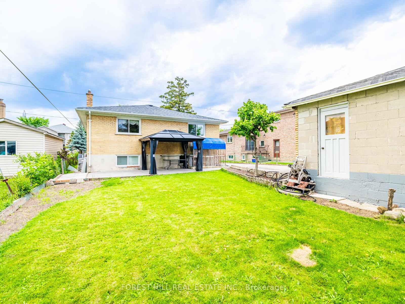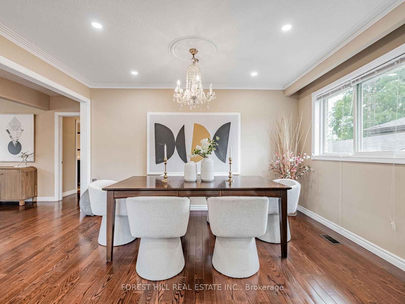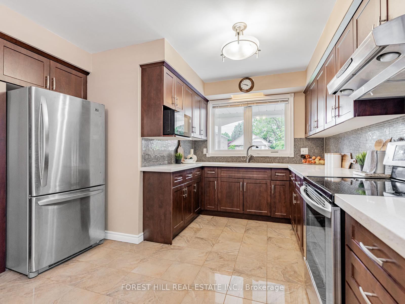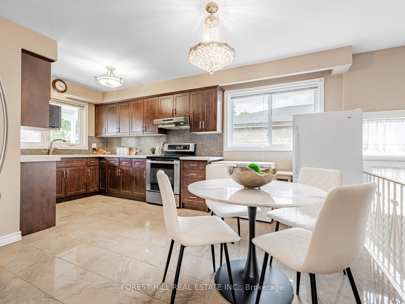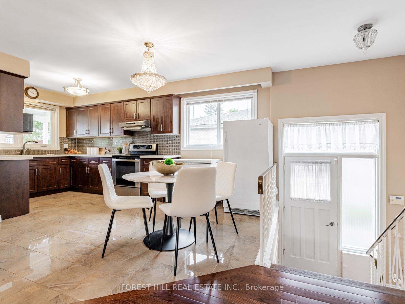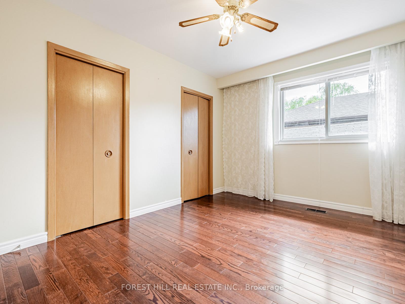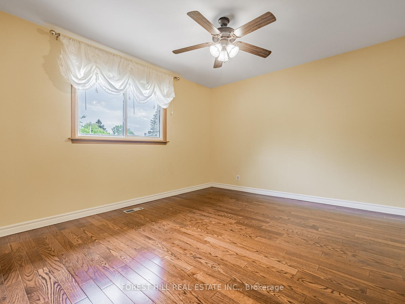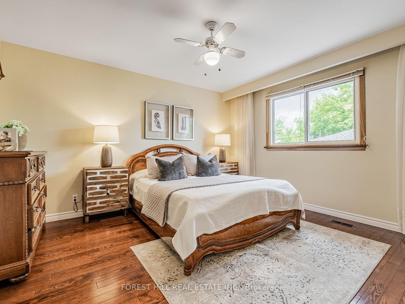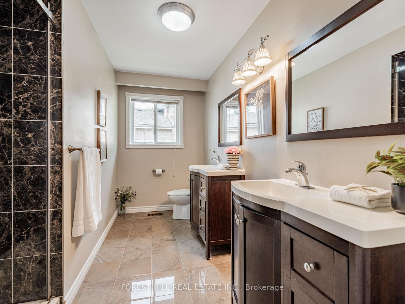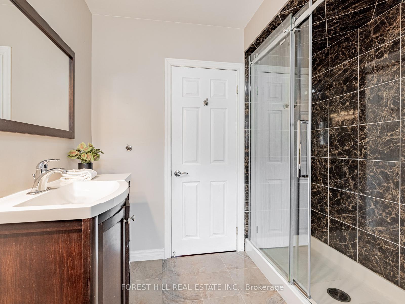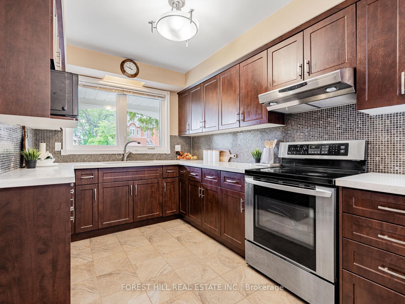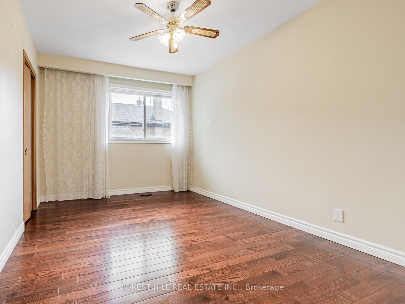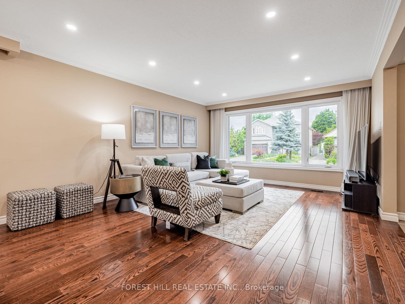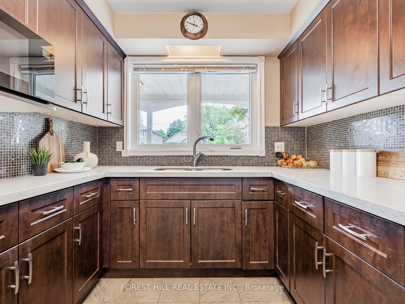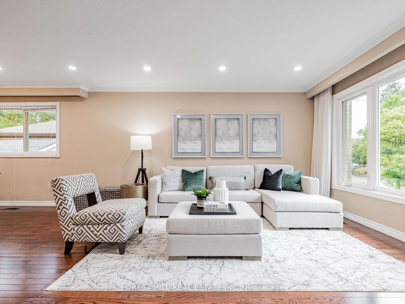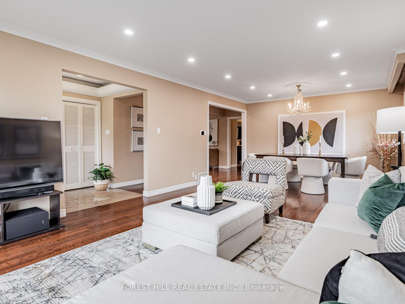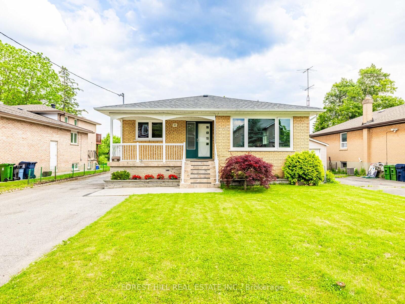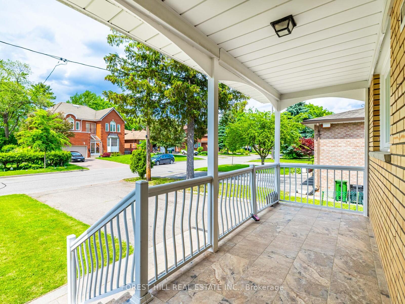$1,688,000
Available - For Sale
Listing ID: C12209663
101 Pemberton Aven , Toronto, M2M 1Y4, Toronto
| ***Top-Ranked School -- Earl Haig SS***Short Walking Distance To Yonge/Finch Subway Station, Shops(One of A Kind, Convenient Location In Area and In the Heart of North York) ------ Super Solid Custom-Built, Raised Bungalow on 50 x 135 Ft South Exposure Land(Large -- Spacious Living area ------ 3094 sq.ft Total Living Area(Main + Basement) ----1547 sq.ft --- Main) with Detached 2Cars Garages and Recently Reno'd & UPDATED Hm ------- BRIGHT--CHEERFUL----SUPER CLEAN HOME. The Main floor offers Spacious + Open Concept Living/Dining Rooms area with Newer Hardwood Floor and New Ceiling Pot Lighting(2025) and a Family Sized, Large Kitchen, Fully UPGRADED/UPDATED with Newer Stainless Steeles Appliance+Newer Kitchen Cabinet+Newer Countertop+Newer Modern backsplash+Newer Kitchen Floor and Eat-In, Breakfast area combined. The Bedrooms on main floor offers all principal--large size and sunny, bright. The Fully Finished Basement with a Separate Entrance is designed for a Potential Rental Income($$$$), a Kitchen, 2 Washrooms and Extra Bedrooms and a Walk-Up Entrance. The Home provides a Functional Floor Plan for your family living and generate income from the basement and all desired amenities close by, ideal for a future luxurious custom-built home on a prime 50 x 135 Ft land-----------Super Clean and Super Bright Home---Recently UPDATED/UPGRADED & To Live-In Now and Potential Rental Income From Basement Combined and Build Your Dream-Luxurious Home In the future!! |
| Price | $1,688,000 |
| Taxes: | $8247.29 |
| Occupancy: | Owner+T |
| Address: | 101 Pemberton Aven , Toronto, M2M 1Y4, Toronto |
| Directions/Cross Streets: | E.Yonge St/N.Finch Ave |
| Rooms: | 8 |
| Rooms +: | 5 |
| Bedrooms: | 3 |
| Bedrooms +: | 4 |
| Family Room: | F |
| Basement: | Walk-Up, Finished |
| Level/Floor | Room | Length(ft) | Width(ft) | Descriptions | |
| Room 1 | Main | Living Ro | 14.99 | 12.99 | Hardwood Floor, Large Window, Pot Lights |
| Room 2 | Main | Dining Ro | 12.99 | 9.97 | Hardwood Floor, Pot Lights, Combined w/Living |
| Room 3 | Main | Kitchen | 11.97 | 10.99 | Stainless Steel Appl, Granite Counters, Updated |
| Room 4 | Main | Breakfast | 8.99 | 8 | Combined w/Kitchen, Open Concept, Overlooks Dining |
| Room 5 | Main | Primary B | 12.99 | 11.97 | Hardwood Floor, Ceiling Fan(s), Closet |
| Room 6 | Main | Bedroom 2 | 12.99 | 11.58 | Hardwood Floor, South View, Ceiling Fan(s) |
| Room 7 | Main | Bedroom 3 | 13.28 | 9.28 | Hardwood Floor, Closet, Window |
| Room 8 | Basement | Kitchen | 12.99 | 8.99 | Laminate, Walk Through, Window |
| Room 9 | Basement | Sitting | 14.99 | 6.99 | Laminate, Walk-Up |
| Room 10 | Basement | Laundry | 12.99 | 8.99 | Ceramic Floor, Window |
| Room 11 | Basement | Bedroom | 14.1 | 9.51 | Laminate, Window |
| Room 12 | Basement | Bedroom | 14.1 | 9.84 | Laminate, Window |
| Room 13 | Basement | Bedroom | 14.1 | 9.84 | Laminate, Window |
| Room 14 | Basement | Bedroom | 14.1 | 9.84 | Laminate, Window |
| Washroom Type | No. of Pieces | Level |
| Washroom Type 1 | 4 | Main |
| Washroom Type 2 | 3 | Basement |
| Washroom Type 3 | 0 | |
| Washroom Type 4 | 0 | |
| Washroom Type 5 | 0 |
| Total Area: | 0.00 |
| Property Type: | Detached |
| Style: | Bungalow-Raised |
| Exterior: | Brick |
| Garage Type: | Detached |
| (Parking/)Drive: | Private |
| Drive Parking Spaces: | 7 |
| Park #1 | |
| Parking Type: | Private |
| Park #2 | |
| Parking Type: | Private |
| Pool: | None |
| Approximatly Square Footage: | 1500-2000 |
| Property Features: | Library, Park |
| CAC Included: | N |
| Water Included: | N |
| Cabel TV Included: | N |
| Common Elements Included: | N |
| Heat Included: | N |
| Parking Included: | N |
| Condo Tax Included: | N |
| Building Insurance Included: | N |
| Fireplace/Stove: | N |
| Heat Type: | Forced Air |
| Central Air Conditioning: | Central Air |
| Central Vac: | Y |
| Laundry Level: | Syste |
| Ensuite Laundry: | F |
| Sewers: | Sewer |
| Utilities-Cable: | A |
| Utilities-Hydro: | Y |
$
%
Years
This calculator is for demonstration purposes only. Always consult a professional
financial advisor before making personal financial decisions.
| Although the information displayed is believed to be accurate, no warranties or representations are made of any kind. |
| FOREST HILL REAL ESTATE INC. |
|
|

Farnaz Masoumi
Broker
Dir:
647-923-4343
Bus:
905-695-7888
Fax:
905-695-0900
| Virtual Tour | Book Showing | Email a Friend |
Jump To:
At a Glance:
| Type: | Freehold - Detached |
| Area: | Toronto |
| Municipality: | Toronto C14 |
| Neighbourhood: | Newtonbrook East |
| Style: | Bungalow-Raised |
| Tax: | $8,247.29 |
| Beds: | 3+4 |
| Baths: | 3 |
| Fireplace: | N |
| Pool: | None |
Locatin Map:
Payment Calculator:

