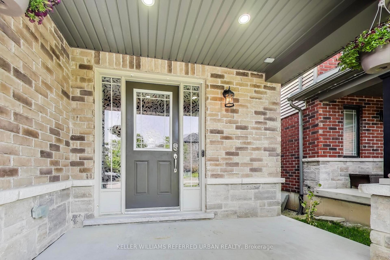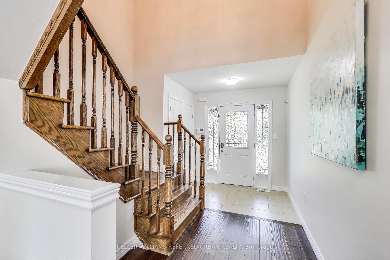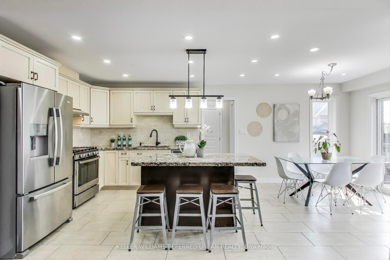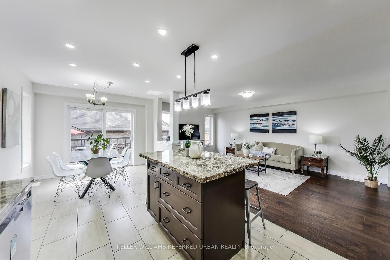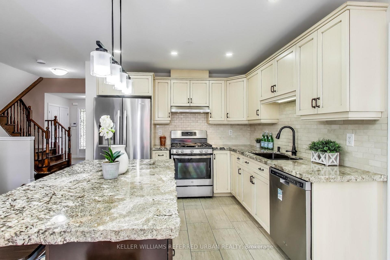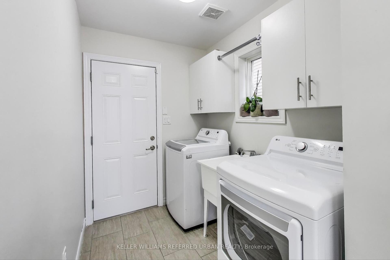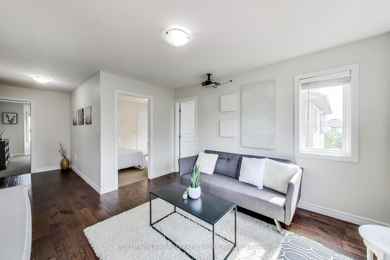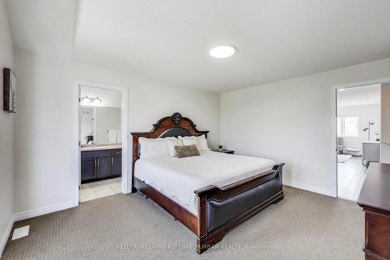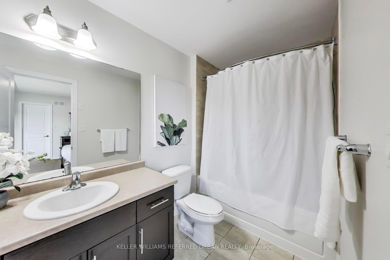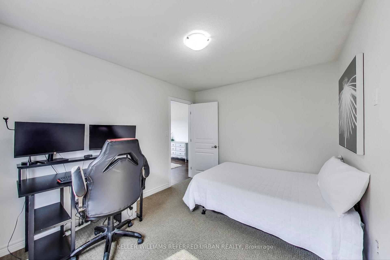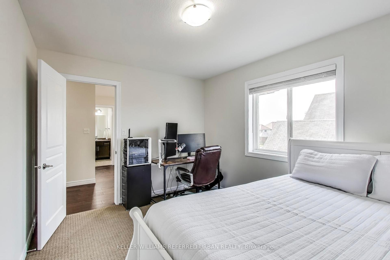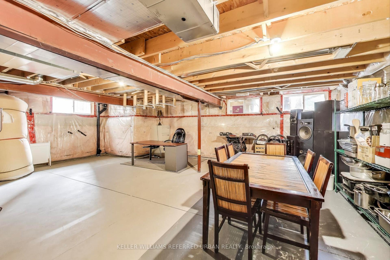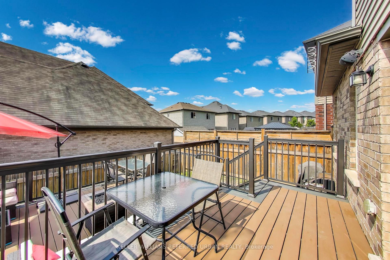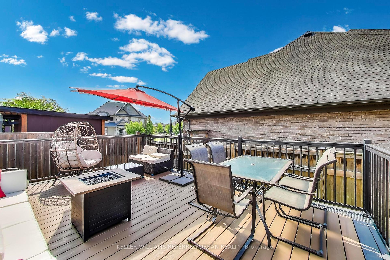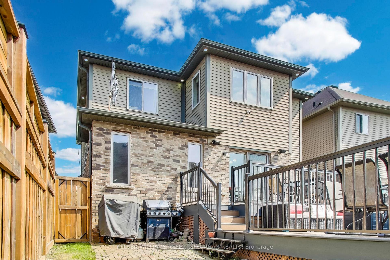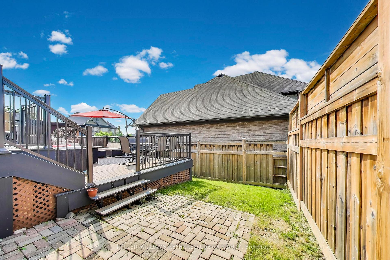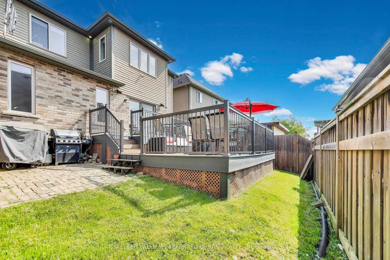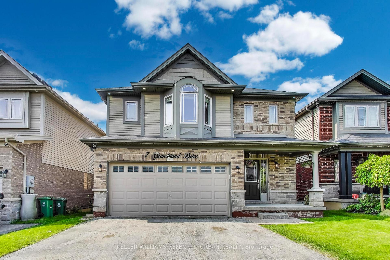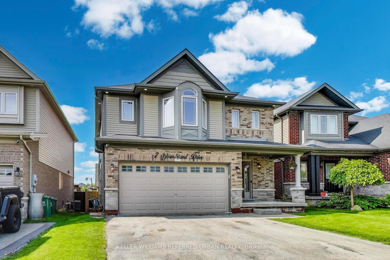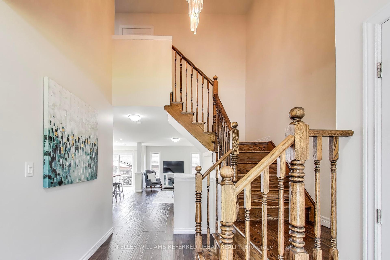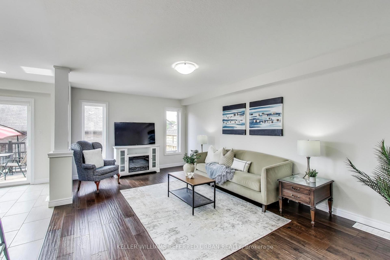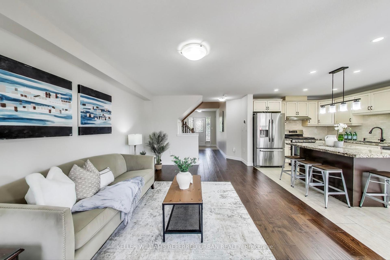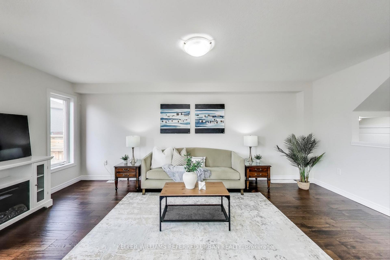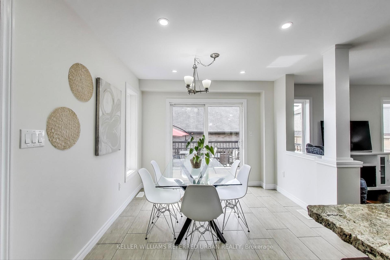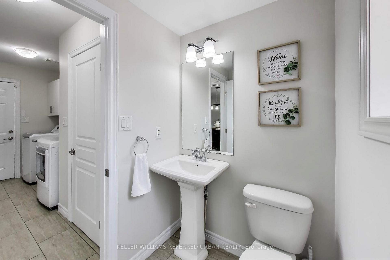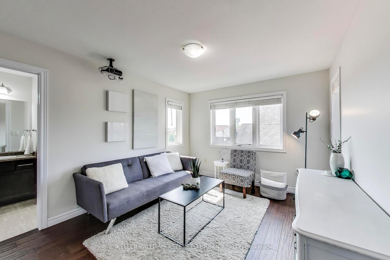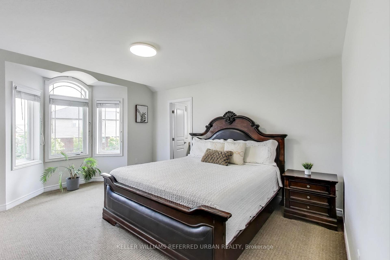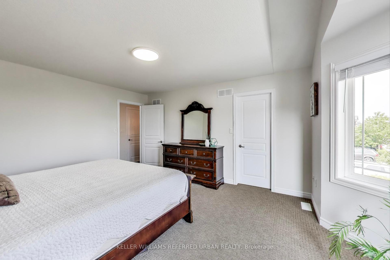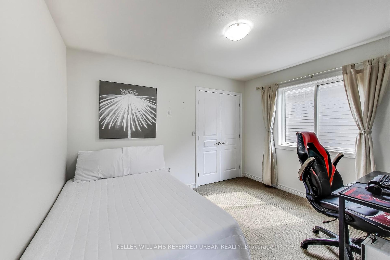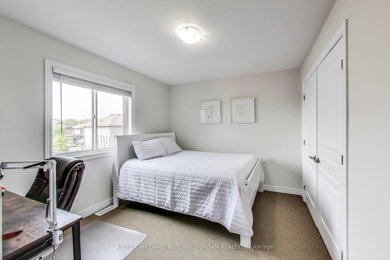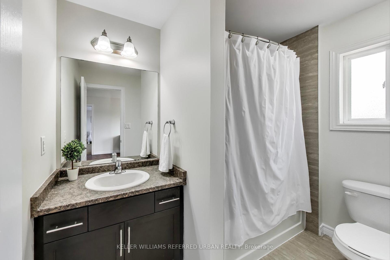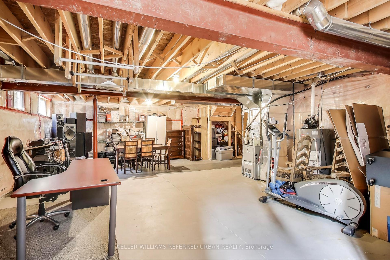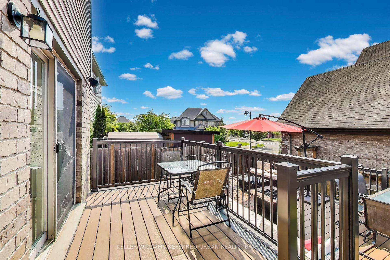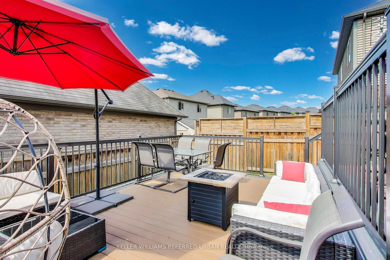$949,000
Available - For Sale
Listing ID: X12210082
7 Grandstand Driv , Hamilton, L0R 1C0, Hamilton
| Welcome to your next home in the heart of Binbrook, nestled in the sought-after Royal Winter Drive & Pumpkin Pass neighbourhood! This beautifully maintained 3-bedroom, 2.5-bathroom home offers the perfect blend of comfort, style, and smart living. Step inside to a freshly painted main floor enhanced by sleek pot lights (2023) that extend throughout the first level and continue outside, creating a warm and welcoming atmosphere day or night. The open-concept layout is perfect for both everyday living and entertaining. Enjoy modern upgrades throughout, including central air and a smart thermostat, plus dimmable, programmable smart lighting around the home and on the front porch conveniently set the mood from your phone. An illuminated address adds a polished touch to your home's curb appeal. Outdoor living is elevated with a professionally built two-tier deck (2022) in the backyard ideal for summer BBQs, morning coffee, or quiet evenings under the stars. The back porch is maintenance-free, making your time outside that much more enjoyable. With 4 parking spaces, this home offers both functionality and comfort in one of Binbrook's most family-friendly communities. Dont miss your chance to call this smart, stylish, and move-in-ready property your own! |
| Price | $949,000 |
| Taxes: | $4792.15 |
| Occupancy: | Owner |
| Address: | 7 Grandstand Driv , Hamilton, L0R 1C0, Hamilton |
| Directions/Cross Streets: | Royal Winter Dr And Pumpkin Pass |
| Rooms: | 8 |
| Bedrooms: | 3 |
| Bedrooms +: | 0 |
| Family Room: | T |
| Basement: | Unfinished |
| Level/Floor | Room | Length(ft) | Width(ft) | Descriptions | |
| Room 1 | Main | Living Ro | 11.15 | 19.02 | Hardwood Floor, Open Concept |
| Room 2 | Main | Dining Ro | 9.84 | 10.5 | Tile Floor, W/O To Deck, Open Concept |
| Room 3 | Main | Kitchen | 9.84 | 10.17 | Breakfast Bar, Tile Floor, Stainless Steel Appl |
| Room 4 | Main | Laundry | 5.58 | 7.22 | Laundry Sink, Access To Garage, Pocket Doors |
| Room 5 | Main | Foyer | 7.54 | 4.92 | Closet, Tile Floor |
| Room 6 | Second | Primary B | 12.79 | 16.07 | Walk-In Closet(s), 4 Pc Ensuite, Bay Window |
| Room 7 | Second | Bedroom 2 | 11.81 | 9.51 | Closet, Window |
| Room 8 | Second | Bedroom 3 | 11.48 | 9.84 | Closet, Window |
| Room 9 | Second | Sitting | 10.82 | 13.12 | Hardwood Floor, Window |
| Washroom Type | No. of Pieces | Level |
| Washroom Type 1 | 2 | Main |
| Washroom Type 2 | 4 | Second |
| Washroom Type 3 | 0 | |
| Washroom Type 4 | 0 | |
| Washroom Type 5 | 0 |
| Total Area: | 0.00 |
| Approximatly Age: | 6-15 |
| Property Type: | Detached |
| Style: | 2-Storey |
| Exterior: | Brick |
| Garage Type: | Attached |
| (Parking/)Drive: | Private Do |
| Drive Parking Spaces: | 2 |
| Park #1 | |
| Parking Type: | Private Do |
| Park #2 | |
| Parking Type: | Private Do |
| Pool: | None |
| Approximatly Age: | 6-15 |
| Approximatly Square Footage: | 1500-2000 |
| CAC Included: | N |
| Water Included: | N |
| Cabel TV Included: | N |
| Common Elements Included: | N |
| Heat Included: | N |
| Parking Included: | N |
| Condo Tax Included: | N |
| Building Insurance Included: | N |
| Fireplace/Stove: | N |
| Heat Type: | Other |
| Central Air Conditioning: | Central Air |
| Central Vac: | N |
| Laundry Level: | Syste |
| Ensuite Laundry: | F |
| Sewers: | Sewer |
$
%
Years
This calculator is for demonstration purposes only. Always consult a professional
financial advisor before making personal financial decisions.
| Although the information displayed is believed to be accurate, no warranties or representations are made of any kind. |
| KELLER WILLIAMS REFERRED URBAN REALTY |
|
|

Farnaz Masoumi
Broker
Dir:
647-923-4343
Bus:
905-695-7888
Fax:
905-695-0900
| Virtual Tour | Book Showing | Email a Friend |
Jump To:
At a Glance:
| Type: | Freehold - Detached |
| Area: | Hamilton |
| Municipality: | Hamilton |
| Neighbourhood: | Binbrook |
| Style: | 2-Storey |
| Approximate Age: | 6-15 |
| Tax: | $4,792.15 |
| Beds: | 3 |
| Baths: | 3 |
| Fireplace: | N |
| Pool: | None |
Locatin Map:
Payment Calculator:

