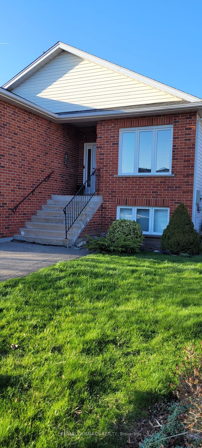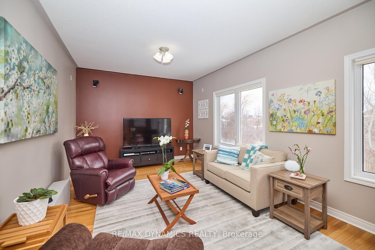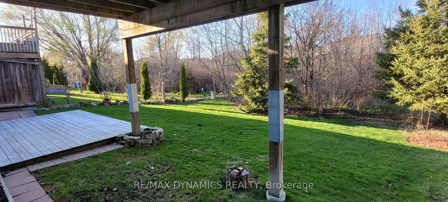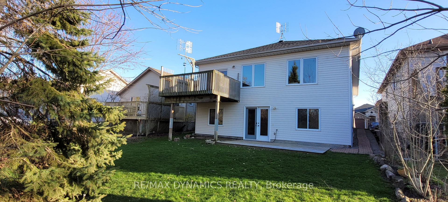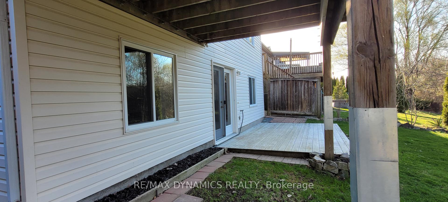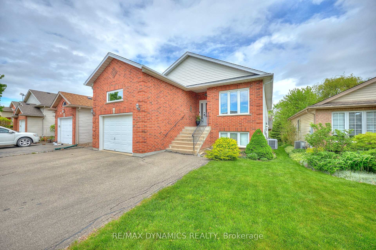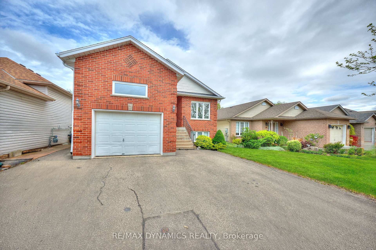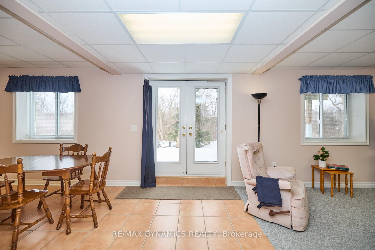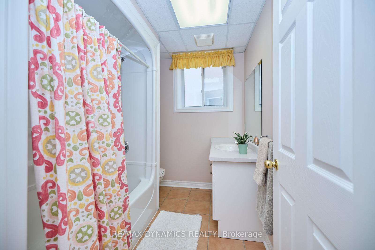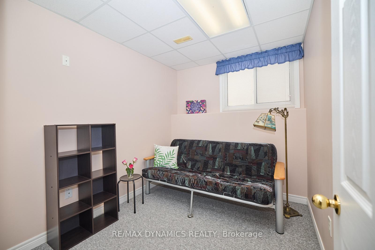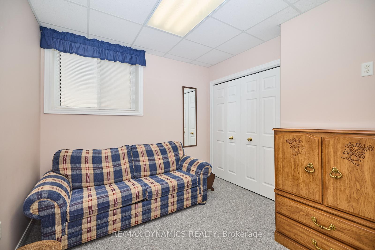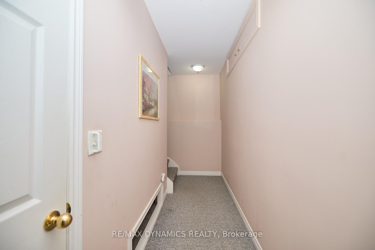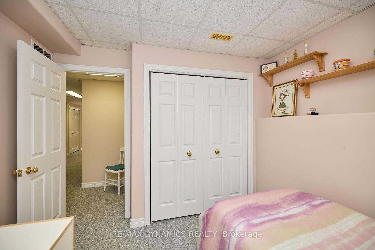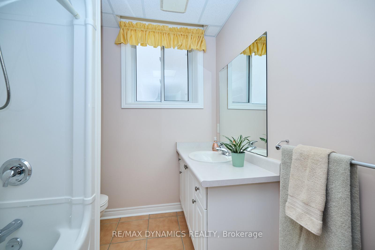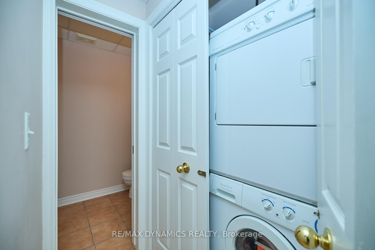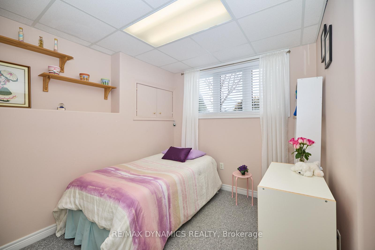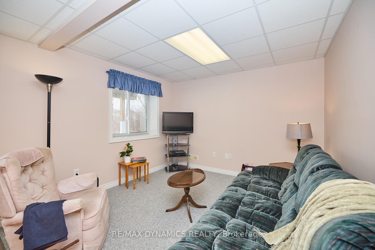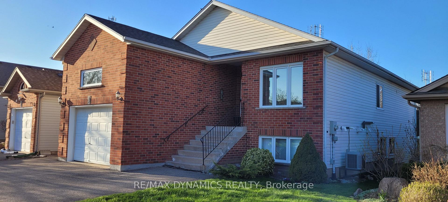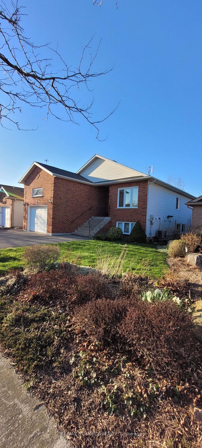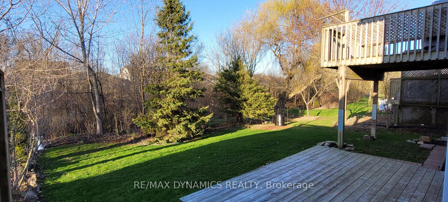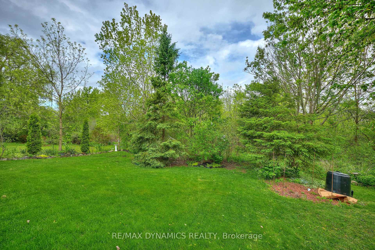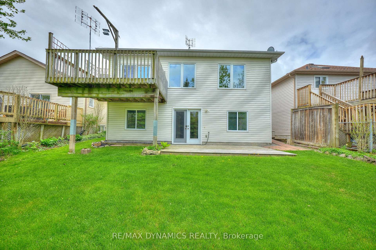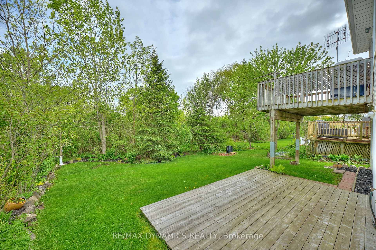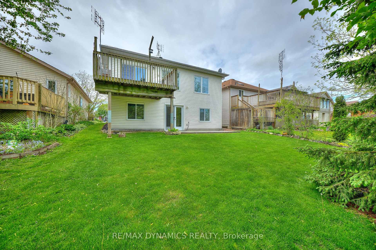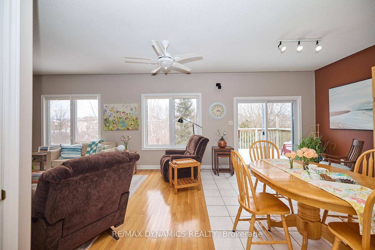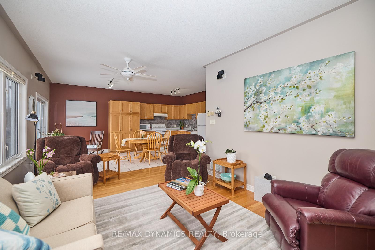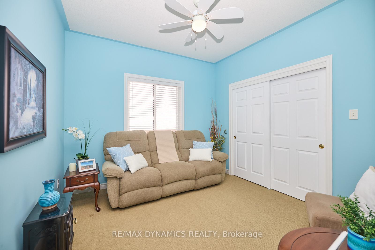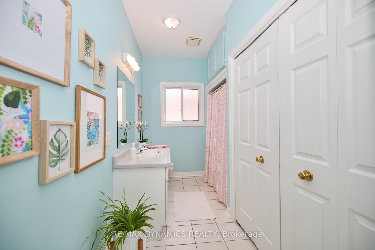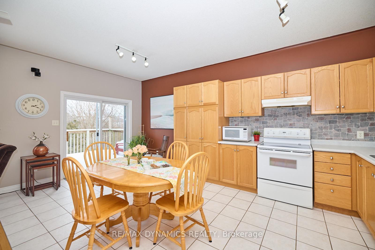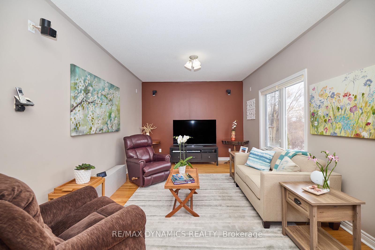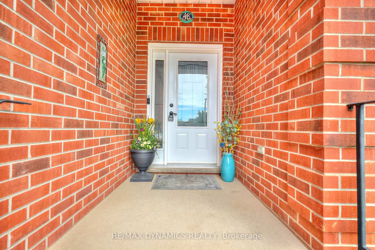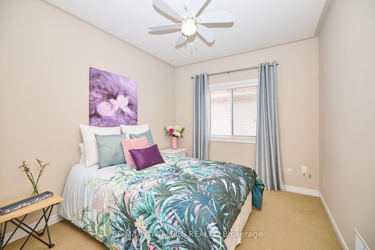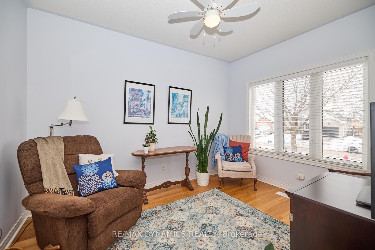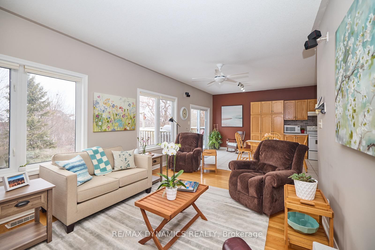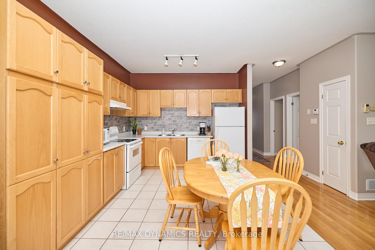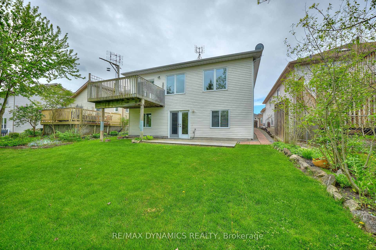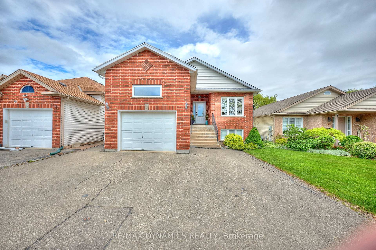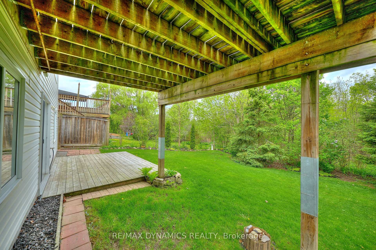$679,000
Available - For Sale
Listing ID: X12145520
48 Gretel Plac , Welland, L3C 7H5, Niagara
| This lovely home has just been reduced to sell! Located in a quiet Welland neighbourhood, this home is really two living spaces in one. The main floor boasts high ceilings and an abundance of natural light, thanks to its numerous windows, creating a bright and airy atmosphere. The generously sized living room provides space for relaxation and entertaining, while the eat-in kitchen is perfect for family meals and gatherings. Three bedrooms complete the main floor, with lots of room for the whole family. The fully finished basement is a standout feature, offering a completely private living space with its own separate entrance. This self-contained space includes three additional bedrooms and two bathrooms (one full and one powder room), making it an excellent option for extended family living, guests, or even rental income potential. Adding to the home's appeal is a convenient one-car garage and a backyard that backs onto lush, mature woods, ensuring exceptional privacy and green space. The current owner describes the experience as "living in a treehouse," surrounded by the beauty of nature and enjoying the myriad of birds that frequently visit. Situated in a prime location close to schools, parks, shopping, #406 highway and essential amenities, this home is the perfect blend of space, comfort, and natural beauty. Whether you're looking for a peaceful retreat or a versatile property with income potential, this home is sure to impress! |
| Price | $679,000 |
| Taxes: | $4708.00 |
| Assessment Year: | 2024 |
| Occupancy: | Owner |
| Address: | 48 Gretel Plac , Welland, L3C 7H5, Niagara |
| Acreage: | < .50 |
| Directions/Cross Streets: | St Lawrence Dr |
| Rooms: | 6 |
| Rooms +: | 7 |
| Bedrooms: | 3 |
| Bedrooms +: | 3 |
| Family Room: | F |
| Basement: | Finished wit, Full |
| Level/Floor | Room | Length(ft) | Width(ft) | Descriptions | |
| Room 1 | Main | Kitchen | 17.91 | 10.82 | |
| Room 2 | Main | Family Ro | 15.32 | 11.78 | |
| Room 3 | Main | Bathroom | 13.71 | 4.79 | 4 Pc Bath |
| Room 4 | Main | Bedroom | 10.86 | 10.56 | |
| Room 5 | Main | Bedroom 2 | 13.25 | 9.91 | |
| Room 6 | Main | Bedroom 3 | 12.66 | 9.64 | |
| Room 7 | Lower | Kitchen | 12.73 | 12.23 | |
| Room 8 | Lower | Living Ro | 12.37 | 11.02 | |
| Room 9 | Lower | Bedroom | 10.36 | 7.97 | |
| Room 10 | Lower | Bedroom 2 | 9.58 | 9.45 | |
| Room 11 | Lower | Bedroom 3 | 9.61 | 9.41 | |
| Room 12 | Lower | Bathroom | 8.2 | 6.69 | 4 Pc Bath |
| Washroom Type | No. of Pieces | Level |
| Washroom Type 1 | 4 | Main |
| Washroom Type 2 | 4 | Lower |
| Washroom Type 3 | 2 | Lower |
| Washroom Type 4 | 0 | |
| Washroom Type 5 | 0 |
| Total Area: | 0.00 |
| Approximatly Age: | 16-30 |
| Property Type: | Detached |
| Style: | Bungalow-Raised |
| Exterior: | Brick |
| Garage Type: | Attached |
| (Parking/)Drive: | Private Do |
| Drive Parking Spaces: | 2 |
| Park #1 | |
| Parking Type: | Private Do |
| Park #2 | |
| Parking Type: | Private Do |
| Pool: | None |
| Approximatly Age: | 16-30 |
| Approximatly Square Footage: | 1100-1500 |
| Property Features: | Public Trans, School Bus Route |
| CAC Included: | N |
| Water Included: | N |
| Cabel TV Included: | N |
| Common Elements Included: | N |
| Heat Included: | N |
| Parking Included: | N |
| Condo Tax Included: | N |
| Building Insurance Included: | N |
| Fireplace/Stove: | N |
| Heat Type: | Forced Air |
| Central Air Conditioning: | Central Air |
| Central Vac: | N |
| Laundry Level: | Syste |
| Ensuite Laundry: | F |
| Elevator Lift: | False |
| Sewers: | Sewer |
$
%
Years
This calculator is for demonstration purposes only. Always consult a professional
financial advisor before making personal financial decisions.
| Although the information displayed is believed to be accurate, no warranties or representations are made of any kind. |
| RE/MAX DYNAMICS REALTY |
|
|

Farnaz Masoumi
Broker
Dir:
647-923-4343
Bus:
905-695-7888
Fax:
905-695-0900
| Book Showing | Email a Friend |
Jump To:
At a Glance:
| Type: | Freehold - Detached |
| Area: | Niagara |
| Municipality: | Welland |
| Neighbourhood: | 767 - N. Welland |
| Style: | Bungalow-Raised |
| Approximate Age: | 16-30 |
| Tax: | $4,708 |
| Beds: | 3+3 |
| Baths: | 3 |
| Fireplace: | N |
| Pool: | None |
Locatin Map:
Payment Calculator:

