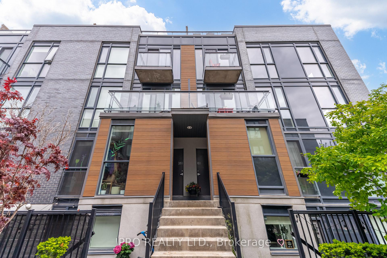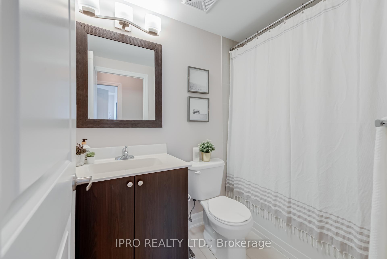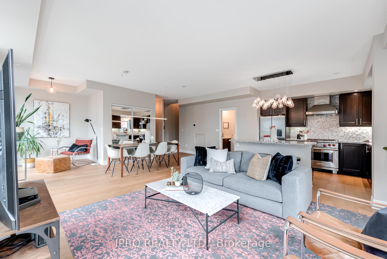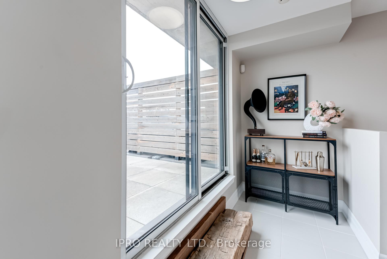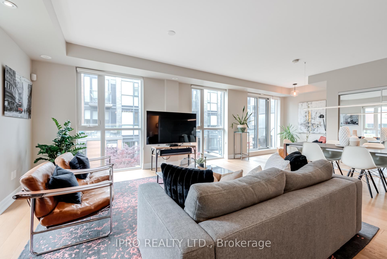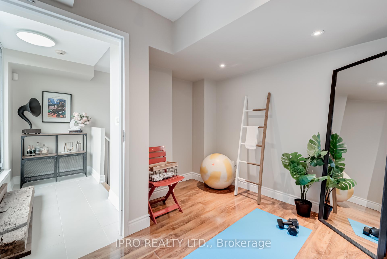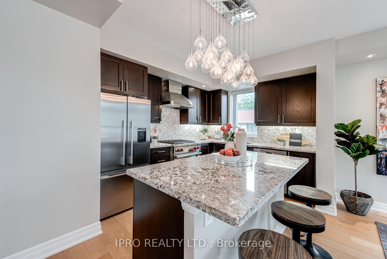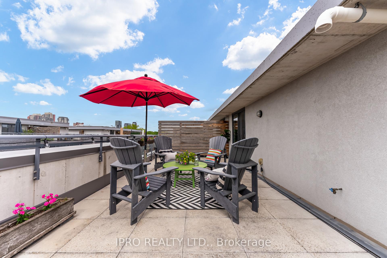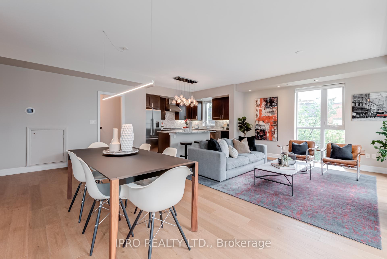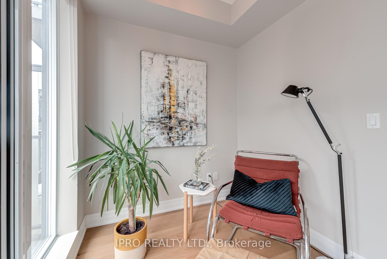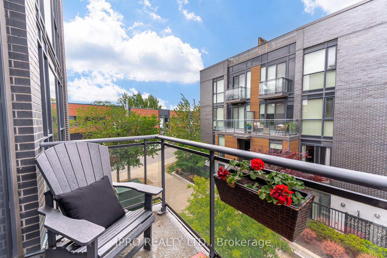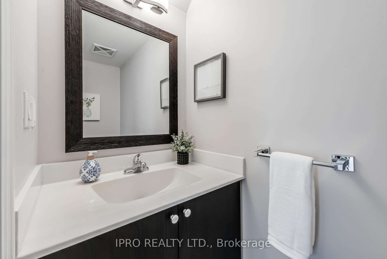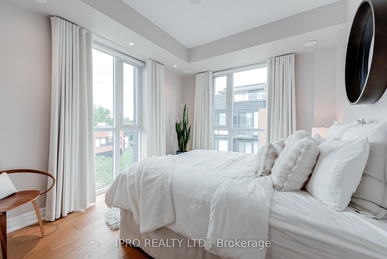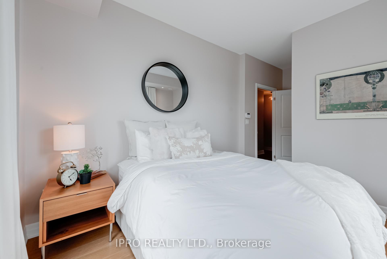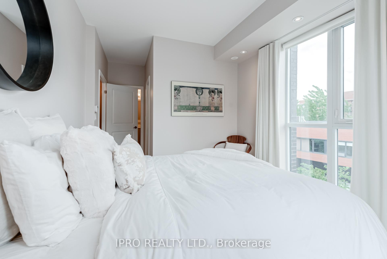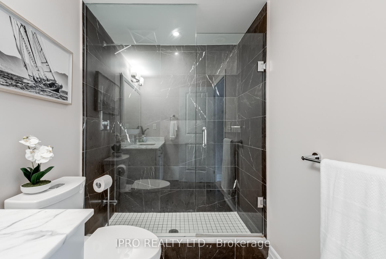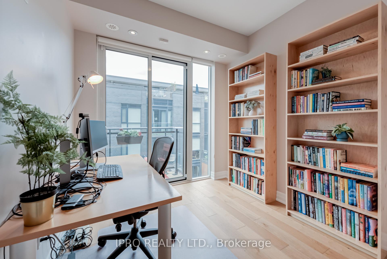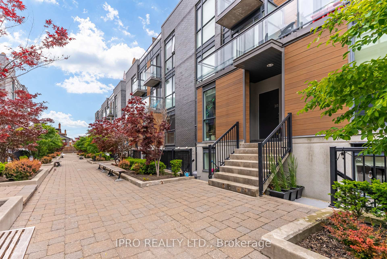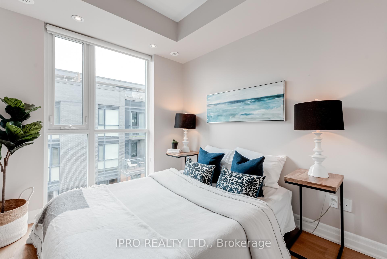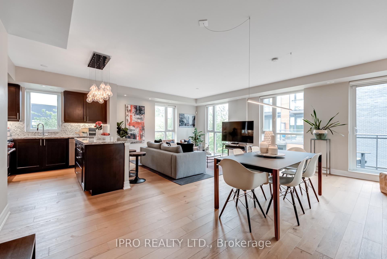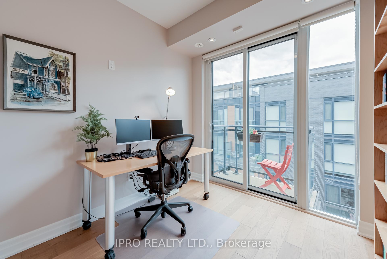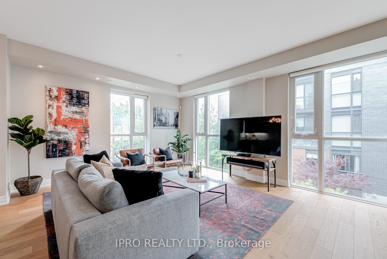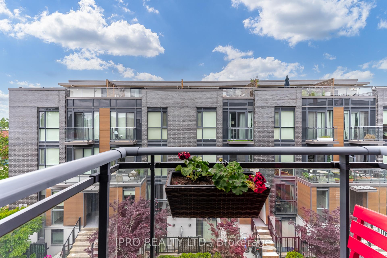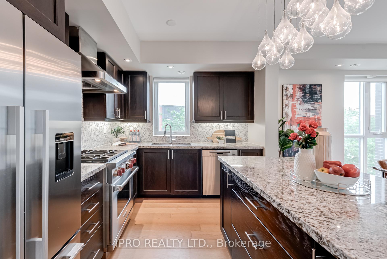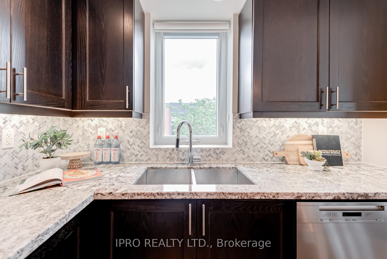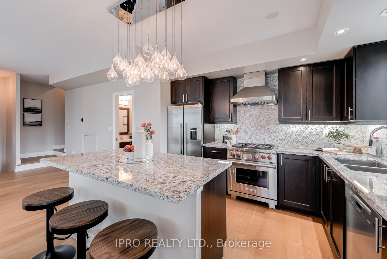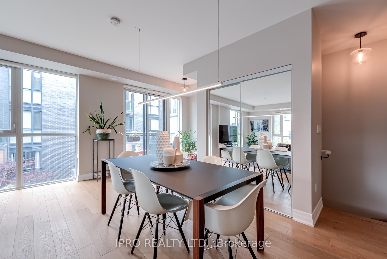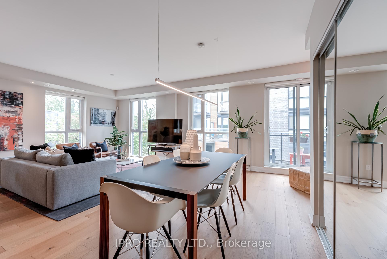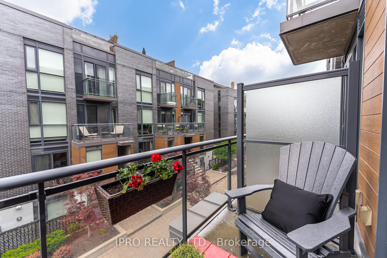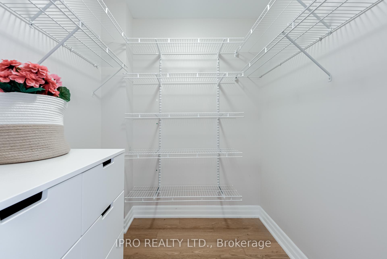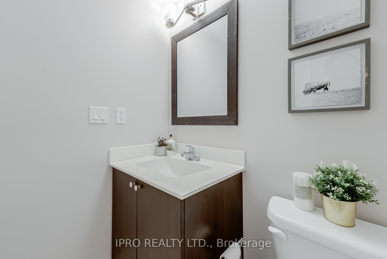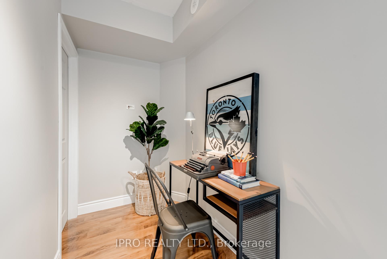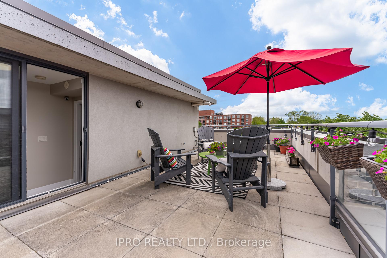$1,199,000
Available - For Sale
Listing ID: W12196096
15 Sousa Mendes Stre , Toronto, M6P 0A9, Toronto
| Urban Oasis in the Heart of Junction Triangle. Welcome to Wallace Walk an effortlessly cool, vibey retreat in the heart of the Junction Triangle. This three-bedroom +1, 2.5 bathroom executive town blends modern design with eclectic charm, offering a space that feels just as unique as you are. Step outside and you're mere moments from the West Toronto Rail Path perfect for morning bike rides and sunset strolls. Grab a pour-over at a local café, hop on the Dundas West subway, GO Train, or UP Express, and explore the best that Toronto has to offer. But honestly, with Roncesvalles and Bloor West Village just around the corner, you might not want to leave at all. Inside, the stylish open-concept layout sets the tone. The kitchen? Minimalist yet warm, with sleek cabinets and the kind of design that makes you want to cook even if you're just into takeout. Slide open the balcony doors, pour yourself something locally brewed, and let the city skyline serve as your backdrop on your upper level terrace. Light floods in the unit from the floor to ceiling windows and enjoy the soaring 10 feet ceilings and count 'em, 3 outdoor spaces. Bonus: Two dedicated parking spaces mean you've got options urban adventurer by day, road tripper by weekend. This isn't just a condo its a lifestyle. A mood. A vibe. And it is waiting for you.... |
| Price | $1,199,000 |
| Taxes: | $4548.00 |
| Occupancy: | Owner |
| Address: | 15 Sousa Mendes Stre , Toronto, M6P 0A9, Toronto |
| Postal Code: | M6P 0A9 |
| Province/State: | Toronto |
| Directions/Cross Streets: | Bloor St/Perth Ave |
| Level/Floor | Room | Length(ft) | Width(ft) | Descriptions | |
| Room 1 | Main | Living Ro | 14.99 | 14.83 | |
| Room 2 | Main | Dining Ro | 12.99 | 10.99 | |
| Room 3 | Main | Kitchen | 10.99 | 9.15 | |
| Room 4 | Second | Primary B | 12.33 | 10.17 | |
| Room 5 | Second | Bedroom 2 | 9.68 | 8.66 | |
| Room 6 | Second | Bedroom 3 | 9.68 | 8.33 | |
| Room 7 | Third | Office | |||
| Room 8 | Third | Den | 10.66 | 7.68 |
| Washroom Type | No. of Pieces | Level |
| Washroom Type 1 | 4 | Second |
| Washroom Type 2 | 3 | Second |
| Washroom Type 3 | 2 | Main |
| Washroom Type 4 | 0 | |
| Washroom Type 5 | 0 |
| Total Area: | 0.00 |
| Washrooms: | 3 |
| Heat Type: | Forced Air |
| Central Air Conditioning: | Central Air |
$
%
Years
This calculator is for demonstration purposes only. Always consult a professional
financial advisor before making personal financial decisions.
| Although the information displayed is believed to be accurate, no warranties or representations are made of any kind. |
| IPRO REALTY LTD. |
|
|

Farnaz Masoumi
Broker
Dir:
647-923-4343
Bus:
905-695-7888
Fax:
905-695-0900
| Virtual Tour | Book Showing | Email a Friend |
Jump To:
At a Glance:
| Type: | Com - Condo Townhouse |
| Area: | Toronto |
| Municipality: | Toronto W02 |
| Neighbourhood: | Dovercourt-Wallace Emerson-Junction |
| Style: | Stacked Townhous |
| Tax: | $4,548 |
| Maintenance Fee: | $687.58 |
| Beds: | 3+1 |
| Baths: | 3 |
| Fireplace: | N |
Locatin Map:
Payment Calculator:

