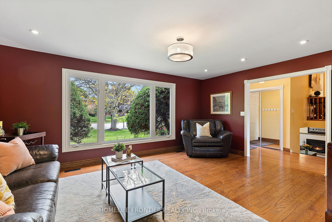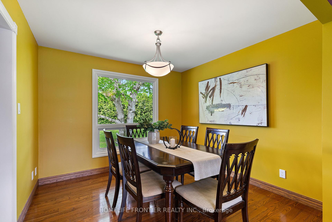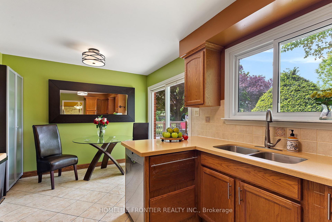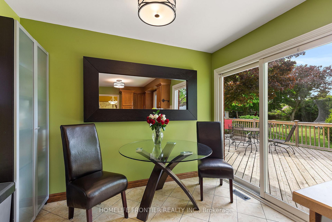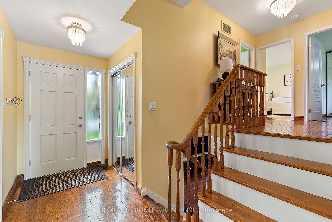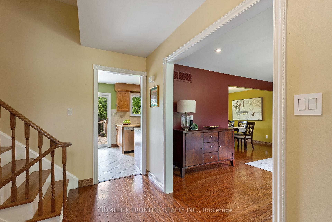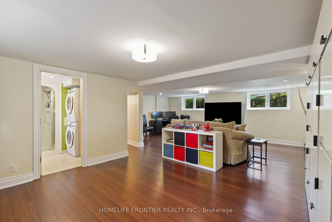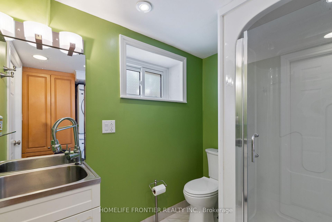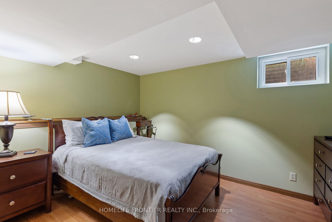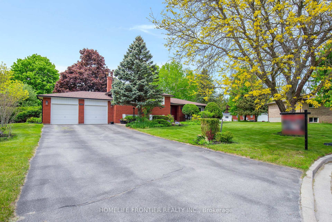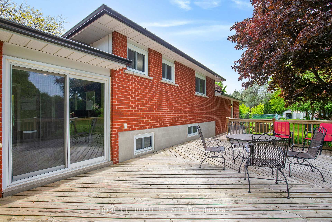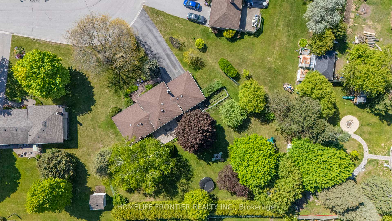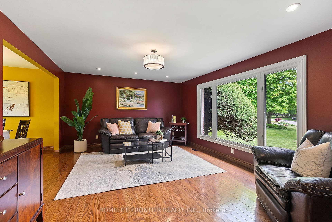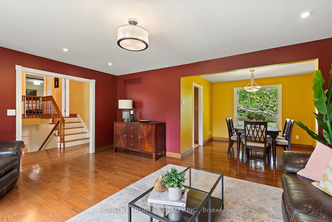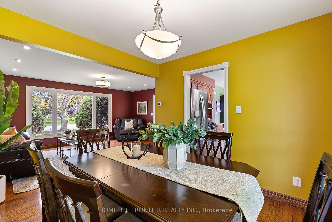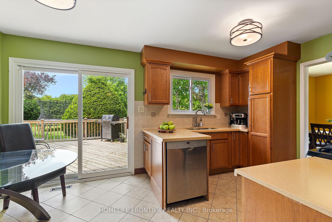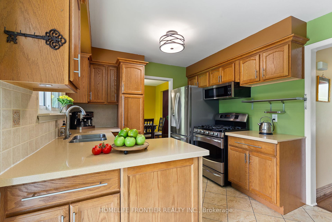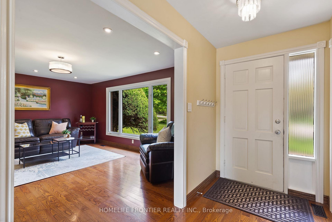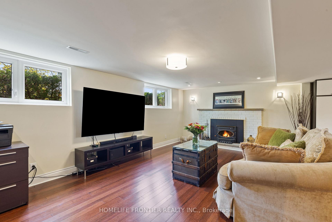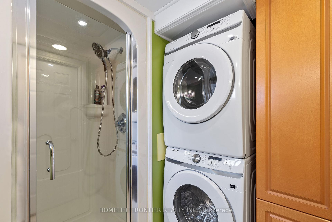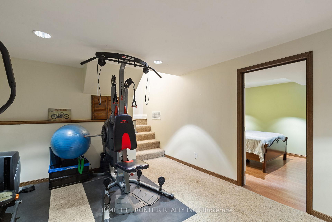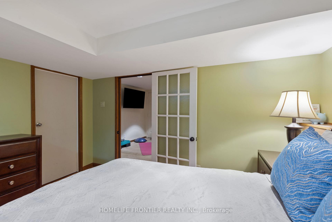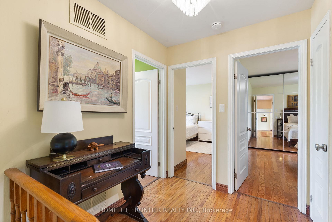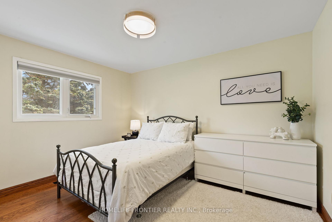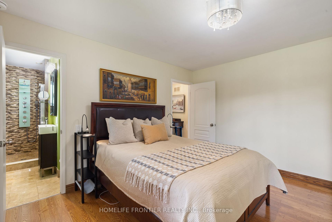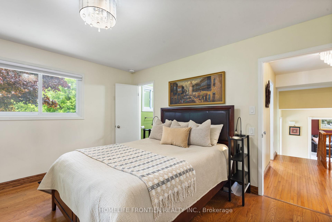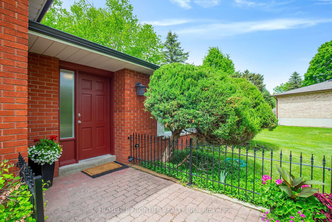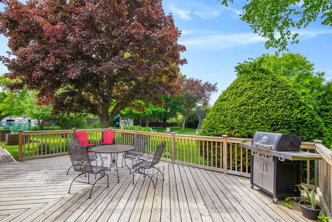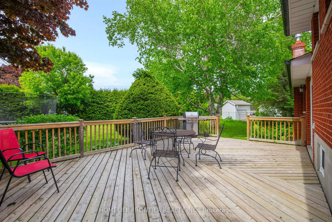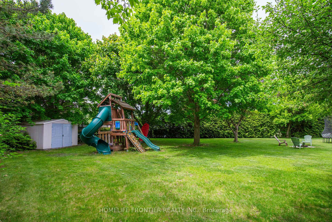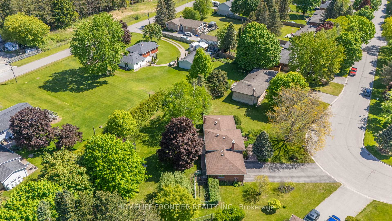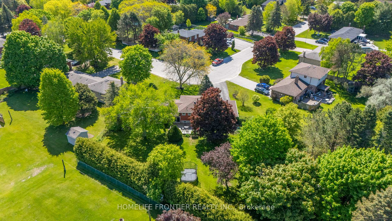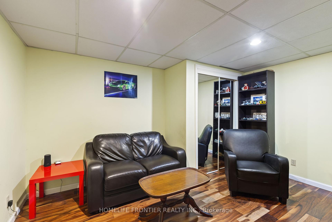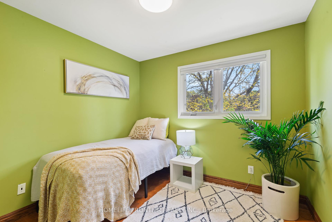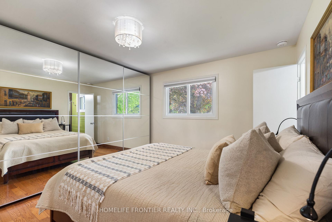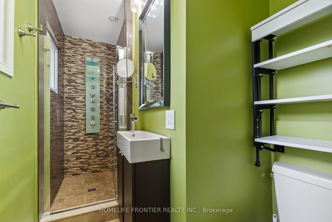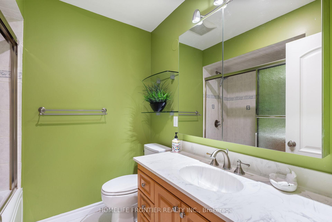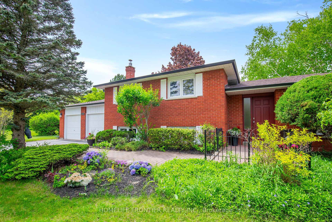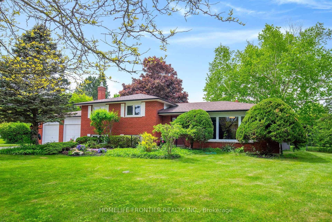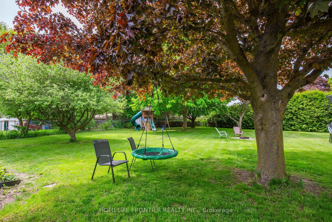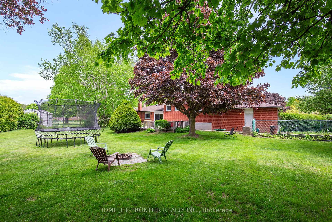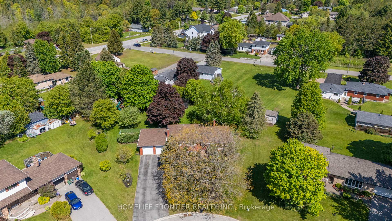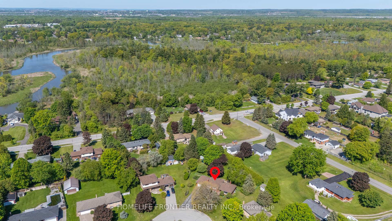$1,285,000
Available - For Sale
Listing ID: N12179758
40 Delta Cres , East Gwillimbury, L9N 1G4, York
| Stunning Home On A Quiet Crescent In Sought-After Holland Landing! Welcome To This Beautifully Upgraded 3+2 Bedroom, 3 Bathroom Gem, Perfectly Situated On One Of The Largest Lots In The Subdivision, With 2700sqft Of Living Space. Nestled On A Tranquil Crescent And Backing Onto Parkland On Both Sides (Anchor Park & Holland Landing Provincial Park) W/ Access To Multiple Trails, This Property Offers Unparalleled Privacy And A Nature-Filled Lifestyle Just Minutes From City Conveniences. Enjoy Thousands In Upgrades, Including Heated Bathroom Floors, An Insulated Lower Level Floor, Sound Insulation Between Levels, And Newer Interior Doors. The Fully Fenced Backyard Is A True Retreat, Featuring Lush Hedges, Mature Trees, A Large Deck, And A Professionally Landscaped Garden With An Inground Sprinkler System Perfect For Entertaining Or Simply Relaxing In Your Own Private Oasis. With A Versatile 3+2 Bedroom Layout, This Home Provides Space For Growing Families, Work-From-Home Options, Or Guest Accommodations. The Tree-Lined Lot Is Truly One-Of-A-Kind Peaceful, Spacious, And Surrounded By Nature. Dont Miss This Rare Opportunity To Own A Home That Blends Modern Upgrades, Expansive Outdoor Space, And A Prime Location In Holland Landing. |
| Price | $1,285,000 |
| Taxes: | $4451.58 |
| Occupancy: | Owner |
| Address: | 40 Delta Cres , East Gwillimbury, L9N 1G4, York |
| Directions/Cross Streets: | Yonge & Parkside |
| Rooms: | 8 |
| Rooms +: | 4 |
| Bedrooms: | 3 |
| Bedrooms +: | 2 |
| Family Room: | T |
| Basement: | Finished, Separate Ent |
| Level/Floor | Room | Length(ft) | Width(ft) | Descriptions | |
| Room 1 | Main | Kitchen | 15.55 | 10.17 | Ceramic Floor, Eat-in Kitchen, W/O To Yard |
| Room 2 | Main | Living Ro | 18.37 | 13.68 | Hardwood Floor, Window Floor to Ceil |
| Room 3 | Main | Dining Ro | 10.46 | 10.07 | Hardwood Floor, Large Window |
| Room 4 | Upper | Primary B | 13.45 | 12.86 | Hardwood Floor, 3 Pc Ensuite, Double Closet |
| Room 5 | Upper | Bedroom 2 | 12.79 | 11.68 | Hardwood Floor, Double Closet, Large Window |
| Room 6 | Upper | Bedroom 3 | 9.18 | 9.15 | Hardwood Floor, Double Closet, Large Window |
| Room 7 | Lower | Family Ro | 22.34 | 12.5 | Hardwood Floor, Above Grade Window, Fireplace |
| Room 8 | Lower | Recreatio | 18.47 | 13.15 | Hardwood Floor, Above Grade Window, W/O To Garage |
| Room 9 | Basement | Exercise | 14.17 | 11.91 | Broadloom, Pot Lights, Closet |
| Room 10 | Basement | Bedroom | 11.91 | 10.5 | Laminate, Closet, Above Grade Window |
| Room 11 | Basement | Office | 12 | 9.94 | Laminate, Closet |
| Washroom Type | No. of Pieces | Level |
| Washroom Type 1 | 4 | |
| Washroom Type 2 | 3 | |
| Washroom Type 3 | 4 | |
| Washroom Type 4 | 0 | |
| Washroom Type 5 | 0 |
| Total Area: | 0.00 |
| Property Type: | Detached |
| Style: | Sidesplit 4 |
| Exterior: | Brick |
| Garage Type: | Attached |
| (Parking/)Drive: | Private |
| Drive Parking Spaces: | 6 |
| Park #1 | |
| Parking Type: | Private |
| Park #2 | |
| Parking Type: | Private |
| Pool: | Other |
| Approximatly Square Footage: | 2000-2500 |
| Property Features: | Fenced Yard, Library |
| CAC Included: | N |
| Water Included: | N |
| Cabel TV Included: | N |
| Common Elements Included: | N |
| Heat Included: | N |
| Parking Included: | N |
| Condo Tax Included: | N |
| Building Insurance Included: | N |
| Fireplace/Stove: | Y |
| Heat Type: | Forced Air |
| Central Air Conditioning: | Central Air |
| Central Vac: | N |
| Laundry Level: | Syste |
| Ensuite Laundry: | F |
| Sewers: | Septic |
$
%
Years
This calculator is for demonstration purposes only. Always consult a professional
financial advisor before making personal financial decisions.
| Although the information displayed is believed to be accurate, no warranties or representations are made of any kind. |
| HOMELIFE FRONTIER REALTY INC. |
|
|

Farnaz Masoumi
Broker
Dir:
647-923-4343
Bus:
905-695-7888
Fax:
905-695-0900
| Virtual Tour | Book Showing | Email a Friend |
Jump To:
At a Glance:
| Type: | Freehold - Detached |
| Area: | York |
| Municipality: | East Gwillimbury |
| Neighbourhood: | Holland Landing |
| Style: | Sidesplit 4 |
| Tax: | $4,451.58 |
| Beds: | 3+2 |
| Baths: | 3 |
| Fireplace: | Y |
| Pool: | Other |
Locatin Map:
Payment Calculator:

